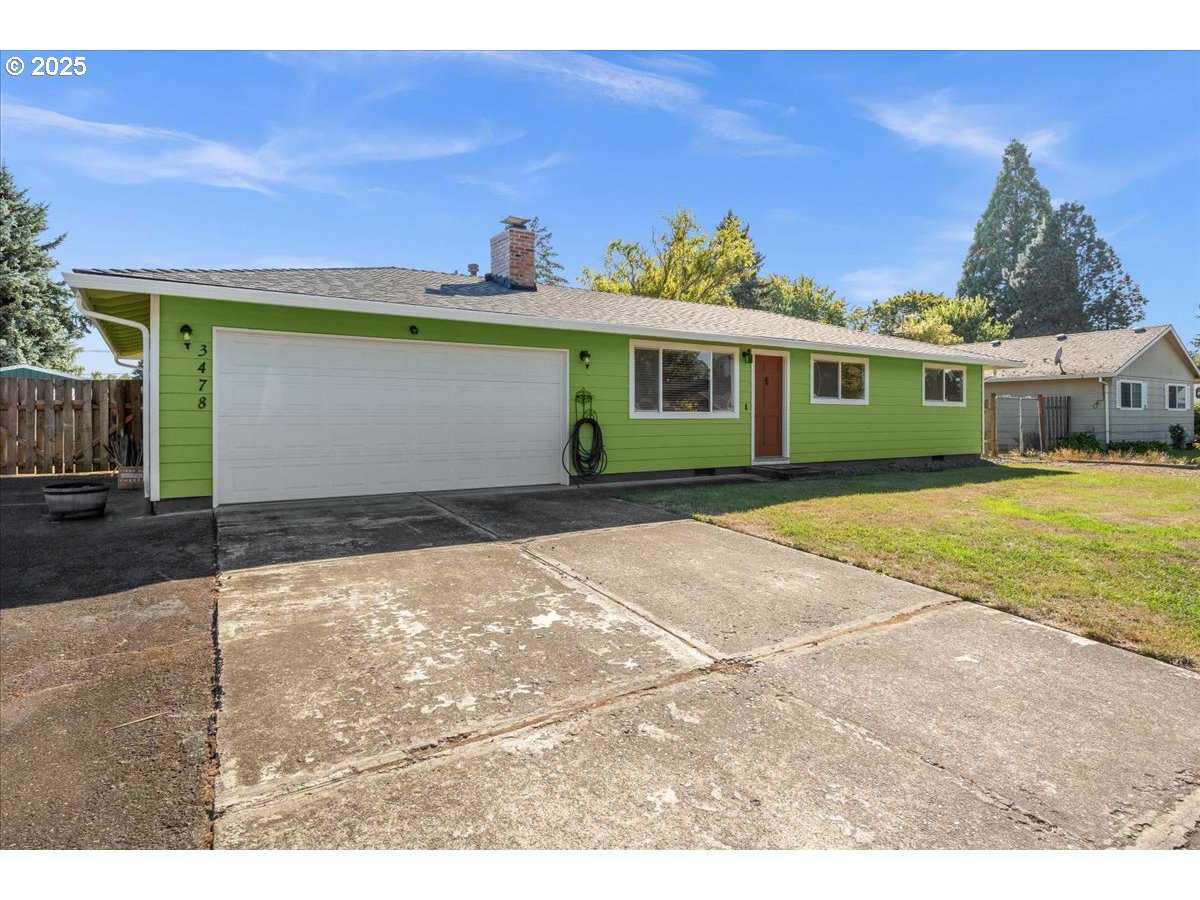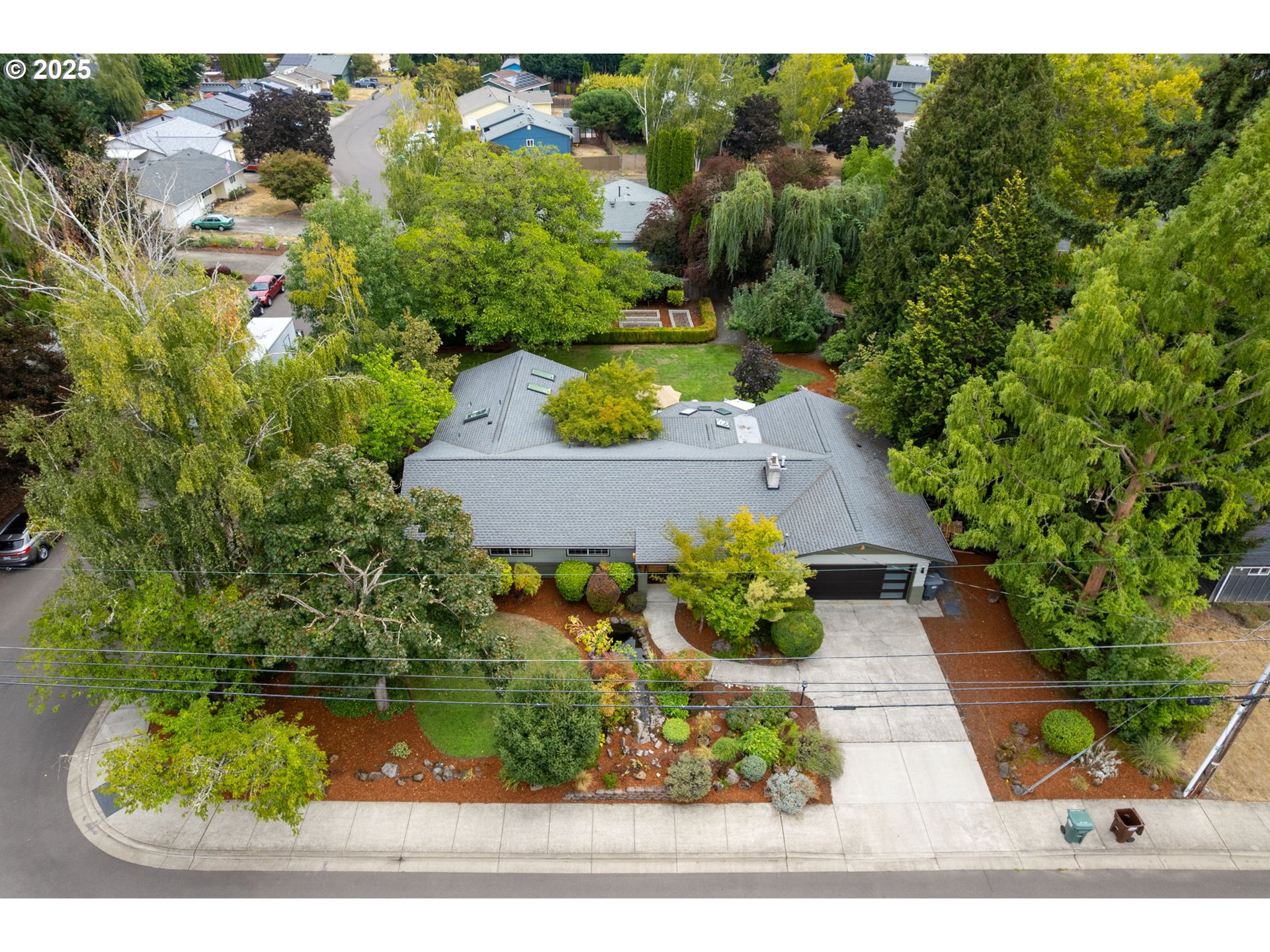$664900
Price cut: $10.1K (06-29-2025)
-
3 Bed
-
2.5 Bath
-
2440 SqFt
-
175 DOM
-
Built: 2007
- Status: Off Market
Love this home?

Krishna Regupathy
Principal Broker
(503) 893-8874Welcome to this exceptionally cared for home in the popular Village at Orenco neighborhood. Enjoy the benefits of a low-cost HOA that covers front yard maintenance, common areas, a sport court, and a playground. Featuring the Parkwood B plan, this home is filled with natural light, boasting numerous windows, tall ceilings, and elegant hardwood floors. The inviting living area includes a gas fireplace and built-ins, while French doors lead to the kitchen and dining area. Step outside to a covered and oversized patio, perfect for entertaining, and a fenced backyard for privacy. The main level also offers an office/den conveniently located near the front door and a spacious half bath. With ample storage space and a two-car garage, you'll have room for everything. Upstairs, the primary bedroom features a walk-in closet, a soaking tub, and dual sinks. The third bedroom is oversized, allowing you to customize it as you wish. This home is immaculate and move-in ready, with recent updates including a dishwasher (2024) and fridge (2022). Built by Legend Homes, it also offers extra landing space upstairs. Enjoy the benefits of a south facing orientation for plenty of natural light. [Home Energy Score = 5. HES Report at https://rpt.greenbuildingregistry.com/hes/OR10180848]
Listing Provided Courtesy of Nicole Arnold, Redfin
General Information
-
24106308
-
SingleFamilyResidence
-
175 DOM
-
3
-
-
2.5
-
2440
-
2007
-
-
Washington
-
R2141352
-
Orenco 6/10
-
Poynter 3/10
-
Liberty
-
Residential
-
SingleFamilyResidence
-
VILLAGE AT ORENCO, LOT 160, ACRES 0.09
Listing Provided Courtesy of Nicole Arnold, Redfin
Krishna Realty data last checked: Sep 18, 2025 17:57 | Listing last modified Jul 04, 2025 13:25,
Source:

Download our Mobile app
Similar Properties
Download our Mobile app




