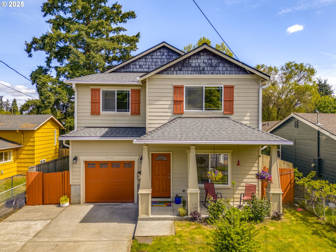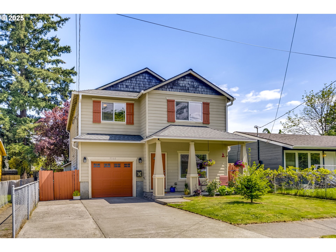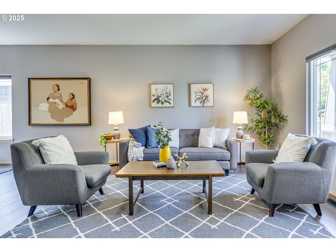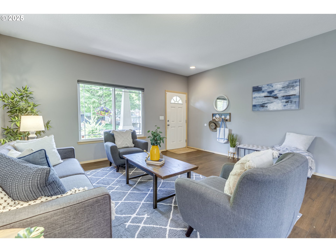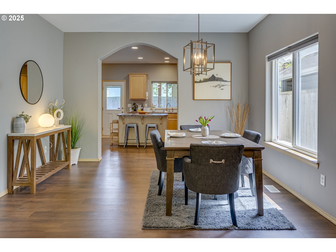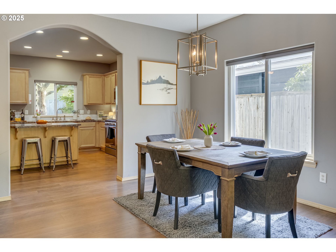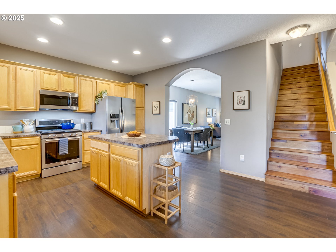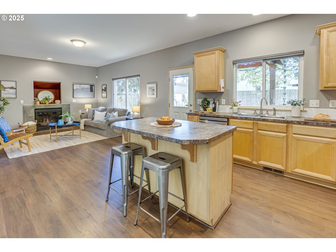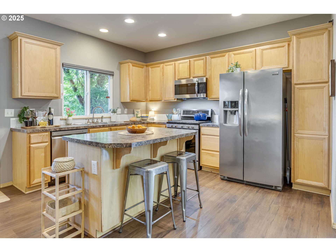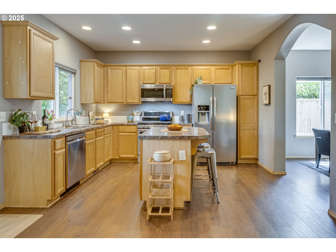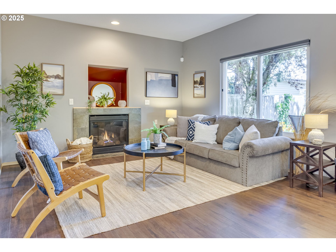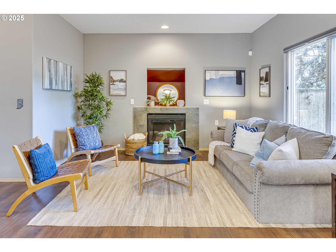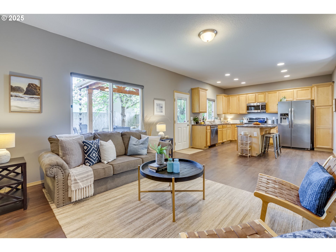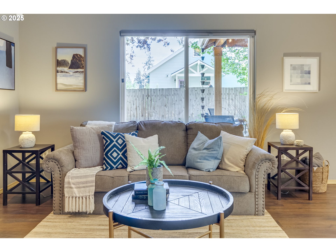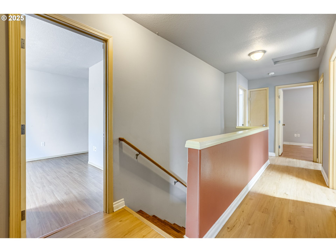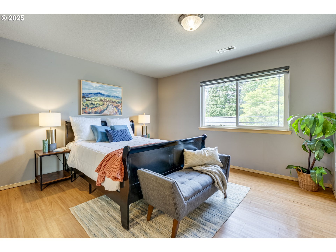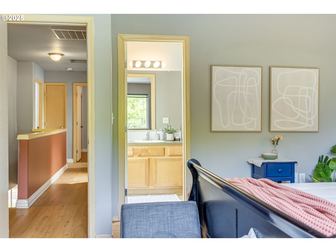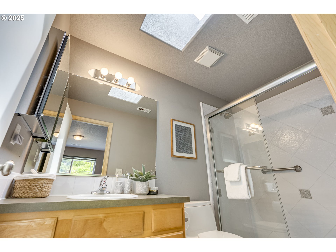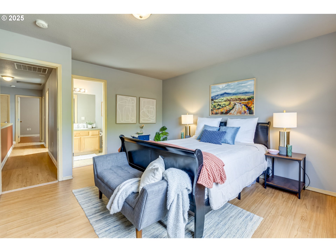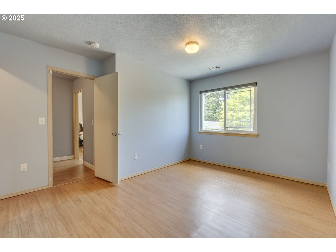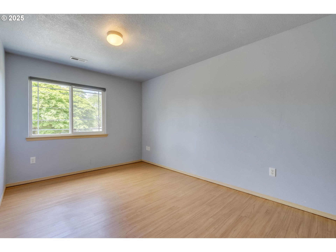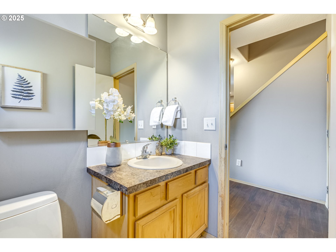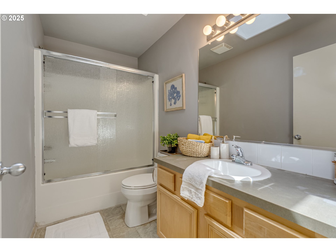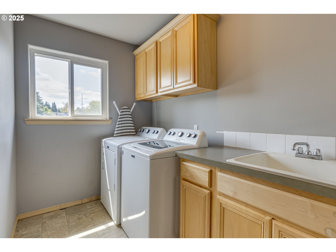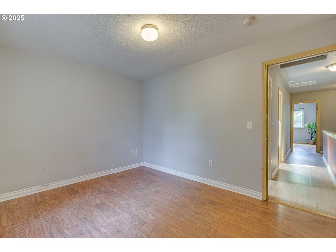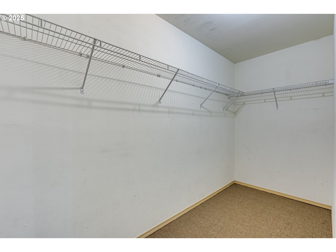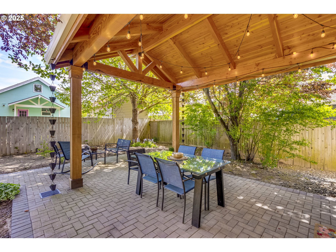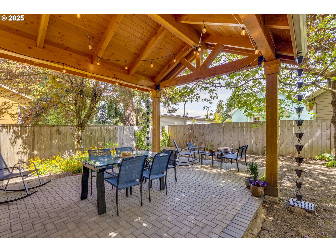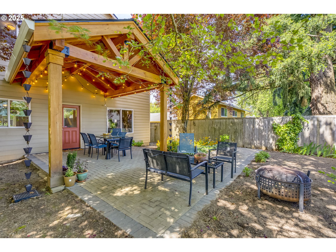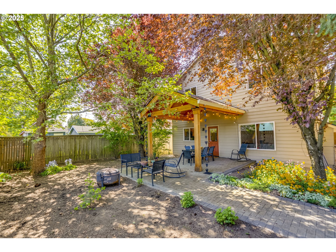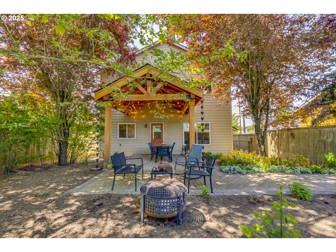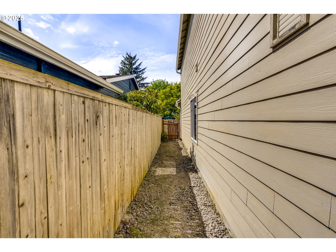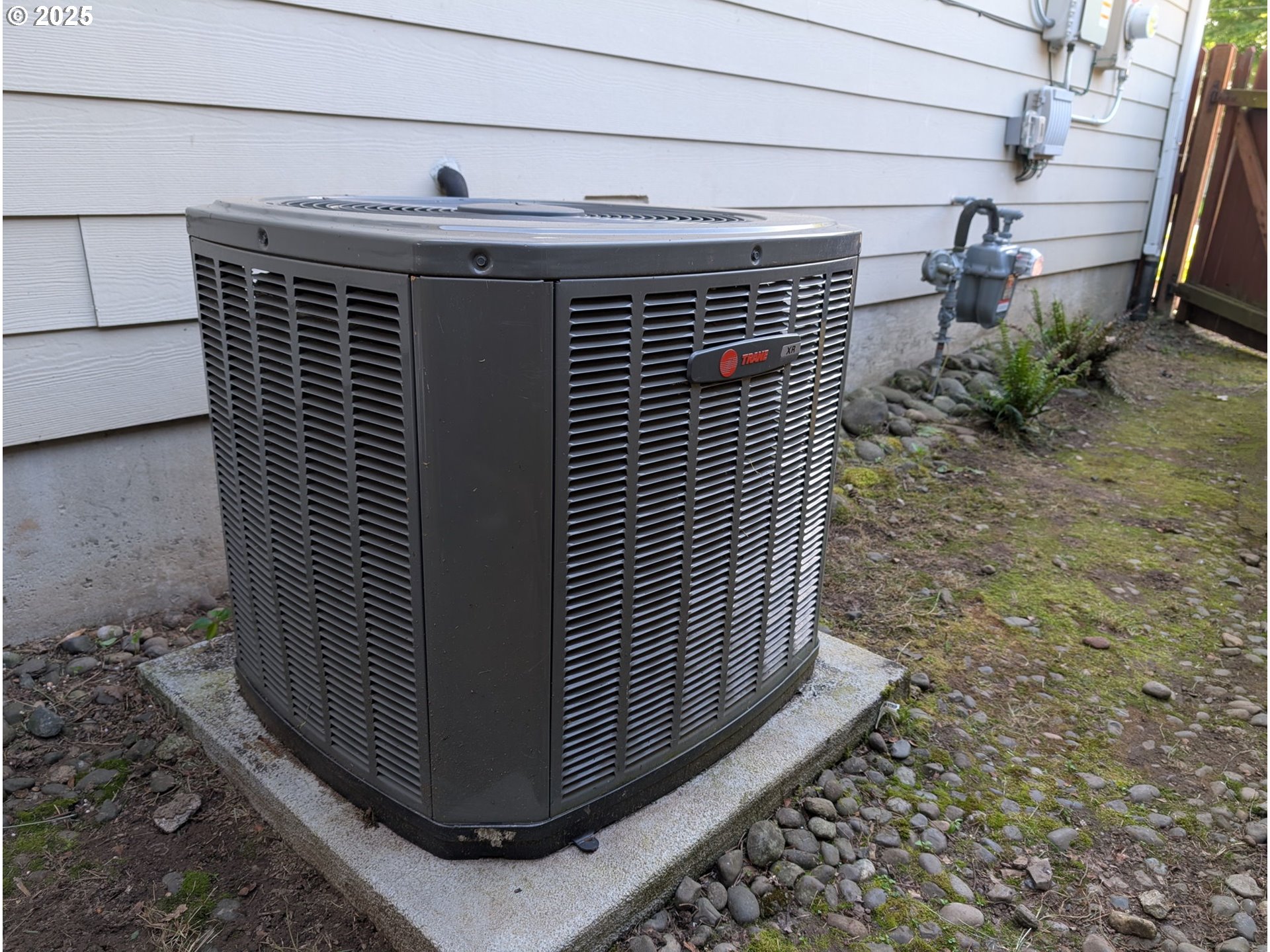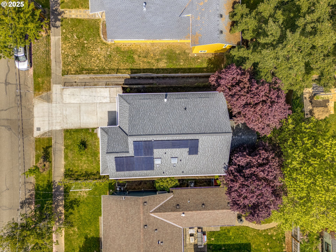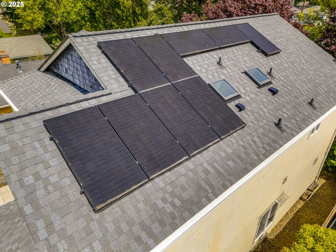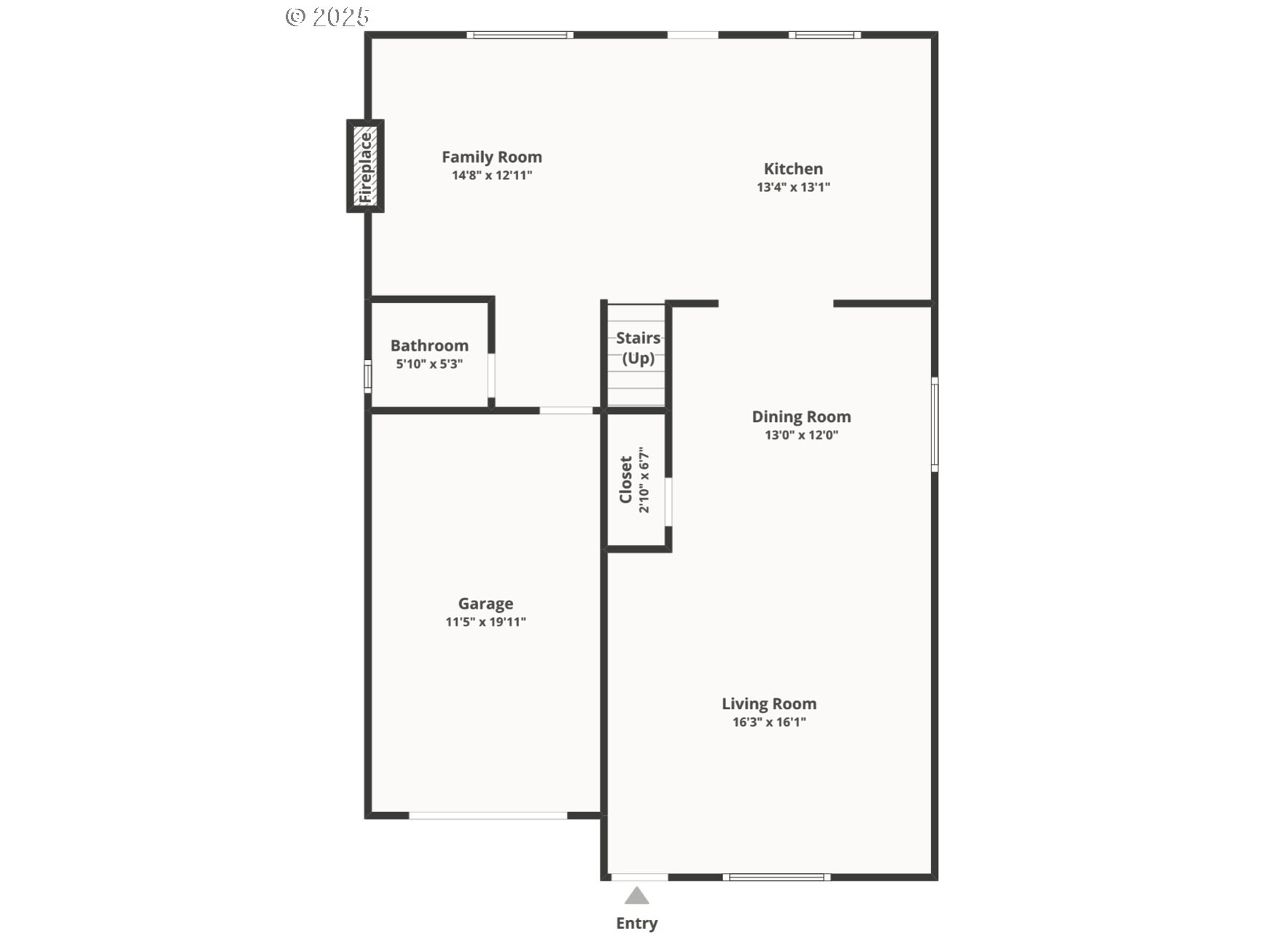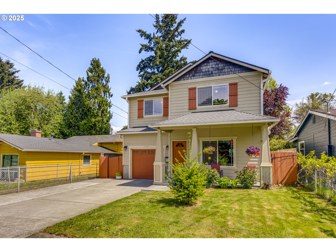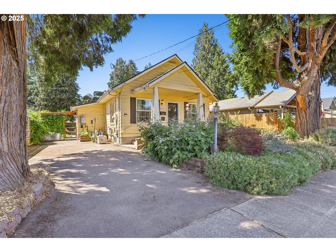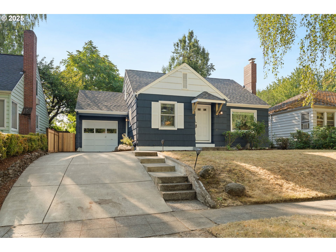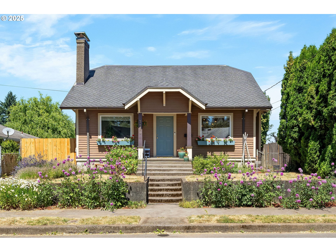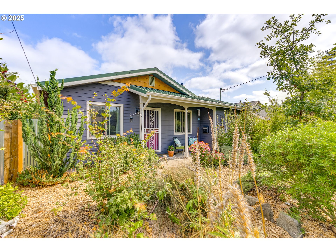9568 N TIOGA AVE
Portland, 97203
-
4 Bed
-
2.5 Bath
-
2112 SqFt
-
52 DOM
-
Built: 2006
- Status: Sold
$582,500
$582500
-
4 Bed
-
2.5 Bath
-
2112 SqFt
-
52 DOM
-
Built: 2006
- Status: Sold
Love this home?

Krishna Regupathy
Principal Broker
(503) 893-8874Welcome to this delightful classic home in the heart of St. Johns with an ideal layout, newer roof and solar panels (2023)- a home this great is hard to find! Step inside to the spacious living room with tall ceilings and large windows that let in a ton of natural light. The lovely formal dining area offers ample room for gathering. Huge kitchen with plenty of cupboards and counter space, stainless steel appliances, and a large kitchen island which flows seamlessly into a cozy family room featuring a gas fireplace, and a picture window overlooking the fenced backyard. You’ll also love the hardscaped patio (2022), complete with a gorgeous patio cover (2022), creating the perfect spot for outdoor dining and entertaining. Plus plenty of room for gardening, playing or pets. Upstairs, you’ll find a spacious primary suite featuring a walk-in closet and an updated bathroom with a walk-in shower and skylight. Plus, 3 more big bedrooms with ample windows and large closets, as well as an additional full bathroom in the hallway. For your convenience, the spacious laundry room is also located upstairs, featuring a utility sink and additional storage. Don’t forget about the oversized one-car garage, which provides ample storage space. This house is as unique as it is inviting, and you’ll want to see it in person! Open house on Sat 6/7 11am-1pm. [Home Energy Score = 6. HES Report at https://rpt.greenbuildingregistry.com/hes/OR10191518]
Listing Provided Courtesy of Jasmine Deatherage, Urban Nest Realty
General Information
-
204058028
-
SingleFamilyResidence
-
52 DOM
-
4
-
4356 SqFt
-
2.5
-
2112
-
2006
-
-
Multnomah
-
R175771
-
Sitton 1/10
-
George 1/10
-
Roosevelt 2/10
-
Residential
-
SingleFamilyResidence
-
HAPPY DAY ADD, BLOCK 1, LOT 1 TL 6400
Listing Provided Courtesy of Jasmine Deatherage, Urban Nest Realty
Krishna Realty data last checked: Jul 26, 2025 21:33 | Listing last modified Jul 23, 2025 09:39,
Source:

Download our Mobile app
Residence Information
-
1170
-
942
-
0
-
2112
-
Tax Record
-
2112
-
1/Gas
-
4
-
2
-
1
-
2.5
-
Composition
-
1, Attached
-
Stories2,Traditional
-
Driveway,OnStreet
-
2
-
2006
-
Yes
-
Solar
-
LapSiding
-
None
-
-
-
None
-
ConcretePerimeter
-
-
Features and Utilities
-
-
Dishwasher, Disposal, FreeStandingRange, FreeStandingRefrigerator, Island, Microwave, PlumbedForIceMaker, S
-
HighCeilings, Laundry, WasherDryer
-
CoveredPatio, Fenced, Patio, Porch, Yard
-
-
CentralAir
-
Electricity
-
ForcedAir
-
PublicSewer
-
Electricity
-
Gas
Financial
-
7244.32
-
0
-
-
-
-
Cash,Conventional,FHA,VALoan
-
04-30-2025
-
-
No
-
No
Comparable Information
-
06-21-2025
-
52
-
52
-
07-18-2025
-
Cash,Conventional,FHA,VALoan
-
$575,000
-
$575,000
-
$582,500
-
Jul 23, 2025 09:39
Schools
Map
Listing courtesy of Urban Nest Realty.
 The content relating to real estate for sale on this site comes in part from the IDX program of the RMLS of Portland, Oregon.
Real Estate listings held by brokerage firms other than this firm are marked with the RMLS logo, and
detailed information about these properties include the name of the listing's broker.
Listing content is copyright © 2019 RMLS of Portland, Oregon.
All information provided is deemed reliable but is not guaranteed and should be independently verified.
Krishna Realty data last checked: Jul 26, 2025 21:33 | Listing last modified Jul 23, 2025 09:39.
Some properties which appear for sale on this web site may subsequently have sold or may no longer be available.
The content relating to real estate for sale on this site comes in part from the IDX program of the RMLS of Portland, Oregon.
Real Estate listings held by brokerage firms other than this firm are marked with the RMLS logo, and
detailed information about these properties include the name of the listing's broker.
Listing content is copyright © 2019 RMLS of Portland, Oregon.
All information provided is deemed reliable but is not guaranteed and should be independently verified.
Krishna Realty data last checked: Jul 26, 2025 21:33 | Listing last modified Jul 23, 2025 09:39.
Some properties which appear for sale on this web site may subsequently have sold or may no longer be available.
Love this home?

Krishna Regupathy
Principal Broker
(503) 893-8874Welcome to this delightful classic home in the heart of St. Johns with an ideal layout, newer roof and solar panels (2023)- a home this great is hard to find! Step inside to the spacious living room with tall ceilings and large windows that let in a ton of natural light. The lovely formal dining area offers ample room for gathering. Huge kitchen with plenty of cupboards and counter space, stainless steel appliances, and a large kitchen island which flows seamlessly into a cozy family room featuring a gas fireplace, and a picture window overlooking the fenced backyard. You’ll also love the hardscaped patio (2022), complete with a gorgeous patio cover (2022), creating the perfect spot for outdoor dining and entertaining. Plus plenty of room for gardening, playing or pets. Upstairs, you’ll find a spacious primary suite featuring a walk-in closet and an updated bathroom with a walk-in shower and skylight. Plus, 3 more big bedrooms with ample windows and large closets, as well as an additional full bathroom in the hallway. For your convenience, the spacious laundry room is also located upstairs, featuring a utility sink and additional storage. Don’t forget about the oversized one-car garage, which provides ample storage space. This house is as unique as it is inviting, and you’ll want to see it in person! Open house on Sat 6/7 11am-1pm. [Home Energy Score = 6. HES Report at https://rpt.greenbuildingregistry.com/hes/OR10191518]
