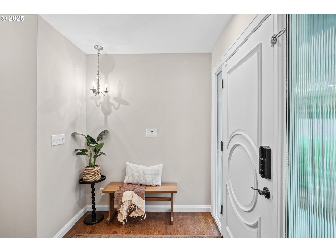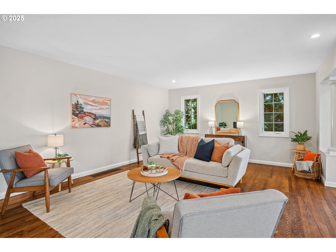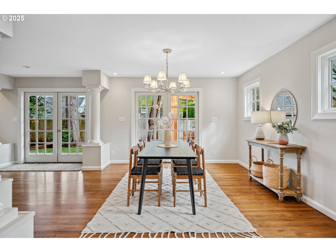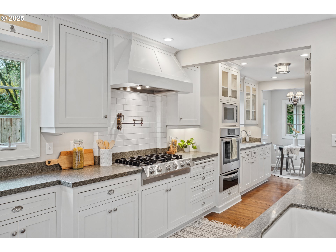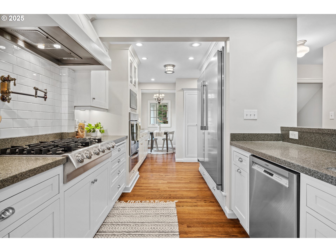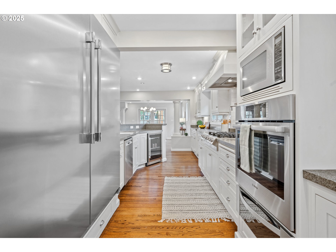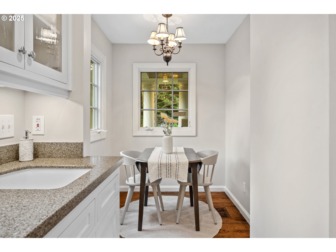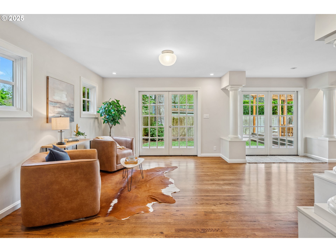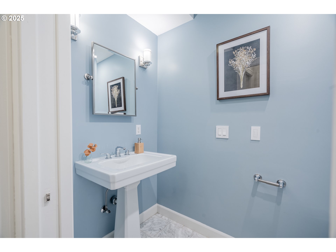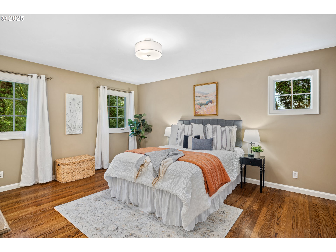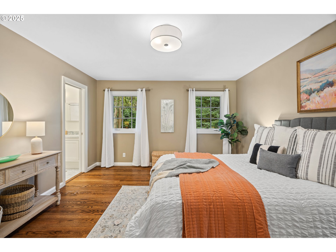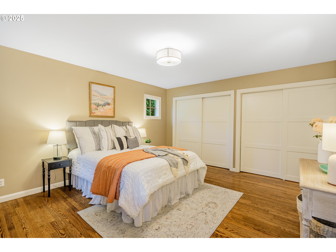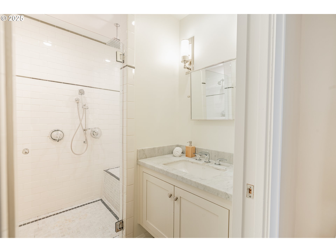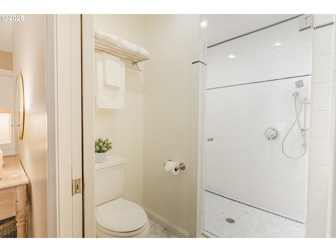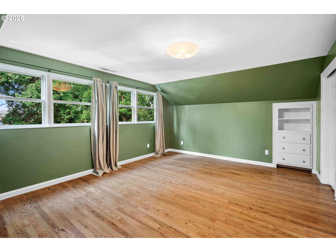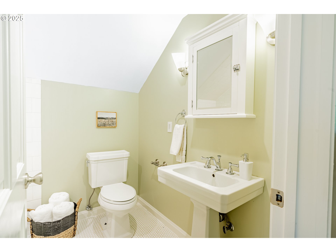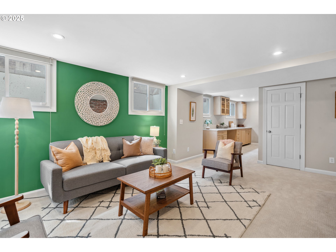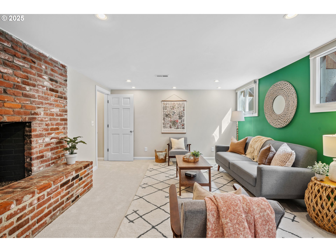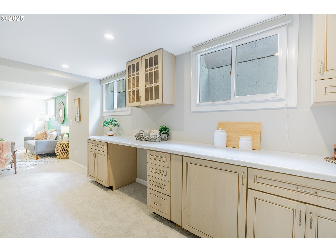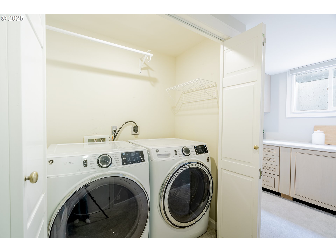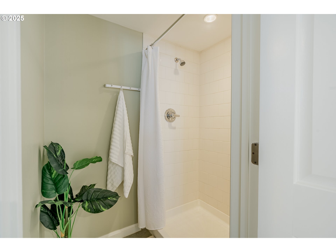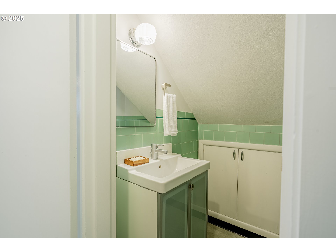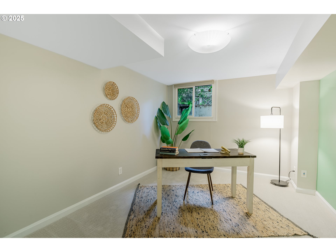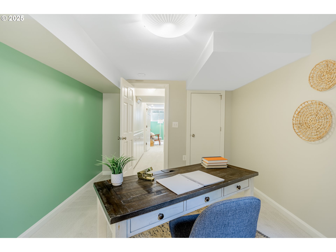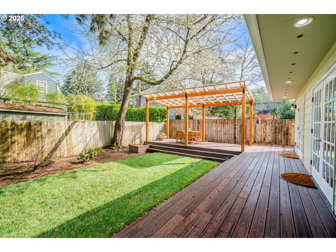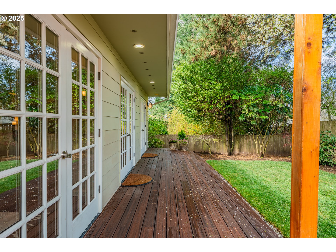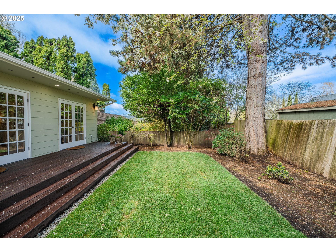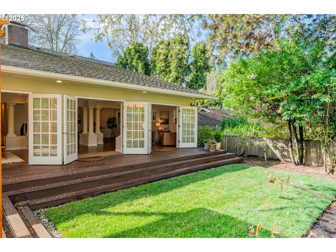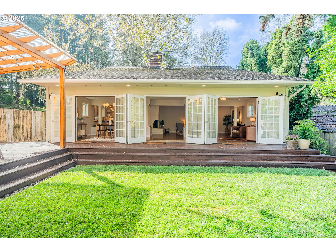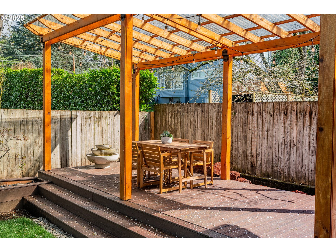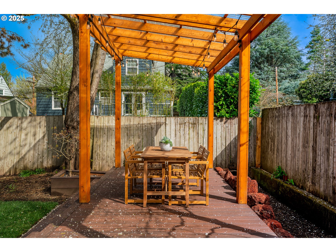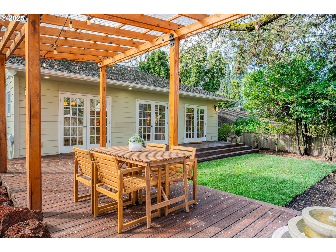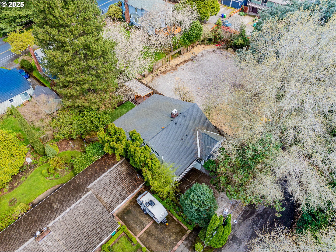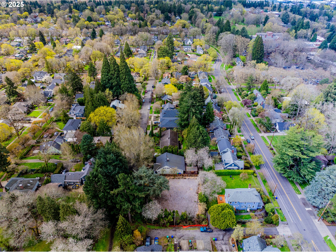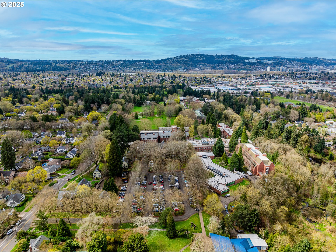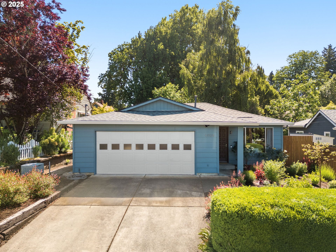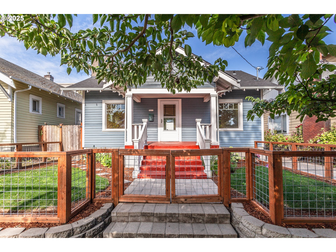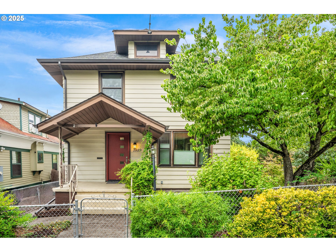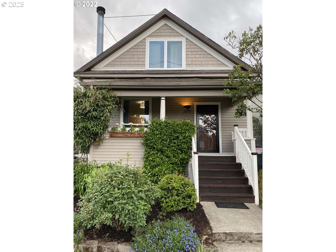3725 SE MARTINS ST
Portland, 97202
-
4 Bed
-
3.5 Bath
-
3469 SqFt
-
62 DOM
-
Built: 1957
- Status: Sold
$925,000
Price cut: $75K (05-28-2025)
$925000
Price cut: $75K (05-28-2025)
-
4 Bed
-
3.5 Bath
-
3469 SqFt
-
62 DOM
-
Built: 1957
- Status: Sold
Love this home?

Krishna Regupathy
Principal Broker
(503) 893-8874Nestled in the heart of Portland’s highly desirable Sellwood-Moreland neighborhood, this beautifully updated 4-bedroom, 3.5-bathroom home offers 3,469 sq. ft. of thoughtfully designed living space. Built in 1957, the home blends mid-century charm with modern updates. The open-concept layout is filled with natural light, showcasing gorgeous hardwood floors throughout. The spacious living room is ideal for relaxing or entertaining, while the chef-inspired kitchen features high-end appliances, sleek countertops, a large island, and a brand new double size, built-in refrigerator and freezer, along with a beverage cooler and second prep sink. The main level also includes a beautiful primary suite with a cedar lined closet that has 2 built-in dressers. Upstairs you will find 2 spacious bedrooms filled with light, both with large closets and built-ins. Don’t miss the hidden storage behind the pull out cabinets! The finished basement provides additional living space with a family room and media center as well as a craft area or workspace with drawers and cabinets. Wine aficionados will love the 1,100 bottle wine cellar! There is also a 4th bedroom on this level that can be used as an office or guest room with access to a full bathroom. Recent upgrades include a convection oven, a warming drawer under the range, and a Lenox furnace and A/C system with transferable warranties. The expansive backyard with mature trees is perfect for outdoor entertaining, with a large deck, manicured lawn, and drip irrigation around the rear patio. Located in the Eastmoreland Historic District, this home is "non-contributing," allowing for potential future projects without special review. Ideally situated near parks, cafes, and shops with easy access to downtown, this home offers the perfect blend of comfort, style, and location. [Home Energy Score = 1. HES Report at https://rpt.greenbuildingregistry.com/hes/OR10188766]
Listing Provided Courtesy of Robin Malcomson, Opt
General Information
-
155225401
-
SingleFamilyResidence
-
62 DOM
-
4
-
5227.2 SqFt
-
3.5
-
3469
-
1957
-
-
Multnomah
-
R258076
-
Duniway 6/10
-
Sellwood 8/10
-
Cleveland 5/10
-
Residential
-
SingleFamilyResidence
-
ROB ROY ADD SUB, BLOCK 2, LOT V
Listing Provided Courtesy of Robin Malcomson, Opt
Krishna Realty data last checked: Aug 07, 2025 15:03 | Listing last modified Jul 17, 2025 14:32,
Source:

Download our Mobile app
Residence Information
-
760
-
1817
-
892
-
3469
-
tax record
-
2577
-
2/Gas
-
4
-
3
-
1
-
3.5
-
Composition
-
2, Attached, TuckUnder
-
Traditional
-
Driveway,OnStreet
-
3
-
1957
-
Yes
-
-
LapSiding
-
Finished,FullBasement
-
-
-
Finished,FullBasemen
-
ConcretePerimeter
-
VinylFrames
-
Features and Utilities
-
Fireplace
-
BuiltinOven, BuiltinRefrigerator, Cooktop, Dishwasher, Disposal, GasAppliances, Granite, Microwave, Pantry, P
-
GarageDoorOpener, Granite, HardwoodFloors, Laundry, Marble, TileFloor, WalltoWallCarpet, WasherDryer
-
Deck, Fenced, Gazebo, Porch, SecurityLights, Sprinkler, WaterFeature, Yard
-
-
CentralAir
-
Electricity
-
ForcedAir
-
PublicSewer
-
Electricity
-
Electricity, Gas
Financial
-
16292.97
-
0
-
-
-
-
Cash,Conventional,FHA,VALoan
-
04-03-2025
-
-
No
-
No
Comparable Information
-
06-04-2025
-
62
-
62
-
07-17-2025
-
Cash,Conventional,FHA,VALoan
-
$1,250,000
-
$925,000
-
$925,000
-
Jul 17, 2025 14:32
Schools
Map
Listing courtesy of Opt.
 The content relating to real estate for sale on this site comes in part from the IDX program of the RMLS of Portland, Oregon.
Real Estate listings held by brokerage firms other than this firm are marked with the RMLS logo, and
detailed information about these properties include the name of the listing's broker.
Listing content is copyright © 2019 RMLS of Portland, Oregon.
All information provided is deemed reliable but is not guaranteed and should be independently verified.
Krishna Realty data last checked: Aug 07, 2025 15:03 | Listing last modified Jul 17, 2025 14:32.
Some properties which appear for sale on this web site may subsequently have sold or may no longer be available.
The content relating to real estate for sale on this site comes in part from the IDX program of the RMLS of Portland, Oregon.
Real Estate listings held by brokerage firms other than this firm are marked with the RMLS logo, and
detailed information about these properties include the name of the listing's broker.
Listing content is copyright © 2019 RMLS of Portland, Oregon.
All information provided is deemed reliable but is not guaranteed and should be independently verified.
Krishna Realty data last checked: Aug 07, 2025 15:03 | Listing last modified Jul 17, 2025 14:32.
Some properties which appear for sale on this web site may subsequently have sold or may no longer be available.
Love this home?

Krishna Regupathy
Principal Broker
(503) 893-8874Nestled in the heart of Portland’s highly desirable Sellwood-Moreland neighborhood, this beautifully updated 4-bedroom, 3.5-bathroom home offers 3,469 sq. ft. of thoughtfully designed living space. Built in 1957, the home blends mid-century charm with modern updates. The open-concept layout is filled with natural light, showcasing gorgeous hardwood floors throughout. The spacious living room is ideal for relaxing or entertaining, while the chef-inspired kitchen features high-end appliances, sleek countertops, a large island, and a brand new double size, built-in refrigerator and freezer, along with a beverage cooler and second prep sink. The main level also includes a beautiful primary suite with a cedar lined closet that has 2 built-in dressers. Upstairs you will find 2 spacious bedrooms filled with light, both with large closets and built-ins. Don’t miss the hidden storage behind the pull out cabinets! The finished basement provides additional living space with a family room and media center as well as a craft area or workspace with drawers and cabinets. Wine aficionados will love the 1,100 bottle wine cellar! There is also a 4th bedroom on this level that can be used as an office or guest room with access to a full bathroom. Recent upgrades include a convection oven, a warming drawer under the range, and a Lenox furnace and A/C system with transferable warranties. The expansive backyard with mature trees is perfect for outdoor entertaining, with a large deck, manicured lawn, and drip irrigation around the rear patio. Located in the Eastmoreland Historic District, this home is "non-contributing," allowing for potential future projects without special review. Ideally situated near parks, cafes, and shops with easy access to downtown, this home offers the perfect blend of comfort, style, and location. [Home Energy Score = 1. HES Report at https://rpt.greenbuildingregistry.com/hes/OR10188766]
Similar Properties
Download our Mobile app

