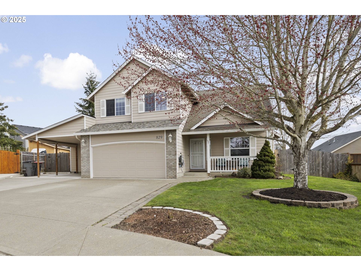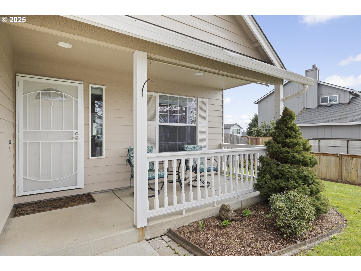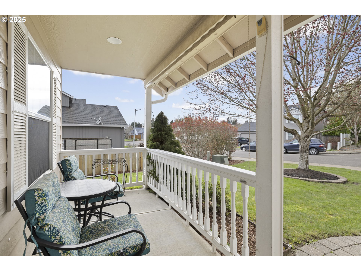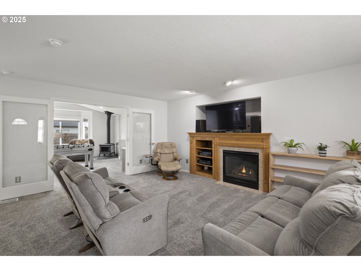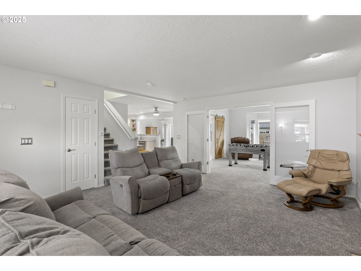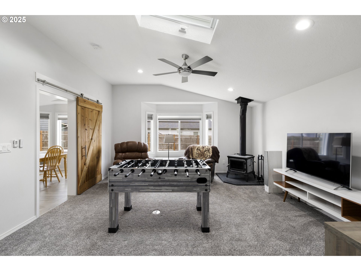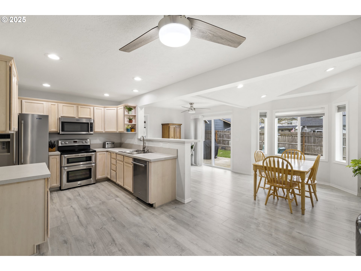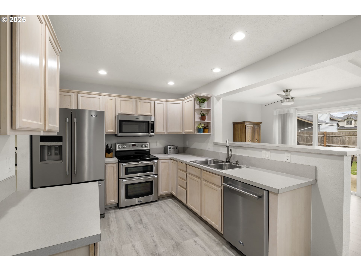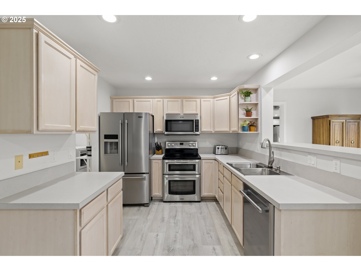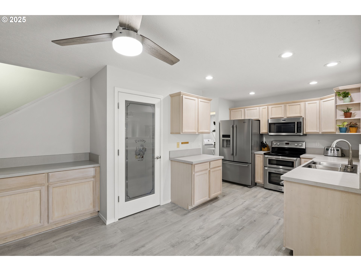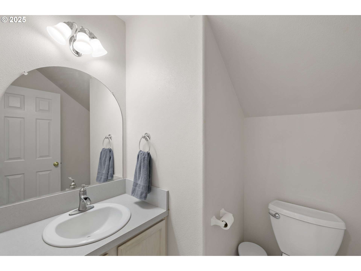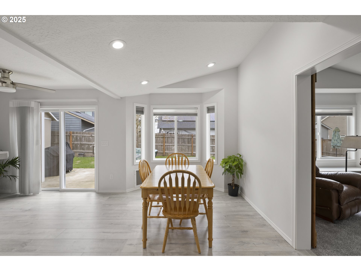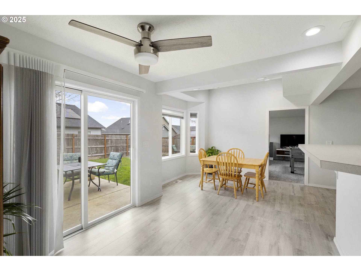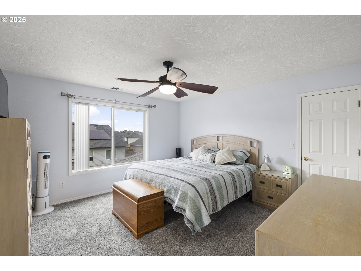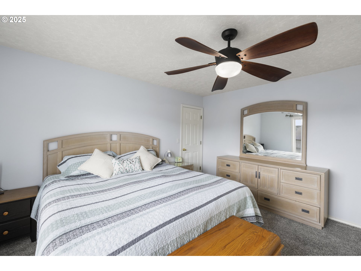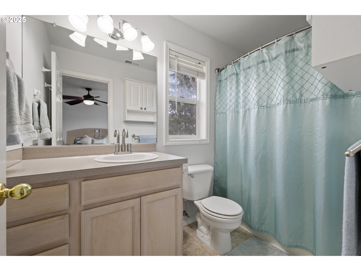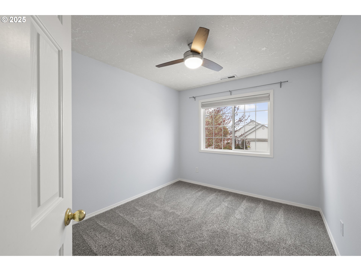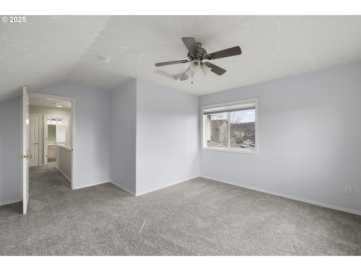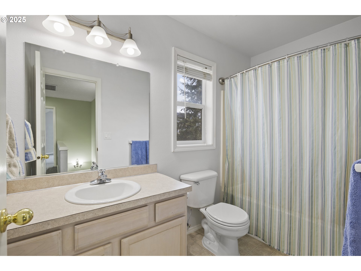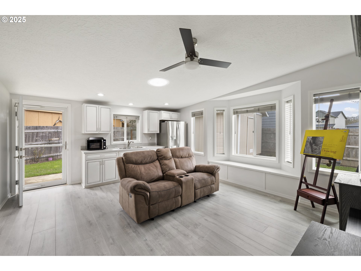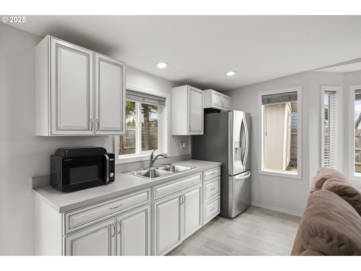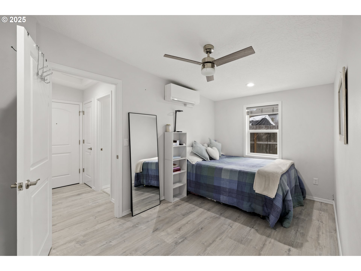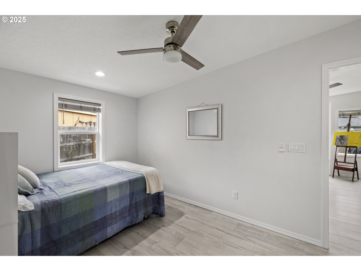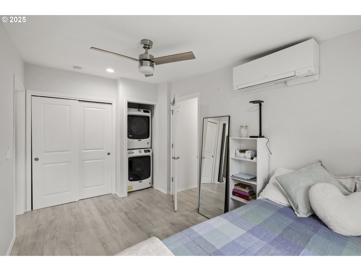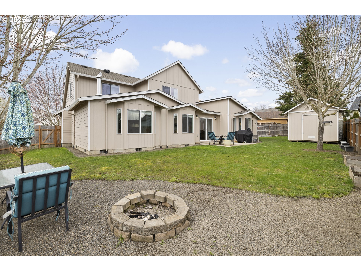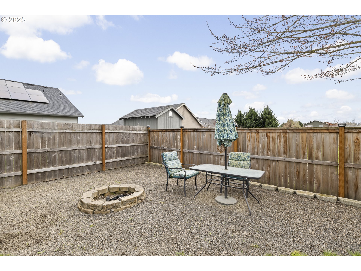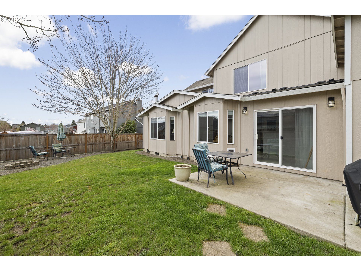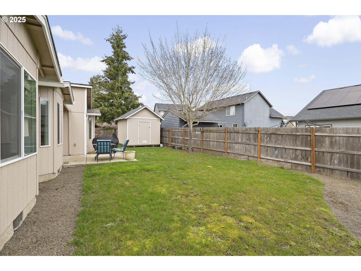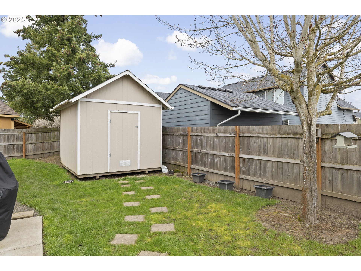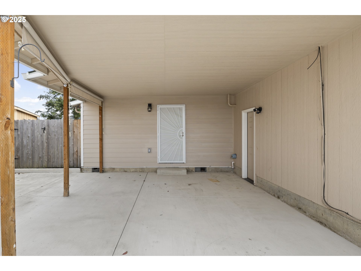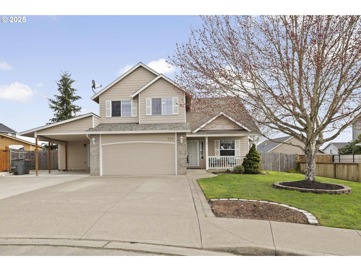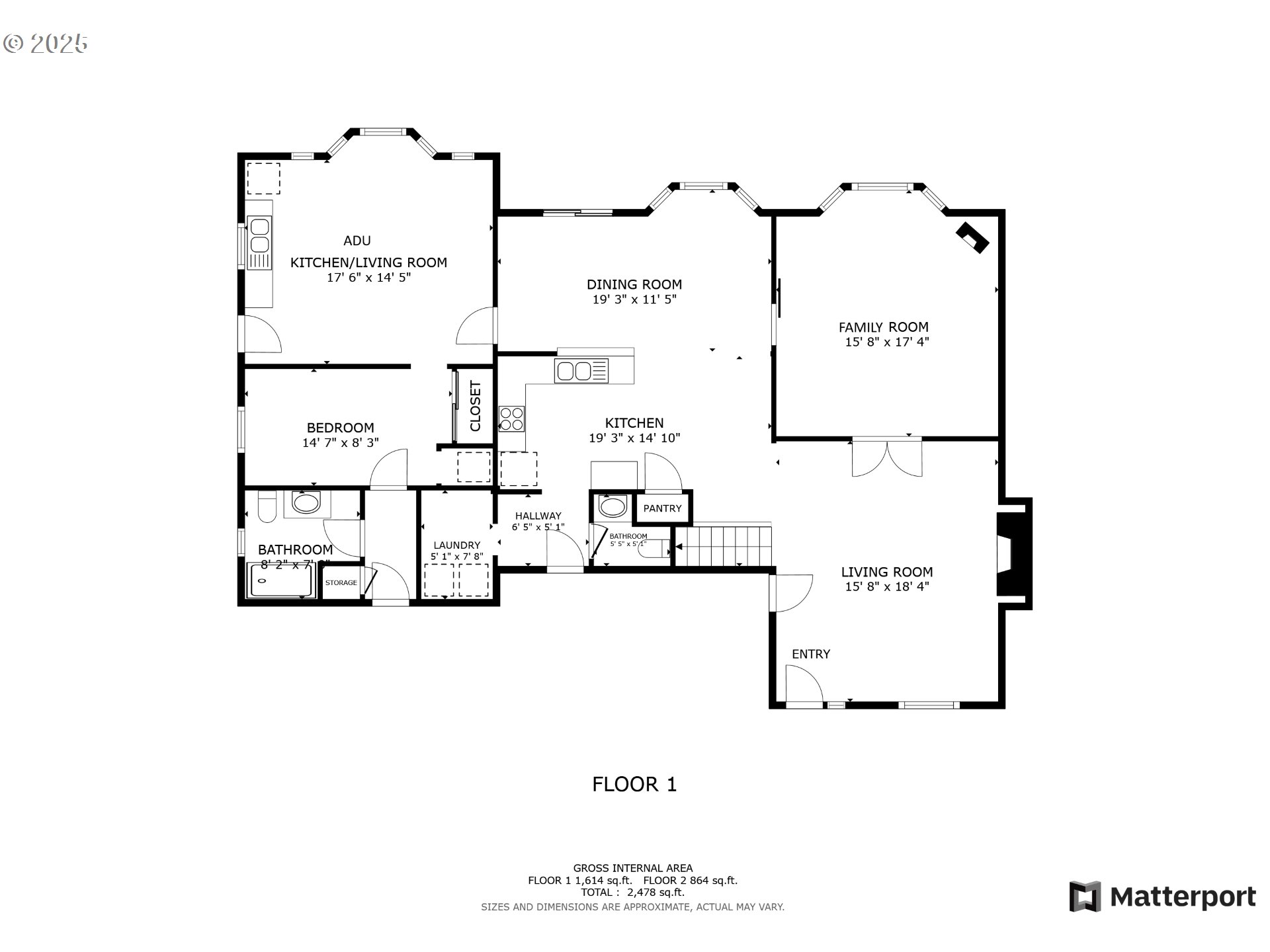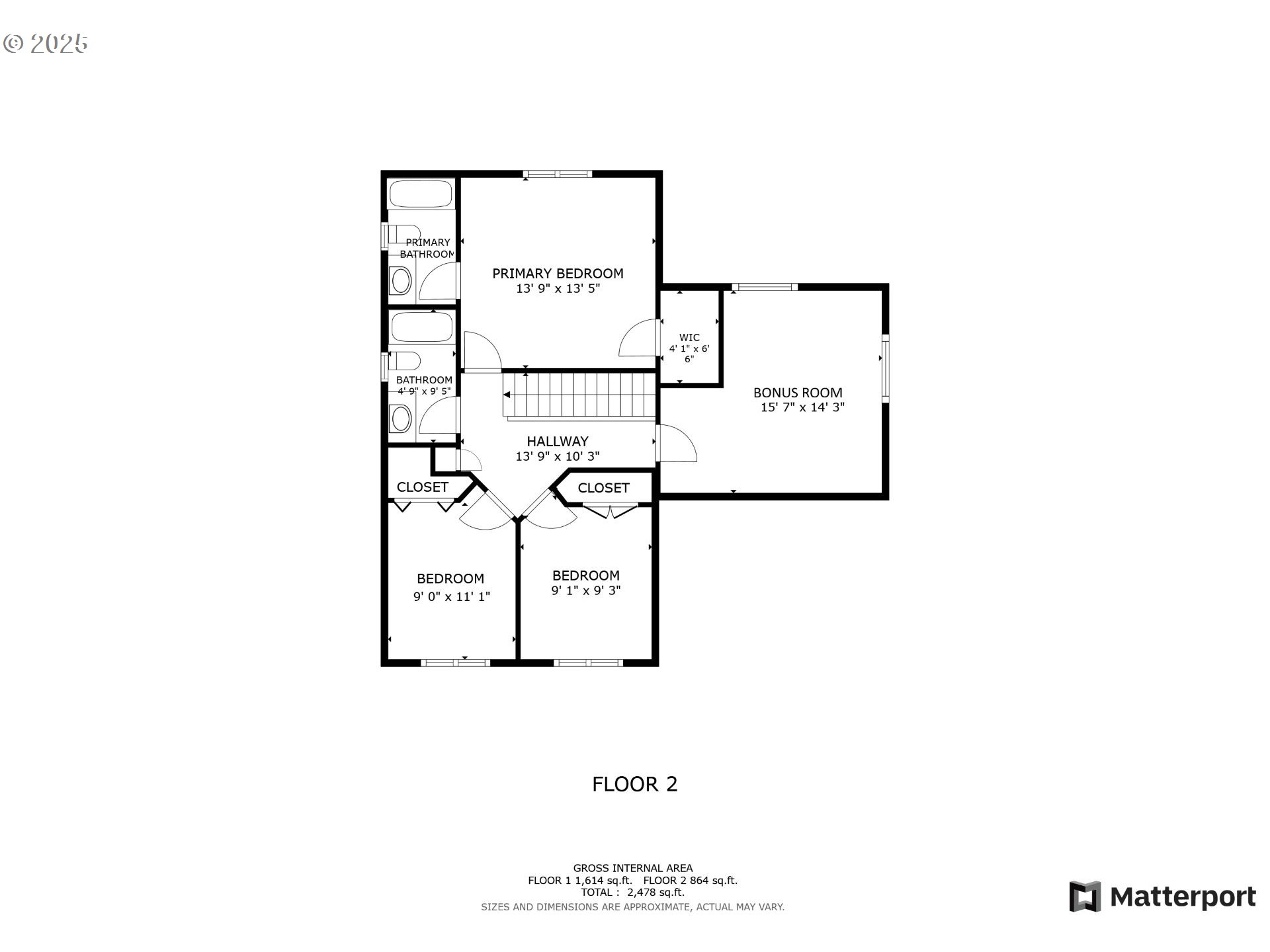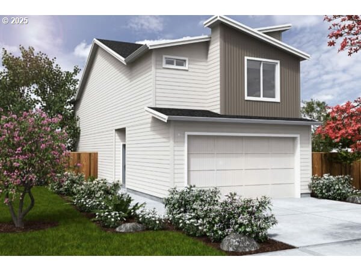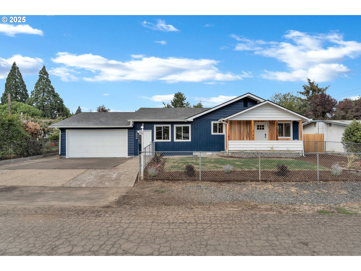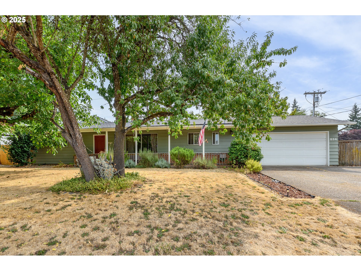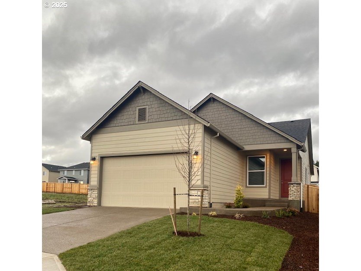829 N JACKSON CT
Lafayette, 97127
-
4 Bed
-
3.5 Bath
-
2478 SqFt
-
125 DOM
-
Built: 2002
- Status: Active
$615,000
Price cut: $10K (07-24-2025)
$615000
Price cut: $10K (07-24-2025)
-
4 Bed
-
3.5 Bath
-
2478 SqFt
-
125 DOM
-
Built: 2002
- Status: Active
Love this home?

Krishna Regupathy
Principal Broker
(503) 893-8874Two Homes in One with rare Accessory Dwelling Unit (ADU)! Searching for a property that offers room to grow, host, or generate income? Welcome to a unique opportunity where flexibility meets function with a spacious 4-bedroom home and a fully permitted Accessory Dwelling Unit (ADU), beautifully integrated into the main-level floor plan. Whether you need multigenerational living, a private guest suite, or income potential, this 2021-built ADU is a game-changer. With its own exterior entrance, kitchenette, full bathroom with walk-in shower, stackable washer/dryer, and private living area, it lives like a second home right under your roof. The main residence is just as impressive. A formal living room with a cozy gas fireplace, a vaulted family room with woodstove and skylight, and an open-concept kitchen featuring stainless steel appliances and pantry create a space that’s both inviting and practical. Upstairs, three bedrooms and a bonus room offer flexibility for work, play, or quiet retreats. The primary suite includes a walk-in closet and ensuite bath. Enjoy thoughtful updates like newer HVAC, a 75-gallon shared water heater, and generous storage throughout. The fully fenced backyard features a fire pit, raised garden beds, and room to relax or entertain. Tucked in a quiet cul-de-sac with no HOA, with added carport in addition to 2 car garage, 2 separate living opportunities, One smart investment. Zero compromises.
Listing Provided Courtesy of Kelly Hagglund, The Kelly Group Real Estate
General Information
-
304060393
-
SingleFamilyResidence
-
125 DOM
-
4
-
8276.4 SqFt
-
3.5
-
2478
-
2002
-
R-1
-
Yamhill
-
509830
-
Wascher 6/10
-
Patton
-
McMinnville
-
Residential
-
SingleFamilyResidence
-
TOWNSHIP 4S RANGE 3W SECTION 06 QTR C QQTR A TAXLOT 07300 LOT 101
Listing Provided Courtesy of Kelly Hagglund, The Kelly Group Real Estate
Krishna Realty data last checked: Sep 08, 2025 11:20 | Listing last modified Jul 24, 2025 14:20,
Source:

Download our Mobile app
Residence Information
-
864
-
1614
-
0
-
2478
-
Floor Plan
-
2478
-
2/Gas
-
4
-
3
-
1
-
3.5
-
Composition,Shingle
-
2, Attached, Carport
-
Stories2,Traditional
-
Carport,Driveway
-
2
-
2002
-
No
-
-
LapSiding
-
CrawlSpace
-
-
-
CrawlSpace
-
-
DoublePaneWindows,Vi
-
Features and Utilities
-
BuiltinFeatures, Fireplace
-
Dishwasher, Disposal, DoubleOven, FreeStandingRange, FreeStandingRefrigerator, Microwave, Pantry, PlumbedFo
-
AccessoryDwellingUnit, CeilingFan, GarageDoorOpener, LaminateFlooring, Laundry, Skylight, VaultedCeiling, W
-
Fenced, FirePit, Patio, Porch, Sprinkler, ToolShed, Yard
-
GarageonMain, MainFloorBedroomBath, UtilityRoomOnMain, WalkinShower
-
CentralAir, MiniSplit
-
Gas
-
ForcedAir, MiniSplit
-
PublicSewer
-
Gas
-
Gas
Financial
-
4228.2
-
0
-
-
-
-
Cash,Conventional
-
03-21-2025
-
-
No
-
No
Comparable Information
-
-
125
-
171
-
-
Cash,Conventional
-
$625,000
-
$615,000
-
-
Jul 24, 2025 14:20
Schools
Map
Listing courtesy of The Kelly Group Real Estate.
 The content relating to real estate for sale on this site comes in part from the IDX program of the RMLS of Portland, Oregon.
Real Estate listings held by brokerage firms other than this firm are marked with the RMLS logo, and
detailed information about these properties include the name of the listing's broker.
Listing content is copyright © 2019 RMLS of Portland, Oregon.
All information provided is deemed reliable but is not guaranteed and should be independently verified.
Krishna Realty data last checked: Sep 08, 2025 11:20 | Listing last modified Jul 24, 2025 14:20.
Some properties which appear for sale on this web site may subsequently have sold or may no longer be available.
The content relating to real estate for sale on this site comes in part from the IDX program of the RMLS of Portland, Oregon.
Real Estate listings held by brokerage firms other than this firm are marked with the RMLS logo, and
detailed information about these properties include the name of the listing's broker.
Listing content is copyright © 2019 RMLS of Portland, Oregon.
All information provided is deemed reliable but is not guaranteed and should be independently verified.
Krishna Realty data last checked: Sep 08, 2025 11:20 | Listing last modified Jul 24, 2025 14:20.
Some properties which appear for sale on this web site may subsequently have sold or may no longer be available.
Love this home?

Krishna Regupathy
Principal Broker
(503) 893-8874Two Homes in One with rare Accessory Dwelling Unit (ADU)! Searching for a property that offers room to grow, host, or generate income? Welcome to a unique opportunity where flexibility meets function with a spacious 4-bedroom home and a fully permitted Accessory Dwelling Unit (ADU), beautifully integrated into the main-level floor plan. Whether you need multigenerational living, a private guest suite, or income potential, this 2021-built ADU is a game-changer. With its own exterior entrance, kitchenette, full bathroom with walk-in shower, stackable washer/dryer, and private living area, it lives like a second home right under your roof. The main residence is just as impressive. A formal living room with a cozy gas fireplace, a vaulted family room with woodstove and skylight, and an open-concept kitchen featuring stainless steel appliances and pantry create a space that’s both inviting and practical. Upstairs, three bedrooms and a bonus room offer flexibility for work, play, or quiet retreats. The primary suite includes a walk-in closet and ensuite bath. Enjoy thoughtful updates like newer HVAC, a 75-gallon shared water heater, and generous storage throughout. The fully fenced backyard features a fire pit, raised garden beds, and room to relax or entertain. Tucked in a quiet cul-de-sac with no HOA, with added carport in addition to 2 car garage, 2 separate living opportunities, One smart investment. Zero compromises.
