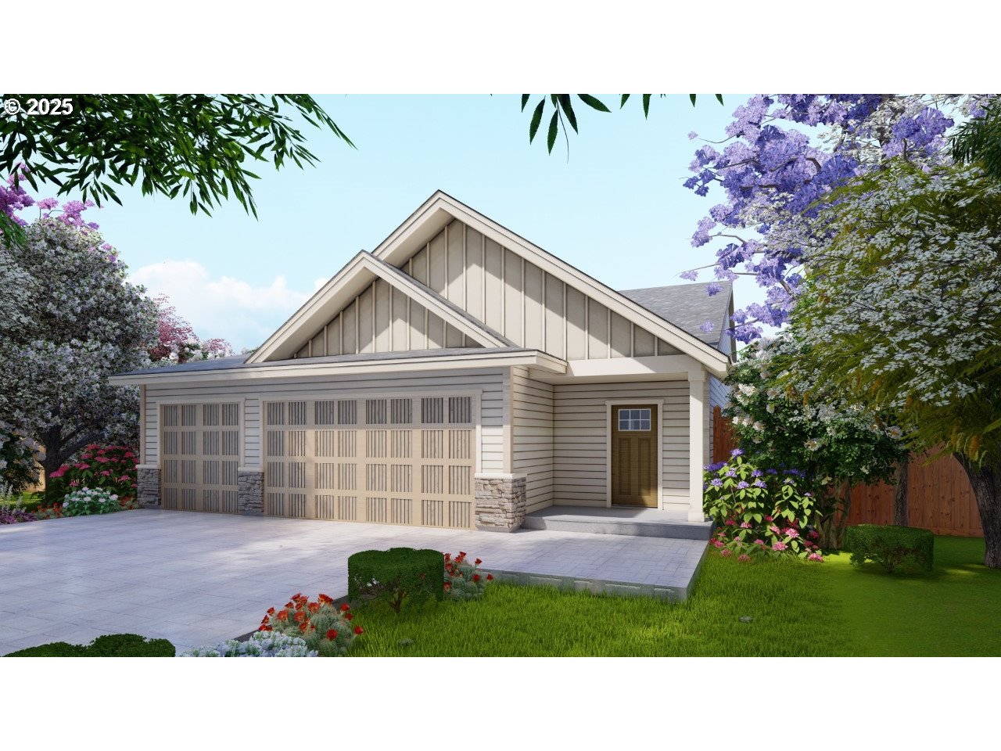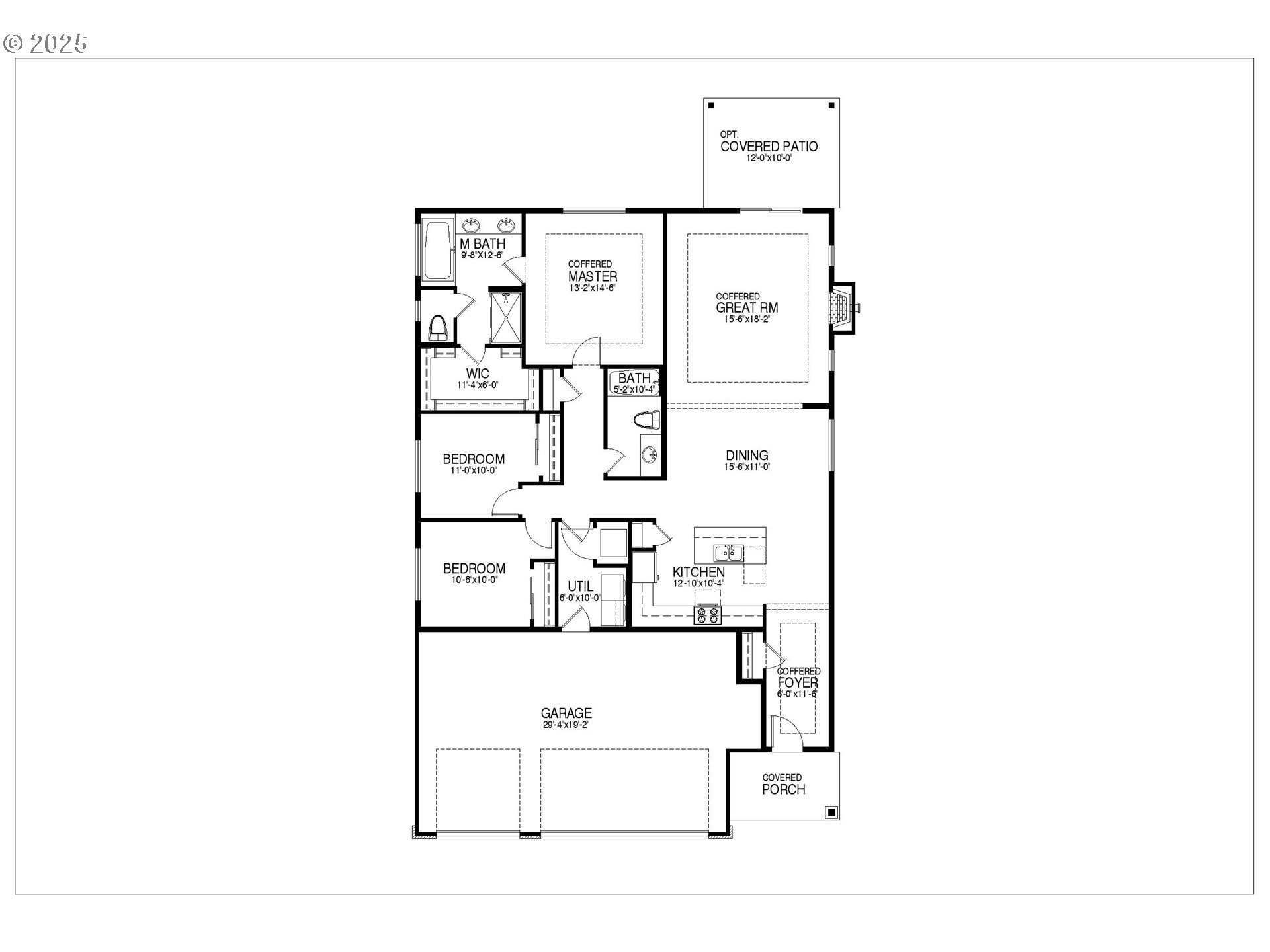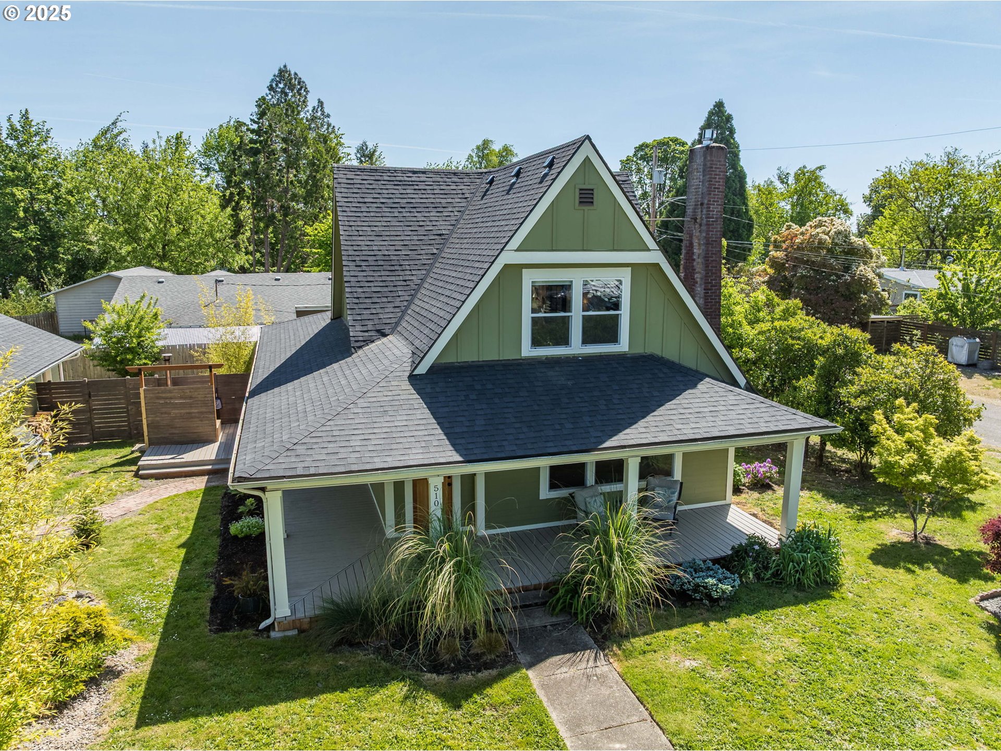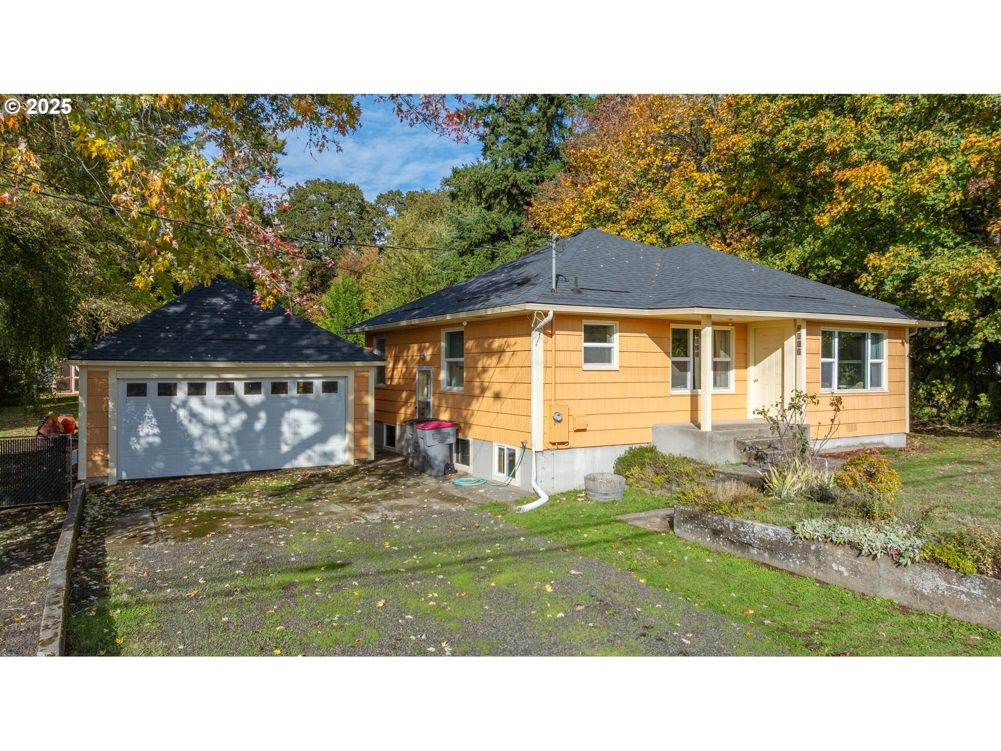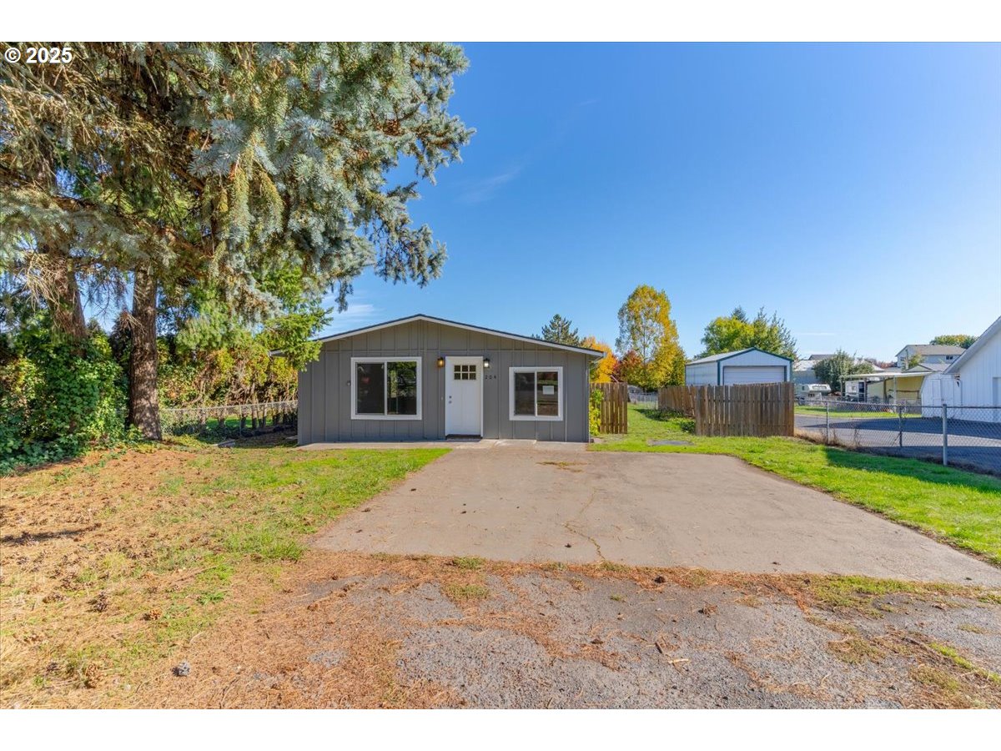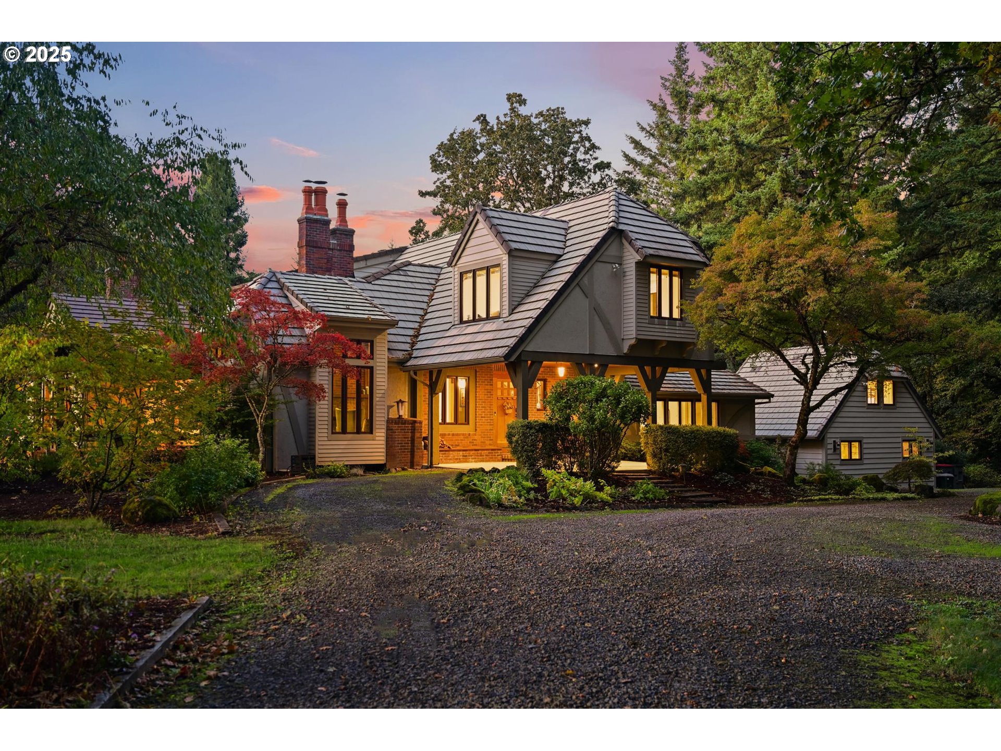822 E Wilson ST
Carlton, 97111
-
3 Bed
-
2 Bath
-
1722 SqFt
-
116 DOM
-
Built: 2025
- Status: Active
$525,000
$525000
-
3 Bed
-
2 Bath
-
1722 SqFt
-
116 DOM
-
Built: 2025
- Status: Active
Love this home?

Krishna Regupathy
Principal Broker
(503) 893-8874New 1 level home in Carlton and Wine Country. 9ft main floor ceilings with great room and fireplace. Open kitchen concept with island, quartz counters, full tiled backsplash and ss appliances. Primary suite with vaults, full bath and walk-in closet.Fully fenced and landscaped with irrigation included. Taxes TBD.
Listing Provided Courtesy of Michael Wiltshire, Berkshire Hathaway HomeServices NW Real Estate
General Information
-
450371791
-
SingleFamilyResidence
-
116 DOM
-
3
-
-
2
-
1722
-
2025
-
-
Yamhill
-
715234
-
Yamhill-Carlton
-
Yamhill-Carlton
-
Yamhill-Carlton
-
Residential
-
SingleFamilyResidence
-
Lot 84 JR Meadows 2
Listing Provided Courtesy of Michael Wiltshire, Berkshire Hathaway HomeServices NW Real Estate
Krishna Realty data last checked: Nov 26, 2025 06:13 | Listing last modified Nov 19, 2025 17:23,
Source:

Download our Mobile app
Residence Information
-
0
-
1722
-
0
-
1722
-
Plans
-
1722
-
1/Gas
-
3
-
2
-
0
-
2
-
Composition
-
3, Attached
-
Stories1,Craftsman
-
Driveway
-
1
-
2025
-
No
-
-
CementSiding, LapSiding, Stone
-
CrawlSpace
-
-
-
CrawlSpace
-
ConcretePerimeter
-
DoublePaneWindows
-
Features and Utilities
-
-
Dishwasher, FreeStandingRange, Island, Microwave, Pantry, PlumbedForIceMaker, Quartz, SolidSurfaceCounterto
-
CeilingFan, GarageDoorOpener, HighCeilings, Laundry, LuxuryVinylPlank, VaultedCeiling, WalltoWallCarpet, Wa
-
CoveredPatio, Sprinkler, Yard
-
OneLevel
-
CentralAir, HeatPump
-
Electricity
-
ForcedAir
-
PublicSewer
-
Electricity
-
Electricity
Financial
-
0
-
0
-
-
-
-
Cash,Conventional,FHA,VALoan
-
07-26-2025
-
-
No
-
No
Comparable Information
-
-
116
-
123
-
-
Cash,Conventional,FHA,VALoan
-
$525,000
-
$525,000
-
-
Nov 19, 2025 17:23
Schools
Map
Listing courtesy of Berkshire Hathaway HomeServices NW Real Estate.
 The content relating to real estate for sale on this site comes in part from the IDX program of the RMLS of Portland, Oregon.
Real Estate listings held by brokerage firms other than this firm are marked with the RMLS logo, and
detailed information about these properties include the name of the listing's broker.
Listing content is copyright © 2019 RMLS of Portland, Oregon.
All information provided is deemed reliable but is not guaranteed and should be independently verified.
Krishna Realty data last checked: Nov 26, 2025 06:13 | Listing last modified Nov 19, 2025 17:23.
Some properties which appear for sale on this web site may subsequently have sold or may no longer be available.
The content relating to real estate for sale on this site comes in part from the IDX program of the RMLS of Portland, Oregon.
Real Estate listings held by brokerage firms other than this firm are marked with the RMLS logo, and
detailed information about these properties include the name of the listing's broker.
Listing content is copyright © 2019 RMLS of Portland, Oregon.
All information provided is deemed reliable but is not guaranteed and should be independently verified.
Krishna Realty data last checked: Nov 26, 2025 06:13 | Listing last modified Nov 19, 2025 17:23.
Some properties which appear for sale on this web site may subsequently have sold or may no longer be available.
Love this home?

Krishna Regupathy
Principal Broker
(503) 893-8874New 1 level home in Carlton and Wine Country. 9ft main floor ceilings with great room and fireplace. Open kitchen concept with island, quartz counters, full tiled backsplash and ss appliances. Primary suite with vaults, full bath and walk-in closet.Fully fenced and landscaped with irrigation included. Taxes TBD.
Similar Properties
Download our Mobile app
