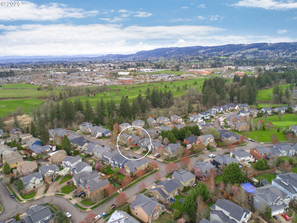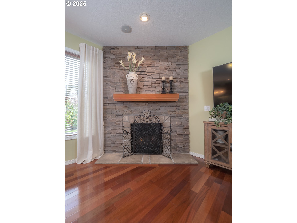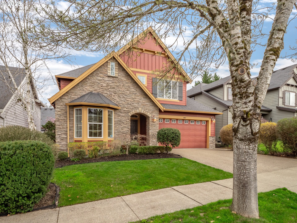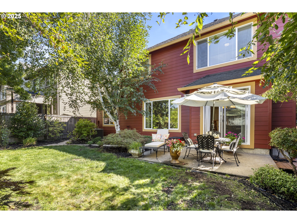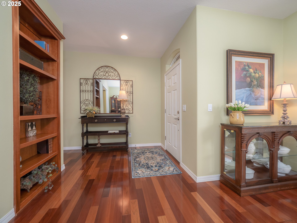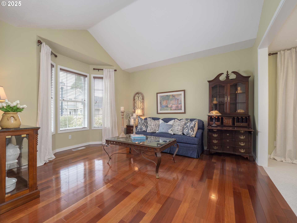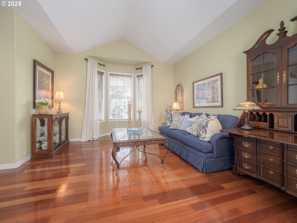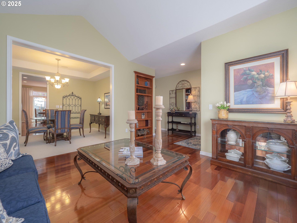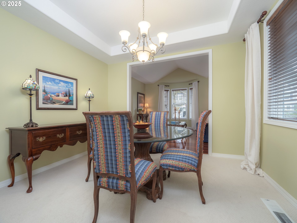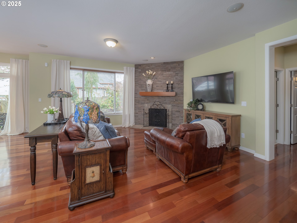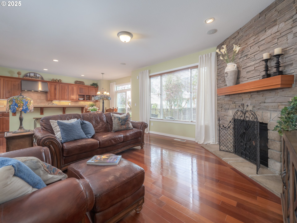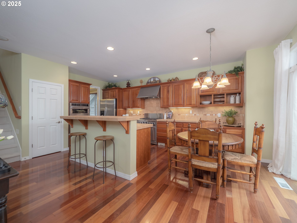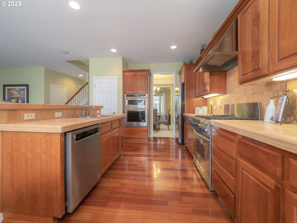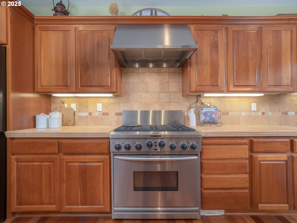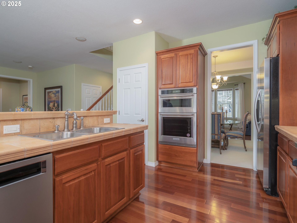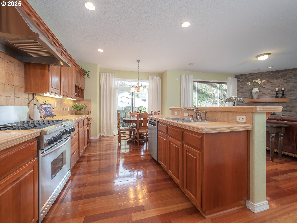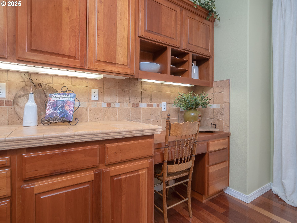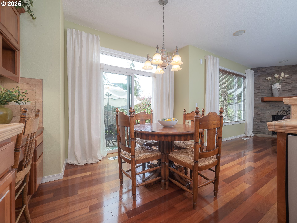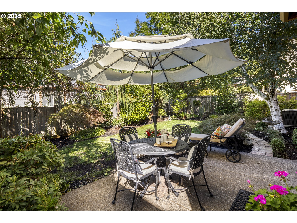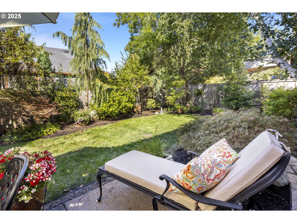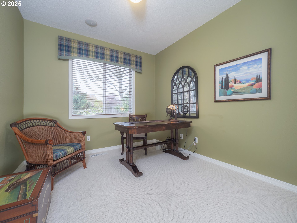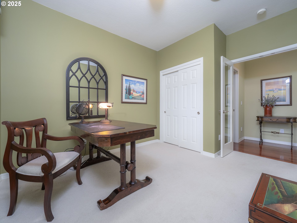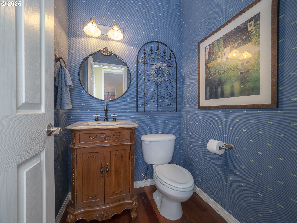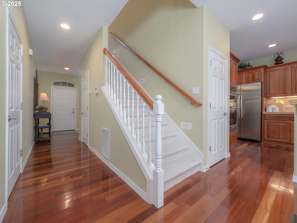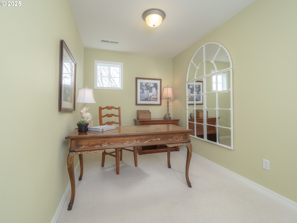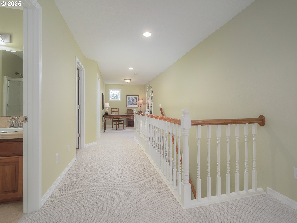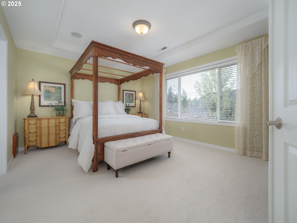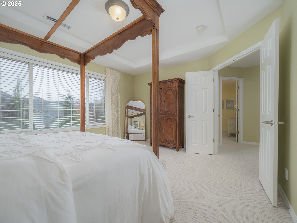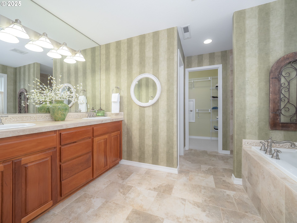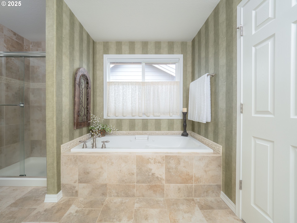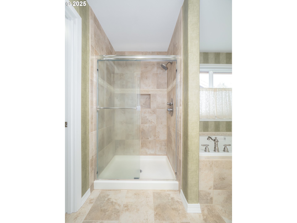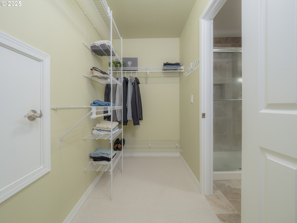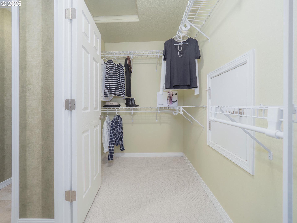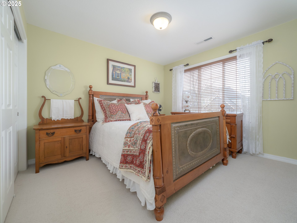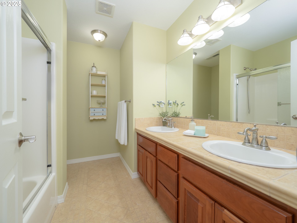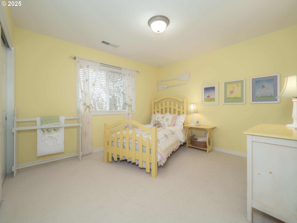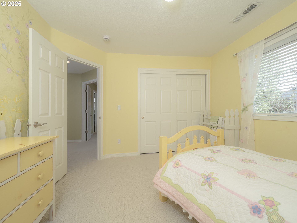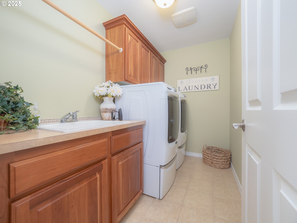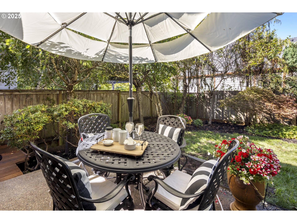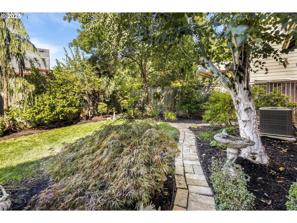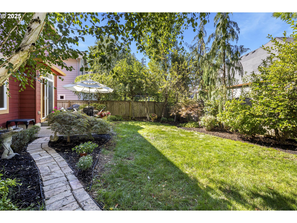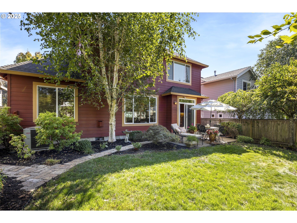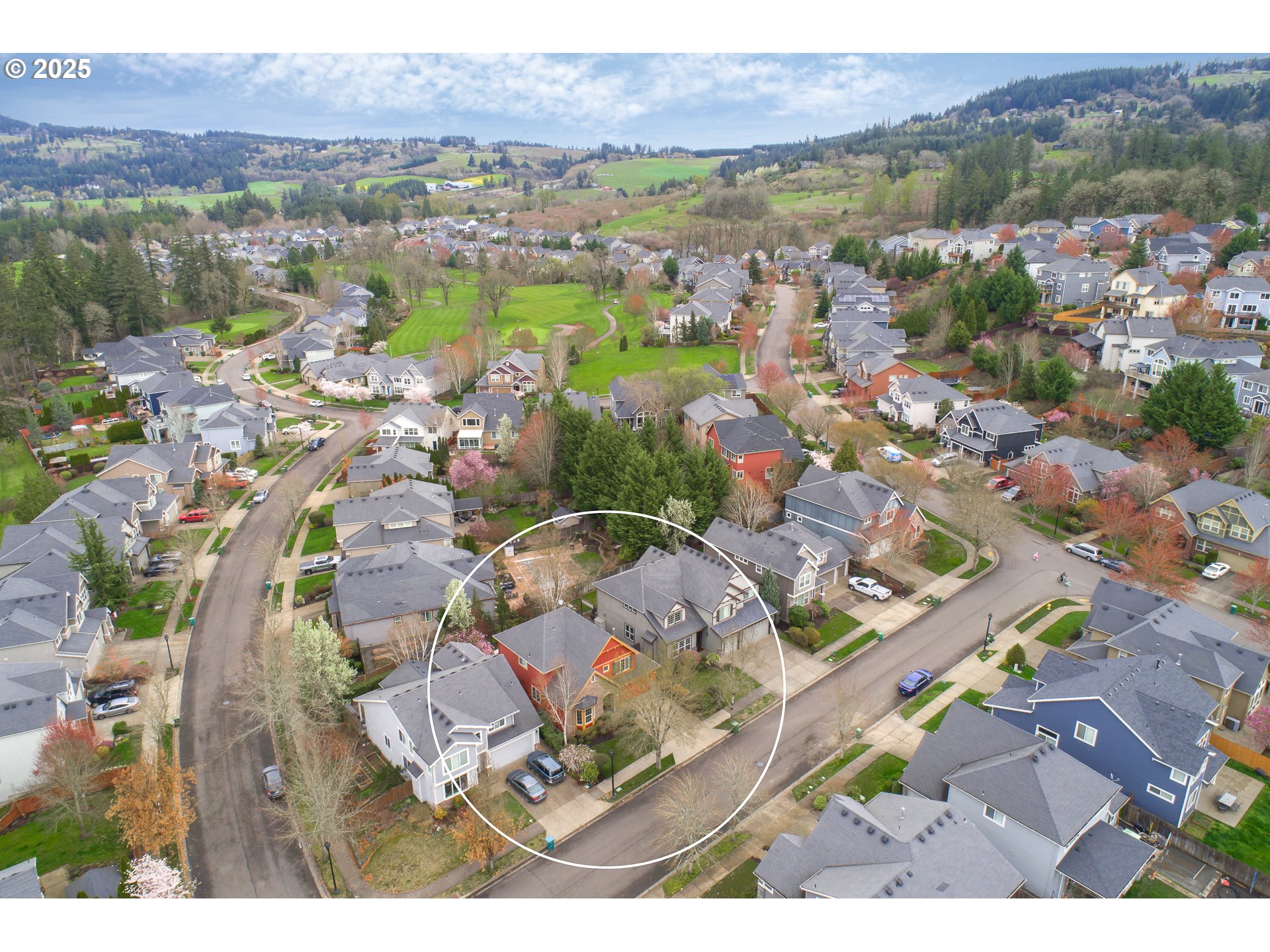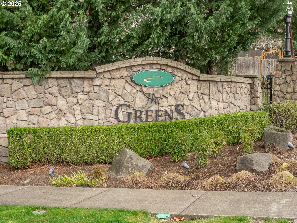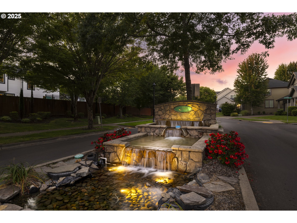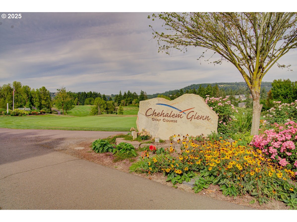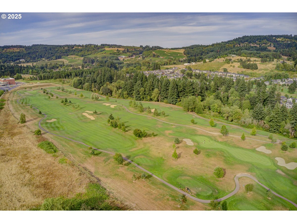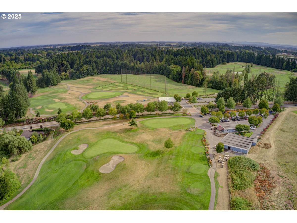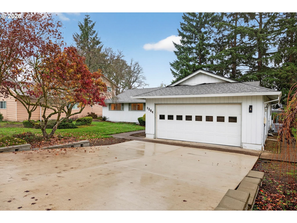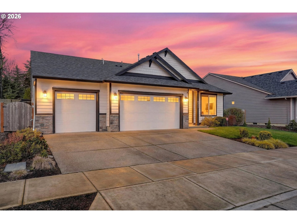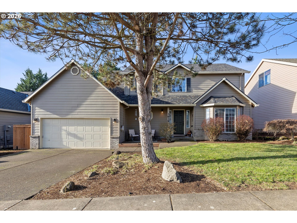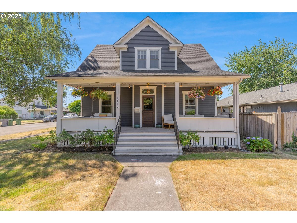4907 MASTERS DR
Newberg, 97132
-
4 Bed
-
2.5 Bath
-
2342 SqFt
-
265 DOM
-
Built: 2005
- Status: Active
$689,000
Price cut: $6K (09-25-2025)
$689000
Price cut: $6K (09-25-2025)
-
4 Bed
-
2.5 Bath
-
2342 SqFt
-
265 DOM
-
Built: 2005
- Status: Active
Love this home?

Krishna Regupathy
Principal Broker
(503) 893-8874Former DR Horton model home in Newberg's 'The Greens at Springbrook' next to Chehalem Glenn Golf Course. Over $100,000 in upgrades during construction, including elegant stacked stone fireplace in family room, whole house central vacuum system, multiroom audio system, upgraded appliances, 10' ceilings and tray ceilings, extensive Brazilian cherry hardwood floors, spa-like bathroom, front and backyard sprinkler system, security system, etc. Located within 5 minute walk to Chehalem Glenn Clubhouse, and 5 minutes drive to Newberg's shopping, restaurants and Providence Hospital/Medical Center. Low HOA fees of approximately $25 per month for waterfall feature at gate entrance and general maintenance of neighborhood to preserve appearance and home values.
Listing Provided Courtesy of Kelly Hagglund, The Kelly Group Real Estate
General Information
-
734735144
-
SingleFamilyResidence
-
265 DOM
-
4
-
5227.2 SqFt
-
2.5
-
2342
-
2005
-
R1
-
Yamhill
-
530107
-
Mabel Rush 5/10
-
Mountain View 6/10
-
Newberg 4/10
-
Residential
-
SingleFamilyResidence
-
TOWNSHIP 3S RANGE 2W SECTION 21 QTR A QQTR A TAXLOT 03300 LOT 38
Listing Provided Courtesy of Kelly Hagglund, The Kelly Group Real Estate
Krishna Realty data last checked: Jan 11, 2026 16:26 | Listing last modified Dec 23, 2025 15:26,
Source:

Download our Mobile app
Residence Information
-
1123
-
1219
-
0
-
2342
-
Trio
-
2342
-
1/Gas
-
4
-
2
-
1
-
2.5
-
Composition,Shingle
-
2, Attached
-
Stories2,Traditional
-
Driveway,OnStreet
-
2
-
2005
-
No
-
-
BoardBattenSiding, CulturedStone, LapSiding
-
CrawlSpace
-
-
-
CrawlSpace
-
ConcretePerimeter
-
DoublePaneWindows,Vi
-
Commons, Management
Features and Utilities
-
BayWindow, Bookcases, Formal, HardwoodFloors
-
BuiltinOven, Dishwasher, Disposal, FreeStandingGasRange, GasAppliances, Island, Microwave, Pantry, PlumbedFo
-
CentralVacuum, GarageDoorOpener, HardwoodFloors, HighCeilings, JettedTub, Laundry, SoundSystem, TileFloor, V
-
Fenced, Patio, Porch, PublicRoad, Sprinkler, Yard
-
GarageonMain
-
CentralAir
-
Gas
-
ForcedAir90
-
PublicSewer
-
Gas
-
Gas
Financial
-
6912.18
-
1
-
-
250 / Annually
-
-
Cash,Conventional
-
04-02-2025
-
-
No
-
No
Comparable Information
-
-
265
-
284
-
-
Cash,Conventional
-
$700,000
-
$689,000
-
-
Dec 23, 2025 15:26
Schools
Map
Listing courtesy of The Kelly Group Real Estate.
 The content relating to real estate for sale on this site comes in part from the IDX program of the RMLS of Portland, Oregon.
Real Estate listings held by brokerage firms other than this firm are marked with the RMLS logo, and
detailed information about these properties include the name of the listing's broker.
Listing content is copyright © 2019 RMLS of Portland, Oregon.
All information provided is deemed reliable but is not guaranteed and should be independently verified.
Krishna Realty data last checked: Jan 11, 2026 16:26 | Listing last modified Dec 23, 2025 15:26.
Some properties which appear for sale on this web site may subsequently have sold or may no longer be available.
The content relating to real estate for sale on this site comes in part from the IDX program of the RMLS of Portland, Oregon.
Real Estate listings held by brokerage firms other than this firm are marked with the RMLS logo, and
detailed information about these properties include the name of the listing's broker.
Listing content is copyright © 2019 RMLS of Portland, Oregon.
All information provided is deemed reliable but is not guaranteed and should be independently verified.
Krishna Realty data last checked: Jan 11, 2026 16:26 | Listing last modified Dec 23, 2025 15:26.
Some properties which appear for sale on this web site may subsequently have sold or may no longer be available.
Love this home?

Krishna Regupathy
Principal Broker
(503) 893-8874Former DR Horton model home in Newberg's 'The Greens at Springbrook' next to Chehalem Glenn Golf Course. Over $100,000 in upgrades during construction, including elegant stacked stone fireplace in family room, whole house central vacuum system, multiroom audio system, upgraded appliances, 10' ceilings and tray ceilings, extensive Brazilian cherry hardwood floors, spa-like bathroom, front and backyard sprinkler system, security system, etc. Located within 5 minute walk to Chehalem Glenn Clubhouse, and 5 minutes drive to Newberg's shopping, restaurants and Providence Hospital/Medical Center. Low HOA fees of approximately $25 per month for waterfall feature at gate entrance and general maintenance of neighborhood to preserve appearance and home values.
Similar Properties
Download our Mobile app
