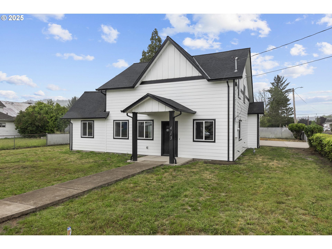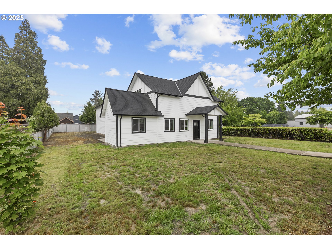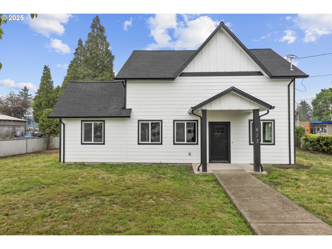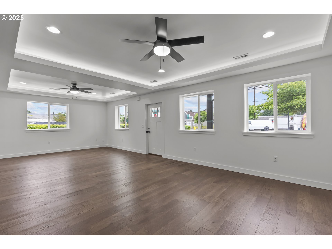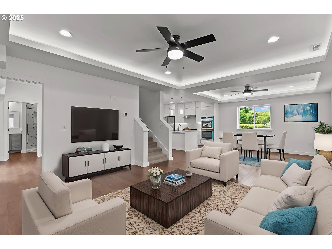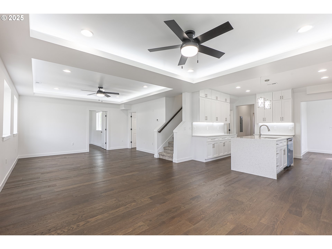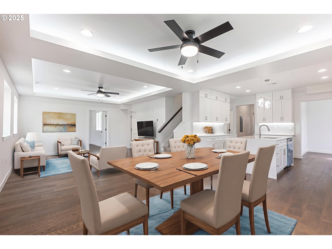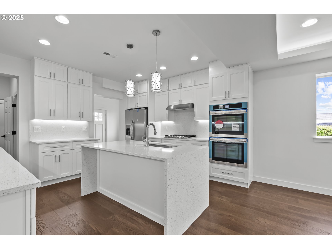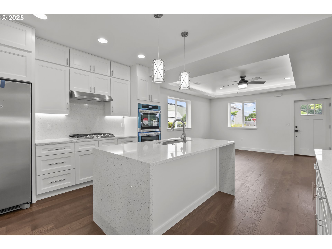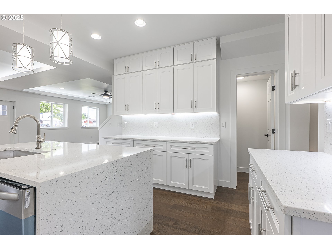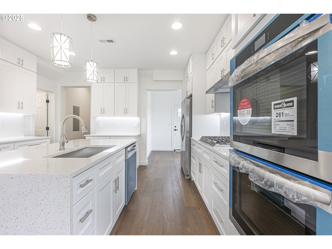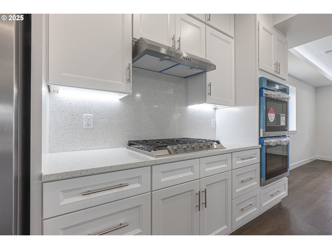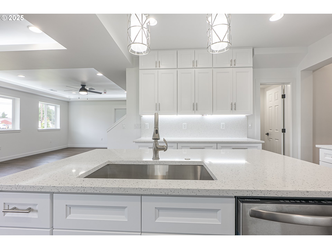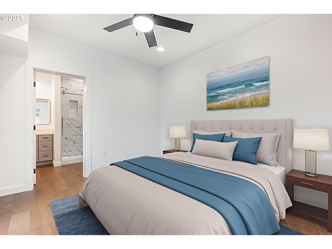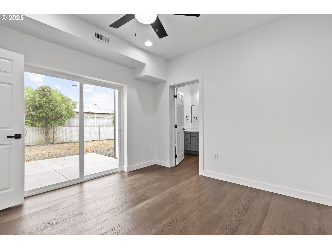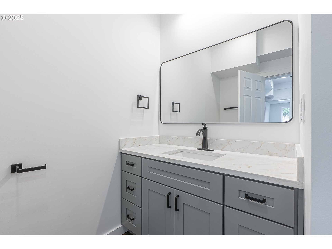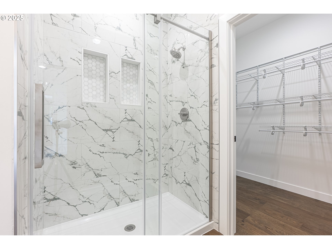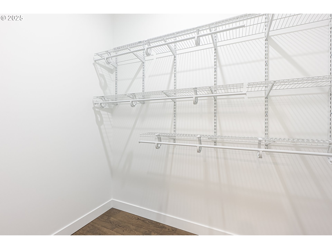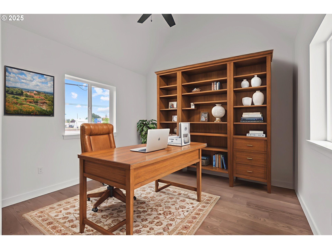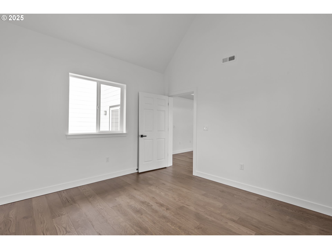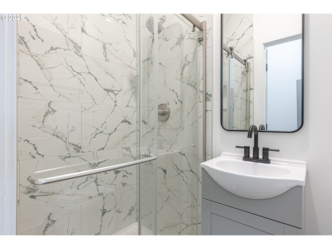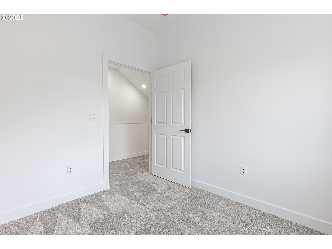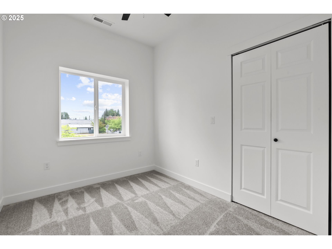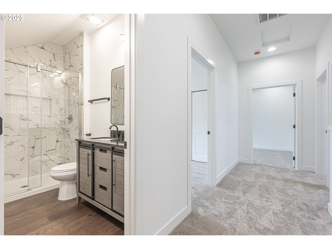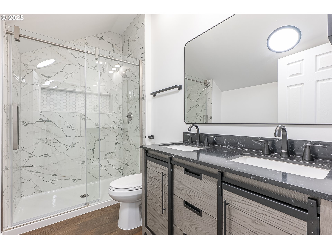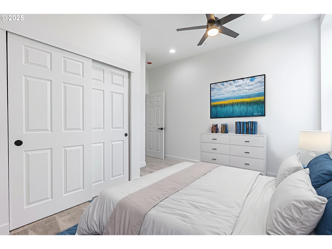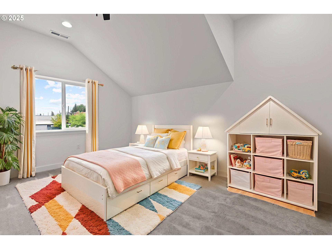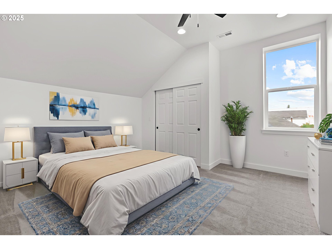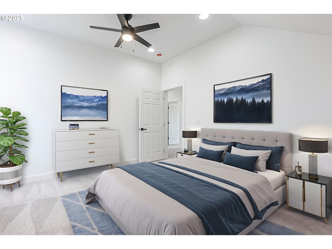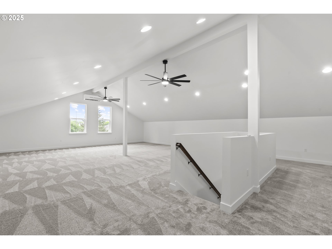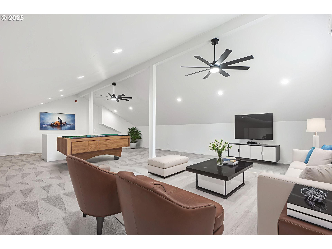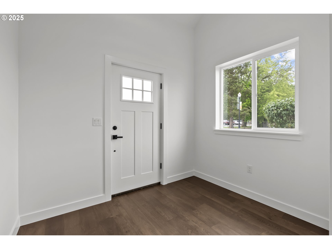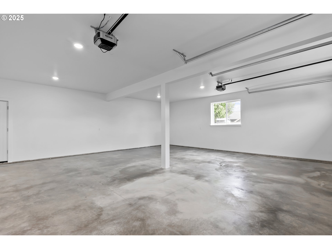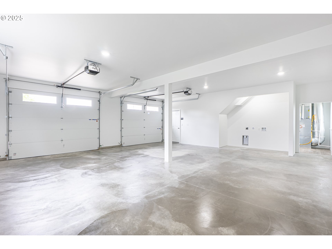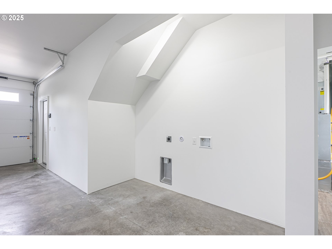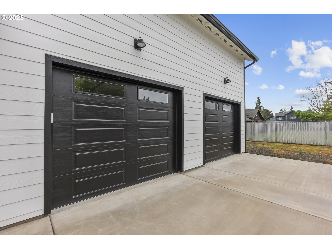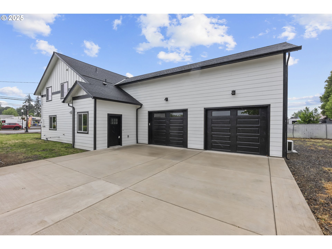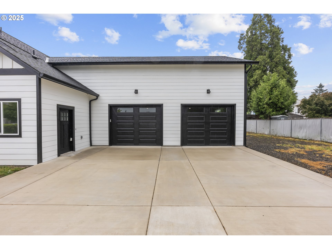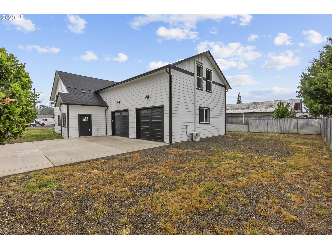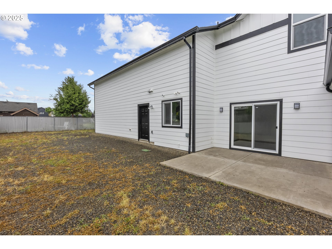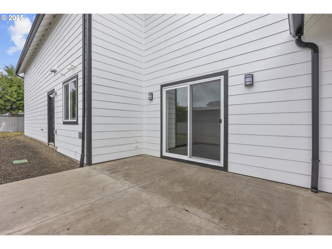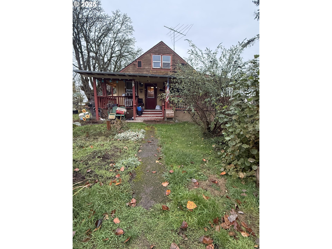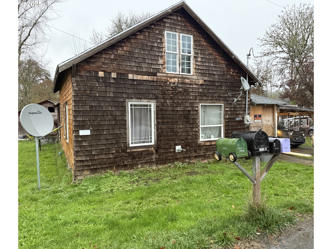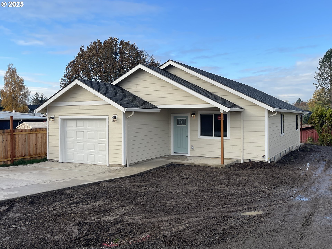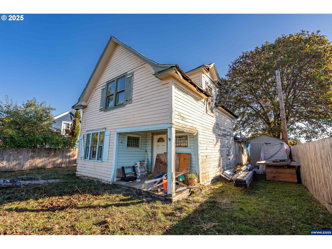$649999
Price cut: $69K (11-10-2025)
-
5 Bed
-
3 Bath
-
3931 SqFt
-
167 DOM
-
Built: 1856
- Status: Active
Love this home?

Krishna Regupathy
Principal Broker
(503) 893-8874Don't let the year built fool you, this home has been completely reconstructed in the last year from the ground up. Starting with a new foundation and new framing, nearly everything has been professionally engineered and remodeled to meet the 2025 building standards, including, but not limited to, framing, drywall, insulation, electrical, plumbing, foundation, and roof. This home is exceptionally spacious with five bedrooms, a den on the main level, and a near 1,000 sf. bonus room above the garage. The kitchen embodies a gourmet aesthetic with stainless steel appliances, quartz countertops with a waterfall island, and soft-closing cabinetry. The main level is accented with beautifully coffered ceilings with elegant lighting throughout. Engineered hardwoods span the main level into the vaulted den area and the primary suite. The primary suite features a private patio, a completely redone bathroom with a tiled walk-in shower, and a walk-in closet with built-in storage. The bedrooms upstairs each have ceiling fans, closet organizers, and a full bathroom on that level. The bonus room above the garage is an entertainer's dream! It has its own HVAC mini-split system to ensure great temperature. control. With the large garage and big lot size, you will enjoy ample parking and storage space. The lot is zoned for both residential and commercial use, offering a great opportunity for the next owner.
Listing Provided Courtesy of Zach Bernards, Willcuts Company Real Estate
General Information
-
798446906
-
SingleFamilyResidence
-
167 DOM
-
5
-
0.26 acres
-
3
-
3931
-
1856
-
-
Yamhill
-
199760
-
Amity 4/10
-
Amity 4/10
-
Amity 4/10
-
Residential
-
SingleFamilyResidence
-
SEE METES & BOUNDS
Listing Provided Courtesy of Zach Bernards, Willcuts Company Real Estate
Krishna Realty data last checked: Dec 05, 2025 13:23 | Listing last modified Nov 13, 2025 08:30,
Source:

Download our Mobile app
Similar Properties
Download our Mobile app
