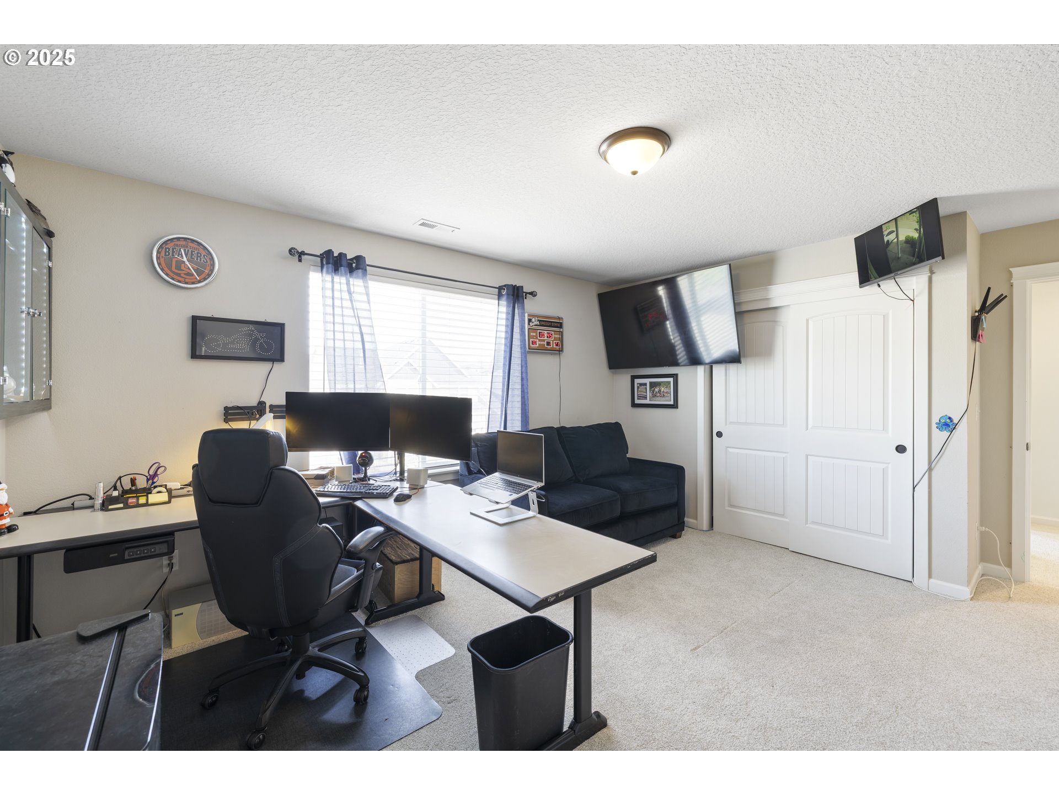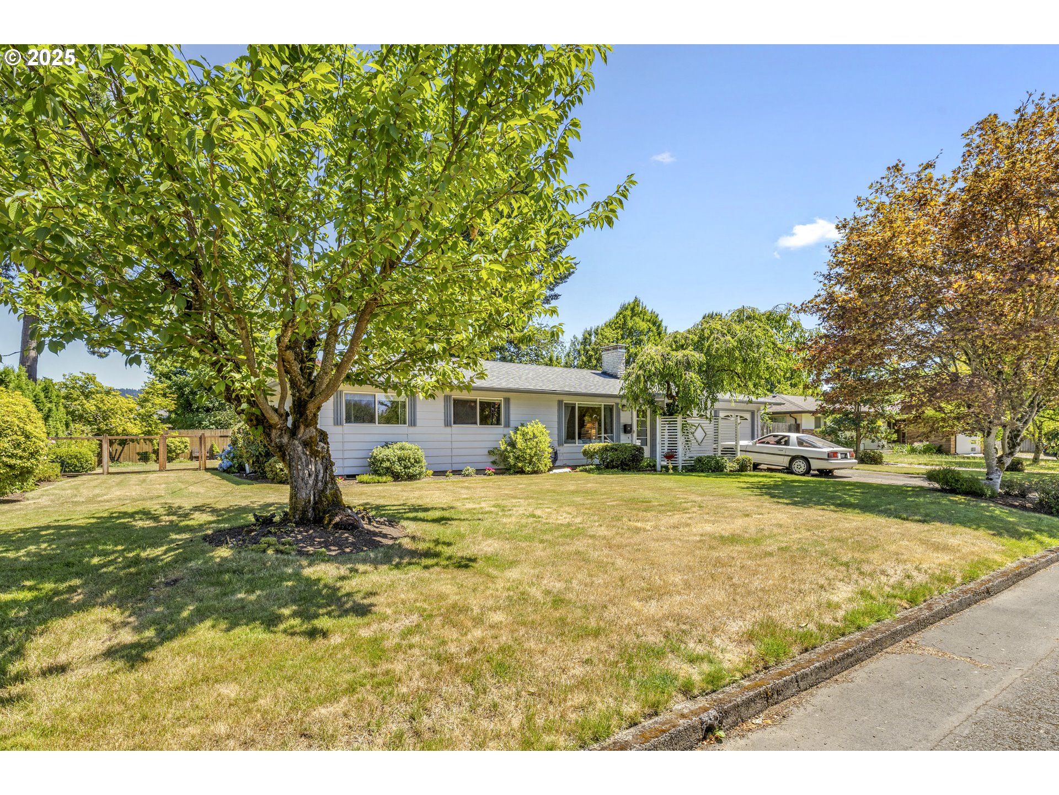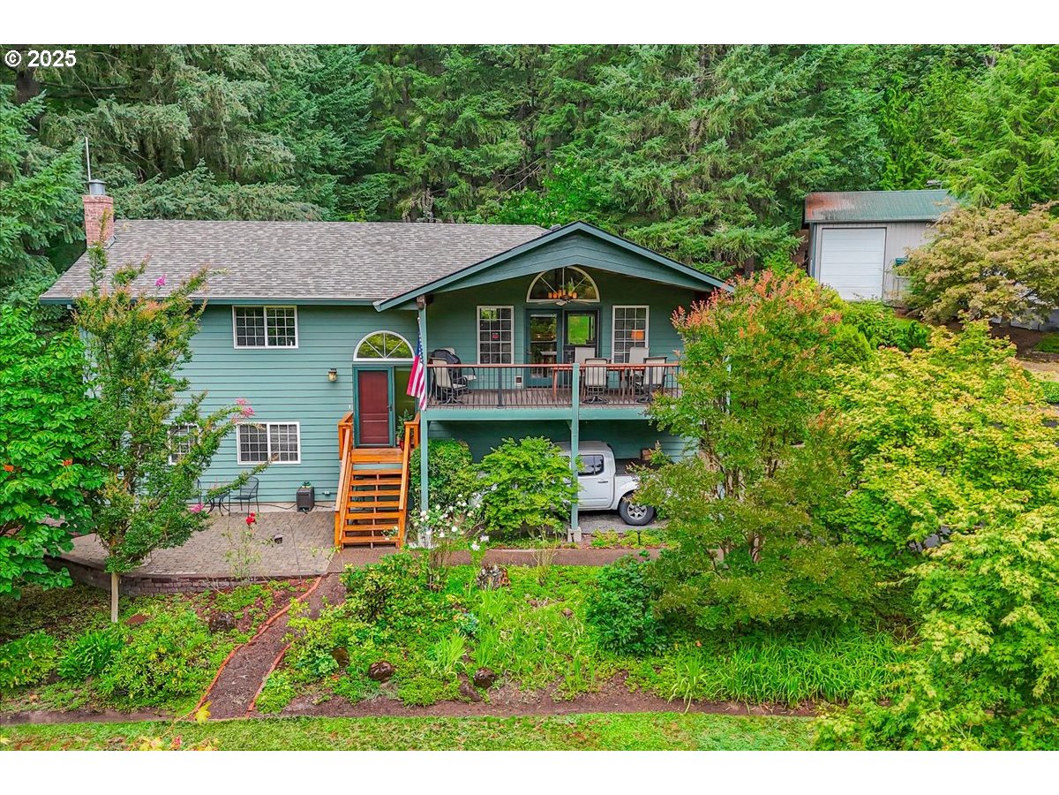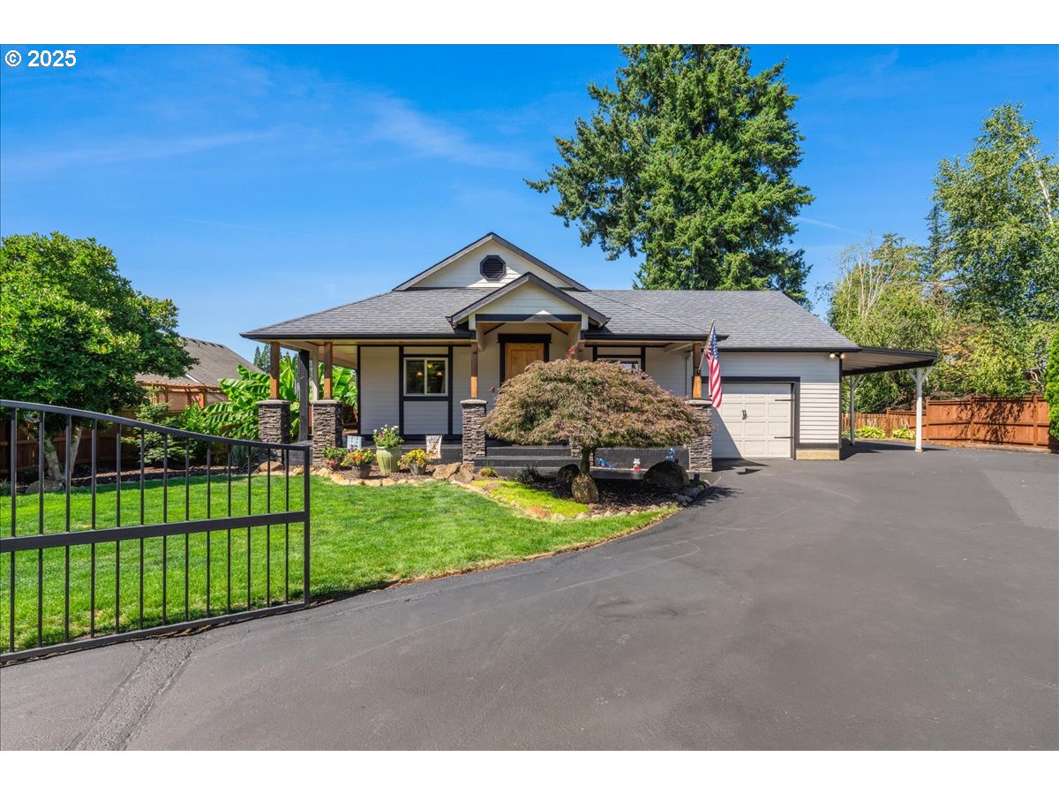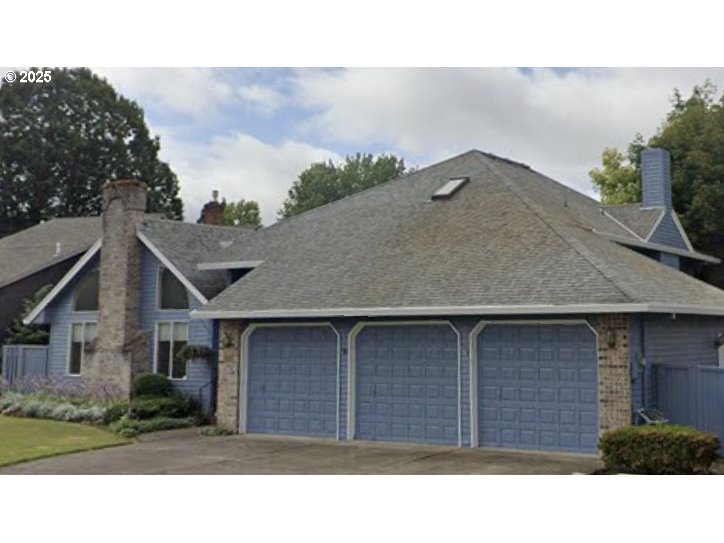$650000
Price cut: $25K (07-20-2025)
-
4 Bed
-
2.5 Bath
-
2409 SqFt
-
32 DOM
-
Built: 2019
- Status: Active
Love this home?

Krishna Regupathy
Principal Broker
(503) 893-8874Step inside and feel instantly at home. Just off the entry, a versatile front room offers the perfect space for a home office, den, or creative retreat. A graceful archway draws you into the open-concept living, dining, and kitchen area at the back of the home, ideal for everyday living and easy entertaining. High ceilings on the main level enhance the sense of space and light throughout. The kitchen features an extended wall of cabinetry for added storage and a thoughtfully designed fridge enclosure that can accommodate a double-wide refrigerator. Upstairs, you’ll find four generously sized bedrooms, each with its own unique appeal. The third bedroom includes a mini-split system, making it a great option for a second home office or climate-controlled workspace. Bedroom four features a hidden “secret room” with a low ceiling - an imaginative hideaway that kids will love. A treehouse-style fort is even built into the staircase, adding a touch of whimsy and fun. The spacious primary suite offers vaulted ceilings, a ceiling fan, and an ensuite bath that includes a soaking tub, walk-in shower, double vanity, and a large walk-in closet. With a functional, family-friendly layout and an incredible location, this home is ready for your personal touch. Located in a welcoming neighborhood near Crater Elementary, Chehalem Valley Middle School, and the Darnell Wright Sports Complex, and nestled at the base of Chehalem Mountain, you’re surrounded by natural beauty and just minutes from dozens of world-class wineries.
Listing Provided Courtesy of Kelly Hagglund, The Kelly Group Real Estate
General Information
-
539794912
-
SingleFamilyResidence
-
32 DOM
-
4
-
5227.2 SqFt
-
2.5
-
2409
-
2019
-
-
Yamhill
-
710464
-
Antonia Crater 8/10
-
Chehalem Valley 3/10
-
Newberg 4/10
-
Residential
-
SingleFamilyResidence
-
LOT 49 GRACIES LANDING PHASE 3
Listing Provided Courtesy of Kelly Hagglund, The Kelly Group Real Estate
Krishna Realty data last checked: Aug 19, 2025 22:03 | Listing last modified Jul 20, 2025 09:21,
Source:

Download our Mobile app
Similar Properties
Download our Mobile app
































