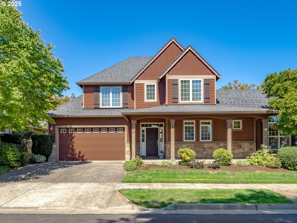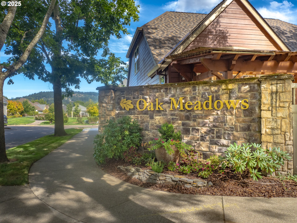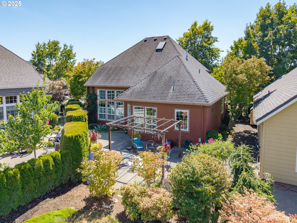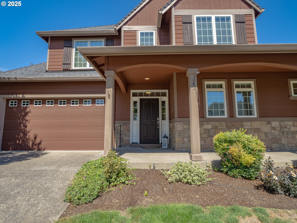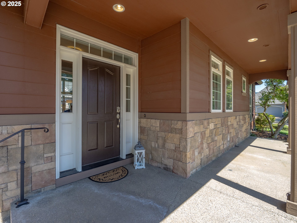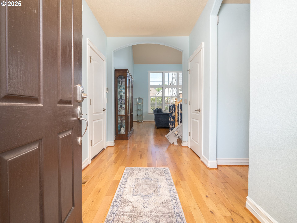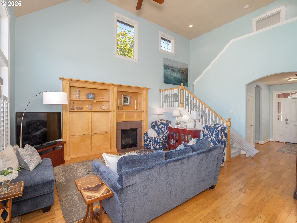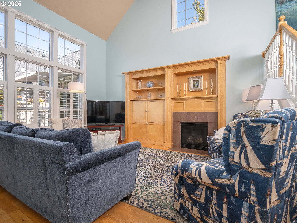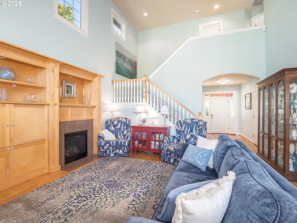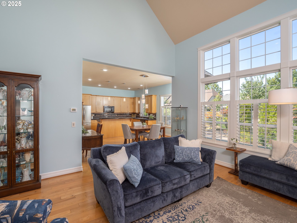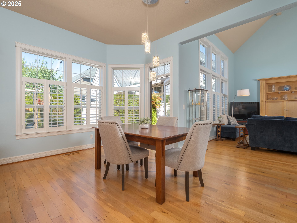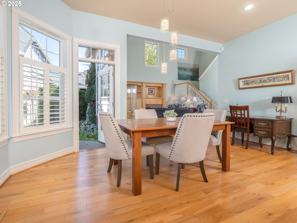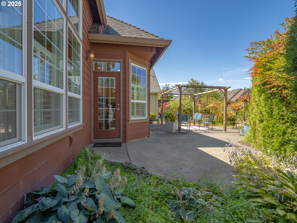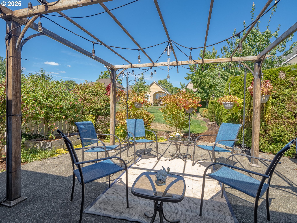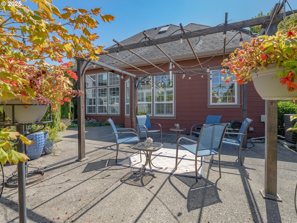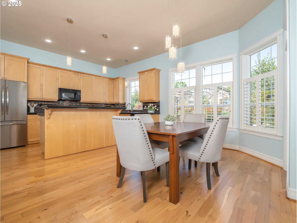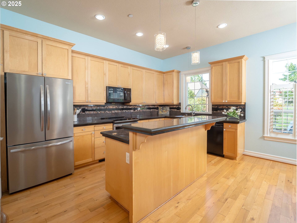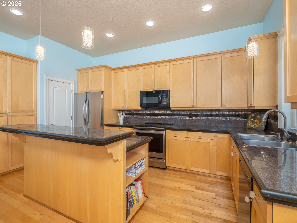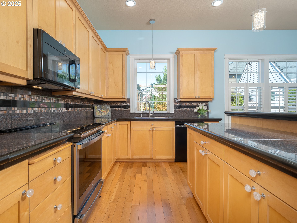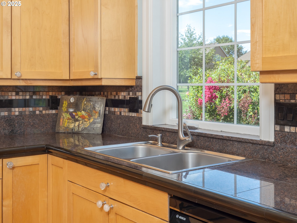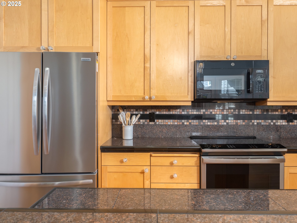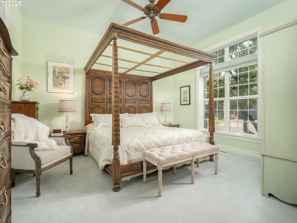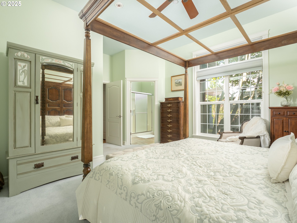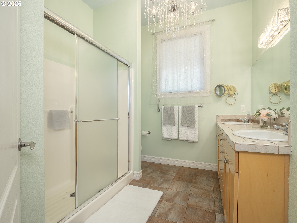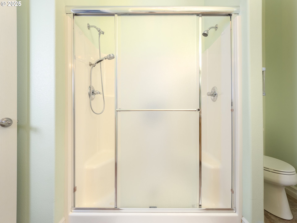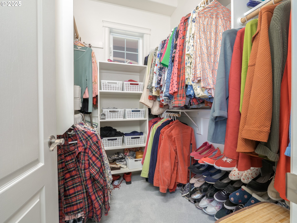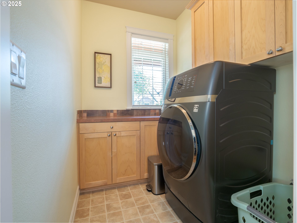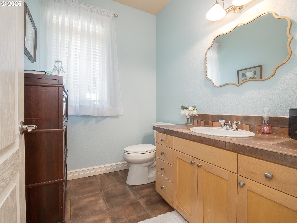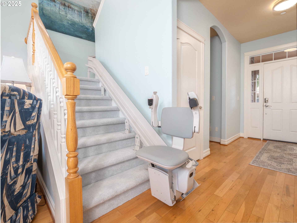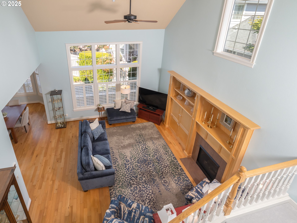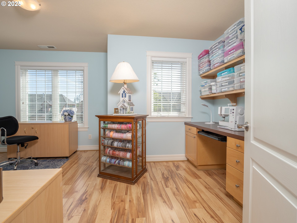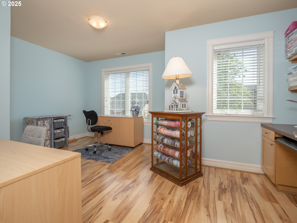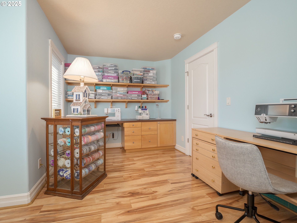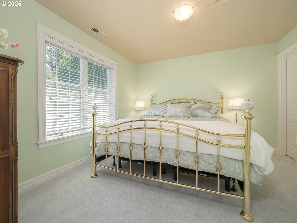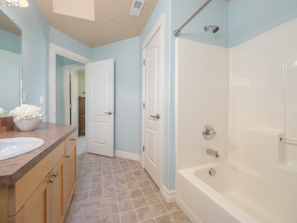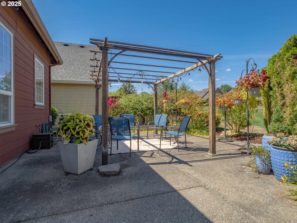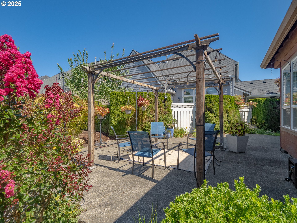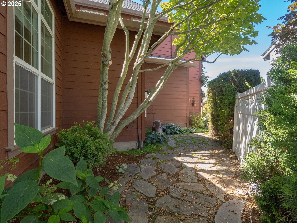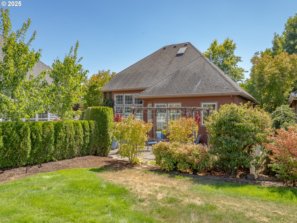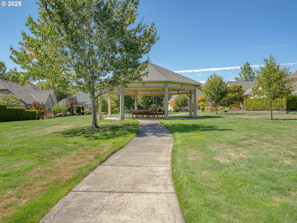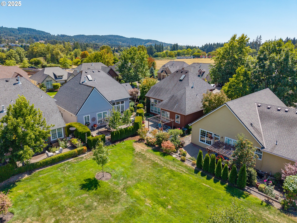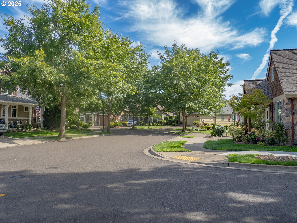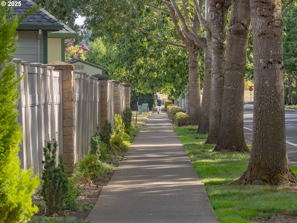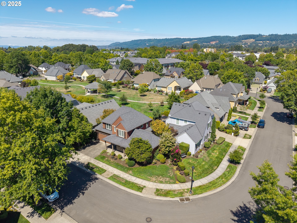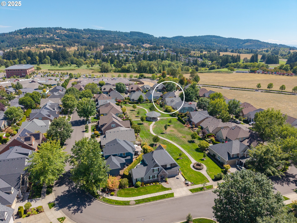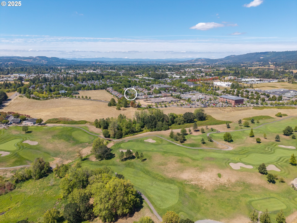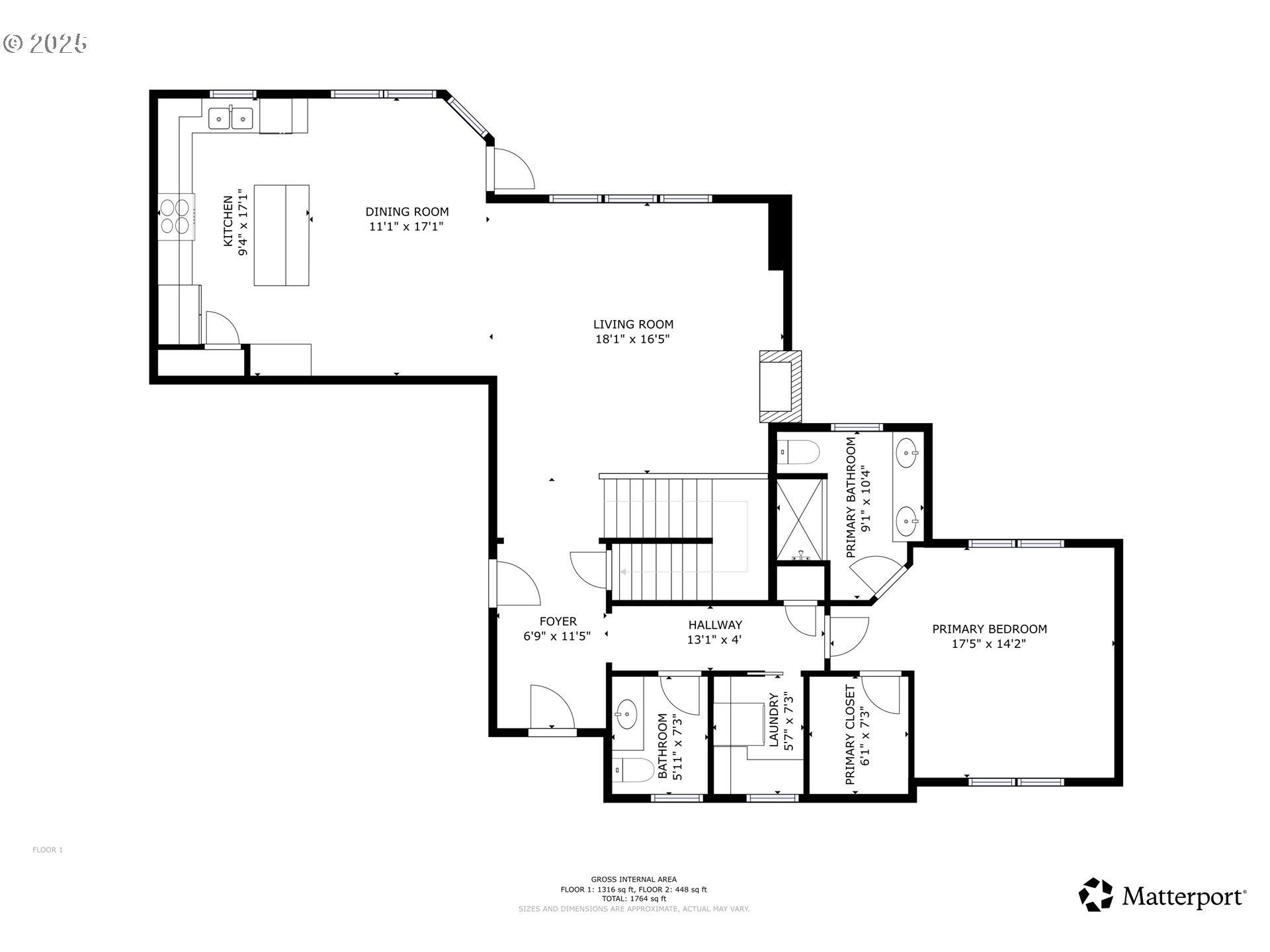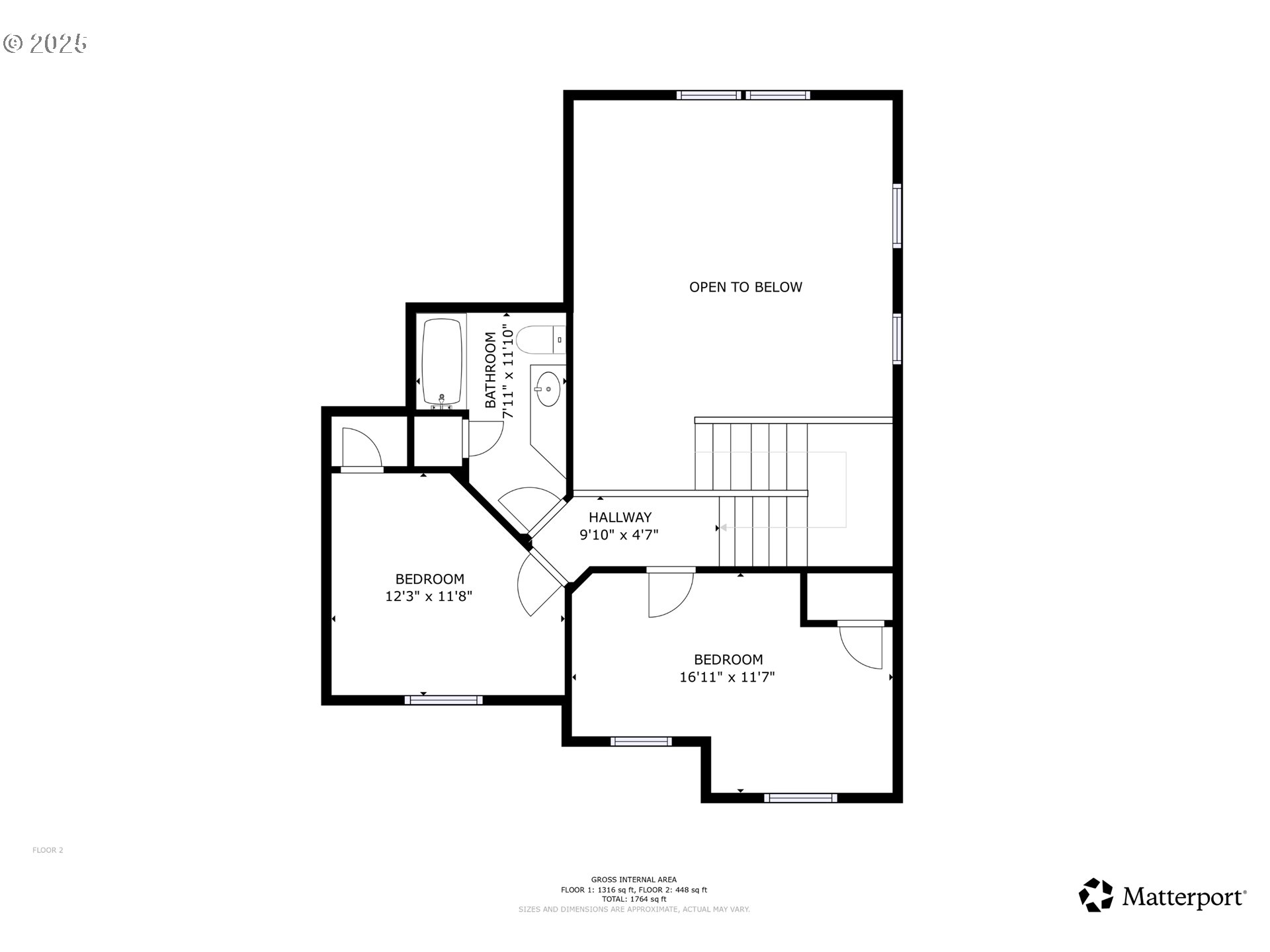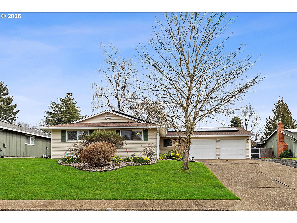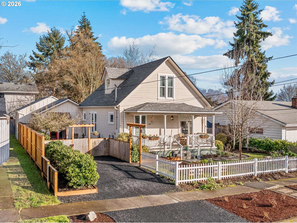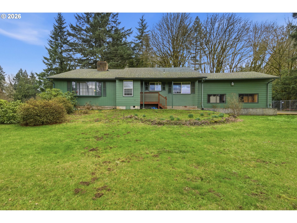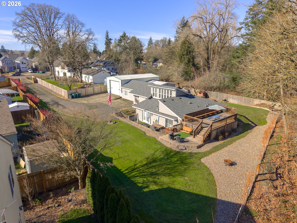3866 OAK MEADOWS LOOP
Newberg, 97132
-
3 Bed
-
2.5 Bath
-
1861 SqFt
-
173 DOM
-
Built: 2005
- Status: Active
$659,000
Price cut: $10K (01-21-2026)
$659000
Price cut: $10K (01-21-2026)
-
3 Bed
-
2.5 Bath
-
1861 SqFt
-
173 DOM
-
Built: 2005
- Status: Active
Love this home?

Krishna Regupathy
Principal Broker
(503) 893-8874Bright and inviting home in a gorgeous 55+ community, perfectly located near grocery stores, medical services, golf, restaurants, and peaceful walking paths. From the moment you step inside, you’ll notice the abundance of natural light that pours through every room, creating a warm and cheerful atmosphere. The main-level primary suite boasts windows on two sides, high ceilings with a fan, a walk-in closet, and a private bathroom featuring double sinks and a spacious walk-in shower. The heart of the home is the stunning great room, where a two-story vaulted ceiling, oversized window, and cozy gas fireplace with custom built-ins create a grand yet welcoming space. Seamlessly connected, the kitchen and dining area make entertaining a breeze, with granite counters, a center island with bar seating, and easy access to the enchanting patio—perfect for enjoying summer dinners outdoors. Upstairs, two versatile bedrooms await, ideal for guests, hobbies, or a quiet office retreat. Set in a thoughtfully designed neighborhood centered around a charming community gazebo, this home offers not just comfort, but connection. Light-filled, beautifully maintained, and surrounded by amenities, it’s the perfect blend of ease, charm, and community living. Buyer transfer fee of $100 to be paid by buyer at closing.
Listing Provided Courtesy of Kelly Hagglund, The Kelly Group Real Estate
General Information
-
676177270
-
SingleFamilyResidence
-
173 DOM
-
3
-
4791.6 SqFt
-
2.5
-
1861
-
2005
-
-
Yamhill
-
528784
-
Mabel Rush 5/10
-
Mountain View 6/10
-
Newberg 4/10
-
Residential
-
SingleFamilyResidence
-
LOT 49 IN OAK MEADOWS
Listing Provided Courtesy of Kelly Hagglund, The Kelly Group Real Estate
Krishna Realty data last checked: Feb 22, 2026 05:24 | Listing last modified Feb 10, 2026 14:47,
Source:

Download our Mobile app
Residence Information
-
459
-
1402
-
0
-
1861
-
Trio
-
1861
-
1/Gas
-
3
-
2
-
1
-
2.5
-
Composition
-
2, Attached
-
Stories2,Traditional
-
Driveway,OnStreet
-
2
-
2005
-
No
-
-
CementSiding, LapSiding, Stone
-
CrawlSpace
-
-
-
CrawlSpace
-
-
DoublePaneWindows,Vi
-
Commons, FrontYardLan
Features and Utilities
-
BuiltinFeatures, CeilingFan, Fireplace, GreatRoom, HardwoodFloors
-
Dishwasher, Disposal, FreeStandingRange, Granite, Island, Microwave, Pantry
-
CeilingFan, CentralVacuum, GarageDoorOpener, Granite, HardwoodFloors, HighCeilings, Laundry, TileFloor, Vaul
-
Gazebo, Patio, Porch, Yard
-
GarageonMain, MainFloorBedroomBath, StairLift, UtilityRoomOnMain, WalkinShower
-
CentralAir
-
Gas
-
ForcedAir
-
PublicSewer
-
Gas
-
Gas
Financial
-
5347.3
-
1
-
-
325 / Quarterly
-
-
Cash,Conventional
-
08-21-2025
-
-
No
-
No
Comparable Information
-
-
173
-
185
-
-
Cash,Conventional
-
$679,000
-
$659,000
-
-
Feb 10, 2026 14:47
Schools
Map
Listing courtesy of The Kelly Group Real Estate.
 The content relating to real estate for sale on this site comes in part from the IDX program of the RMLS of Portland, Oregon.
Real Estate listings held by brokerage firms other than this firm are marked with the RMLS logo, and
detailed information about these properties include the name of the listing's broker.
Listing content is copyright © 2019 RMLS of Portland, Oregon.
All information provided is deemed reliable but is not guaranteed and should be independently verified.
Krishna Realty data last checked: Feb 22, 2026 05:24 | Listing last modified Feb 10, 2026 14:47.
Some properties which appear for sale on this web site may subsequently have sold or may no longer be available.
The content relating to real estate for sale on this site comes in part from the IDX program of the RMLS of Portland, Oregon.
Real Estate listings held by brokerage firms other than this firm are marked with the RMLS logo, and
detailed information about these properties include the name of the listing's broker.
Listing content is copyright © 2019 RMLS of Portland, Oregon.
All information provided is deemed reliable but is not guaranteed and should be independently verified.
Krishna Realty data last checked: Feb 22, 2026 05:24 | Listing last modified Feb 10, 2026 14:47.
Some properties which appear for sale on this web site may subsequently have sold or may no longer be available.
Love this home?

Krishna Regupathy
Principal Broker
(503) 893-8874Bright and inviting home in a gorgeous 55+ community, perfectly located near grocery stores, medical services, golf, restaurants, and peaceful walking paths. From the moment you step inside, you’ll notice the abundance of natural light that pours through every room, creating a warm and cheerful atmosphere. The main-level primary suite boasts windows on two sides, high ceilings with a fan, a walk-in closet, and a private bathroom featuring double sinks and a spacious walk-in shower. The heart of the home is the stunning great room, where a two-story vaulted ceiling, oversized window, and cozy gas fireplace with custom built-ins create a grand yet welcoming space. Seamlessly connected, the kitchen and dining area make entertaining a breeze, with granite counters, a center island with bar seating, and easy access to the enchanting patio—perfect for enjoying summer dinners outdoors. Upstairs, two versatile bedrooms await, ideal for guests, hobbies, or a quiet office retreat. Set in a thoughtfully designed neighborhood centered around a charming community gazebo, this home offers not just comfort, but connection. Light-filled, beautifully maintained, and surrounded by amenities, it’s the perfect blend of ease, charm, and community living. Buyer transfer fee of $100 to be paid by buyer at closing.
