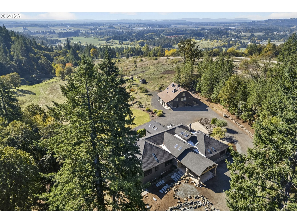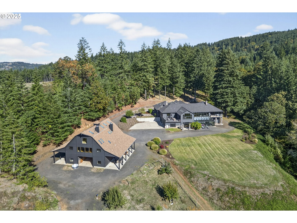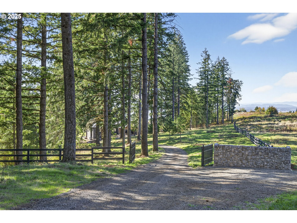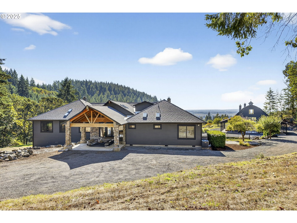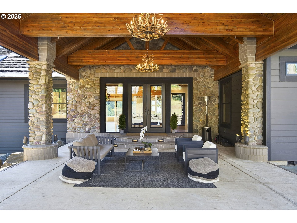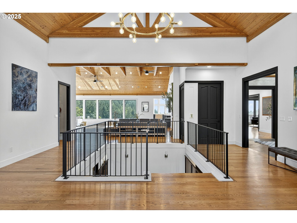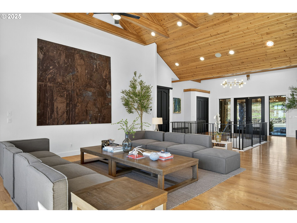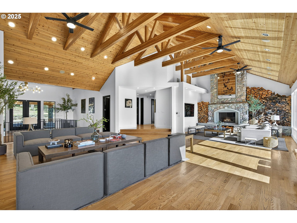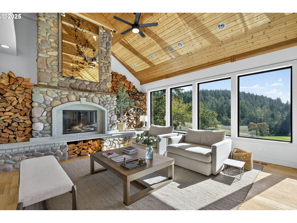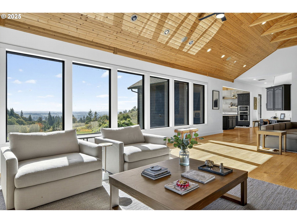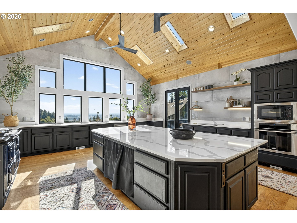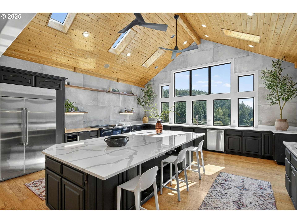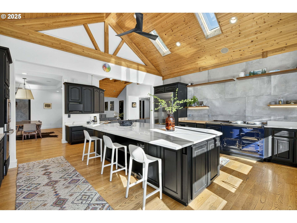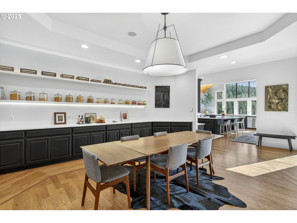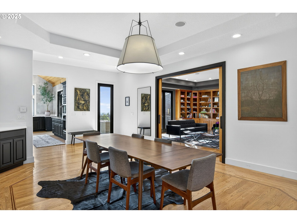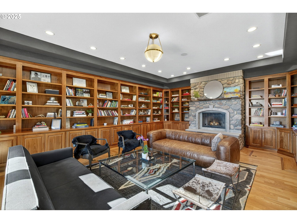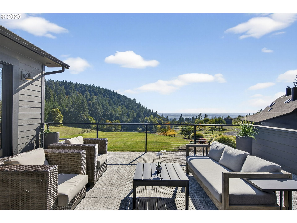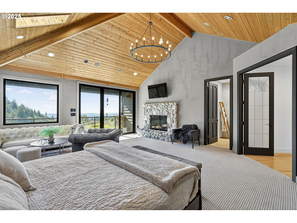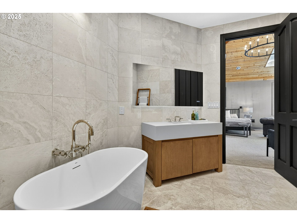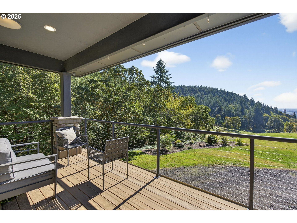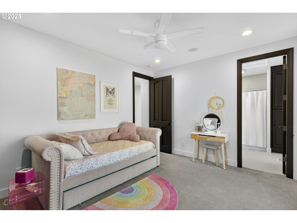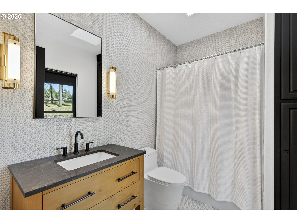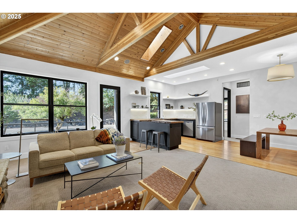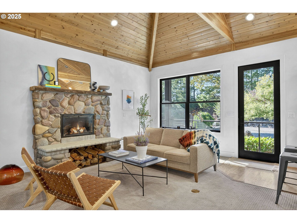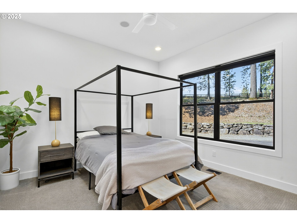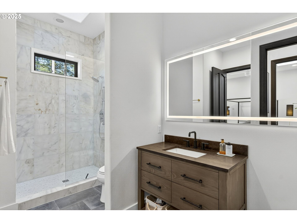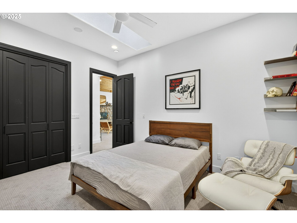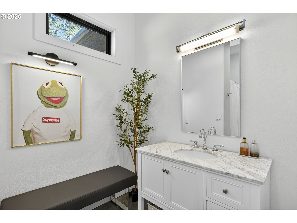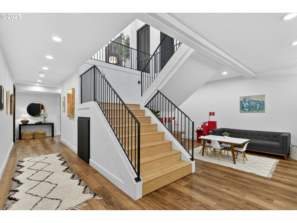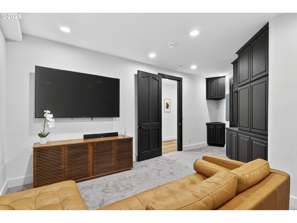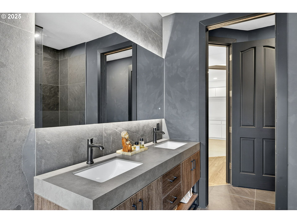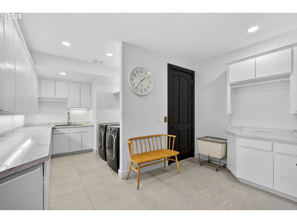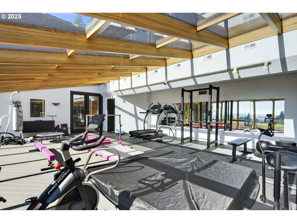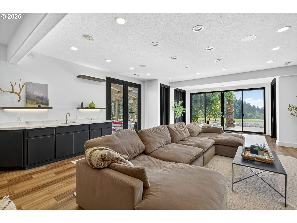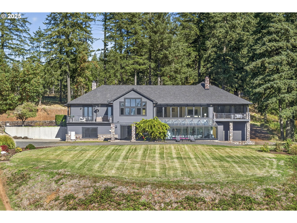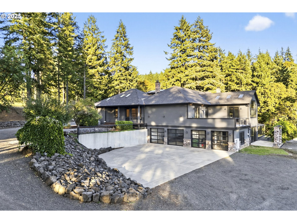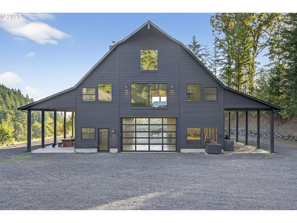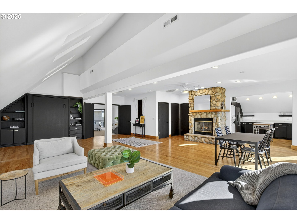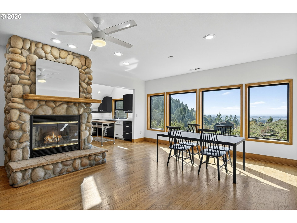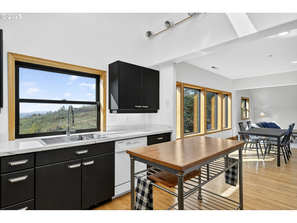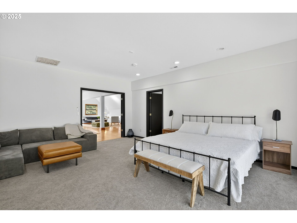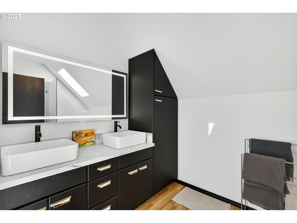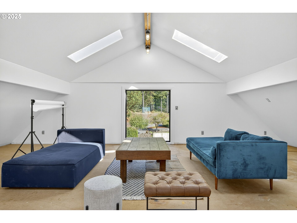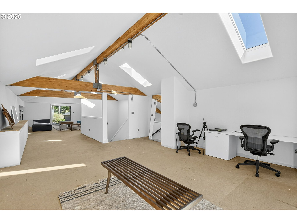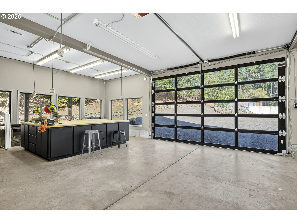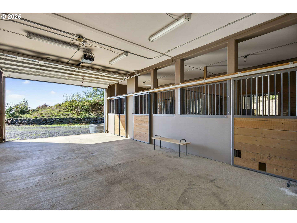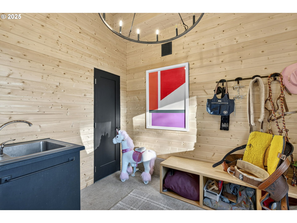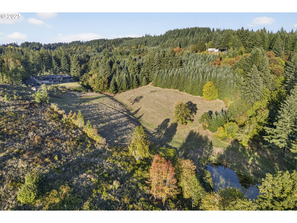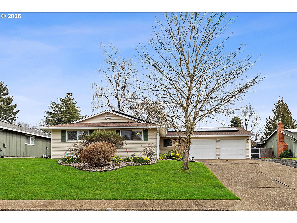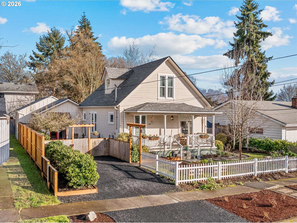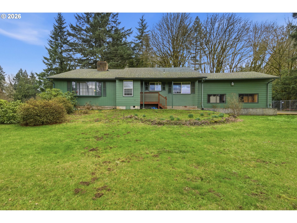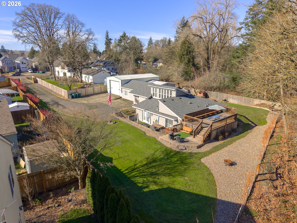32520 NE CORRAL CREEK RD
Newberg, 97132
-
5 Bed
-
6.5 Bath
-
8669 SqFt
-
117 DOM
-
Built: 1998
- Status: Active
$4,200,000
$4200000
-
5 Bed
-
6.5 Bath
-
8669 SqFt
-
117 DOM
-
Built: 1998
- Status: Active
Love this home?

Krishna Regupathy
Principal Broker
(503) 893-8874Perched on nearly 39 acres with breathtaking vistas extending to Saint Paul, this extraordinary estate offers an unrivaled blend of luxury living and natural beauty. The spectacular main residence spans over 8,600sqft, featuring 5 bedrooms and 6.1 baths—all fully remodeled with meticulous craftsmanship and no expense spared. Marvin windows and doors frame panoramic views throughout. The foyer atrium leads to a vaulted living room that flows seamlessly into the chef's gourmet kitchen, built around an imported AGA range and equipped with a substantial island and high-end appliances. Retreat into the mahogany-paneled library featuring a floor-to-ceiling rock fireplace—one of four throughout the home. The main-level primary suite boasts a private balcony and spa-inspired bathroom with soaking tub, walk-in shower, and premium Waterworks fixtures. Two additional ensuite bedrooms showcase Ann Sacks craftsmanship. The west wing offers a secondary main-level suite with private entrance, perfect for multi-generational living. Downstairs, an elevator connects to a large laundry room, bunk room furnished by Restoration Hardware, spacious family room, and dedicated gym with floor-to-ceiling windows. A farm-ready mudroom connects from the attached 4-car garage. The gated grounds feature a peaceful waterfall, orchard, pond, horse pastures, and extensive forested hiking and riding trails. The barn serves as versatile bonus space for a home office or artisan studio, plus 2-bedroom, 1-bath guest quarters, tackroom, 3 stalls, and ample shop space. An idyllic retreat for the discerning buyer seeking the ultimate in rural elegance, timeless craftsmanship, and world-class amenities.
Listing Provided Courtesy of Ryann Reinhofer, Thoroughbred Real Estate Group Inc
General Information
-
633101327
-
SingleFamilyResidence
-
117 DOM
-
5
-
38.71 acres
-
6.5
-
8669
-
1998
-
AF20
-
Yamhill
-
408035
-
Mabel Rush 5/10
-
Mountain View 6/10
-
Newberg 4/10
-
Residential
-
SingleFamilyResidence
-
SEE METES & BOUNDS
Listing Provided Courtesy of Ryann Reinhofer, Thoroughbred Real Estate Group Inc
Krishna Realty data last checked: Feb 22, 2026 10:27 | Listing last modified Feb 18, 2026 16:30,
Source:

Download our Mobile app
Residence Information
-
0
-
5874
-
2795
-
8669
-
trio
-
5874
-
4/Gas
-
5
-
6
-
1
-
6.5
-
Composition
-
4, Attached, Oversized
-
Contemporary,CustomStyle
-
Covered,RVAccessPark
-
2
-
1998
-
No
-
-
CementSiding, Stone
-
Daylight,Finished,FullBasement
-
RVParking,RVBoatStorage
-
-
Daylight,Finished,Fu
-
ConcretePerimeter
-
DoublePaneWindows
-
Features and Utilities
-
-
BuiltinOven, BuiltinRange, BuiltinRefrigerator, ConvectionOven, Dishwasher, Disposal, DoubleOven, GasApplia
-
CeilingFan, CentralVacuum, Dumbwaiter, Elevator, GarageDoorOpener, HardwoodFloors, HighCeilings, HighSpeedI
-
Barn, CoveredDeck, Deck, Fenced, Garden, GuestQuarters, Outbuilding, Patio, PoultryCoop, PrivateRoad, RVParkin
-
AccessibleElevatorInstalled, AccessibleEntrance, AccessibleHallway, CaregiverQuarters, GroundLevel, MainF
-
HeatPump, MiniSplit
-
Electricity
-
ForcedAir, HeatPump, WoodStove
-
SepticTank
-
Electricity
-
Electricity, Propane
Financial
-
19354.86
-
0
-
-
-
-
Cash,Conventional
-
10-24-2025
-
-
No
-
No
Comparable Information
-
-
117
-
121
-
-
Cash,Conventional
-
$4,200,000
-
$4,200,000
-
-
Feb 18, 2026 16:30
Schools
Map
Listing courtesy of Thoroughbred Real Estate Group Inc.
 The content relating to real estate for sale on this site comes in part from the IDX program of the RMLS of Portland, Oregon.
Real Estate listings held by brokerage firms other than this firm are marked with the RMLS logo, and
detailed information about these properties include the name of the listing's broker.
Listing content is copyright © 2019 RMLS of Portland, Oregon.
All information provided is deemed reliable but is not guaranteed and should be independently verified.
Krishna Realty data last checked: Feb 22, 2026 10:27 | Listing last modified Feb 18, 2026 16:30.
Some properties which appear for sale on this web site may subsequently have sold or may no longer be available.
The content relating to real estate for sale on this site comes in part from the IDX program of the RMLS of Portland, Oregon.
Real Estate listings held by brokerage firms other than this firm are marked with the RMLS logo, and
detailed information about these properties include the name of the listing's broker.
Listing content is copyright © 2019 RMLS of Portland, Oregon.
All information provided is deemed reliable but is not guaranteed and should be independently verified.
Krishna Realty data last checked: Feb 22, 2026 10:27 | Listing last modified Feb 18, 2026 16:30.
Some properties which appear for sale on this web site may subsequently have sold or may no longer be available.
Love this home?

Krishna Regupathy
Principal Broker
(503) 893-8874Perched on nearly 39 acres with breathtaking vistas extending to Saint Paul, this extraordinary estate offers an unrivaled blend of luxury living and natural beauty. The spectacular main residence spans over 8,600sqft, featuring 5 bedrooms and 6.1 baths—all fully remodeled with meticulous craftsmanship and no expense spared. Marvin windows and doors frame panoramic views throughout. The foyer atrium leads to a vaulted living room that flows seamlessly into the chef's gourmet kitchen, built around an imported AGA range and equipped with a substantial island and high-end appliances. Retreat into the mahogany-paneled library featuring a floor-to-ceiling rock fireplace—one of four throughout the home. The main-level primary suite boasts a private balcony and spa-inspired bathroom with soaking tub, walk-in shower, and premium Waterworks fixtures. Two additional ensuite bedrooms showcase Ann Sacks craftsmanship. The west wing offers a secondary main-level suite with private entrance, perfect for multi-generational living. Downstairs, an elevator connects to a large laundry room, bunk room furnished by Restoration Hardware, spacious family room, and dedicated gym with floor-to-ceiling windows. A farm-ready mudroom connects from the attached 4-car garage. The gated grounds feature a peaceful waterfall, orchard, pond, horse pastures, and extensive forested hiking and riding trails. The barn serves as versatile bonus space for a home office or artisan studio, plus 2-bedroom, 1-bath guest quarters, tackroom, 3 stalls, and ample shop space. An idyllic retreat for the discerning buyer seeking the ultimate in rural elegance, timeless craftsmanship, and world-class amenities.
