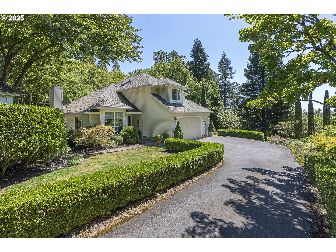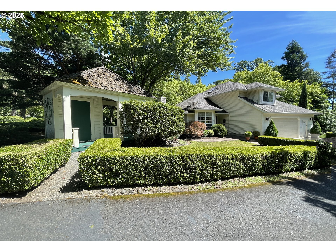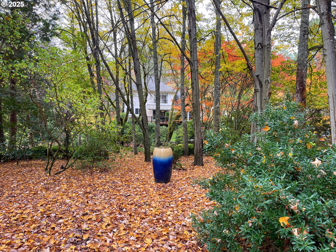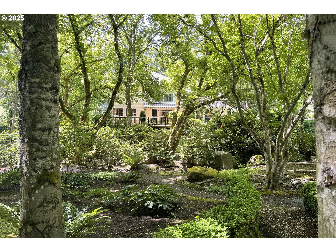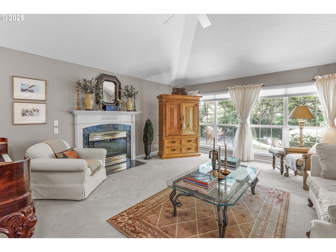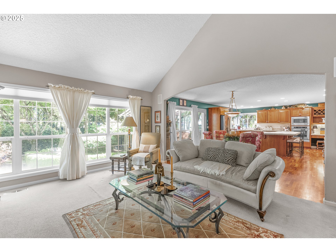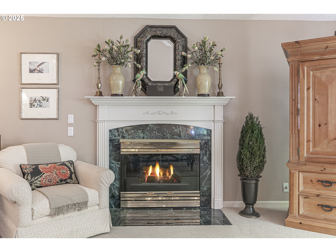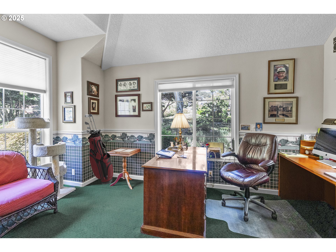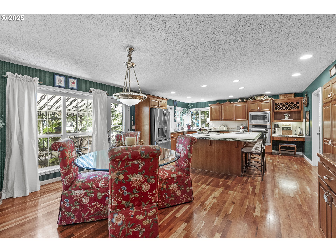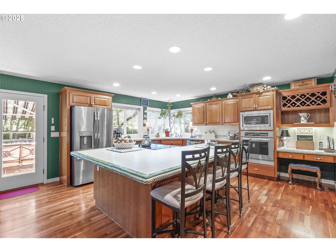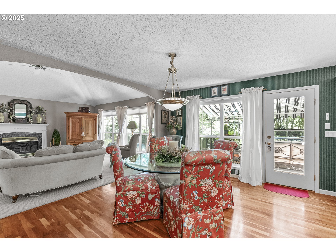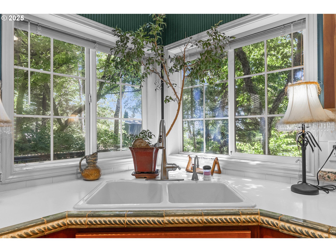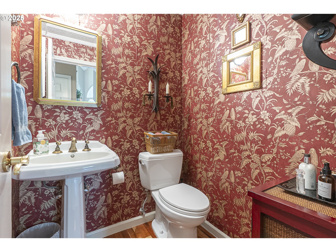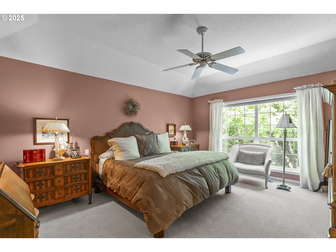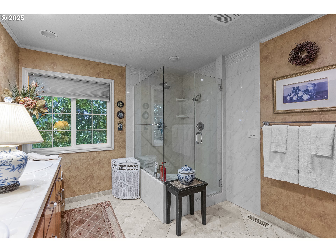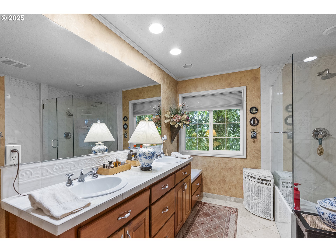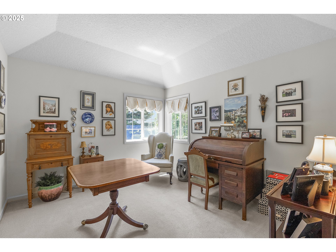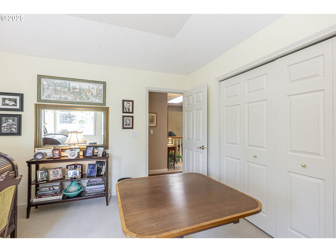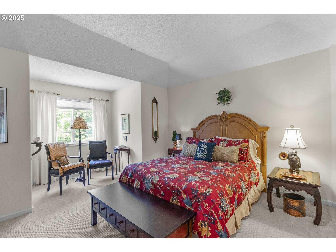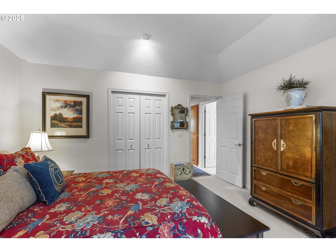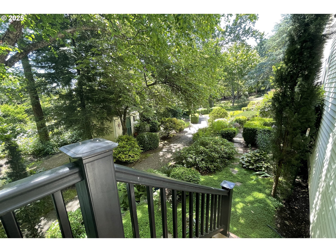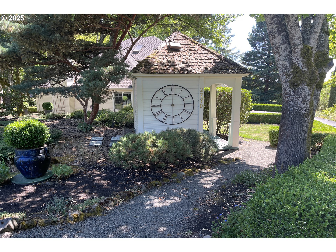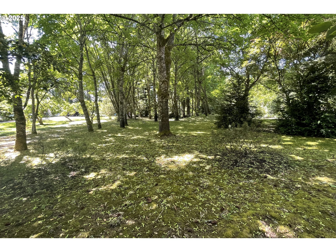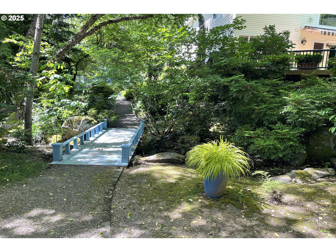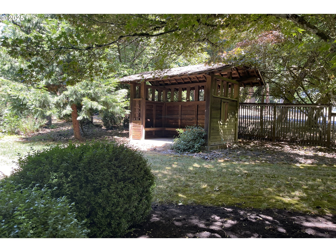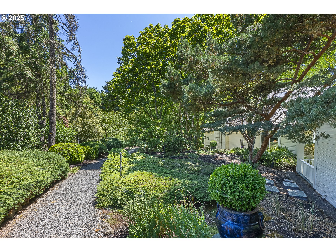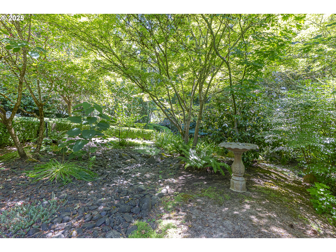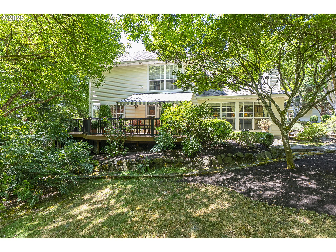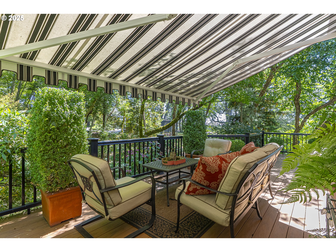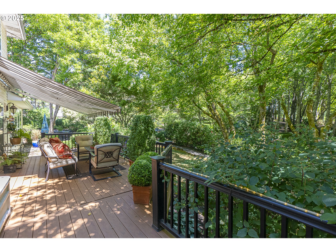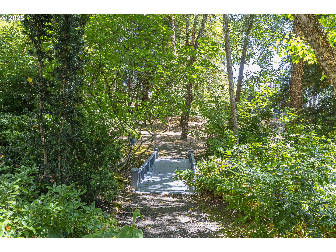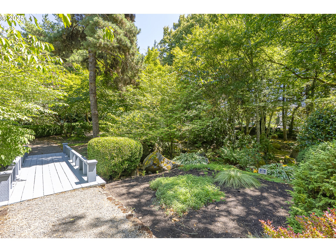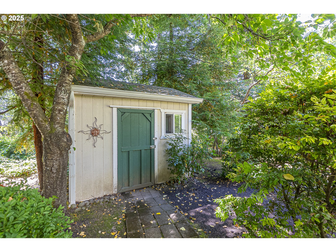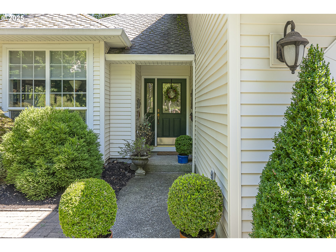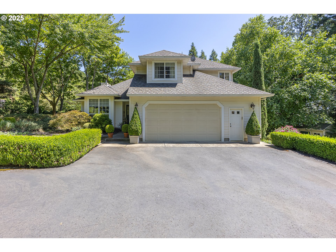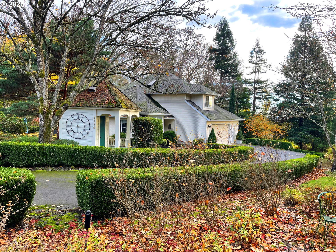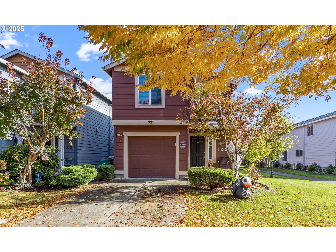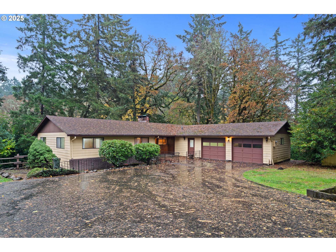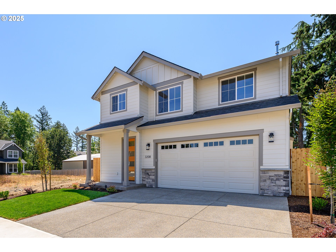2770 NE ROBERTS LN
Newberg, 97132
-
3 Bed
-
2.5 Bath
-
2226 SqFt
-
113 DOM
-
Built: 1995
- Status: Active
$890,000
Price cut: $60K (11-08-2025)
$890000
Price cut: $60K (11-08-2025)
-
3 Bed
-
2.5 Bath
-
2226 SqFt
-
113 DOM
-
Built: 1995
- Status: Active
Love this home?

Krishna Regupathy
Principal Broker
(503) 893-8874Builder's own custom beauty placed like a gem in a perfectly curated setting: 1.16-acre of scattered deciduous and evergreen trees, close-cropped hedges and flowering perennials crisscrossed by garden paths and bisected by a seasonal creek--with a footbridge, of course, and accented with a gazebo, and all close in to town. Inside: Open concept floorplan with high ceilings, gas fireplace, automated blinds, central vacuum, rich cherrywood cabinets, built-in features and hand-painted Italian tilework. In the kitchen, newer stainless appliances, cook's island with ceramic range and breakfast bar, yards of counterspace and a built-in buffet and wine rack. A front-of-the house office is vaulted, with plenty of natural window light for work...or, practicing your putting. Upstairs: Three spacious bedrooms including a full primary suite with double vanity, walk-in shower and walk-in closet. Need storage? The garage is 640 sf!!
Listing Provided Courtesy of Lisa Baker, RE/MAX Equity Group
General Information
-
394909021
-
SingleFamilyResidence
-
113 DOM
-
3
-
1.16 acres
-
2.5
-
2226
-
1995
-
VLDR-1
-
Yamhill
-
25270
-
Mabel Rush 5/10
-
Mountain View 6/10
-
Newberg 4/10
-
Residential
-
SingleFamilyResidence
-
TOWNSHIP 3S RANGE 2W SECTION 08 QTR A QQTR D TAXLOT 01400 LOT 1 S
Listing Provided Courtesy of Lisa Baker, RE/MAX Equity Group
Krishna Realty data last checked: Dec 25, 2025 09:03 | Listing last modified Nov 22, 2025 09:03,
Source:

Download our Mobile app
Residence Information
-
994
-
1232
-
0
-
2226
-
TRIO
-
2226
-
1/Gas
-
3
-
2
-
1
-
2.5
-
Composition
-
2, Attached
-
Traditional
-
Driveway
-
2
-
1995
-
No
-
-
LapSiding, VinylSiding
-
CrawlSpace
-
-
-
CrawlSpace
-
ConcretePerimeter
-
DoublePaneWindows,Vi
-
Features and Utilities
-
Fireplace, GreatRoom
-
BuiltinOven, BuiltinRange, CookIsland, Cooktop, Dishwasher, Disposal, DownDraft, Island, Microwave, PlumbedFo
-
CeilingFan, CentralVacuum, GarageDoorOpener, HardwoodFloors, HighCeilings, HighSpeedInternet, Laundry, Vaul
-
Deck, Garden, Gazebo, PublicRoad, Sprinkler, ToolShed, Yard
-
GarageonMain, UtilityRoomOnMain, WalkinShower
-
CentralAir
-
Tank
-
ForcedAir90
-
StandardSeptic
-
Tank
-
Gas
Financial
-
4846.13
-
0
-
-
-
-
Cash,Conventional,VALoan
-
08-01-2025
-
-
No
-
No
Comparable Information
-
-
113
-
146
-
-
Cash,Conventional,VALoan
-
$950,000
-
$890,000
-
-
Nov 22, 2025 09:03
Schools
Map
Listing courtesy of RE/MAX Equity Group.
 The content relating to real estate for sale on this site comes in part from the IDX program of the RMLS of Portland, Oregon.
Real Estate listings held by brokerage firms other than this firm are marked with the RMLS logo, and
detailed information about these properties include the name of the listing's broker.
Listing content is copyright © 2019 RMLS of Portland, Oregon.
All information provided is deemed reliable but is not guaranteed and should be independently verified.
Krishna Realty data last checked: Dec 25, 2025 09:03 | Listing last modified Nov 22, 2025 09:03.
Some properties which appear for sale on this web site may subsequently have sold or may no longer be available.
The content relating to real estate for sale on this site comes in part from the IDX program of the RMLS of Portland, Oregon.
Real Estate listings held by brokerage firms other than this firm are marked with the RMLS logo, and
detailed information about these properties include the name of the listing's broker.
Listing content is copyright © 2019 RMLS of Portland, Oregon.
All information provided is deemed reliable but is not guaranteed and should be independently verified.
Krishna Realty data last checked: Dec 25, 2025 09:03 | Listing last modified Nov 22, 2025 09:03.
Some properties which appear for sale on this web site may subsequently have sold or may no longer be available.
Love this home?

Krishna Regupathy
Principal Broker
(503) 893-8874Builder's own custom beauty placed like a gem in a perfectly curated setting: 1.16-acre of scattered deciduous and evergreen trees, close-cropped hedges and flowering perennials crisscrossed by garden paths and bisected by a seasonal creek--with a footbridge, of course, and accented with a gazebo, and all close in to town. Inside: Open concept floorplan with high ceilings, gas fireplace, automated blinds, central vacuum, rich cherrywood cabinets, built-in features and hand-painted Italian tilework. In the kitchen, newer stainless appliances, cook's island with ceramic range and breakfast bar, yards of counterspace and a built-in buffet and wine rack. A front-of-the house office is vaulted, with plenty of natural window light for work...or, practicing your putting. Upstairs: Three spacious bedrooms including a full primary suite with double vanity, walk-in shower and walk-in closet. Need storage? The garage is 640 sf!!
Similar Properties
Download our Mobile app
