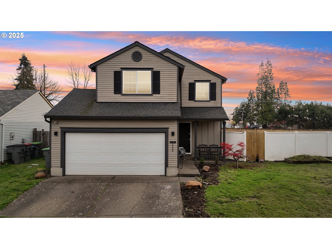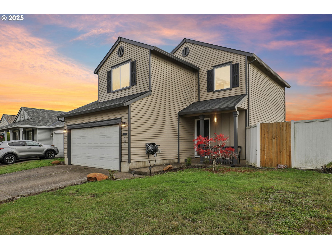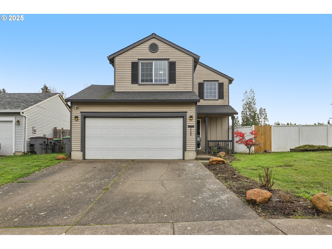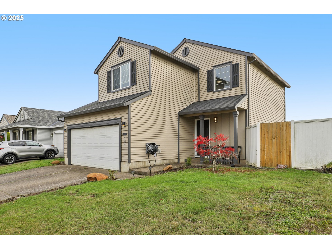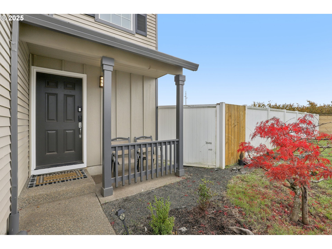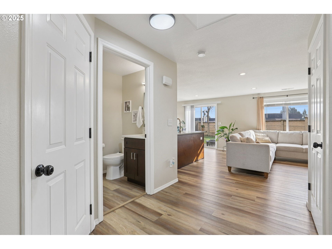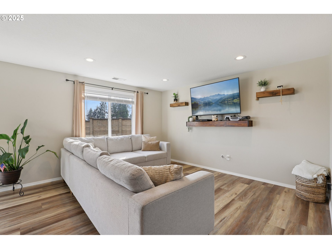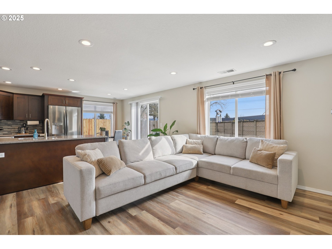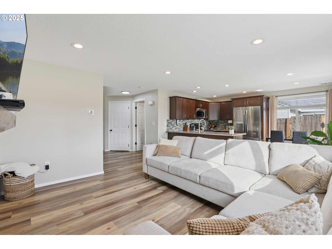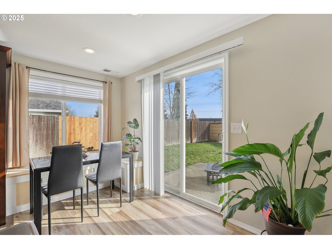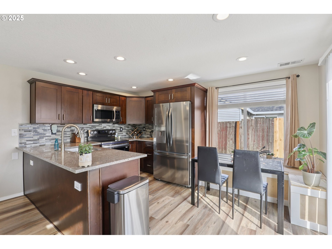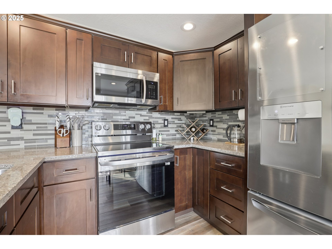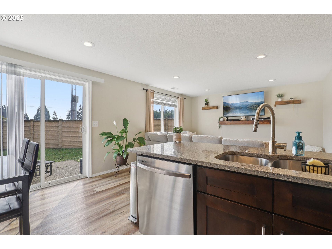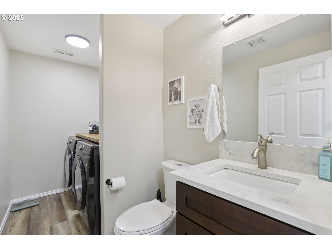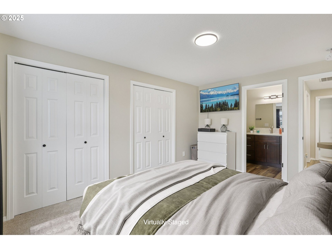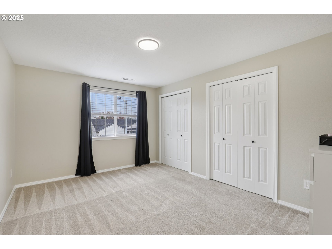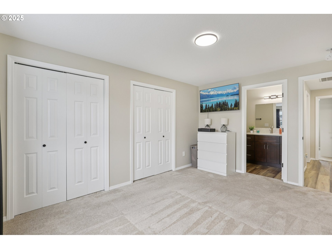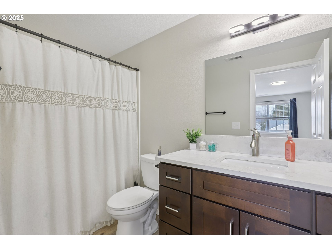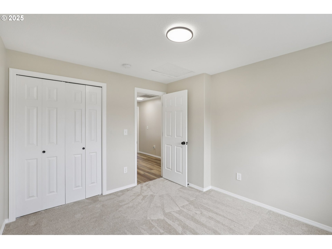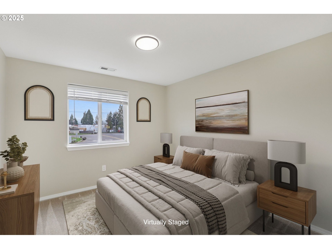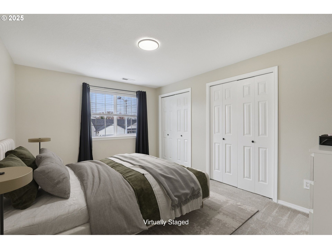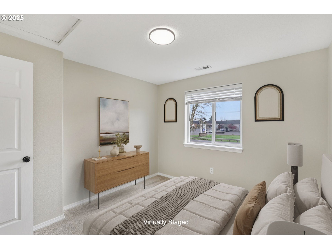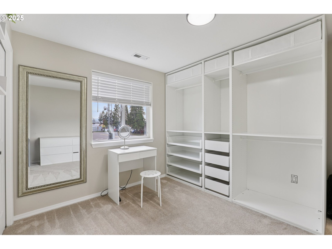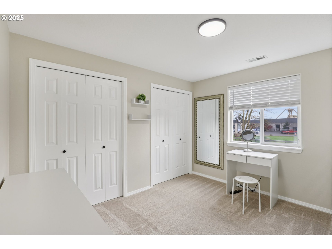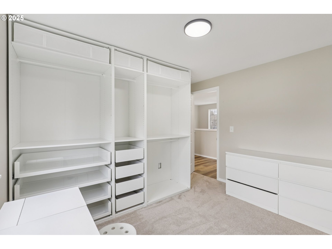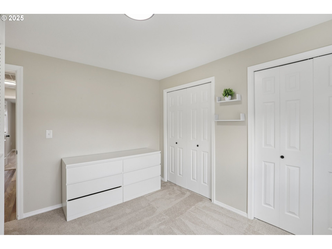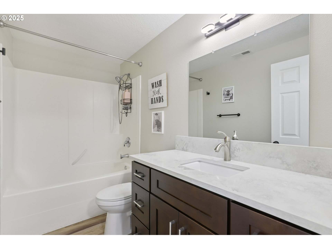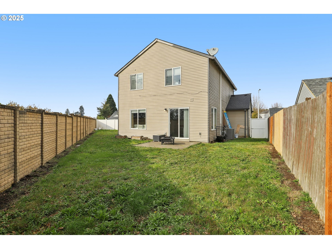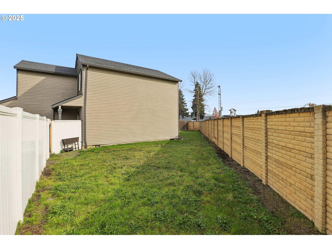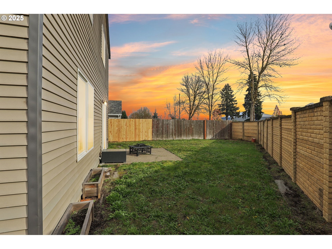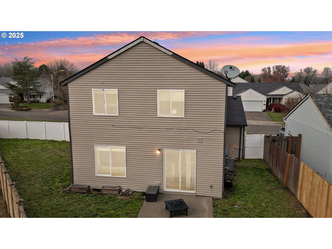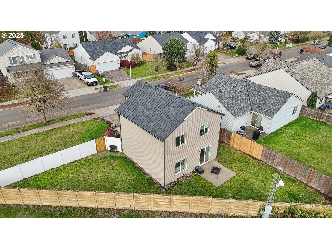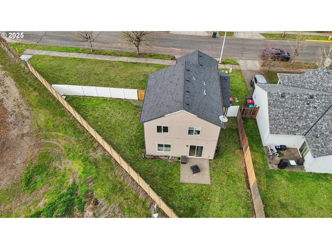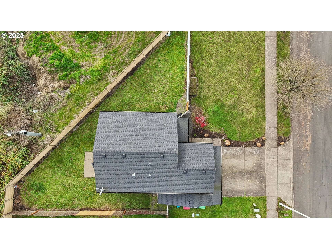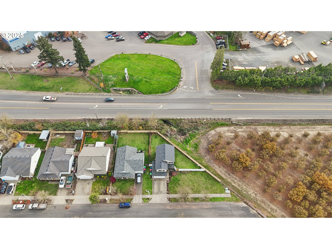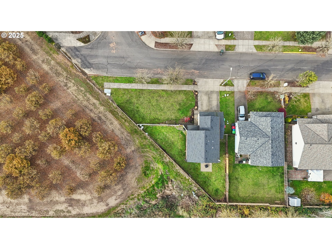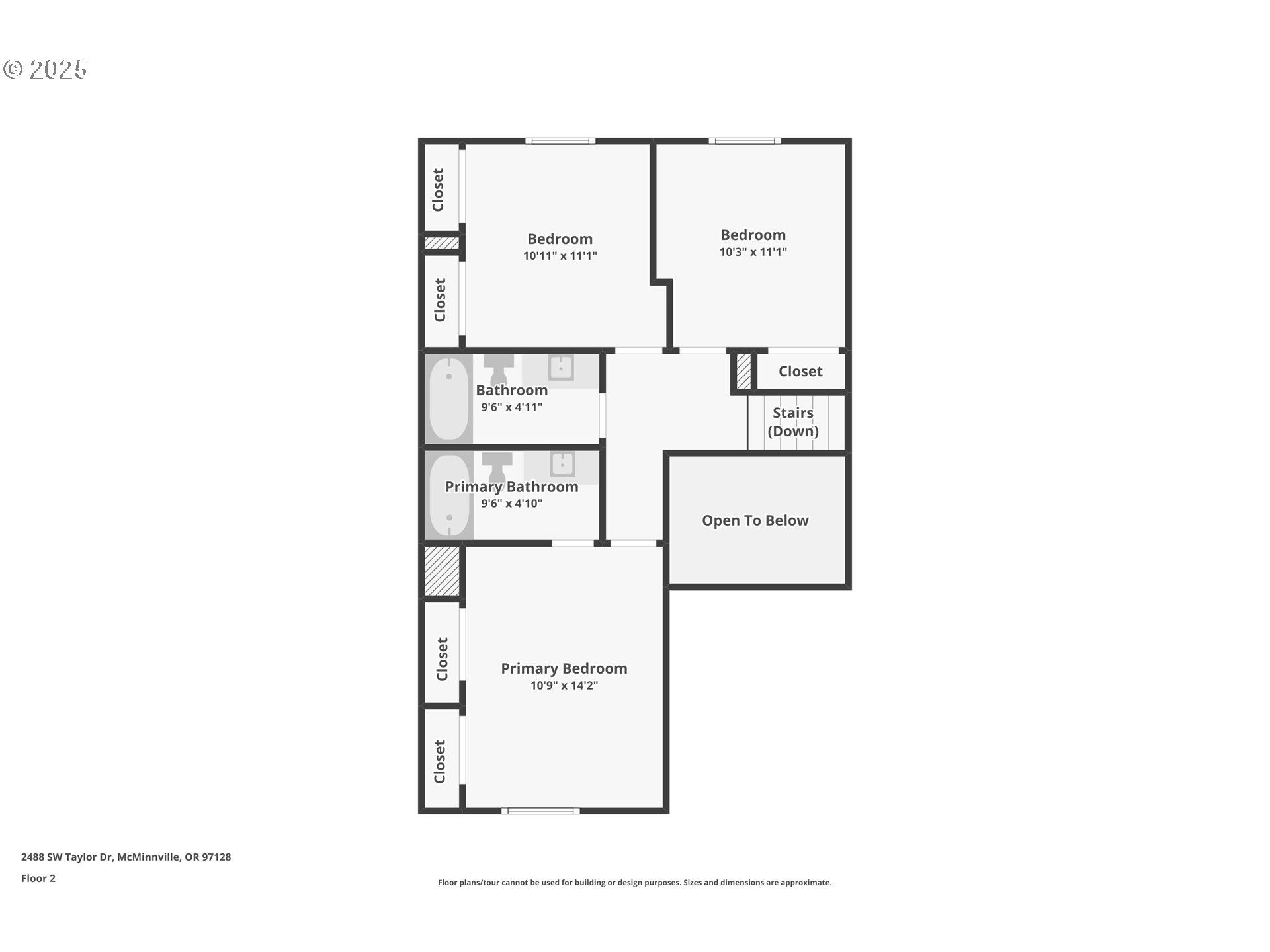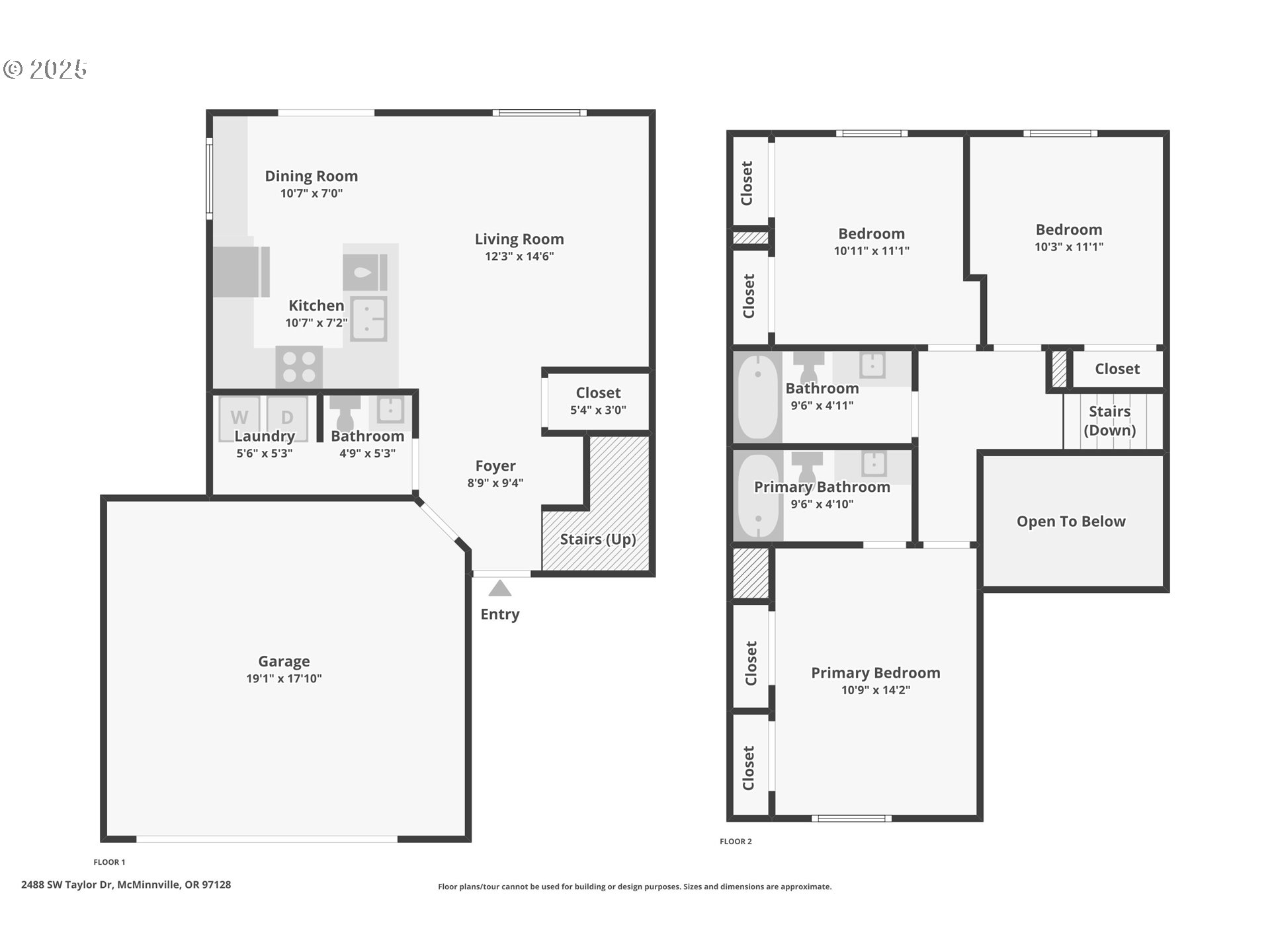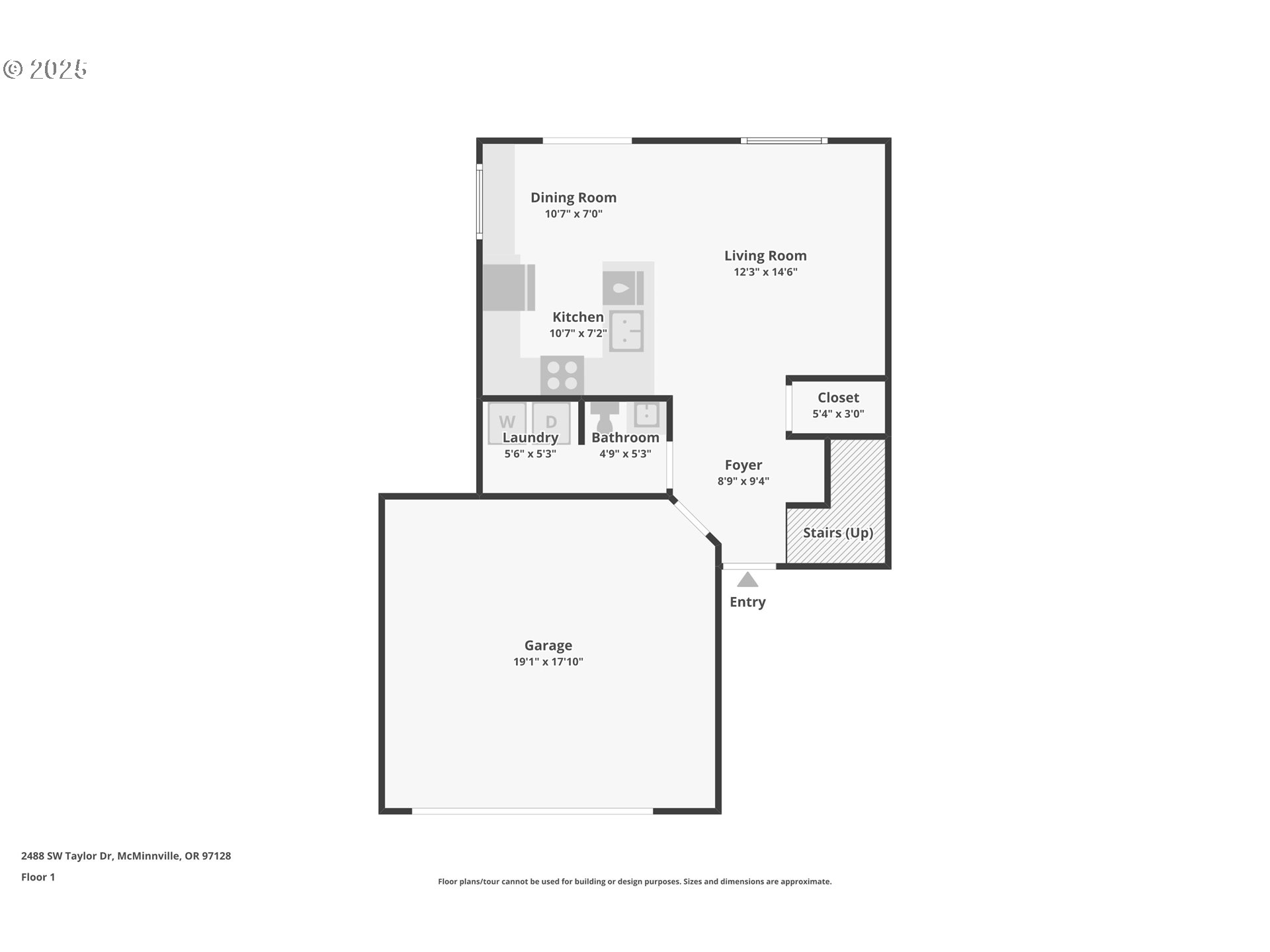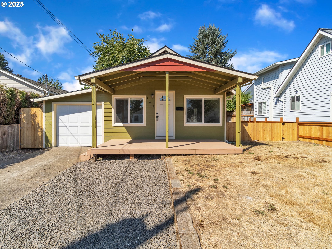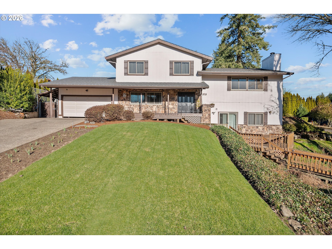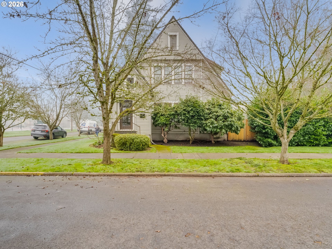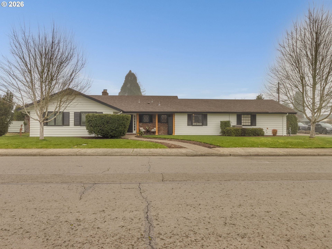$467000
Price cut: $8K (01-04-2026)
-
3 Bed
-
2.5 Bath
-
1322 SqFt
-
47 DOM
-
Built: 2003
- Status: Active
Love this home?

Krishna Regupathy
Principal Broker
(503) 893-8874Welcome to this beautifully maintained 3-bed, 2.5-bath home in the heart of McMinnville—Oregon’s premier wine country destination. Offering 1,322 sq ft of thoughtfully designed living space, this home blends comfort, style, and convenience.Step inside to an updated foyer that sets the tone with warm, modern touches. The open-concept kitchen flows seamlessly into the dining and living areas, creating the perfect space for gatherings and everyday living. Floating shelves in the living room add both charm and functionality, giving you room to showcase décor or personal touches.Upstairs, you’ll find three spacious bedrooms, including one with a built-in closet system designed for maximum organization. The primary suite features its own private bathroom, while a second full bath and convenient half-bath on the main level ensure comfort for guests and family alike.Outside, enjoy low-maintenance living with easy access to local amenities, parks, and schools. Commuters and weekend explorers will appreciate the quick connection to Hwy 18, putting the Oregon Coast, Salem, and Portland all within reach.Whether you’re a first-time buyer, a downsizer, or someone seeking the perfect home base in wine country, this McMinnville gem delivers the ideal blend of lifestyle and location.
Listing Provided Courtesy of Erick Flores, Realty of America, LLC
General Information
-
644845779
-
SingleFamilyResidence
-
47 DOM
-
3
-
6098.4 SqFt
-
2.5
-
1322
-
2003
-
R4
-
Yamhill
-
523225
-
Memorial 6/10
-
Duniway 9/10
-
McMinnville
-
Residential
-
SingleFamilyResidence
-
LOT 106 IN CREEKSIDE MEADOWS NO. 3 AT COZINE WOODS
Listing Provided Courtesy of Erick Flores, Realty of America, LLC
Krishna Realty data last checked: Jan 19, 2026 14:02 | Listing last modified Jan 04, 2026 22:30,
Source:

Download our Mobile app
Similar Properties
Download our Mobile app
