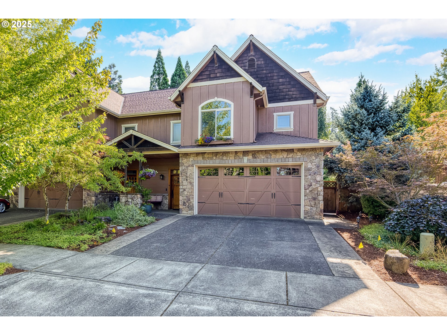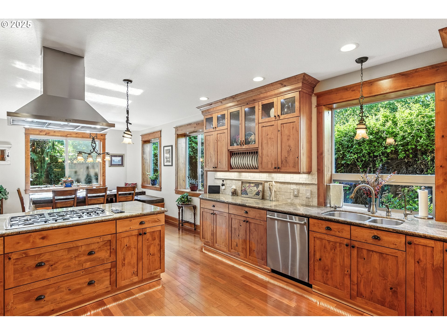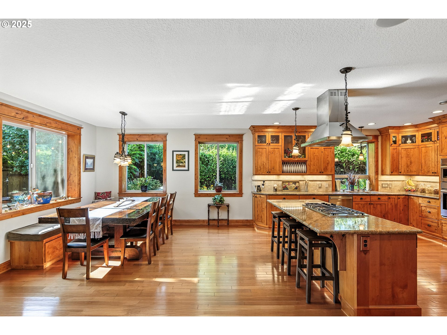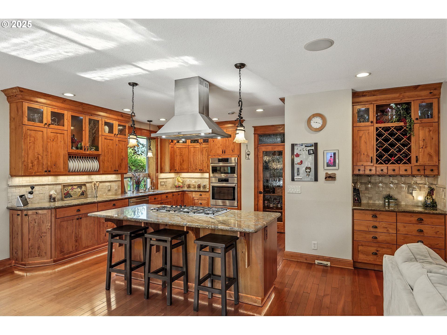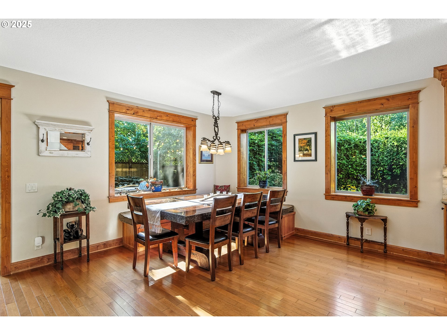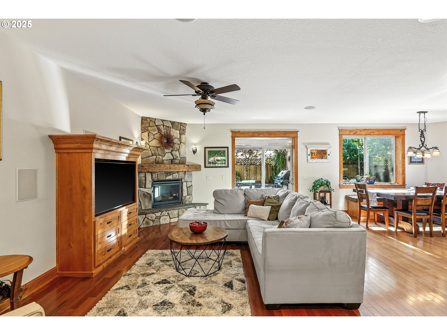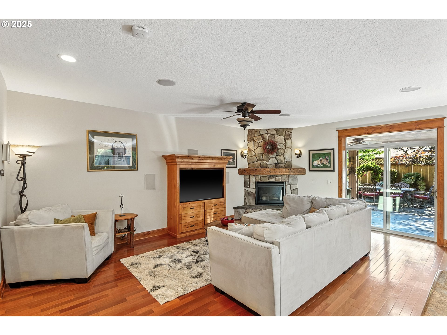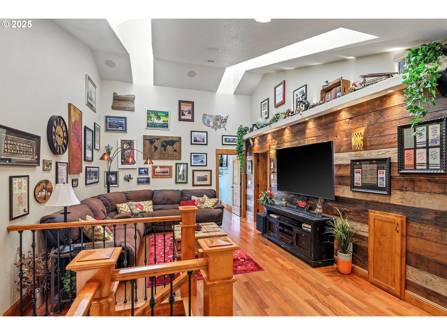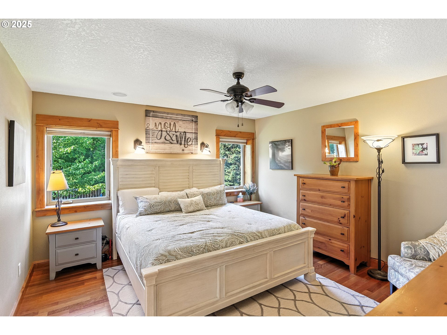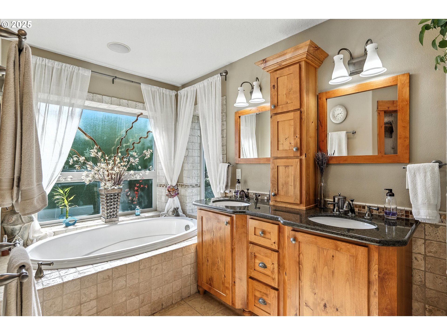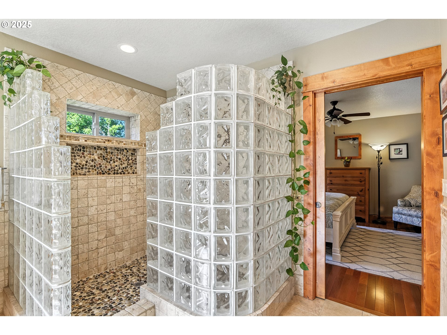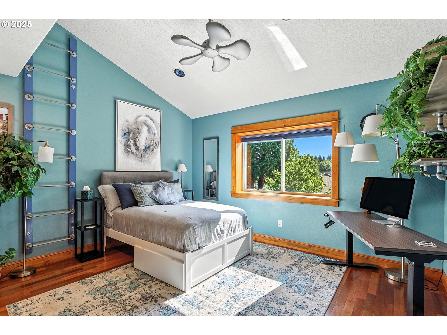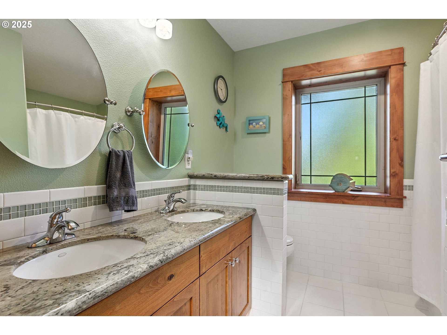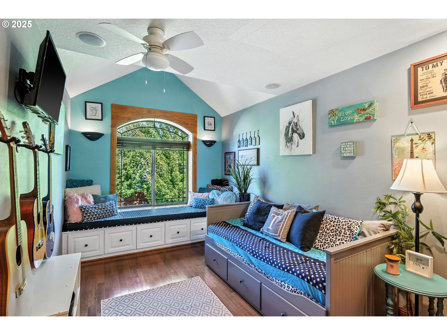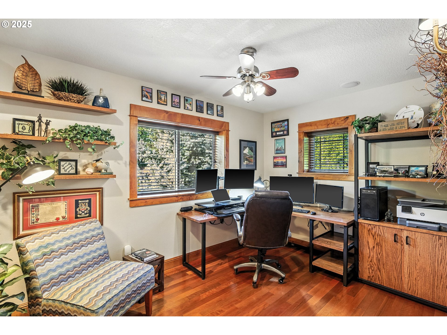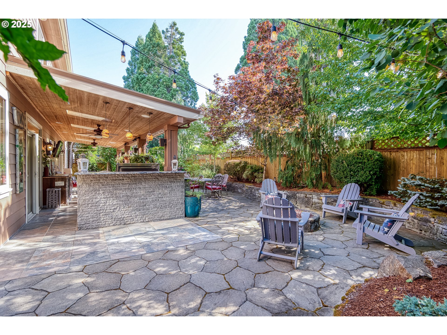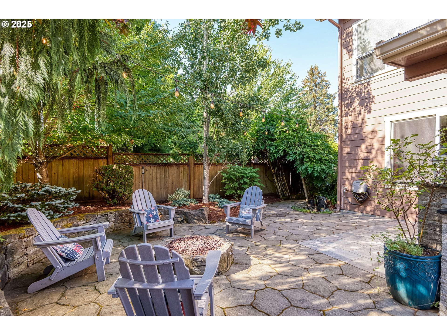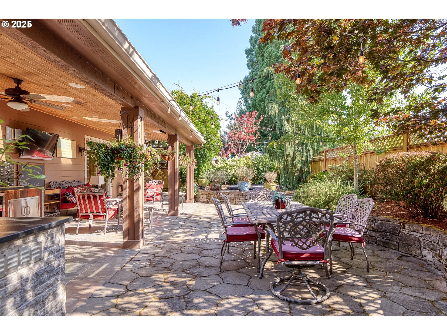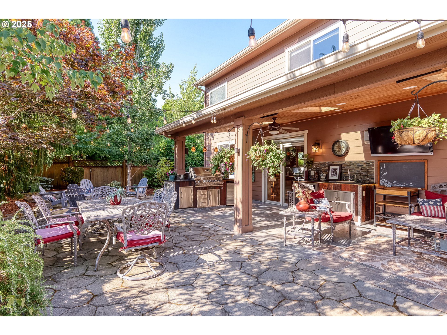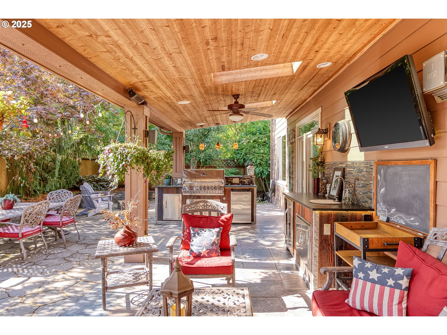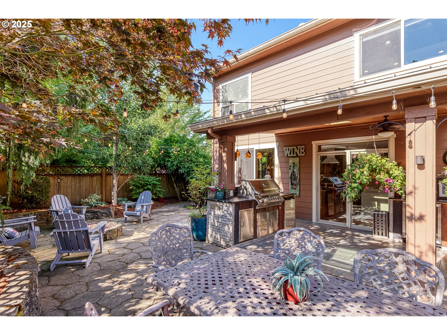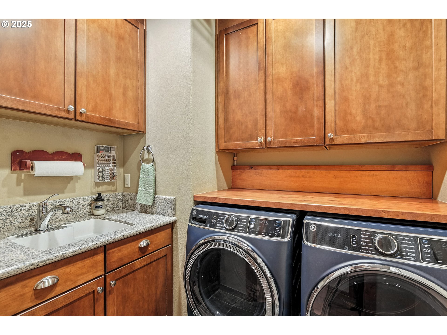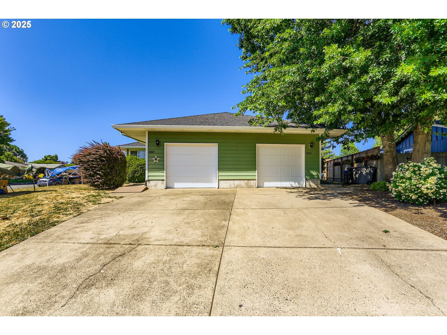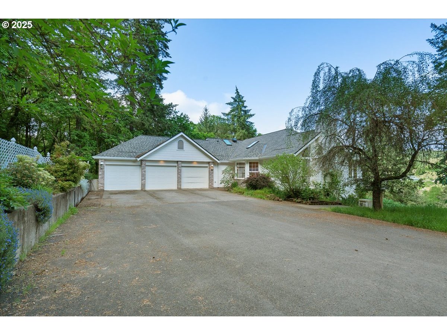$640000
-
4 Bed
-
2.5 Bath
-
2512 SqFt
-
2 DOM
-
Built: 2008
-
Status: Active
Open House
Love this home?

Krishna Regupathy
Principal Broker
(503) 893-8874Step into a home where every detail reflects a builder's passion for perfection. Nestled in charming McMinnville, this residence isn't just a house; it's a testament to uncompromising quality and thoughtful design, having been meticulously maintained by its original builder-owner. Indulge in the comfort of radiant heated hardwood floors flowing seamlessly throughout, creating a warm and inviting atmosphere on even the chilliest days. The heart of the home, the gourmet kitchen, is a chef's dream, boasting elegant granite slab countertops, marble full-height backsplash, custom knotty alder soft-close cabinetry, and high-end smart Bosch built-in gas range, hood, and oven, and wine grotto perfectly designed for culinary exploration and effortless entertaining. Escape to the serene primary suite, a private sanctuary complete with its own dedicated spa-like bathroom with a custom vanity, beautiful walk-in shower, and soaking tub. The family room, a true hub for relaxation and enjoyment, features vaulted ceilings that enhance the open, airy feel, complemented by an integrated speaker system for immersive movie nights or enjoying your favorite music. Outdoor living reaches new heights with a fantastic covered patio, offering an extension of your living space. This low maintenance, al fresco oasis comes complete with a built-in kitchen, a cozy fire pit for intimate evenings, and a spacious covered paved area with heaters and misters, which are ideal for hosting memorable gatherings and unwinding in style. This isn't just a home; it's a lifestyle waiting to be embraced. Home is green certified and lead Energy Star.
Listing Provided Courtesy of Marc Fox, Keller Williams Realty Portland Premiere
General Information
-
698261575
-
Attached
-
2 DOM
-
4
-
3920.4 SqFt
-
2.5
-
2512
-
2008
-
-
Yamhill
-
539170
-
Newby 6/10
-
Duniway 9/10
-
McMinnville
-
Residential
-
Attached
-
TOWNSHIP 4S RANGE 4W SECTION 20 QTR C QQTR A TAXLOT 02108 LOT 6 S
Listing Provided Courtesy of Marc Fox, Keller Williams Realty Portland Premiere
Krishna Realty data last checked: Jul 28, 2025 03:59 | Listing last modified Jul 25, 2025 12:14,
Source:

Download our Mobile app
Similar Properties
Download our Mobile app

