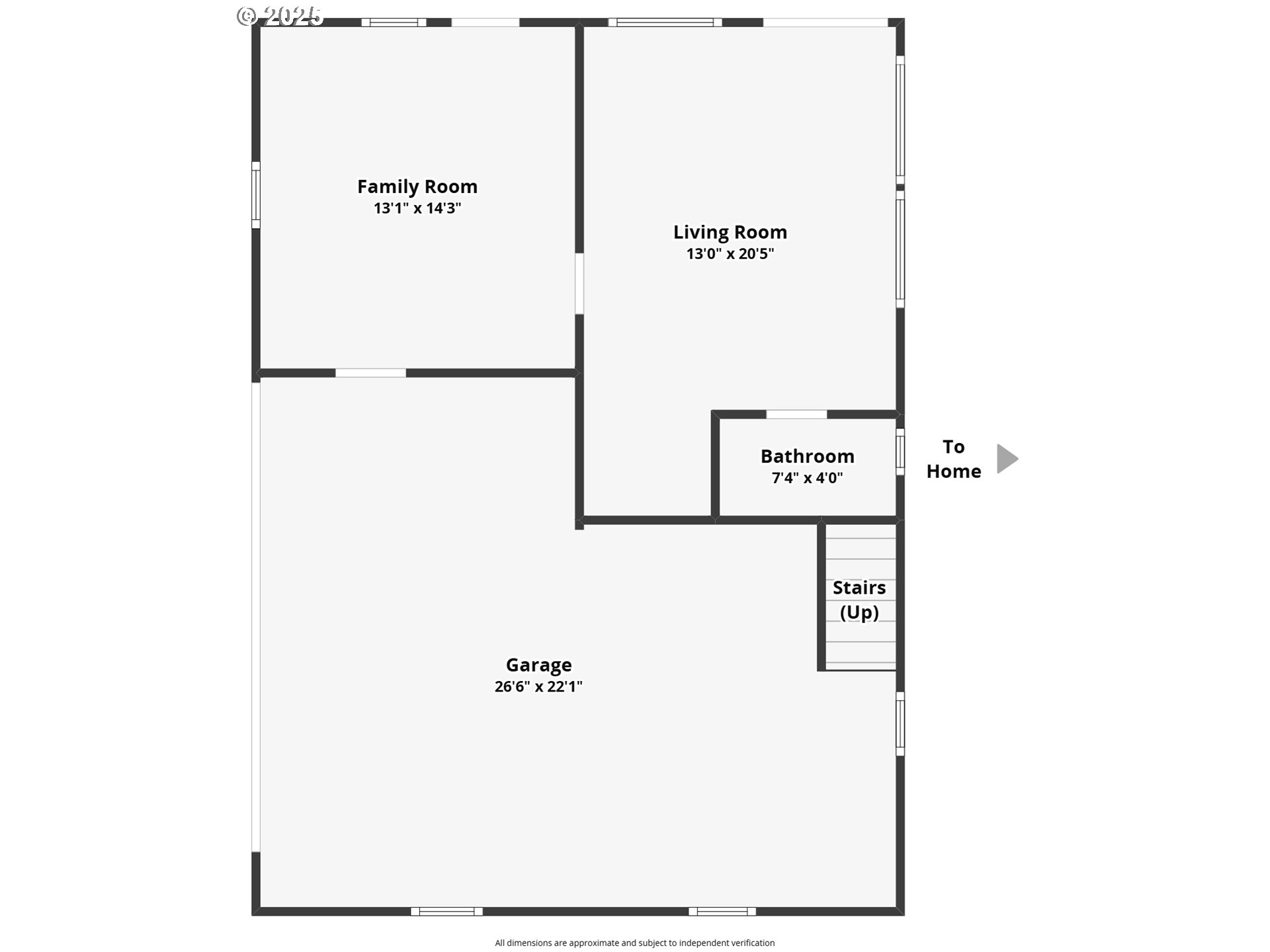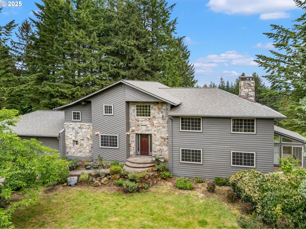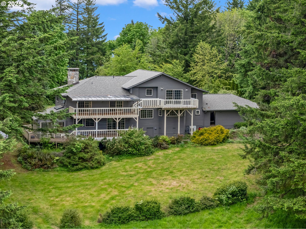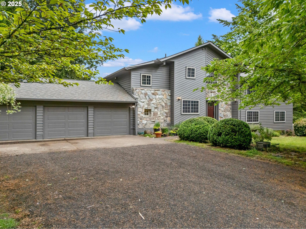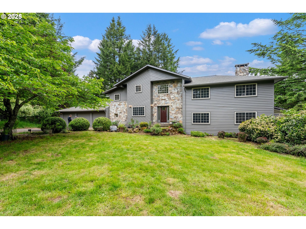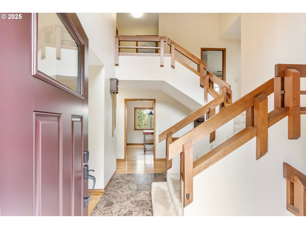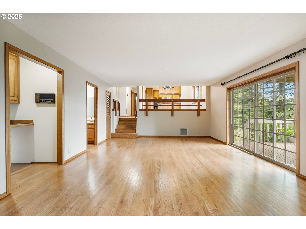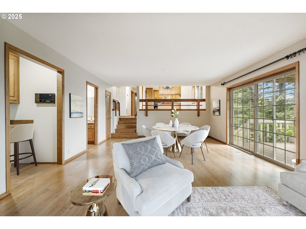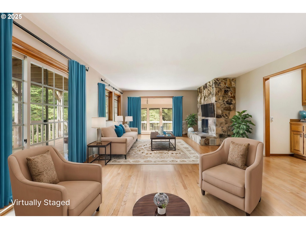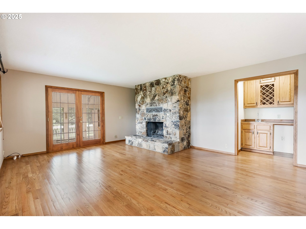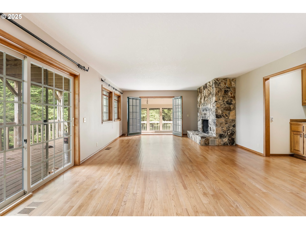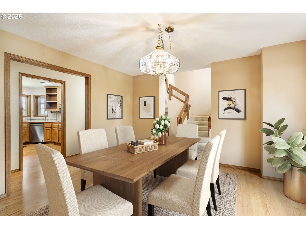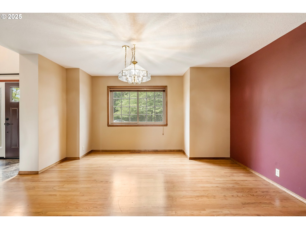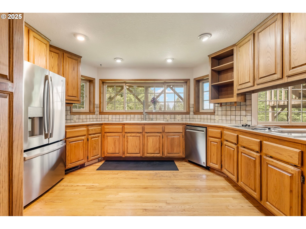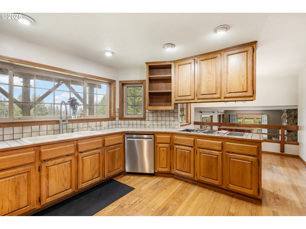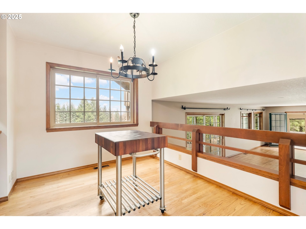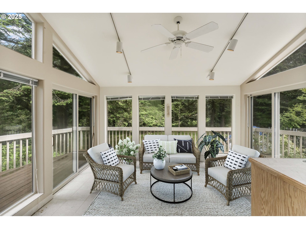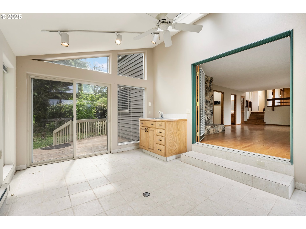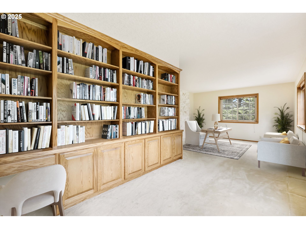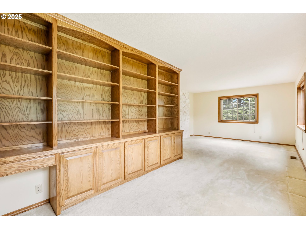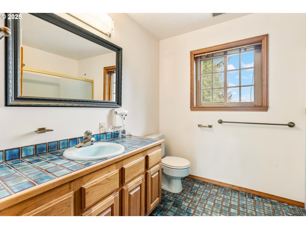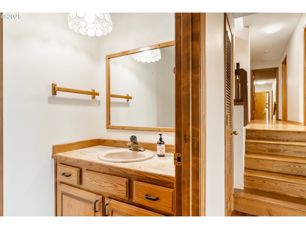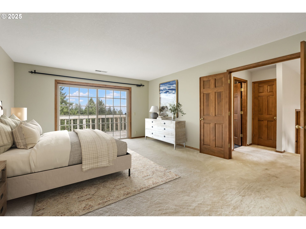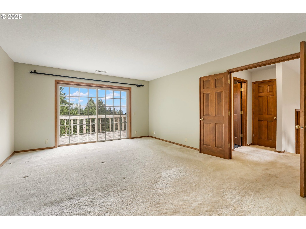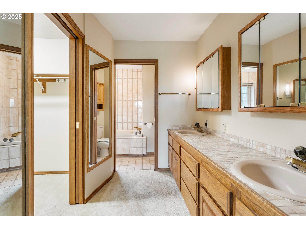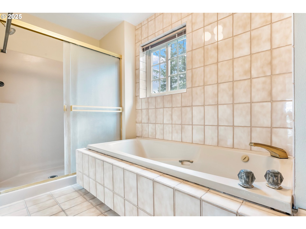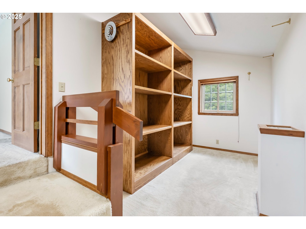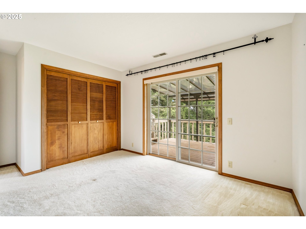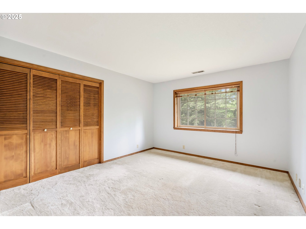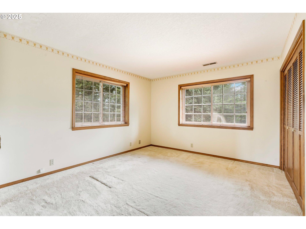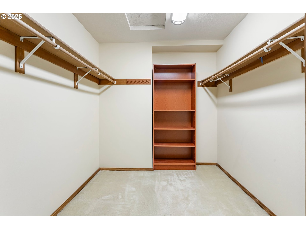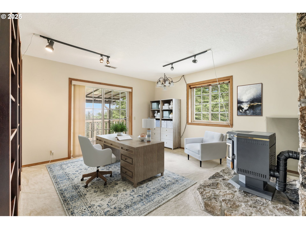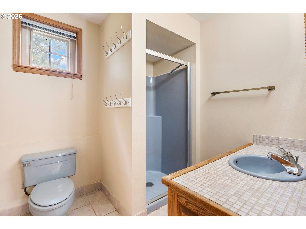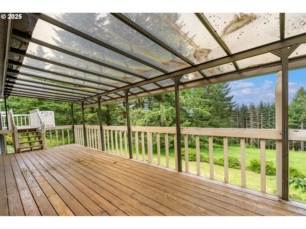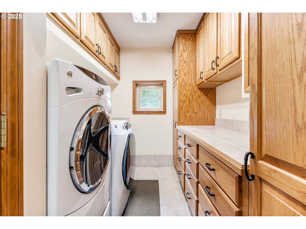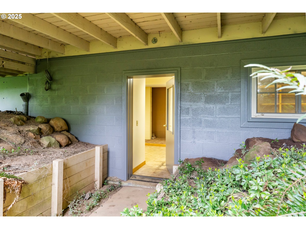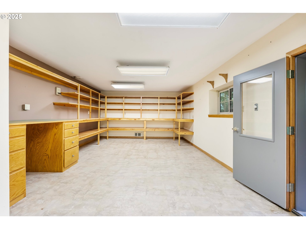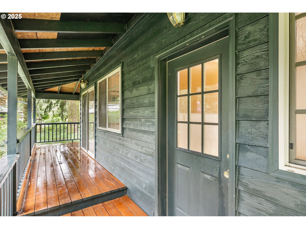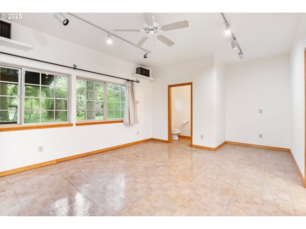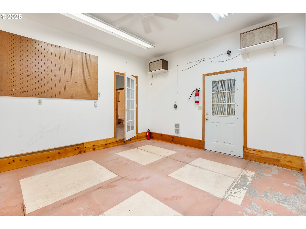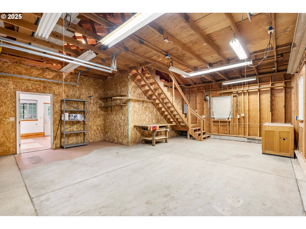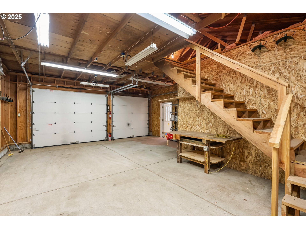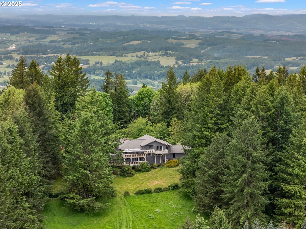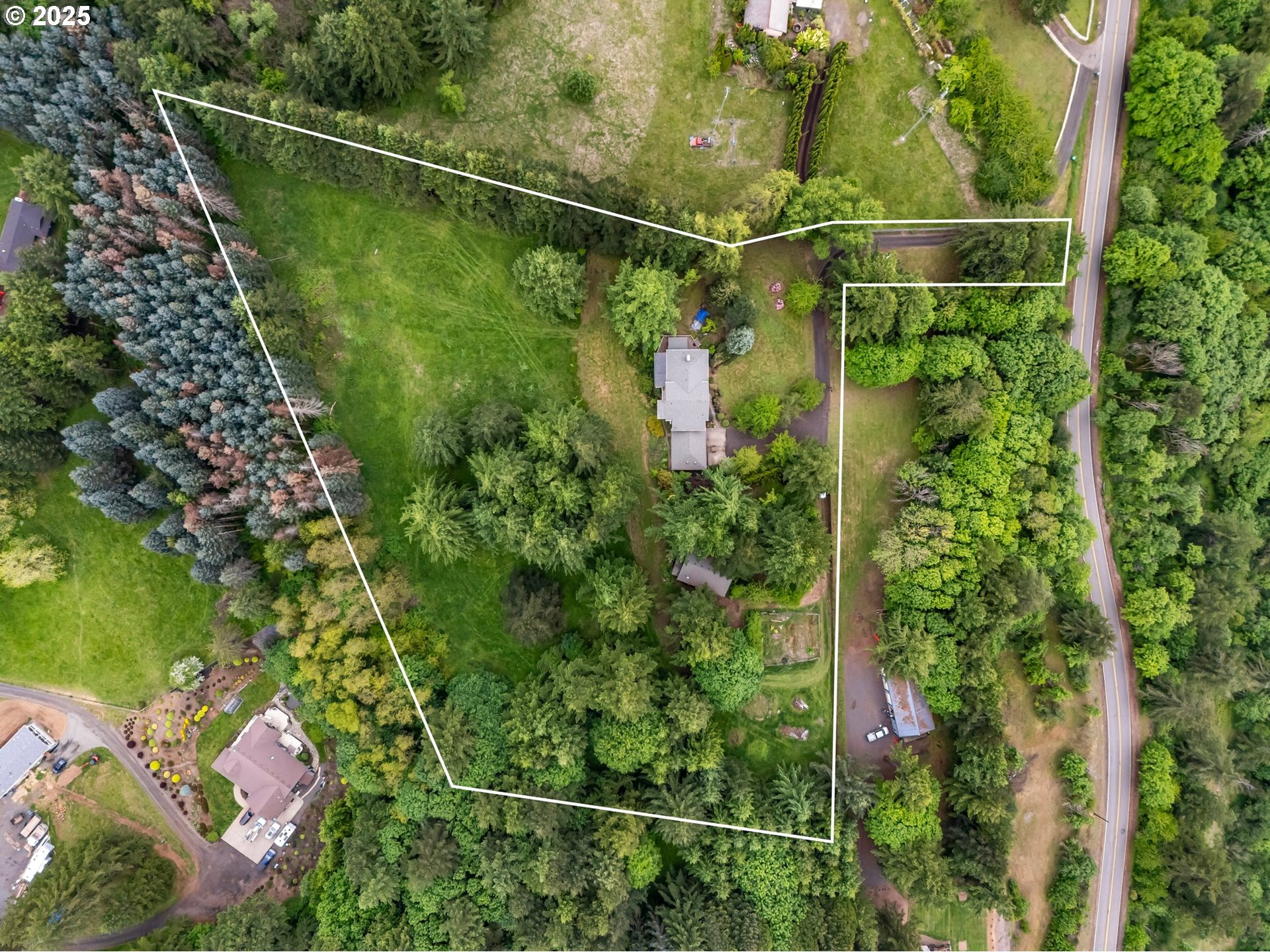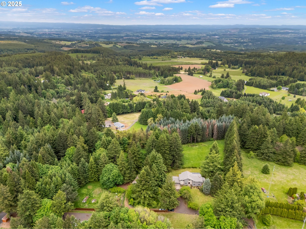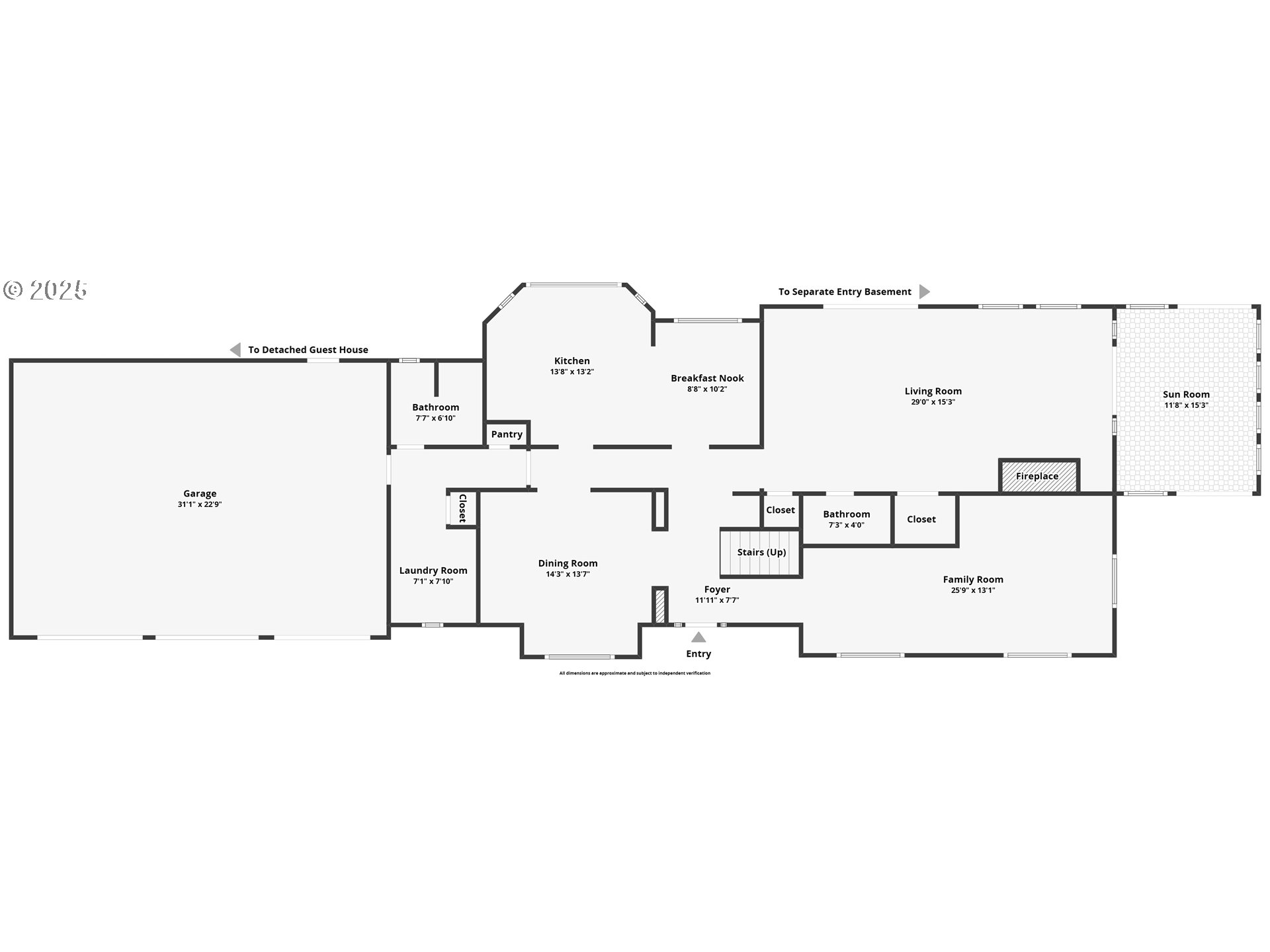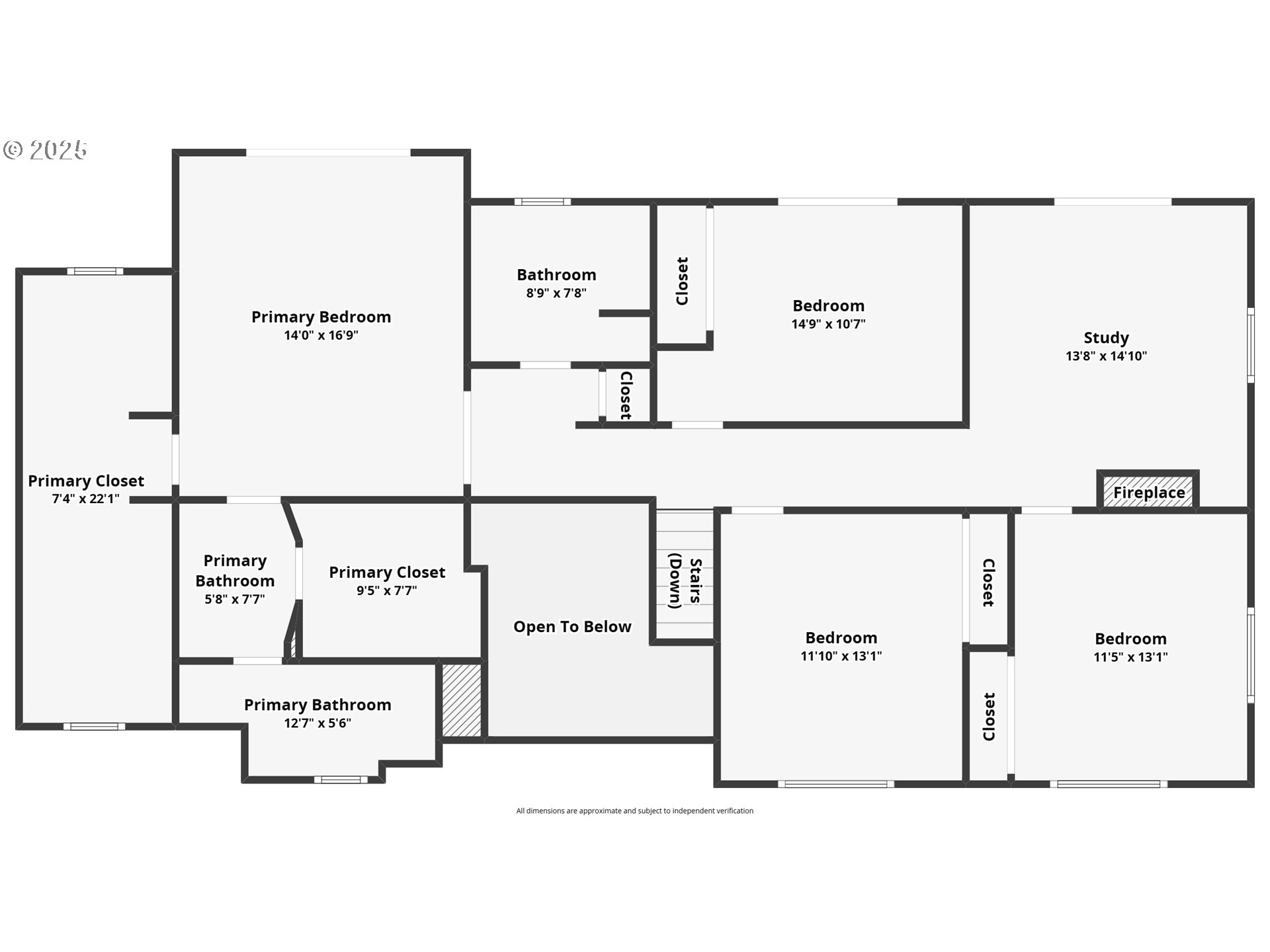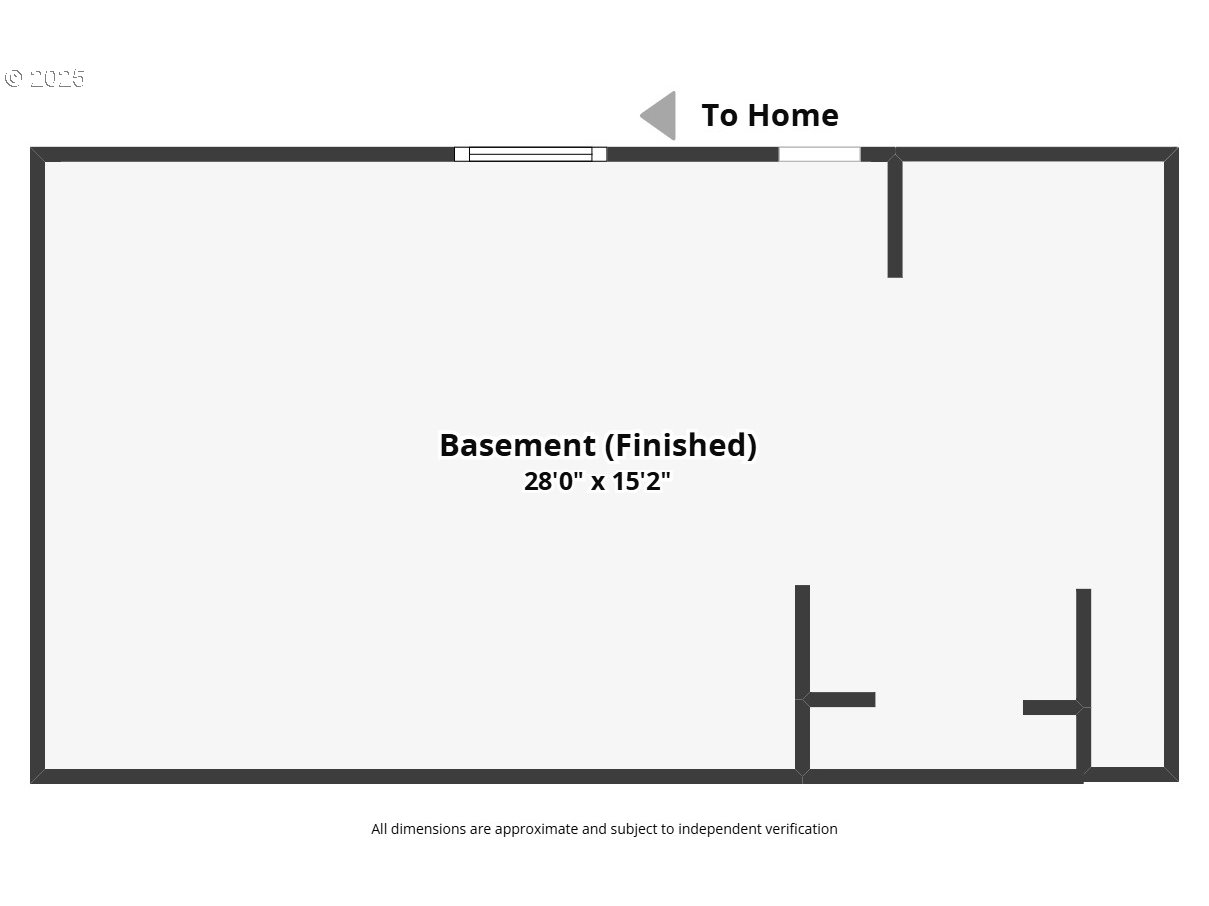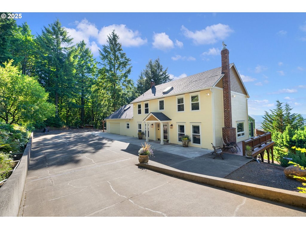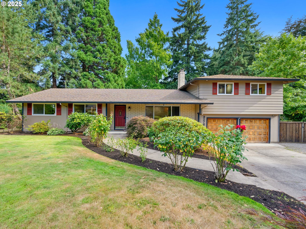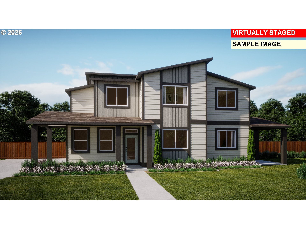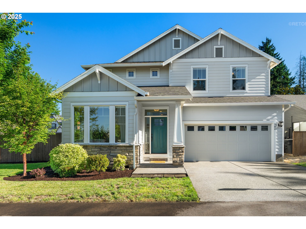21075 NE TURNER LN
Hillsboro, 97123
-
4 Bed
-
3.5 Bath
-
4300 SqFt
-
63 DOM
-
Built: 1980
- Status: Active
$995,000
Price cut: $105K (07-10-2025)
$995000
Price cut: $105K (07-10-2025)
-
4 Bed
-
3.5 Bath
-
4300 SqFt
-
63 DOM
-
Built: 1980
- Status: Active
Love this home?

Krishna Regupathy
Principal Broker
(503) 893-8874Private Bald Peak Estate on Nearly 7 Acres. Nestled above wine country at the end of a private road, this stunning custom-built residence sits on nearly 7 acres in the heart of Bald Peak, perfectly positioned to capture natural light, sweeping views, and provide space for gardens or future expansion. The main home features a thoughtfully designed and flexible floor plan, ideal for both everyday living and entertaining on a grand scale. An inviting sunken family room with a striking rock fireplace flows seamlessly into an open-concept kitchen and casual dining nook area. A formal dining room adds an elegant touch for special occasions, while access to a covered deck and a year-round sunroom enhances indoor-outdoor living. A main-level library or den provides a quiet retreat—ideal as a home office, media room, or cozy reading nook. Upstairs, the spacious primary suite includes 2 spacious walk-in closets, ensuite bathroom, and a private balcony. Three additional bedrooms, a dedicated office with a wood-burning stove, and generous storage complete the upper level. The lower level offers versatile bonus space—perfect for a future wine cellar, craft room, workshop, or garden prep area- the possibilities are endless! Across the landscaped yard sits a fully equipped shop with double overhead doors and a loft, originally designed as a future ADU. Whether used as a guest suite, detached office, or fitness studio, this additional space adds exceptional flexibility. In addition, there’s a nearby pump house/shed. Outdoors, you'll enjoy an established fruit trees and gardens with blueberries, raspberries, kiwis, grapes, Asian pears, apples, cherries, and more. With privacy, space, and abundant natural beauty, this is the hobby farm or country retreat you’ve been dreaming of—all just minutes from endless views of mountains and vineyards. Some recent updates include newer HVAC, new roof and gutters, plus brand new exterior painting.
Listing Provided Courtesy of Chris Suarez, Keller Williams Sunset Corridor
General Information
-
706884348
-
SingleFamilyResidence
-
63 DOM
-
4
-
6.82 acres
-
3.5
-
4300
-
1980
-
VLDR-5
-
Yamhill
-
384159
-
Ewing Young
-
Chehalem Valley
-
Newberg
-
Residential
-
SingleFamilyResidence
-
TOWNSHIP 2S RANGE 3W SECTION 26 TAXLOT 03205
Listing Provided Courtesy of Chris Suarez, Keller Williams Sunset Corridor
Krishna Realty data last checked: Jul 28, 2025 02:36 | Listing last modified Jul 20, 2025 21:47,
Source:

Download our Mobile app
Residence Information
-
1815
-
1995
-
490
-
4300
-
TRIO
-
3810
-
2/Gas
-
4
-
3
-
1
-
3.5
-
Composition
-
3, Attached
-
CustomStyle,Traditional
-
Driveway,OffStreet
-
3
-
1980
-
No
-
-
Cedar, Stone
-
Finished,PartiallyFinished
-
-
-
Finished,PartiallyFi
-
-
DoublePaneWindows
-
Features and Utilities
-
Deck, Fireplace, SlidingDoors
-
Cooktop, Dishwasher, Disposal, FreeStandingRefrigerator
-
HardwoodFloors, HighCeilings, Laundry
-
AccessoryDwellingUnit, CoveredDeck, Outbuilding, RVParking, SecondGarage, Workshop, Yard
-
-
CentralAir
-
-
ForcedAir
-
SepticTank
-
-
Electricity
Financial
-
9485.67
-
0
-
-
-
-
Cash,Conventional
-
05-19-2025
-
-
No
-
No
Comparable Information
-
-
63
-
70
-
-
Cash,Conventional
-
$1,100,000
-
$995,000
-
-
Jul 20, 2025 21:47
Schools
Map
Listing courtesy of Keller Williams Sunset Corridor.
 The content relating to real estate for sale on this site comes in part from the IDX program of the RMLS of Portland, Oregon.
Real Estate listings held by brokerage firms other than this firm are marked with the RMLS logo, and
detailed information about these properties include the name of the listing's broker.
Listing content is copyright © 2019 RMLS of Portland, Oregon.
All information provided is deemed reliable but is not guaranteed and should be independently verified.
Krishna Realty data last checked: Jul 28, 2025 02:36 | Listing last modified Jul 20, 2025 21:47.
Some properties which appear for sale on this web site may subsequently have sold or may no longer be available.
The content relating to real estate for sale on this site comes in part from the IDX program of the RMLS of Portland, Oregon.
Real Estate listings held by brokerage firms other than this firm are marked with the RMLS logo, and
detailed information about these properties include the name of the listing's broker.
Listing content is copyright © 2019 RMLS of Portland, Oregon.
All information provided is deemed reliable but is not guaranteed and should be independently verified.
Krishna Realty data last checked: Jul 28, 2025 02:36 | Listing last modified Jul 20, 2025 21:47.
Some properties which appear for sale on this web site may subsequently have sold or may no longer be available.
Love this home?

Krishna Regupathy
Principal Broker
(503) 893-8874Private Bald Peak Estate on Nearly 7 Acres. Nestled above wine country at the end of a private road, this stunning custom-built residence sits on nearly 7 acres in the heart of Bald Peak, perfectly positioned to capture natural light, sweeping views, and provide space for gardens or future expansion. The main home features a thoughtfully designed and flexible floor plan, ideal for both everyday living and entertaining on a grand scale. An inviting sunken family room with a striking rock fireplace flows seamlessly into an open-concept kitchen and casual dining nook area. A formal dining room adds an elegant touch for special occasions, while access to a covered deck and a year-round sunroom enhances indoor-outdoor living. A main-level library or den provides a quiet retreat—ideal as a home office, media room, or cozy reading nook. Upstairs, the spacious primary suite includes 2 spacious walk-in closets, ensuite bathroom, and a private balcony. Three additional bedrooms, a dedicated office with a wood-burning stove, and generous storage complete the upper level. The lower level offers versatile bonus space—perfect for a future wine cellar, craft room, workshop, or garden prep area- the possibilities are endless! Across the landscaped yard sits a fully equipped shop with double overhead doors and a loft, originally designed as a future ADU. Whether used as a guest suite, detached office, or fitness studio, this additional space adds exceptional flexibility. In addition, there’s a nearby pump house/shed. Outdoors, you'll enjoy an established fruit trees and gardens with blueberries, raspberries, kiwis, grapes, Asian pears, apples, cherries, and more. With privacy, space, and abundant natural beauty, this is the hobby farm or country retreat you’ve been dreaming of—all just minutes from endless views of mountains and vineyards. Some recent updates include newer HVAC, new roof and gutters, plus brand new exterior painting.
