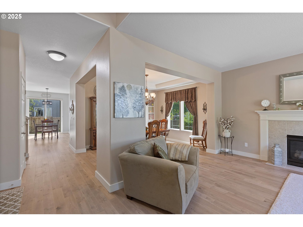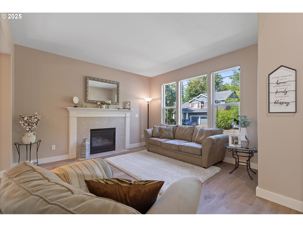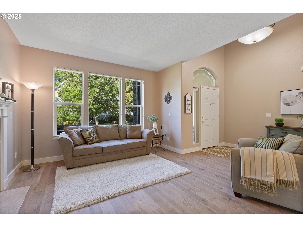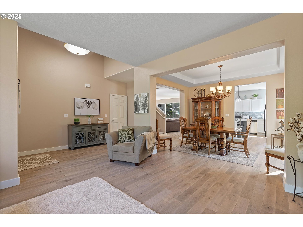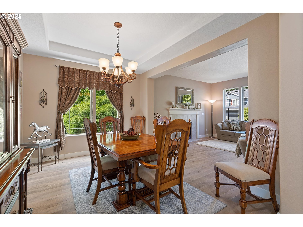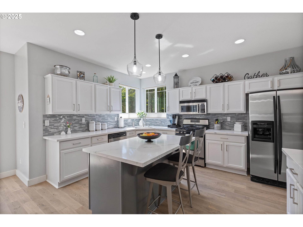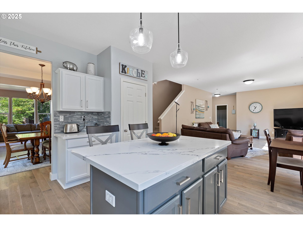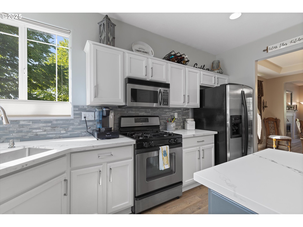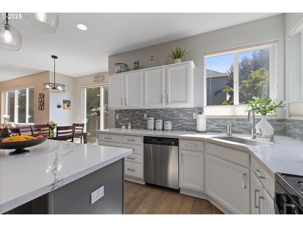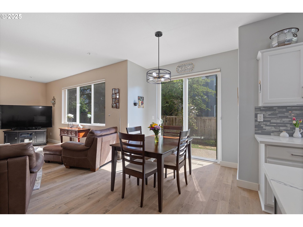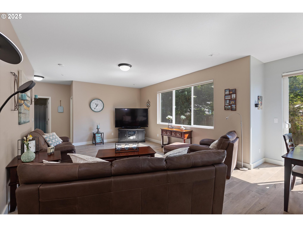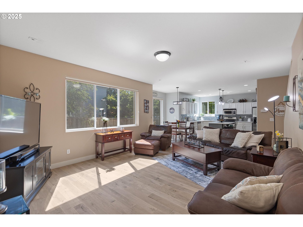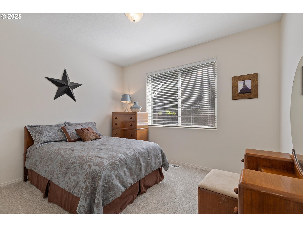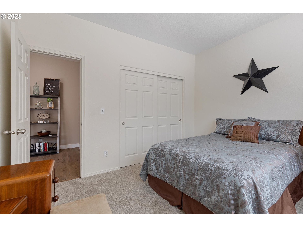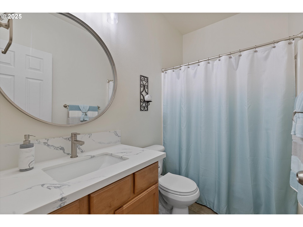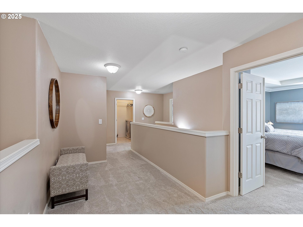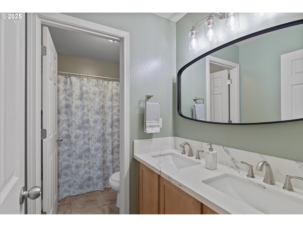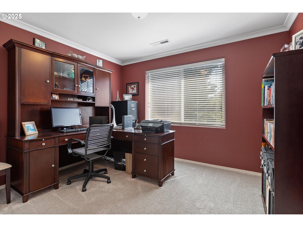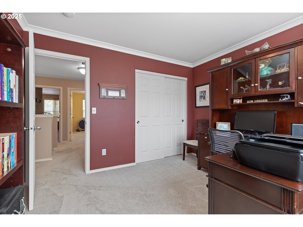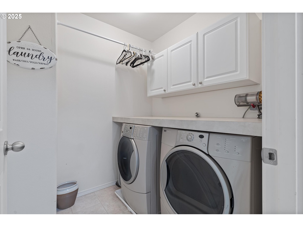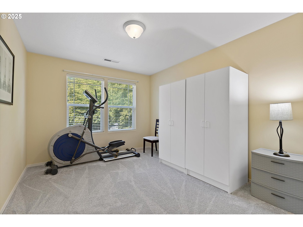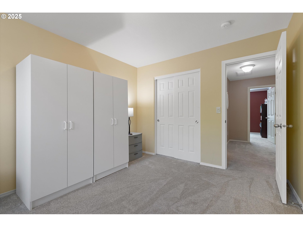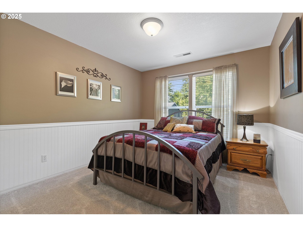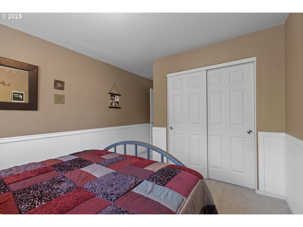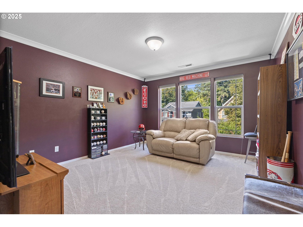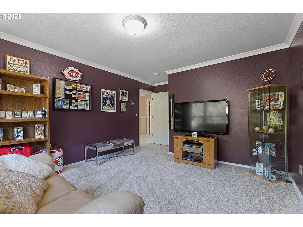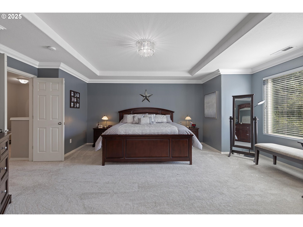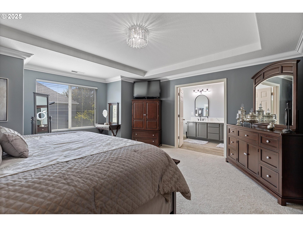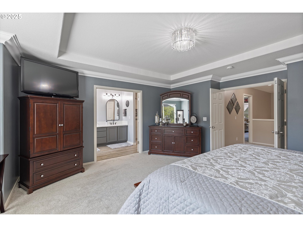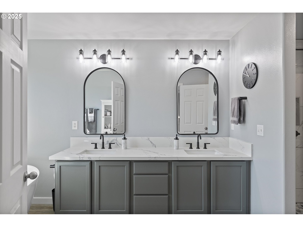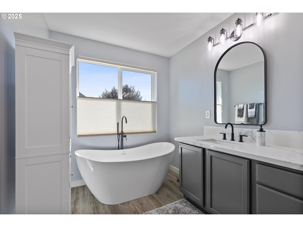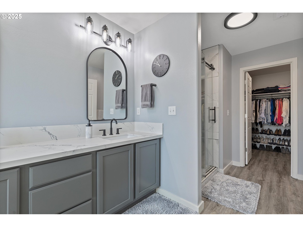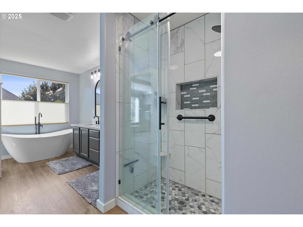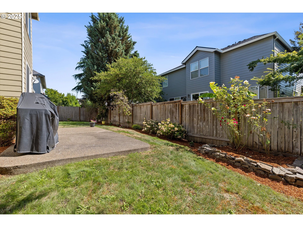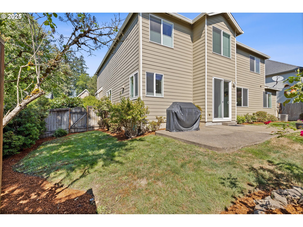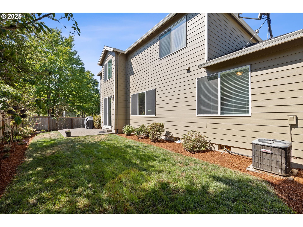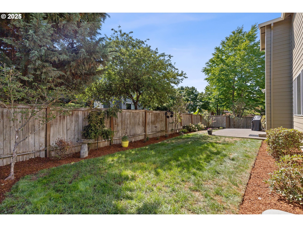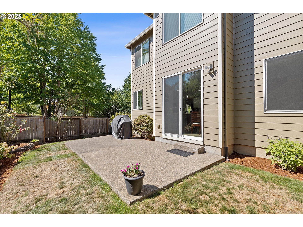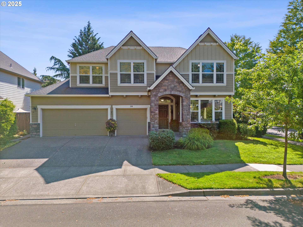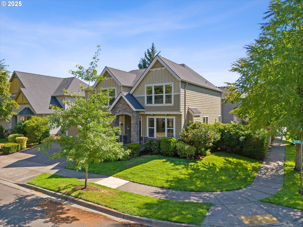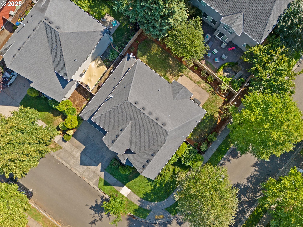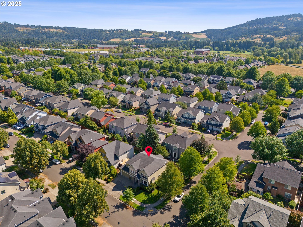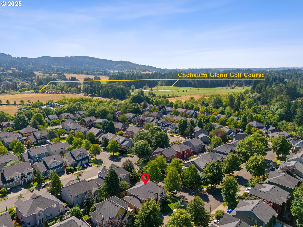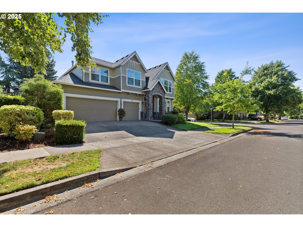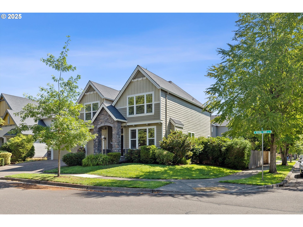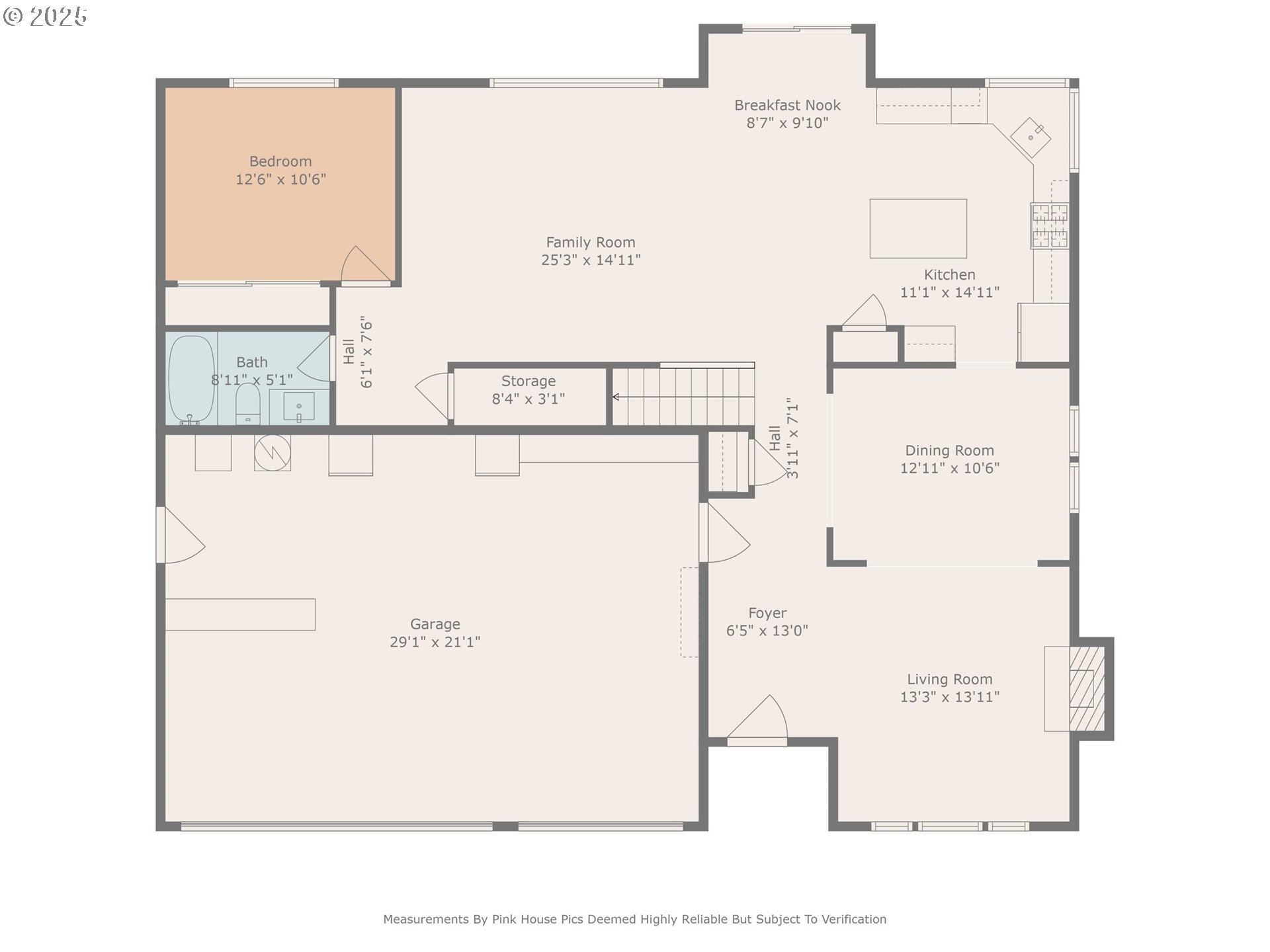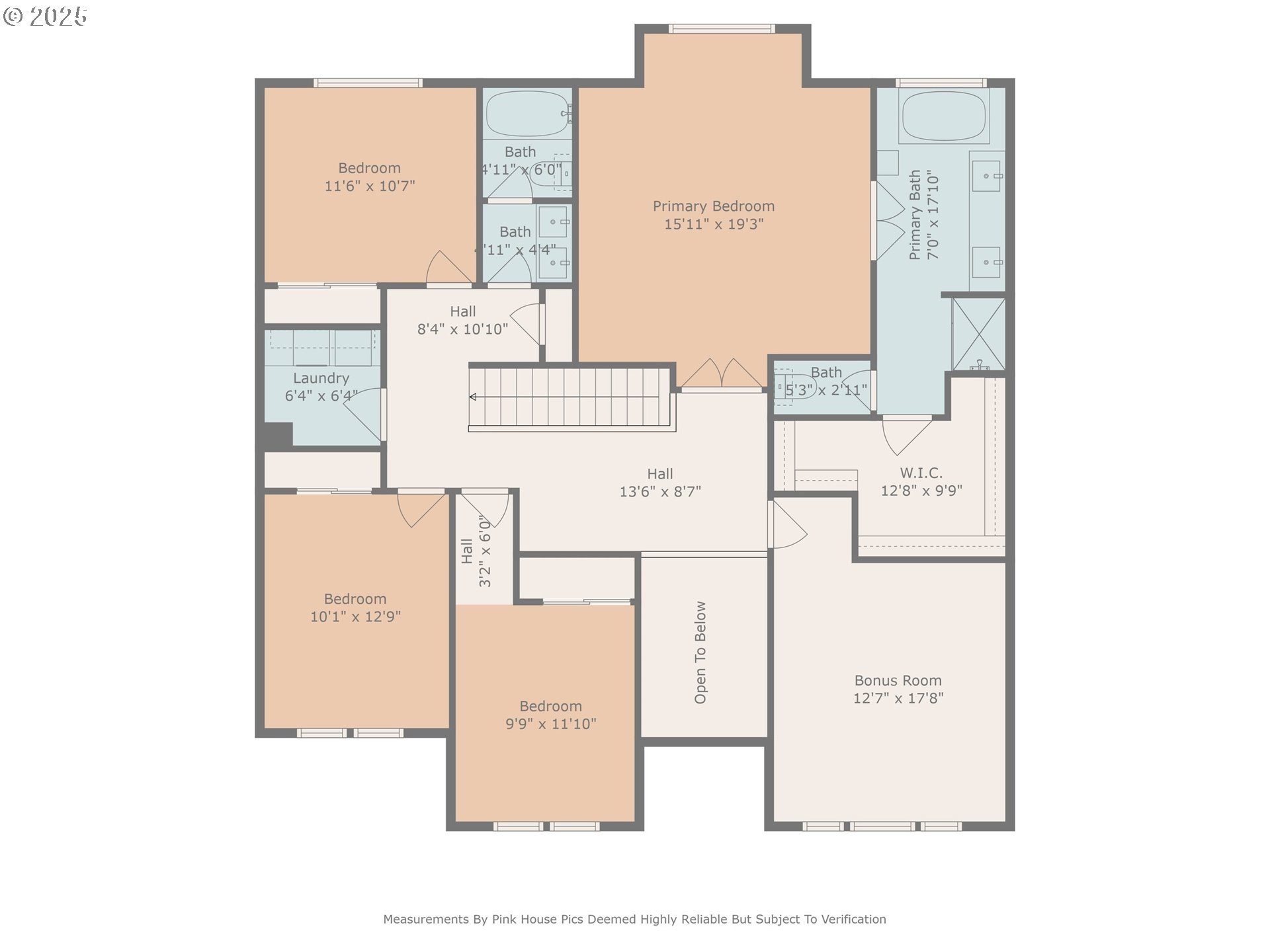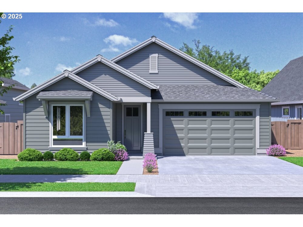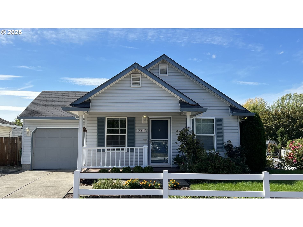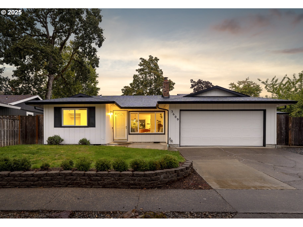200 N ROYAL OAK ST
Newberg, 97132
-
5 Bed
-
3 Bath
-
2941 SqFt
-
56 DOM
-
Built: 2004
- Status: Active
$699,900
Price cut: $15.1K (09-22-2025)
$699900
Price cut: $15.1K (09-22-2025)
-
5 Bed
-
3 Bath
-
2941 SqFt
-
56 DOM
-
Built: 2004
- Status: Active
Love this home?

Krishna Regupathy
Principal Broker
(503) 893-8874Room to Live & Space to Grow in this Newberg Craftsman Near the Golf Course! If you’ve been hunting for a home that delivers space, style, and a layout that actually works…this is the one.Set on a corner lot in the desirable Oaks neighborhood, this 5-bedroom Craftsman gives you nearly 3,000 sq ft of well designed living space and strong curb appeal. Inside, the vibe is warm, welcoming, and ready for real life. A formal living and dining room offer space for entertaining, while the main-level bedroom and full bath provides a great option for guests or multi-generational living. The heart of the home is the updated open kitchen with quartz counters, a gas range, stainless appliances, and an island that flows into the casual dining area and family room for easy everyday living. Upstairs, the sprawling layout includes four more bedrooms, including a spacious primary suite that features a relaxing soaking tub, double sinks, and a walk-in closet that won’t disappoint. Need extra space? Work from home? Gaming or Movie Nights? The bonus room is ready to flex with your lifestyle. And with a 3-car garage, you’ll have plenty of room for tools, toys, and storage bins. Hardwood floors, nice updates, and a location that can’t be beat, just minutes from shopping, the hospital, Chehalem Glen Golf Course, and the neighborhood park with a playground and basketball court. Big on space and move-in ready… it’s all here!
Listing Provided Courtesy of Pamula Irish, Premiere Property Group, LLC
General Information
-
729668698
-
SingleFamilyResidence
-
56 DOM
-
5
-
6098.4 SqFt
-
3
-
2941
-
2004
-
-
Yamhill
-
525928
-
Mabel Rush 5/10
-
Mountain View 6/10
-
Newberg 4/10
-
Residential
-
SingleFamilyResidence
-
TOWNSHIP 3S RANGE 2W SECTION 21 QTR B QQTR A TAXLOT 00227 LOT 126
Listing Provided Courtesy of Pamula Irish, Premiere Property Group, LLC
Krishna Realty data last checked: Oct 05, 2025 04:35 | Listing last modified Sep 23, 2025 10:39,
Source:

Download our Mobile app
Residence Information
-
1588
-
1353
-
0
-
2941
-
County
-
2941
-
1/Gas
-
5
-
3
-
0
-
3
-
Composition
-
3, Attached
-
Stories2,Craftsman
-
Driveway
-
2
-
2004
-
No
-
-
CementSiding, Stone
-
CrawlSpace
-
-
-
CrawlSpace
-
ConcretePerimeter
-
DoublePaneWindows,Vi
-
BasketballCourt, Comm
Features and Utilities
-
Fireplace
-
Dishwasher, Disposal, FreeStandingGasRange, FreeStandingRefrigerator, Island, Microwave, Pantry, PlumbedFor
-
EngineeredHardwood, GarageDoorOpener, HighCeilings, Laundry, TileFloor, WalltoWallCarpet, WasherDryer
-
Fenced, Patio, Porch, Sprinkler, Yard
-
-
CentralAir
-
Gas
-
ForcedAir
-
PublicSewer
-
Gas
-
Gas
Financial
-
6394.54
-
1
-
-
110 / Month
-
-
Cash,Conventional,FHA,VALoan
-
07-29-2025
-
-
No
-
No
Comparable Information
-
-
56
-
68
-
-
Cash,Conventional,FHA,VALoan
-
$715,000
-
$699,900
-
-
Sep 23, 2025 10:39
Schools
Map
Listing courtesy of Premiere Property Group, LLC.
 The content relating to real estate for sale on this site comes in part from the IDX program of the RMLS of Portland, Oregon.
Real Estate listings held by brokerage firms other than this firm are marked with the RMLS logo, and
detailed information about these properties include the name of the listing's broker.
Listing content is copyright © 2019 RMLS of Portland, Oregon.
All information provided is deemed reliable but is not guaranteed and should be independently verified.
Krishna Realty data last checked: Oct 05, 2025 04:35 | Listing last modified Sep 23, 2025 10:39.
Some properties which appear for sale on this web site may subsequently have sold or may no longer be available.
The content relating to real estate for sale on this site comes in part from the IDX program of the RMLS of Portland, Oregon.
Real Estate listings held by brokerage firms other than this firm are marked with the RMLS logo, and
detailed information about these properties include the name of the listing's broker.
Listing content is copyright © 2019 RMLS of Portland, Oregon.
All information provided is deemed reliable but is not guaranteed and should be independently verified.
Krishna Realty data last checked: Oct 05, 2025 04:35 | Listing last modified Sep 23, 2025 10:39.
Some properties which appear for sale on this web site may subsequently have sold or may no longer be available.
Love this home?

Krishna Regupathy
Principal Broker
(503) 893-8874Room to Live & Space to Grow in this Newberg Craftsman Near the Golf Course! If you’ve been hunting for a home that delivers space, style, and a layout that actually works…this is the one.Set on a corner lot in the desirable Oaks neighborhood, this 5-bedroom Craftsman gives you nearly 3,000 sq ft of well designed living space and strong curb appeal. Inside, the vibe is warm, welcoming, and ready for real life. A formal living and dining room offer space for entertaining, while the main-level bedroom and full bath provides a great option for guests or multi-generational living. The heart of the home is the updated open kitchen with quartz counters, a gas range, stainless appliances, and an island that flows into the casual dining area and family room for easy everyday living. Upstairs, the sprawling layout includes four more bedrooms, including a spacious primary suite that features a relaxing soaking tub, double sinks, and a walk-in closet that won’t disappoint. Need extra space? Work from home? Gaming or Movie Nights? The bonus room is ready to flex with your lifestyle. And with a 3-car garage, you’ll have plenty of room for tools, toys, and storage bins. Hardwood floors, nice updates, and a location that can’t be beat, just minutes from shopping, the hospital, Chehalem Glen Golf Course, and the neighborhood park with a playground and basketball court. Big on space and move-in ready… it’s all here!
Similar Properties
Download our Mobile app

