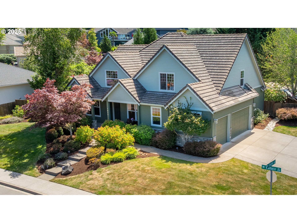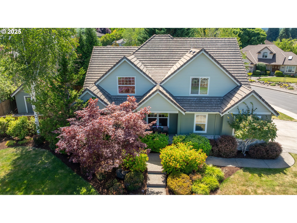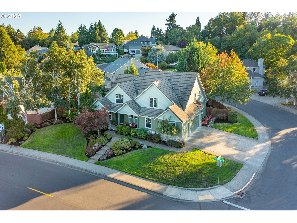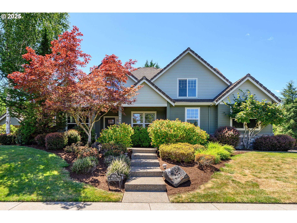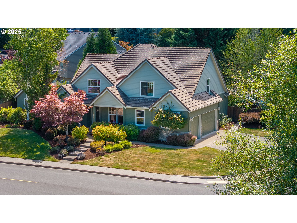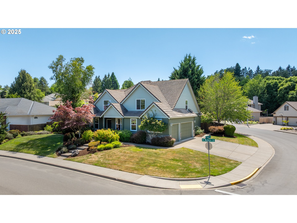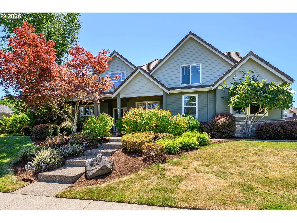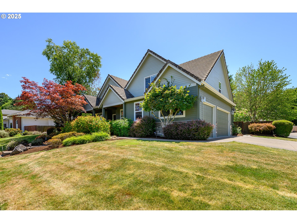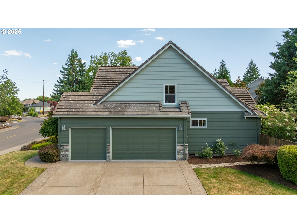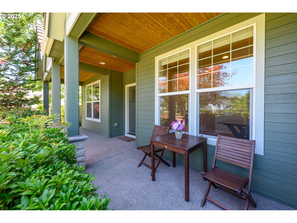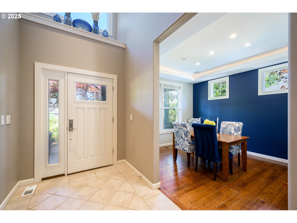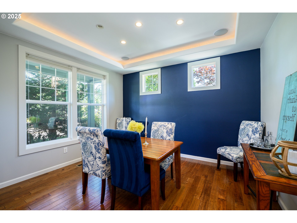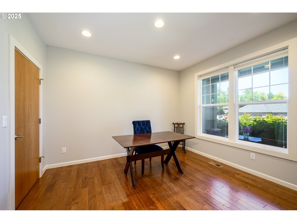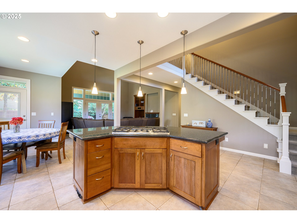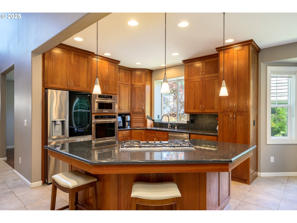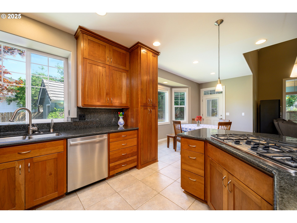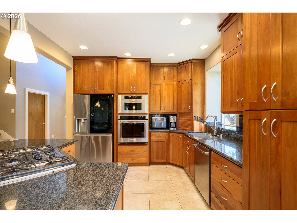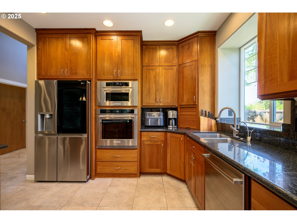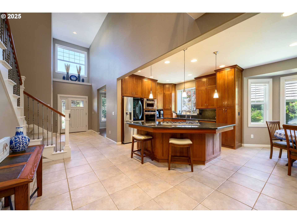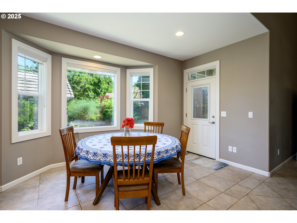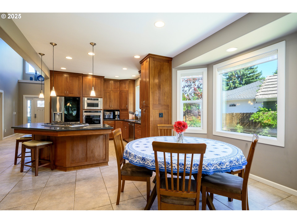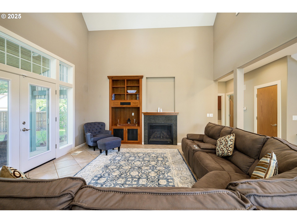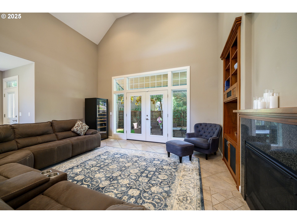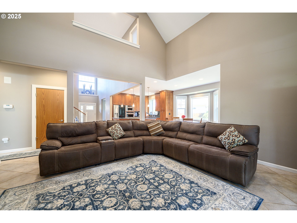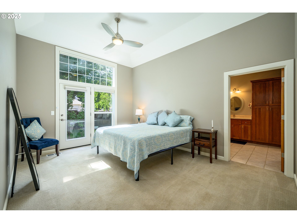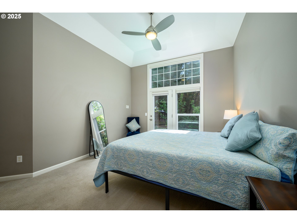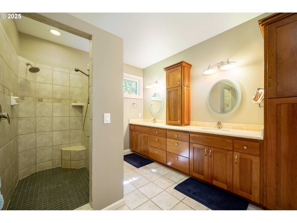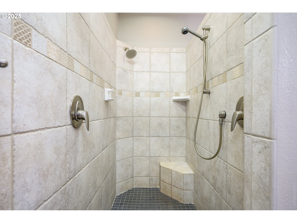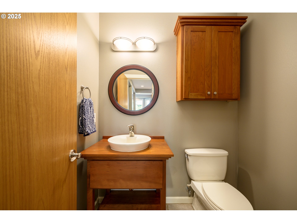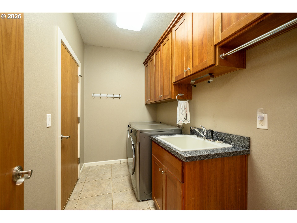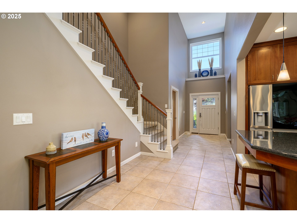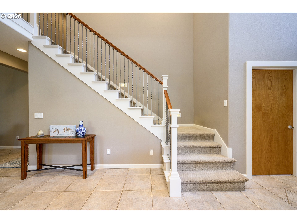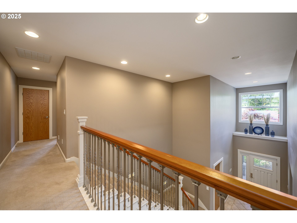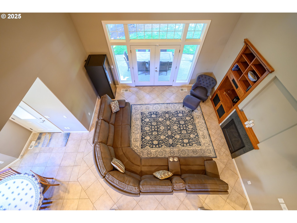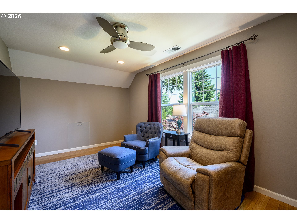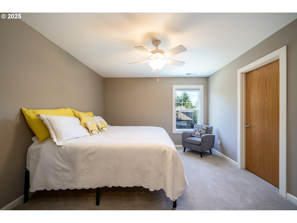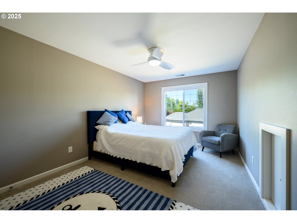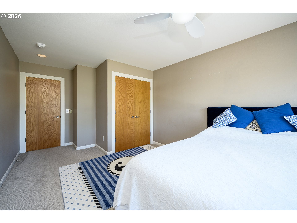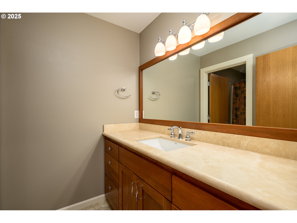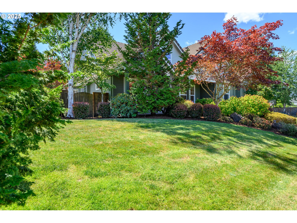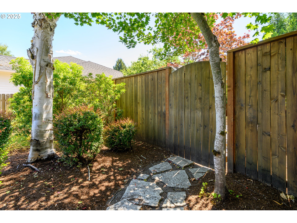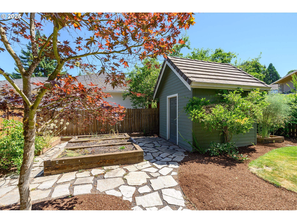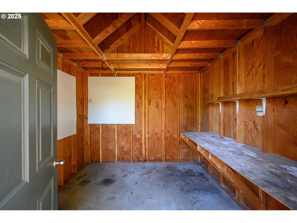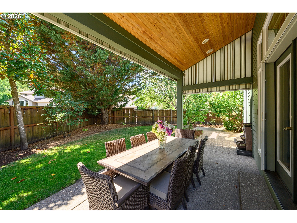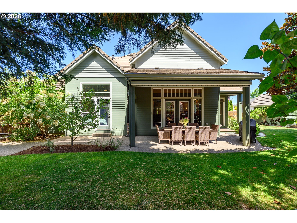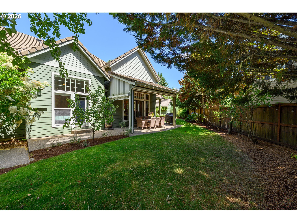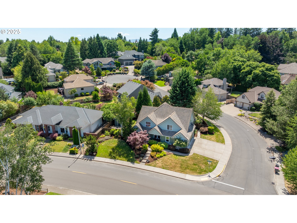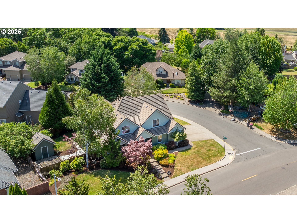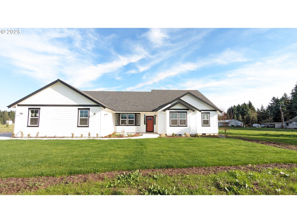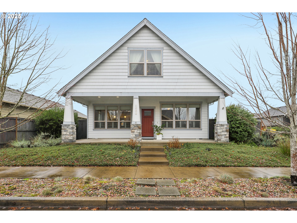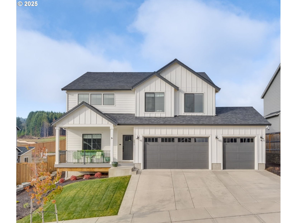1924 NW WALLACE RD
McMinnville, 97128
-
4 Bed
-
2.5 Bath
-
2763 SqFt
-
148 DOM
-
Built: 2005
- Status: Active
$849,000
Price cut: $50K (08-28-2025)
$849000
Price cut: $50K (08-28-2025)
-
4 Bed
-
2.5 Bath
-
2763 SqFt
-
148 DOM
-
Built: 2005
- Status: Active
Love this home?

Krishna Regupathy
Principal Broker
(503) 893-8874A polished and pristine custom built, contemporary style home by acclaimed builder, Ryan Matson, is located in a highly desirable NW McMinnville neighborhood with nearby walking paths....Primary Bedroom and Office on the Main Level...See Virtual Tour link on the listing....A welcoming covered porch greets you as you enter the tiled entry. The expansive open-concept space includes the kitchen, living room and eating nook. The gourmet kitchen has granite counters, top-end stainless steel appliances, oversized cook island with eating bar, pantry, rich warm cabinets and tiled floors. Extraordinarily high ceilings, a gas fireplace and built-in cabinets, plus a wall of oversized windows enhances the living room. French doors open to the covered outdoor patio and backyard. There is an office with views to the front yard and an elegant formal dining room with lighted tray ceiling. The owner’s suite on the main level has high ceilings with a fan, a French door to the back patio, a large, attached bathroom with tiled walk-in shower, double sinks, custom cabinets and a large walk-in closet with built-ins. The 2nd floor boasts having 2 large bedrooms, a full bath and a bonus/tv room. Enjoy the fully fenced, easy-to-care backyard with raised garden beds and large custom tool shed. The 3-car garage is large enough to inspire the car enthusiast. One bay is set up separately as a hobby space or for a 3rd car or toy.
Listing Provided Courtesy of Beth Jacobsen, Windermere Pacific Crest Realty
General Information
-
182600238
-
SingleFamilyResidence
-
148 DOM
-
4
-
0.25 acres
-
2.5
-
2763
-
2005
-
-
Yamhill
-
494722
-
Newby 6/10
-
Duniway 9/10
-
McMinnville
-
Residential
-
SingleFamilyResidence
-
LOT 19 IN PARK MEADOWS
Listing Provided Courtesy of Beth Jacobsen, Windermere Pacific Crest Realty
Krishna Realty data last checked: Dec 29, 2025 04:59 | Listing last modified Dec 12, 2025 11:25,
Source:

Download our Mobile app
Residence Information
-
996
-
1767
-
0
-
2763
-
Tax
-
2763
-
1/Gas
-
4
-
2
-
1
-
2.5
-
Tile
-
3, Attached
-
Stories2,Contemporary
-
Driveway,OnStreet
-
2
-
2005
-
No
-
-
CementSiding
-
CrawlSpace
-
-
-
CrawlSpace
-
ConcretePerimeter
-
-
Features and Utilities
-
CeilingFan, Fireplace, FrenchDoors, GreatRoom, Patio
-
ApplianceGarage, Dishwasher, Disposal, FreeStandingGasRange, FreeStandingRefrigerator, Granite, Island, Pan
-
CeilingFan, EngineeredHardwood, GarageDoorOpener, Granite, HighCeilings, Laundry, Sprinkler, TileFloor, Wall
-
CoveredPatio, Fenced, Porch, RaisedBeds, ToolShed, Yard
-
-
CentralAir
-
Gas
-
ForcedAir
-
PublicSewer
-
Gas
-
Electricity, Gas
Financial
-
7087.3
-
0
-
-
-
-
Cash,Conventional
-
07-17-2025
-
-
No
-
No
Comparable Information
-
-
148
-
165
-
-
Cash,Conventional
-
$899,000
-
$849,000
-
-
Dec 12, 2025 11:25
Schools
Map
Listing courtesy of Windermere Pacific Crest Realty.
 The content relating to real estate for sale on this site comes in part from the IDX program of the RMLS of Portland, Oregon.
Real Estate listings held by brokerage firms other than this firm are marked with the RMLS logo, and
detailed information about these properties include the name of the listing's broker.
Listing content is copyright © 2019 RMLS of Portland, Oregon.
All information provided is deemed reliable but is not guaranteed and should be independently verified.
Krishna Realty data last checked: Dec 29, 2025 04:59 | Listing last modified Dec 12, 2025 11:25.
Some properties which appear for sale on this web site may subsequently have sold or may no longer be available.
The content relating to real estate for sale on this site comes in part from the IDX program of the RMLS of Portland, Oregon.
Real Estate listings held by brokerage firms other than this firm are marked with the RMLS logo, and
detailed information about these properties include the name of the listing's broker.
Listing content is copyright © 2019 RMLS of Portland, Oregon.
All information provided is deemed reliable but is not guaranteed and should be independently verified.
Krishna Realty data last checked: Dec 29, 2025 04:59 | Listing last modified Dec 12, 2025 11:25.
Some properties which appear for sale on this web site may subsequently have sold or may no longer be available.
Love this home?

Krishna Regupathy
Principal Broker
(503) 893-8874A polished and pristine custom built, contemporary style home by acclaimed builder, Ryan Matson, is located in a highly desirable NW McMinnville neighborhood with nearby walking paths....Primary Bedroom and Office on the Main Level...See Virtual Tour link on the listing....A welcoming covered porch greets you as you enter the tiled entry. The expansive open-concept space includes the kitchen, living room and eating nook. The gourmet kitchen has granite counters, top-end stainless steel appliances, oversized cook island with eating bar, pantry, rich warm cabinets and tiled floors. Extraordinarily high ceilings, a gas fireplace and built-in cabinets, plus a wall of oversized windows enhances the living room. French doors open to the covered outdoor patio and backyard. There is an office with views to the front yard and an elegant formal dining room with lighted tray ceiling. The owner’s suite on the main level has high ceilings with a fan, a French door to the back patio, a large, attached bathroom with tiled walk-in shower, double sinks, custom cabinets and a large walk-in closet with built-ins. The 2nd floor boasts having 2 large bedrooms, a full bath and a bonus/tv room. Enjoy the fully fenced, easy-to-care backyard with raised garden beds and large custom tool shed. The 3-car garage is large enough to inspire the car enthusiast. One bay is set up separately as a hobby space or for a 3rd car or toy.
Similar Properties
Download our Mobile app
