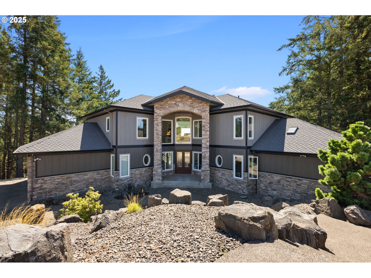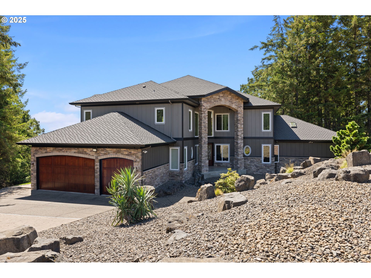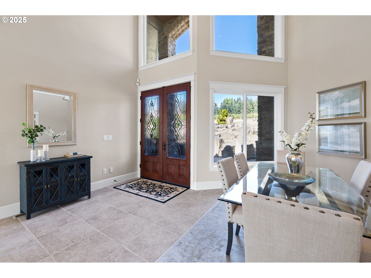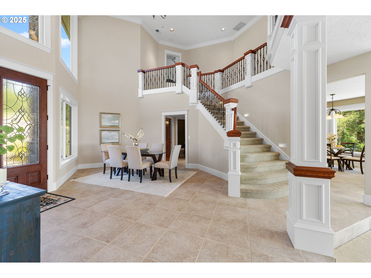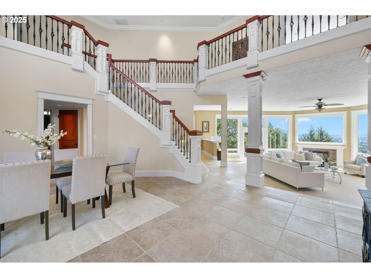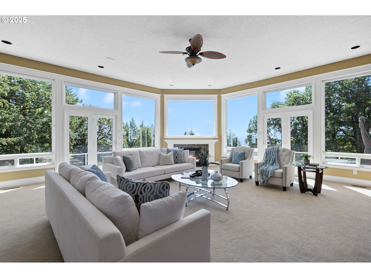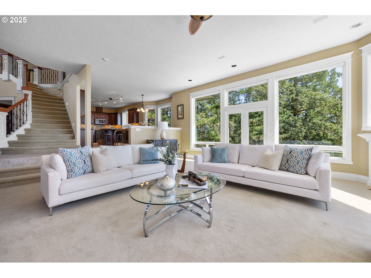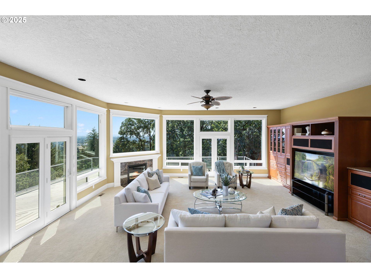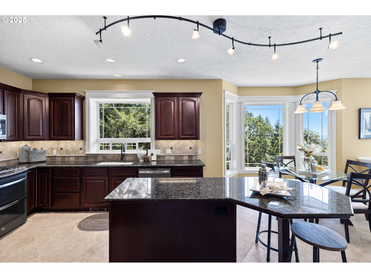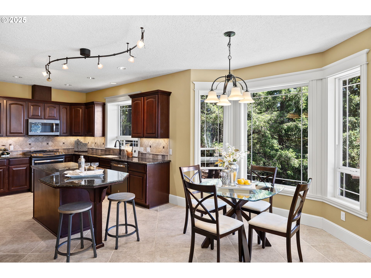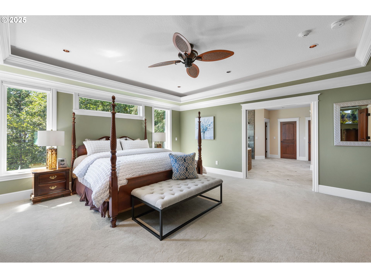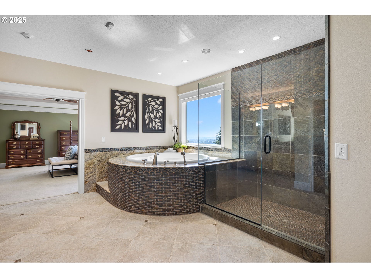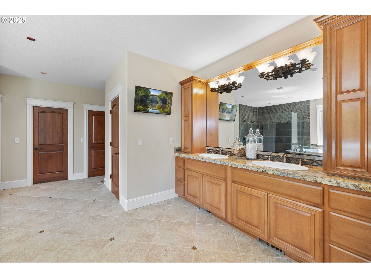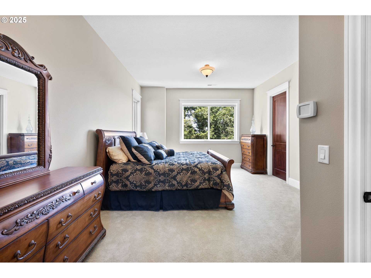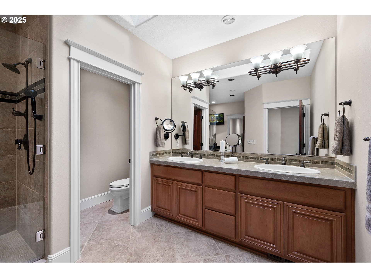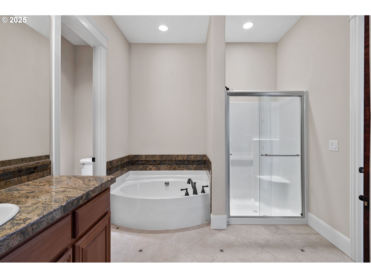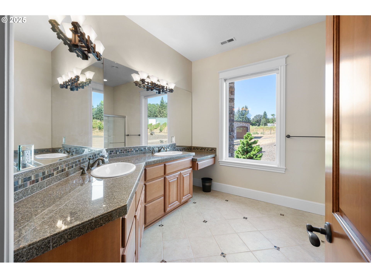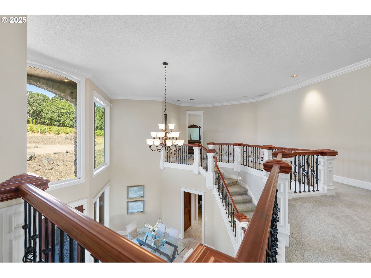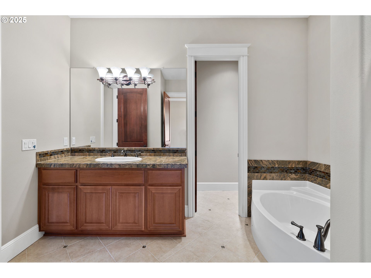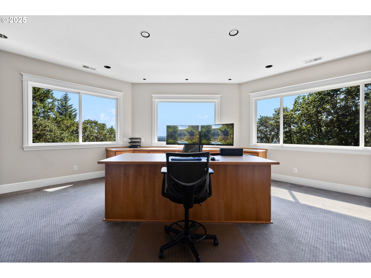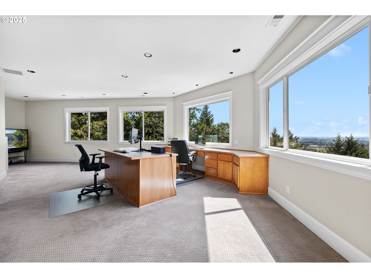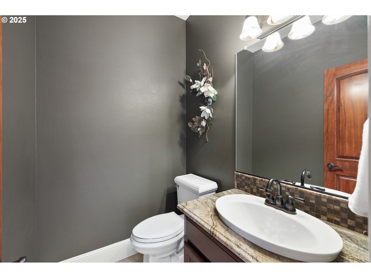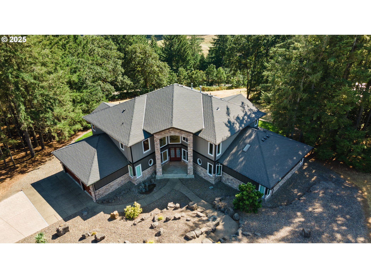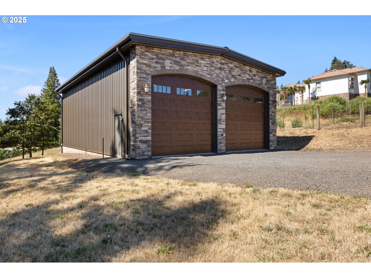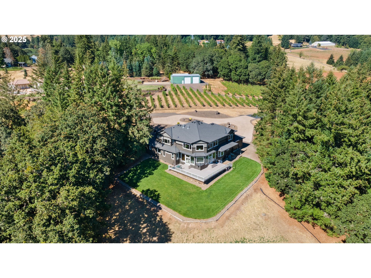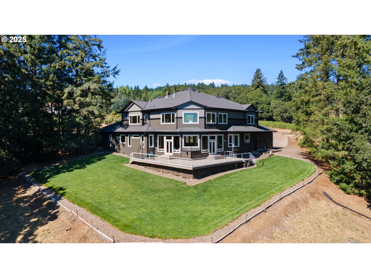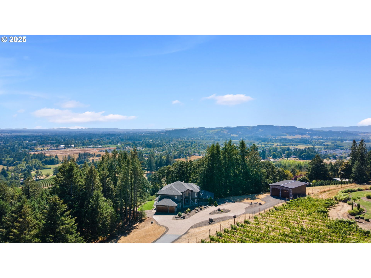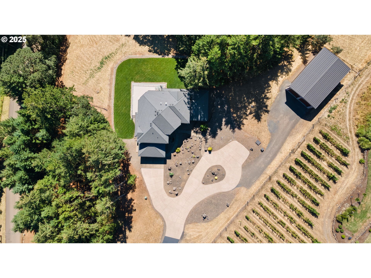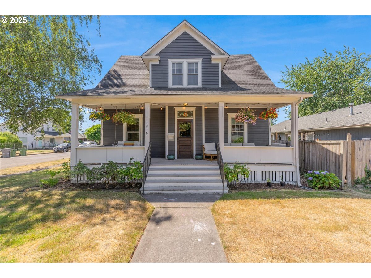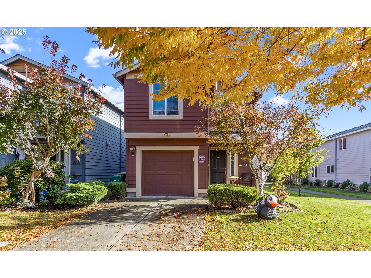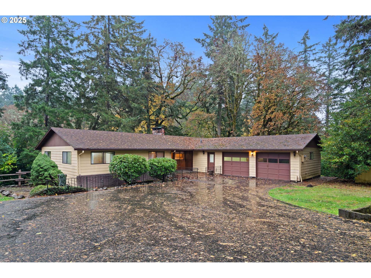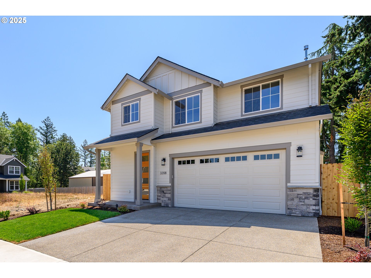$2395000
Price cut: $100K (07-09-2025)
-
5 Bed
-
6 Bath
-
6516 SqFt
-
217 DOM
-
Built: 2008
- Status: Active
Love this home?

Krishna Regupathy
Principal Broker
(503) 893-8874A custom NW Contemporary home situated on over 3 beautiful acres in the heart of Oregon’s renowned wine country offers the perfect blend of practical design and modern luxury. With grand ceilings and expansive windows throughout, the home is flooded with natural light showcasing stunning valley, vine and mountain views. A spacious open-concept floorplan with over 6500 sq ft is designed for relaxation and elegant living that compliments its natural surroundings. The impressive primary suite is a true retreat with attention to detail, two walk in closets and a spacious ensuite complimented with beautiful finishing details. There are 4 additional bedrooms (three are private suites) den/office, and a fitness room. The lower level is a bonus with flex space to customize as a wine cellar, theatre room or both. The kitchen with slab granite, cherry wood cabinets, island & pantry opens to the greatroom complete with stunning views, fireplace & built ins. Truly versatile, there is potential for multiple generational living in this floorplan. Outside find easy maintenance landscaping, with a walking trail through the gorgeous evergreen trees and ferns. Utilize the wrap around deck for entertaining and enjoying summer evenings outside. Expansive 35’x55’ outbuilding with forced air natural gas heat, two 14’x14’ doors and R25&R36 insulation. This property offers the best of all combinations, a private country retreat with the ultimate comfort, style and convenient location close to town, and only a short drive to the Portland Metro area.
Listing Provided Courtesy of Cindy Scott, Envision Northwest Homes
General Information
-
282732032
-
SingleFamilyResidence
-
217 DOM
-
5
-
3.26 acres
-
6
-
6516
-
2008
-
AF-10
-
Yamhill
-
22941
-
Mabel Rush 5/10
-
Mountain View 6/10
-
Newberg 4/10
-
Residential
-
SingleFamilyResidence
-
TOWNSHIP 3S RANGE 2W SECTION 05 TAXLOT 03506
Listing Provided Courtesy of Cindy Scott, Envision Northwest Homes
Krishna Realty data last checked: Jan 02, 2026 01:26 | Listing last modified Dec 08, 2025 10:24,
Source:

Download our Mobile app
Similar Properties
Download our Mobile app
