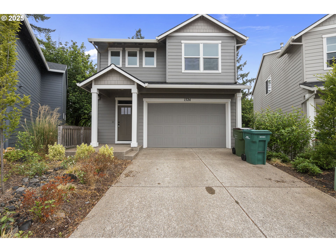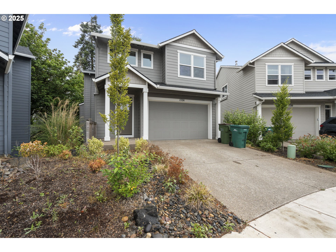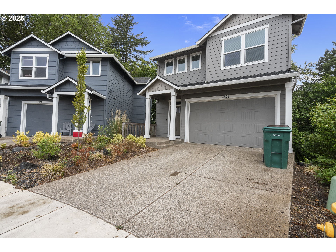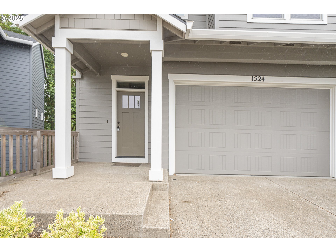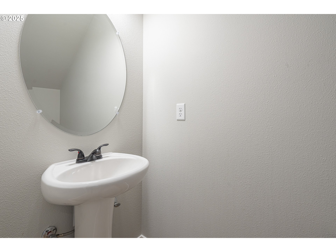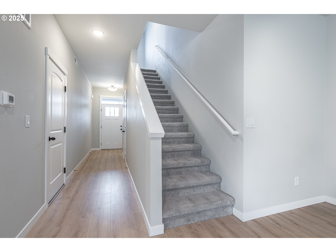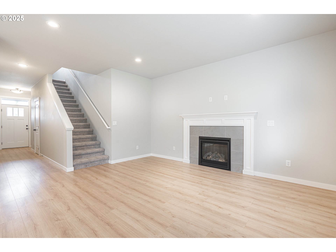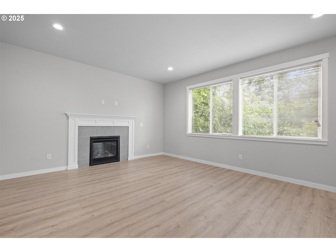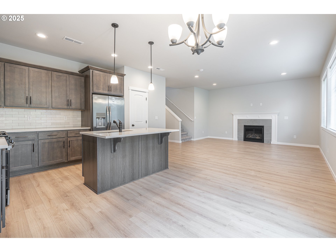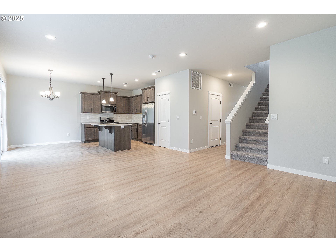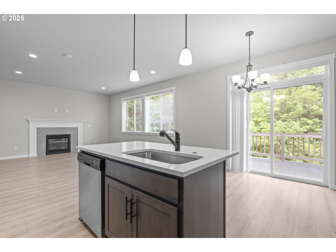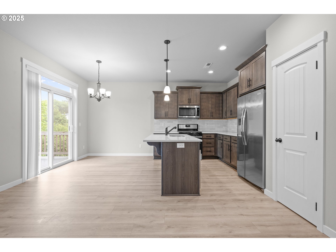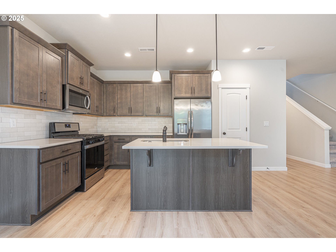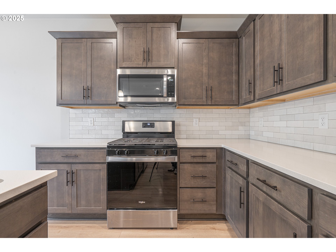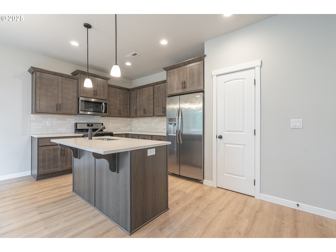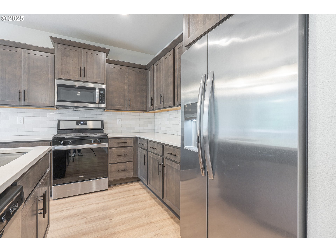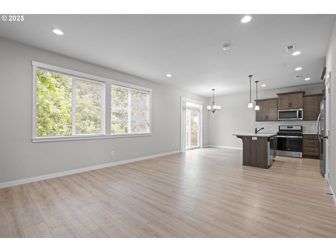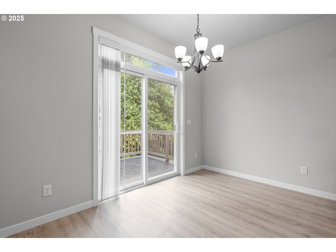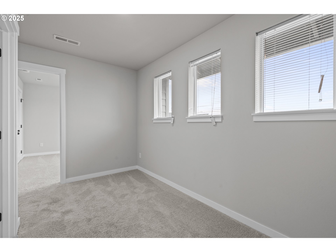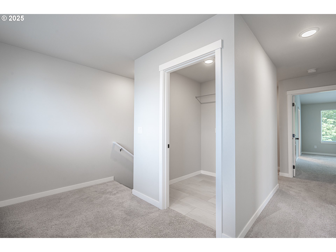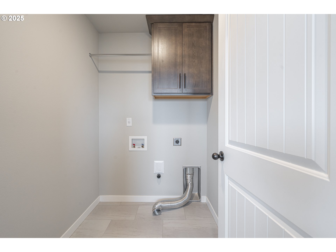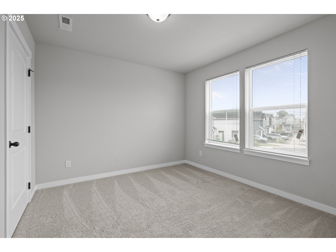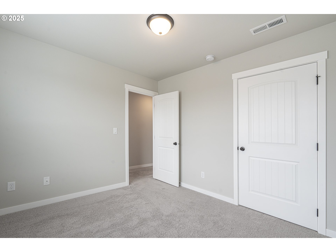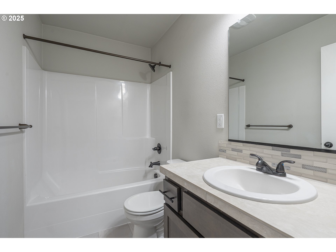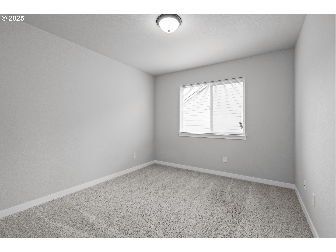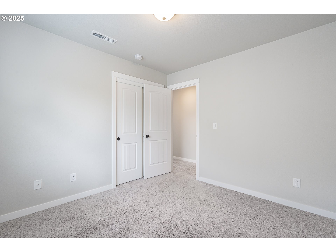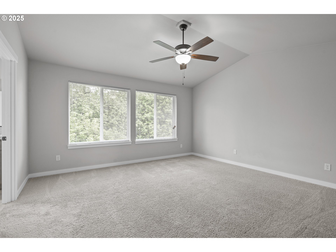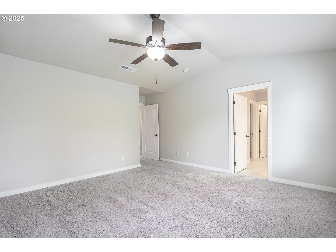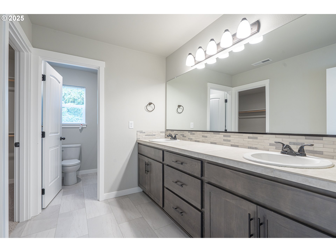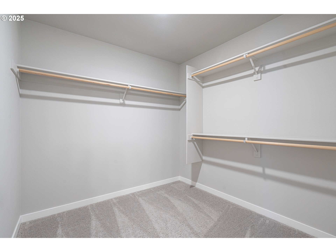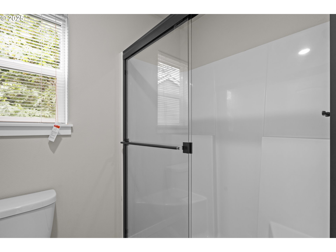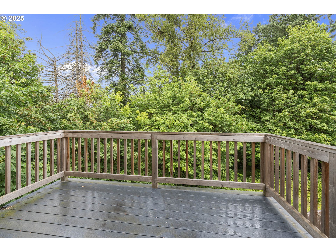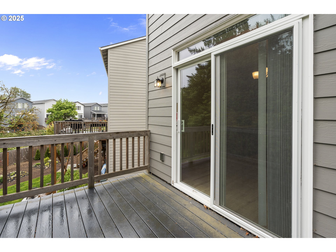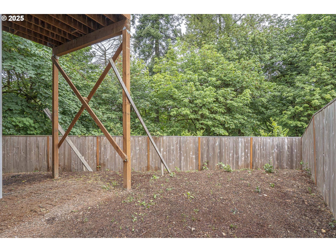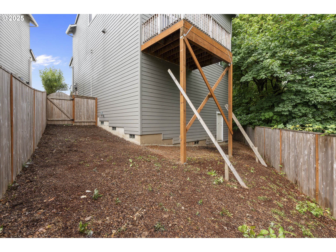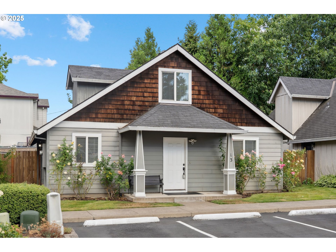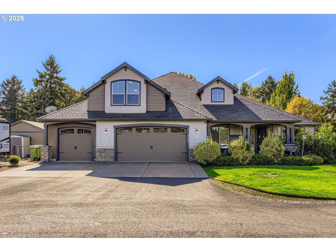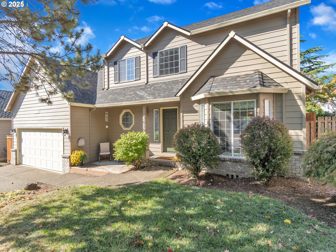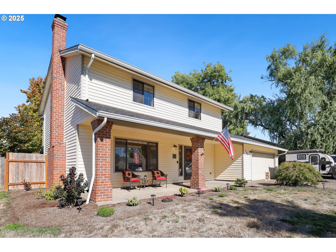1524 S Camille PL
Newberg, 97132
-
3 Bed
-
2.5 Bath
-
1660 SqFt
-
1064 DOM
-
Built: 2022
- Status: Active
$499,900
$499900
-
3 Bed
-
2.5 Bath
-
1660 SqFt
-
1064 DOM
-
Built: 2022
- Status: Active
Love this home?

Krishna Regupathy
Principal Broker
(503) 893-8874Lot 49 in River Run Subdivision. Located in cal-de-sac. Spencer floor plan, 3 bed, 2.5 bath, 1660 Sq ft. Deck off the back of home over-looking forest. Great room concept floor plan, quartz counter tops, laminate flooring, tile shower in master.
Listing Provided Courtesy of Matt Willcuts, Willcuts Company Realtors
General Information
-
22051163
-
SingleFamilyResidence
-
1064 DOM
-
3
-
-
2.5
-
1660
-
2022
-
-
Yamhill
-
Not Found
-
Edwards 7/10
-
Mountain View 6/10
-
Newberg 4/10
-
Residential
-
SingleFamilyResidence
-
River Run Phase 2, Lot 49
Listing Provided Courtesy of Matt Willcuts, Willcuts Company Realtors
Krishna Realty data last checked: Oct 11, 2025 23:07 | Listing last modified Jul 21, 2025 16:27,
Source:

Download our Mobile app
Residence Information
-
972
-
688
-
0
-
1660
-
Plan
-
1660
-
1/Gas
-
3
-
2
-
1
-
2.5
-
Composition
-
2, Attached
-
Stories2,Traditional
-
-
2
-
2022
-
No
-
-
CementSiding
-
CrawlSpace
-
-
-
CrawlSpace
-
ConcretePerimeter
-
DoublePaneWindows,Vi
-
Features and Utilities
-
Fireplace
-
Dishwasher, Disposal, FreeStandingGasRange, GasAppliances, Island, Microwave, Pantry, Quartz
-
CeilingFan, LaminateFlooring, WalltoWallCarpet
-
Fenced
-
-
-
Gas
-
ForcedAir
-
PublicSewer
-
Gas
-
Gas
Financial
-
0
-
0
-
-
-
-
Cash,Conventional,USDALoan,VALoan
-
08-23-2022
-
-
No
-
No
Comparable Information
-
-
1064
-
1145
-
-
Cash,Conventional,USDALoan,VALoan
-
$509,900
-
$499,900
-
-
Jul 21, 2025 16:27
Schools
Map
Listing courtesy of Willcuts Company Realtors.
 The content relating to real estate for sale on this site comes in part from the IDX program of the RMLS of Portland, Oregon.
Real Estate listings held by brokerage firms other than this firm are marked with the RMLS logo, and
detailed information about these properties include the name of the listing's broker.
Listing content is copyright © 2019 RMLS of Portland, Oregon.
All information provided is deemed reliable but is not guaranteed and should be independently verified.
Krishna Realty data last checked: Oct 11, 2025 23:07 | Listing last modified Jul 21, 2025 16:27.
Some properties which appear for sale on this web site may subsequently have sold or may no longer be available.
The content relating to real estate for sale on this site comes in part from the IDX program of the RMLS of Portland, Oregon.
Real Estate listings held by brokerage firms other than this firm are marked with the RMLS logo, and
detailed information about these properties include the name of the listing's broker.
Listing content is copyright © 2019 RMLS of Portland, Oregon.
All information provided is deemed reliable but is not guaranteed and should be independently verified.
Krishna Realty data last checked: Oct 11, 2025 23:07 | Listing last modified Jul 21, 2025 16:27.
Some properties which appear for sale on this web site may subsequently have sold or may no longer be available.
Love this home?

Krishna Regupathy
Principal Broker
(503) 893-8874Lot 49 in River Run Subdivision. Located in cal-de-sac. Spencer floor plan, 3 bed, 2.5 bath, 1660 Sq ft. Deck off the back of home over-looking forest. Great room concept floor plan, quartz counter tops, laminate flooring, tile shower in master.
Similar Properties
Download our Mobile app

