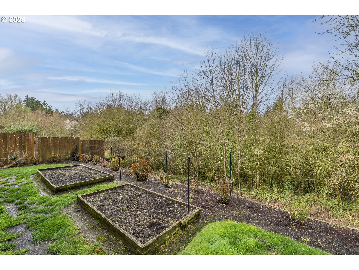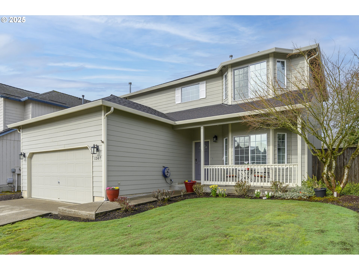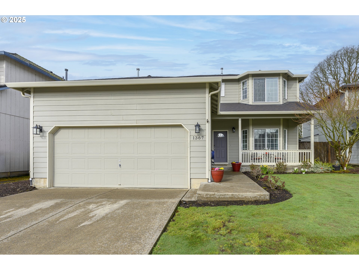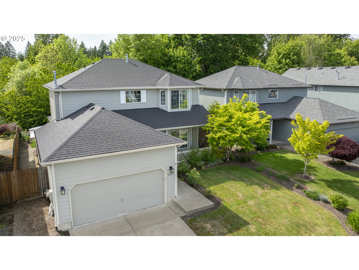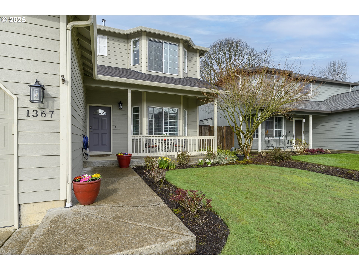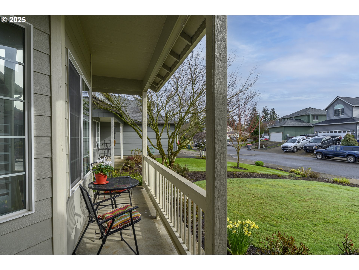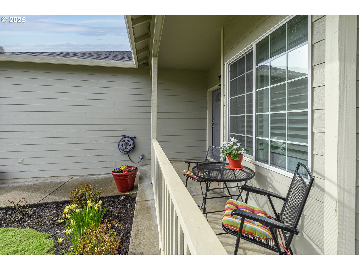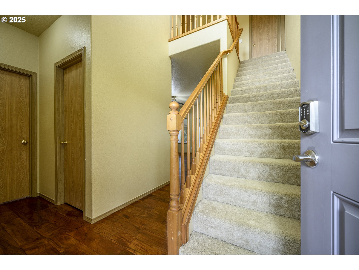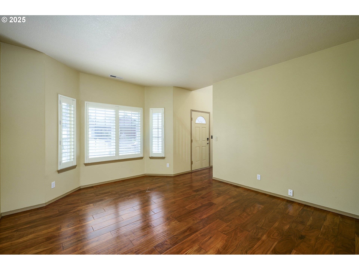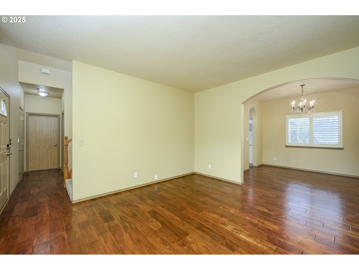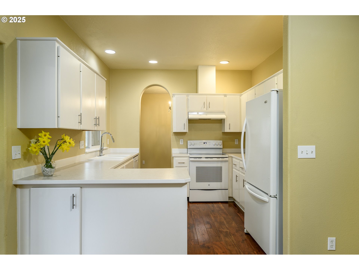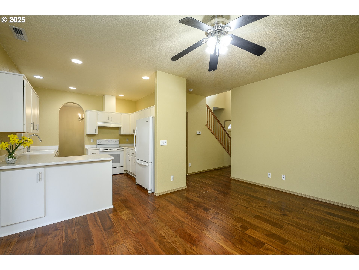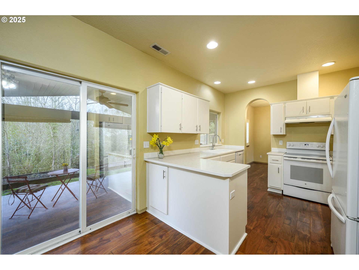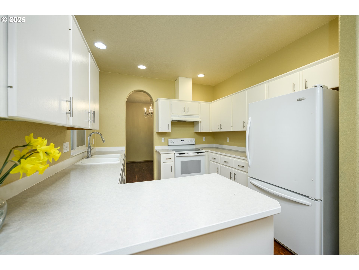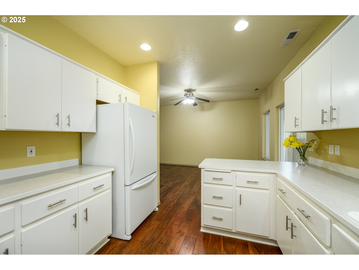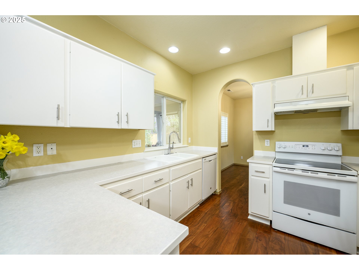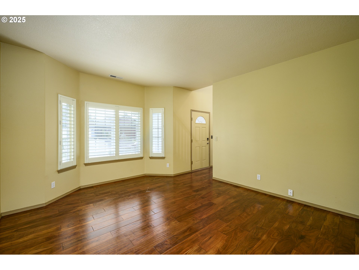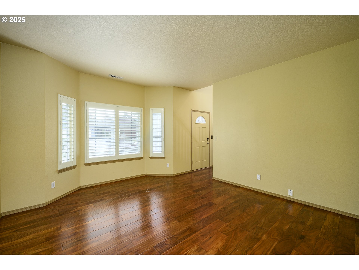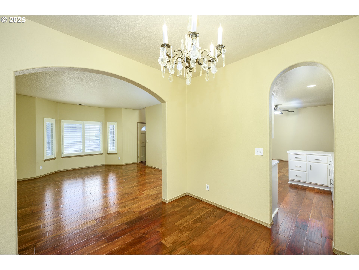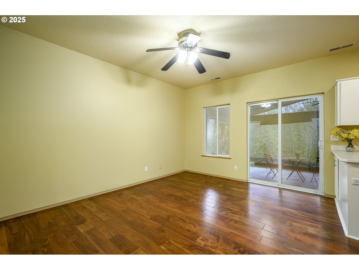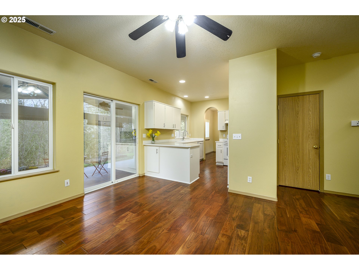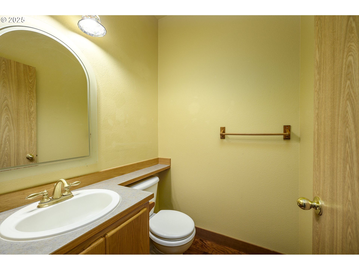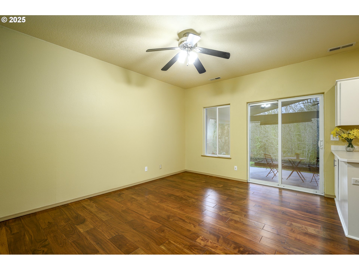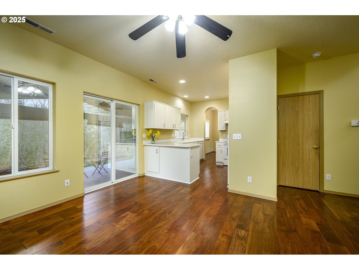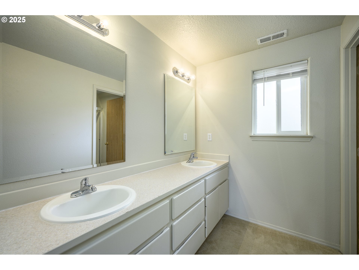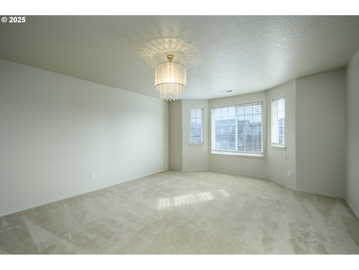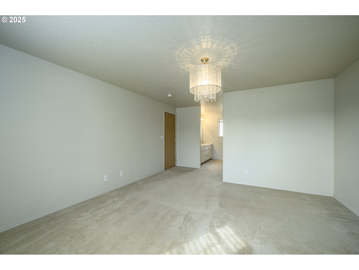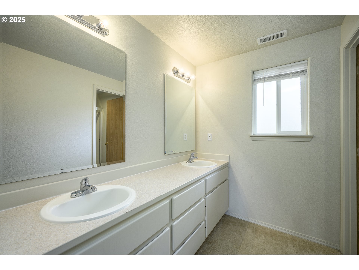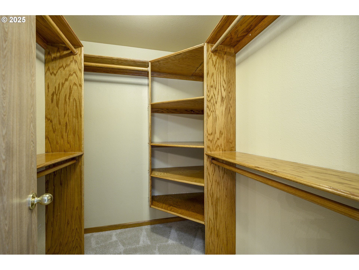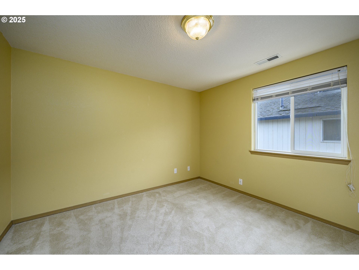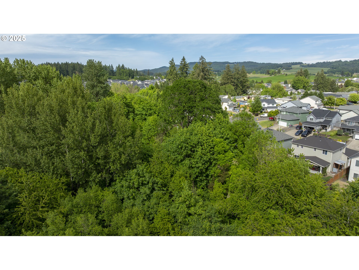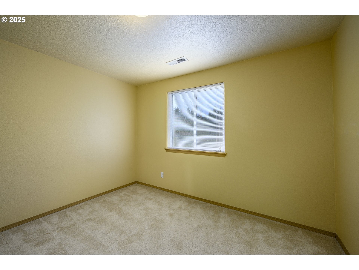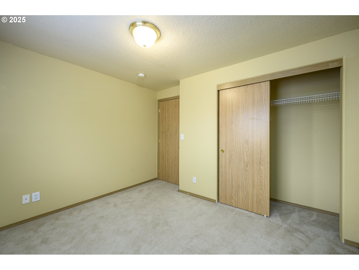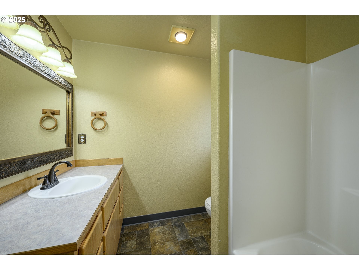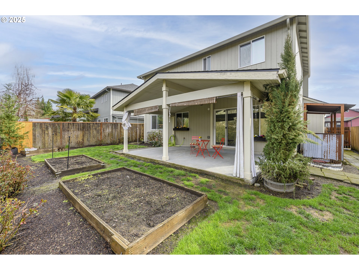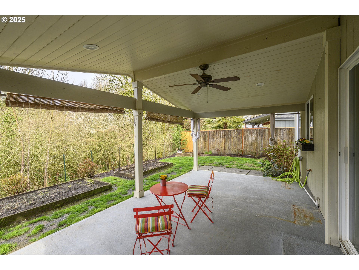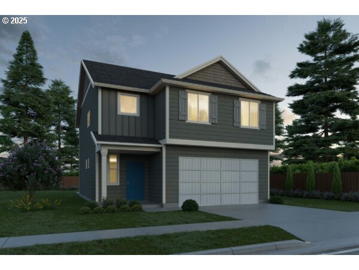1367 CRAMNER ST
Lafayette, 97127
-
3 Bed
-
2.5 Bath
-
1868 SqFt
-
82 DOM
-
Built: 2002
- Status: Sold
$452,400
$452400
-
3 Bed
-
2.5 Bath
-
1868 SqFt
-
82 DOM
-
Built: 2002
- Status: Sold
Love this home?

Krishna Regupathy
Principal Broker
(503) 893-8874A well-maintained, contemporary two-level home which backs up to a wooded area that offers quiet, privacy and the sounds of nature. Walk into this charming home with a desirable floor plan. The formal living room has large decorative front Bay-window and has an arched entry from the living room to the formal dining area overlooking the back yard. There is a conveniently located half bath on the main and additionally a utility room for washer/dryer together with a sink and built-in cabinets. The kitchen overlooks the backyard and features an eating bar and adjoins the large bonus room with a ceiling fan and glass window slider to the covered back-yard patio. This covered area acts as an extension of the home and serves as additional outdoor entertaining space.... and perfect for BBQs. The backyard has raised garden beds; ideal for the avid gardener. The 2nd level features 3 bedrooms, including the main bedroom suite. The large owner suite has an abundance of space, walk-in closet and bathroom with shower & double sinks. The 2nd full- bathroom is conveniently located between the 2 guest bedrooms. The 2-car garage has included above ground storage racks and is heated. Enjoy living at the western edge of this, the "Lafayette Plantation" neighborhood.
Listing Provided Courtesy of Beth Jacobsen, Windermere Pacific Crest Realty
General Information
-
713706780
-
SingleFamilyResidence
-
82 DOM
-
3
-
5227.2 SqFt
-
2.5
-
1868
-
2002
-
-
Yamhill
-
519346
-
Wascher 6/10
-
Patton
-
McMinnville
-
Residential
-
SingleFamilyResidence
-
LOT 27 IN LAFAYETTE PLANTATION
Listing Provided Courtesy of Beth Jacobsen, Windermere Pacific Crest Realty
Krishna Realty data last checked: Jul 26, 2025 03:11 | Listing last modified Jul 15, 2025 16:09,
Source:

Download our Mobile app
Residence Information
-
968
-
900
-
0
-
1868
-
tax
-
1868
-
-
3
-
2
-
1
-
2.5
-
Composition
-
2, Attached
-
Stories2,Contemporary
-
Driveway,OnStreet
-
2
-
2002
-
No
-
-
Other
-
CrawlSpace
-
-
-
CrawlSpace
-
ConcretePerimeter
-
VinylFrames
-
Features and Utilities
-
BayWindow
-
Dishwasher, FreeStandingRange
-
CeilingFan, GarageDoorOpener, Laundry
-
CoveredPatio, Fenced, RaisedBeds, ToolShed, Yard
-
-
HeatPump
-
Electricity, Tank
-
ForcedAir
-
PublicSewer
-
Electricity, Tank
-
Electricity
Financial
-
3158.4
-
1
-
-
-
-
Cash,Conventional,FHA,VALoan
-
03-24-2025
-
0
-
No
-
No
Comparable Information
-
06-14-2025
-
82
-
82
-
07-14-2025
-
Cash,Conventional,FHA,VALoan
-
$485,000
-
$459,900
-
$452,400
-
Jul 15, 2025 16:09
Schools
Map
History
| Date | Event & Source | Price |
|---|---|---|
| 07-14-2025 |
Sold (Price Changed) Price cut: $22.6K MLS # 713706780 |
$452,400 |
| 06-14-2025 |
Pending (Price Changed) Price cut: $15.1K MLS # 713706780 |
$459,900 |
| 05-28-2025 |
Active (Price Changed) Price cut: $15.1K MLS # 713706780 |
$459,900 |
| 04-14-2025 |
Active (Price Changed) Price cut: $10K MLS # 713706780 |
$475,000 |
| 11-13-2024 |
Active(Listed) MLS # 713706780 |
$485,000 |
Listing courtesy of Windermere Pacific Crest Realty.
 The content relating to real estate for sale on this site comes in part from the IDX program of the RMLS of Portland, Oregon.
Real Estate listings held by brokerage firms other than this firm are marked with the RMLS logo, and
detailed information about these properties include the name of the listing's broker.
Listing content is copyright © 2019 RMLS of Portland, Oregon.
All information provided is deemed reliable but is not guaranteed and should be independently verified.
Krishna Realty data last checked: Jul 26, 2025 03:11 | Listing last modified Jul 15, 2025 16:09.
Some properties which appear for sale on this web site may subsequently have sold or may no longer be available.
The content relating to real estate for sale on this site comes in part from the IDX program of the RMLS of Portland, Oregon.
Real Estate listings held by brokerage firms other than this firm are marked with the RMLS logo, and
detailed information about these properties include the name of the listing's broker.
Listing content is copyright © 2019 RMLS of Portland, Oregon.
All information provided is deemed reliable but is not guaranteed and should be independently verified.
Krishna Realty data last checked: Jul 26, 2025 03:11 | Listing last modified Jul 15, 2025 16:09.
Some properties which appear for sale on this web site may subsequently have sold or may no longer be available.
Love this home?

Krishna Regupathy
Principal Broker
(503) 893-8874A well-maintained, contemporary two-level home which backs up to a wooded area that offers quiet, privacy and the sounds of nature. Walk into this charming home with a desirable floor plan. The formal living room has large decorative front Bay-window and has an arched entry from the living room to the formal dining area overlooking the back yard. There is a conveniently located half bath on the main and additionally a utility room for washer/dryer together with a sink and built-in cabinets. The kitchen overlooks the backyard and features an eating bar and adjoins the large bonus room with a ceiling fan and glass window slider to the covered back-yard patio. This covered area acts as an extension of the home and serves as additional outdoor entertaining space.... and perfect for BBQs. The backyard has raised garden beds; ideal for the avid gardener. The 2nd level features 3 bedrooms, including the main bedroom suite. The large owner suite has an abundance of space, walk-in closet and bathroom with shower & double sinks. The 2nd full- bathroom is conveniently located between the 2 guest bedrooms. The 2-car garage has included above ground storage racks and is heated. Enjoy living at the western edge of this, the "Lafayette Plantation" neighborhood.
