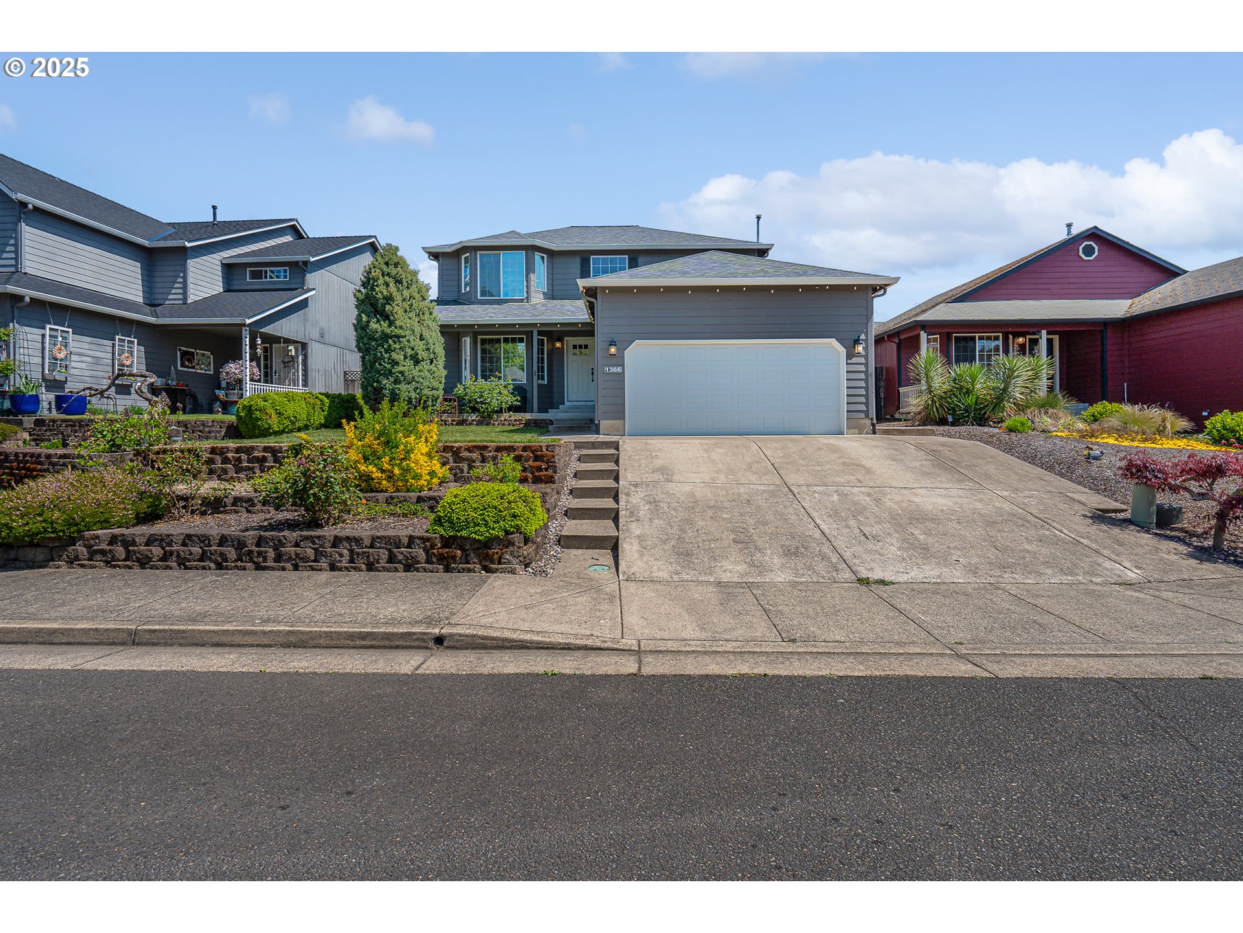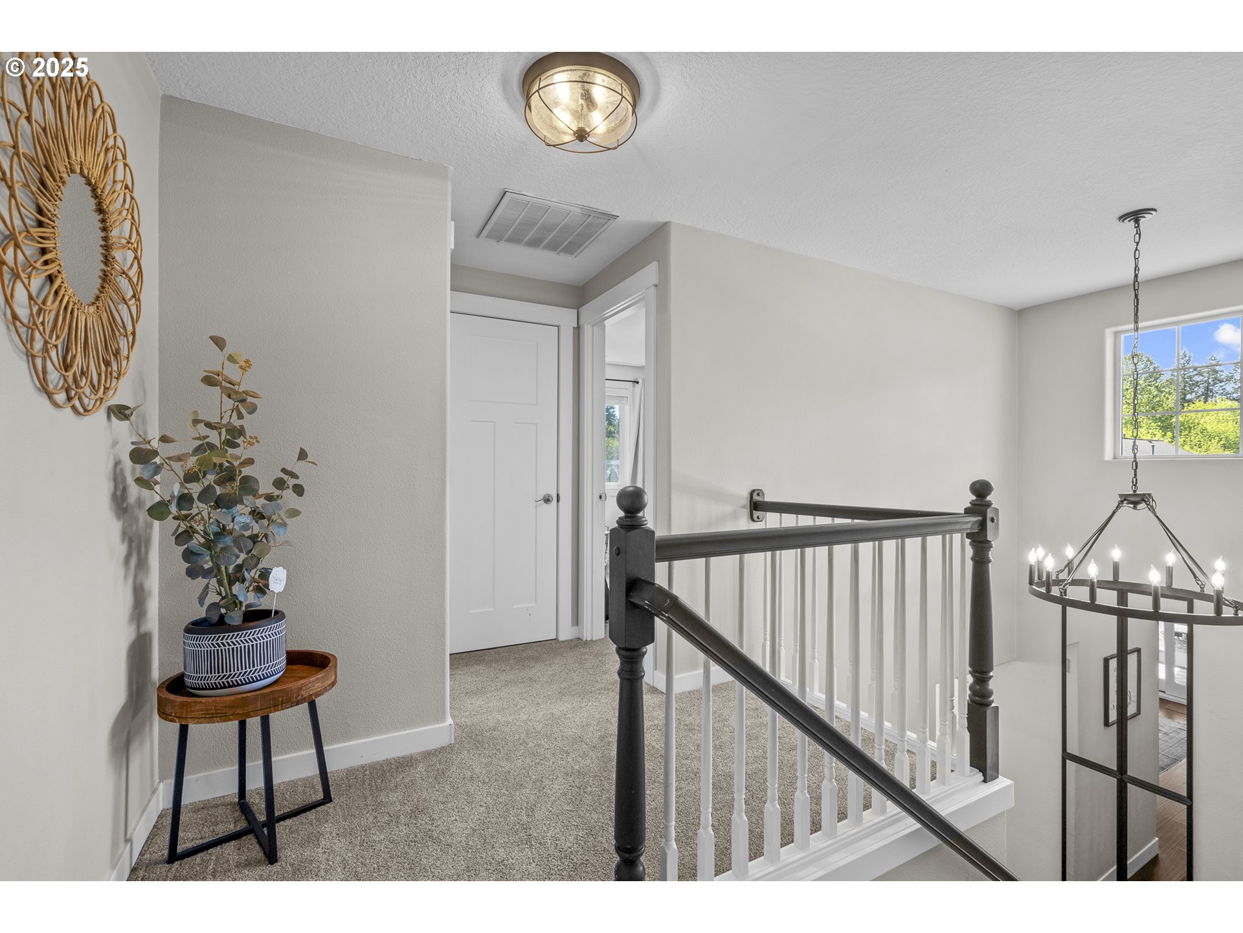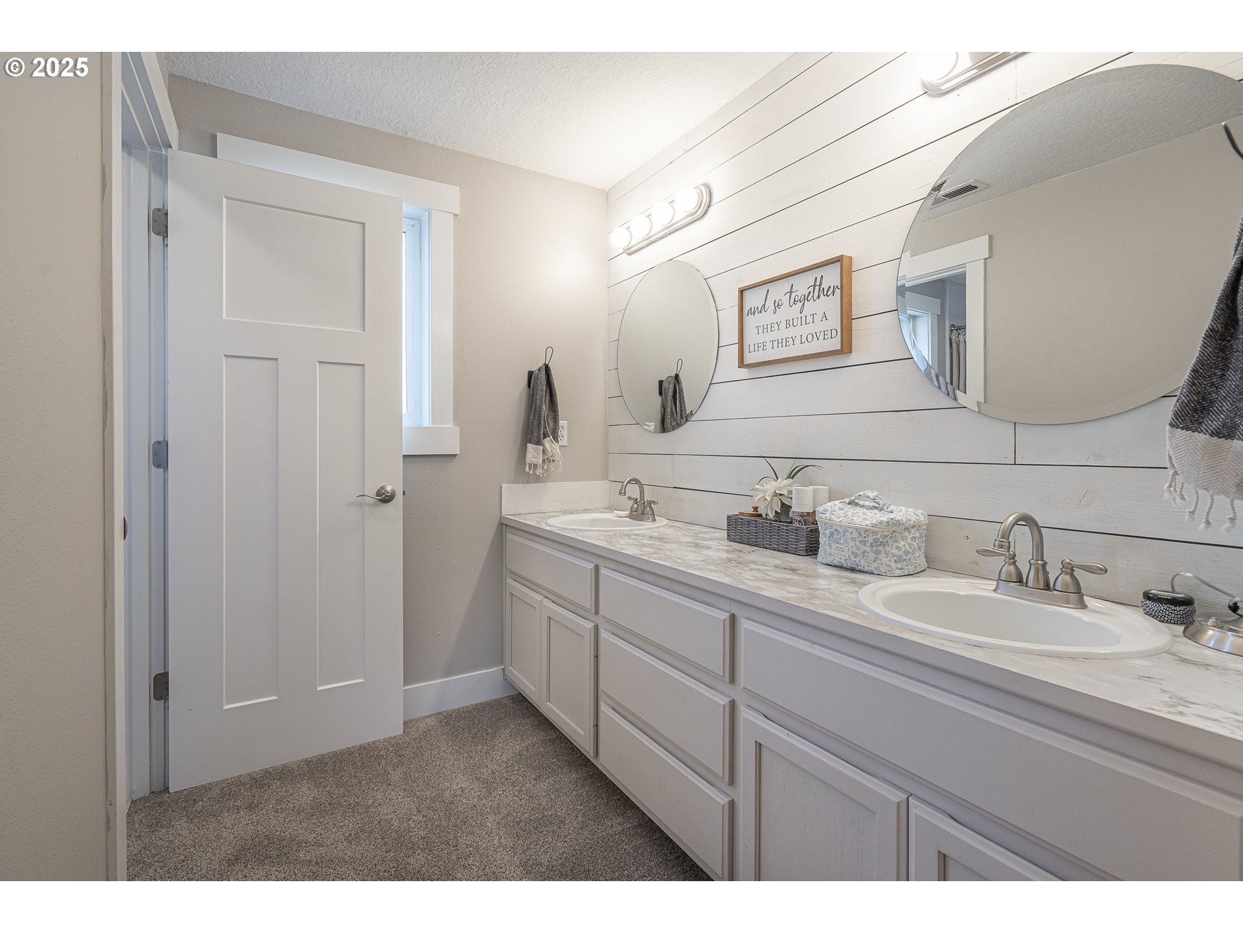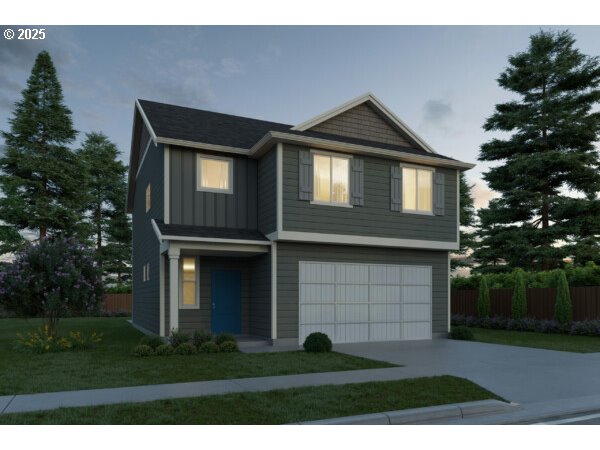1366 CRAMNER ST
Lafayette, 97127
-
3 Bed
-
2.5 Bath
-
1868 SqFt
-
46 DOM
-
Built: 2001
- Status: Pending
$479,000
Price cut: $10K (07-01-2025)
























































$479000
Price cut: $10K (07-01-2025)
-
3 Bed
-
2.5 Bath
-
1868 SqFt
-
46 DOM
-
Built: 2001
- Status: Pending
Love this home?

Krishna Regupathy
Principal Broker
(503) 893-8874There is no shortage of usable space in 1366 Cramner Street. Upon entering, you will be greeted with an open banister and high ceilings, flooding the room with natural light. This updated home features a great floor plan, including a large, dedicated dining room, a den off the kitchen, and a spacious living room with multiple windows. The kitchen was renovated in 2022 and includes local, custom-made cabinetry, quartz countertops, and a stainless steel appliance package. A sizable pantry is located just off the kitchen, near the dining area, where one can effortlessly host large groups. The hard-surface flooring was updated in 2022 on the main level and in the bathrooms upstairs. The primary suite is spacious, featuring a walk-in closet and an updated bathroom. You'll enjoy dual sinks, a farmhouse aesthetic, and a private shower room. The two auxiliary bedrooms both have ample closet spaces and good natural light. The large covered patio, constructed a few years ago, spans the entire length of the home, allowing you to host and relax during the rainy months. This doesn't come at the expense of a yard, as the yard space is ample size for pets and families. The home has had several upgrades throughout the last five years, including a new furnace, heat pump, a new roof, fresh paint, a new water heater, and new carpet within the last year. The garage has been redone with a beautiful epoxy floor, plus it is fully textured and painted. The high ceilings are great for storage, including large racks, kayaks, bikes, etc. In addition to the storage space here, there is a shed in the backyard, which is great for gardeners and for storing tools.
Listing Provided Courtesy of Zach Bernards, Willcuts Company Real Estate
General Information
-
301814980
-
SingleFamilyResidence
-
46 DOM
-
3
-
5227.2 SqFt
-
2.5
-
1868
-
2001
-
-
Yamhill
-
519439
-
Wascher 6/10
-
Patton
-
McMinnville
-
Residential
-
SingleFamilyResidence
-
TOWNSHIP 4S RANGE 4W SECTION 01 QTR D QQTR A TAXLOT 00180 LOT 24
Listing Provided Courtesy of Zach Bernards, Willcuts Company Real Estate
Krishna Realty data last checked: Jul 27, 2025 13:54 | Listing last modified Jul 15, 2025 10:37,
Source:

Download our Mobile app
Residence Information
-
968
-
900
-
0
-
1868
-
Tax
-
1868
-
-
3
-
2
-
1
-
2.5
-
Composition
-
2, Attached, Oversized
-
Stories2
-
Driveway
-
2
-
2001
-
No
-
-
CementSiding
-
CrawlSpace
-
-
-
CrawlSpace
-
ConcretePerimeter
-
DoublePaneWindows,Vi
-
Features and Utilities
-
-
Dishwasher, Disposal, Pantry, PlumbedForIceMaker, Quartz, SolidSurfaceCountertop, StainlessSteelAppliance
-
CeilingFan, GarageDoorOpener, HighCeilings, LuxuryVinylPlank, Quartz, WalltoWallCarpet, WasherDryer
-
CoveredPatio, Fenced, Outbuilding, Patio, Porch, ToolShed, Yard
-
-
CentralAir
-
Electricity
-
ForcedAir
-
PublicSewer
-
Electricity
-
Electricity
Financial
-
3168.32
-
0
-
-
-
-
Cash,Conventional,FHA,VALoan
-
05-29-2025
-
-
No
-
No
Comparable Information
-
07-14-2025
-
46
-
46
-
-
Cash,Conventional,FHA,VALoan
-
$489,000
-
$479,000
-
-
Jul 15, 2025 10:37
Schools
Map
Listing courtesy of Willcuts Company Real Estate.
 The content relating to real estate for sale on this site comes in part from the IDX program of the RMLS of Portland, Oregon.
Real Estate listings held by brokerage firms other than this firm are marked with the RMLS logo, and
detailed information about these properties include the name of the listing's broker.
Listing content is copyright © 2019 RMLS of Portland, Oregon.
All information provided is deemed reliable but is not guaranteed and should be independently verified.
Krishna Realty data last checked: Jul 27, 2025 13:54 | Listing last modified Jul 15, 2025 10:37.
Some properties which appear for sale on this web site may subsequently have sold or may no longer be available.
The content relating to real estate for sale on this site comes in part from the IDX program of the RMLS of Portland, Oregon.
Real Estate listings held by brokerage firms other than this firm are marked with the RMLS logo, and
detailed information about these properties include the name of the listing's broker.
Listing content is copyright © 2019 RMLS of Portland, Oregon.
All information provided is deemed reliable but is not guaranteed and should be independently verified.
Krishna Realty data last checked: Jul 27, 2025 13:54 | Listing last modified Jul 15, 2025 10:37.
Some properties which appear for sale on this web site may subsequently have sold or may no longer be available.
Love this home?

Krishna Regupathy
Principal Broker
(503) 893-8874There is no shortage of usable space in 1366 Cramner Street. Upon entering, you will be greeted with an open banister and high ceilings, flooding the room with natural light. This updated home features a great floor plan, including a large, dedicated dining room, a den off the kitchen, and a spacious living room with multiple windows. The kitchen was renovated in 2022 and includes local, custom-made cabinetry, quartz countertops, and a stainless steel appliance package. A sizable pantry is located just off the kitchen, near the dining area, where one can effortlessly host large groups. The hard-surface flooring was updated in 2022 on the main level and in the bathrooms upstairs. The primary suite is spacious, featuring a walk-in closet and an updated bathroom. You'll enjoy dual sinks, a farmhouse aesthetic, and a private shower room. The two auxiliary bedrooms both have ample closet spaces and good natural light. The large covered patio, constructed a few years ago, spans the entire length of the home, allowing you to host and relax during the rainy months. This doesn't come at the expense of a yard, as the yard space is ample size for pets and families. The home has had several upgrades throughout the last five years, including a new furnace, heat pump, a new roof, fresh paint, a new water heater, and new carpet within the last year. The garage has been redone with a beautiful epoxy floor, plus it is fully textured and painted. The high ceilings are great for storage, including large racks, kayaks, bikes, etc. In addition to the storage space here, there is a shed in the backyard, which is great for gardeners and for storing tools.



