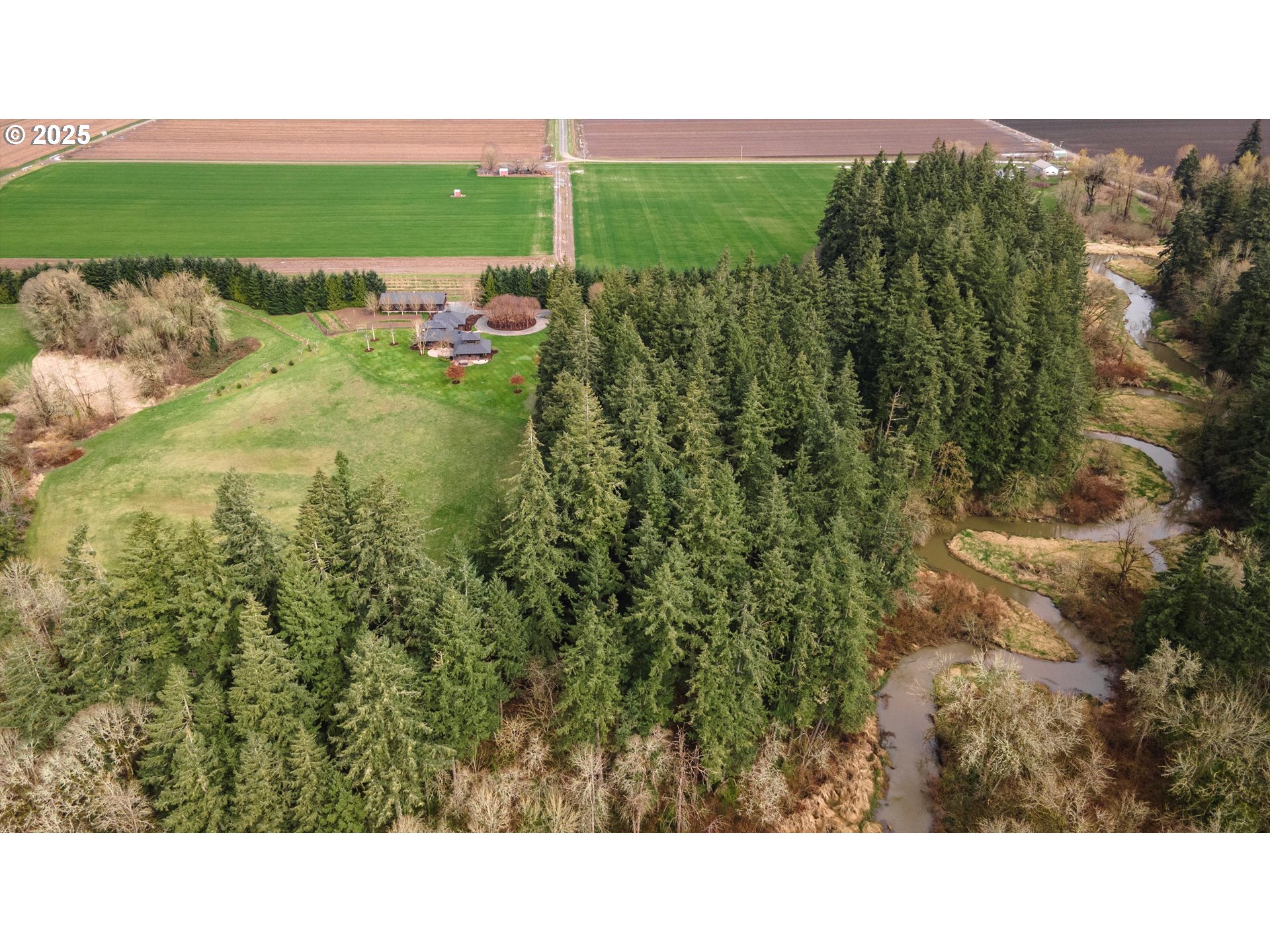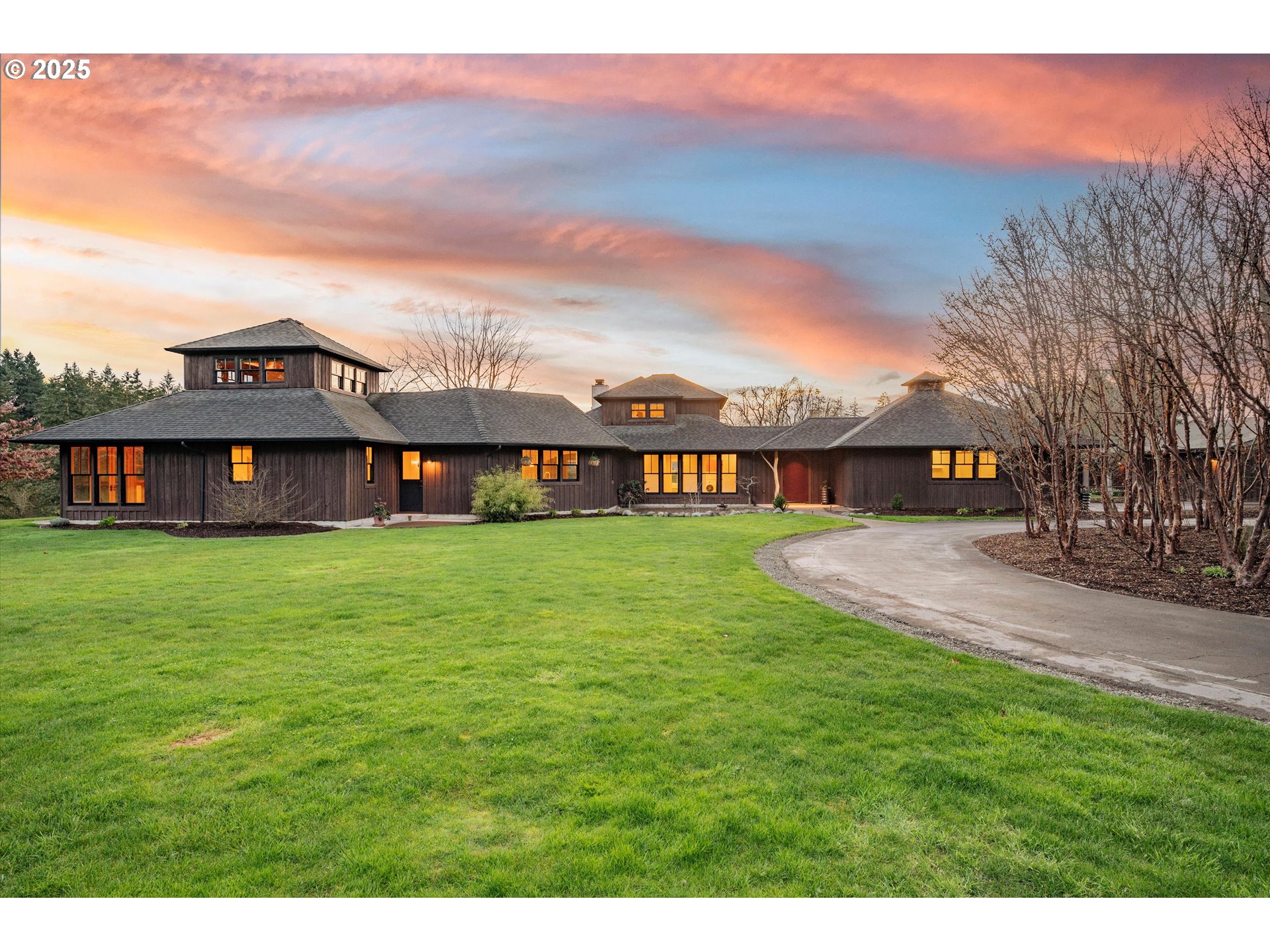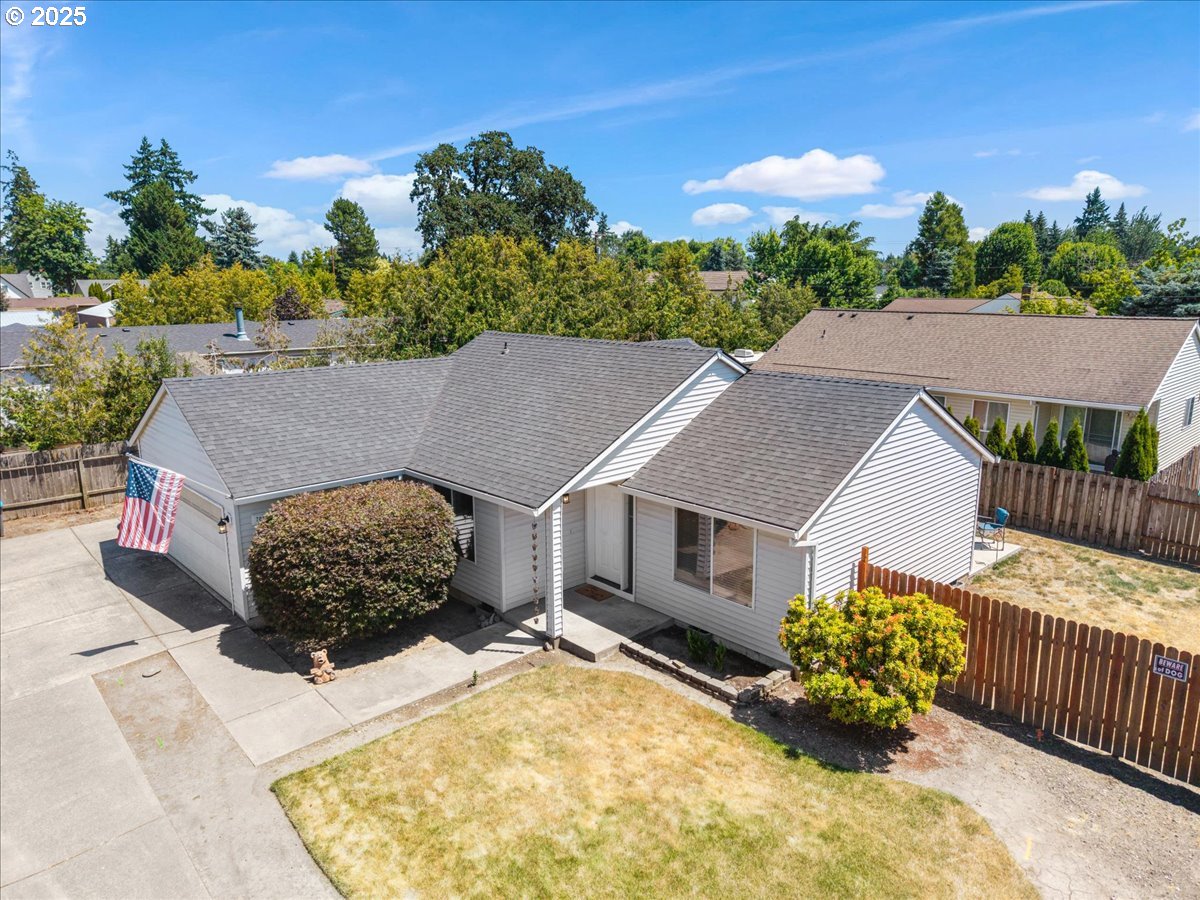13520 SE KIMSEY RD
Dayton, 97114
-
3 Bed
-
3 Bath
-
3578 SqFt
-
98 DOM
-
Built: 2005
- Status: Sold
$1,750,000
$1750000
-
3 Bed
-
3 Bath
-
3578 SqFt
-
98 DOM
-
Built: 2005
- Status: Sold
Love this home?

Krishna Regupathy
Principal Broker
(503) 893-8874Stunning custom Andrew Scott Construction home located on ±22-acre private estate! Built in 2005 and offering 3,578 SF of meticulously designed living space, perfectly blended with the surrounding natural landscape. Ideal for both entertaining and private relaxation, this home provides breathtaking views of manicured lawns, meandering creeks + substantial Palmer Creek frontage, majestic forest with groomed trails, fenced pasture w/2-stall shelter, and a distant view of the Amity Hills. The open-concept kitchen, dining, and living areas create a welcoming space for gatherings, while private areas ensure comfort and tranquility, including 3 spacious bedrooms, 3 full bathrooms, a dedicated office, and art studio/craft room. High-quality finishes such as Beaudry’s custom wood cabinetry, solid wood doors, hardwood flooring, plush carpeting, and surround sound system in living and patio space, enhance the home’s charm. Natural light pours into every room and the unique ‘treehouse’ room offers 360-degree views. Additional features include a private sauna; laundry room; oversized 900 SF 2-car garage; 2,450 SF shop w/3 partitions including equipment bay, recreation bay w/propane heat + matted floors, storage bay w/steel stg racks; basketball/pickleball court; and Bullfrog hot tub placed w/views in mind.
Listing Provided Courtesy of Amy Pendley, Agri-Business Real Estate Services
General Information
-
485960193
-
SingleFamilyResidence
-
98 DOM
-
3
-
22 acres
-
3
-
3578
-
2005
-
EF-80
-
Yamhill
-
478432
-
Dayton 3/10
-
Dayton 3/10
-
Dayton 3/10
-
Residential
-
SingleFamilyResidence
-
TOWNSHIP 5S RANGE 3W SECTION 05 TAXLOT 00702
Listing Provided Courtesy of Amy Pendley, Agri-Business Real Estate Services
Krishna Realty data last checked: Aug 08, 2025 18:03 | Listing last modified Aug 01, 2025 10:47,
Source:

Download our Mobile app
Residence Information
-
670
-
2908
-
0
-
3578
-
Owner
-
3578
-
2/Gas
-
3
-
3
-
0
-
3
-
Shingle
-
2, Attached, Oversized
-
Stories2,CustomStyle
-
Driveway,Secured
-
2
-
2005
-
No
-
-
WoodSiding
-
-
-
-
-
ConcretePerimeter
-
VinylFrames
-
Features and Utilities
-
Fireplace
-
BuiltinOven, Cooktop, Dishwasher, DoubleOven, FreeStandingRefrigerator, Granite, Island, Pantry, RangeHood, S
-
HighSpeedInternet, Laundry, SoakingTub, SoundSystem, TileFloor, WalltoWallCarpet, WoodFloors
-
AthleticCourt, FreeStandingHotTub, Garden, Outbuilding, Patio, Spa, Sprinkler, Yard
-
-
HeatPump
-
Electricity
-
ForcedAir
-
SepticTank
-
Electricity
-
Electricity, Propane
Financial
-
4863.7
-
0
-
-
-
-
Cash,Conventional
-
03-26-2025
-
-
No
-
No
Comparable Information
-
07-02-2025
-
98
-
98
-
07-31-2025
-
Cash,Conventional
-
$1,895,000
-
$1,895,000
-
$1,750,000
-
Aug 01, 2025 10:47
Schools
Map
Listing courtesy of Agri-Business Real Estate Services.
 The content relating to real estate for sale on this site comes in part from the IDX program of the RMLS of Portland, Oregon.
Real Estate listings held by brokerage firms other than this firm are marked with the RMLS logo, and
detailed information about these properties include the name of the listing's broker.
Listing content is copyright © 2019 RMLS of Portland, Oregon.
All information provided is deemed reliable but is not guaranteed and should be independently verified.
Krishna Realty data last checked: Aug 08, 2025 18:03 | Listing last modified Aug 01, 2025 10:47.
Some properties which appear for sale on this web site may subsequently have sold or may no longer be available.
The content relating to real estate for sale on this site comes in part from the IDX program of the RMLS of Portland, Oregon.
Real Estate listings held by brokerage firms other than this firm are marked with the RMLS logo, and
detailed information about these properties include the name of the listing's broker.
Listing content is copyright © 2019 RMLS of Portland, Oregon.
All information provided is deemed reliable but is not guaranteed and should be independently verified.
Krishna Realty data last checked: Aug 08, 2025 18:03 | Listing last modified Aug 01, 2025 10:47.
Some properties which appear for sale on this web site may subsequently have sold or may no longer be available.
Love this home?

Krishna Regupathy
Principal Broker
(503) 893-8874Stunning custom Andrew Scott Construction home located on ±22-acre private estate! Built in 2005 and offering 3,578 SF of meticulously designed living space, perfectly blended with the surrounding natural landscape. Ideal for both entertaining and private relaxation, this home provides breathtaking views of manicured lawns, meandering creeks + substantial Palmer Creek frontage, majestic forest with groomed trails, fenced pasture w/2-stall shelter, and a distant view of the Amity Hills. The open-concept kitchen, dining, and living areas create a welcoming space for gatherings, while private areas ensure comfort and tranquility, including 3 spacious bedrooms, 3 full bathrooms, a dedicated office, and art studio/craft room. High-quality finishes such as Beaudry’s custom wood cabinetry, solid wood doors, hardwood flooring, plush carpeting, and surround sound system in living and patio space, enhance the home’s charm. Natural light pours into every room and the unique ‘treehouse’ room offers 360-degree views. Additional features include a private sauna; laundry room; oversized 900 SF 2-car garage; 2,450 SF shop w/3 partitions including equipment bay, recreation bay w/propane heat + matted floors, storage bay w/steel stg racks; basketball/pickleball court; and Bullfrog hot tub placed w/views in mind.
Similar Properties
Download our Mobile app



















































