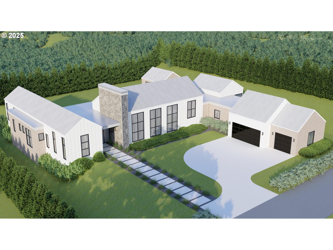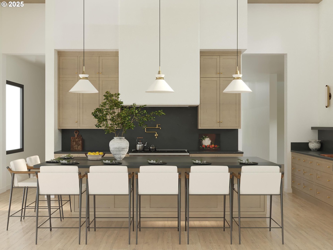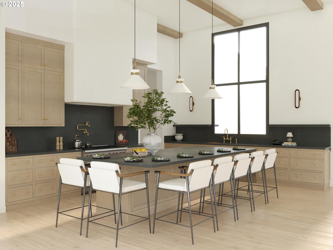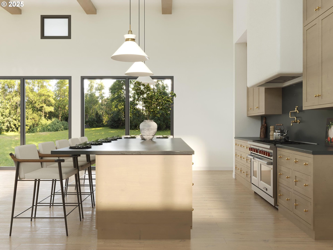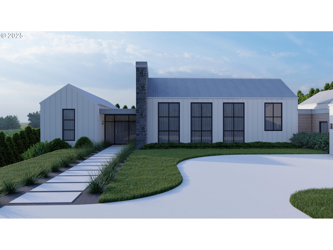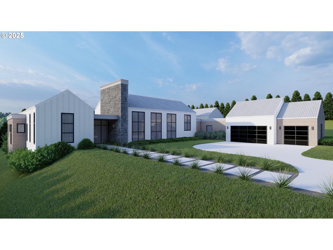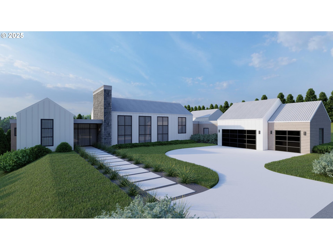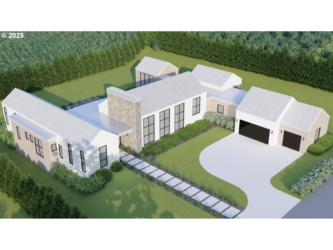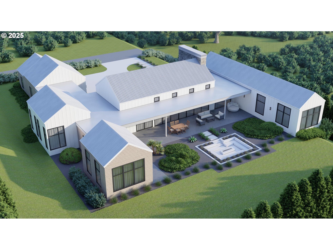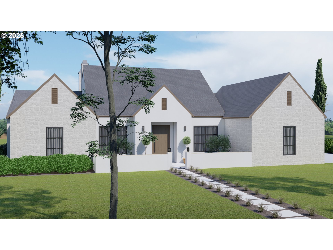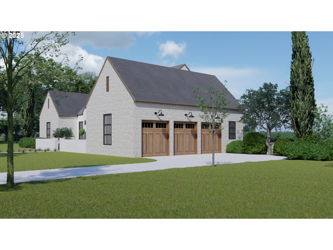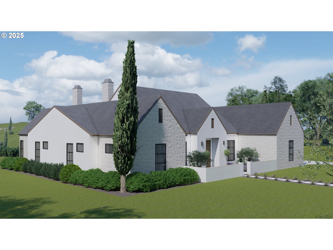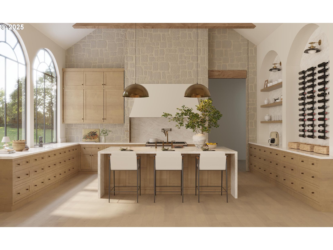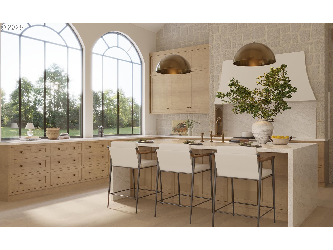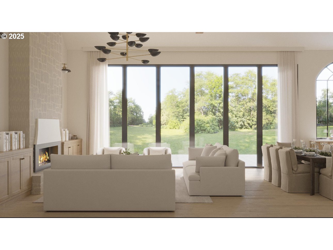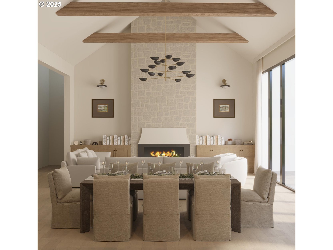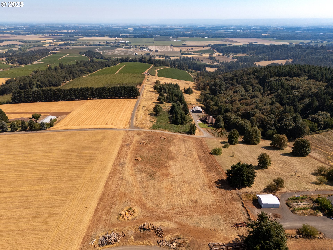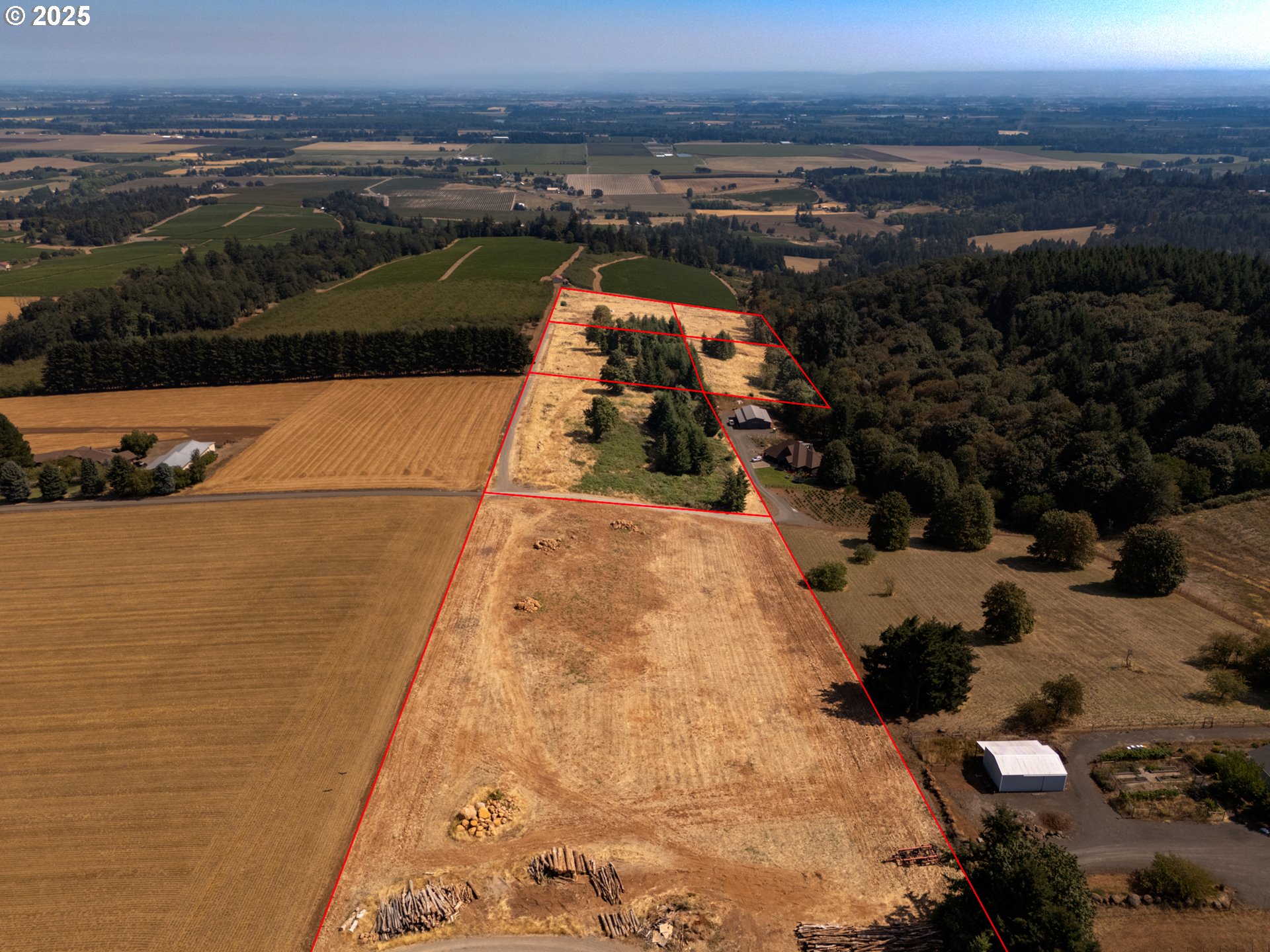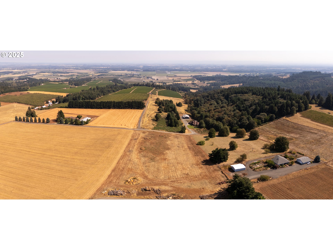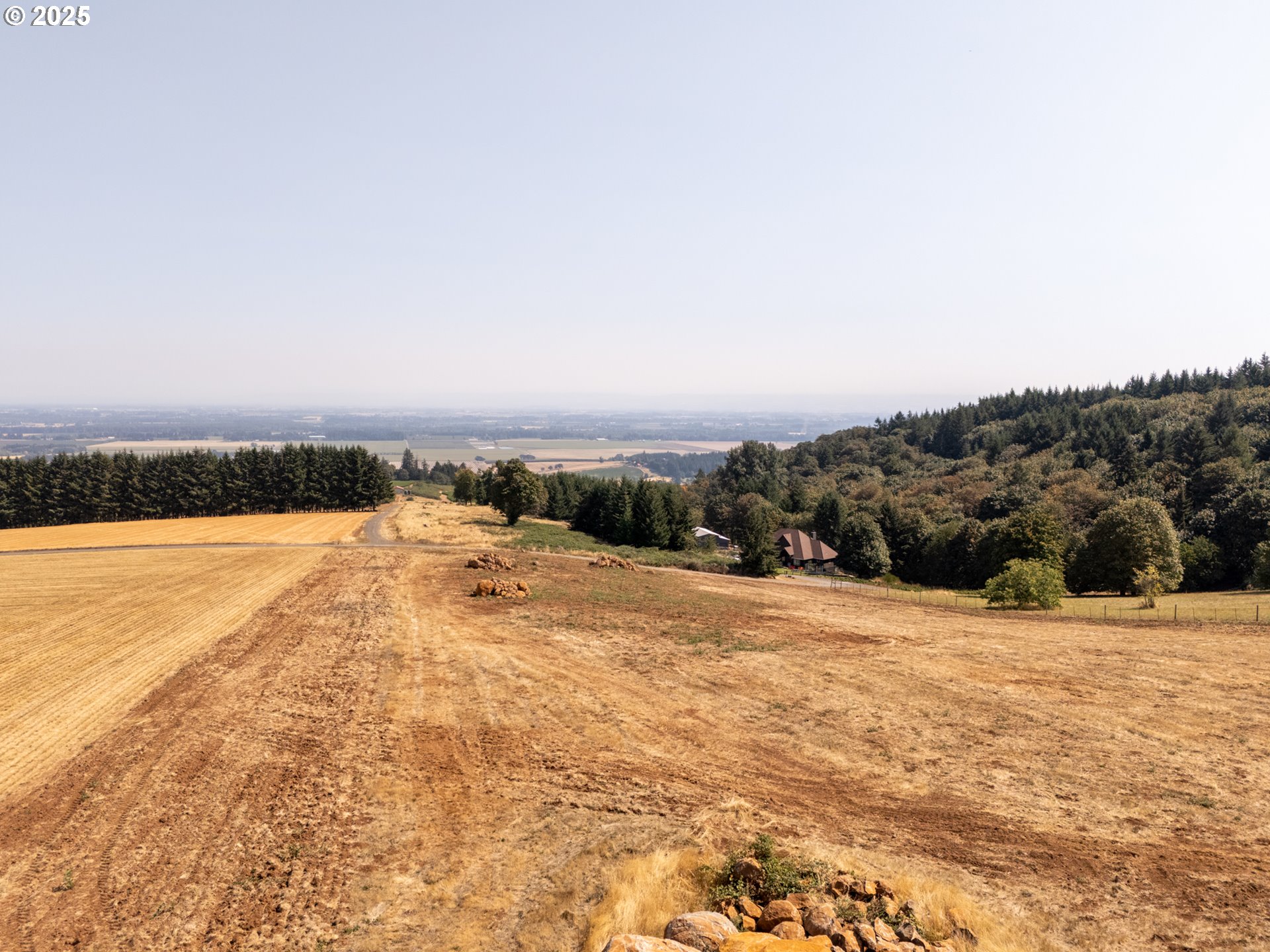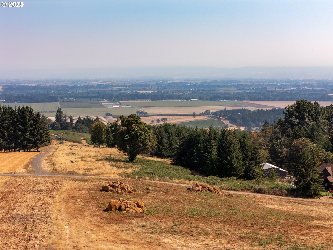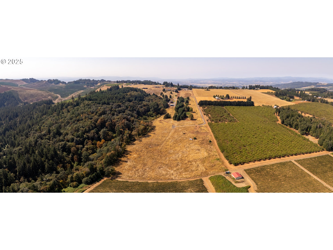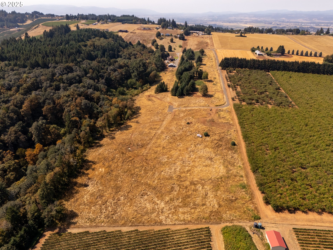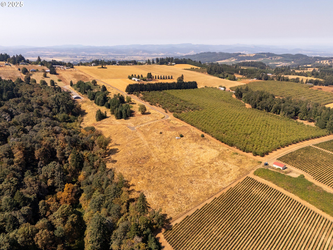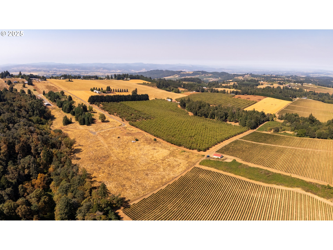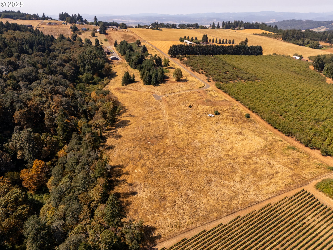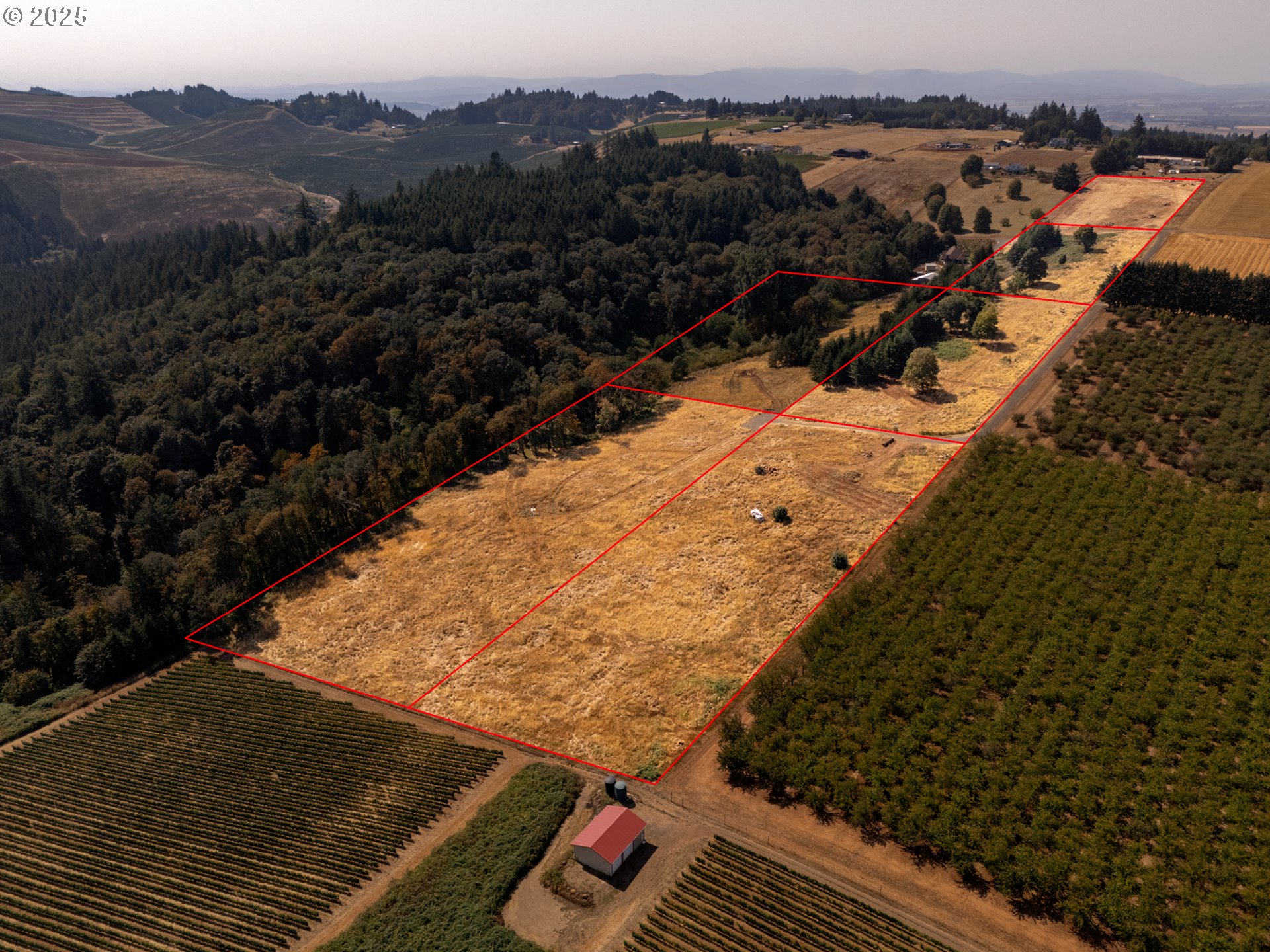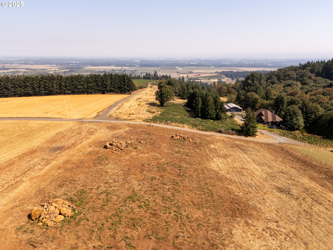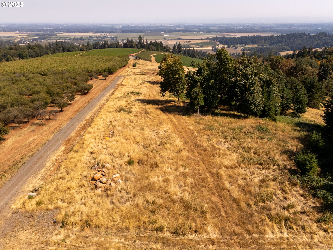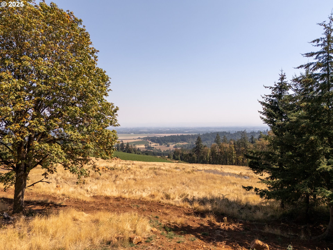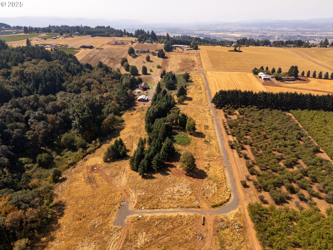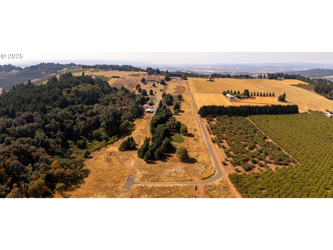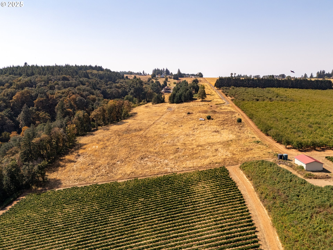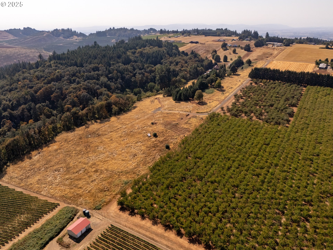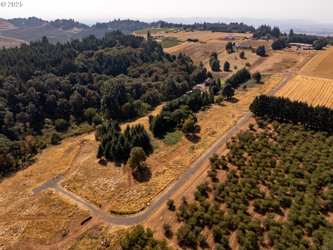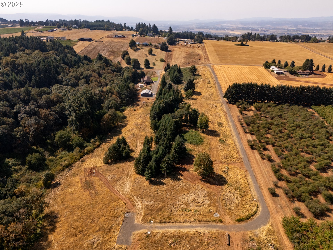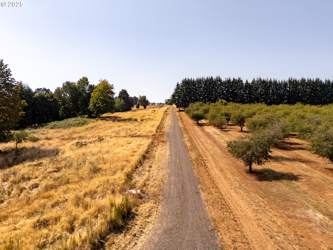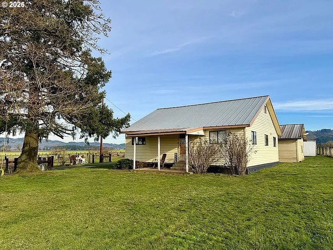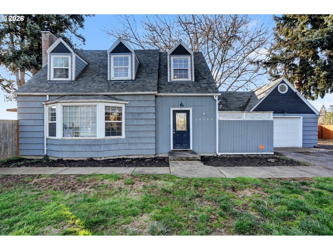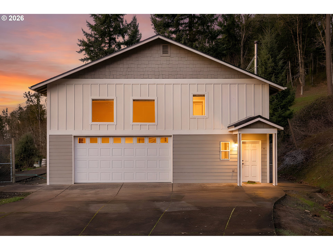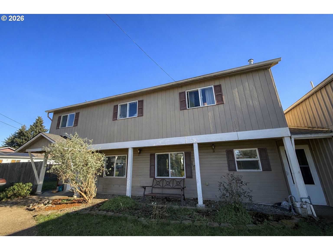$2450000
Price cut: $25K (01-12-2026)
-
4 Bed
-
4 Bath
-
4173 SqFt
-
280 DOM
-
Built: 2025
- Status: Active
Love this home?

Krishna Regupathy
Principal Broker
(503) 893-8874Nestled in the prestigious Eola-Amity Hills AVA of the Willamette Valley, this beautiful estate offers an unparalleled blend of contemporary sophistication and timeless wine country charm. Presented by award-winning builder Elite Development Northwest, a multi-year “Best of Show” in the NW Natural Street of Dreams and designed in collaboration with acclaimed architect Troy Fowler and Curated Design.Offering two proposed build plans to choose from, each offering a single-level layout with 14-foot ceilings, expansive view windows, and a carefully curated palette of high-end finishes. These residences are crafted to capture the essence of refined rural elegance, where indoor and outdoor living blend seamlessly. Choose from two meticulously designed build plans or bring your vision to life with a custom plan. Set on 5 expansive, usable acres, each estate site is perfectly positioned to take in sweeping vineyard, valley, and mountain views. The land features rich, well-drained Gelderman-Jory and Saum-Parrett complex soils, ideal for establishing your very own personal vineyard. Five premium lots are available, starting at $575,000 each, and are ready to build with well, septic, and power. Surrounded by iconic vineyards and rolling hills, this is more than a home, it’s a lifestyle. A rare opportunity to own a piece of Oregon’s wine country heritage in a home that exudes elegance and sophistication.
Listing Provided Courtesy of Jennifer Nash, Cascade Hasson Sotheby's International Realty
General Information
-
670205214
-
SingleFamilyResidence
-
280 DOM
-
4
-
5 acres
-
4
-
4173
-
2025
-
AF-20
-
Yamhill
-
205316
-
Amity 4/10
-
Amity 4/10
-
Amity 4/10
-
Residential
-
SingleFamilyResidence
-
LOT 13 IN EOLA WALNUT GROVES
Listing Provided Courtesy of Jennifer Nash, Cascade Hasson Sotheby's International Realty
Krishna Realty data last checked: Feb 22, 2026 05:06 | Listing last modified Jan 12, 2026 13:58,
Source:

Download our Mobile app
Similar Properties
Download our Mobile app
