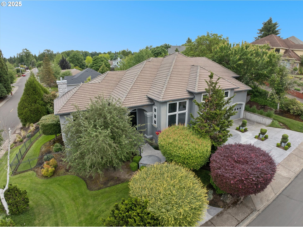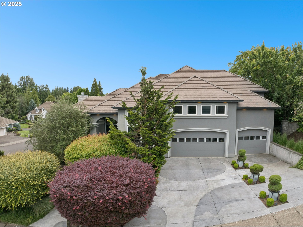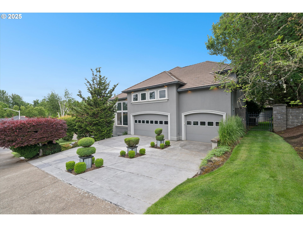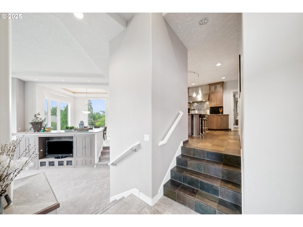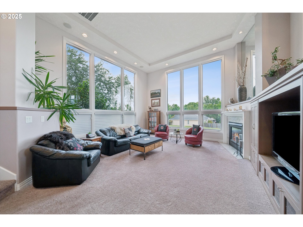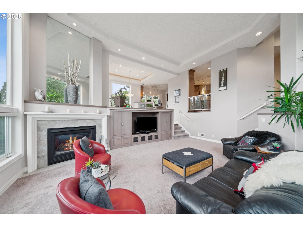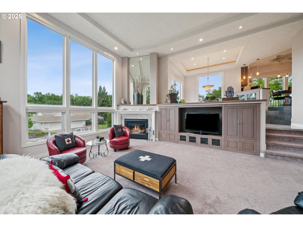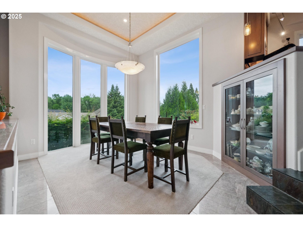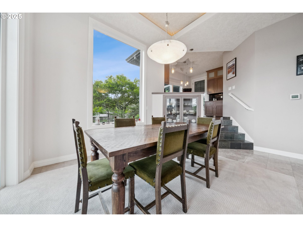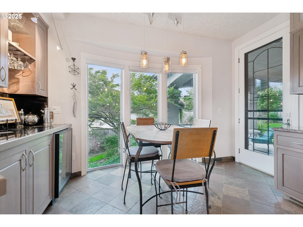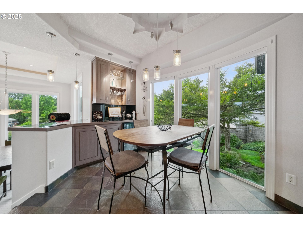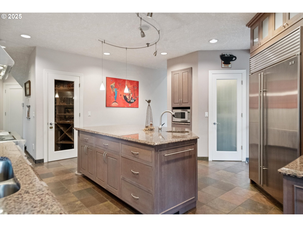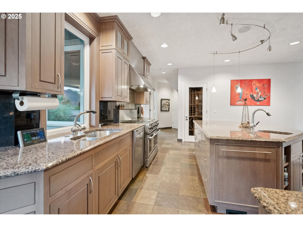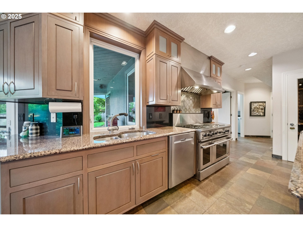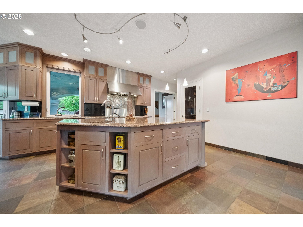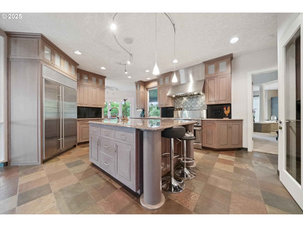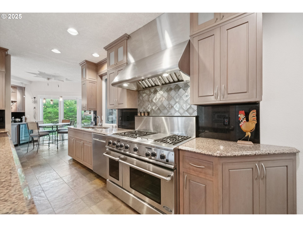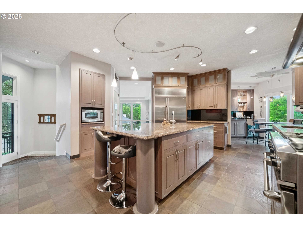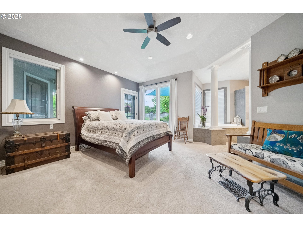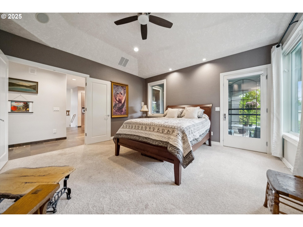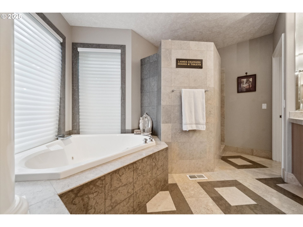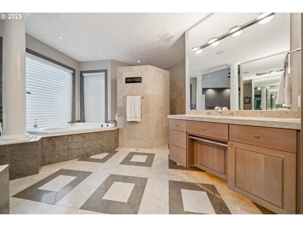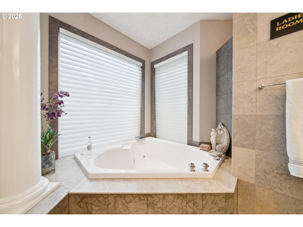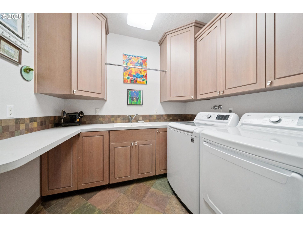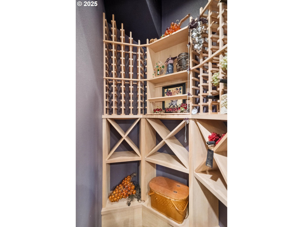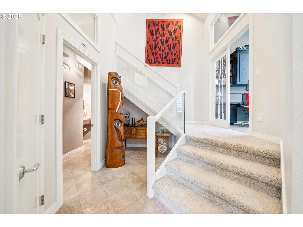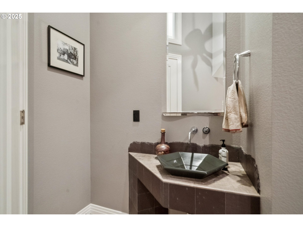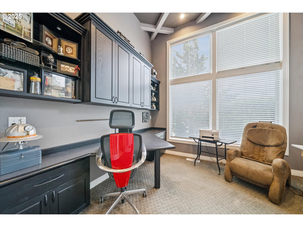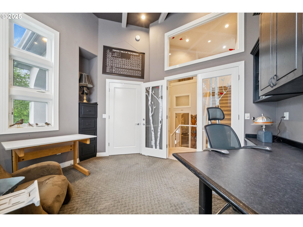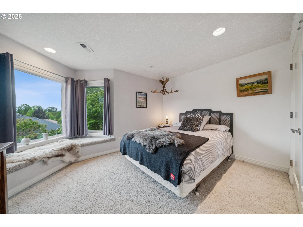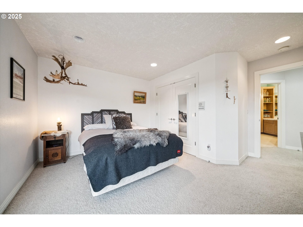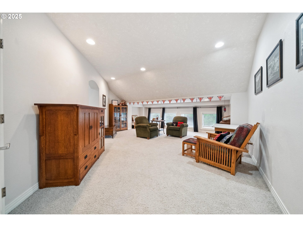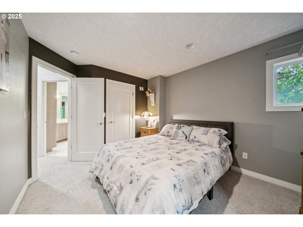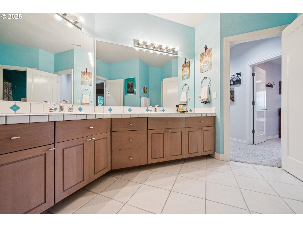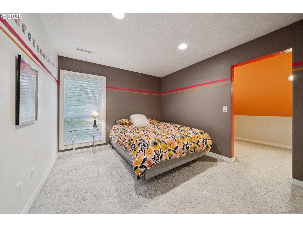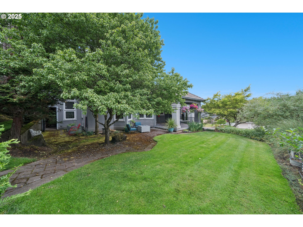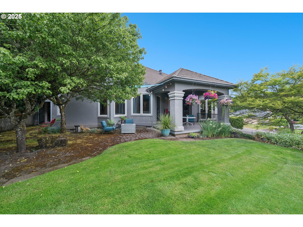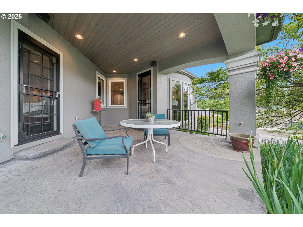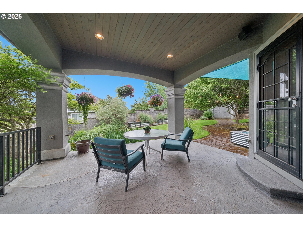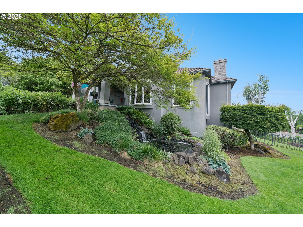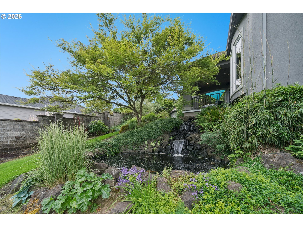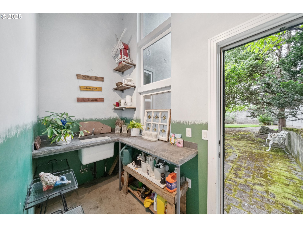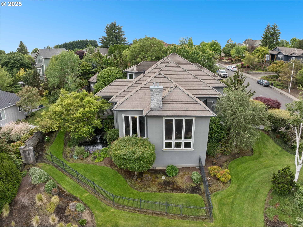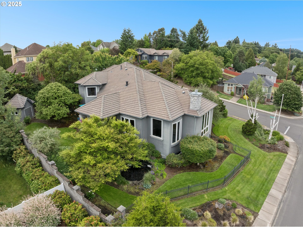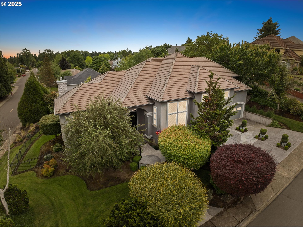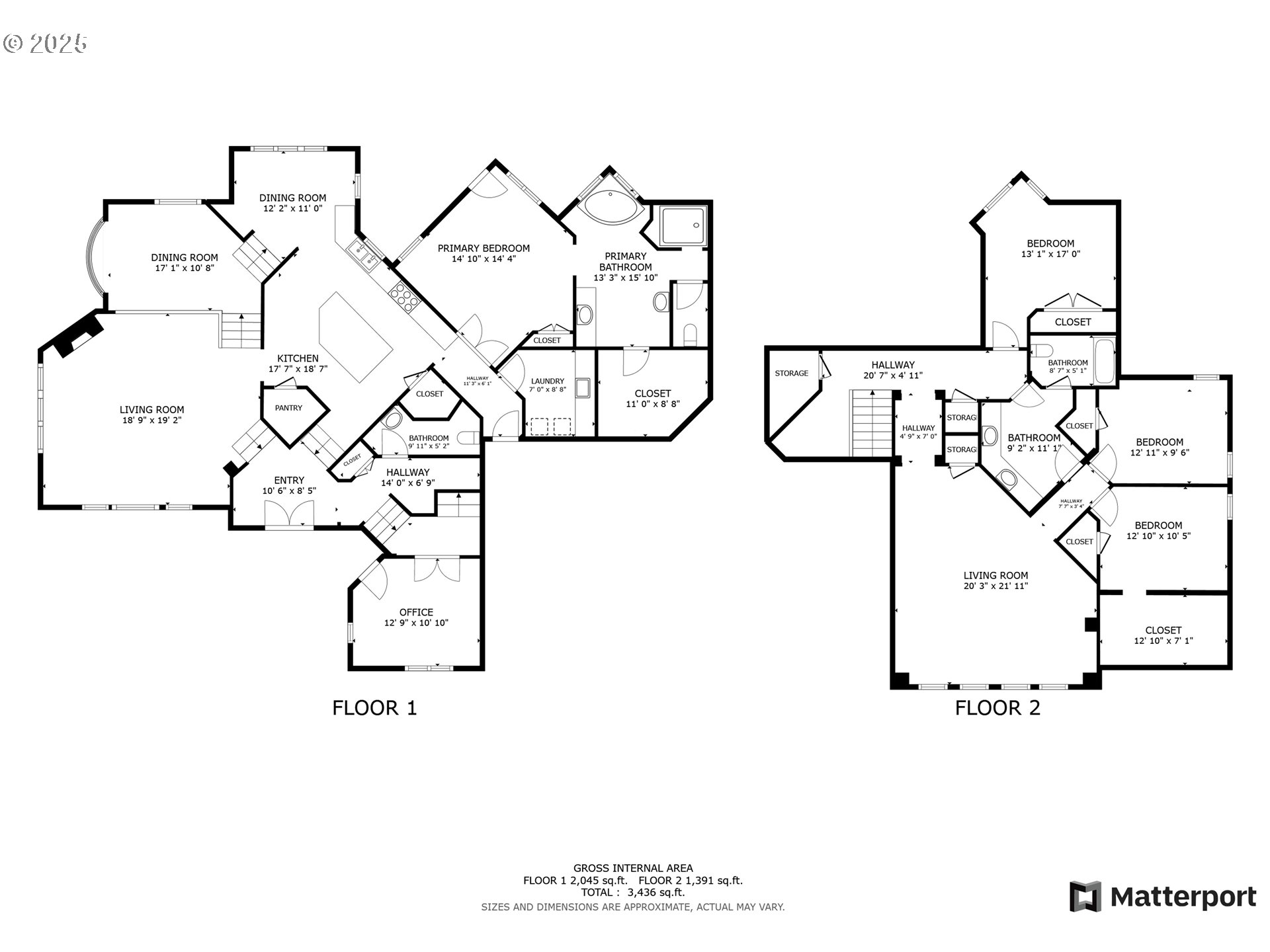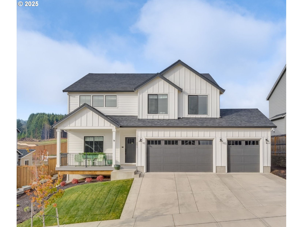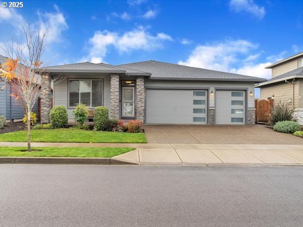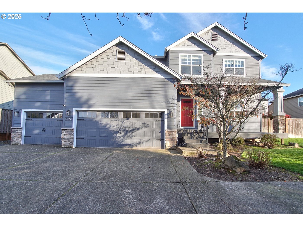1276 NW MEADOWS DR
McMinnville, 97128
-
5 Bed
-
2.5 Bath
-
3630 SqFt
-
178 DOM
-
Built: 1998
- Status: Active
$899,000
Price cut: $14K (09-30-2025)
$899000
Price cut: $14K (09-30-2025)
-
5 Bed
-
2.5 Bath
-
3630 SqFt
-
178 DOM
-
Built: 1998
-
Status: Active
Open House
Love this home?

Krishna Regupathy
Principal Broker
(503) 893-8874Stunning custom-built home ideally located near top-rated schools on a quiet, desirable street! Perfect, corner-lot location. This entertainer’s dream features a chef's kitchen with granite countertops, pantry, double oven, and an impressive wine cellar - perfect for hosting. The expansive living room is flooded with natural light from massive windows and high ceilings. The main-level primary suite offers convenience and privacy. Features include a ceiling fan, french doors, exterior entry to the covered patio, walk in closet, and a luxury bathroom ensuite. Slate and tile floors add timeless style throughout. Step outside to a private, curated yard with mature landscaping, raised garden beds, and a tranquil water feature flowing into a koi pond. Enjoy evenings by the fire pit or tinkering in the oversized garage, complete with a potting studio, built-in workbench, and shelving. Central vacuum system and tons of storage throughout. This exceptional property blends luxury, function, and natural beauty — an absolute must-see!
Listing Provided Courtesy of Jennifer Mengis, Redfin
General Information
-
223965981
-
SingleFamilyResidence
-
178 DOM
-
5
-
0.3 acres
-
2.5
-
3630
-
1998
-
-
Yamhill
-
502510
-
Newby 6/10
-
Duniway 9/10
-
McMinnville
-
Residential
-
SingleFamilyResidence
-
LOT 70 IN PARK MEADOWS SECOND ADD
Listing Provided Courtesy of Jennifer Mengis, Redfin
Krishna Realty data last checked: Dec 05, 2025 10:33 | Listing last modified Dec 01, 2025 08:49,
Source:

Open House
-
Sat, Dec 6th, 11AM to 1PM
Download our Mobile app
Residence Information
-
1466
-
2164
-
0
-
3630
-
tax
-
3630
-
1/Gas
-
5
-
2
-
1
-
2.5
-
Tile
-
3, Attached, Oversized
-
Contemporary,CustomStyle
-
Driveway
-
2
-
1998
-
No
-
-
SprayFoamInsulation
-
CrawlSpace,DirtFloor,ExteriorEntry
-
-
-
CrawlSpace,DirtFloor
-
ConcretePerimeter,Pi
-
DoublePaneWindows,Vi
-
Features and Utilities
-
BuiltinFeatures, Coved, Fireplace
-
BuiltinRefrigerator, Dishwasher, Disposal, DoubleOven, GasAppliances, Granite, Island, Marble, Pantry, RangeH
-
CentralVacuum, Granite, HighCeilings, Intercom, SlateFlooring, TileFloor, WalltoWallCarpet
-
Fenced, GasHookup, Patio, SecurityLights, Sprinkler, WaterFeature
-
-
CentralAir
-
Gas
-
ForcedAir
-
PublicSewer
-
Gas
-
Electricity, Gas
Financial
-
8606.1
-
0
-
-
-
-
Cash,Conventional,FHA
-
06-06-2025
-
-
No
-
No
Comparable Information
-
-
178
-
182
-
-
Cash,Conventional,FHA
-
$950,000
-
$899,000
-
-
Dec 01, 2025 08:49
Schools
Map
Listing courtesy of Redfin.
 The content relating to real estate for sale on this site comes in part from the IDX program of the RMLS of Portland, Oregon.
Real Estate listings held by brokerage firms other than this firm are marked with the RMLS logo, and
detailed information about these properties include the name of the listing's broker.
Listing content is copyright © 2019 RMLS of Portland, Oregon.
All information provided is deemed reliable but is not guaranteed and should be independently verified.
Krishna Realty data last checked: Dec 05, 2025 10:33 | Listing last modified Dec 01, 2025 08:49.
Some properties which appear for sale on this web site may subsequently have sold or may no longer be available.
The content relating to real estate for sale on this site comes in part from the IDX program of the RMLS of Portland, Oregon.
Real Estate listings held by brokerage firms other than this firm are marked with the RMLS logo, and
detailed information about these properties include the name of the listing's broker.
Listing content is copyright © 2019 RMLS of Portland, Oregon.
All information provided is deemed reliable but is not guaranteed and should be independently verified.
Krishna Realty data last checked: Dec 05, 2025 10:33 | Listing last modified Dec 01, 2025 08:49.
Some properties which appear for sale on this web site may subsequently have sold or may no longer be available.
Love this home?

Krishna Regupathy
Principal Broker
(503) 893-8874Stunning custom-built home ideally located near top-rated schools on a quiet, desirable street! Perfect, corner-lot location. This entertainer’s dream features a chef's kitchen with granite countertops, pantry, double oven, and an impressive wine cellar - perfect for hosting. The expansive living room is flooded with natural light from massive windows and high ceilings. The main-level primary suite offers convenience and privacy. Features include a ceiling fan, french doors, exterior entry to the covered patio, walk in closet, and a luxury bathroom ensuite. Slate and tile floors add timeless style throughout. Step outside to a private, curated yard with mature landscaping, raised garden beds, and a tranquil water feature flowing into a koi pond. Enjoy evenings by the fire pit or tinkering in the oversized garage, complete with a potting studio, built-in workbench, and shelving. Central vacuum system and tons of storage throughout. This exceptional property blends luxury, function, and natural beauty — an absolute must-see!
