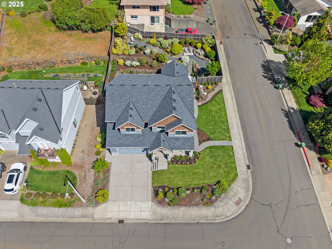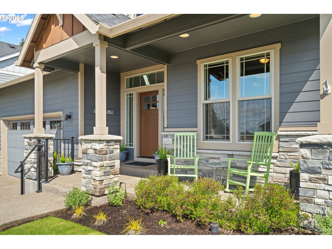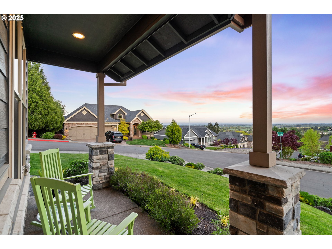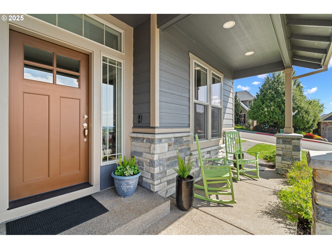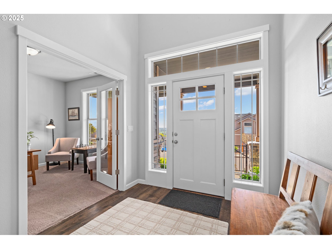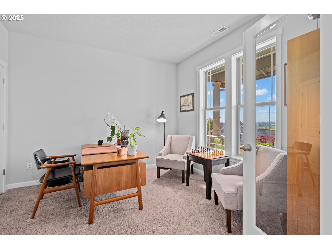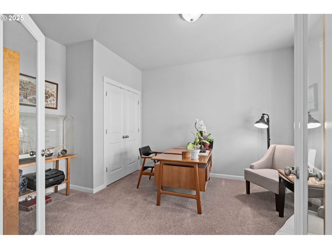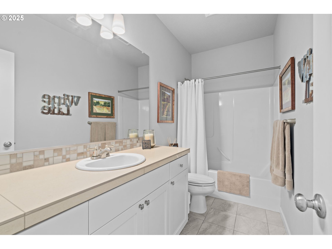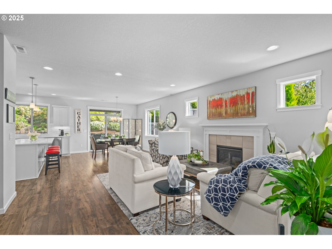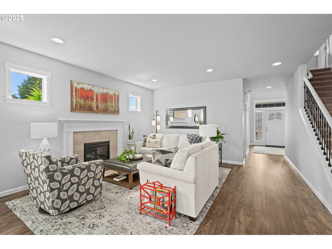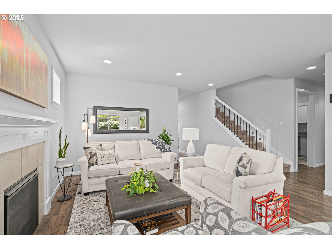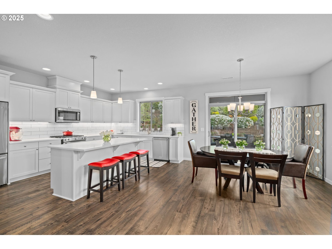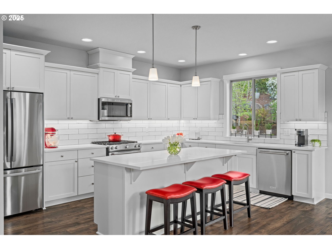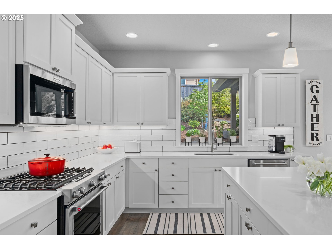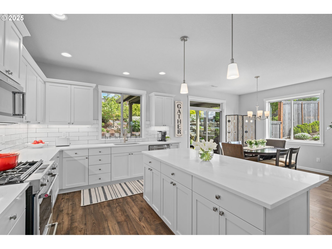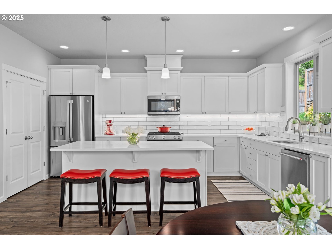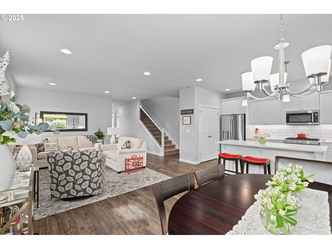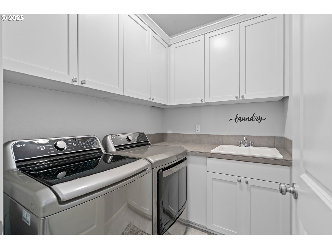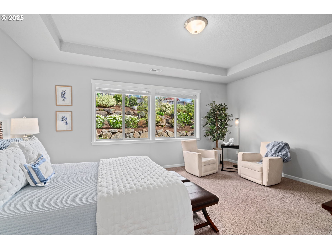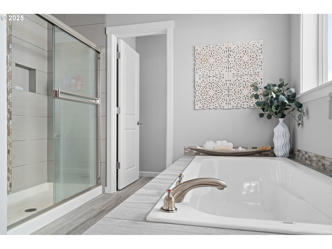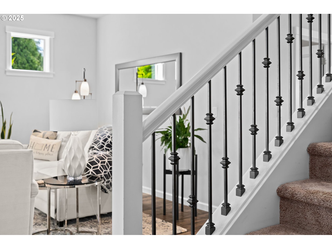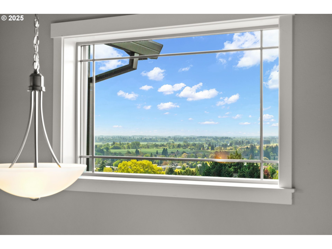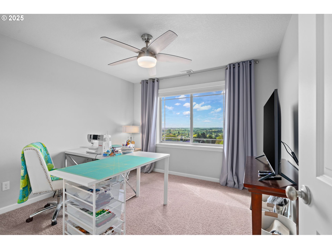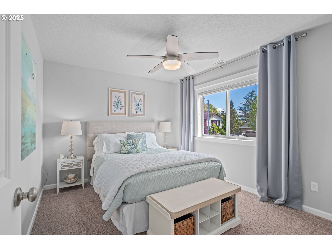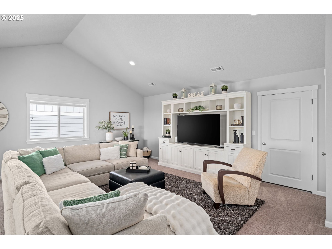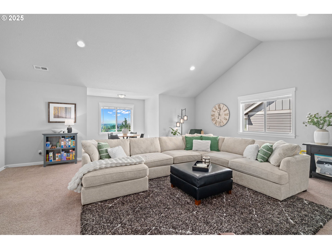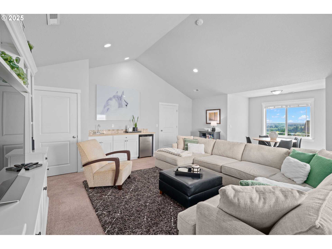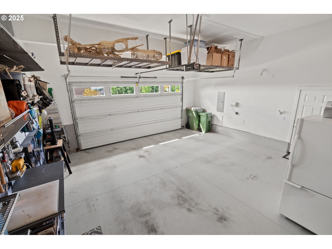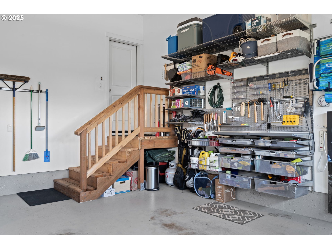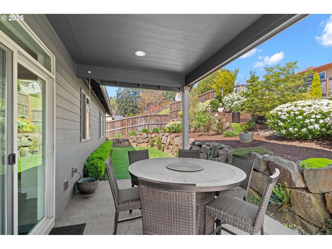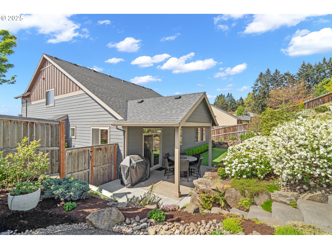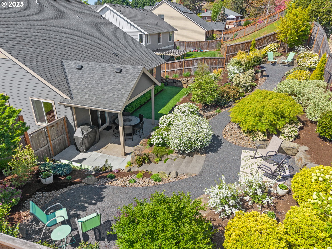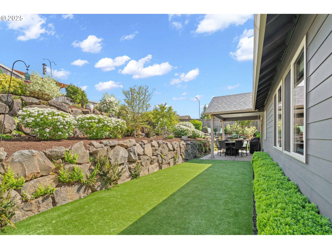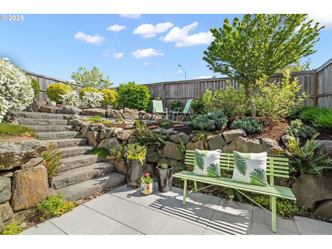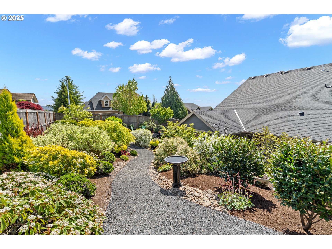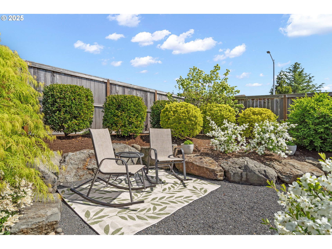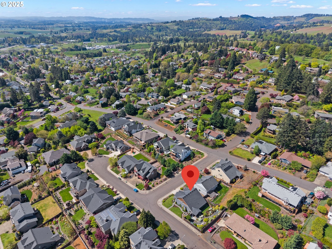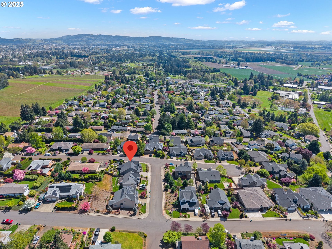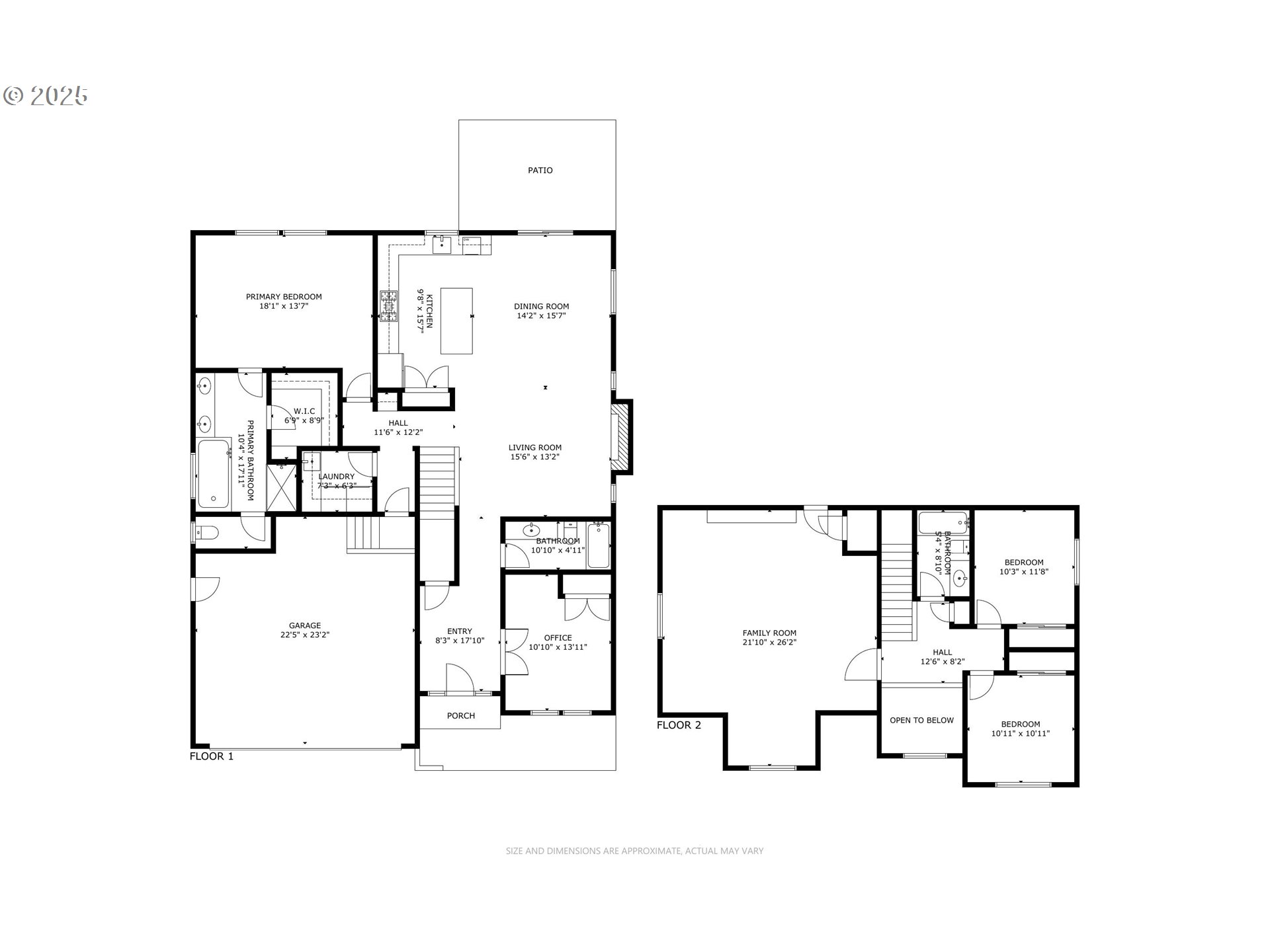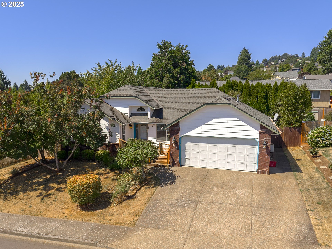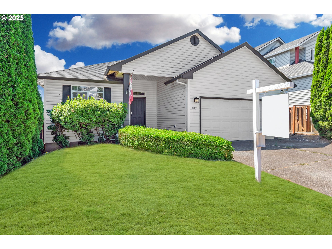1010 NW 1ST ST
Dundee, 97115
-
4 Bed
-
3 Bath
-
2724 SqFt
-
140 DOM
-
Built: 2017
- Status: Active
$825,000
Price cut: $25K (08-04-2025)
$825000
Price cut: $25K (08-04-2025)
-
4 Bed
-
3 Bath
-
2724 SqFt
-
140 DOM
-
Built: 2017
-
Status: Active
Open House
Love this home?

Krishna Regupathy
Principal Broker
(503) 893-8874Territorial views of the valley, gorgeous mature landscaping surrounding the home, and a primary suite with additional bed and full bath all on the main level, this Dundee stunner is better than new and ready for its next chapter. A covered front porch overlooks the valley with views that stretch for miles. Entering the home, a 2-story entry leading to an office or 4th bedroom with French doors and full bath. An open concept living area with gas fireplace, dining room with slider to a covered back patio, and timeless white kitchen with gas stove and a pantry closet offer plenty of room to entertain. Down a short hallway, past the laundry room, the primary suite has tray ceilings, a 5-piece bathroom with deep soaking tub, and walk-in closet. Out the sliding glass door, a dreamy manicured back yard with multiple curated seating areas to enjoy the views and turf for ease of maintenance complete the main level. Upstairs, two additional bedrooms, one full bath and a massive family room with vaulted ceiling and wet bar bring this home to completion. With fantastic separation of space and a unique layout allowing for entirely main floor living, this home offers endless ways to be, in Dundee.
Listing Provided Courtesy of Amanda Rammer, RE/MAX Northwest
General Information
-
240830187
-
SingleFamilyResidence
-
140 DOM
-
4
-
9583.2 SqFt
-
3
-
2724
-
2017
-
-
Yamhill
-
541066
-
Dundee 6/10
-
Chehalem Valley
-
Newberg
-
Residential
-
SingleFamilyResidence
-
LOT 3 IN VINEYARD ESTATES
Listing Provided Courtesy of Amanda Rammer, RE/MAX Northwest
Krishna Realty data last checked: Sep 13, 2025 15:32 | Listing last modified Sep 11, 2025 08:04,
Source:

Open House
-
Sun, Sep 14th, 12PM to 2PM
Download our Mobile app
Residence Information
-
1000
-
1724
-
0
-
2724
-
Tax
-
2724
-
1/Gas
-
4
-
3
-
0
-
3
-
Composition
-
2, Attached
-
Stories2,Craftsman
-
Driveway,OffStreet
-
2
-
2017
-
No
-
-
CementSiding, CulturedStone
-
CrawlSpace
-
-
-
CrawlSpace
-
ConcretePerimeter
-
DoublePaneWindows,Vi
-
Features and Utilities
-
Fireplace, LivingRoomDiningRoomCombo
-
Dishwasher, Disposal, FreeStandingGasRange, FreeStandingRefrigerator, Island, Microwave, Pantry, Quartz, Sta
-
GarageDoorOpener, HighCeilings, LaminateFlooring, Laundry, TileFloor, WalltoWallCarpet, WasherDryer
-
CoveredPatio, Fenced, Patio, Porch, Yard
-
GarageonMain, MainFloorBedroomBath, UtilityRoomOnMain
-
CentralAir
-
Electricity, Tank
-
ForcedAir90
-
PublicSewer
-
Electricity, Tank
-
Gas
Financial
-
5822.55
-
0
-
-
-
-
Cash,Conventional,FHA,VALoan
-
04-24-2025
-
-
No
-
No
Comparable Information
-
-
140
-
142
-
-
Cash,Conventional,FHA,VALoan
-
$850,000
-
$825,000
-
-
Sep 11, 2025 08:04
Schools
Map
Listing courtesy of RE/MAX Northwest.
 The content relating to real estate for sale on this site comes in part from the IDX program of the RMLS of Portland, Oregon.
Real Estate listings held by brokerage firms other than this firm are marked with the RMLS logo, and
detailed information about these properties include the name of the listing's broker.
Listing content is copyright © 2019 RMLS of Portland, Oregon.
All information provided is deemed reliable but is not guaranteed and should be independently verified.
Krishna Realty data last checked: Sep 13, 2025 15:32 | Listing last modified Sep 11, 2025 08:04.
Some properties which appear for sale on this web site may subsequently have sold or may no longer be available.
The content relating to real estate for sale on this site comes in part from the IDX program of the RMLS of Portland, Oregon.
Real Estate listings held by brokerage firms other than this firm are marked with the RMLS logo, and
detailed information about these properties include the name of the listing's broker.
Listing content is copyright © 2019 RMLS of Portland, Oregon.
All information provided is deemed reliable but is not guaranteed and should be independently verified.
Krishna Realty data last checked: Sep 13, 2025 15:32 | Listing last modified Sep 11, 2025 08:04.
Some properties which appear for sale on this web site may subsequently have sold or may no longer be available.
Love this home?

Krishna Regupathy
Principal Broker
(503) 893-8874Territorial views of the valley, gorgeous mature landscaping surrounding the home, and a primary suite with additional bed and full bath all on the main level, this Dundee stunner is better than new and ready for its next chapter. A covered front porch overlooks the valley with views that stretch for miles. Entering the home, a 2-story entry leading to an office or 4th bedroom with French doors and full bath. An open concept living area with gas fireplace, dining room with slider to a covered back patio, and timeless white kitchen with gas stove and a pantry closet offer plenty of room to entertain. Down a short hallway, past the laundry room, the primary suite has tray ceilings, a 5-piece bathroom with deep soaking tub, and walk-in closet. Out the sliding glass door, a dreamy manicured back yard with multiple curated seating areas to enjoy the views and turf for ease of maintenance complete the main level. Upstairs, two additional bedrooms, one full bath and a massive family room with vaulted ceiling and wet bar bring this home to completion. With fantastic separation of space and a unique layout allowing for entirely main floor living, this home offers endless ways to be, in Dundee.
Similar Properties
Download our Mobile app



