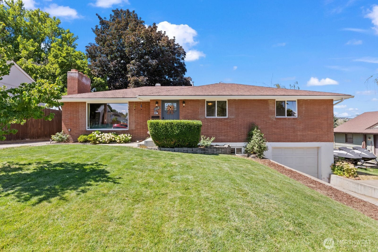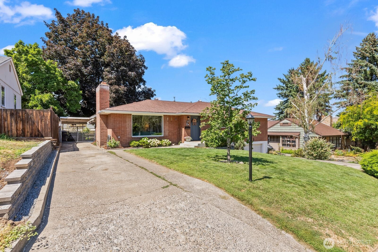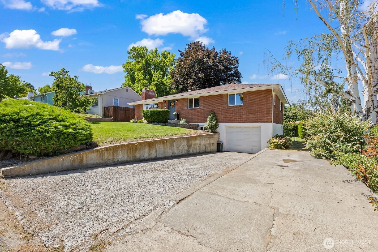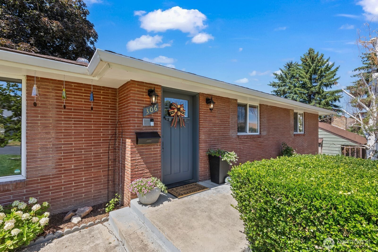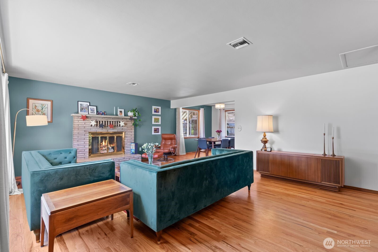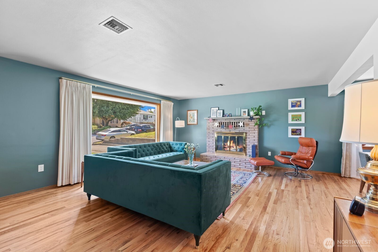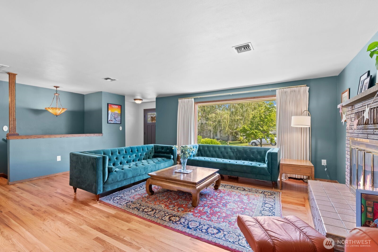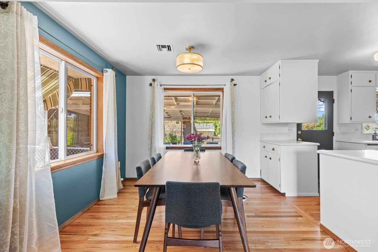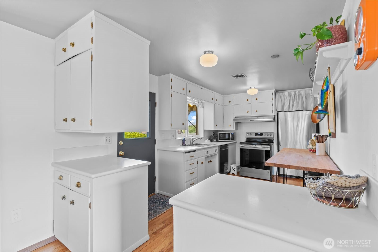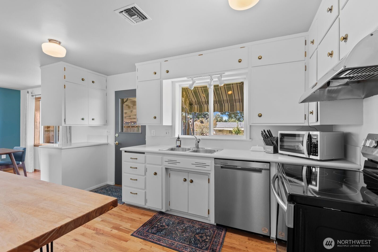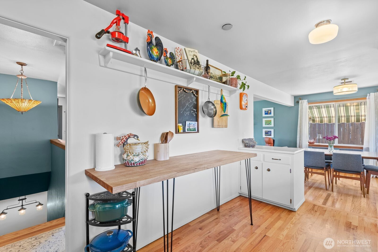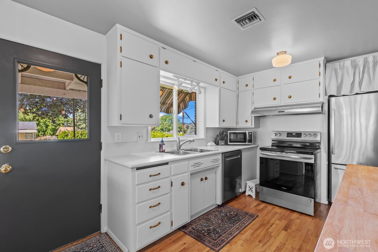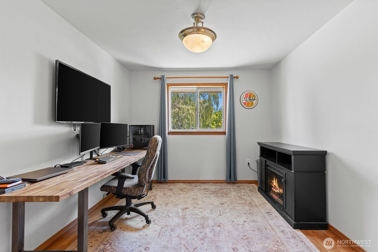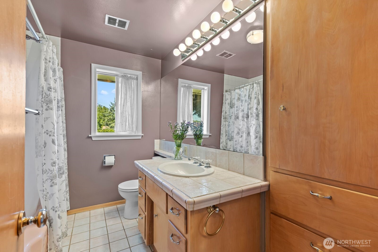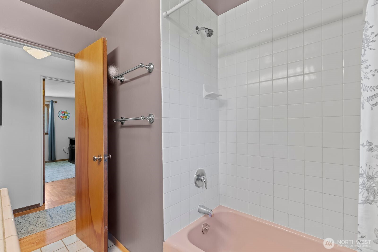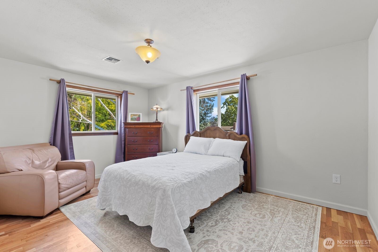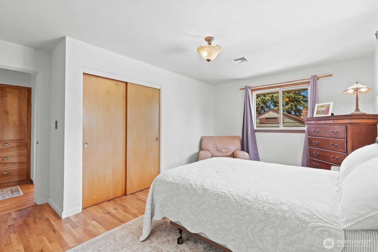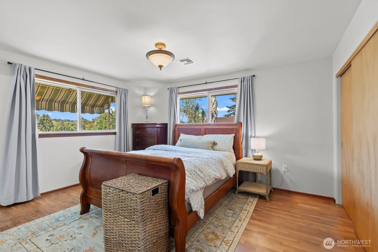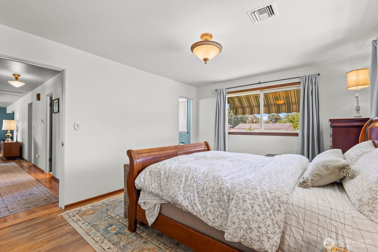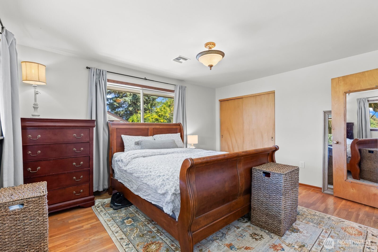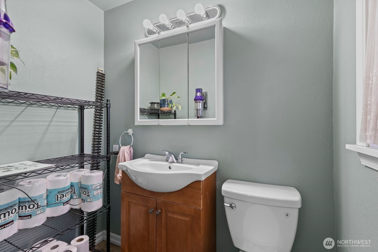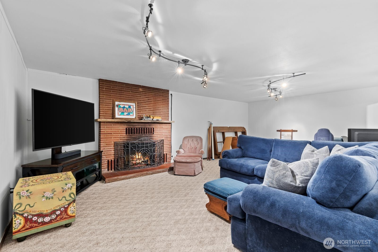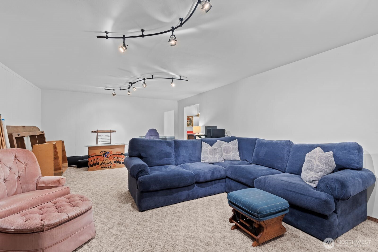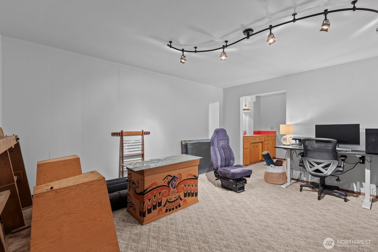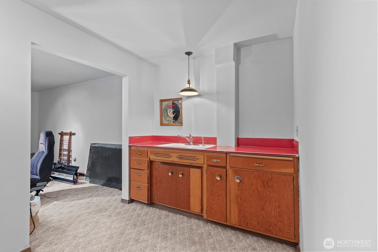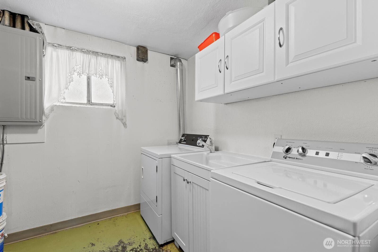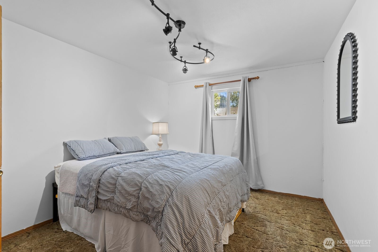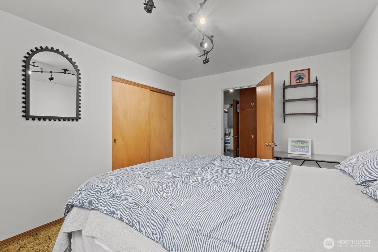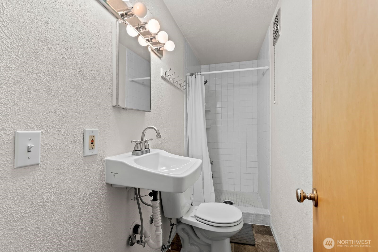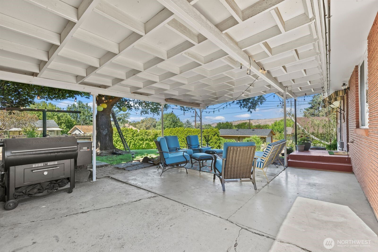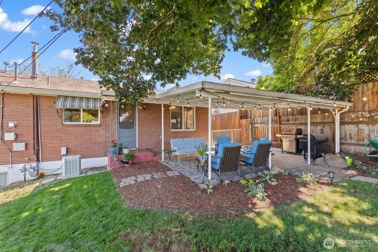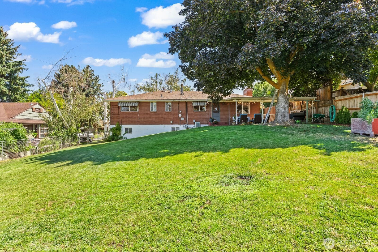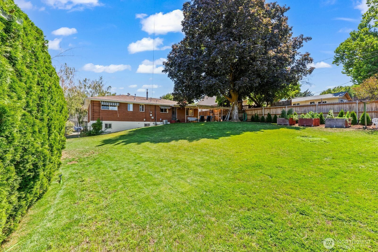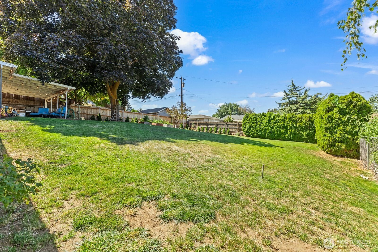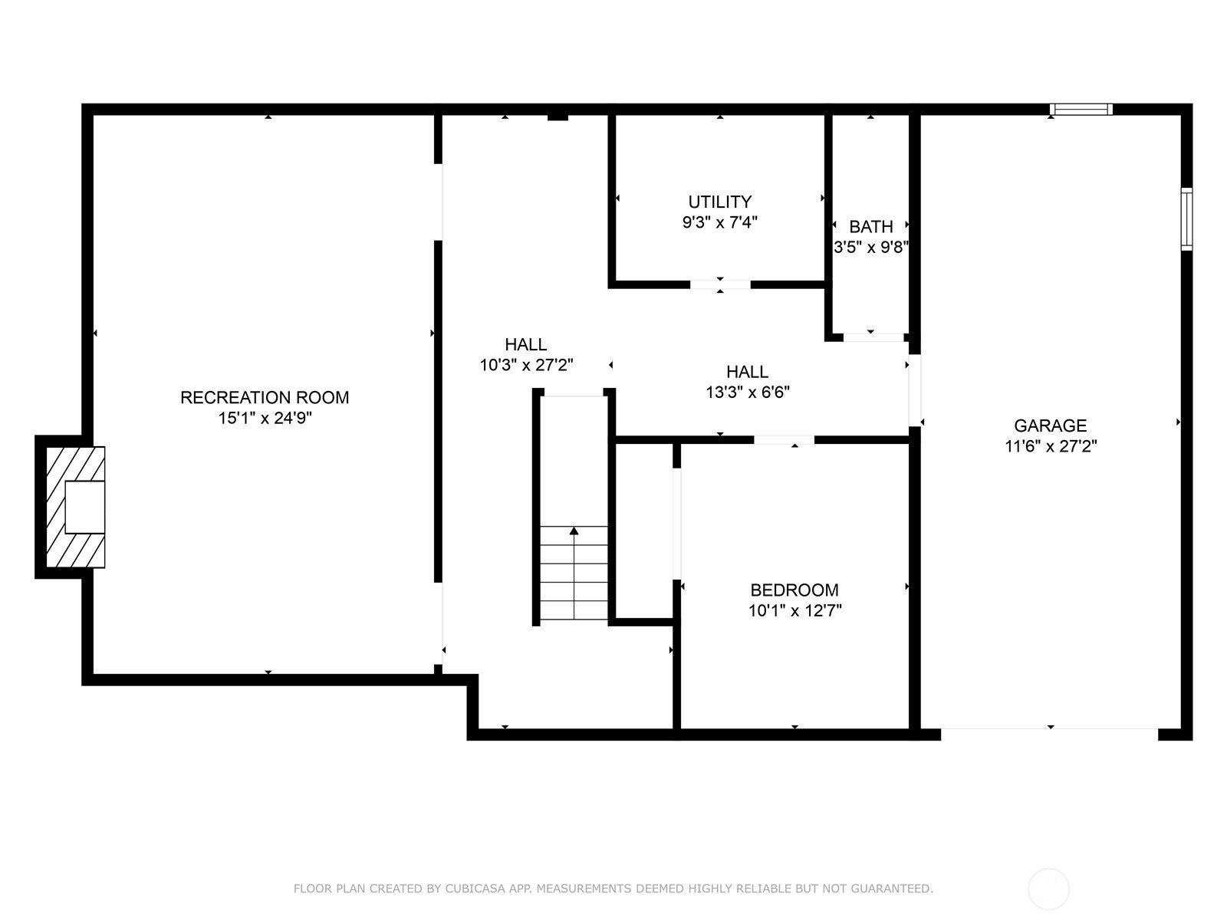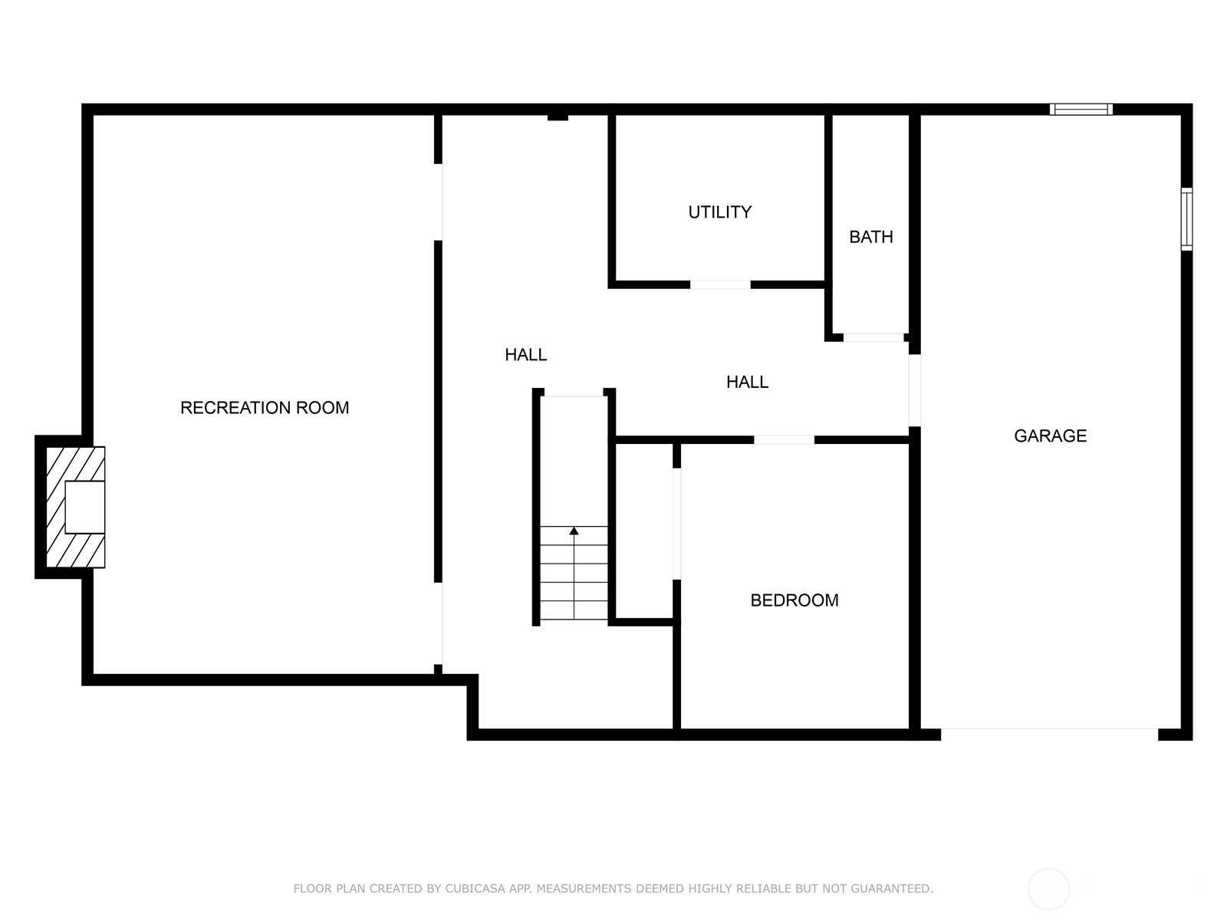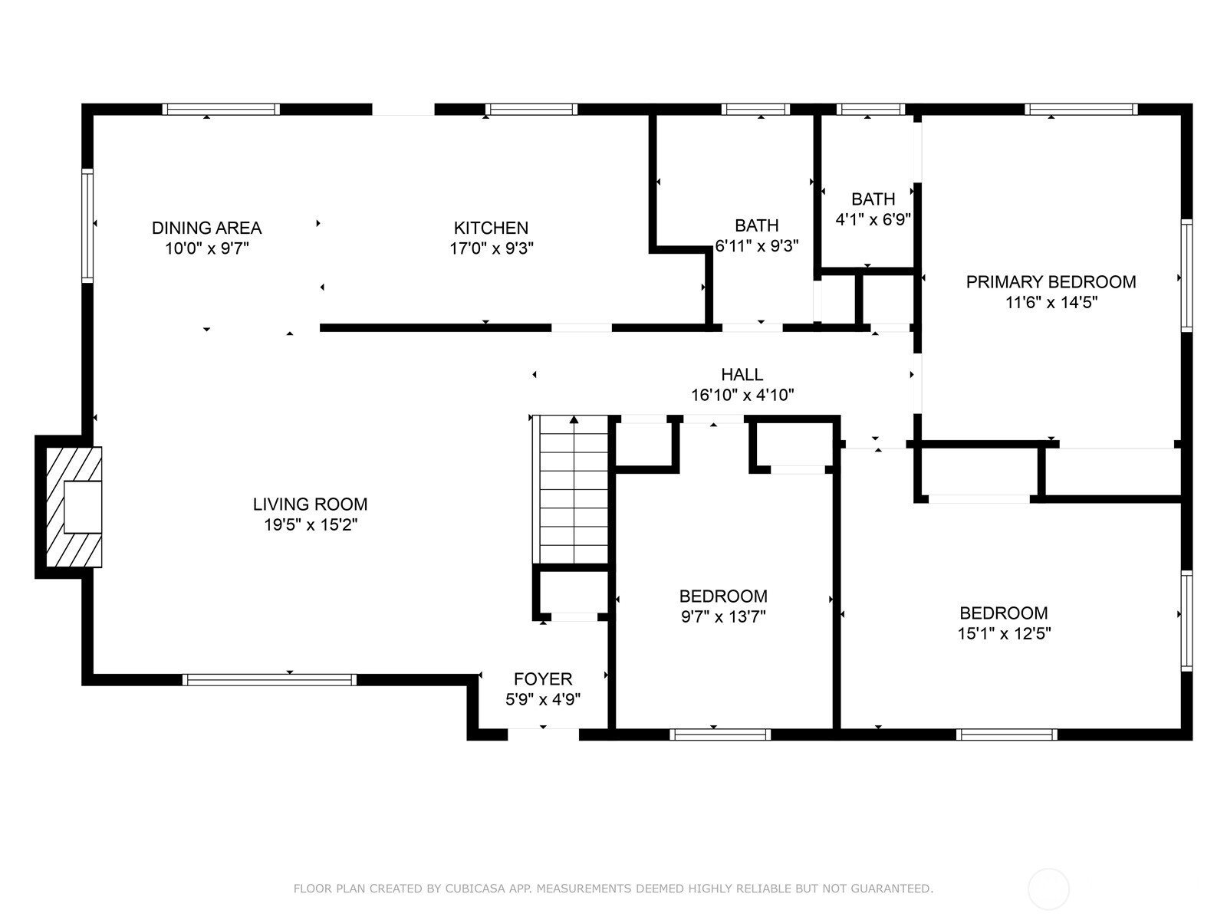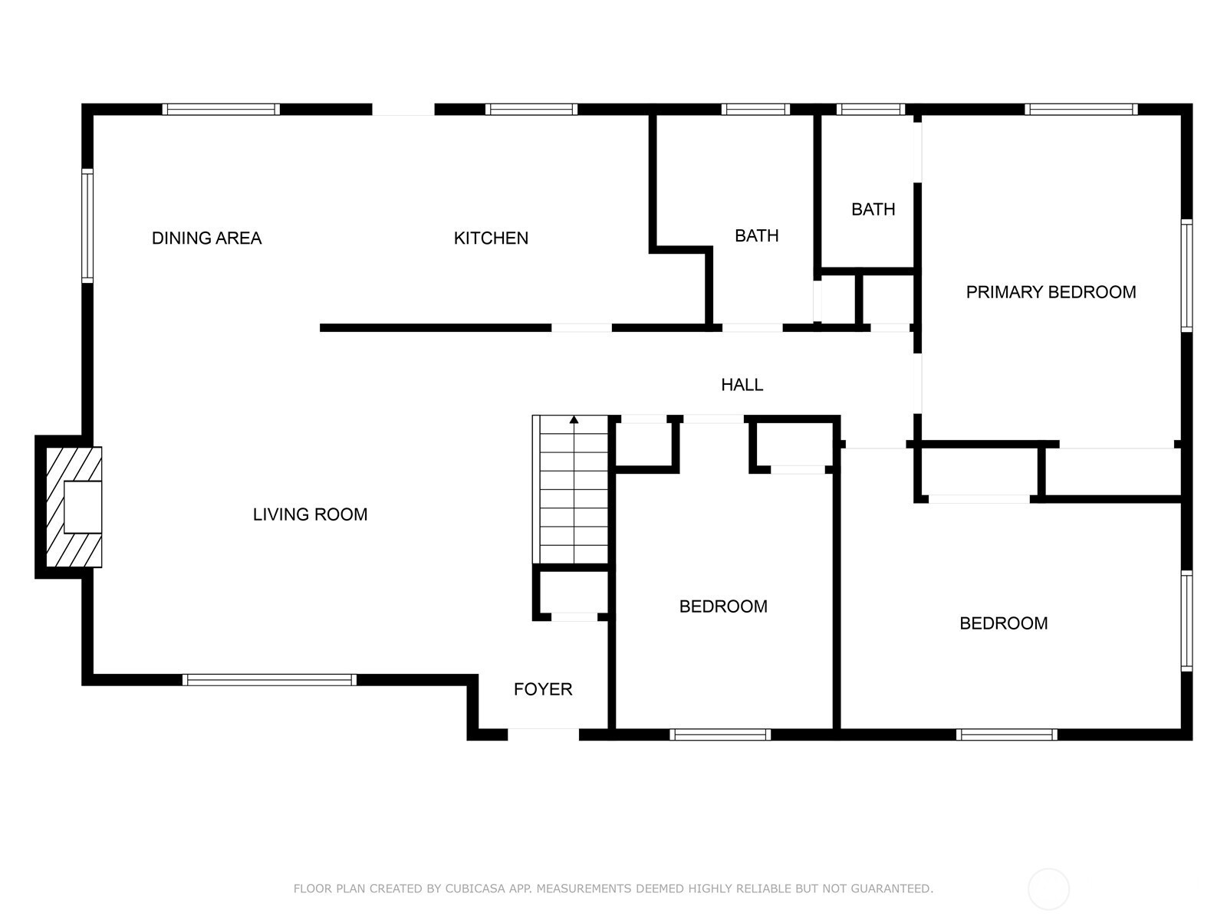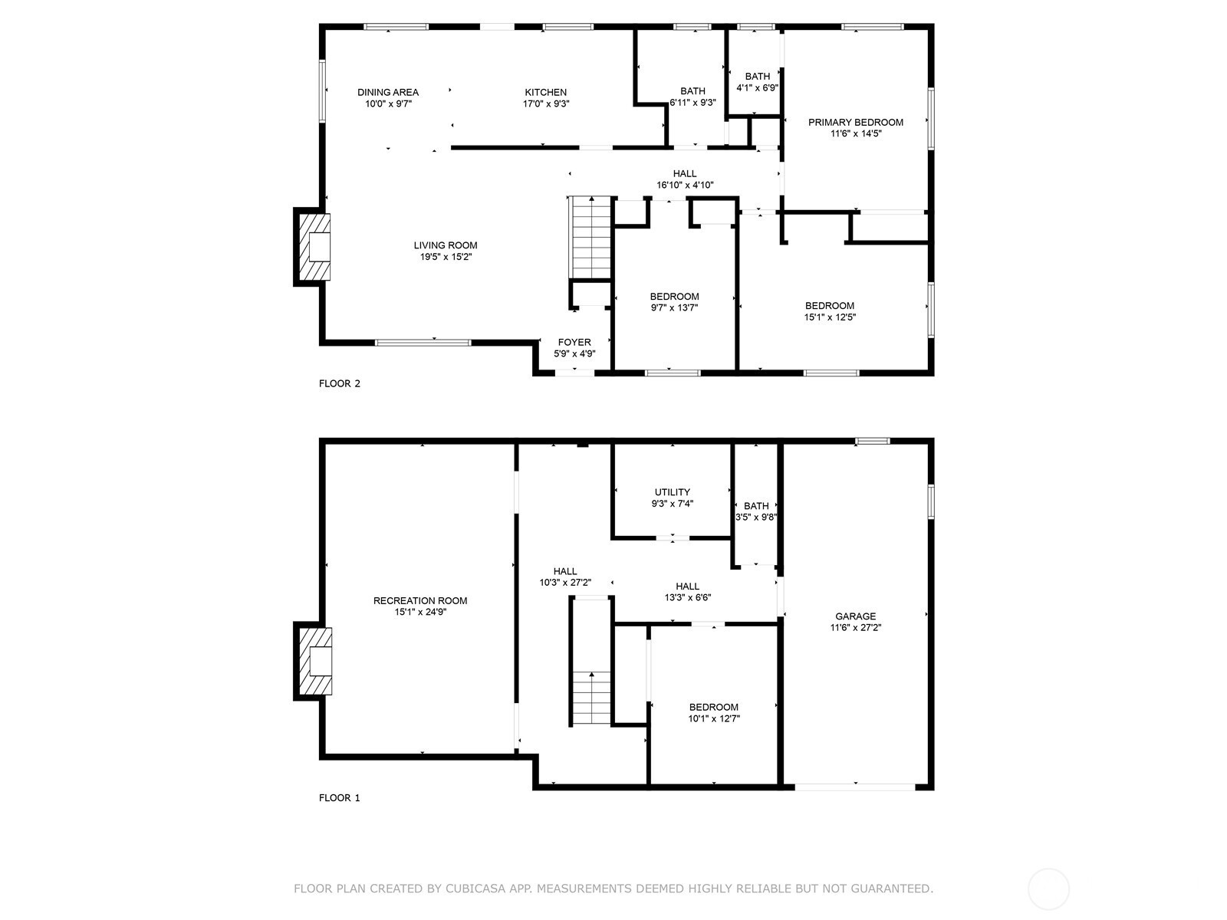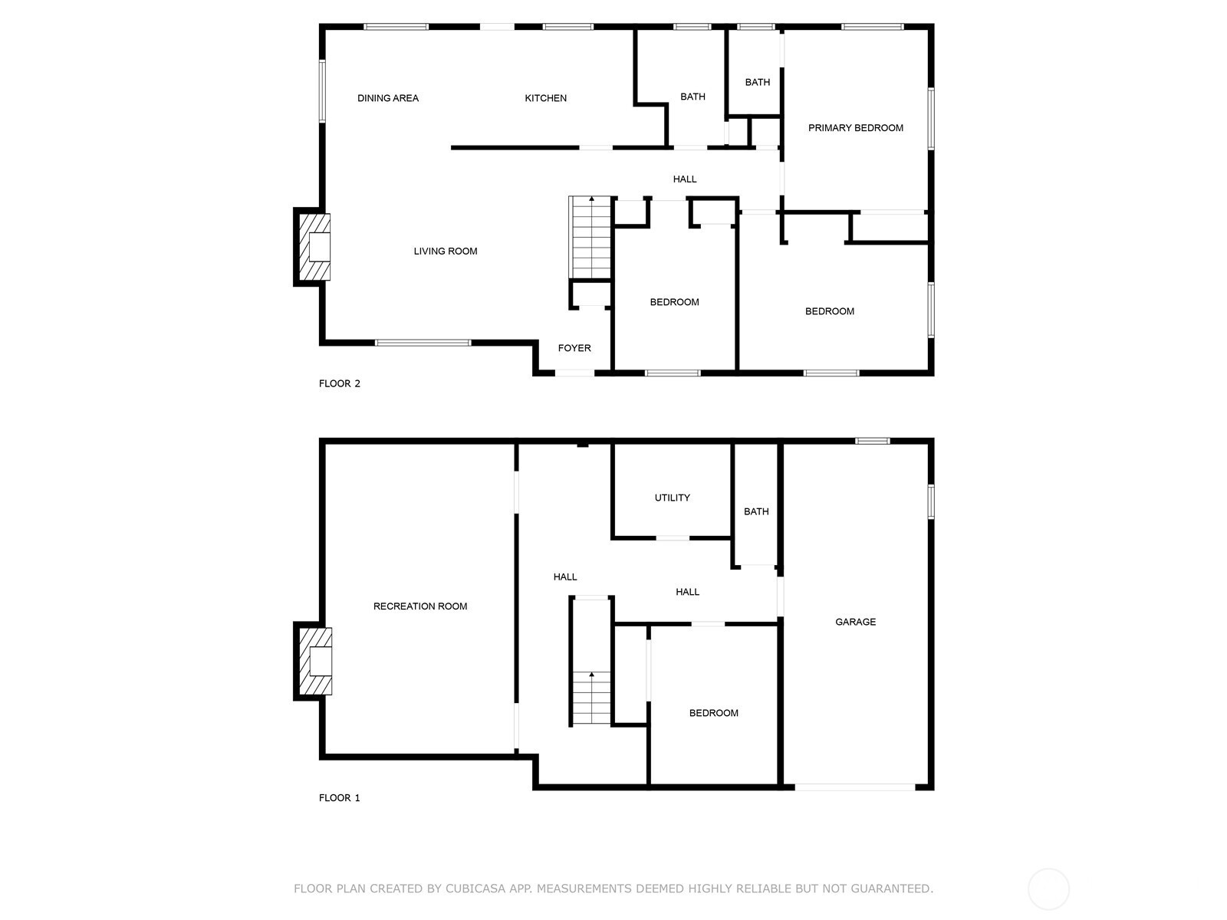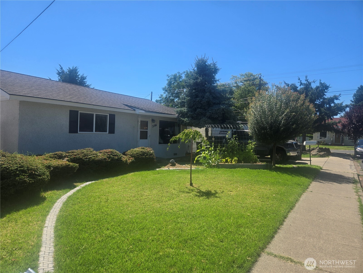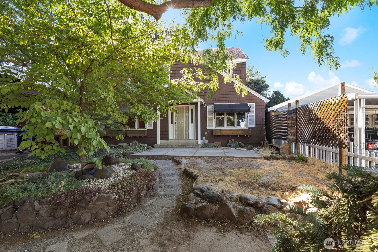306 N 27th Avenue
Yakima, WA 98902
-
4 Bed
-
1.5 Bath
-
2538 SqFt
-
23 DOM
-
Built: 1950
- Status: Active
$399,999
$399999
-
4 Bed
-
1.5 Bath
-
2538 SqFt
-
23 DOM
-
Built: 1950
- Status: Active
Love this home?

Krishna Regupathy
Principal Broker
(503) 893-8874Step into timeless style and charm in this beautifully maintained 1950s mid-century home offering over 2,538 sq ft of thoughtfully designed living space. The main level features 1,449 sq ft with 3 spacious bedrooms, 1.5 bathrooms, a bright and airy living room with fireplace, and a dedicated dining area—perfect for entertaining or quiet evenings at home. Downstairs, you'll find an additional 1,089 sq ft that includes a cozy family room with its own fireplace, a wet bar for hosting, a large laundry room, 3/4 bathroom, and a fourth bedroom—ideal for guests, office, or multi-generational living. Enjoy the large, fully fenced backyard with mature landscaping and a garden area ready for your green thumb.
Listing Provided Courtesy of April Davis, BCR LLC
General Information
-
NWM2416842
-
Single Family Residence
-
23 DOM
-
4
-
9861.98 SqFt
-
1.5
-
2538
-
1950
-
-
Yakima
-
-
Buyer To Verify
-
Buyer To Verify
-
Buyer To Verify
-
Residential
-
Single Family Residence
-
Listing Provided Courtesy of April Davis, BCR LLC
Krishna Realty data last checked: Aug 28, 2025 20:22 | Listing last modified Aug 29, 2025 01:57,
Source:
Download our Mobile app
Residence Information
-
-
-
-
2538
-
-
-
2/Gas
-
4
-
1
-
1
-
1.5
-
Composition
-
360,
-
16 - 1 Story w/Bsmnt.
-
-
-
1950
-
-
-
-
Finished
-
-
-
Finished
-
Poured Concrete
-
-
Features and Utilities
-
-
Dishwasher(s), Refrigerator(s), Stove(s)/Range(s)
-
Bath Off Primary, Dining Room, Fireplace
-
Brick
-
-
-
Public
-
-
Sewer Connected
-
-
Financial
-
3446
-
-
-
-
-
Cash Out, Conventional, FHA, VA Loan
-
08-05-2025
-
-
-
Comparable Information
-
-
23
-
23
-
-
Cash Out, Conventional, FHA, VA Loan
-
$405,000
-
$405,000
-
-
Aug 29, 2025 01:57
Schools
Map
Listing courtesy of BCR LLC.
The content relating to real estate for sale on this site comes in part from the IDX program of the NWMLS of Seattle, Washington.
Real Estate listings held by brokerage firms other than this firm are marked with the NWMLS logo, and
detailed information about these properties include the name of the listing's broker.
Listing content is copyright © 2025 NWMLS of Seattle, Washington.
All information provided is deemed reliable but is not guaranteed and should be independently verified.
Krishna Realty data last checked: Aug 28, 2025 20:22 | Listing last modified Aug 29, 2025 01:57.
Some properties which appear for sale on this web site may subsequently have sold or may no longer be available.
Love this home?

Krishna Regupathy
Principal Broker
(503) 893-8874Step into timeless style and charm in this beautifully maintained 1950s mid-century home offering over 2,538 sq ft of thoughtfully designed living space. The main level features 1,449 sq ft with 3 spacious bedrooms, 1.5 bathrooms, a bright and airy living room with fireplace, and a dedicated dining area—perfect for entertaining or quiet evenings at home. Downstairs, you'll find an additional 1,089 sq ft that includes a cozy family room with its own fireplace, a wet bar for hosting, a large laundry room, 3/4 bathroom, and a fourth bedroom—ideal for guests, office, or multi-generational living. Enjoy the large, fully fenced backyard with mature landscaping and a garden area ready for your green thumb.
Similar Properties
Download our Mobile app
