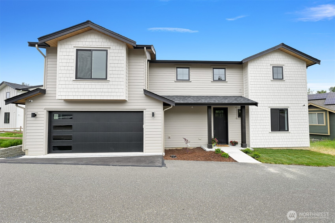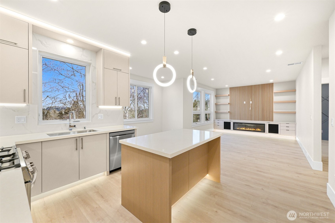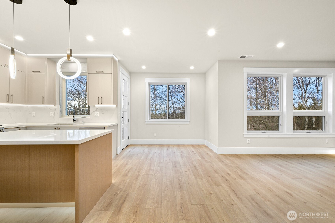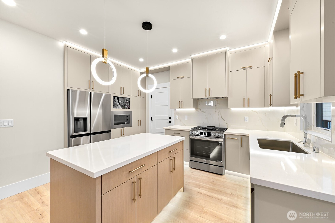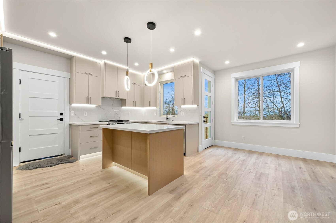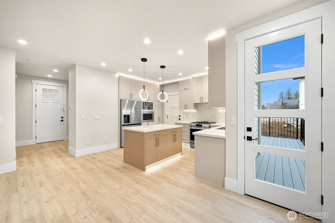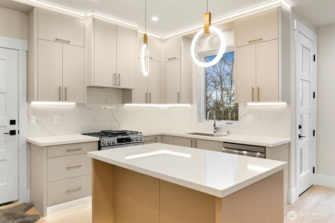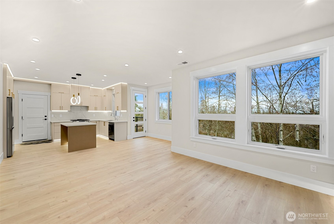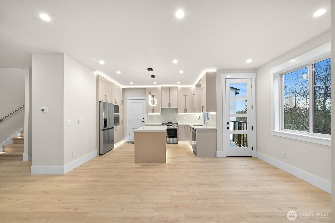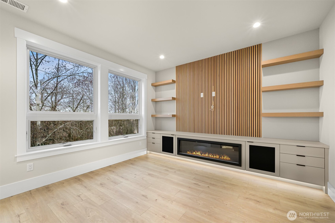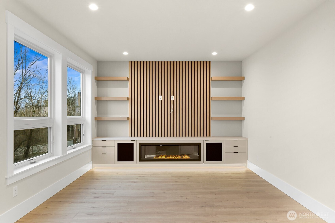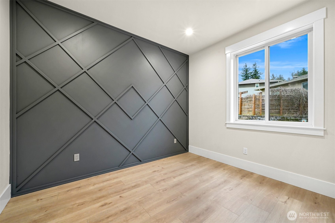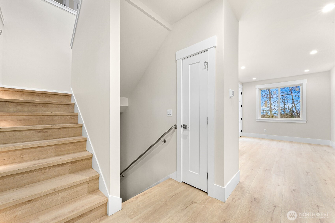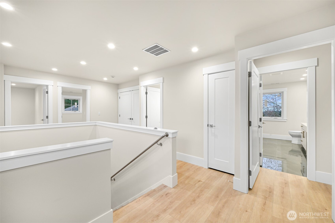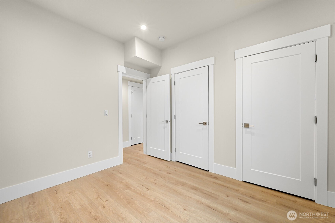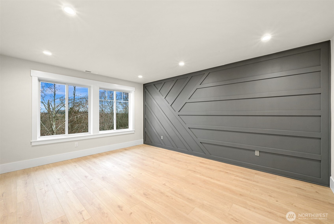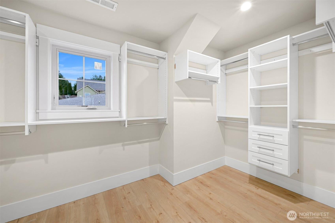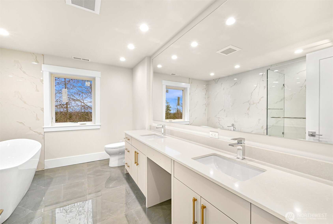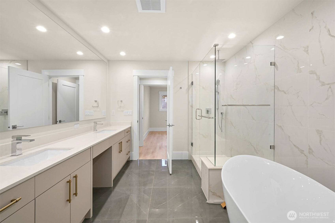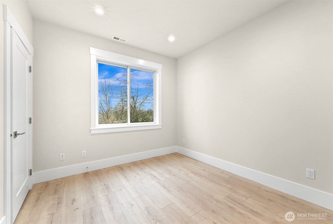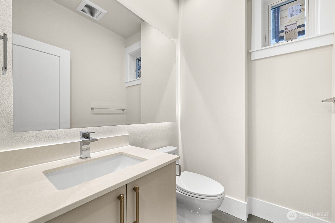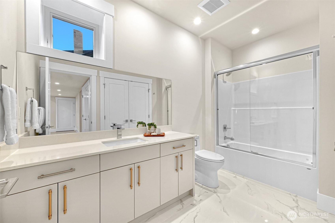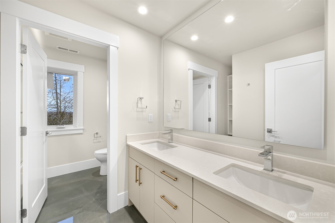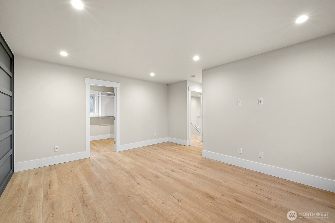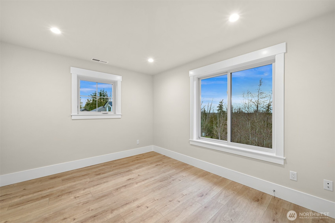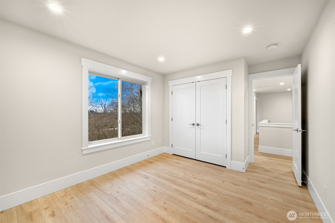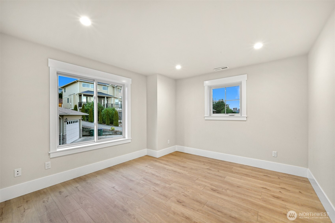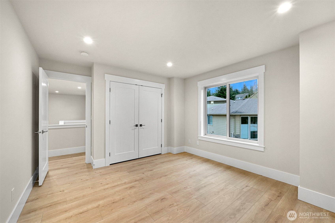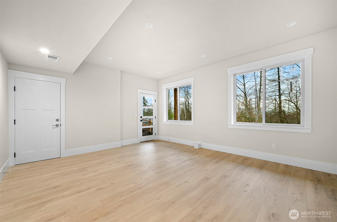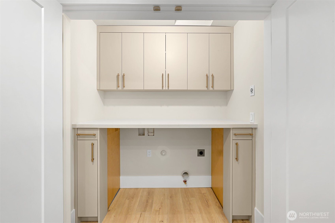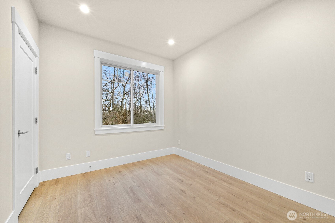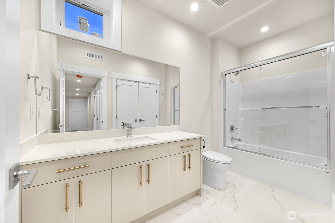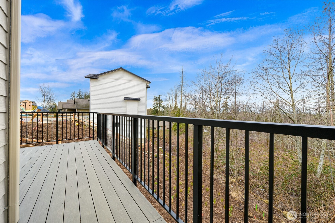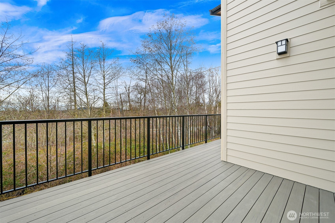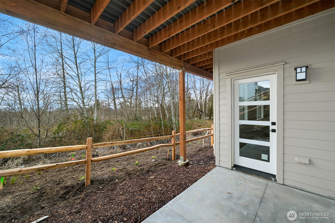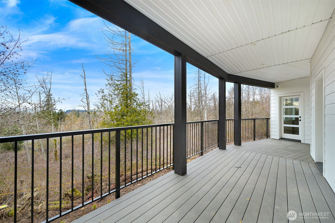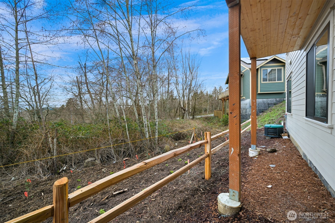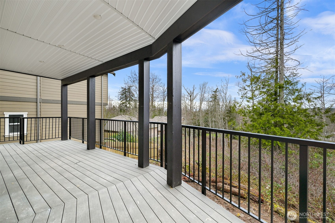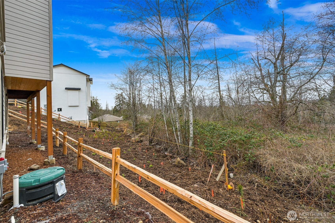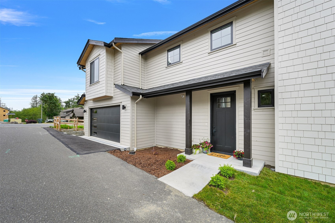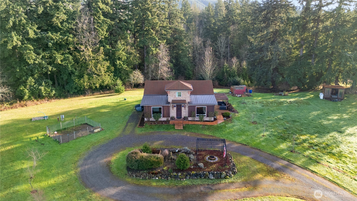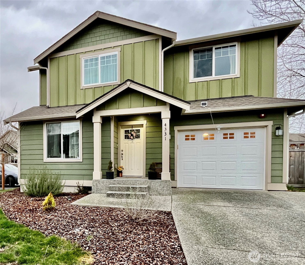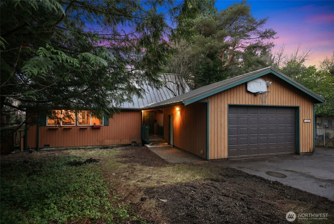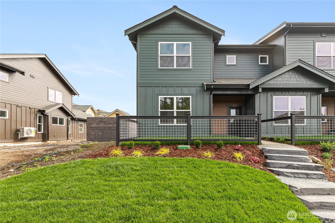3713 Bristol
Bellingham, WA 98226
-
4 Bed
-
3.5 Bath
-
2779 SqFt
-
271 DOM
-
Built: 2025
- Status: Active
$899,000
$899000
-
4 Bed
-
3.5 Bath
-
2779 SqFt
-
271 DOM
-
Built: 2025
- Status: Active
Love this home?

Krishna Regupathy
Principal Broker
(503) 893-8874Brand-new construction in Barkley! This exquisite home offers 4 bedrooms and 3.5 bathrooms. Upon entering the main level, you'll discover a private office, a kitchen with a center island and stainless steel appliances, effortlessly connecting to the dining and living areas. The living room is highlighted by a striking focal wall and a built-in media console with a fireplace. The lower level presents a flexible space ideal for entertaining, with access to an outdoor patio that overlooks the backyard. The top floor hosts the primary suite, complete with an ensuite bathroom offering and walk-in closet. Nestled in a peaceful cul-de-sac, this home provides easy access to walking trails and a short stroll to all the amenities Barkley offers.
Listing Provided Courtesy of Erika Buse, COMPASS
General Information
-
NWM2428851
-
Single Family Residence
-
271 DOM
-
4
-
6277 SqFt
-
3.5
-
2779
-
2025
-
-
Whatcom
-
-
Buyer To Verify
-
Buyer To Verify
-
Squalicum High
-
Residential
-
Single Family Residence
-
Listing Provided Courtesy of Erika Buse, COMPASS
Krishna Realty data last checked: Jan 15, 2026 12:42 | Listing last modified Nov 23, 2025 20:39,
Source:
Download our Mobile app
Residence Information
-
-
-
-
2779
-
-
-
1/Gas
-
4
-
3
-
1
-
3.5
-
Composition
-
2,
-
18 - 2 Stories w/Bsmnt
-
-
-
2025
-
-
-
-
Daylight, Finished
-
-
-
Daylight, Finished
-
Poured Concrete
-
-
Features and Utilities
-
-
Dishwasher(s), Refrigerator(s), Stove(s)/Range(s)
-
Bath Off Primary, Dining Room, Fireplace, Walk-In Closet(s)
-
Wood, Wood Products
-
-
-
Public
-
-
Sewer Connected
-
-
Financial
-
1520
-
-
-
-
-
Cash Out, Conventional, FHA, VA Loan
-
09-03-2025
-
-
-
Comparable Information
-
-
271
-
271
-
-
Cash Out, Conventional, FHA, VA Loan
-
$899,000
-
$899,000
-
-
Nov 23, 2025 20:39
Schools
Map
Listing courtesy of COMPASS.
The content relating to real estate for sale on this site comes in part from the IDX program of the NWMLS of Seattle, Washington.
Real Estate listings held by brokerage firms other than this firm are marked with the NWMLS logo, and
detailed information about these properties include the name of the listing's broker.
Listing content is copyright © 2026 NWMLS of Seattle, Washington.
All information provided is deemed reliable but is not guaranteed and should be independently verified.
Krishna Realty data last checked: Jan 15, 2026 12:42 | Listing last modified Nov 23, 2025 20:39.
Some properties which appear for sale on this web site may subsequently have sold or may no longer be available.
Love this home?

Krishna Regupathy
Principal Broker
(503) 893-8874Brand-new construction in Barkley! This exquisite home offers 4 bedrooms and 3.5 bathrooms. Upon entering the main level, you'll discover a private office, a kitchen with a center island and stainless steel appliances, effortlessly connecting to the dining and living areas. The living room is highlighted by a striking focal wall and a built-in media console with a fireplace. The lower level presents a flexible space ideal for entertaining, with access to an outdoor patio that overlooks the backyard. The top floor hosts the primary suite, complete with an ensuite bathroom offering and walk-in closet. Nestled in a peaceful cul-de-sac, this home provides easy access to walking trails and a short stroll to all the amenities Barkley offers.
Similar Properties
Download our Mobile app
