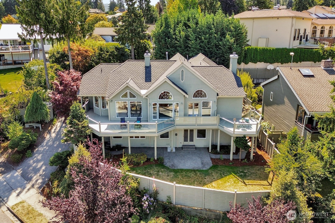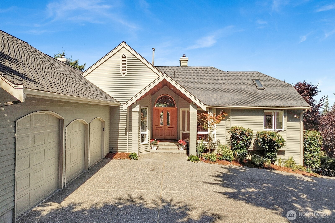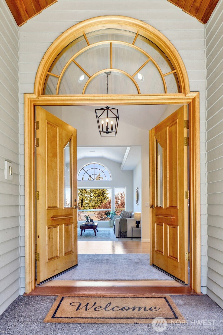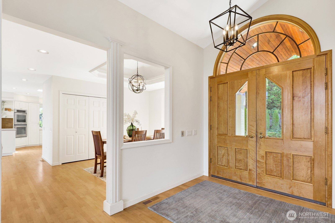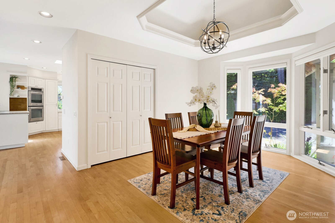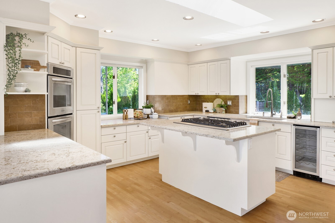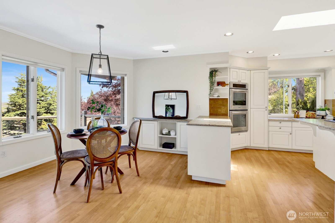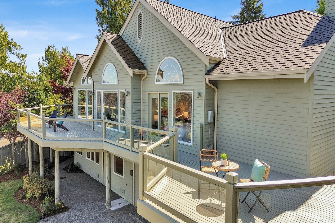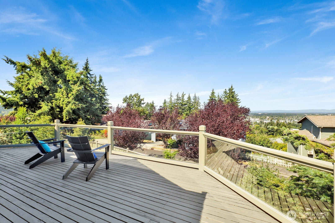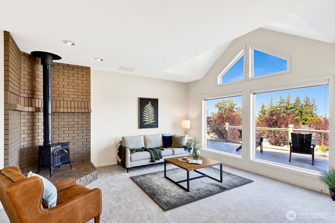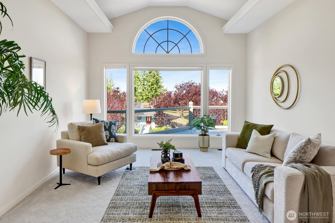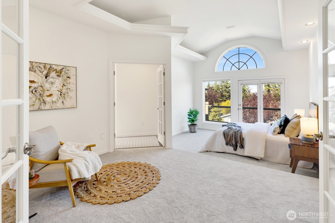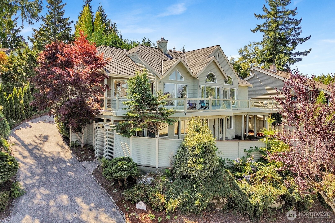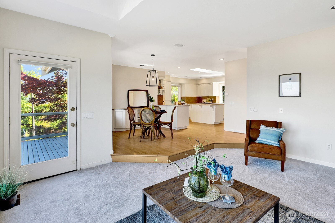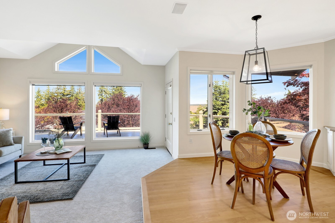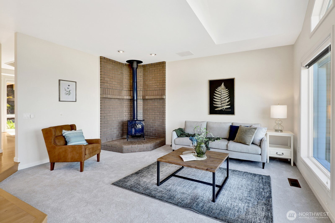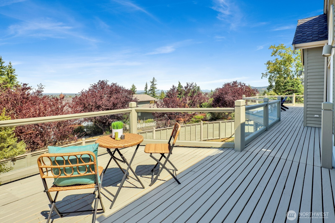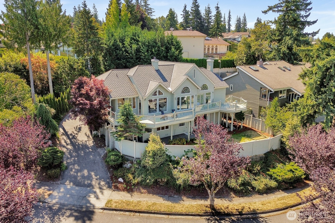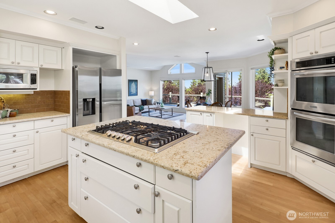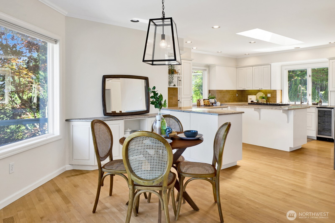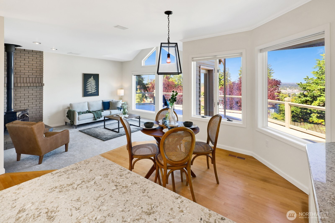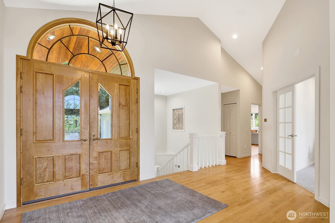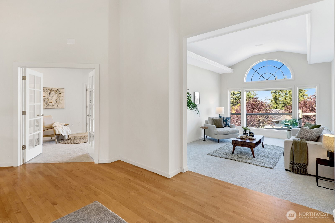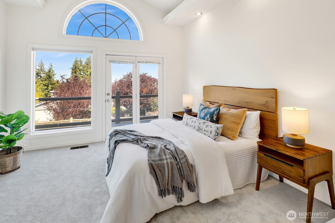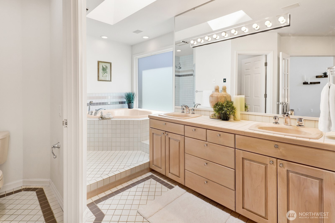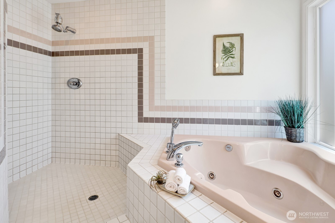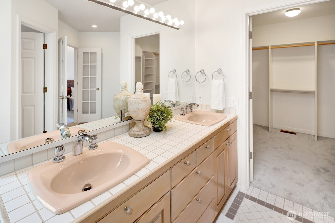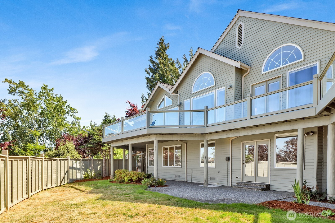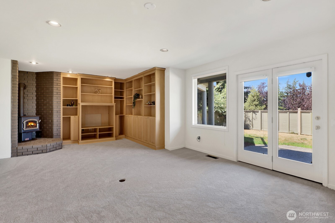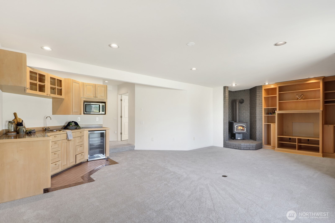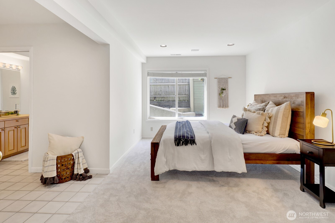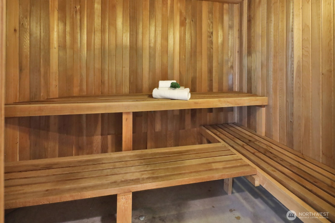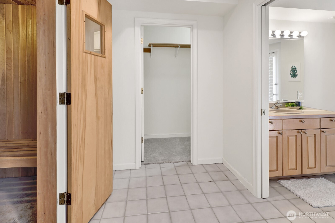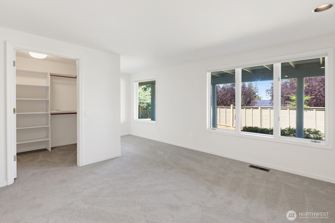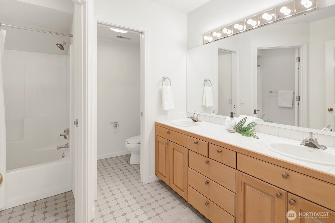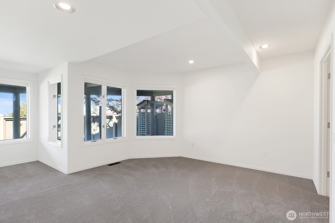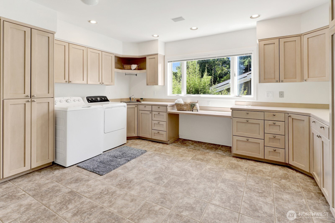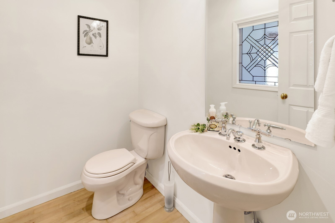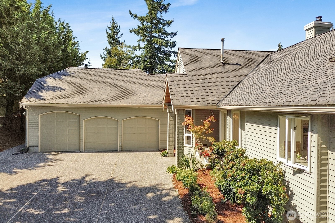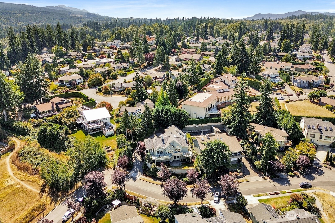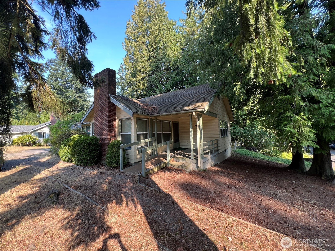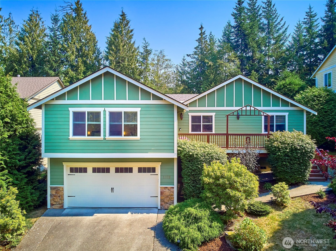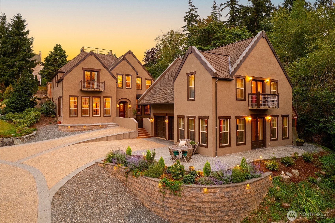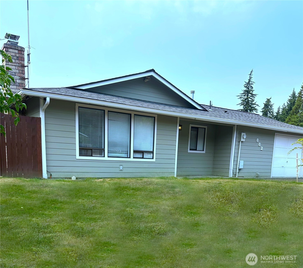1720 Edwards Court
Bellingham, WA 98229
-
4 Bed
-
2.5 Bath
-
4550 SqFt
-
14 DOM
-
Built: 1989
- Status: Active
$1,175,000
$1175000
-
4 Bed
-
2.5 Bath
-
4550 SqFt
-
14 DOM
-
Built: 1989
- Status: Active
Love this home?

Krishna Regupathy
Principal Broker
(503) 893-8874Perched in Bellingham’s coveted Puget Hill neighborhood, this custom residence offers a rare blend of privacy, quiet, & convenience—just 3 minutes to shopping & 4 minutes to I-5. Expansive windows frame captivating city & bay views, filling the airy interior with natural light. Designed for versatility, TWO primary suites—one on each level—provide space for multi-generational living or an inspired home office. The main-level suite opens to a view deck & private sitting area, while the lower suite features a sauna & direct access to the lush, fenced yard. A chef’s kitchen flows to the fireside family room, perfect for gatherings. Oversized 3-car garage, spacious mudroom, & fresh updates elevate this serene retreat in a premier location.
Listing Provided Courtesy of Gabrielle Balolia, RE/MAX Whatcom County, Inc.
General Information
-
NWM2392935
-
Single Family Residence
-
14 DOM
-
4
-
0.27 acres
-
2.5
-
4550
-
1989
-
-
Whatcom
-
-
Buyer To Verify
-
Buyer To Verify
-
Buyer To Verify
-
Residential
-
Single Family Residence
-
Listing Provided Courtesy of Gabrielle Balolia, RE/MAX Whatcom County, Inc.
Krishna Realty data last checked: Sep 05, 2025 18:52 | Listing last modified Aug 26, 2025 17:40,
Source:
Download our Mobile app
Residence Information
-
-
-
-
4550
-
-
-
2/Gas
-
4
-
2
-
1
-
2.5
-
Composition
-
3,
-
12 - 2 Story
-
-
-
1989
-
-
-
-
Finished
-
-
-
Finished
-
Poured Concrete
-
-
Features and Utilities
-
-
Dishwasher(s), Disposal, Double Oven, Dryer(s), Microwave(s), Refrigerator(s), Stove(s)/Range(s), Wa
-
Second Primary Bedroom, Bath Off Primary, Built-In Vacuum, Ceiling Fan(s), Double Pane/Storm Window,
-
Wood
-
-
-
Public
-
-
Sewer Connected
-
-
Financial
-
9343
-
-
-
-
-
Cash Out, Conventional, VA Loan
-
08-12-2025
-
-
-
Comparable Information
-
-
14
-
14
-
-
Cash Out, Conventional, VA Loan
-
$1,225,000
-
$1,225,000
-
-
Aug 26, 2025 17:40
Schools
Map
Listing courtesy of RE/MAX Whatcom County, Inc..
The content relating to real estate for sale on this site comes in part from the IDX program of the NWMLS of Seattle, Washington.
Real Estate listings held by brokerage firms other than this firm are marked with the NWMLS logo, and
detailed information about these properties include the name of the listing's broker.
Listing content is copyright © 2025 NWMLS of Seattle, Washington.
All information provided is deemed reliable but is not guaranteed and should be independently verified.
Krishna Realty data last checked: Sep 05, 2025 18:52 | Listing last modified Aug 26, 2025 17:40.
Some properties which appear for sale on this web site may subsequently have sold or may no longer be available.
Love this home?

Krishna Regupathy
Principal Broker
(503) 893-8874Perched in Bellingham’s coveted Puget Hill neighborhood, this custom residence offers a rare blend of privacy, quiet, & convenience—just 3 minutes to shopping & 4 minutes to I-5. Expansive windows frame captivating city & bay views, filling the airy interior with natural light. Designed for versatility, TWO primary suites—one on each level—provide space for multi-generational living or an inspired home office. The main-level suite opens to a view deck & private sitting area, while the lower suite features a sauna & direct access to the lush, fenced yard. A chef’s kitchen flows to the fireside family room, perfect for gatherings. Oversized 3-car garage, spacious mudroom, & fresh updates elevate this serene retreat in a premier location.
Similar Properties
Download our Mobile app
