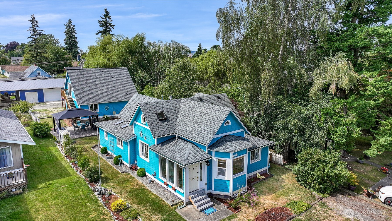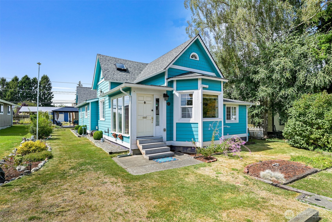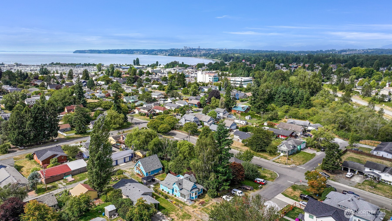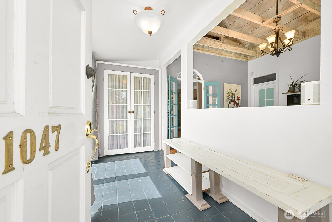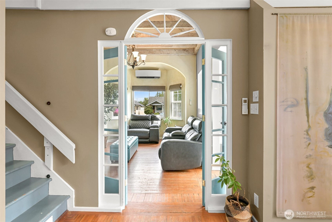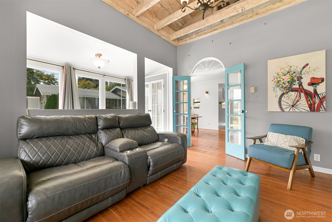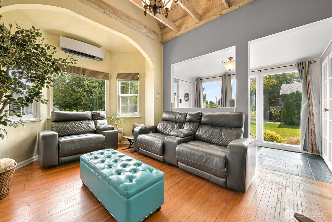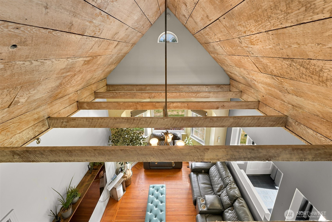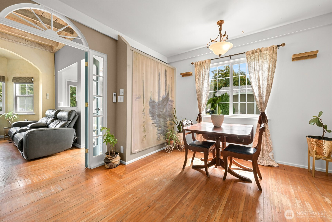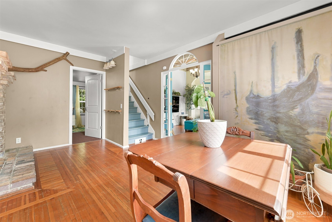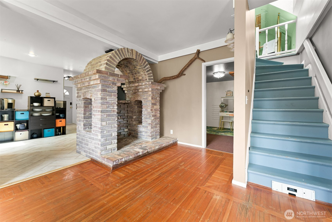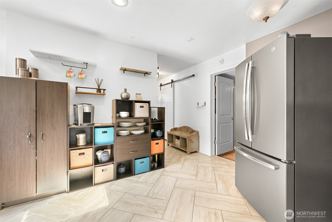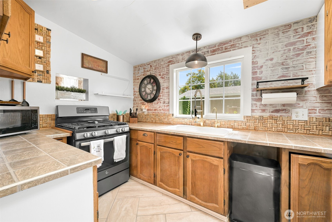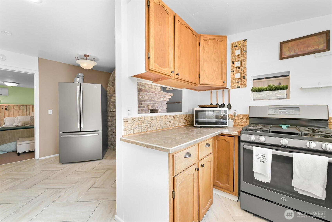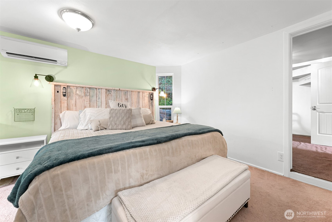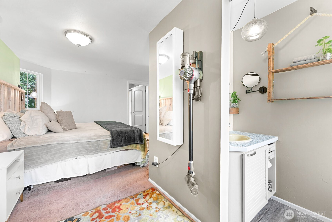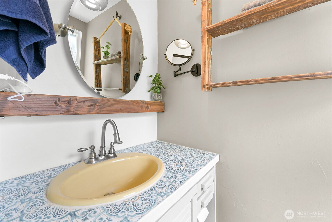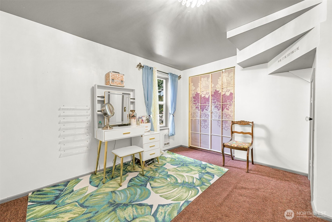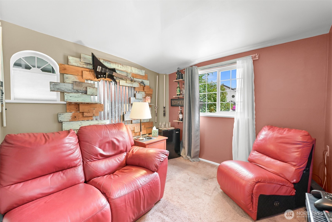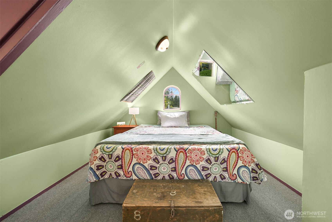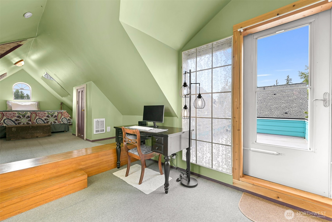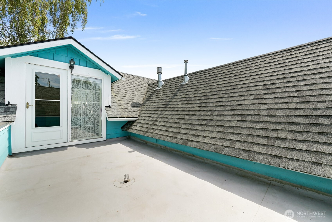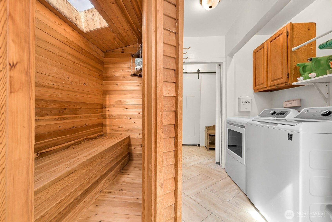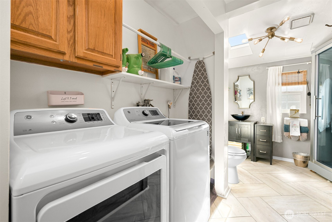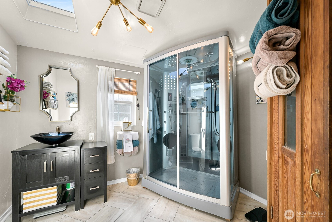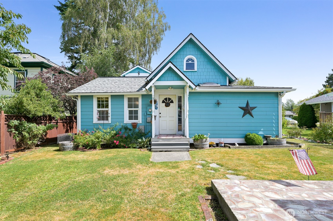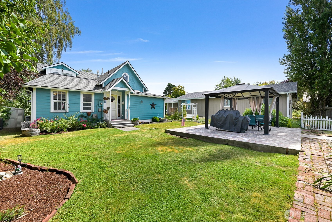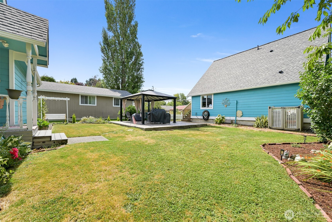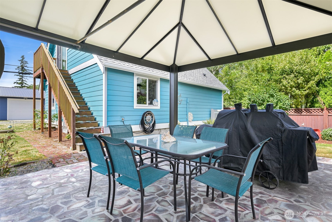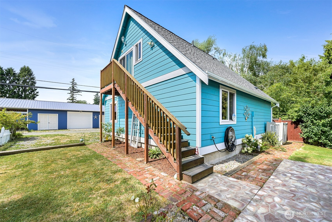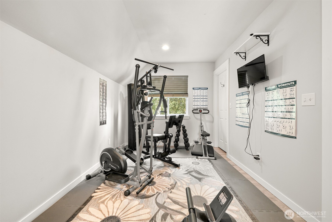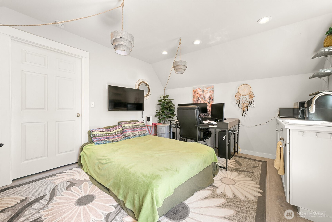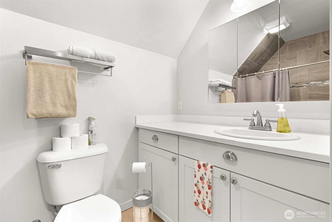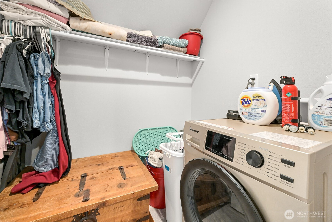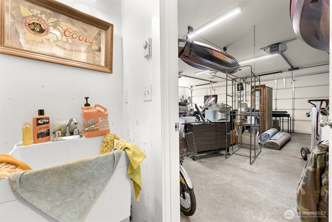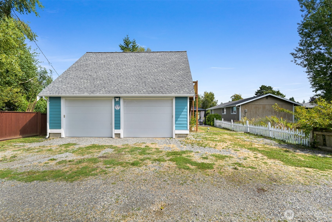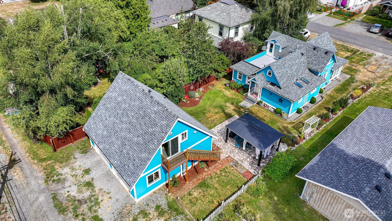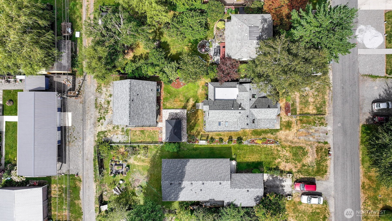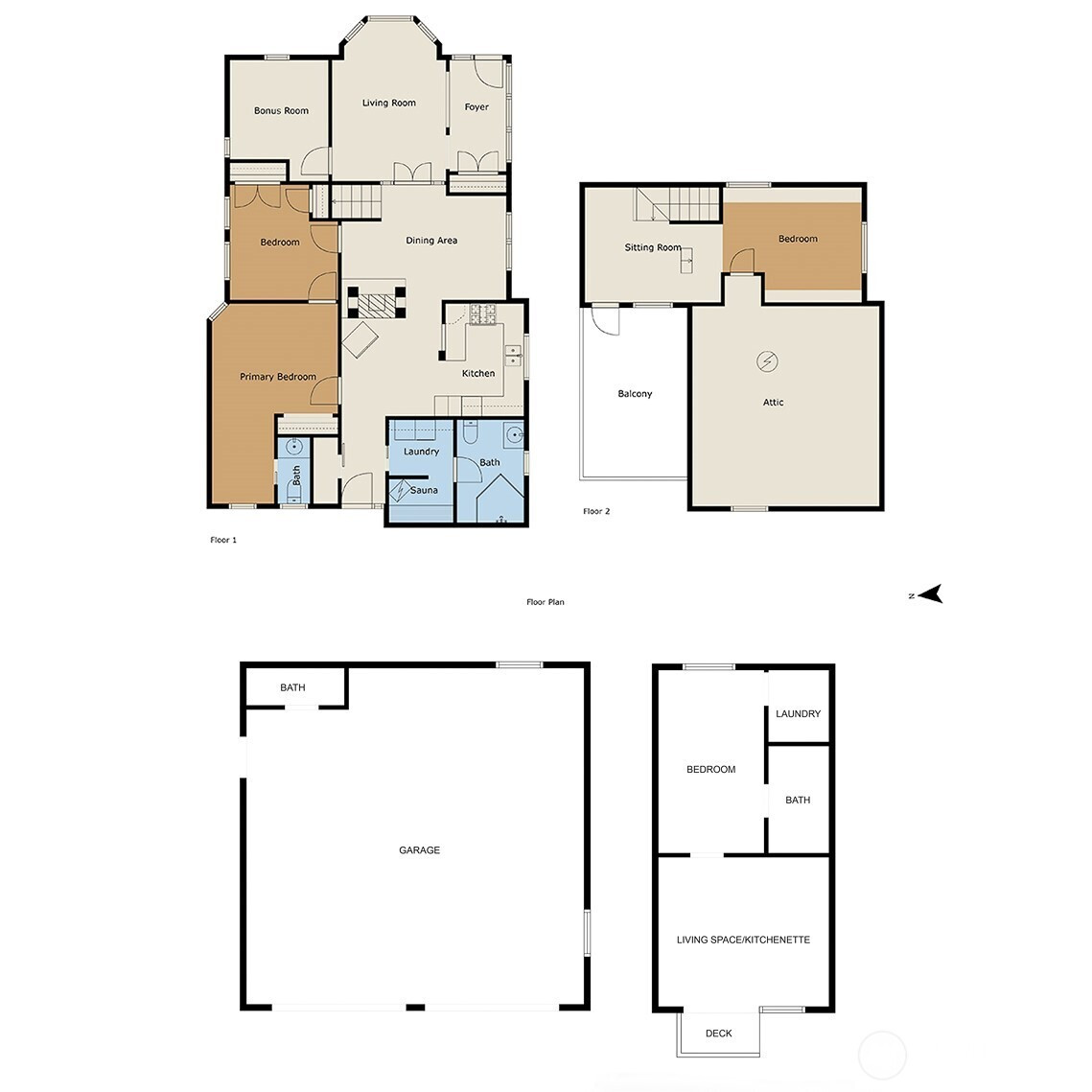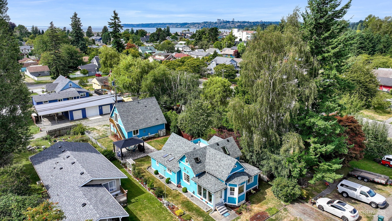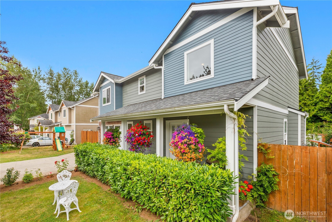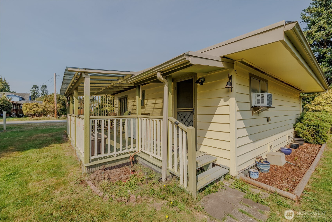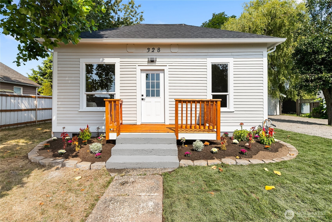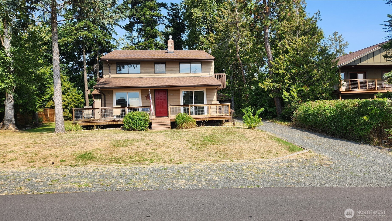1047 Garfield Avenue
Blaine, WA 98230
-
3 Bed
-
3 Bath
-
1640 SqFt
-
1 DOM
-
Built: 1890
- Status: Active
$599,000
$599000
-
3 Bed
-
3 Bath
-
1640 SqFt
-
1 DOM
-
Built: 1890
- Status: Active
Love this home?

Krishna Regupathy
Principal Broker
(503) 893-8874Historic Victorian home in the Salishan neighborhood oozes with charm. Whitewashed exposed trusses, original fir floors in living & dining rooms, brick enclosure for a freestanding stove (plumbed for gas), and French doors. Upstairs loft bedroom with skylights and private roof deck. New siding, roof, and heat pump installed in 2017. The 2018-built detached 784 SQFT garage/shop has a half bathroom and a 420 SQFT guest suite above with exterior access. The suite has a living room with wet bar, bedroom, full bathroom and walk-in closet with a combo washer/dryer. Huge outdoor patio with gazebo. Off-street parking for 5+ vehicles and/or RV/boat/trailer. Assumable VA loan at 2.875% interest rate!
Listing Provided Courtesy of Nicole Tingvall, John L. Scott Bellingham
General Information
-
NWM2423289
-
Single Family Residence
-
1 DOM
-
3
-
6969.6 SqFt
-
3
-
1640
-
1890
-
-
Whatcom
-
-
Blaine Elem
-
Blaine Mid
-
Blaine High
-
Residential
-
Single Family Residence
-
Listing Provided Courtesy of Nicole Tingvall, John L. Scott Bellingham
Krishna Realty data last checked: Aug 31, 2025 03:57 | Listing last modified Aug 22, 2025 14:57,
Source:
Download our Mobile app
Residence Information
-
-
-
-
1640
-
-
-
-
3
-
0
-
2
-
3
-
Composition
-
2,
-
11 - 1 1/2 Story
-
-
-
1890
-
-
-
-
None
-
-
-
None
-
-
-
Features and Utilities
-
-
Dishwasher(s), Dryer(s), Refrigerator(s), See Remarks, Stove(s)/Range(s), Washer(s)
-
Bath Off Primary, Double Pane/Storm Window, Dining Room, French Doors, Loft, Sauna, Skylight(s), Vau
-
Cement Planked
-
-
-
Public
-
-
Sewer Connected
-
-
Financial
-
3048
-
-
-
-
-
Assumable, Cash Out, Conventional, FHA, See Remarks, USDA Loan, VA Loan
-
08-21-2025
-
-
-
Comparable Information
-
-
1
-
1
-
-
Assumable, Cash Out, Conventional, FHA, See Remarks, USDA Loan, VA Loan
-
$599,000
-
$599,000
-
-
Aug 22, 2025 14:57
Schools
Map
Listing courtesy of John L. Scott Bellingham.
The content relating to real estate for sale on this site comes in part from the IDX program of the NWMLS of Seattle, Washington.
Real Estate listings held by brokerage firms other than this firm are marked with the NWMLS logo, and
detailed information about these properties include the name of the listing's broker.
Listing content is copyright © 2025 NWMLS of Seattle, Washington.
All information provided is deemed reliable but is not guaranteed and should be independently verified.
Krishna Realty data last checked: Aug 31, 2025 03:57 | Listing last modified Aug 22, 2025 14:57.
Some properties which appear for sale on this web site may subsequently have sold or may no longer be available.
Love this home?

Krishna Regupathy
Principal Broker
(503) 893-8874Historic Victorian home in the Salishan neighborhood oozes with charm. Whitewashed exposed trusses, original fir floors in living & dining rooms, brick enclosure for a freestanding stove (plumbed for gas), and French doors. Upstairs loft bedroom with skylights and private roof deck. New siding, roof, and heat pump installed in 2017. The 2018-built detached 784 SQFT garage/shop has a half bathroom and a 420 SQFT guest suite above with exterior access. The suite has a living room with wet bar, bedroom, full bathroom and walk-in closet with a combo washer/dryer. Huge outdoor patio with gazebo. Off-street parking for 5+ vehicles and/or RV/boat/trailer. Assumable VA loan at 2.875% interest rate!
Similar Properties
Download our Mobile app
