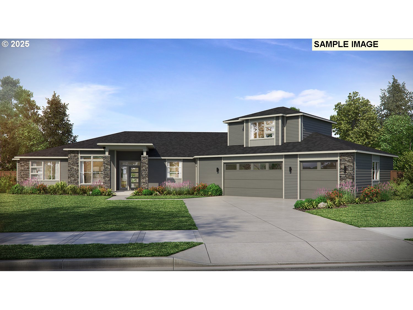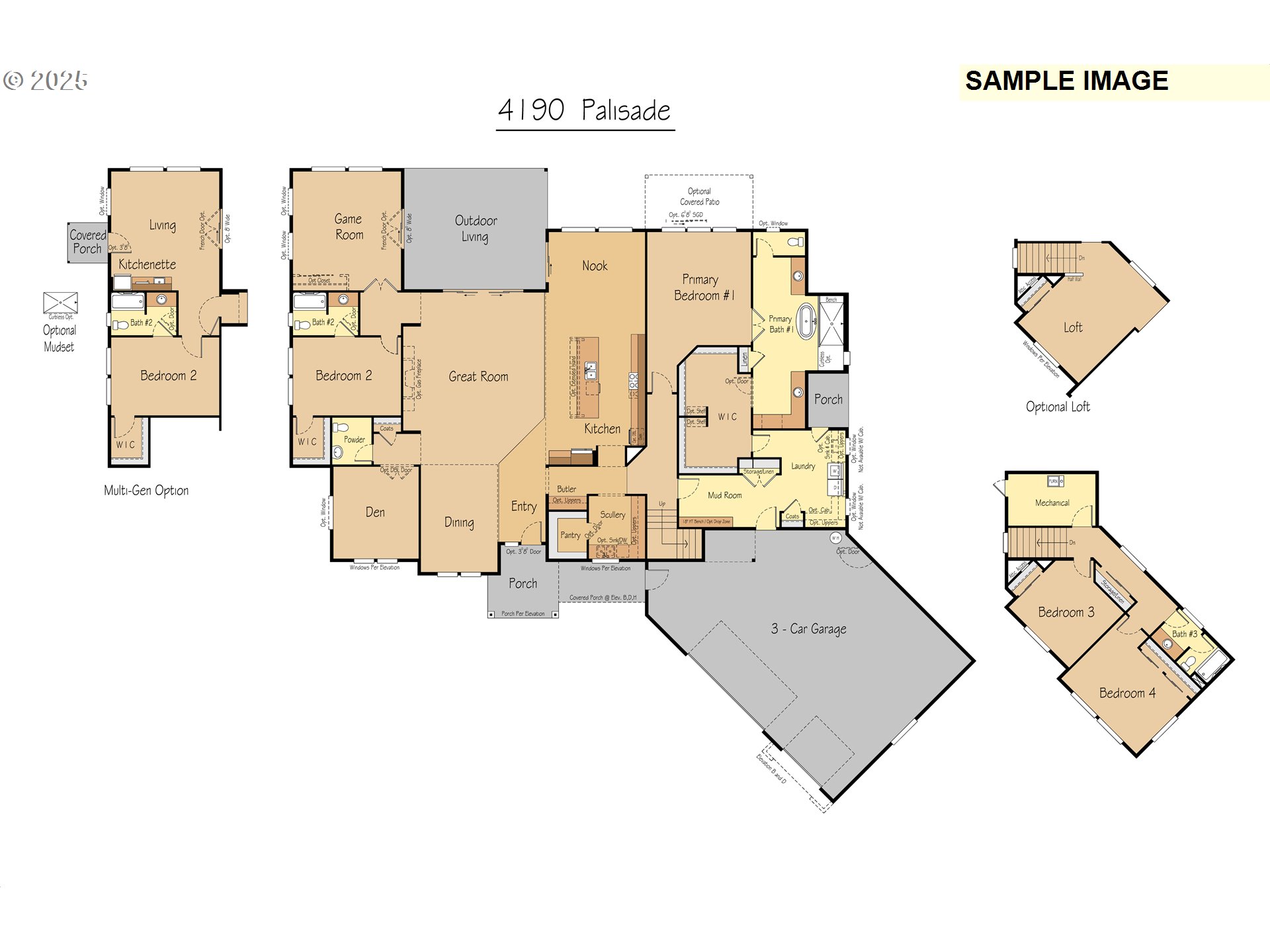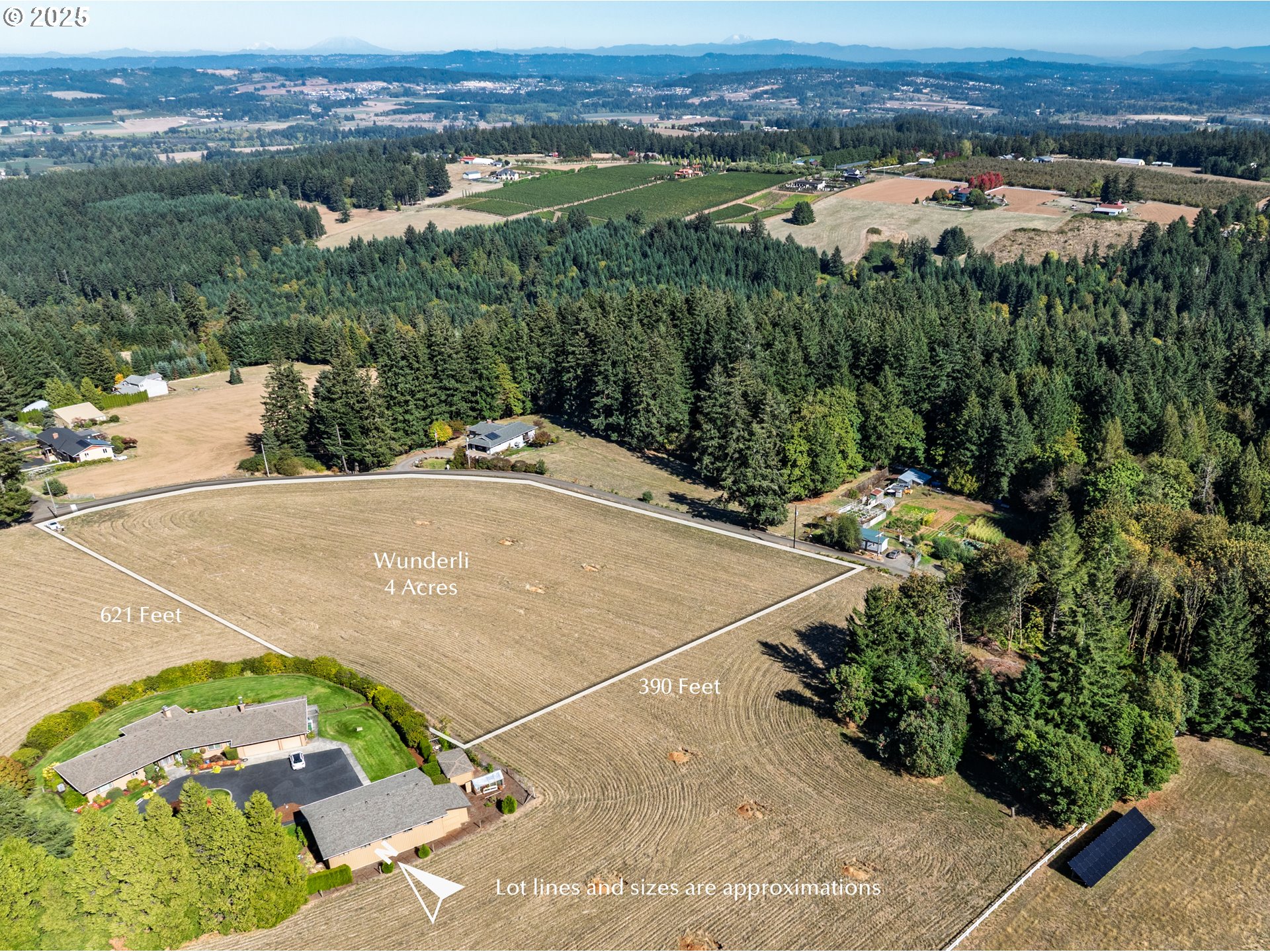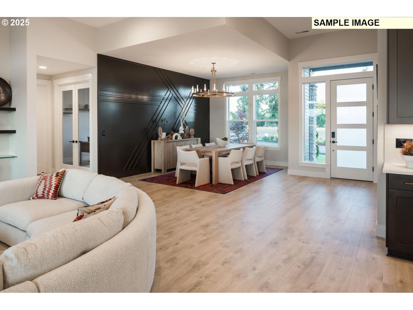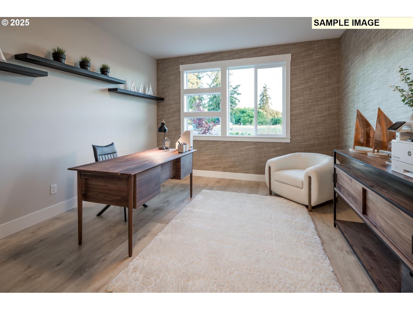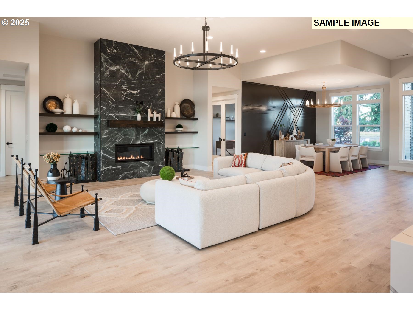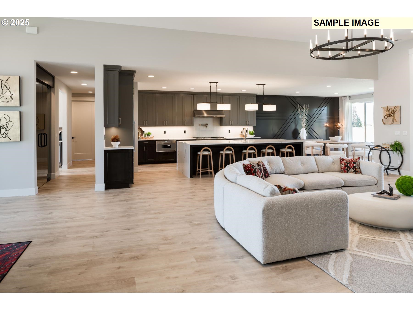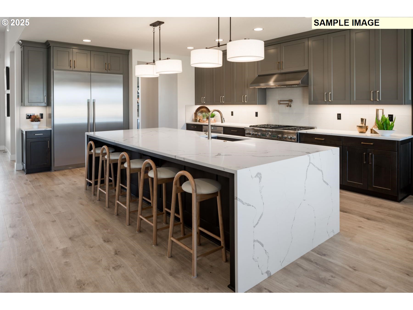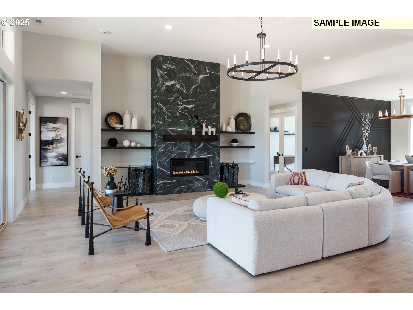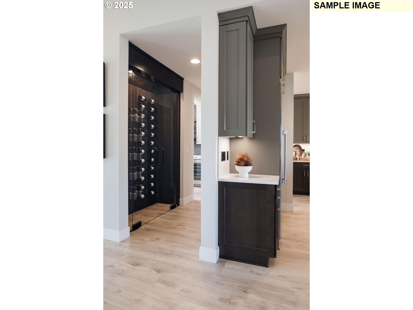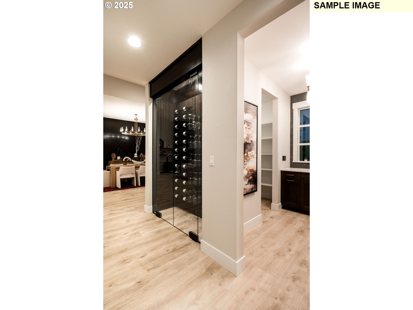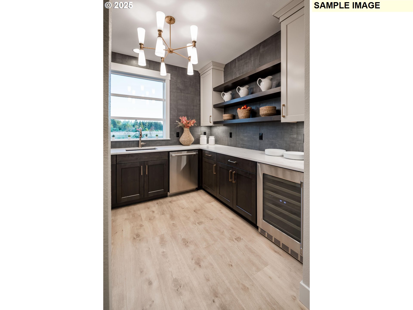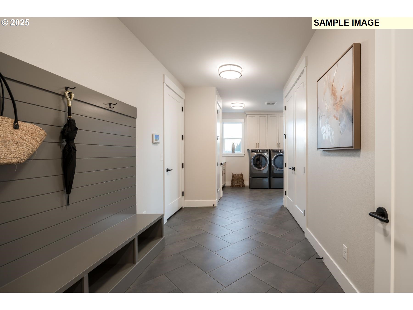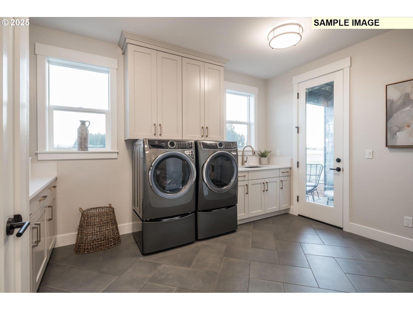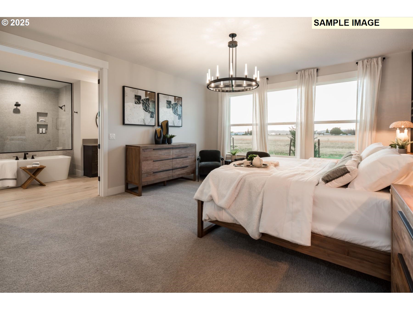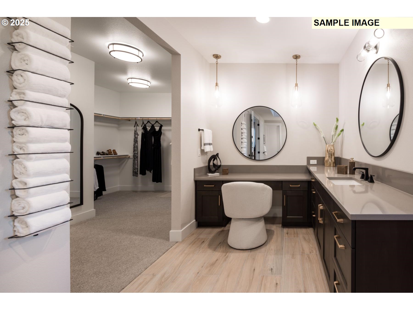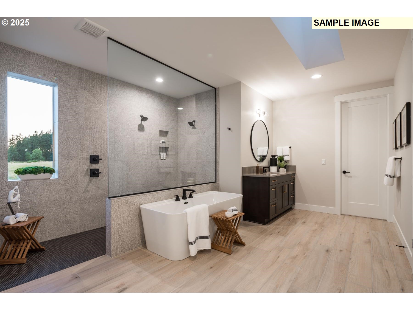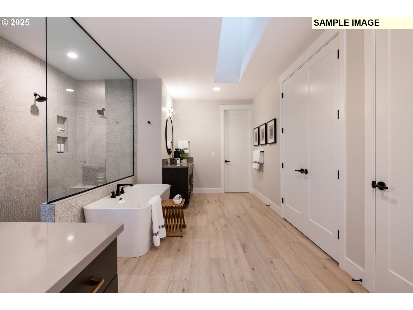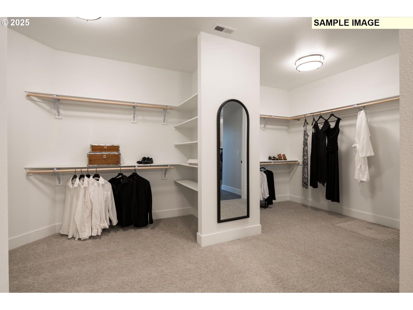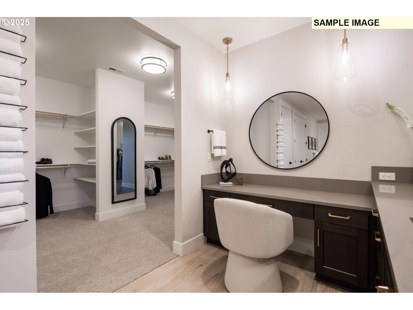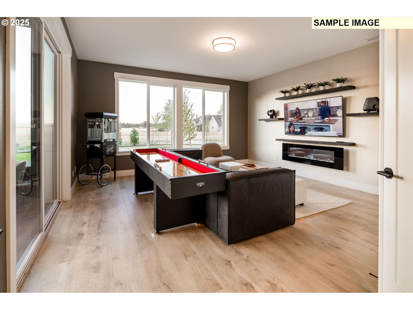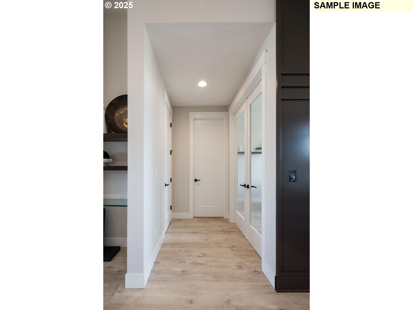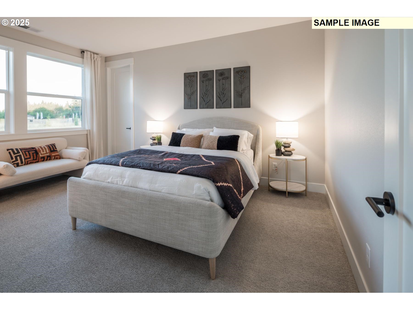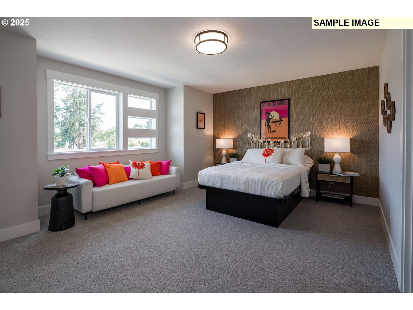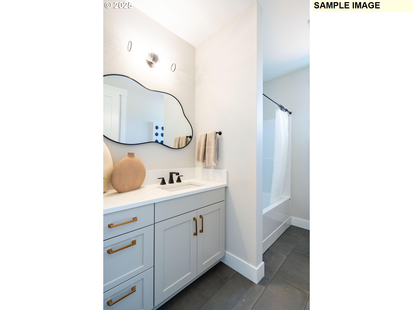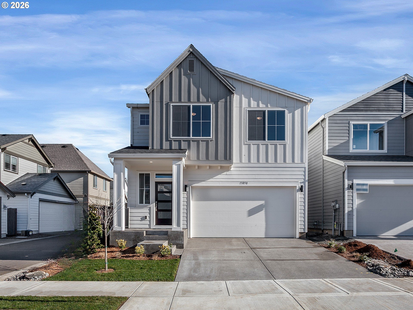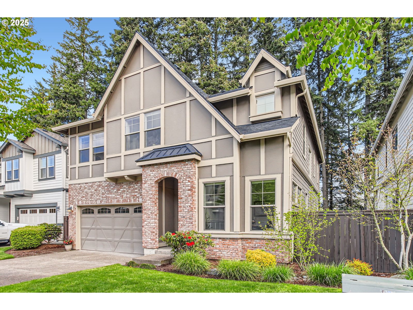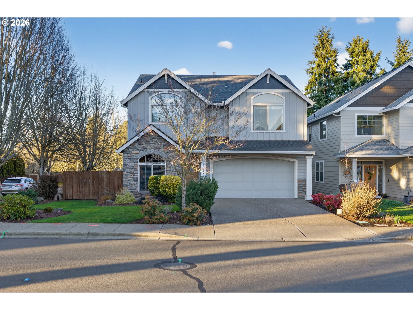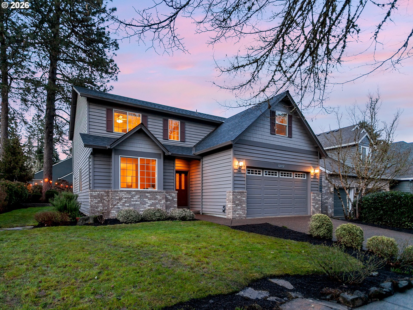$1999000
Price increase: $172K (05-29-2025)
-
3 Bed
-
3.5 Bath
-
4190 SqFt
-
887 DOM
-
Built: 2025
- Status: Active
Love this home?

Krishna Regupathy
Principal Broker
(503) 893-8874Luxury Living on 4 Acres – Spacious, Customizable Home with Main-Level Living! This exceptional proposed new construction home, thoughtfully designed for expansive 4-acre country living just minutes from local amenities. This elegant plan offers 3 to 5 bedrooms, 3.5 bathrooms, and a flowing layout with a main-level primary suite privately located apart from secondary bedrooms. The open-concept design includes a gourmet kitchen with a large center island, walk-in pantry, and a butler’s pantry—ideal for entertaining and everyday convenience. A spacious game room, dedicated den, formal dining area, and an oversized mudroom create flexible spaces for all your lifestyle needs. The luxury primary suite features dual vanities, an XL dual walk-in closet, and direct access to the main living areas for added ease. Personalize your dream home in the builder’s 5,000 SF professional design studio, where you’ll choose your layout, finishes, and optional upgrades such as an upstairs loft or additional bedrooms. Nestled in a beautiful countryside setting, this homesite provides privacy, room to roam, and a peaceful backdrop of open skies and surrounding trees—all while staying connected to schools, shops, and recreation. Photos are examples. This is a proposed home with the actual homesite shown—come envision the possibilities!
Listing Provided Courtesy of Cortney Robinson, Pacific Lifestyle Homes Inc
General Information
-
23228310
-
SingleFamilyResidence
-
887 DOM
-
3
-
4 acres
-
3.5
-
4190
-
2025
-
AF-5
-
Washington
-
New Construction
-
Ridges
-
Sherwood 8/10
-
Sherwood 8/10
-
Residential
-
SingleFamilyResidence
-
SW WUNDERLI CANYON RD Lot 1
Listing Provided Courtesy of Cortney Robinson, Pacific Lifestyle Homes Inc
Krishna Realty data last checked: Feb 21, 2026 23:04 | Listing last modified Feb 19, 2026 10:27,
Source:

Download our Mobile app
Similar Properties
Download our Mobile app
