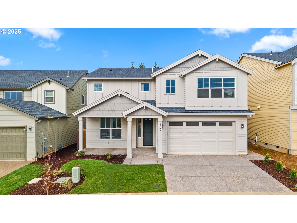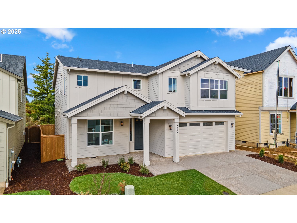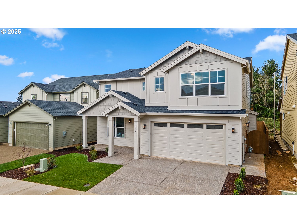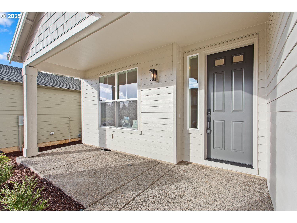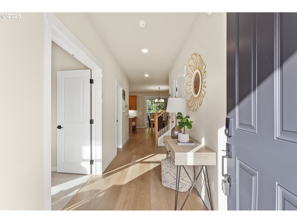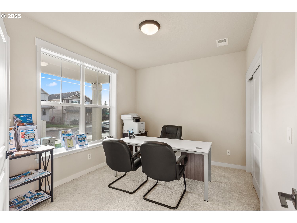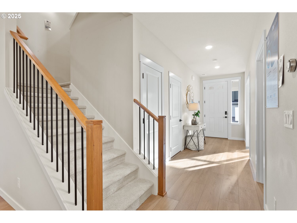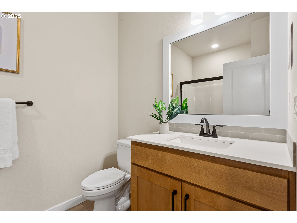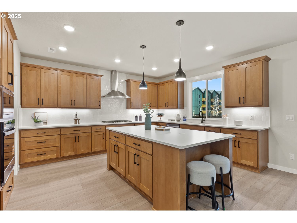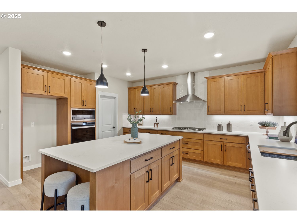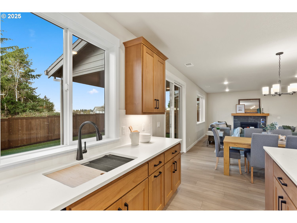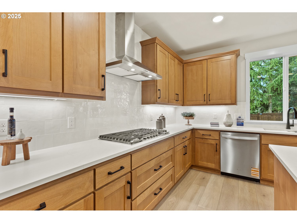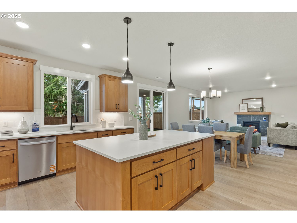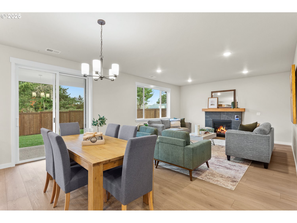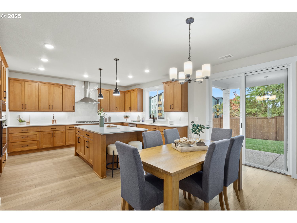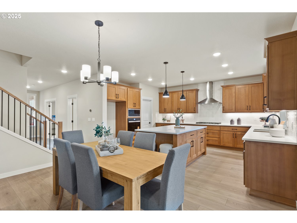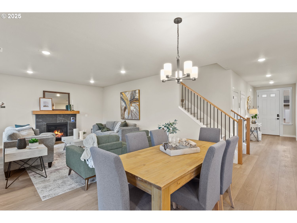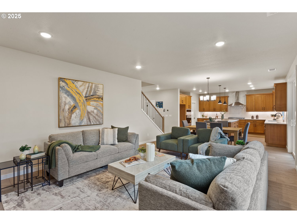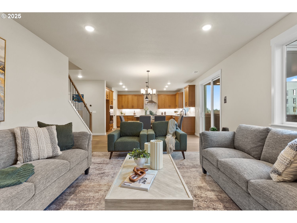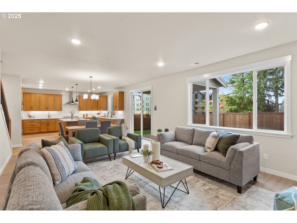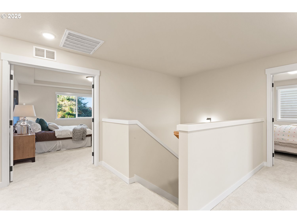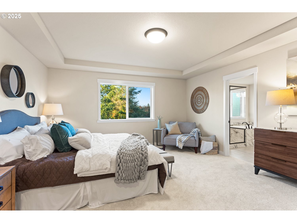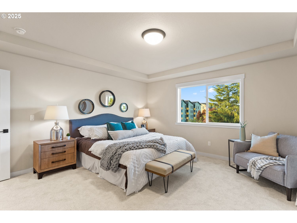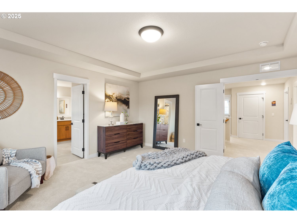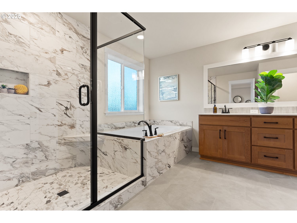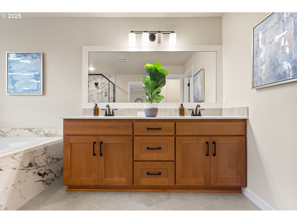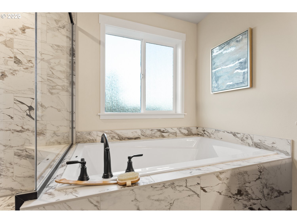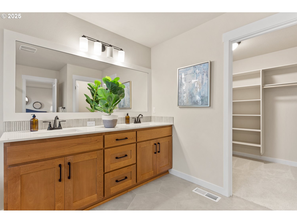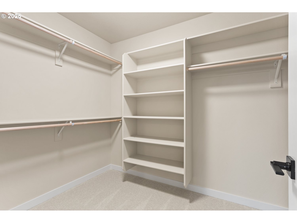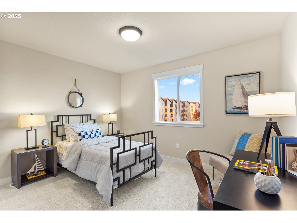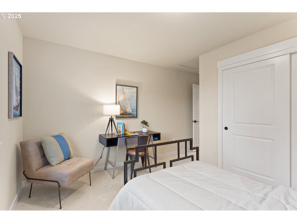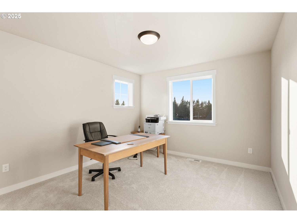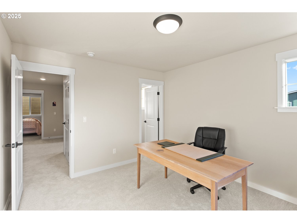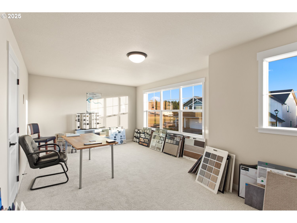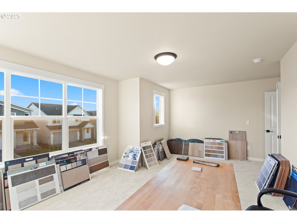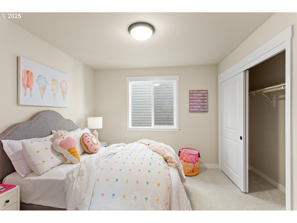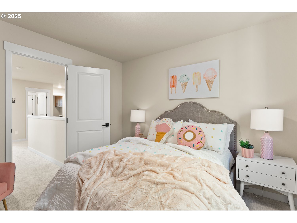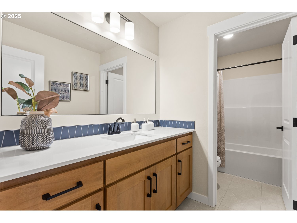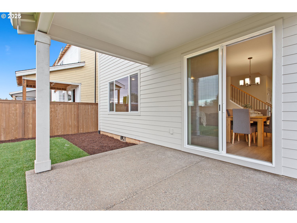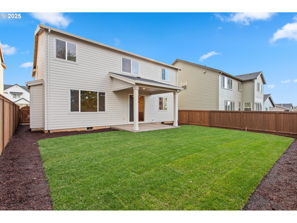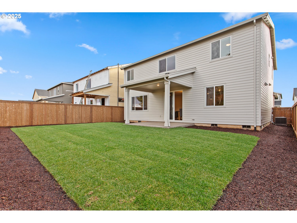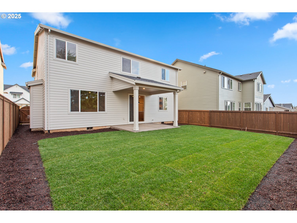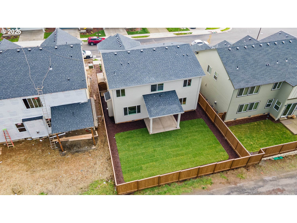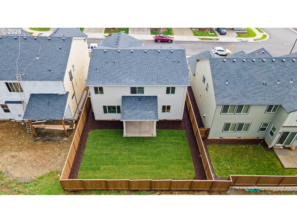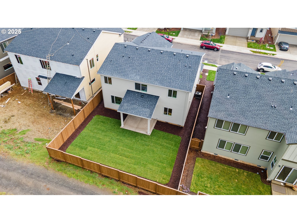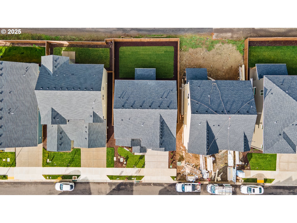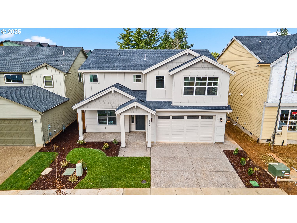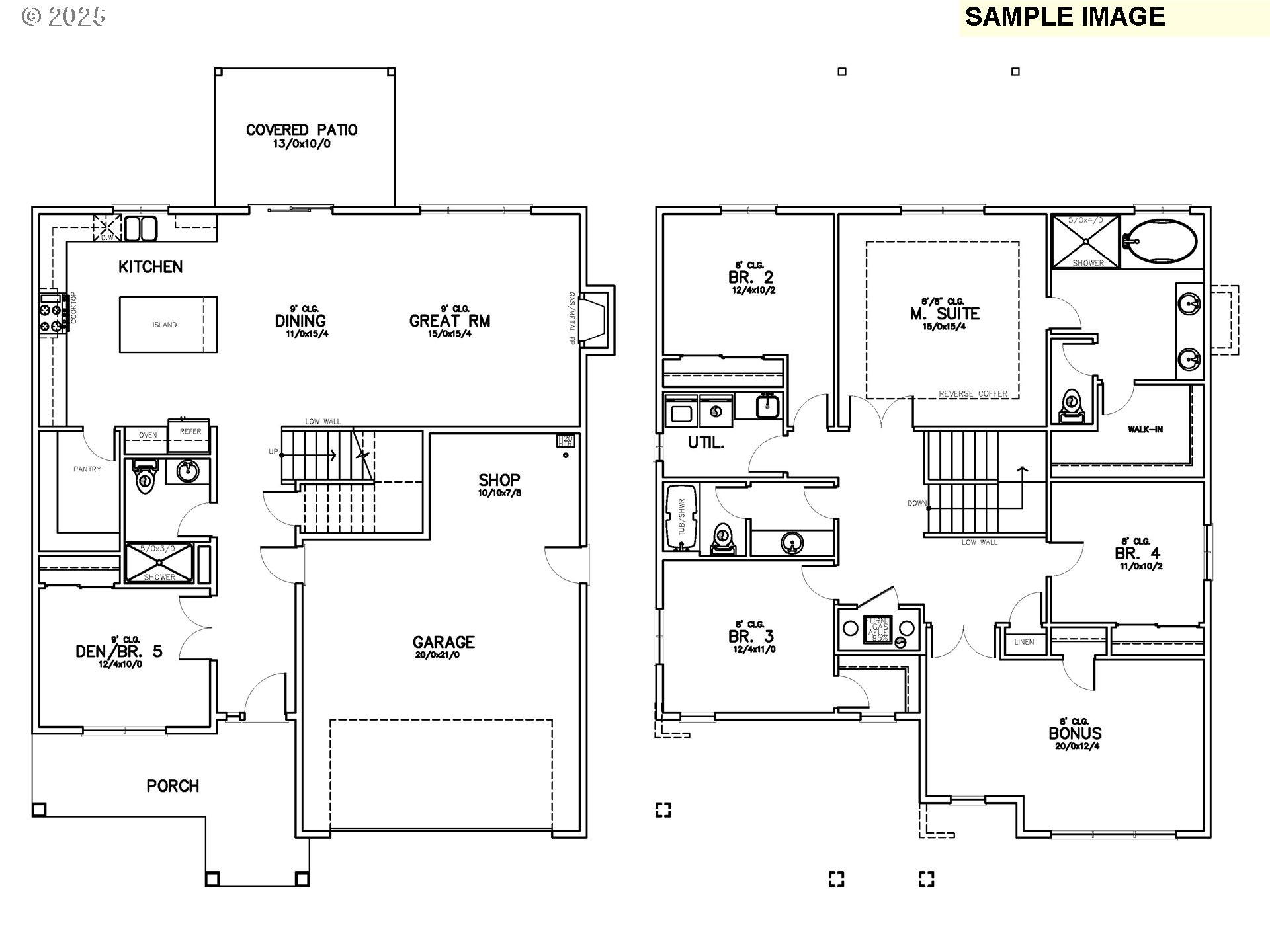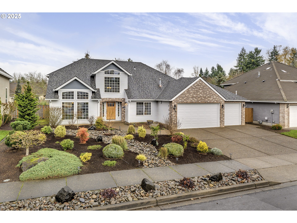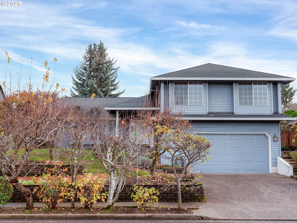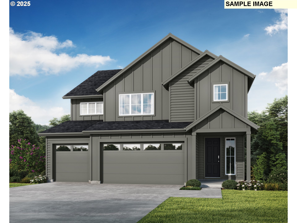9345 SW Salinan ST
Tualatin, 97062
-
5 Bed
-
3 Bath
-
2729 SqFt
-
122 DOM
-
Built: 2025
- Status: Active
$799,938
Price cut: $15K (11-11-2025)
$799938
Price cut: $15K (11-11-2025)
-
5 Bed
-
3 Bath
-
2729 SqFt
-
122 DOM
-
Built: 2025
- Status: Active
Love this home?

Krishna Regupathy
Principal Broker
(503) 893-8874This spacious home offers flexible living with a main-level den that can serve as a 5th bedroom or a convenient home office, along with a full bath. The great room features a cozy gas fireplace with a box beam mantle. The gourment kitchen featuring quartz slab countertops with an undermount sink, Mission Alder cabinetry in a rich ginger stain, a walk-in pantry, and stainless-steel Whirlpool appliances including a 5-burner gas cooktop, wall oven, microwave, and chimney-style hood. Bathrooms also showcase quartz countertops with undermount sinks for a cohesive, upscale feel. Upstairs, unwind in the luxurious primary suite complete with a generous walk-in closet and a spa-like bath featuring a fully tiled shower and soaking tub. Three additional bedrooms and a spacious bonus room. The home is completed with a fully landscaped front and backyard, fully fenced backyard with a gate, and a timed sprinkler system. Earth Advantage Certified! Builder incentive available!
Listing Provided Courtesy of Gary Cook, Stone Bridge Realty, Inc
General Information
-
618183029
-
SingleFamilyResidence
-
122 DOM
-
5
-
4791.6 SqFt
-
3
-
2729
-
2025
-
-
Washington
-
New Construction
-
Hawks View
-
Sherwood
-
Sherwood
-
Residential
-
SingleFamilyResidence
-
AUTUMN SUNRISE, LOT 386
Listing Provided Courtesy of Gary Cook, Stone Bridge Realty, Inc
Krishna Realty data last checked: Dec 06, 2025 07:23 | Listing last modified Dec 02, 2025 14:26,
Source:

Download our Mobile app
Residence Information
-
1579
-
1150
-
0
-
2729
-
Builder
-
2729
-
1/Gas
-
5
-
3
-
0
-
3
-
Composition
-
2, Attached
-
Stories2
-
Driveway
-
2
-
2025
-
No
-
DoublePaneWindows,ForcedAir95Plus,Tankless
-
CementSiding
-
CrawlSpace
-
-
-
CrawlSpace
-
ConcretePerimeter,Pi
-
DoublePaneWindows,Vi
-
Features and Utilities
-
-
BuiltinOven, Cooktop, Dishwasher, GasAppliances, Island, Microwave, Pantry, Quartz, RangeHood, StainlessSteel
-
GarageDoorOpener, LoVOCMaterial, LuxuryVinylPlank, Quartz, SoakingTub, TileFloor, WalltoWallCarpet
-
CoveredPatio, GasHookup, Porch, Sprinkler, Yard
-
GarageonMain, NaturalLighting, Parking
-
CentralAir
-
Tankless
-
ForcedAir95Plus
-
PublicSewer
-
Tankless
-
Electricity, Gas
Financial
-
0
-
1
-
-
31 / Month
-
-
CallListingAgent,Cash,Conventional,VALoan
-
08-02-2025
-
-
No
-
No
Comparable Information
-
-
122
-
126
-
-
CallListingAgent,Cash,Conventional,VALoan
-
$814,938
-
$799,938
-
-
Dec 02, 2025 14:26
Schools
Map
Listing courtesy of Stone Bridge Realty, Inc.
 The content relating to real estate for sale on this site comes in part from the IDX program of the RMLS of Portland, Oregon.
Real Estate listings held by brokerage firms other than this firm are marked with the RMLS logo, and
detailed information about these properties include the name of the listing's broker.
Listing content is copyright © 2019 RMLS of Portland, Oregon.
All information provided is deemed reliable but is not guaranteed and should be independently verified.
Krishna Realty data last checked: Dec 06, 2025 07:23 | Listing last modified Dec 02, 2025 14:26.
Some properties which appear for sale on this web site may subsequently have sold or may no longer be available.
The content relating to real estate for sale on this site comes in part from the IDX program of the RMLS of Portland, Oregon.
Real Estate listings held by brokerage firms other than this firm are marked with the RMLS logo, and
detailed information about these properties include the name of the listing's broker.
Listing content is copyright © 2019 RMLS of Portland, Oregon.
All information provided is deemed reliable but is not guaranteed and should be independently verified.
Krishna Realty data last checked: Dec 06, 2025 07:23 | Listing last modified Dec 02, 2025 14:26.
Some properties which appear for sale on this web site may subsequently have sold or may no longer be available.
Love this home?

Krishna Regupathy
Principal Broker
(503) 893-8874This spacious home offers flexible living with a main-level den that can serve as a 5th bedroom or a convenient home office, along with a full bath. The great room features a cozy gas fireplace with a box beam mantle. The gourment kitchen featuring quartz slab countertops with an undermount sink, Mission Alder cabinetry in a rich ginger stain, a walk-in pantry, and stainless-steel Whirlpool appliances including a 5-burner gas cooktop, wall oven, microwave, and chimney-style hood. Bathrooms also showcase quartz countertops with undermount sinks for a cohesive, upscale feel. Upstairs, unwind in the luxurious primary suite complete with a generous walk-in closet and a spa-like bath featuring a fully tiled shower and soaking tub. Three additional bedrooms and a spacious bonus room. The home is completed with a fully landscaped front and backyard, fully fenced backyard with a gate, and a timed sprinkler system. Earth Advantage Certified! Builder incentive available!
