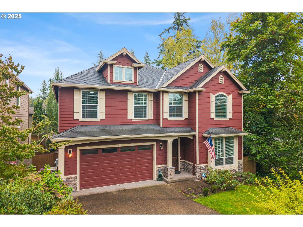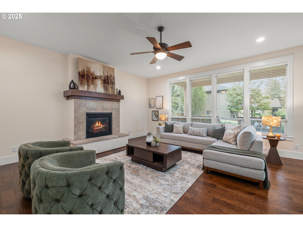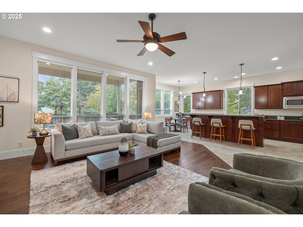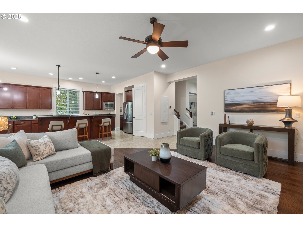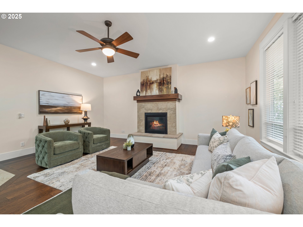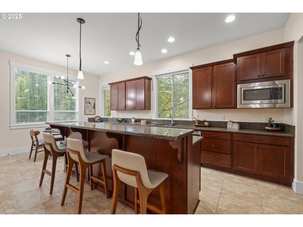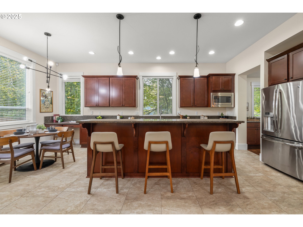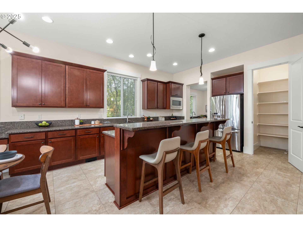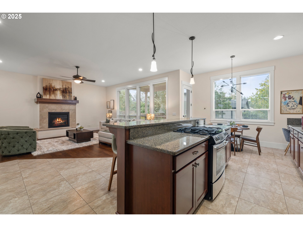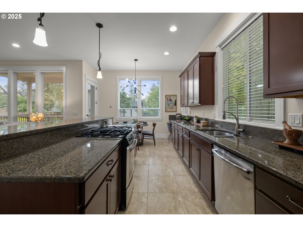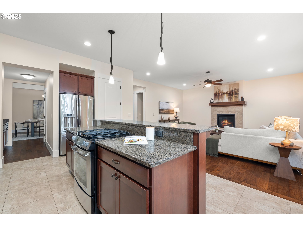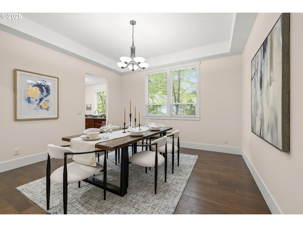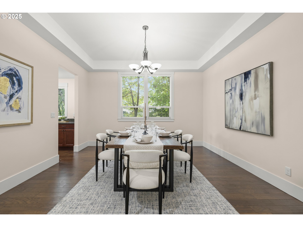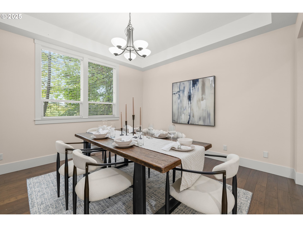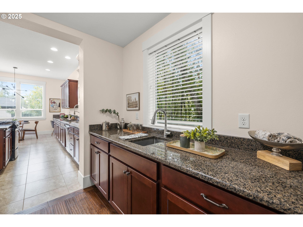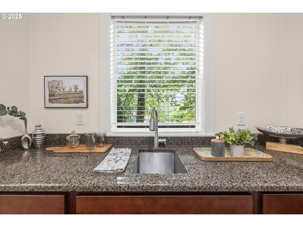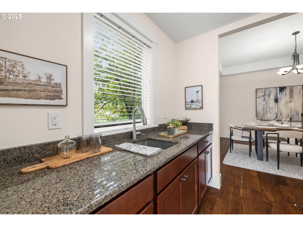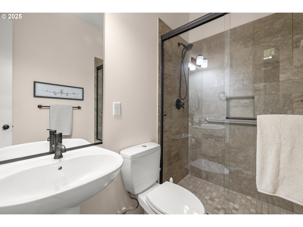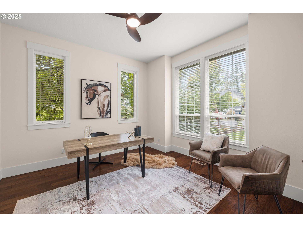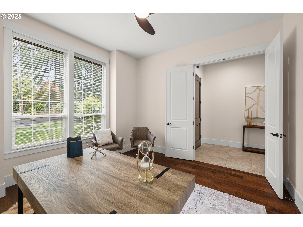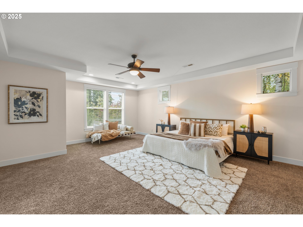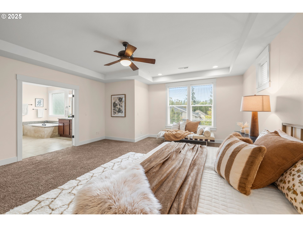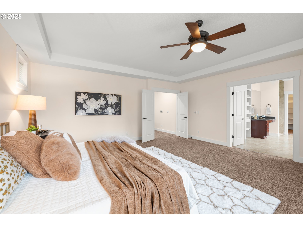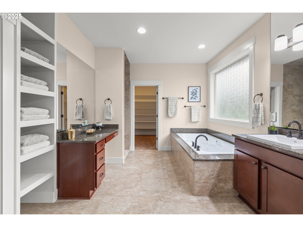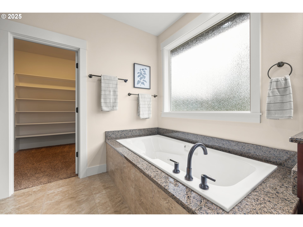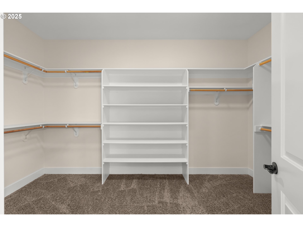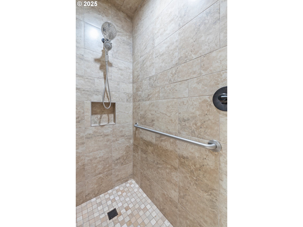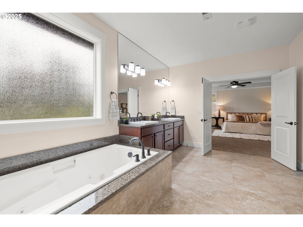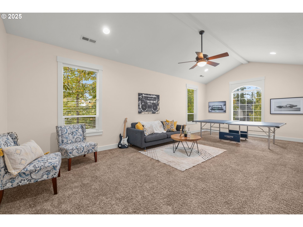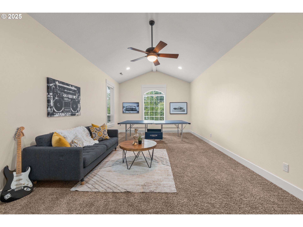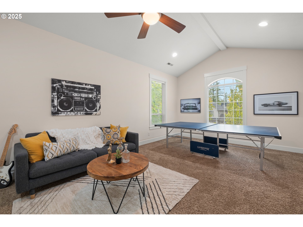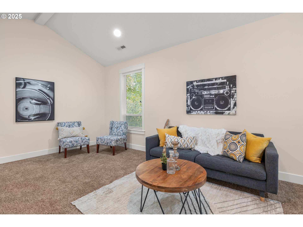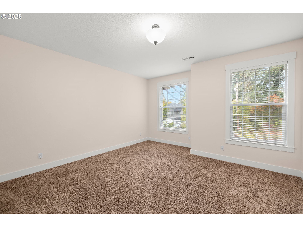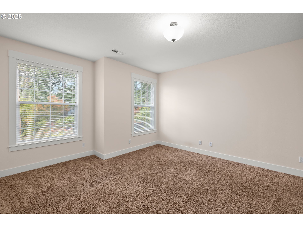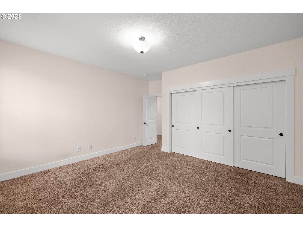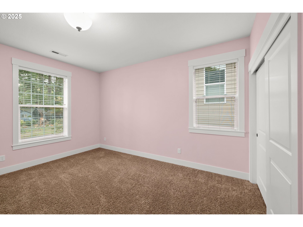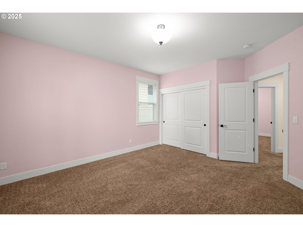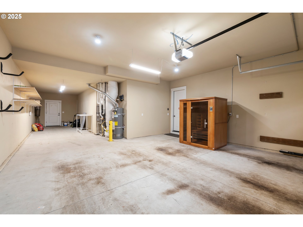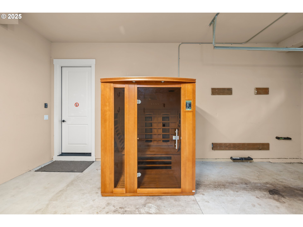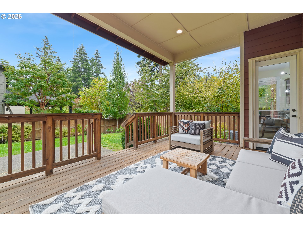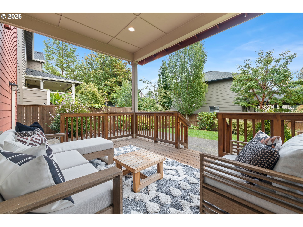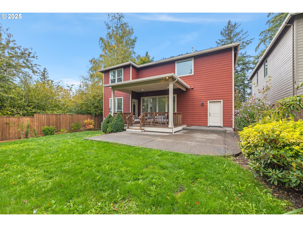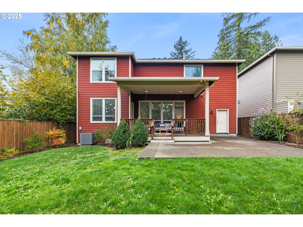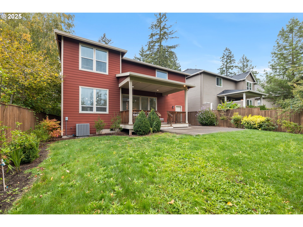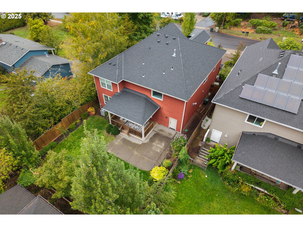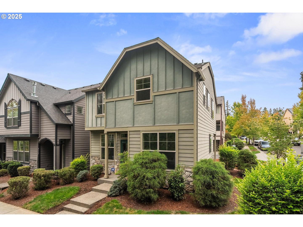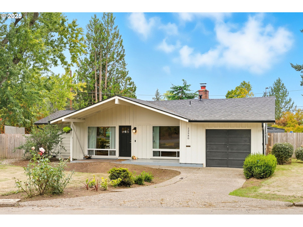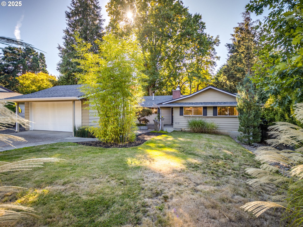$925000
Price increase: $25K (10-11-2025)
-
4 Bed
-
3 Bath
-
3607 SqFt
-
1 DOM
-
Built: 2014
-
Status: Active
Open House
Love this home?

Krishna Regupathy
Principal Broker
(503) 893-8874This gorgeous newer Craftsman style home doesn't just love large, it IS large. Ultra flexible and functional floorplan with soaring ceilings, new engineered wood floors and so much more! Main floor has an open concept with a beautiful kitchen and living room, perfect for entertaining. For more formal meals, there's a lovely light-filled dining room. Adjacent to the kitchen is a full butler's pantry with a wet bar and more storage. Main floor rounds out with a full bathroom and an office/den, perfect for WFH or potential guest room. The upper level is sprawling with four bedrooms including a massive primary suite with walk-in shower, soaking tub and walk-in closet. In addition to the bedrooms, there is a vaulted bonus/family room perfect for movie night, making music or... ping-pong! The 3 car garage has been outfitted with a sauna for those moments when you need to relax. The lovely backyard has a covered patio and lots of room to play, entertain, garden... whatever your pleasure! All this in a coveted West Haven neighborhood near St Vincent's, Peterkort and Catlin Gable. Easy access to Hwy 26 and downtown. This one has it all!
Listing Provided Courtesy of Emily Hetrick, Keller Williams PDX Central
General Information
-
764593224
-
SingleFamilyResidence
-
1 DOM
-
4
-
7405.2 SqFt
-
3
-
3607
-
2014
-
-
Washington
-
R2190793
-
W Tualatin View
-
Cedar Park 7/10
-
Beaverton
-
Residential
-
SingleFamilyResidence
-
2015-012 PARTITION PLAT, LOT 1, ACRES 0.17
Listing Provided Courtesy of Emily Hetrick, Keller Williams PDX Central
Krishna Realty data last checked: Oct 12, 2025 08:00 | Listing last modified Oct 11, 2025 15:04,
Source:

Open House
-
Sun, Oct 12th, 1PM to 3PM
Download our Mobile app
Similar Properties
Download our Mobile app
