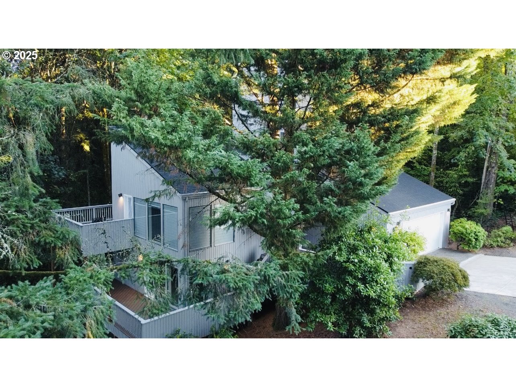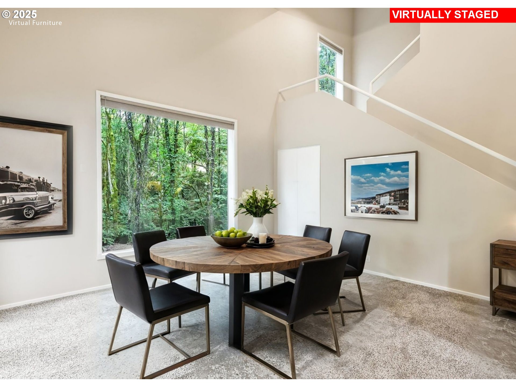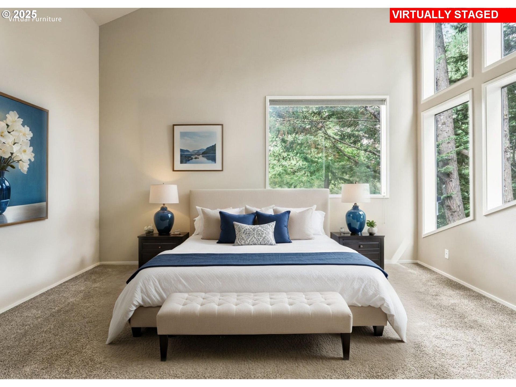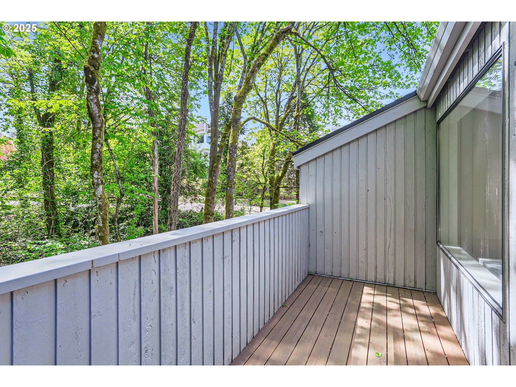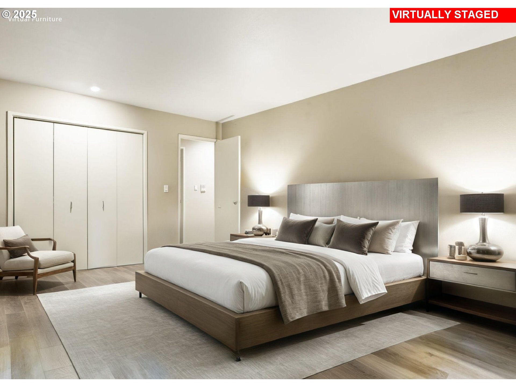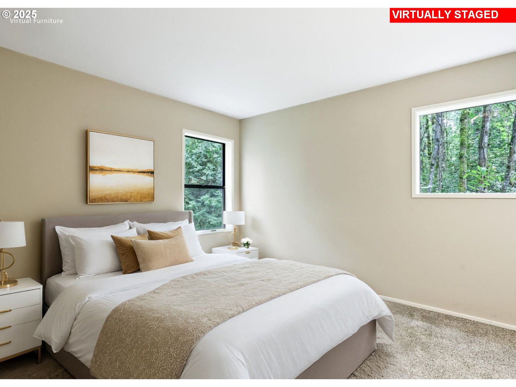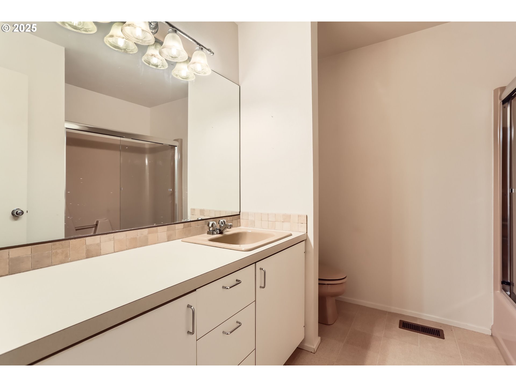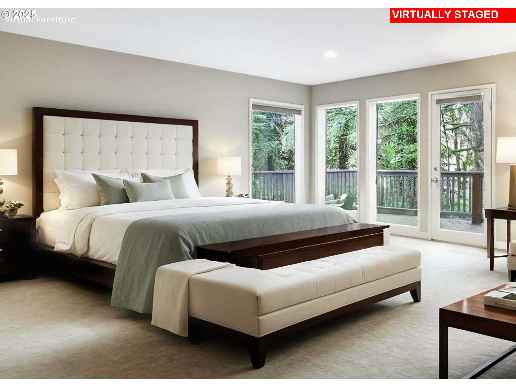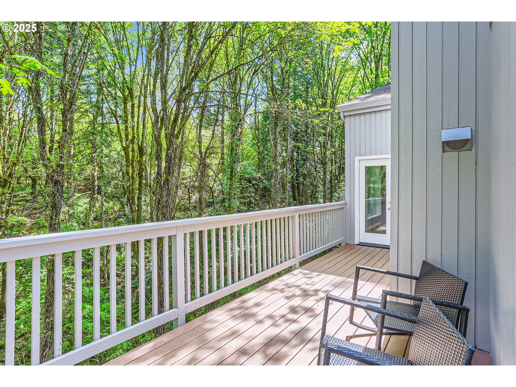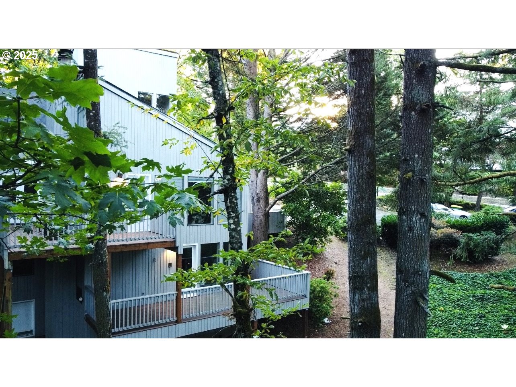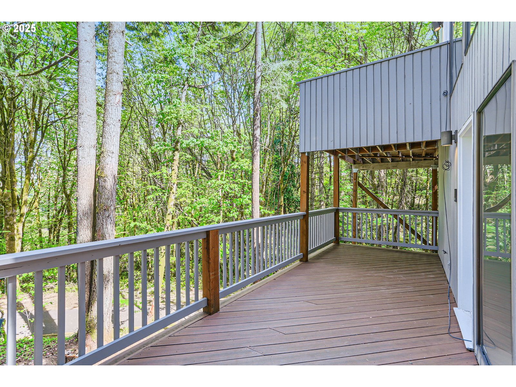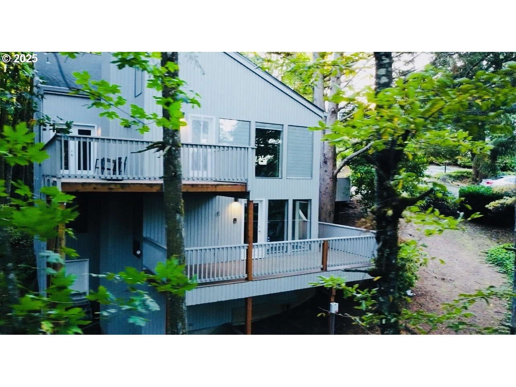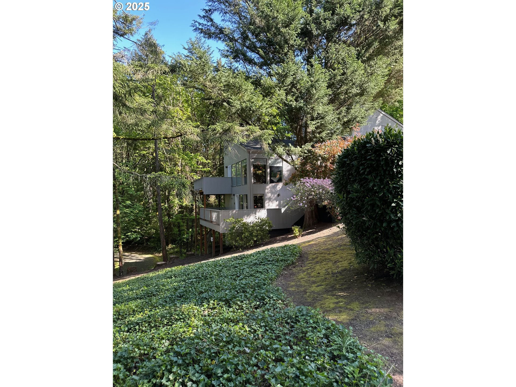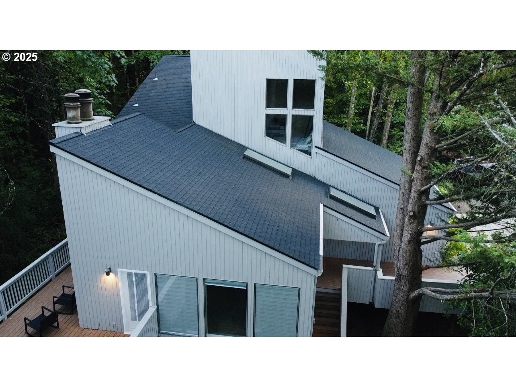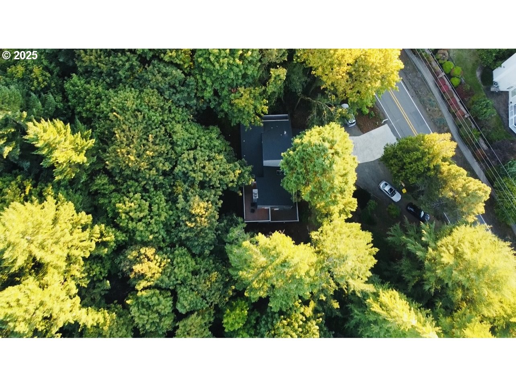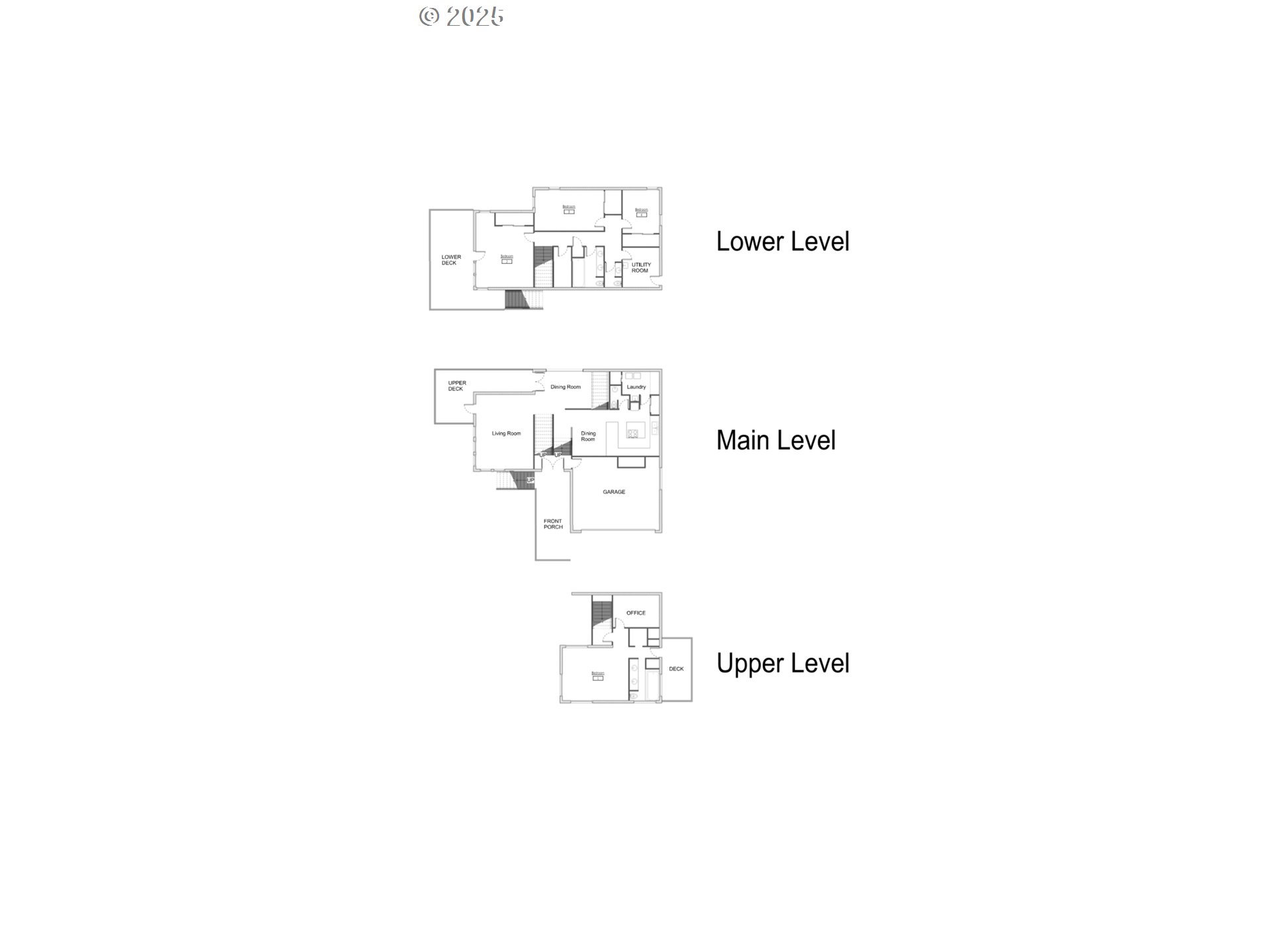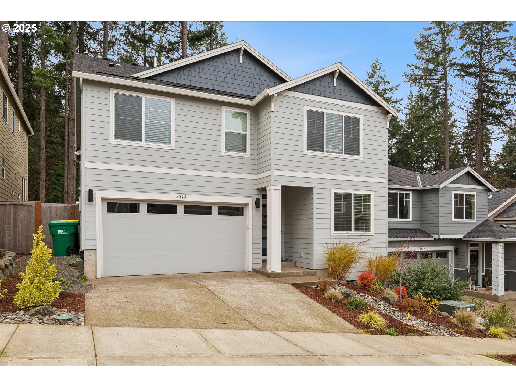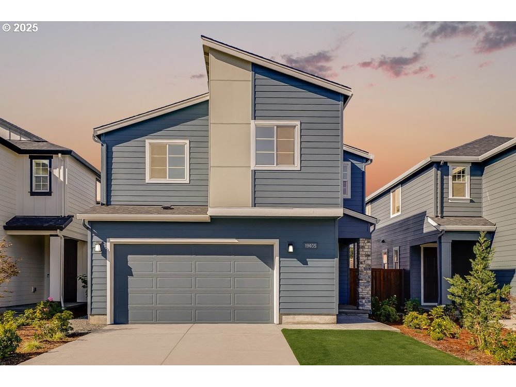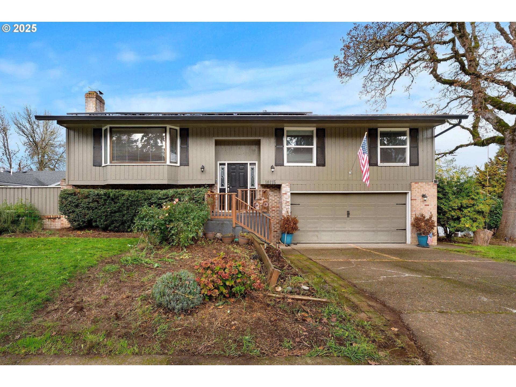$715000
Price cut: $30K (12-01-2025)
-
4 Bed
-
4 Bath
-
3104 SqFt
-
219 DOM
-
Built: 1980
- Status: Active
Love this home?

Krishna Regupathy
Principal Broker
(503) 893-8874Major price drop. Motivated seller. Keeping the house on the market at this price for the next week or two before taking it off the market. This Cooper Mountain contemporary home nestled on a 16,000+ sq. ft. lot boasts a prime location with treetop views, updated features, and a custom layout, including a primary suite upstairs with a private balcony, and a chef's kitchen on the main floor. Every window and vista are flooded with greenery and trees. Outdoor life happens here with newer Trex decking on every side and each level of the freshly painted home. Inside you're greeted with soaring vaulted ceilings and a seamless flow from room to room. Entire upstairs is home to the primary suite that features a private office/bonus room, walk-in closet, jetted tub and private deck. The main floor has a living area with cozy wood fireplace, formal/informal dining, utility room, ½ bath, and the chef's kitchen with new appliances two ovens, a cooktop on cooking island, eat bar and extensive cabinetry. The lower level greets you with 3 bedrooms, 1 1/2 baths, deck, more storage and a 2nd utility room. Septic system is grandfathered in with city. Updates include a new septic tank installed in 2019, new roof install 2019, new AC and Furnace installed 2022, and exterior paint. Very recent updates include a fourth bedroom with separate outside entrance on lower level, concrete paved driveway 2024, new appliances 2024, drainage and landscaping 2024. Sellers purchased this home in October 2024. This is not a flip. The seller has a new job opportunity, and they need to move out of state. Located in Mountainside High School district. This thoughtfully designed custom layout awaits your visit! Seller works from home. 2-hour notice for showings preferred. This is a 4-bedroom house. County has the house listed as a 3 bedroom, but the seller remodeled some of the lower-level space into a legal 4th bedroom.
Listing Provided Courtesy of Scott Bennett, Oregon First
General Information
-
134627846
-
SingleFamilyResidence
-
219 DOM
-
4
-
0.38 acres
-
4
-
3104
-
1980
-
R-6
-
Washington
-
R258367
-
Cooper Mountain 8/10
-
Highland Park
-
Mountainside 6/10
-
Residential
-
SingleFamilyResidence
-
MOUNTAIN VIEW HEIGHTS, LOT PT 12, ACRES 0.38
Listing Provided Courtesy of Scott Bennett, Oregon First
Krishna Realty data last checked: Dec 05, 2025 05:45 | Listing last modified Dec 05, 2025 00:21,
Source:

Download our Mobile app
Similar Properties
Download our Mobile app


