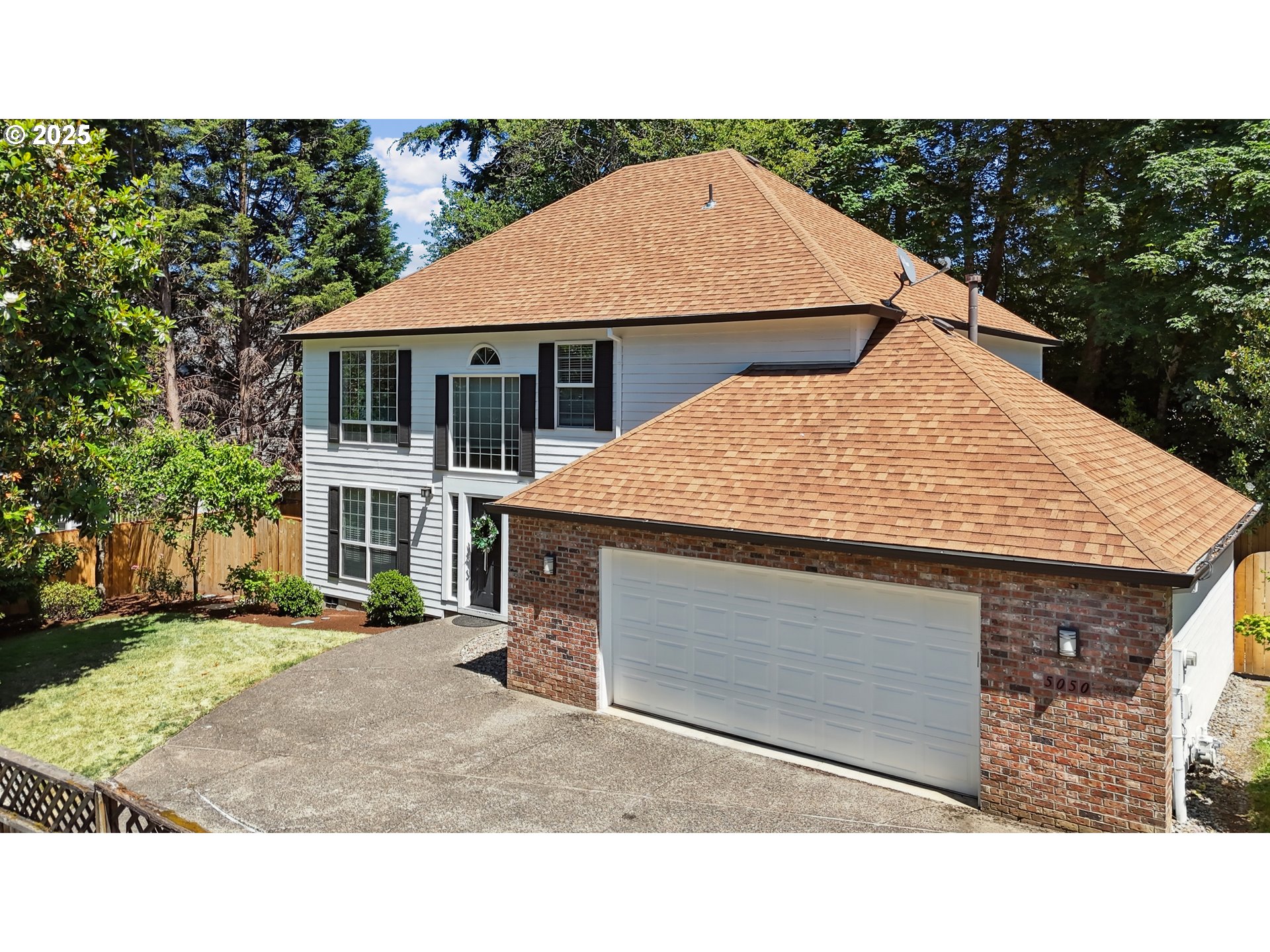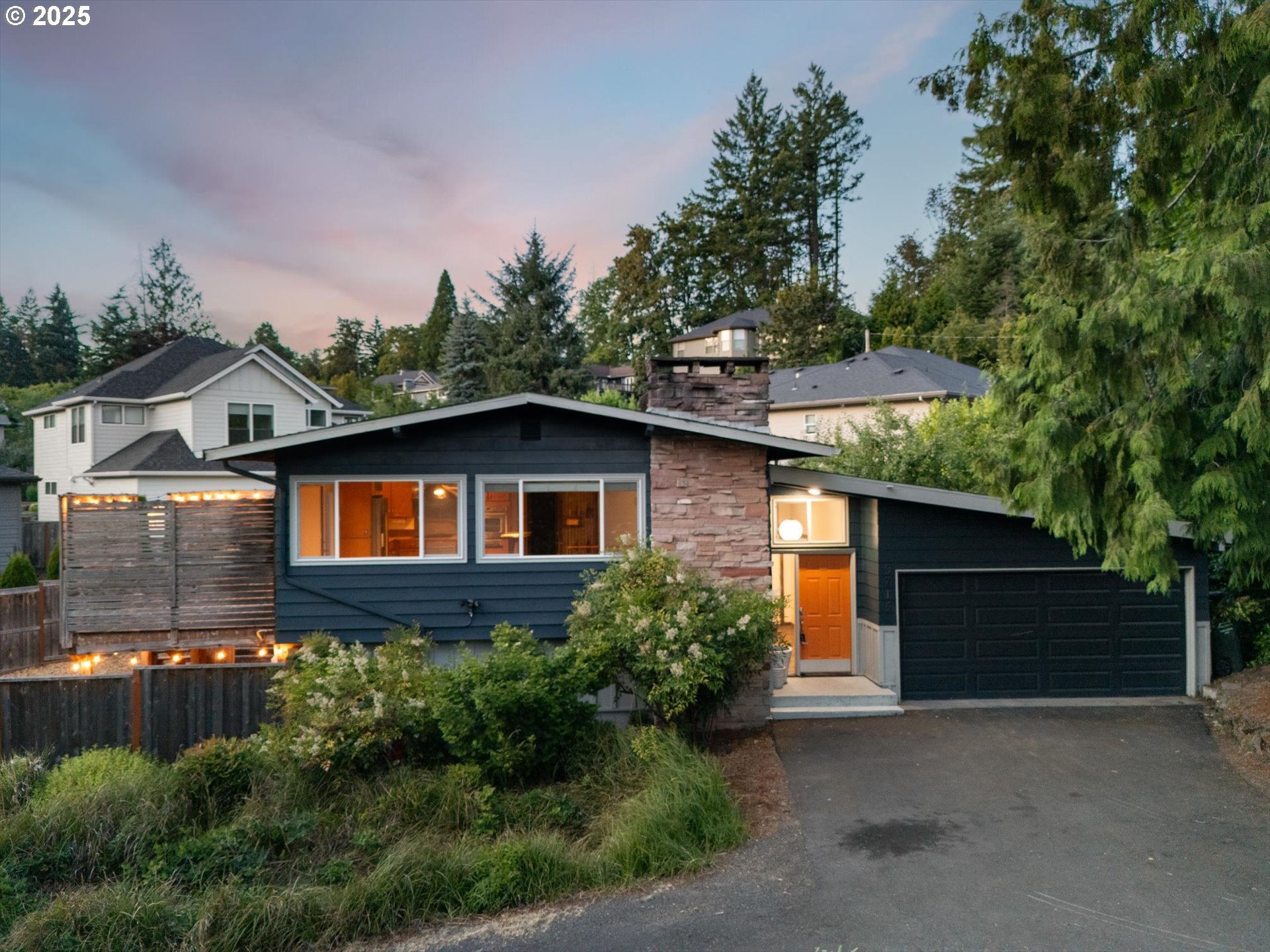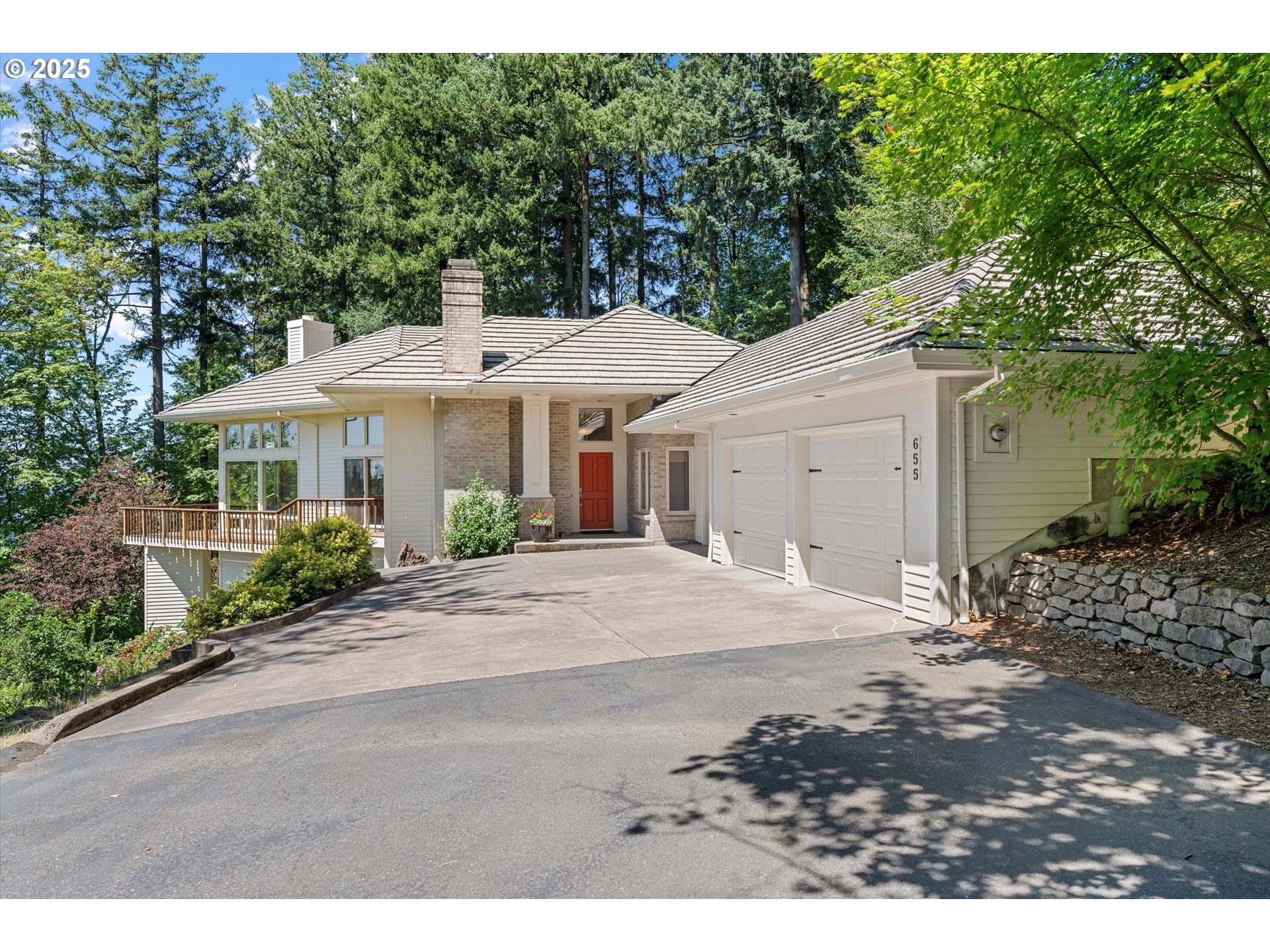9005 SW CAROLINE DR
Portland, 97225
-
3 Bed
-
2.5 Bath
-
1730 SqFt
-
111 DOM
-
Built: 1964
- Status: Pending
$719,900
Price cut: $29.1K (07-07-2025)




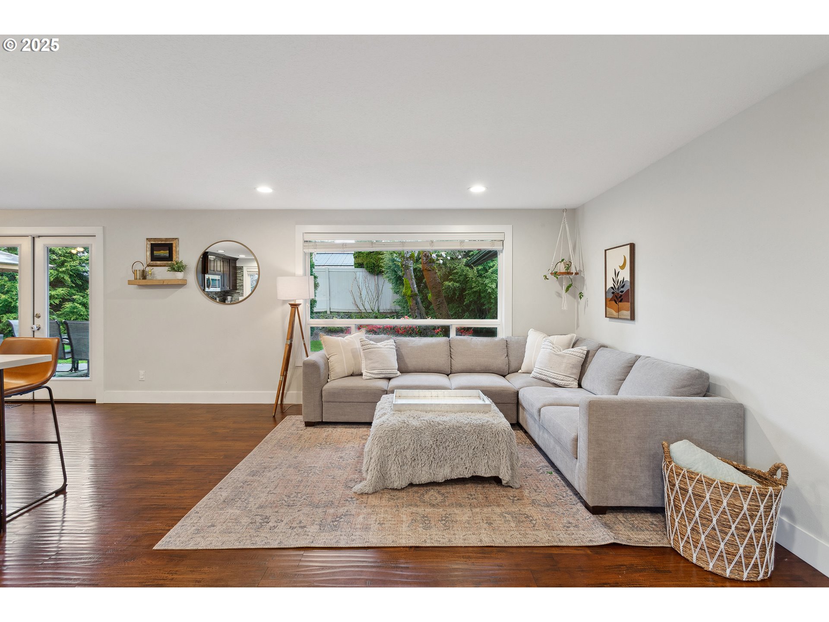
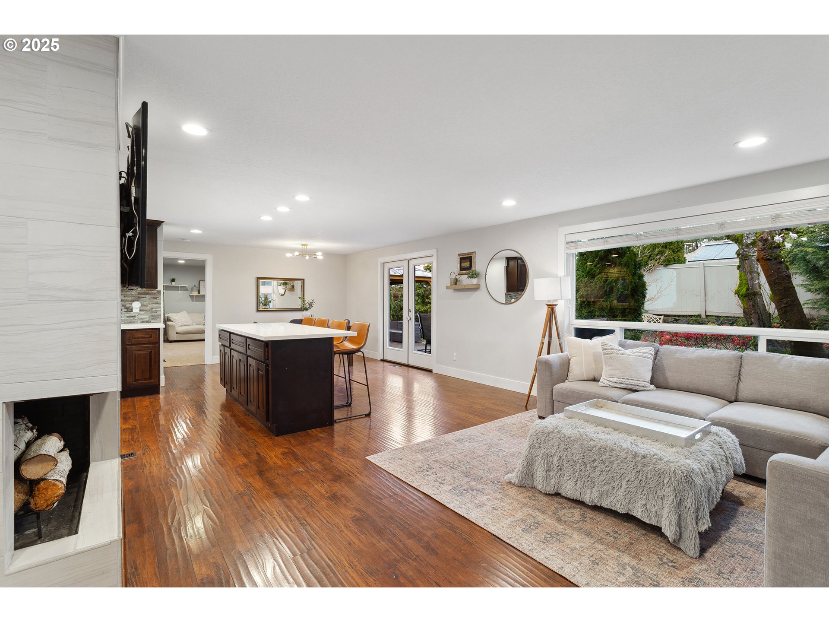
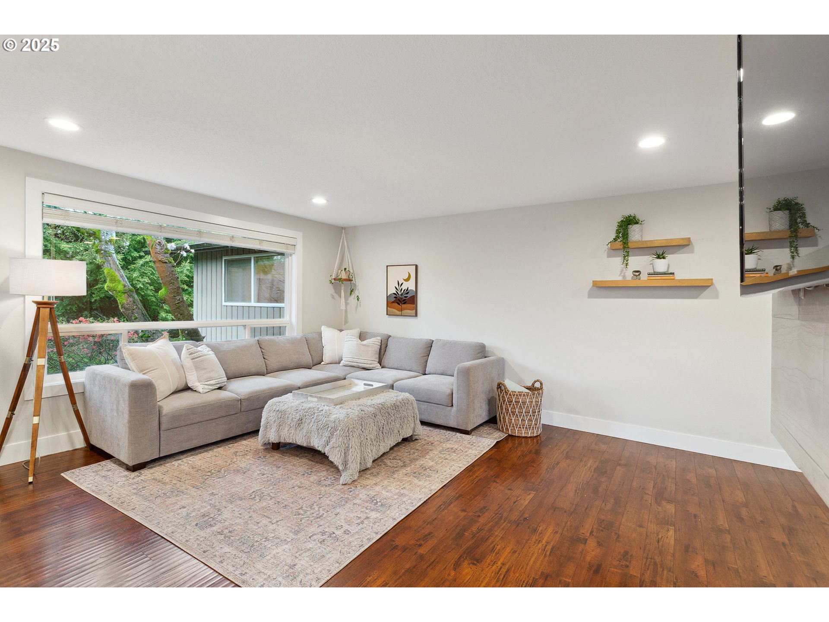
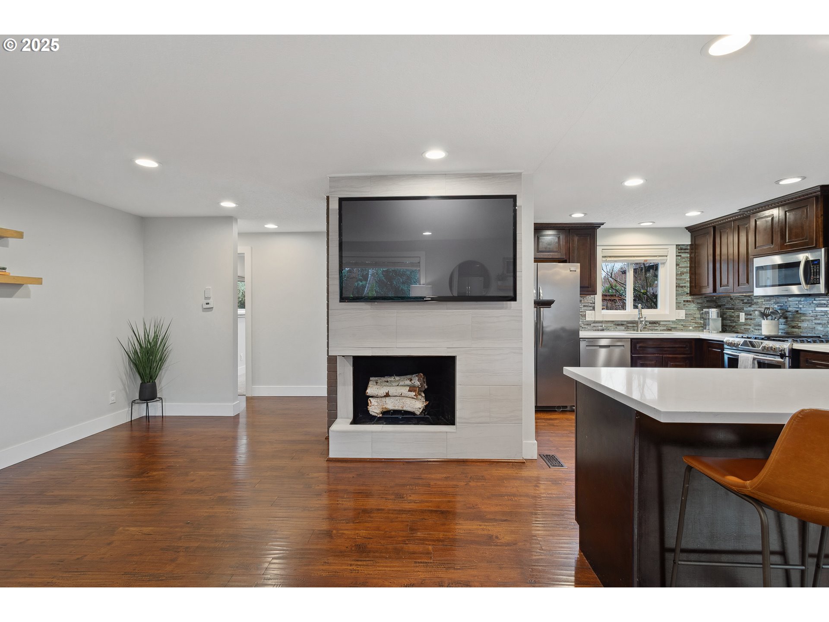




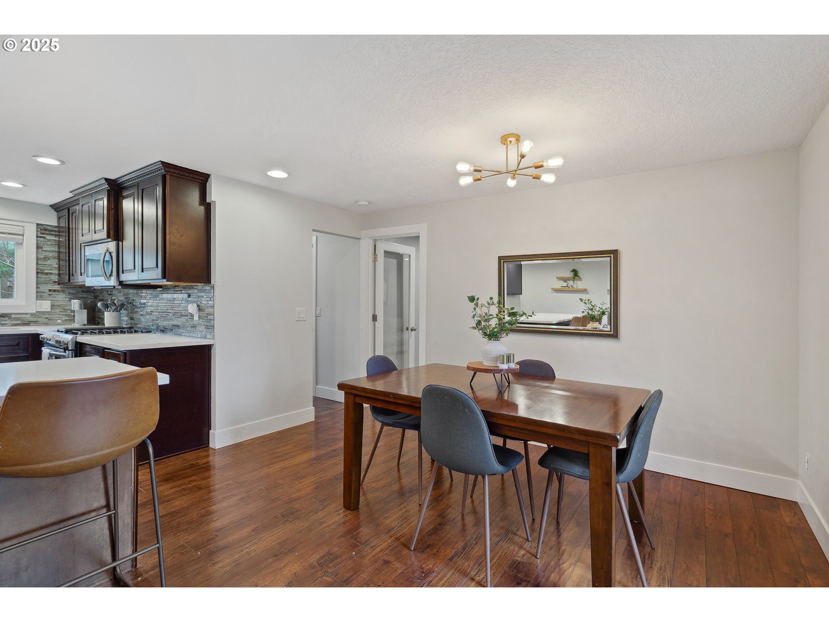
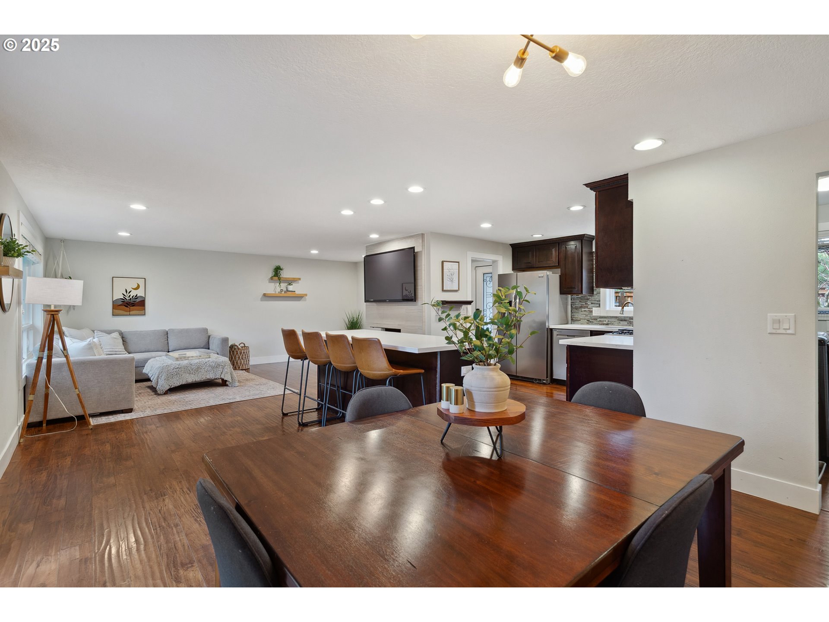













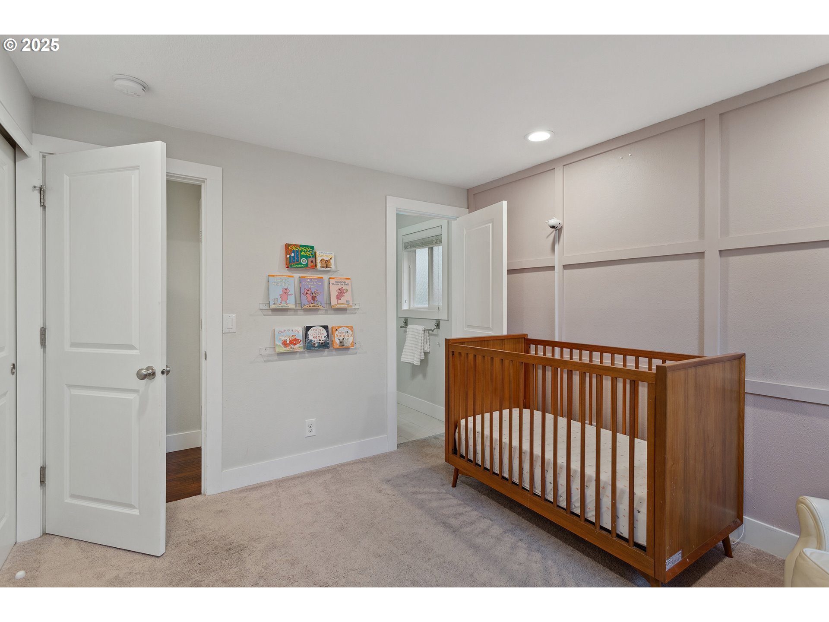














$719900
Price cut: $29.1K (07-07-2025)
-
3 Bed
-
2.5 Bath
-
1730 SqFt
-
111 DOM
-
Built: 1964
- Status: Pending
Love this home?

Krishna Regupathy
Principal Broker
(503) 893-8874Updated Raleigh Hills ranch style home! Remodeled in 2017, this beautiful 3 bedroom, two and a half bathroom house sprawls 1730 square feet, in a location that is highly desired. Open kitchen/living/dining area with a gas fireplace and French doors to the backyard, large bonus room with sliding door that leads directly to the covered patio. Interior features include updated kitchen and bathrooms, quartz countertops, stainless steel appliances, natural light galore, and an office in the garage. Exterior features include: covered patio in the backyard, grass in the front and back, fenced yard, and a water feature in front. Update electrical, plumbing, A/C and all living spaces in 2017. New quartz countertop on kitchen island, new garage door, interior paint, and new canned lighting in 2022. Garage office and new dishwasher in 2024. Complete crawlspace renovation with French drain, sump pump, vapor barrier, insulation, and duct work in 2025. Garage office can easily be removed if desired. See attached "updates list" for a complete list of updates!
Listing Provided Courtesy of Trent Werner, Uptown Properties, LLC
General Information
-
345580549
-
SingleFamilyResidence
-
111 DOM
-
3
-
7840.8 SqFt
-
2.5
-
1730
-
1964
-
-
Washington
-
R110506
-
Raleigh Hills 4/10
-
Whitford
-
Beaverton
-
Residential
-
SingleFamilyResidence
-
WEDGWOOD COUNTRY CLUB ADD NO.2, BLOCK 3, LOT 17, ACRES 0.18
Listing Provided Courtesy of Trent Werner, Uptown Properties, LLC
Krishna Realty data last checked: Jul 15, 2025 19:08 | Listing last modified Jul 15, 2025 10:02,
Source:

Download our Mobile app
Residence Information
-
0
-
1730
-
0
-
1730
-
Tax
-
1730
-
1/Gas
-
3
-
2
-
1
-
2.5
-
Composition
-
2, Attached
-
Ranch
-
Driveway,OnStreet
-
1
-
1964
-
No
-
-
WoodSiding
-
CrawlSpace
-
-
-
CrawlSpace
-
-
DoublePaneWindows
-
Features and Utilities
-
-
BuiltinRange, Dishwasher, GasAppliances, Island, Microwave, Quartz, StainlessSteelAppliance
-
HardwoodFloors, LaminateFlooring, Quartz, TileFloor, WalltoWallCarpet
-
CoveredPatio, Fenced, WaterFeature, Yard
-
-
HeatPump
-
Gas
-
ForcedAir
-
PublicSewer
-
Gas
-
Gas
Financial
-
6749.6
-
0
-
-
-
-
Cash,Conventional,FHA,VALoan
-
03-26-2025
-
-
No
-
No
Comparable Information
-
07-15-2025
-
111
-
111
-
-
Cash,Conventional,FHA,VALoan
-
$829,000
-
$719,900
-
-
Jul 15, 2025 10:02
Schools
Map
Listing courtesy of Uptown Properties, LLC.
 The content relating to real estate for sale on this site comes in part from the IDX program of the RMLS of Portland, Oregon.
Real Estate listings held by brokerage firms other than this firm are marked with the RMLS logo, and
detailed information about these properties include the name of the listing's broker.
Listing content is copyright © 2019 RMLS of Portland, Oregon.
All information provided is deemed reliable but is not guaranteed and should be independently verified.
Krishna Realty data last checked: Jul 15, 2025 19:08 | Listing last modified Jul 15, 2025 10:02.
Some properties which appear for sale on this web site may subsequently have sold or may no longer be available.
The content relating to real estate for sale on this site comes in part from the IDX program of the RMLS of Portland, Oregon.
Real Estate listings held by brokerage firms other than this firm are marked with the RMLS logo, and
detailed information about these properties include the name of the listing's broker.
Listing content is copyright © 2019 RMLS of Portland, Oregon.
All information provided is deemed reliable but is not guaranteed and should be independently verified.
Krishna Realty data last checked: Jul 15, 2025 19:08 | Listing last modified Jul 15, 2025 10:02.
Some properties which appear for sale on this web site may subsequently have sold or may no longer be available.
Love this home?

Krishna Regupathy
Principal Broker
(503) 893-8874Updated Raleigh Hills ranch style home! Remodeled in 2017, this beautiful 3 bedroom, two and a half bathroom house sprawls 1730 square feet, in a location that is highly desired. Open kitchen/living/dining area with a gas fireplace and French doors to the backyard, large bonus room with sliding door that leads directly to the covered patio. Interior features include updated kitchen and bathrooms, quartz countertops, stainless steel appliances, natural light galore, and an office in the garage. Exterior features include: covered patio in the backyard, grass in the front and back, fenced yard, and a water feature in front. Update electrical, plumbing, A/C and all living spaces in 2017. New quartz countertop on kitchen island, new garage door, interior paint, and new canned lighting in 2022. Garage office and new dishwasher in 2024. Complete crawlspace renovation with French drain, sump pump, vapor barrier, insulation, and duct work in 2025. Garage office can easily be removed if desired. See attached "updates list" for a complete list of updates!
Similar Properties
Download our Mobile app

