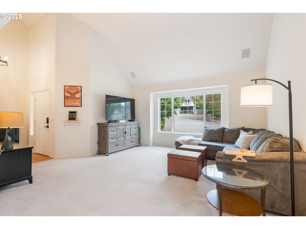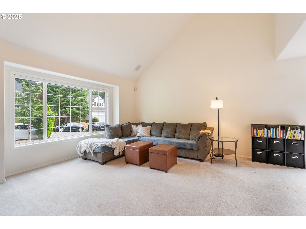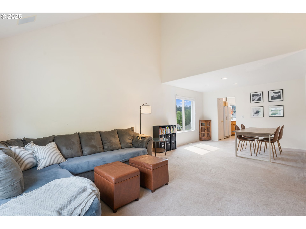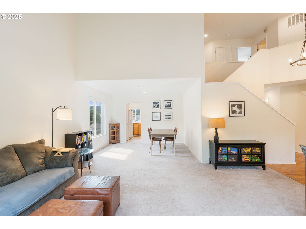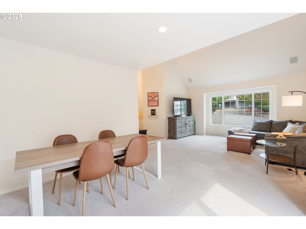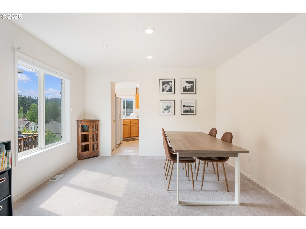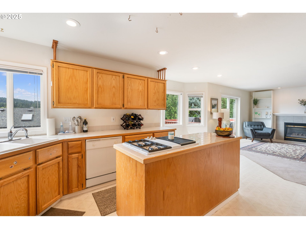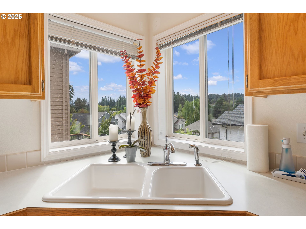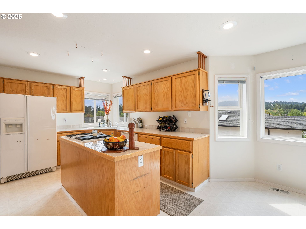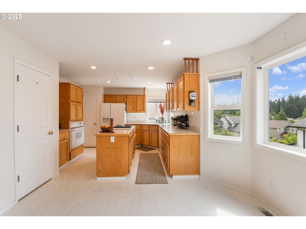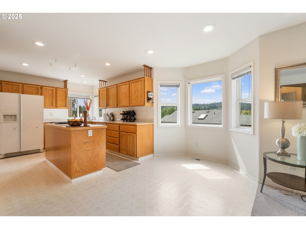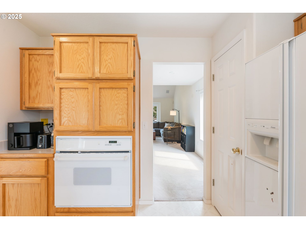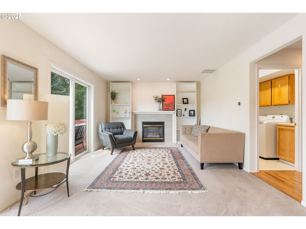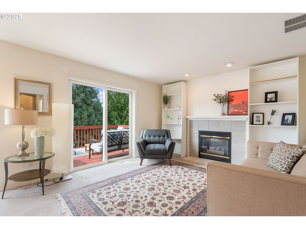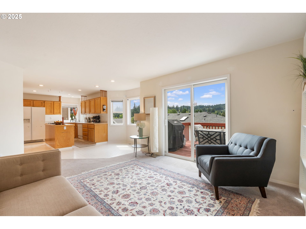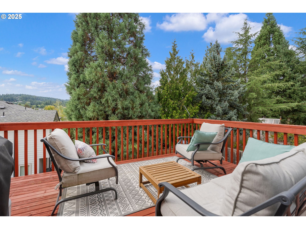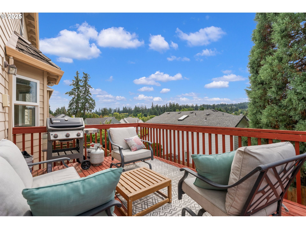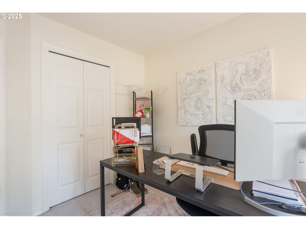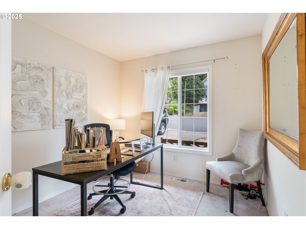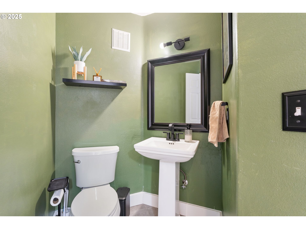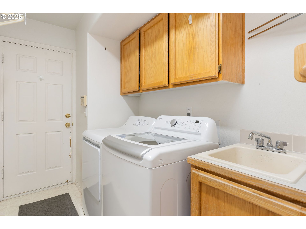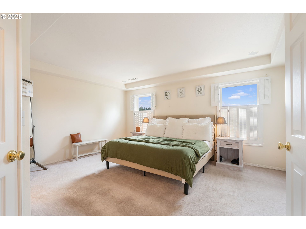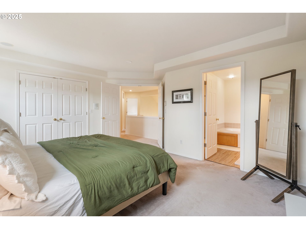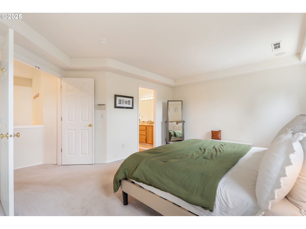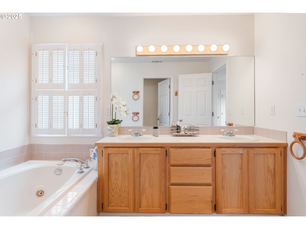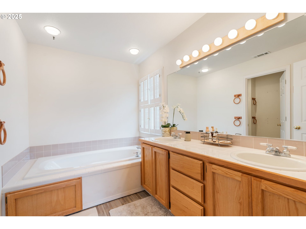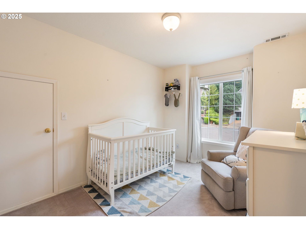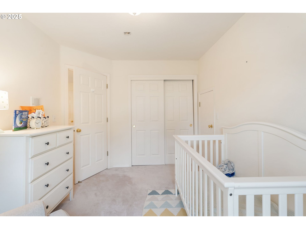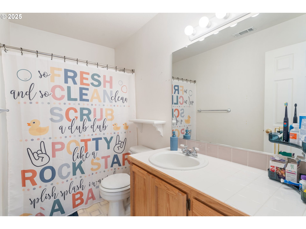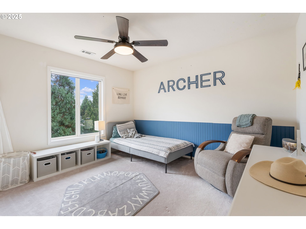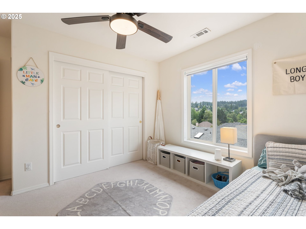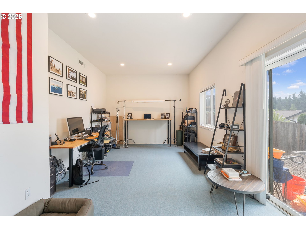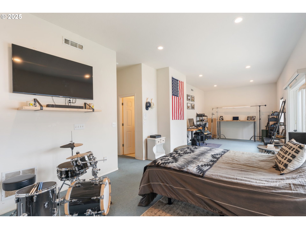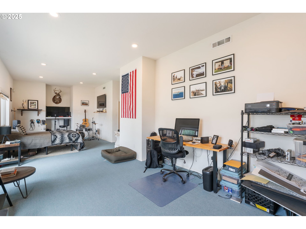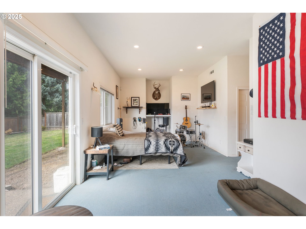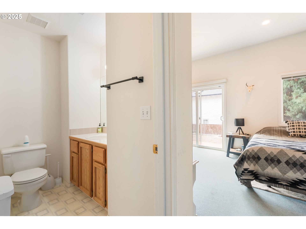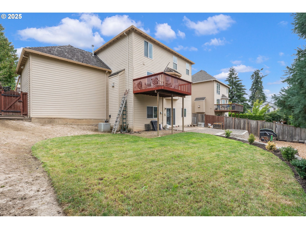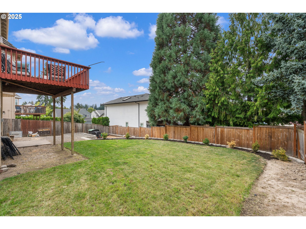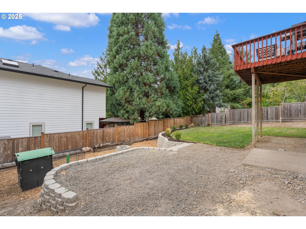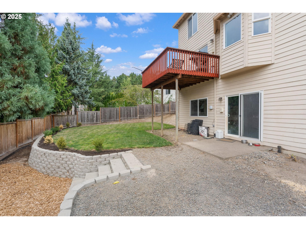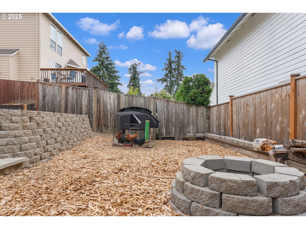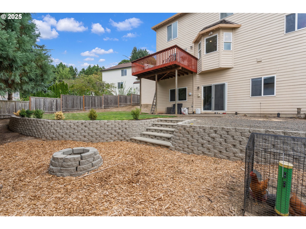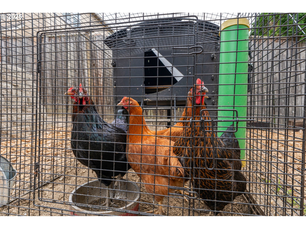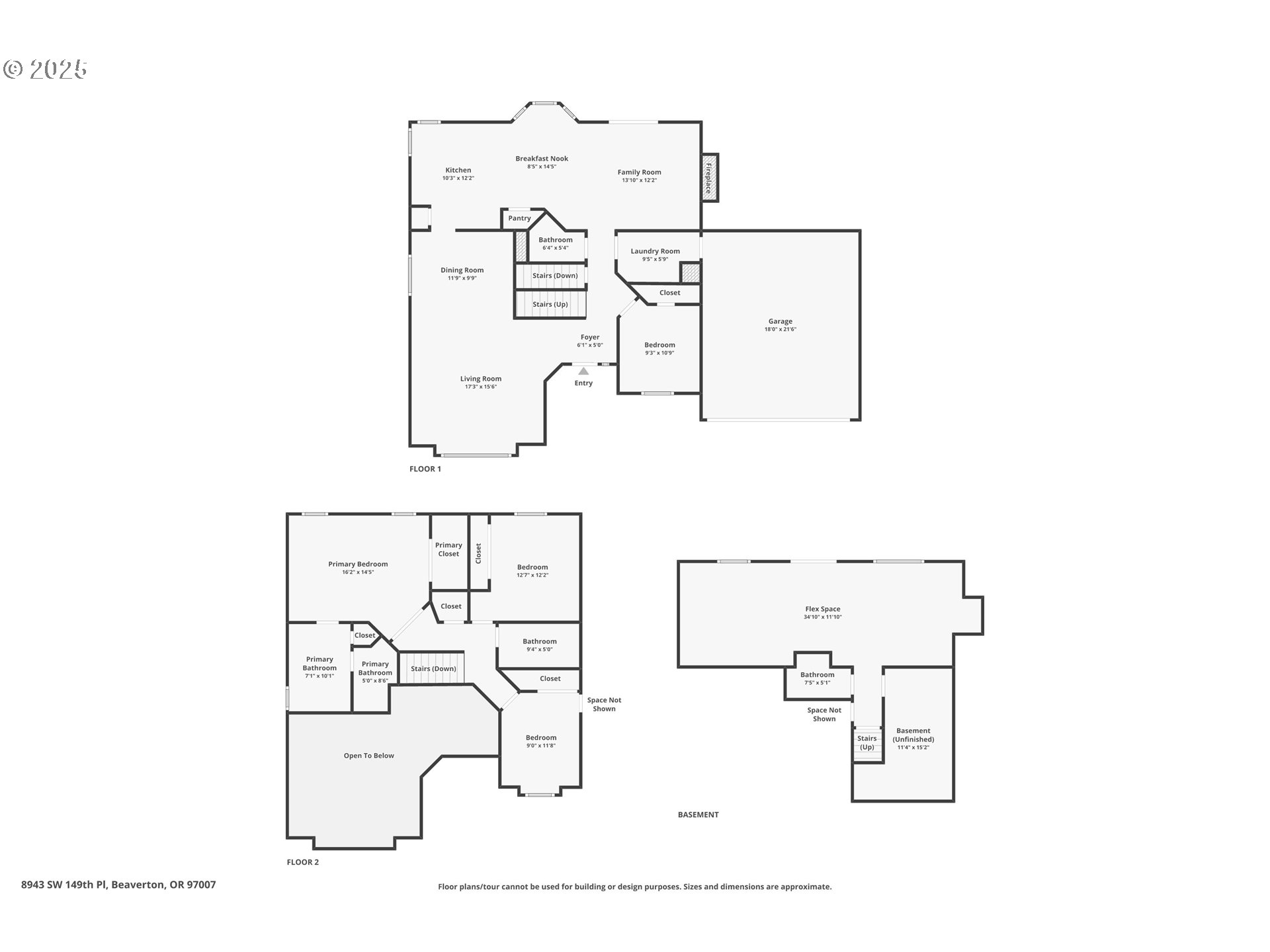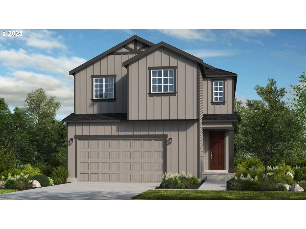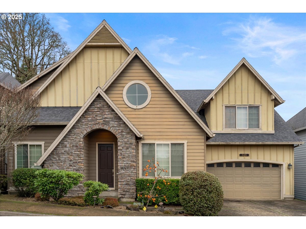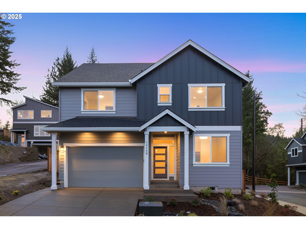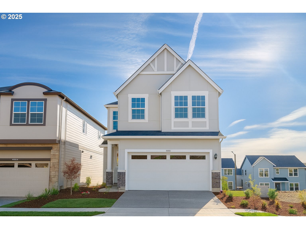8943 SW 149TH PL
Beaverton, 97007
-
4 Bed
-
4 Bath
-
2808 SqFt
-
83 DOM
-
Built: 1996
- Status: Active
$675,000
Price cut: $24.9K (11-13-2025)
$675000
Price cut: $24.9K (11-13-2025)
-
4 Bed
-
4 Bath
-
2808 SqFt
-
83 DOM
-
Built: 1996
- Status: Active
Love this home?

Krishna Regupathy
Principal Broker
(503) 893-8874Tucked away on a quiet cul-de-sac in the heart of Beaverton, this spacious traditional home truly has room for everyone. Step inside to a light-filled living room with vaulted ceilings and a classic dining space—perfect for gatherings. On the main level you’ll also find a bedroom that doubles beautifully as a home office. The kitchen connects seamlessly to a cozy eating nook and family room, where you can enjoy stunning sunsets right from the window. Natural light fills the home, creating a warm and inviting atmosphere throughout. Upstairs, the primary suite features a generous walk-in closet and en-suite, along with two additional sizable bedrooms. The finished lower level offers endless flexibility—think game room, bonus room, or a space for out of town visitors—with storage to keep everything organized. Outside, the the backyard—with a newly added irrigation system—provides plenty of room to run, play, or garden, while the back deck is the ideal spot to take in those breathtaking evening sunsets.. Say hi to the friendly chickens in the backyard! Don’t miss the incredible walking trail, filled with wildlife at the end of cul-de-sac. This home offers the space you need and the setting you’ll love—all just minutes from Murray Hill shopping, Nike, and more. An incredible lender buy-down is available on this home—be sure to ask for details!
Listing Provided Courtesy of Hannah Novak, Real Broker
General Information
-
669319603
-
SingleFamilyResidence
-
83 DOM
-
4
-
6098.4 SqFt
-
4
-
2808
-
1996
-
-
Washington
-
R2044527
-
Sexton Mountain 9/10
-
Highland Park
-
Mountainside 6/10
-
Residential
-
SingleFamilyResidence
-
BEARD ROAD ESTATES NO.2, LOT 35, ACRES 0.14
Listing Provided Courtesy of Hannah Novak, Real Broker
Krishna Realty data last checked: Dec 17, 2025 21:18 | Listing last modified Dec 03, 2025 19:24,
Source:

Download our Mobile app
Residence Information
-
1200
-
1200
-
408
-
2808
-
Tax
-
2400
-
1/Gas
-
4
-
2
-
2
-
4
-
Shingle
-
2, Attached
-
Stories2,Traditional
-
Driveway,OffStreet
-
3
-
1996
-
No
-
-
LapSiding
-
Daylight,Finished,StorageSpace
-
-
-
Daylight,Finished,St
-
ConcretePerimeter
-
VinylFrames
-
Features and Utilities
-
-
BuiltinOven, CookIsland, Dishwasher, FreeStandingRefrigerator, GasAppliances, Island, Pantry, Tile
-
Floor3rd, CeilingFan, HighCeilings, Laundry, SoakingTub, VaultedCeiling, WalltoWallCarpet, WasherDryer
-
Deck, Fenced, Patio, PoultryCoop, WaterSenseIrrigation, Yard
-
GarageonMain, NaturalLighting, UtilityRoomOnMain, WalkinShower
-
CentralAir
-
Gas
-
ForcedAir
-
PublicSewer
-
Gas
-
Gas
Financial
-
8947.83
-
0
-
-
-
-
Cash,Conventional,FHA,VALoan
-
09-11-2025
-
-
No
-
No
Comparable Information
-
-
83
-
97
-
-
Cash,Conventional,FHA,VALoan
-
$699,900
-
$675,000
-
-
Dec 03, 2025 19:24
Schools
Map
Listing courtesy of Real Broker.
 The content relating to real estate for sale on this site comes in part from the IDX program of the RMLS of Portland, Oregon.
Real Estate listings held by brokerage firms other than this firm are marked with the RMLS logo, and
detailed information about these properties include the name of the listing's broker.
Listing content is copyright © 2019 RMLS of Portland, Oregon.
All information provided is deemed reliable but is not guaranteed and should be independently verified.
Krishna Realty data last checked: Dec 17, 2025 21:18 | Listing last modified Dec 03, 2025 19:24.
Some properties which appear for sale on this web site may subsequently have sold or may no longer be available.
The content relating to real estate for sale on this site comes in part from the IDX program of the RMLS of Portland, Oregon.
Real Estate listings held by brokerage firms other than this firm are marked with the RMLS logo, and
detailed information about these properties include the name of the listing's broker.
Listing content is copyright © 2019 RMLS of Portland, Oregon.
All information provided is deemed reliable but is not guaranteed and should be independently verified.
Krishna Realty data last checked: Dec 17, 2025 21:18 | Listing last modified Dec 03, 2025 19:24.
Some properties which appear for sale on this web site may subsequently have sold or may no longer be available.
Love this home?

Krishna Regupathy
Principal Broker
(503) 893-8874Tucked away on a quiet cul-de-sac in the heart of Beaverton, this spacious traditional home truly has room for everyone. Step inside to a light-filled living room with vaulted ceilings and a classic dining space—perfect for gatherings. On the main level you’ll also find a bedroom that doubles beautifully as a home office. The kitchen connects seamlessly to a cozy eating nook and family room, where you can enjoy stunning sunsets right from the window. Natural light fills the home, creating a warm and inviting atmosphere throughout. Upstairs, the primary suite features a generous walk-in closet and en-suite, along with two additional sizable bedrooms. The finished lower level offers endless flexibility—think game room, bonus room, or a space for out of town visitors—with storage to keep everything organized. Outside, the the backyard—with a newly added irrigation system—provides plenty of room to run, play, or garden, while the back deck is the ideal spot to take in those breathtaking evening sunsets.. Say hi to the friendly chickens in the backyard! Don’t miss the incredible walking trail, filled with wildlife at the end of cul-de-sac. This home offers the space you need and the setting you’ll love—all just minutes from Murray Hill shopping, Nike, and more. An incredible lender buy-down is available on this home—be sure to ask for details!
Similar Properties
Download our Mobile app



