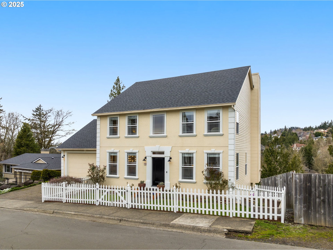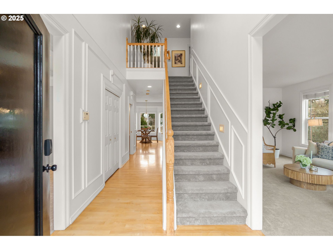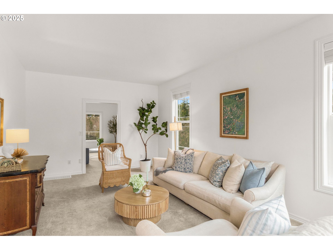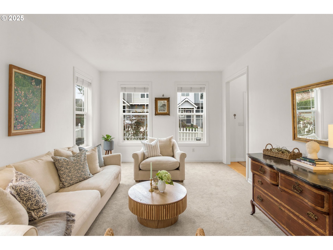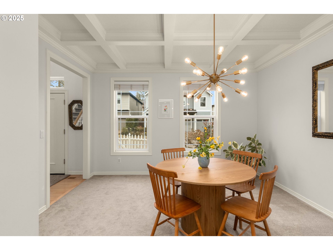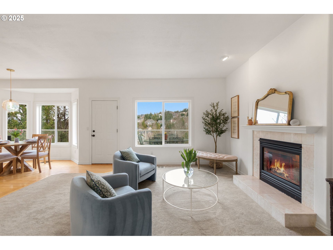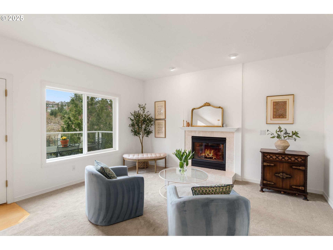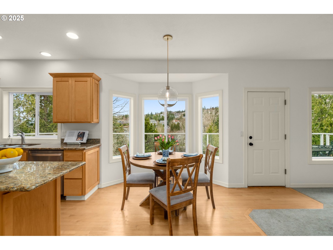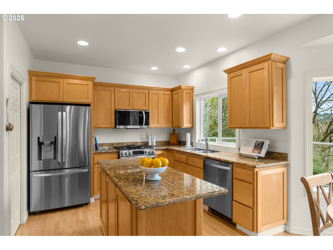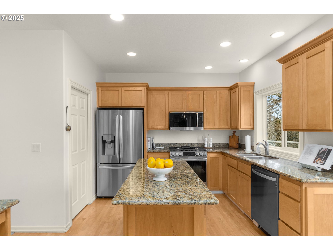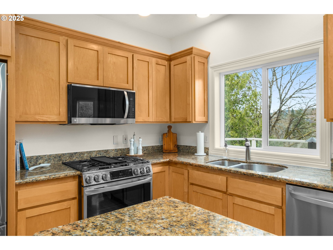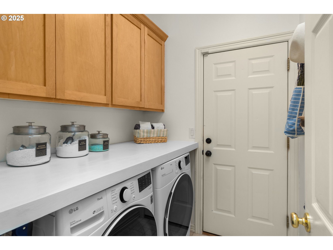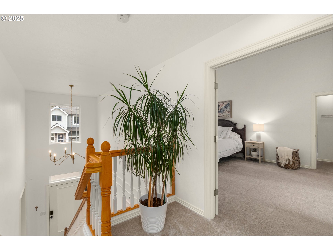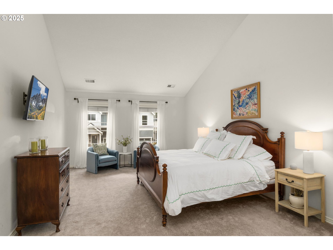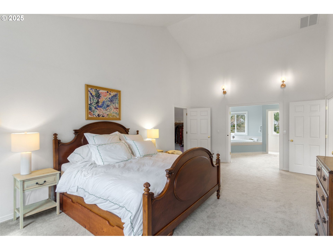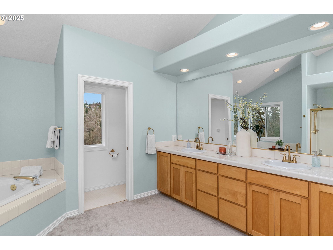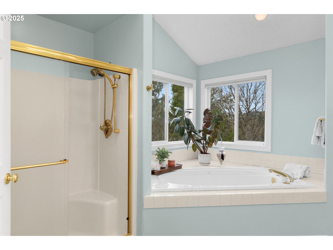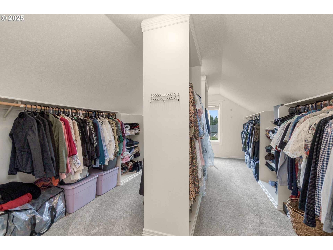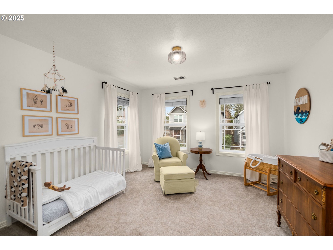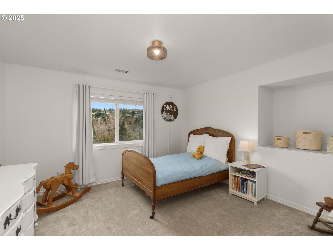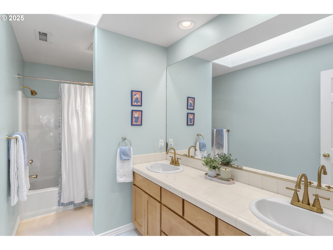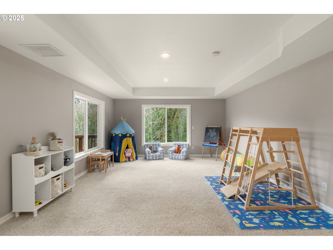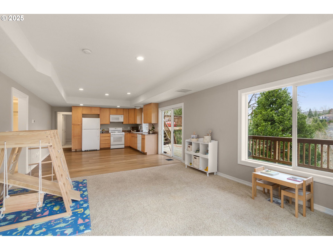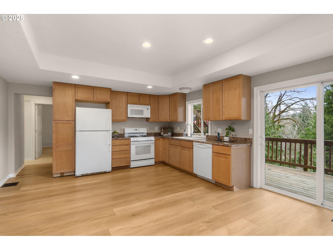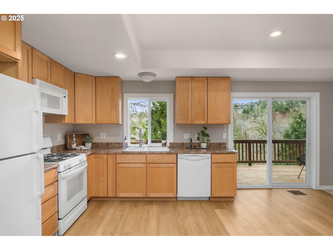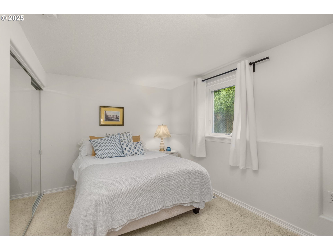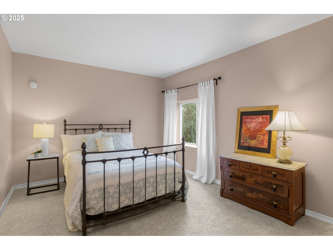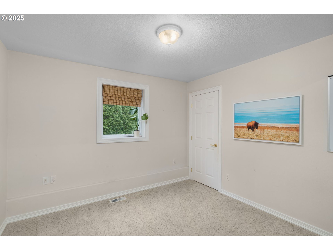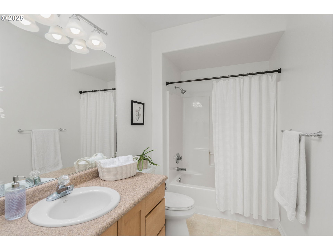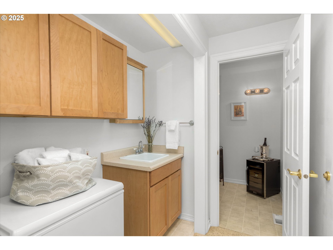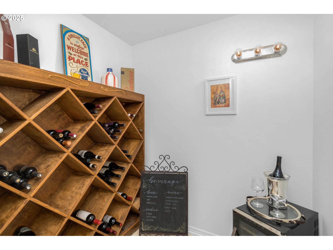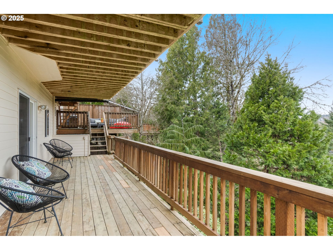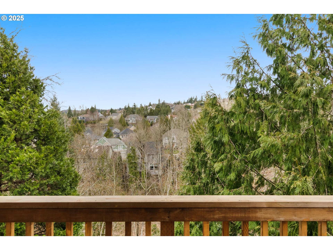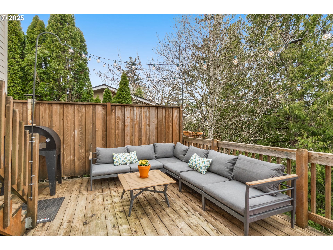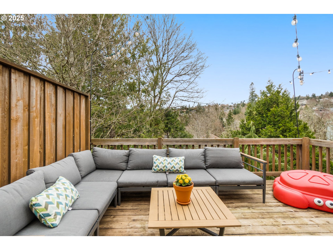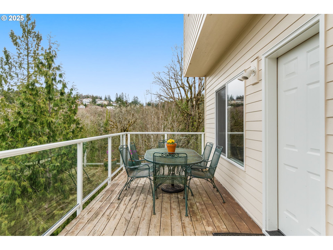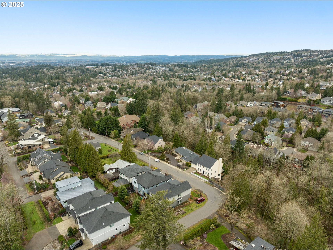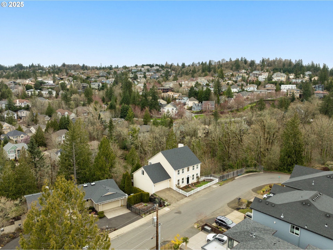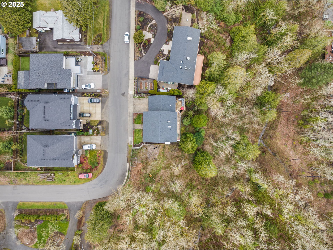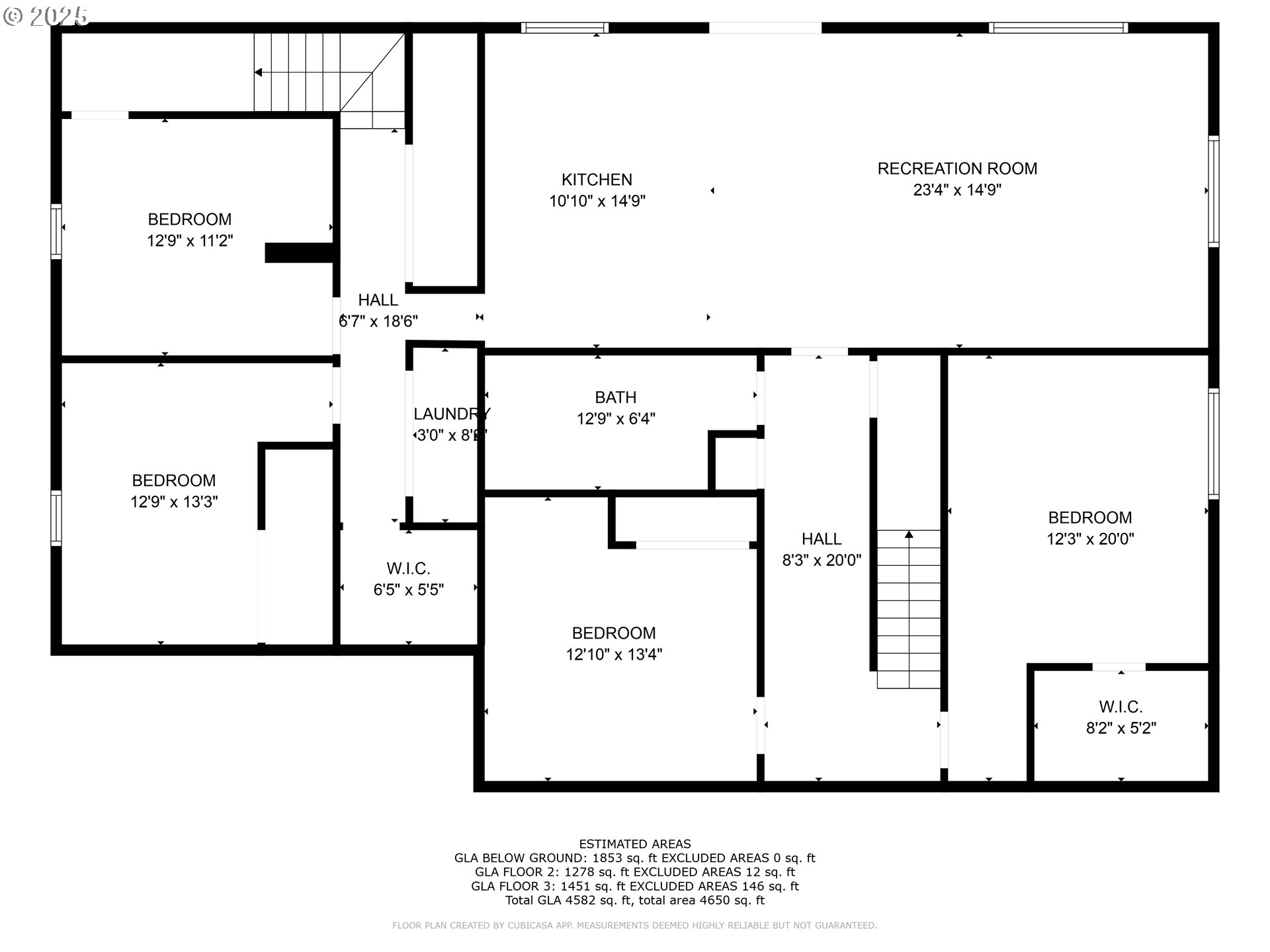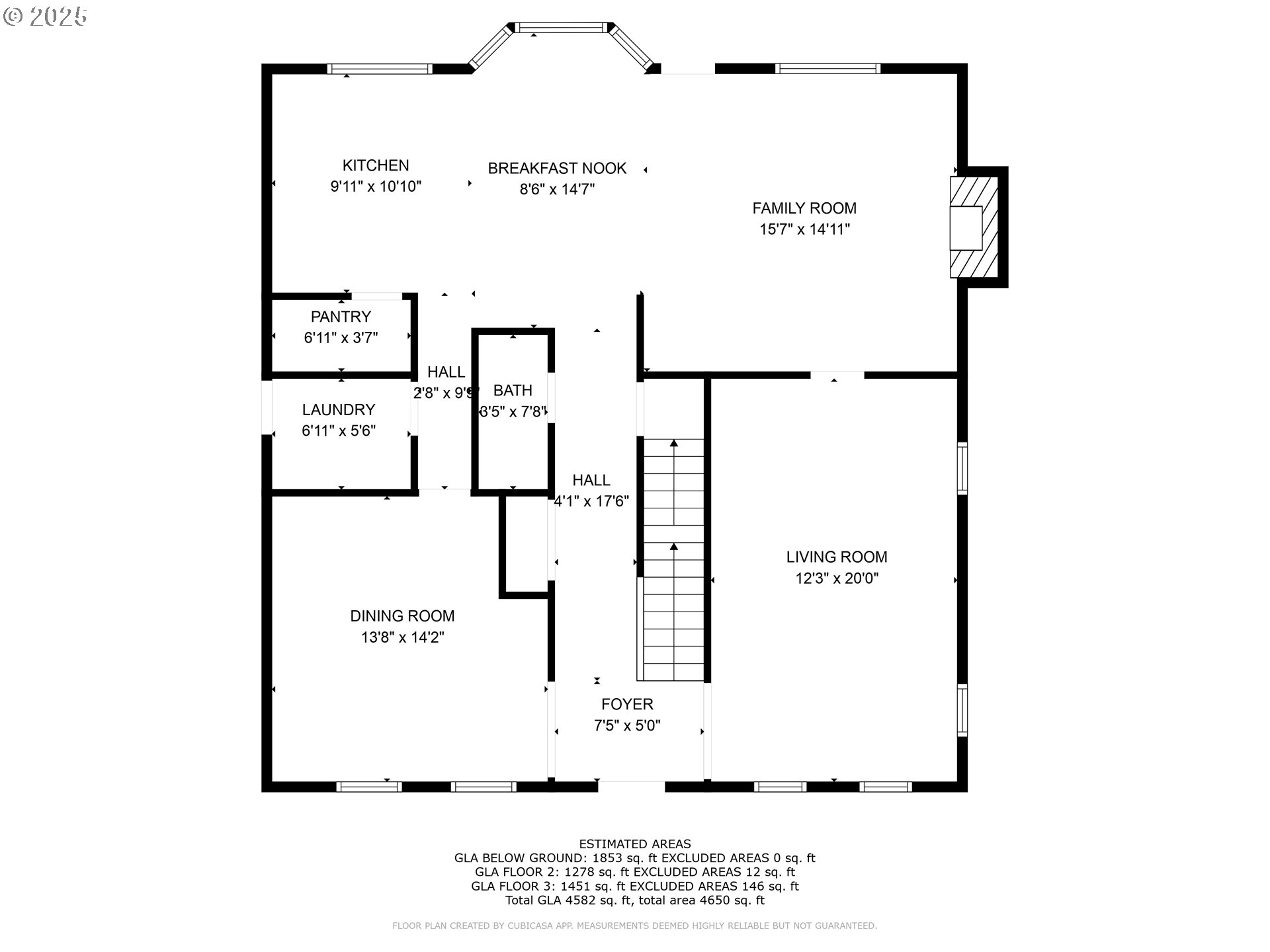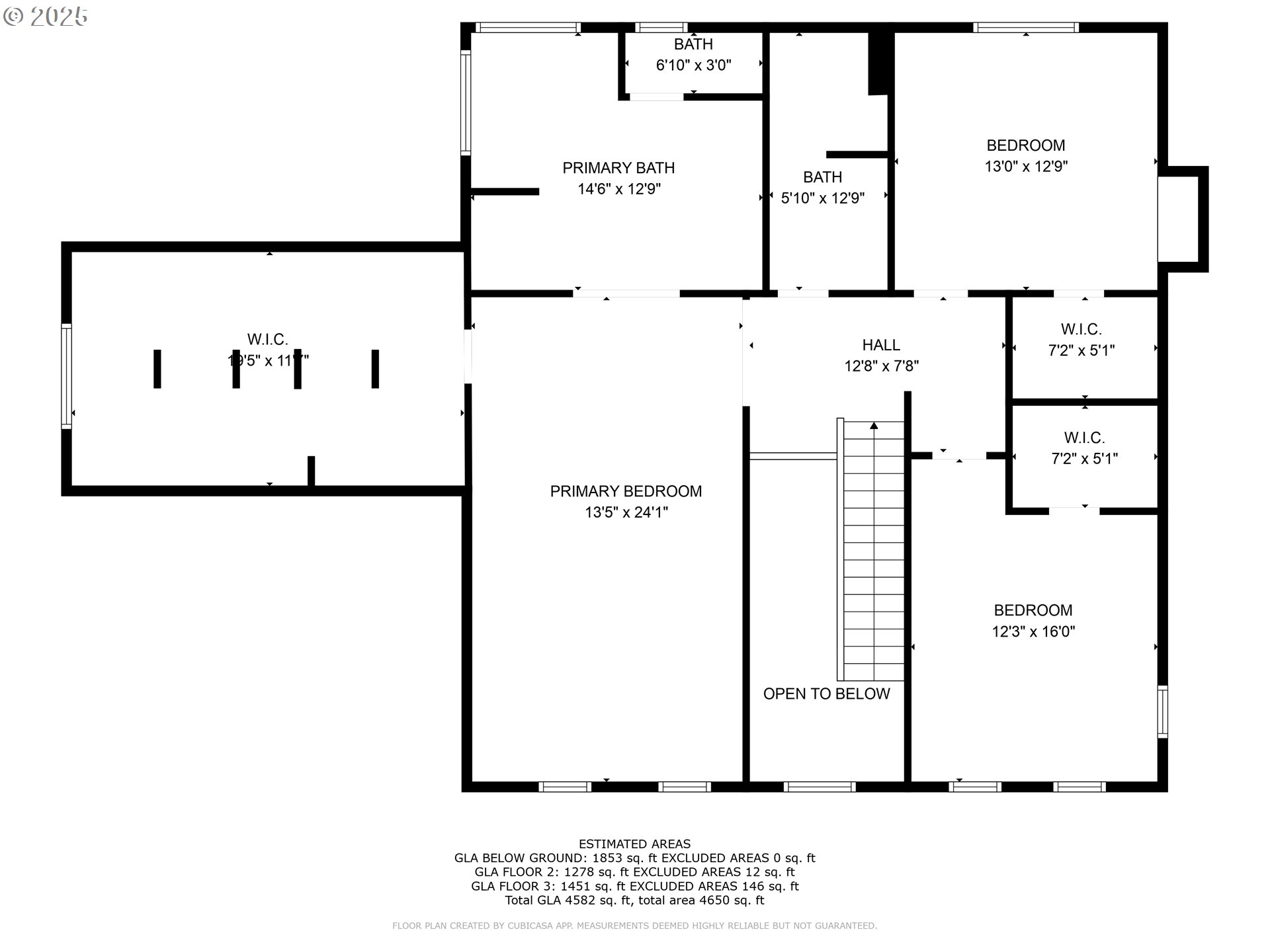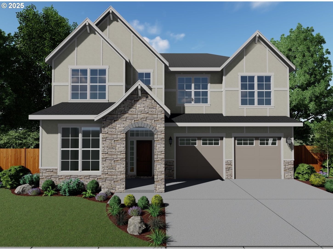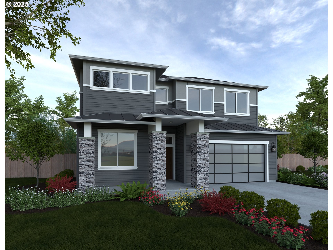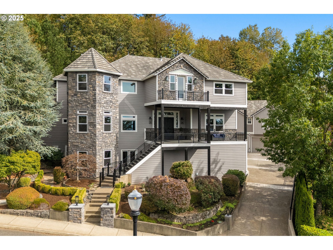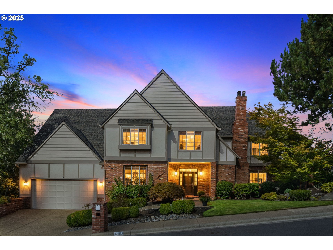8711 NW MARSHALL ST
Portland, 97229
-
6 Bed
-
3.5 Bath
-
4506 SqFt
-
180 DOM
-
Built: 1998
- Status: Active
$850,000
Price cut: $49K (08-19-2025)
$850000
Price cut: $49K (08-19-2025)
-
6 Bed
-
3.5 Bath
-
4506 SqFt
-
180 DOM
-
Built: 1998
- Status: Active
Love this home?

Krishna Regupathy
Principal Broker
(503) 893-8874Don’t miss this rare opportunity to own 4,500 sq. ft. of living space with breathtaking West Hills views. This Traditional French-Style home offers an expansive and flexible layout—perfect for multigenerational living or an ADU—while delivering exceptional privacy and comfort. Enjoy the benefits of Washington County taxes, no HOA fees, and access to highly rated Beaverton schools. This home boasts 6 spacious bedrooms and 3.5 bathrooms and features high-end appliances, sleek finishes, soaring high coved ceilings, 2 separate kitchens, nestled among forested trees on a private lot. The main floor living area includes a formal dining room, living room, open concept family room /kitchen with updated LG appliances and modern finishes. The main floor kitchen features slab granite, walk-in pantry, stainless steel appliances, & gas range.Upstairs, the Primary Suite is a luxurious retreat, featuring an extra-large his/her walk-in closet, spa-inspired ensuite with jetted tub, extended double sink vanity, bidet, sky lights and more. Upstairs also includes 2 additional spacious bedrooms with walk-in closets and full guest bathroom with double sinks.The lower level boasts a versatile nanny/in-law/ADU daylight basement with its own full kitchen, 3 bedrooms, laundry space, bonus room, full bathroom, office and high ceilings. This well maintained home is situated along the high-tech corridor feeding Intel, Nike, Columbia Sportswear and St. Vincent’s Hospital. It's prime Northwest Portland location is only 7 minutes to downtown Portland and 5 minutes to Forest Park Trailheads. Steps away from The French International School and 2.6 miles from Catlin Gabel.
Listing Provided Courtesy of Katherine Wiley, Keller Williams Realty Professionals
General Information
-
662502487
-
SingleFamilyResidence
-
180 DOM
-
6
-
9147.6 SqFt
-
3.5
-
4506
-
1998
-
-
Washington
-
R2052985
-
Cedar Mill 7/10
-
Tumwater
-
Sunset 5/10
-
Residential
-
SingleFamilyResidence
-
BRIAR GLEN, LOT 4, PLUS PT VACATED RD, ACRES 0.21
Listing Provided Courtesy of Katherine Wiley, Keller Williams Realty Professionals
Krishna Realty data last checked: Sep 28, 2025 00:23 | Listing last modified Sep 23, 2025 12:37,
Source:

Download our Mobile app
Residence Information
-
1440
-
1274
-
1792
-
4506
-
Tax Record
-
2714
-
1/Gas
-
6
-
3
-
1
-
3.5
-
Composition
-
2, Attached, Oversized
-
CountryFrench,Traditional
-
Driveway,OnStreet
-
3
-
1998
-
No
-
-
CementSiding, Stucco
-
CrawlSpace,Daylight,SeparateLivingQuartersApartmentAuxLivingUnit
-
-
-
CrawlSpace,Daylight,
-
ConcretePerimeter
-
DoublePaneWindows,Vi
-
Features and Utilities
-
-
Dishwasher, Disposal, FreeStandingGasRange, Granite, Island, Microwave, Pantry, StainlessSteelAppliance
-
Floor3rd, CentralVacuum, GarageDoorOpener, Granite, HardwoodFloors, HighCeilings, HighSpeedInternet, Jetted
-
Deck, Fenced, GuestQuarters, PublicRoad, RaisedBeds, SecurityLights, Yard
-
-
CentralAir
-
ENERGYSTARQualifiedEquipment, G
-
ForcedAir
-
PublicSewer
-
ENERGYSTARQualifiedEquipment, Gas
-
Gas
Financial
-
10907.06
-
0
-
-
-
-
Cash,Conventional
-
03-27-2025
-
-
No
-
No
Comparable Information
-
-
180
-
185
-
-
Cash,Conventional
-
$975,000
-
$850,000
-
-
Sep 23, 2025 12:37
Schools
Map
Listing courtesy of Keller Williams Realty Professionals.
 The content relating to real estate for sale on this site comes in part from the IDX program of the RMLS of Portland, Oregon.
Real Estate listings held by brokerage firms other than this firm are marked with the RMLS logo, and
detailed information about these properties include the name of the listing's broker.
Listing content is copyright © 2019 RMLS of Portland, Oregon.
All information provided is deemed reliable but is not guaranteed and should be independently verified.
Krishna Realty data last checked: Sep 28, 2025 00:23 | Listing last modified Sep 23, 2025 12:37.
Some properties which appear for sale on this web site may subsequently have sold or may no longer be available.
The content relating to real estate for sale on this site comes in part from the IDX program of the RMLS of Portland, Oregon.
Real Estate listings held by brokerage firms other than this firm are marked with the RMLS logo, and
detailed information about these properties include the name of the listing's broker.
Listing content is copyright © 2019 RMLS of Portland, Oregon.
All information provided is deemed reliable but is not guaranteed and should be independently verified.
Krishna Realty data last checked: Sep 28, 2025 00:23 | Listing last modified Sep 23, 2025 12:37.
Some properties which appear for sale on this web site may subsequently have sold or may no longer be available.
Love this home?

Krishna Regupathy
Principal Broker
(503) 893-8874Don’t miss this rare opportunity to own 4,500 sq. ft. of living space with breathtaking West Hills views. This Traditional French-Style home offers an expansive and flexible layout—perfect for multigenerational living or an ADU—while delivering exceptional privacy and comfort. Enjoy the benefits of Washington County taxes, no HOA fees, and access to highly rated Beaverton schools. This home boasts 6 spacious bedrooms and 3.5 bathrooms and features high-end appliances, sleek finishes, soaring high coved ceilings, 2 separate kitchens, nestled among forested trees on a private lot. The main floor living area includes a formal dining room, living room, open concept family room /kitchen with updated LG appliances and modern finishes. The main floor kitchen features slab granite, walk-in pantry, stainless steel appliances, & gas range.Upstairs, the Primary Suite is a luxurious retreat, featuring an extra-large his/her walk-in closet, spa-inspired ensuite with jetted tub, extended double sink vanity, bidet, sky lights and more. Upstairs also includes 2 additional spacious bedrooms with walk-in closets and full guest bathroom with double sinks.The lower level boasts a versatile nanny/in-law/ADU daylight basement with its own full kitchen, 3 bedrooms, laundry space, bonus room, full bathroom, office and high ceilings. This well maintained home is situated along the high-tech corridor feeding Intel, Nike, Columbia Sportswear and St. Vincent’s Hospital. It's prime Northwest Portland location is only 7 minutes to downtown Portland and 5 minutes to Forest Park Trailheads. Steps away from The French International School and 2.6 miles from Catlin Gabel.

