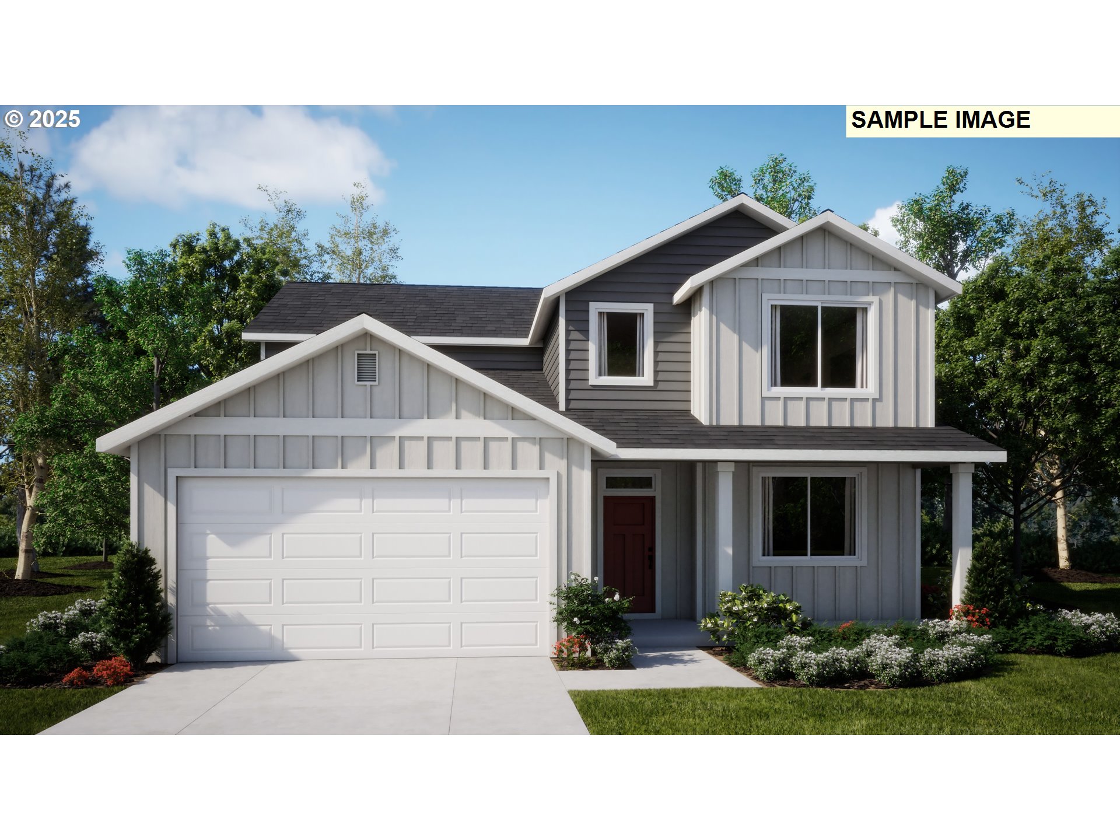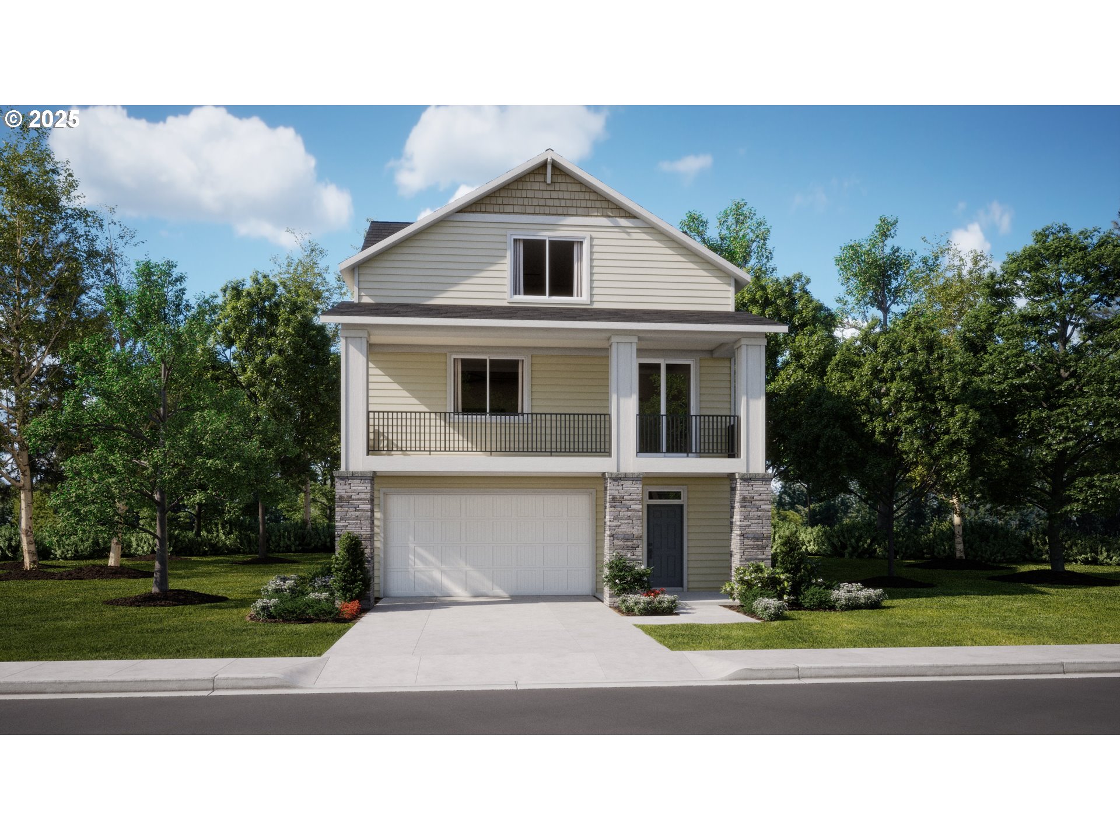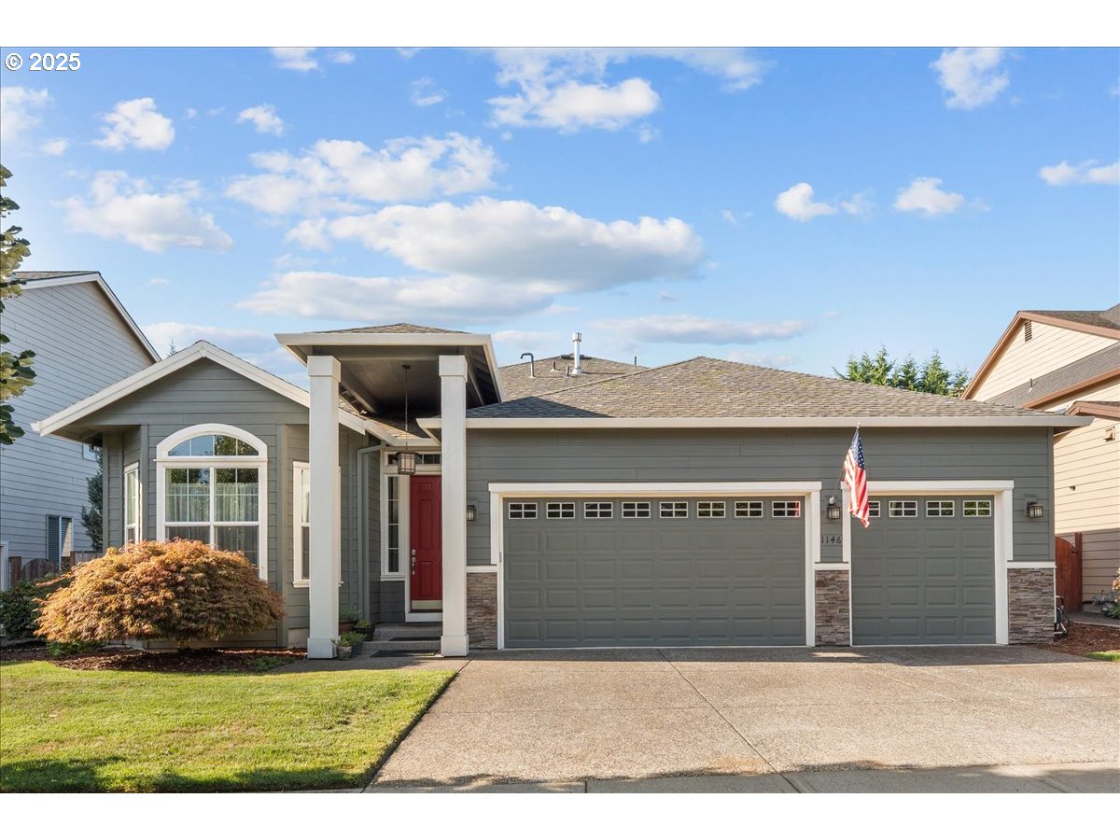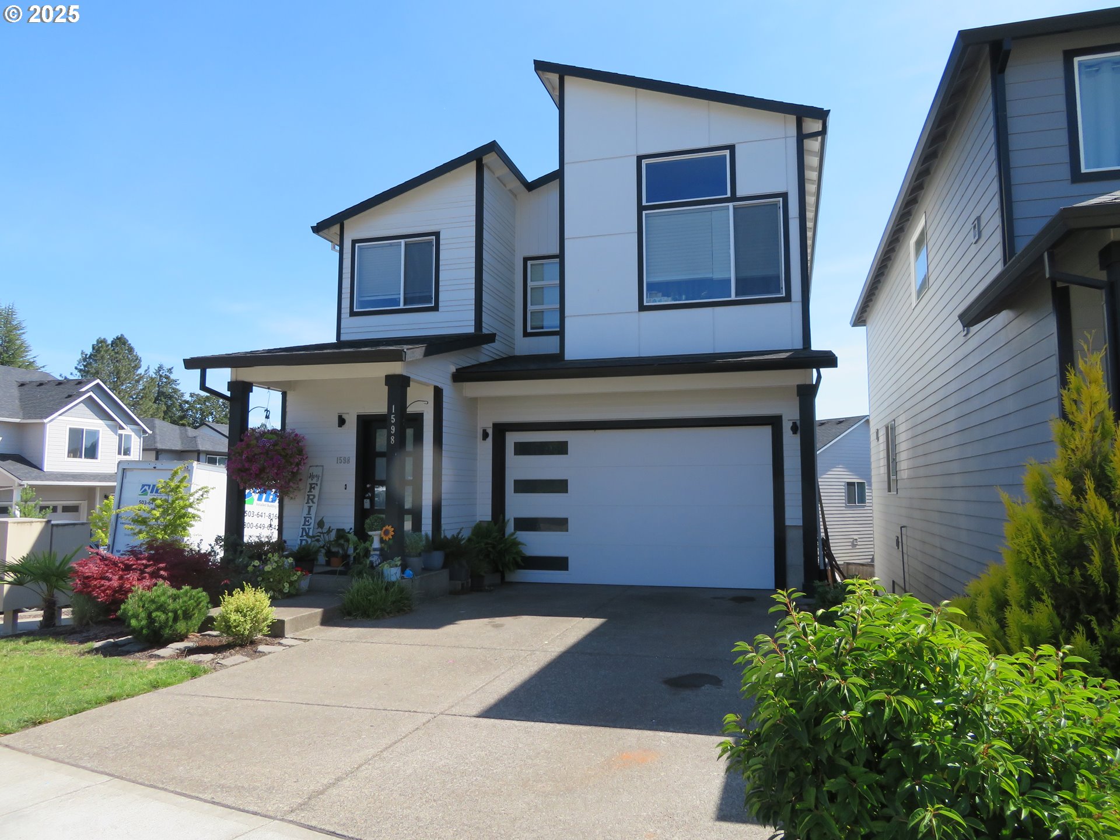853 Glade Avenue
ForestGrove, 97116
-
5 Bed
-
3.5 Bath
-
3726 SqFt
-
380 DOM
-
Built: 2024
- Status: Pending
$739,846
Price cut: $20K (07-12-2025)





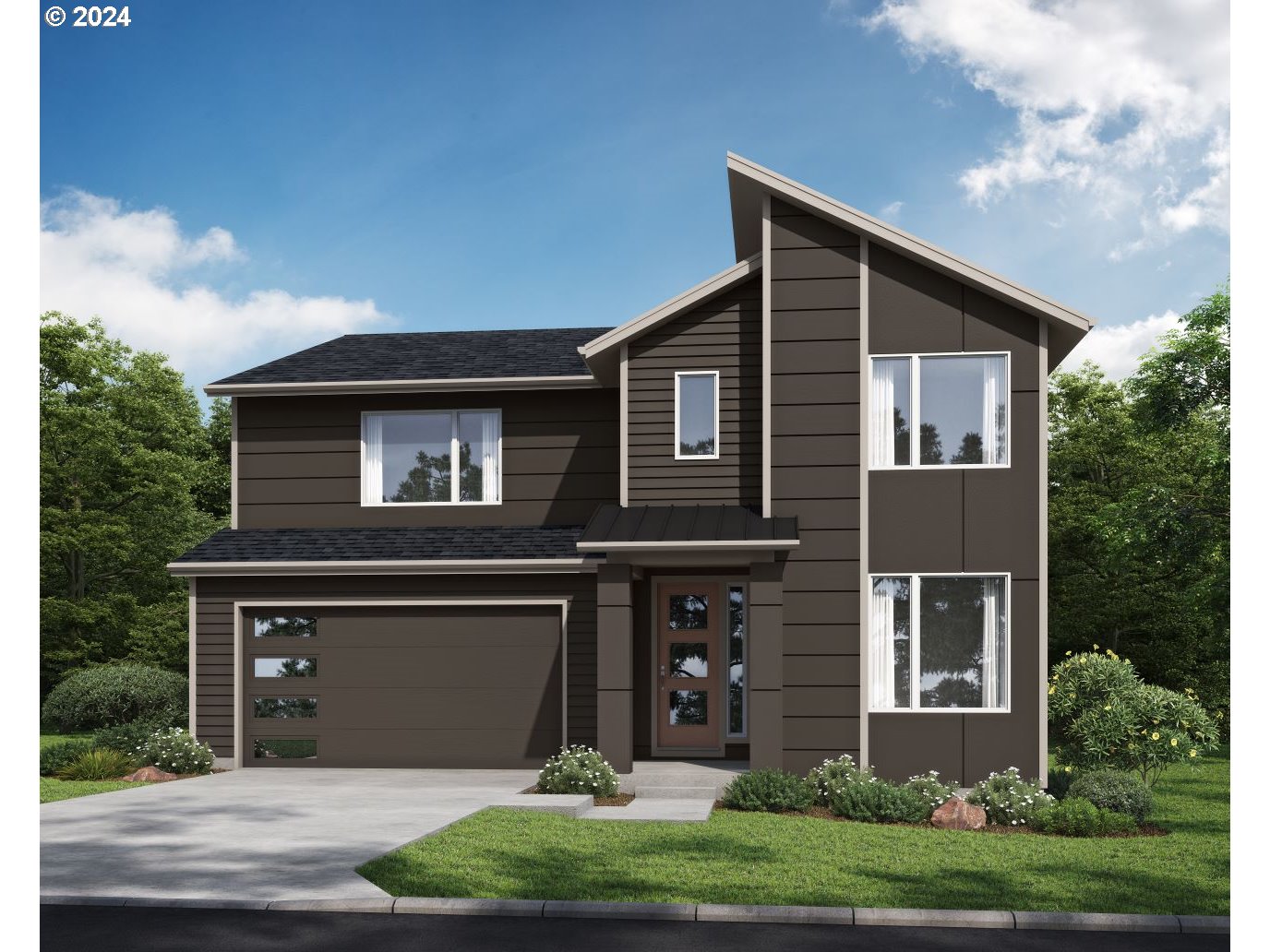




















































$739846
Price cut: $20K (07-12-2025)
-
5 Bed
-
3.5 Bath
-
3726 SqFt
-
380 DOM
-
Built: 2024
- Status: Pending
Love this home?

Krishna Regupathy
Principal Broker
(503) 893-8874This unique daylight basement floor plan features generous living space in an energy efficient home. The lower level features a rec room/bonus area with a full bath. On the main level you will find a great room, gas fireplace with built-ins, a large dining area and a den/5th bedroom. Gourmet kitchen with slab quartz countertop and undermount sinks, alder cabinetry, a walk-in pantry and stainless steel Whirlpool appliances with Forno dual fuel 6 burner range and a Zephyr 1200 CFM hood vent. Upstairs you will enjoy an expansive primary suite with generous walk-in closet and adjoining bath with all tile shower and soaking tub plus 2 additional bedrooms and a large bonus/4th bedroom. Earth Advantage Certified! Builder incentive available.
Listing Provided Courtesy of Gary Cook, Stone Bridge Realty, Inc
General Information
-
24091360
-
SingleFamilyResidence
-
380 DOM
-
5
-
-
3.5
-
3726
-
2024
-
-
Washington
-
New Construction
-
Harvey Clark 6/10
-
Neil Armstrong 2/10
-
Forest Grove 6/10
-
Residential
-
SingleFamilyResidence
-
Parkview Terrace lot 67
Listing Provided Courtesy of Gary Cook, Stone Bridge Realty, Inc
Krishna Realty data last checked: Aug 13, 2025 12:35 | Listing last modified Jul 23, 2025 13:50,
Source:

Download our Mobile app
Residence Information
-
1690
-
1521
-
515
-
3726
-
Builder
-
3211
-
1/Gas
-
5
-
3
-
1
-
3.5
-
Composition
-
2, Attached
-
Stories2,NWContemporary
-
Driveway
-
3
-
2024
-
No
-
DoublePaneWindows,ForcedAir95Plus,Tankless
-
CementSiding
-
Daylight
-
-
-
Daylight
-
ConcretePerimeter,Pi
-
DoublePaneWindows,Vi
-
Features and Utilities
-
GreatRoom
-
BuiltinOven, Cooktop, Dishwasher, Disposal, DoubleOven, GasAppliances, Island, Microwave, Pantry, Quartz, Rang
-
Floor3rd, GarageDoorOpener, LoVOCMaterial, LuxuryVinylPlank, LuxuryVinylTile, Quartz, SoakingTub, TileFloor
-
CoveredPatio, Fenced, GasHookup, Porch, Sprinkler, Yard
-
GarageonMain, MainFloorBedroomBath, NaturalLighting, Parking
-
CentralAir
-
Tankless
-
ForcedAir95Plus
-
PublicSewer
-
Tankless
-
Electricity, Gas
Financial
-
0
-
1
-
-
70 / Month
-
-
CallListingAgent,Cash,Conventional,VALoan
-
07-08-2024
-
-
No
-
No
Comparable Information
-
07-23-2025
-
380
-
380
-
-
CallListingAgent,Cash,Conventional,VALoan
-
$989,846
-
$739,846
-
-
Jul 23, 2025 13:50
Schools
Map
History
| Date | Event & Source | Price |
|---|---|---|
| 07-23-2025 |
Pending (Price Changed) Price cut: $20K MLS # 24091360 |
$739,846 |
| 07-01-2025 |
Active (Price Changed) Price cut: $20K MLS # 24091360 |
$759,846 |
| 06-21-2025 |
Active (Price Changed) Price cut: $10K MLS # 24091360 |
$779,846 |
| 05-13-2025 |
Active (Price Changed) Price cut: $10K MLS # 24091360 |
$809,846 |
| 04-30-2025 |
Active (Price Changed) Price cut: $5K MLS # 24091360 |
$819,846 |
| 04-28-2025 |
Active (Price Changed) Price cut: $15K MLS # 24091360 |
$824,846 |
| 04-10-2025 |
Active (Price Changed) Price cut: $10K MLS # 24091360 |
$839,846 |
| 03-08-2025 |
Active (Price Changed) Price cut: $10K MLS # 24091360 |
$849,846 |
| 03-01-2025 |
Active (Price Changed) Price cut: $10K MLS # 24091360 |
$859,846 |
| 02-12-2025 |
Active (Price Changed) Price cut: $10K MLS # 24091360 |
$869,846 |
| 10-21-2024 |
Active(Listed) Price cut: $40K MLS # 24091360 |
$899,846 |
| 10-21-2024 |
Active (Price Changed) Price cut: $40K MLS # 24091360 |
$899,846 |
Listing courtesy of Stone Bridge Realty, Inc.
 The content relating to real estate for sale on this site comes in part from the IDX program of the RMLS of Portland, Oregon.
Real Estate listings held by brokerage firms other than this firm are marked with the RMLS logo, and
detailed information about these properties include the name of the listing's broker.
Listing content is copyright © 2019 RMLS of Portland, Oregon.
All information provided is deemed reliable but is not guaranteed and should be independently verified.
Krishna Realty data last checked: Aug 13, 2025 12:35 | Listing last modified Jul 23, 2025 13:50.
Some properties which appear for sale on this web site may subsequently have sold or may no longer be available.
The content relating to real estate for sale on this site comes in part from the IDX program of the RMLS of Portland, Oregon.
Real Estate listings held by brokerage firms other than this firm are marked with the RMLS logo, and
detailed information about these properties include the name of the listing's broker.
Listing content is copyright © 2019 RMLS of Portland, Oregon.
All information provided is deemed reliable but is not guaranteed and should be independently verified.
Krishna Realty data last checked: Aug 13, 2025 12:35 | Listing last modified Jul 23, 2025 13:50.
Some properties which appear for sale on this web site may subsequently have sold or may no longer be available.
Love this home?

Krishna Regupathy
Principal Broker
(503) 893-8874This unique daylight basement floor plan features generous living space in an energy efficient home. The lower level features a rec room/bonus area with a full bath. On the main level you will find a great room, gas fireplace with built-ins, a large dining area and a den/5th bedroom. Gourmet kitchen with slab quartz countertop and undermount sinks, alder cabinetry, a walk-in pantry and stainless steel Whirlpool appliances with Forno dual fuel 6 burner range and a Zephyr 1200 CFM hood vent. Upstairs you will enjoy an expansive primary suite with generous walk-in closet and adjoining bath with all tile shower and soaking tub plus 2 additional bedrooms and a large bonus/4th bedroom. Earth Advantage Certified! Builder incentive available.
Similar Properties
Download our Mobile app
