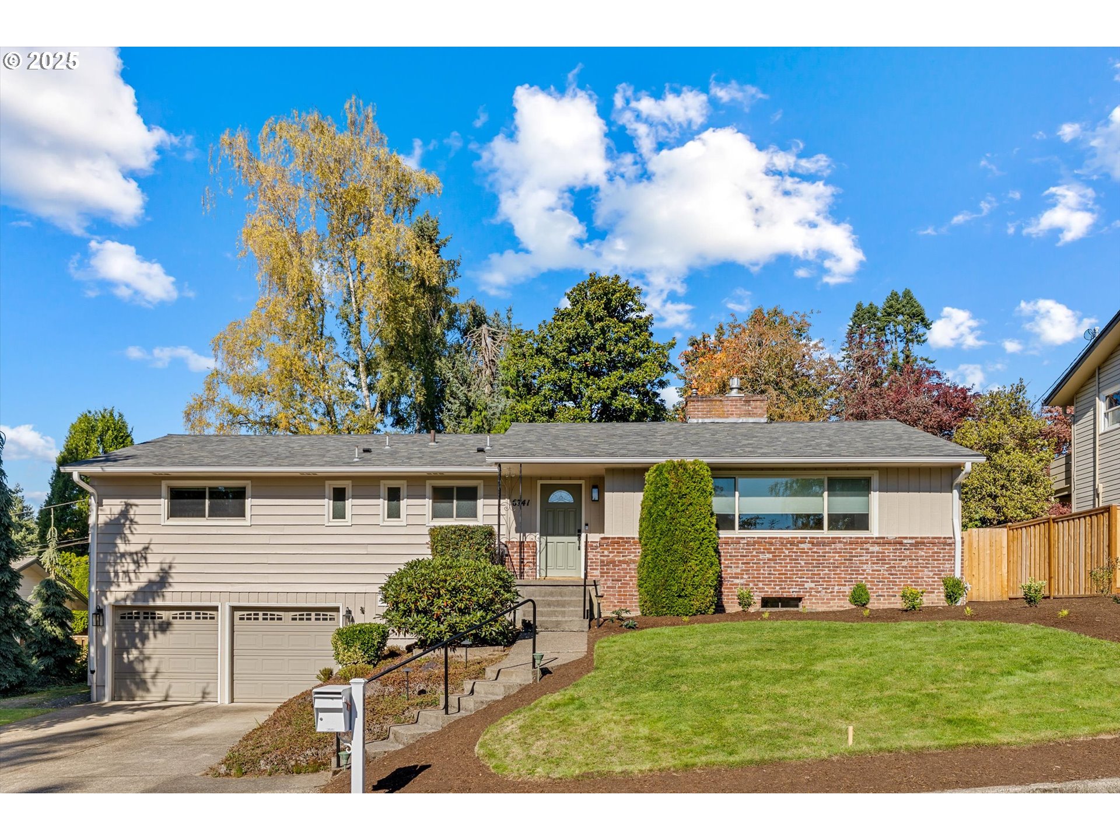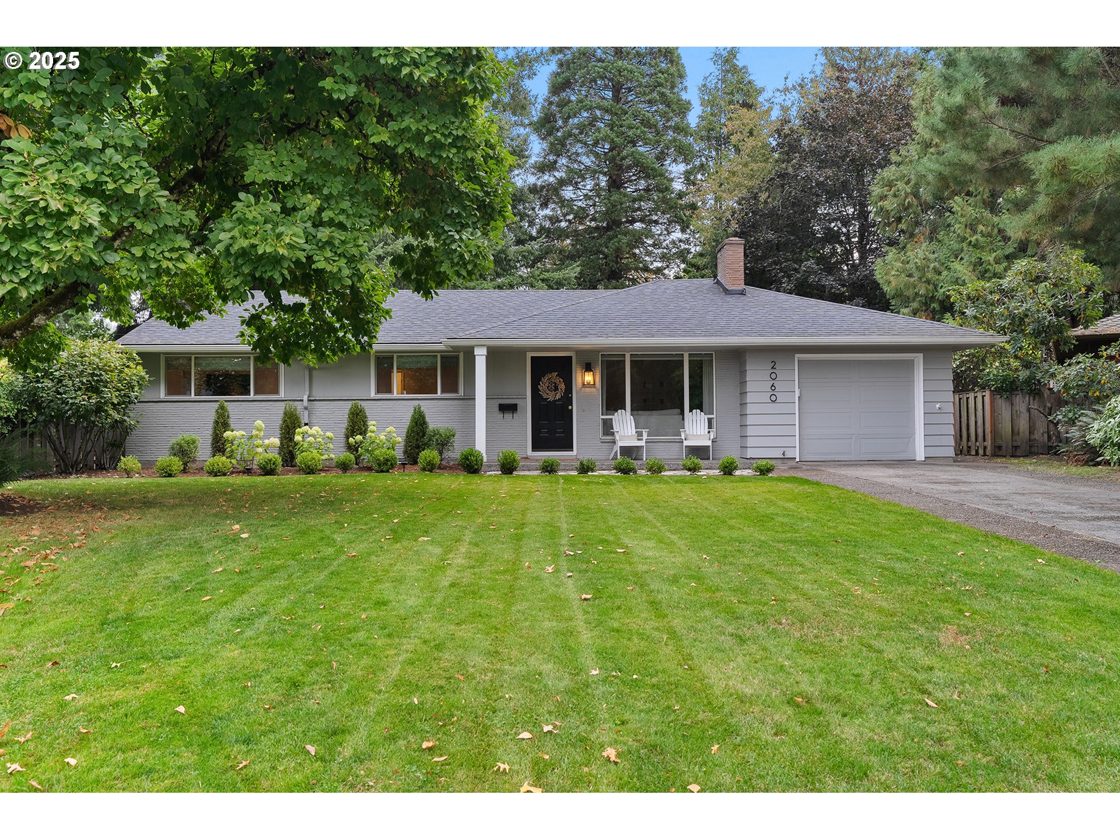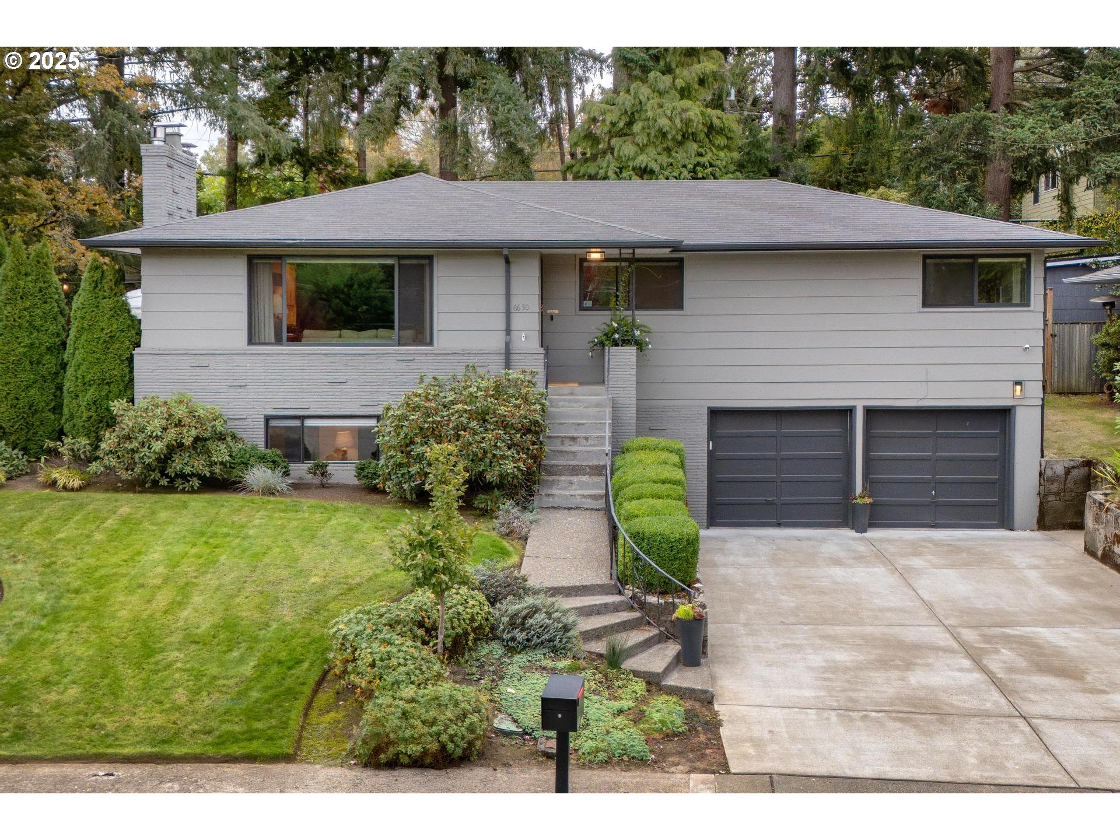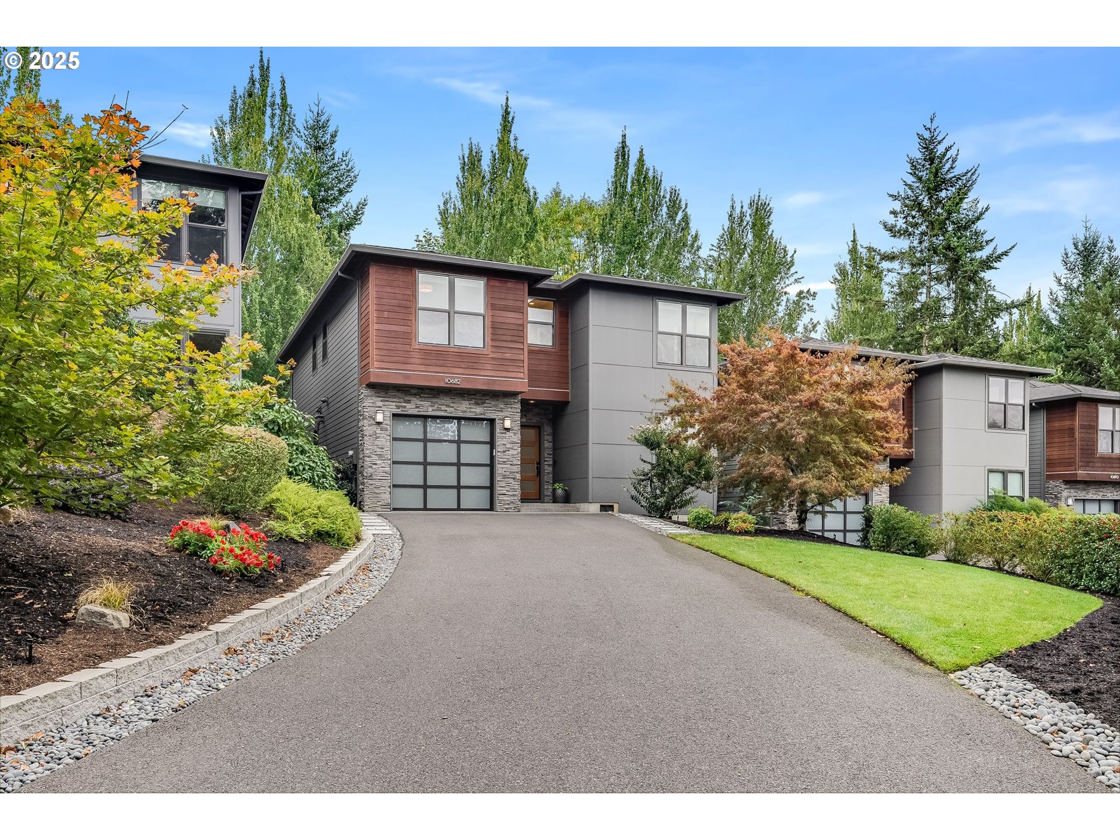8425 SW HOMEWOOD ST
Portland, 97225
-
3 Bed
-
3 Bath
-
3360 SqFt
-
1 DOM
-
Built: 1956
- Status: Pending
$1,250,000
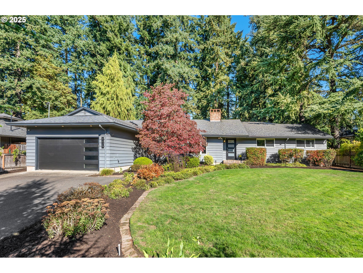
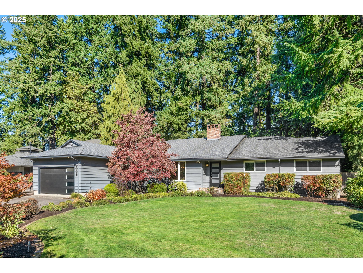
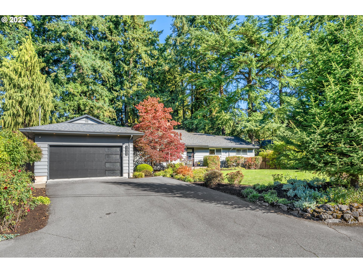
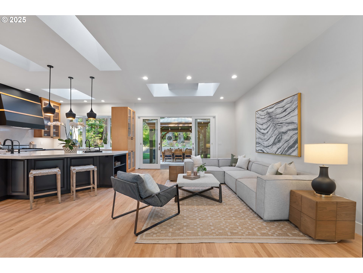
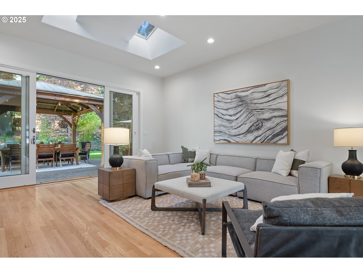
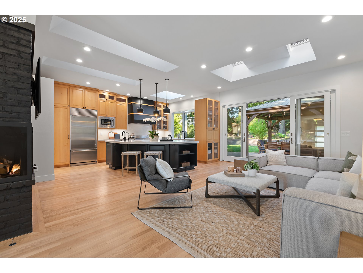
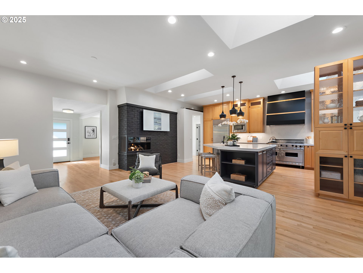

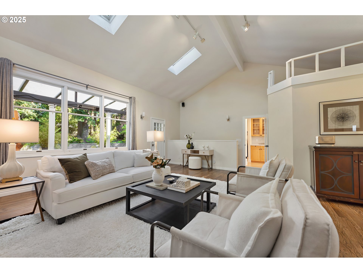


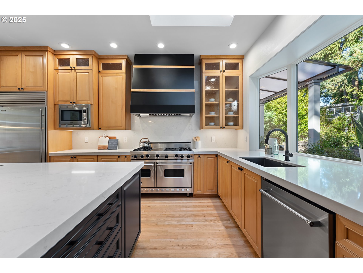
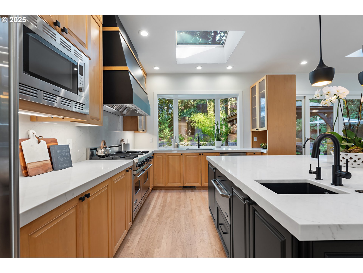
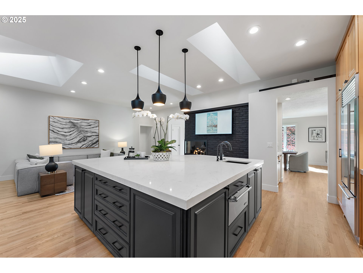
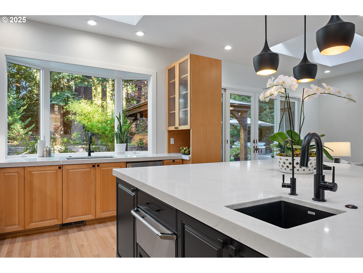
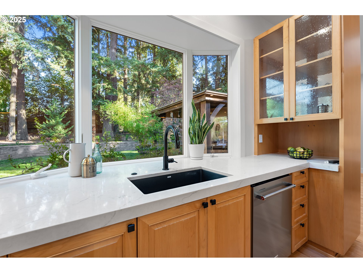
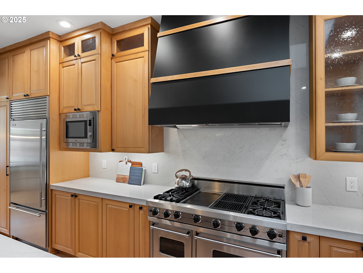
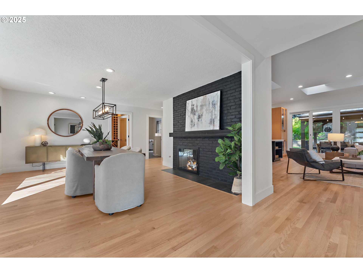
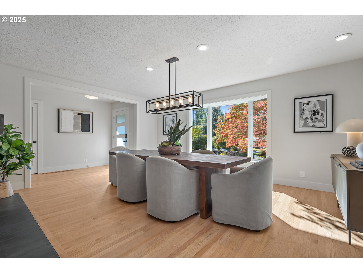
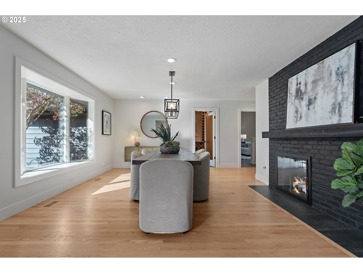


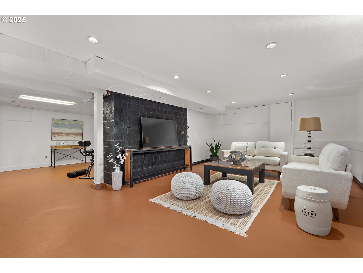
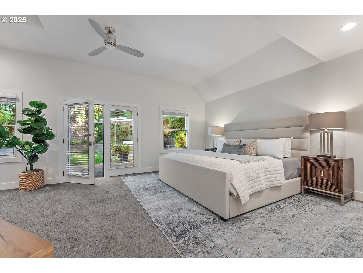
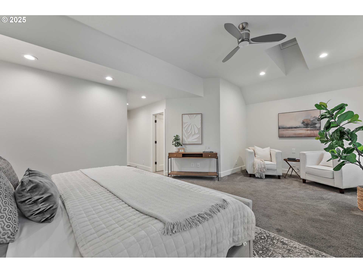
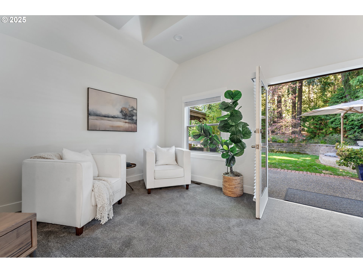

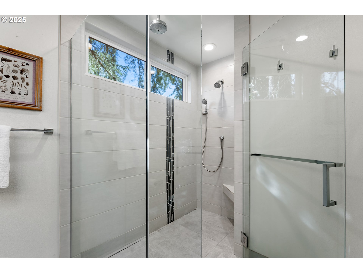
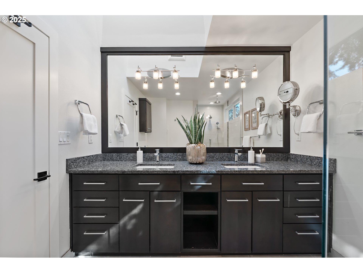
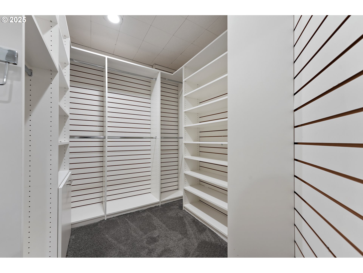
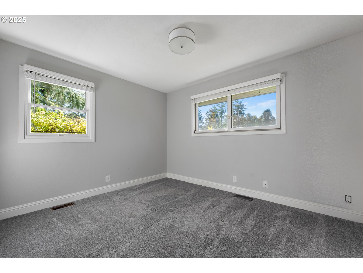
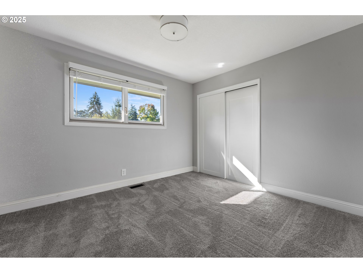
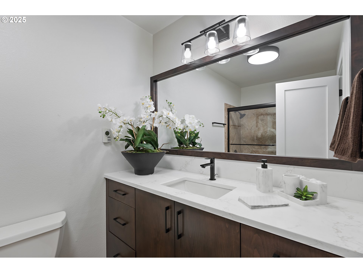
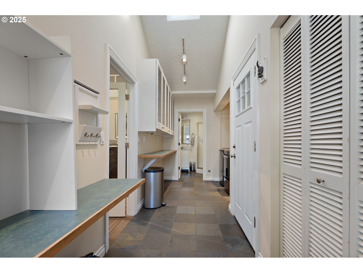
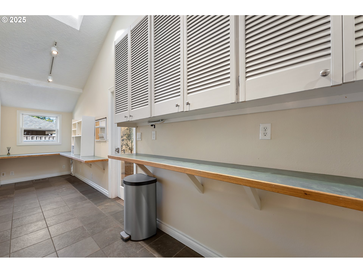

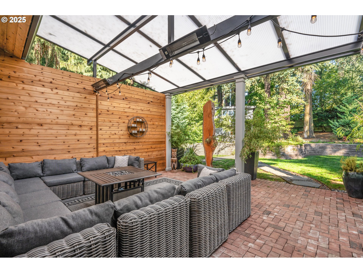
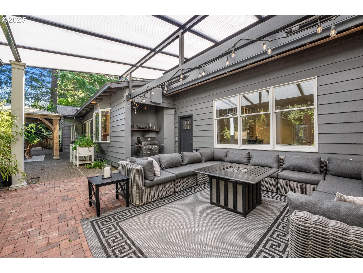
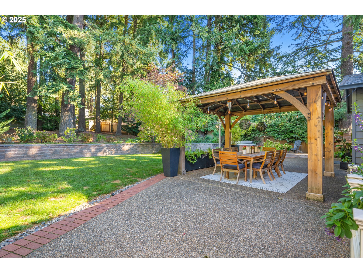
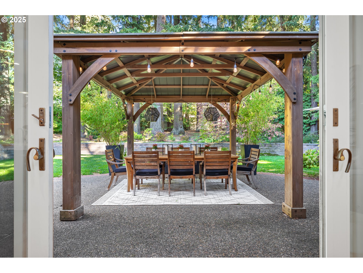


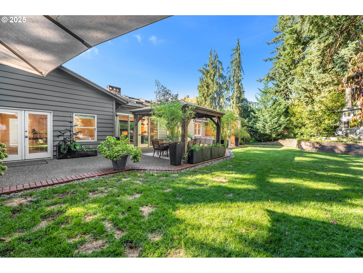


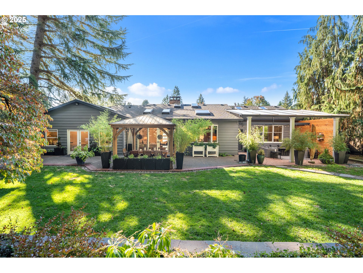
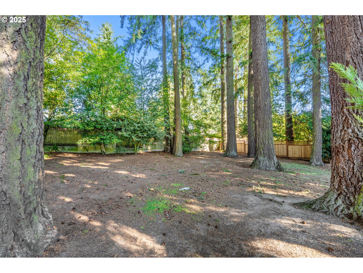

$1250000
-
3 Bed
-
3 Bath
-
3360 SqFt
-
1 DOM
-
Built: 1956
-
Status: Pending
Open House
Love this home?

Krishna Regupathy
Principal Broker
(503) 893-8874Open House. Saturday, October 18th - 11am to 1pm. Welcome to this beautifully remodeled mid-century home in the sought-after Raleigh Hills neighborhood, blending classic architecture with modern luxury. Situated on a spacious half-acre lot, this award-winning Mountainwood Homes renovation delivers sophisticated design and effortless indoor-outdoor living. The open floor plan features high ceilings, gleaming hardwood floors, and expansive windows that flood the home with natural light. The main level offers a seamless flow between kitchen, dining and living areas, enhanced by vaulted ceilings and a flexible open layout ideal for gatherings large or small. A spacious family room overlooks the lush backyard, offering privacy and serenity. The custom kitchen boasts an oversized island, gourmet appliances and a cozy fireplace - perfect for entertaining or enjoying quiet evenings at home. The primary suite provides a relaxing respite from daily life with an ample sitting area and beautifully expanded and remodeled bathroom. The gently sloping, fully fences lot, is designed for year round enjoyment. Relax in the covered heated outdoor living room, dine under the gazebo or unwind in the private hot tub. The yard provides plenty of space for pets and play, with multiple entertaining areas nestled among mature landscaping. A separate outbuilding can be tailored to one's own needs whether it by as an office, art studio, workshop, etc. The oversized two-car garage includes EV charging and there's ample driveway parking for guests. An ideal location situated between Jesuit and OES as well as an easy commute to Nike, Intel and Downtown Portland. This one won't disappoint!
Listing Provided Courtesy of Gregg Bates, Where, Inc
General Information
-
715145522
-
SingleFamilyResidence
-
1 DOM
-
3
-
0.5 acres
-
3
-
3360
-
1956
-
-
Washington
-
R98673
-
Raleigh Hills 4/10
-
Whitford
-
Beaverton
-
Residential
-
SingleFamilyResidence
-
WEST HAVEN TERRACES, BLOCK 3, LOT PT 4, ACRES 0.50
Listing Provided Courtesy of Gregg Bates, Where, Inc
Krishna Realty data last checked: Oct 17, 2025 20:02 | Listing last modified Oct 17, 2025 14:20,
Source:

Open House
-
Sat, Oct 18th, 11AM to 1PM
Download our Mobile app
Residence Information
-
0
-
2612
-
748
-
3360
-
appraisal
-
2612
-
2/Gas
-
3
-
3
-
0
-
3
-
Composition
-
2, Attached
-
Stories1,Ranch
-
Driveway,OnStreet
-
2
-
1956
-
No
-
-
WoodSiding
-
PartiallyFinished
-
-
-
PartiallyFinished
-
-
DoublePaneWindows,Vi
-
Features and Utilities
-
-
BuiltinOven, BuiltinRefrigerator, ConvectionOven, Dishwasher, Disposal, FreeStandingGasRange, Island, Micro
-
GarageDoorOpener, HardwoodFloors, HighCeilings, Laundry, Skylight, SoakingTub, VaultedCeiling, WalltoWallCa
-
CoveredPatio, Fenced, FreeStandingHotTub, GasHookup, Outbuilding, Sprinkler, Yard
-
-
CentralAir
-
Gas
-
ForcedAir90
-
PublicSewer
-
Gas
-
Gas
Financial
-
8246.82
-
0
-
-
-
-
Cash,Conventional,FHA,VALoan
-
10-16-2025
-
-
No
-
No
Comparable Information
-
10-17-2025
-
1
-
1
-
-
Cash,Conventional,FHA,VALoan
-
$1,250,000
-
$1,250,000
-
-
Oct 17, 2025 14:20
Schools
Map
Listing courtesy of Where, Inc.
 The content relating to real estate for sale on this site comes in part from the IDX program of the RMLS of Portland, Oregon.
Real Estate listings held by brokerage firms other than this firm are marked with the RMLS logo, and
detailed information about these properties include the name of the listing's broker.
Listing content is copyright © 2019 RMLS of Portland, Oregon.
All information provided is deemed reliable but is not guaranteed and should be independently verified.
Krishna Realty data last checked: Oct 17, 2025 20:02 | Listing last modified Oct 17, 2025 14:20.
Some properties which appear for sale on this web site may subsequently have sold or may no longer be available.
The content relating to real estate for sale on this site comes in part from the IDX program of the RMLS of Portland, Oregon.
Real Estate listings held by brokerage firms other than this firm are marked with the RMLS logo, and
detailed information about these properties include the name of the listing's broker.
Listing content is copyright © 2019 RMLS of Portland, Oregon.
All information provided is deemed reliable but is not guaranteed and should be independently verified.
Krishna Realty data last checked: Oct 17, 2025 20:02 | Listing last modified Oct 17, 2025 14:20.
Some properties which appear for sale on this web site may subsequently have sold or may no longer be available.
Love this home?

Krishna Regupathy
Principal Broker
(503) 893-8874Open House. Saturday, October 18th - 11am to 1pm. Welcome to this beautifully remodeled mid-century home in the sought-after Raleigh Hills neighborhood, blending classic architecture with modern luxury. Situated on a spacious half-acre lot, this award-winning Mountainwood Homes renovation delivers sophisticated design and effortless indoor-outdoor living. The open floor plan features high ceilings, gleaming hardwood floors, and expansive windows that flood the home with natural light. The main level offers a seamless flow between kitchen, dining and living areas, enhanced by vaulted ceilings and a flexible open layout ideal for gatherings large or small. A spacious family room overlooks the lush backyard, offering privacy and serenity. The custom kitchen boasts an oversized island, gourmet appliances and a cozy fireplace - perfect for entertaining or enjoying quiet evenings at home. The primary suite provides a relaxing respite from daily life with an ample sitting area and beautifully expanded and remodeled bathroom. The gently sloping, fully fences lot, is designed for year round enjoyment. Relax in the covered heated outdoor living room, dine under the gazebo or unwind in the private hot tub. The yard provides plenty of space for pets and play, with multiple entertaining areas nestled among mature landscaping. A separate outbuilding can be tailored to one's own needs whether it by as an office, art studio, workshop, etc. The oversized two-car garage includes EV charging and there's ample driveway parking for guests. An ideal location situated between Jesuit and OES as well as an easy commute to Nike, Intel and Downtown Portland. This one won't disappoint!
Similar Properties
Download our Mobile app
