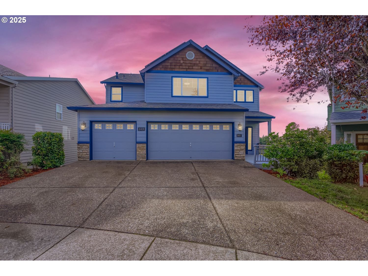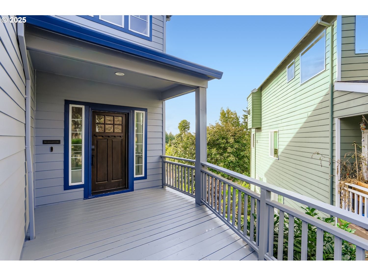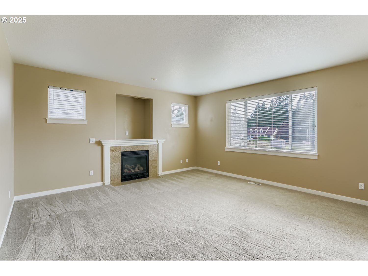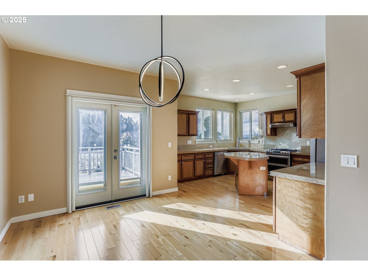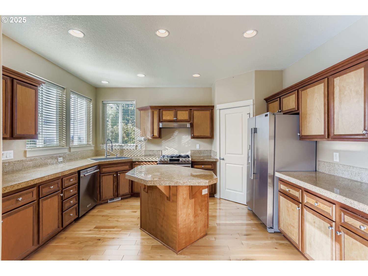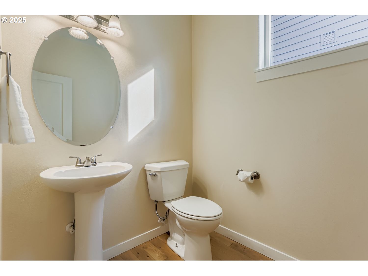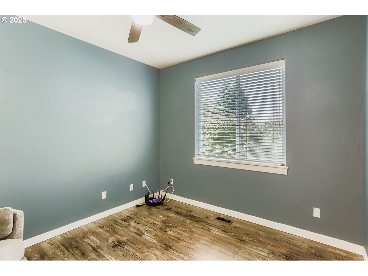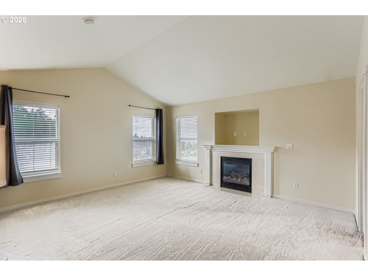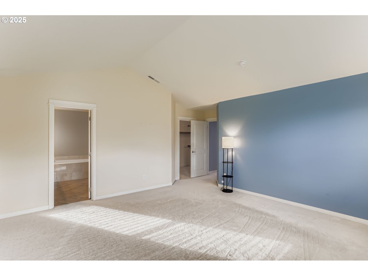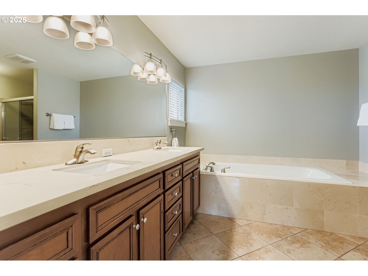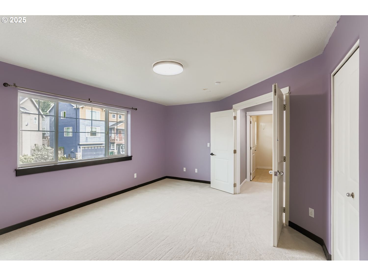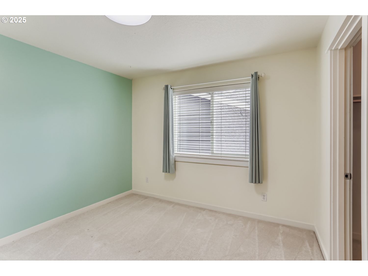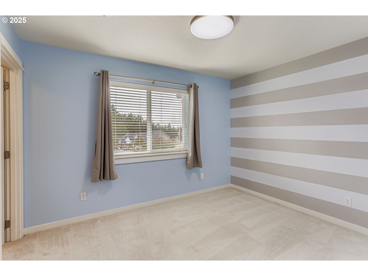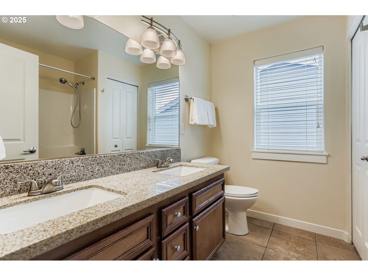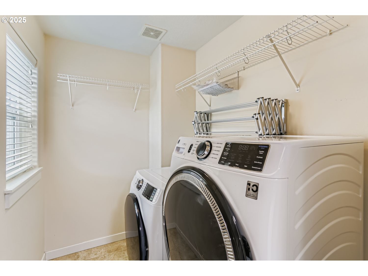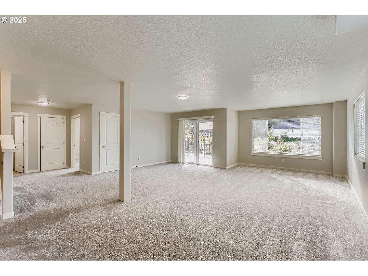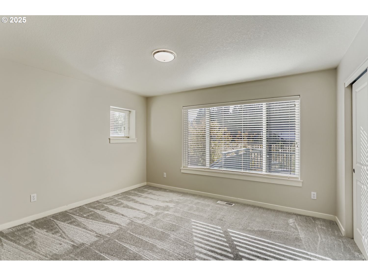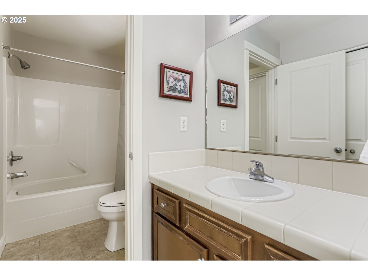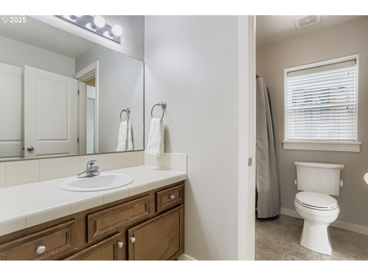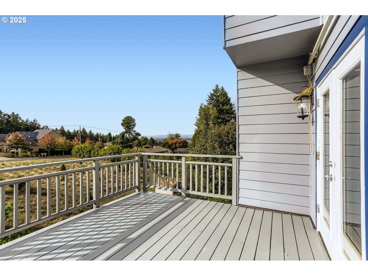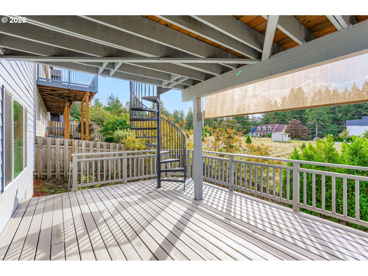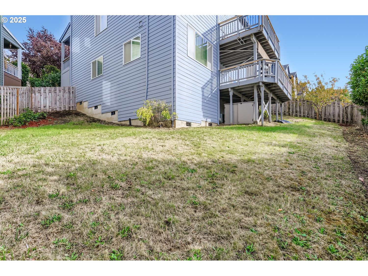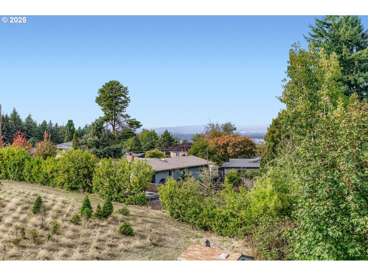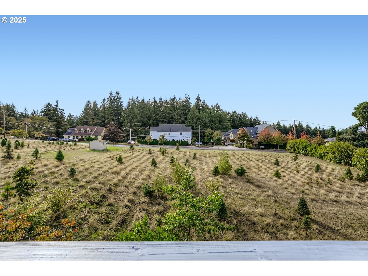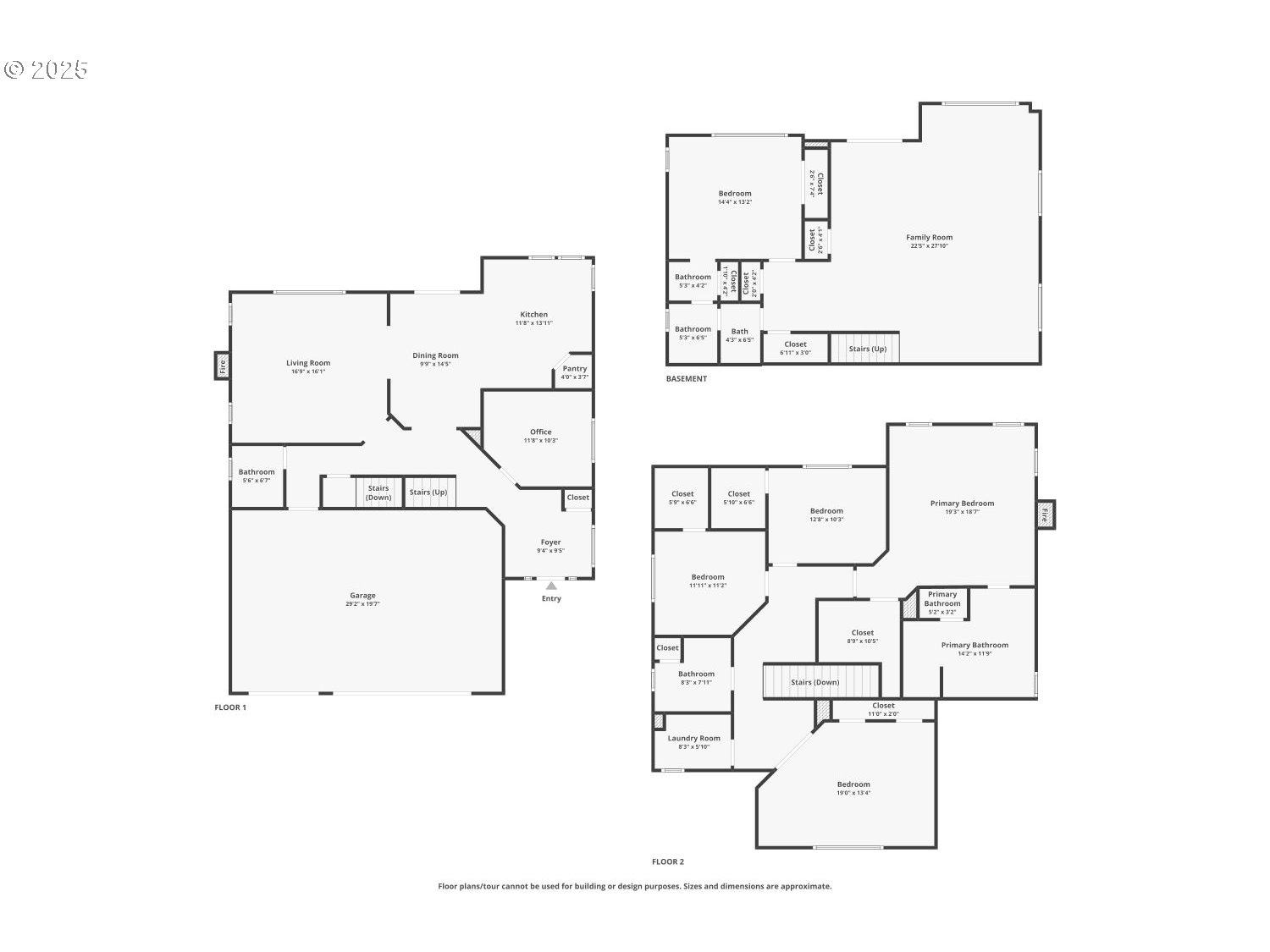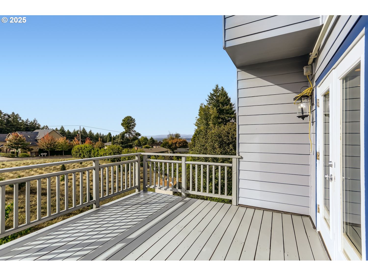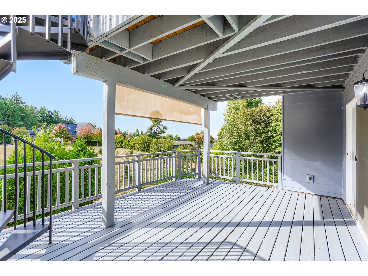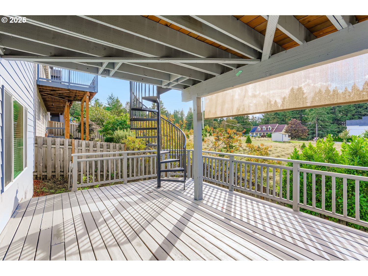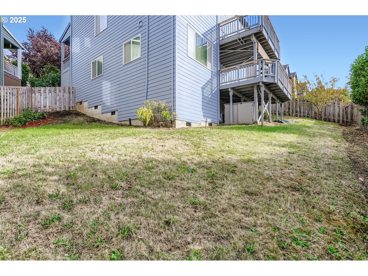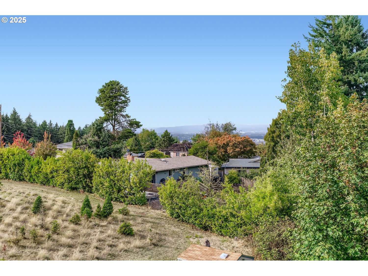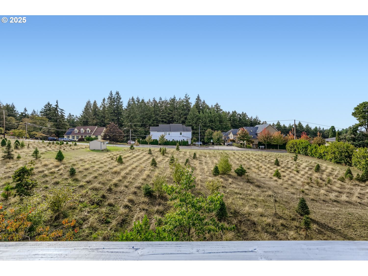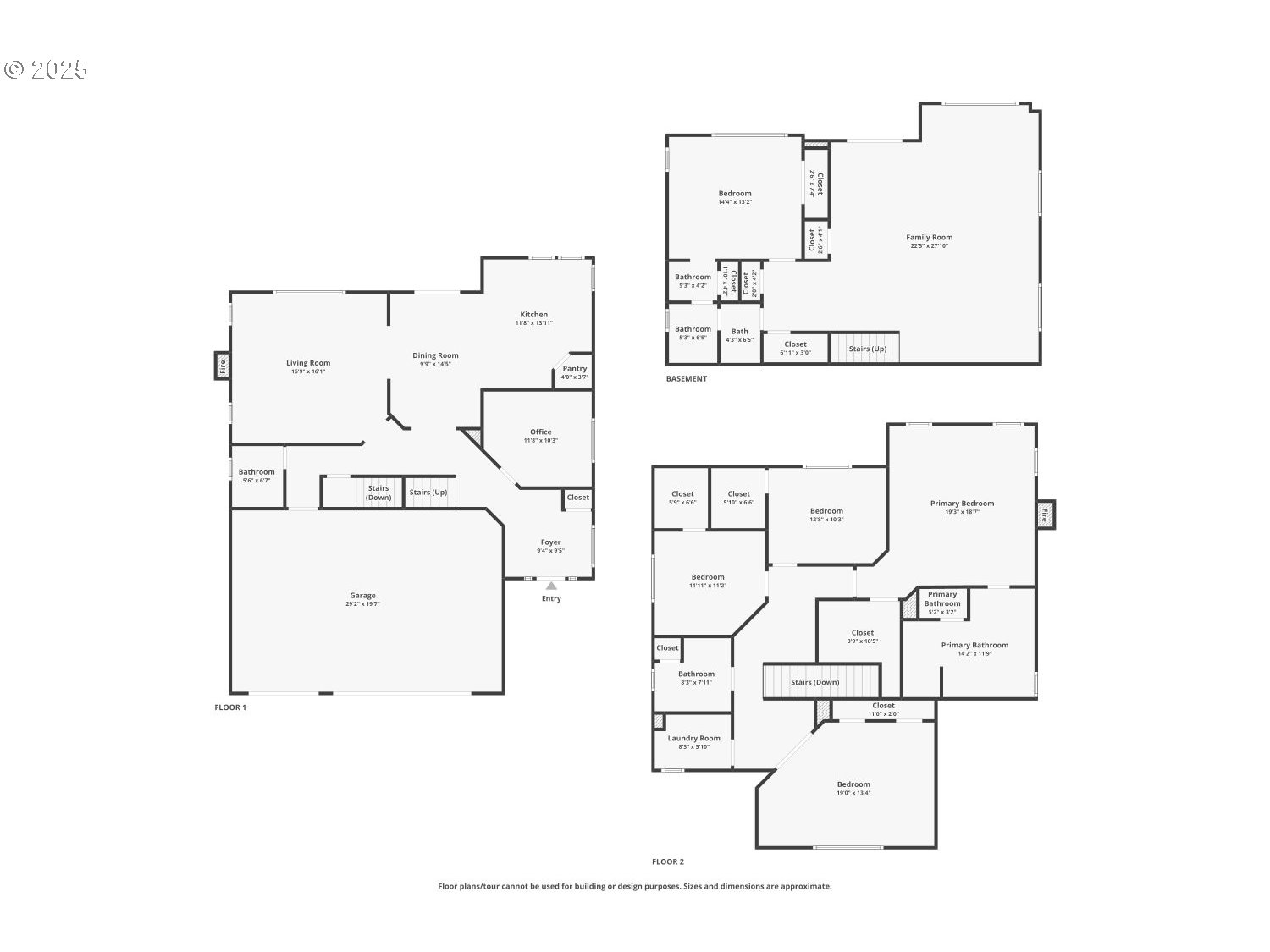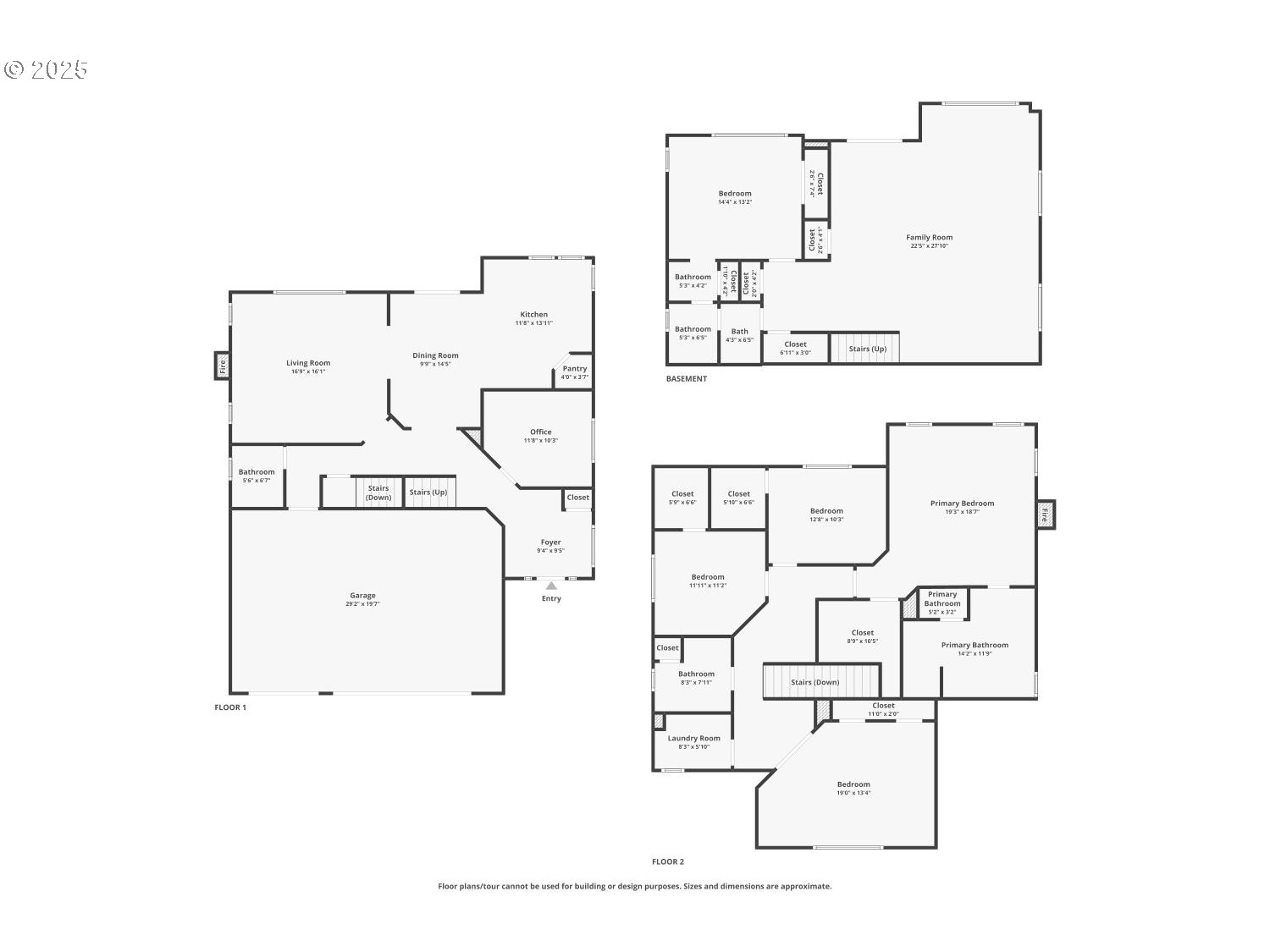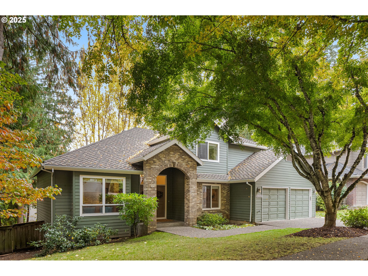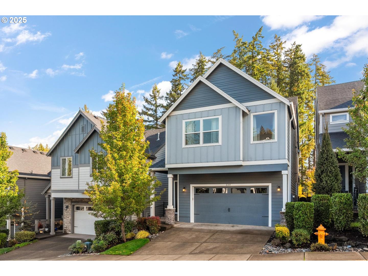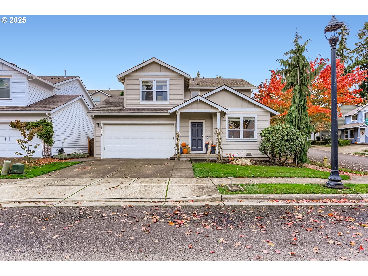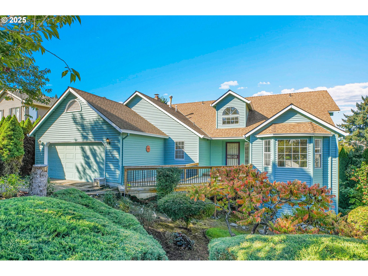$729000
-
5 Bed
-
3.5 Bath
-
3464 SqFt
-
26 DOM
-
Built: 2004
- Status: Active
Love this home?

Krishna Regupathy
Principal Broker
(503) 893-8874Welcome to this beautifully maintained 5-bedroom, 3.5 bath home with a large 3 car garage. This home offers comfort, functionality, and stunning views. The thoughtful layout includes four spacious bedrooms upstairs (or 3 bedrooms & a bonus), a private den/office on the main level, and a bedroom with full bath on the lower level—perfect for multigenerational living, guest quarters or entertainment space. Or imagine a completely separate living space on the lower level by adding a kitchen as shown in our staged sample photo - the possibilities are endless!Storage is abundant throughout the home and each bedroom features oversized closets. The luxurious owner's suite is a true retreat with a vaulted ceiling, cozy gas fireplace, and spa-inspired bathroom, complete with a soaking tub and separate shower. High ceilings throughout the home enhance the open, airy feel.The kitchen is designed for both everyday living and entertaining, featuring a gas cooktop with electric oven and seamless flow into the dining and living areas. Enjoy outdoor living at its finest with two expansive decks connected by a spiral staircase—ideal for gatherings, barbecues, or simply taking in the picturesque views of a nearby christmas tree lot and the mountain range beyond. The lower level family room is generously sized, offering flexible space for media, recreation, or extended family. Ziply Fiber provides 1G up/down for all your connectivity needs. Recent updates include a new 50-year roof with solar panels (installed 2024 with transferrable warranty), new decking & handrails on upper deck, and new front porch decking. Pride of ownership is evident in every detail of this home.
Listing Provided Courtesy of Holly Haber, Windermere West LLC
General Information
-
612852728
-
SingleFamilyResidence
-
26 DOM
-
5
-
5662.8 SqFt
-
3.5
-
3464
-
2004
-
-
Washington
-
R2124342
-
Hazeldale 6/10
-
Mountain View 3/10
-
Aloha 3/10
-
Residential
-
SingleFamilyResidence
-
FALCON CREST, LOT 9, ACRES 0.13
Listing Provided Courtesy of Holly Haber, Windermere West LLC
Krishna Realty data last checked: Nov 01, 2025 05:19 | Listing last modified Oct 29, 2025 08:12,
Source:

Download our Mobile app
Similar Properties
Download our Mobile app

