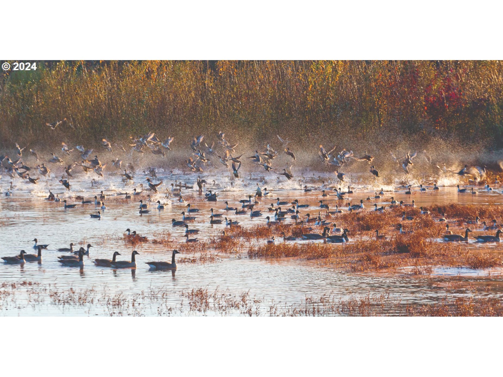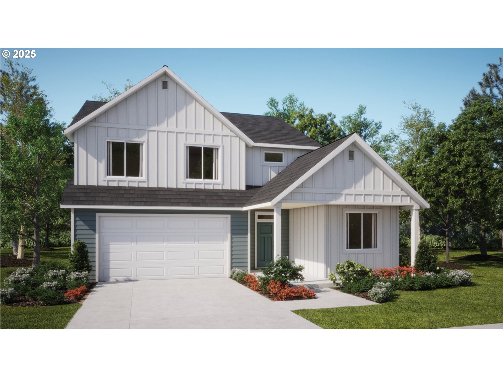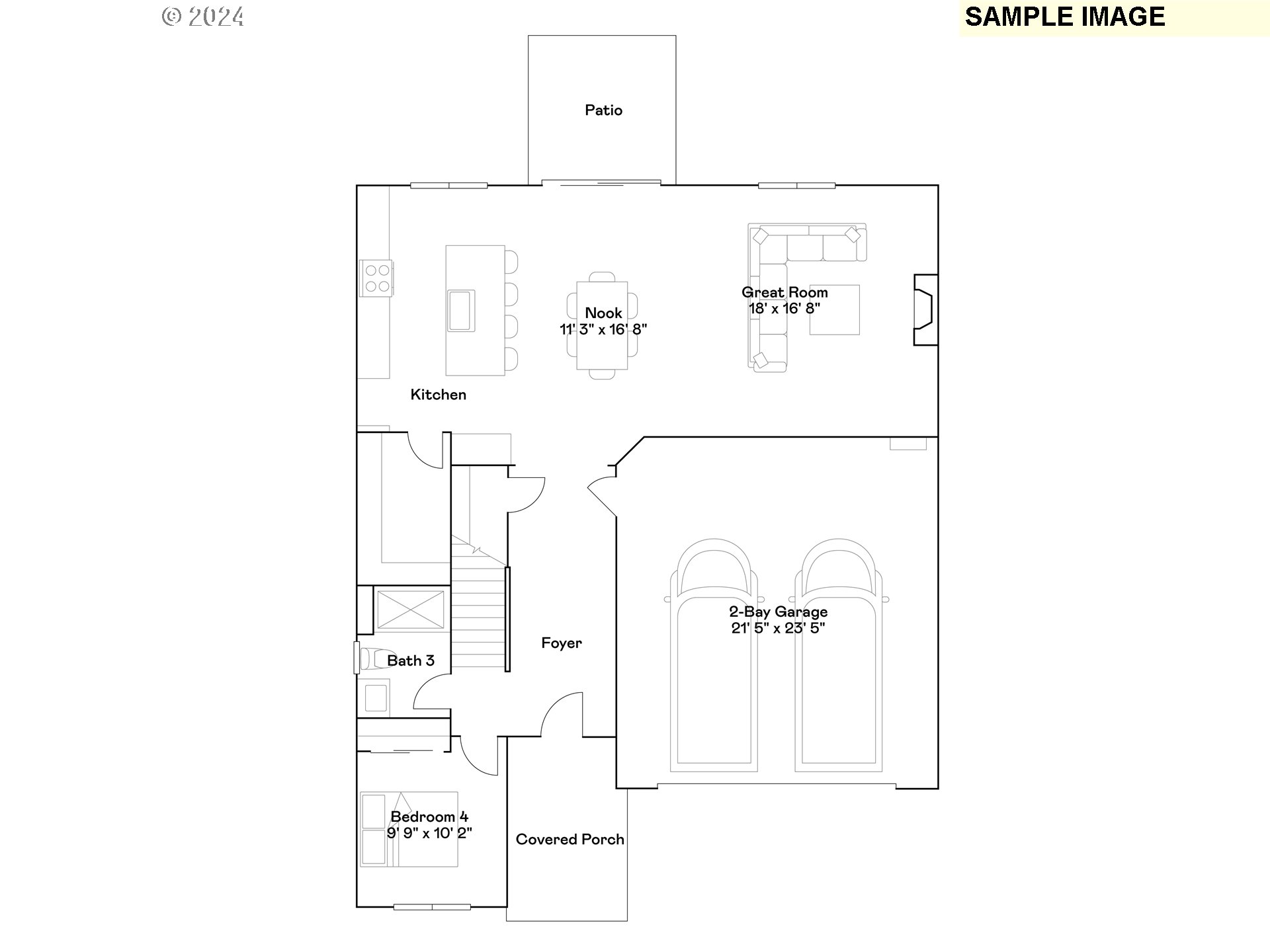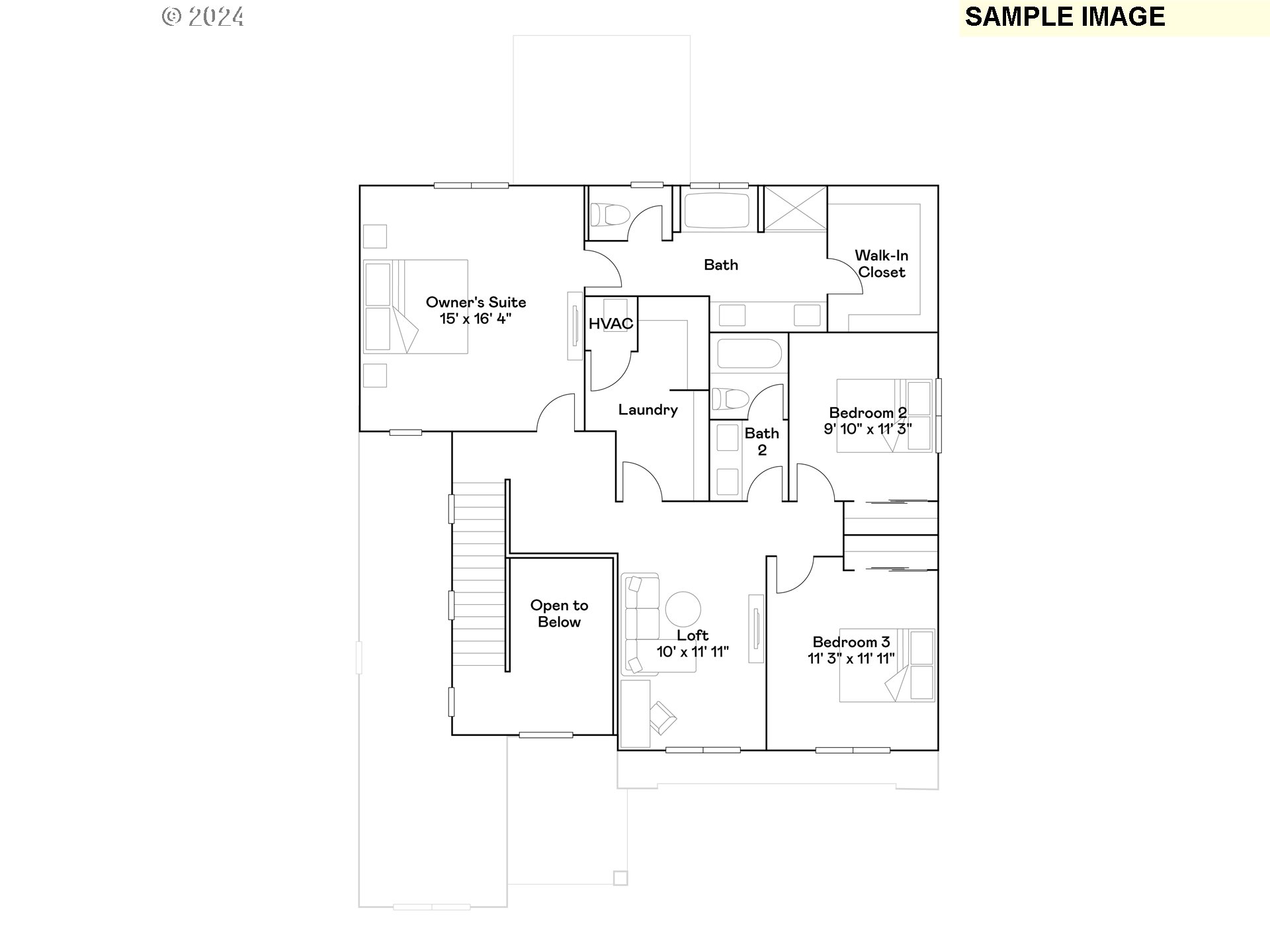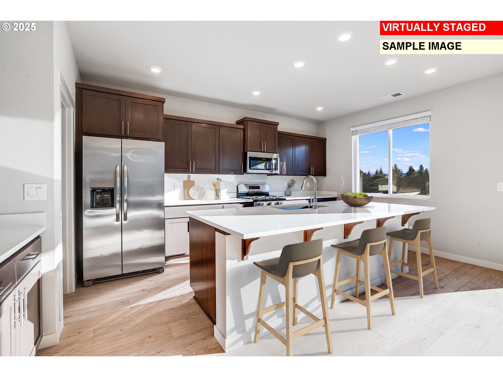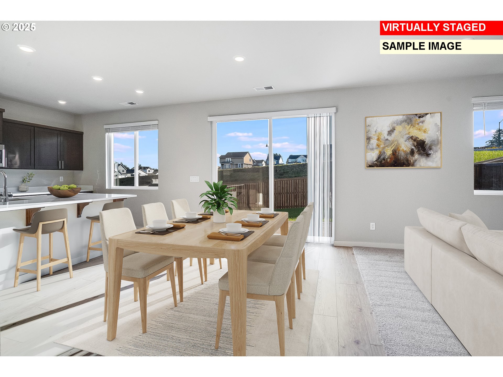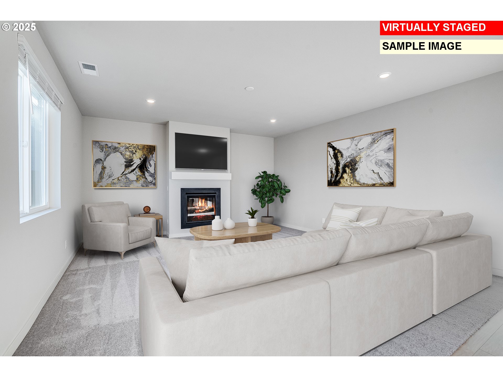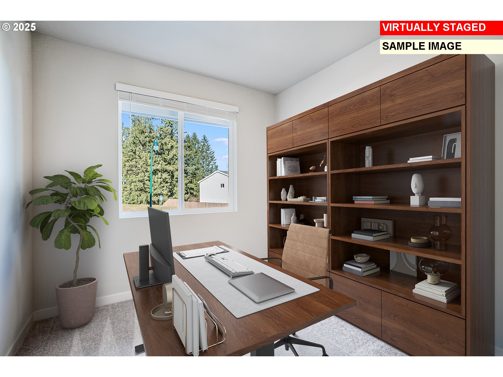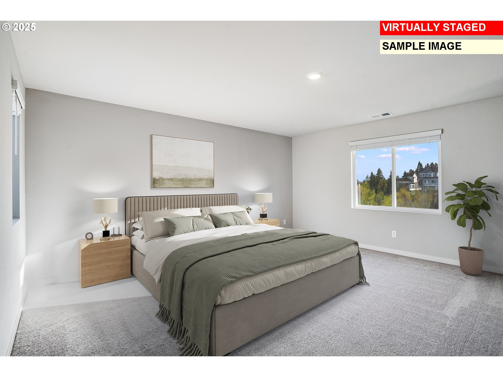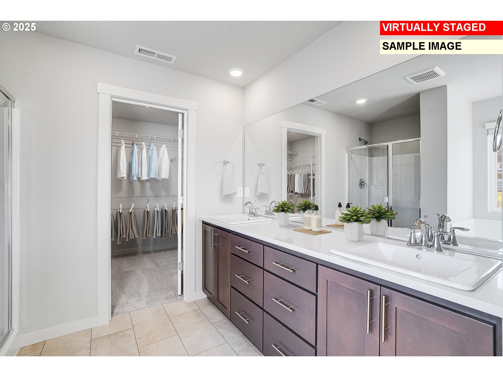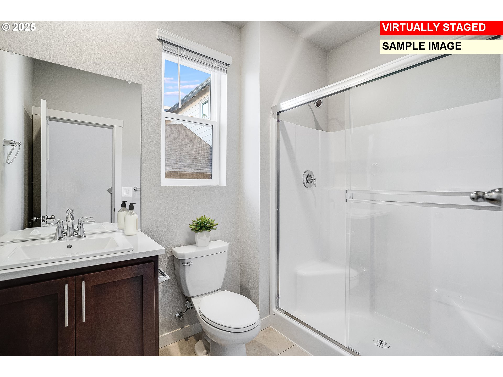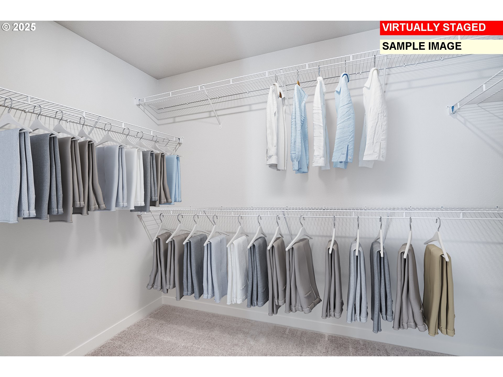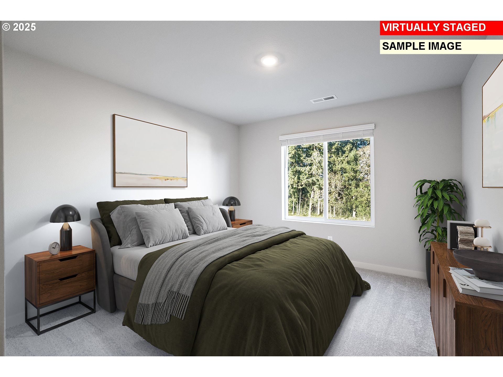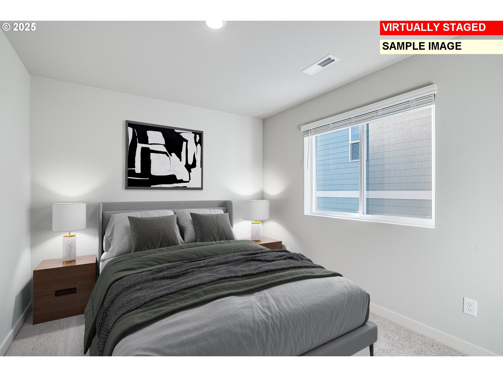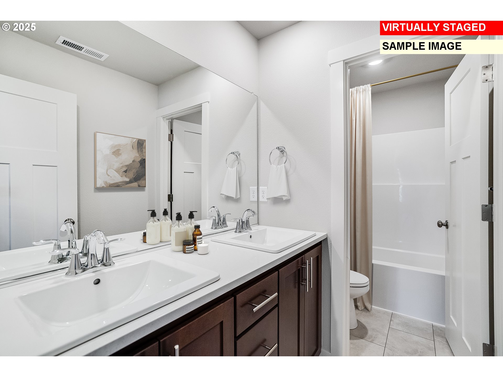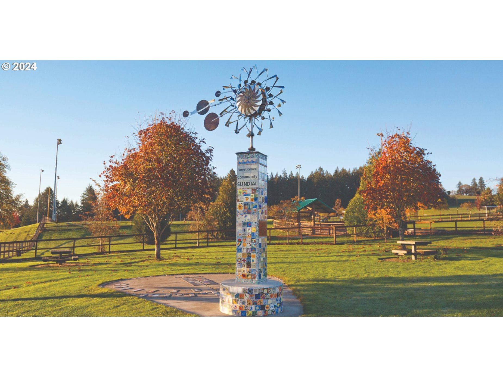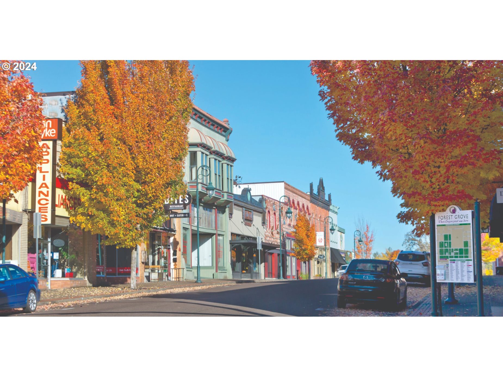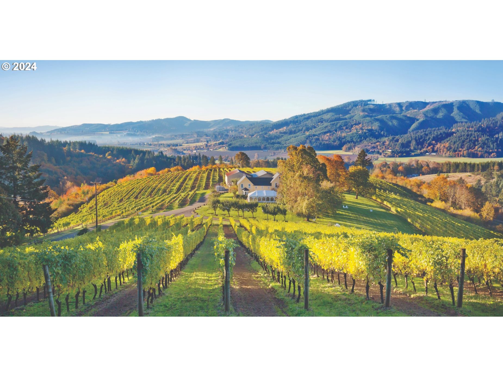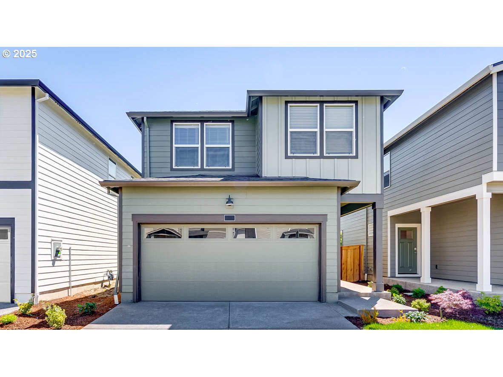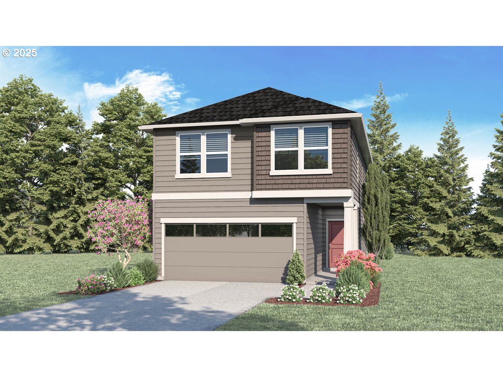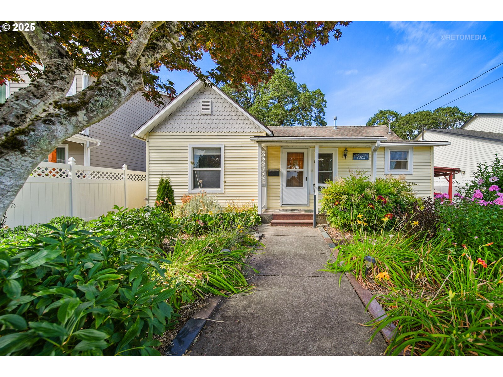$584900
Price cut: $40K (06-23-2025)
-
4 Bed
-
3 Bath
-
2448 SqFt
-
85 DOM
-
Built: 2025
- Status: Pending
Love this home?

Krishna Regupathy
Principal Broker
(503) 893-8874The Larview floorplan is a spacious and well-designed home, offering a variety of features that enhance both comfort and functionality. The main level includes a bedroom and a full bath, perfect for guests or multi-generational living. The open great room is centered around a cozy gas fireplace, creating an inviting atmosphere. The dining room seamlessly flows into the back yard patio through a sliding door, providing easy access to outdoor living. The kitchen is equipped with a gas stove and sleek stainless appliances, and the dining area also leads to the patio, making entertaining and everyday meals a breeze. Upstairs, you'll find three additional bedrooms, a loft for flexible living space, and a generously-sized laundry room. The primary bedroom is a luxurious retreat, featuring a walk-in closet and a spa-like bathroom with a separate shower and bath for ultimate relaxation. Home includes: air conditioning, blinds, a refrigerator, washer, and dryer. Renderings and sample photos are artists conceptions only. Photos are of similar or model home, features and finishes may vary. Taxes not yet assessed. Located in Forest Grove's brand new Parkview Terrace community is in idyllic Forest Grove, close to parks, nature and a charming downtown area. Homesite # 47. MOVE-IN READY!
Listing Provided Courtesy of Melissa Ralphe, Lennar Sales Corp
General Information
-
536056817
-
SingleFamilyResidence
-
85 DOM
-
4
-
-
3
-
2448
-
2025
-
-
Washington
-
New Construction
-
Harvey Clark 6/10
-
Neil Armstrong 2/10
-
Forest Grove 6/10
-
Residential
-
SingleFamilyResidence
-
838 Misty Lane LOT 47 Forest Grove, OR 97116
Listing Provided Courtesy of Melissa Ralphe, Lennar Sales Corp
Krishna Realty data last checked: Jul 26, 2025 18:29 | Listing last modified Jun 30, 2025 00:28,
Source:

Download our Mobile app
Similar Properties
Download our Mobile app
