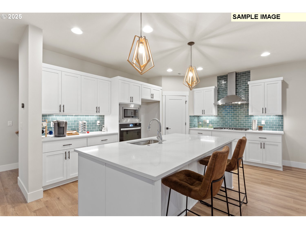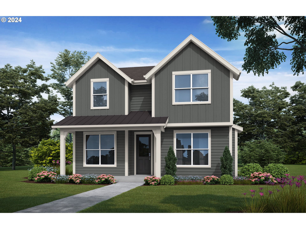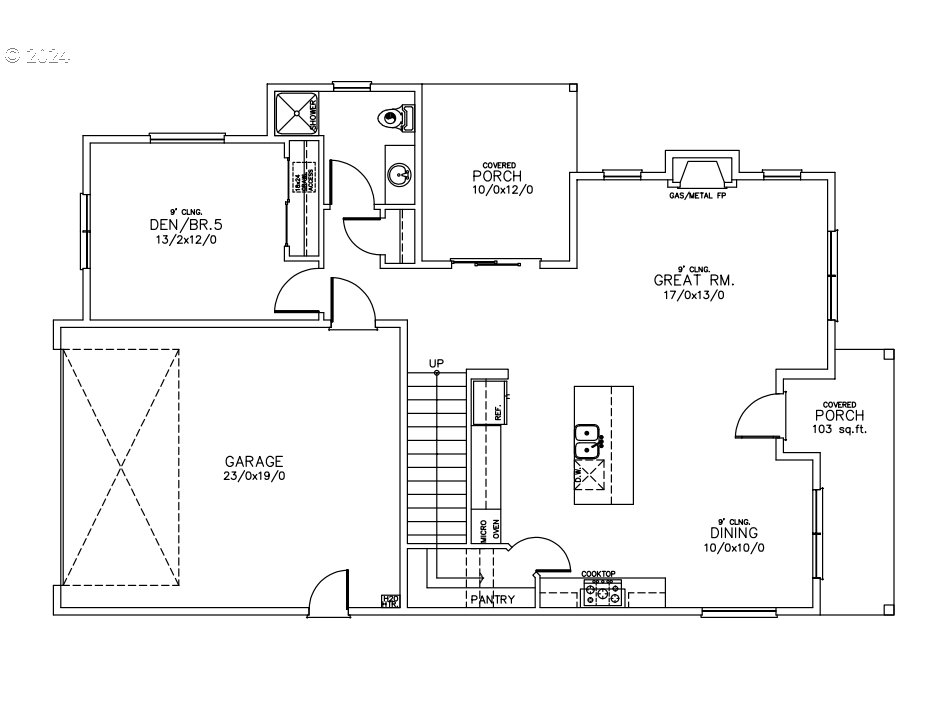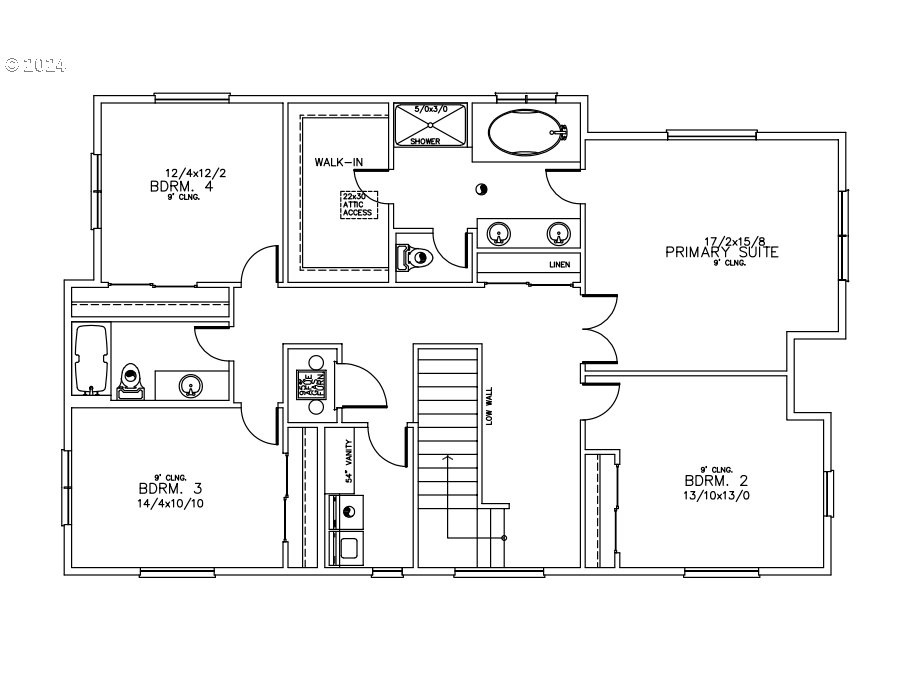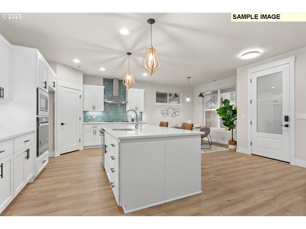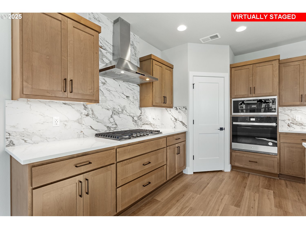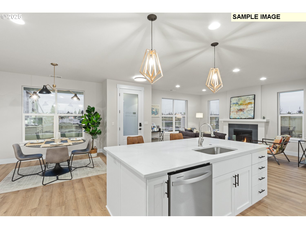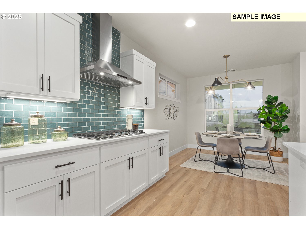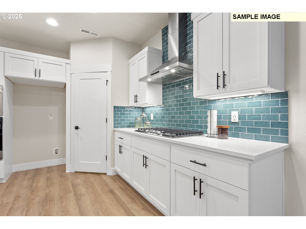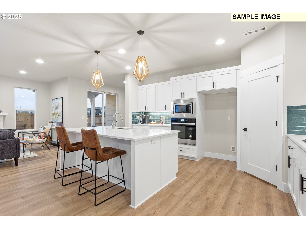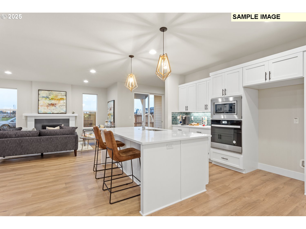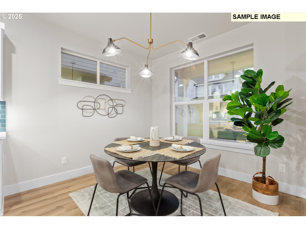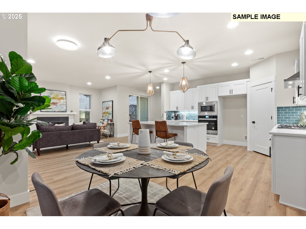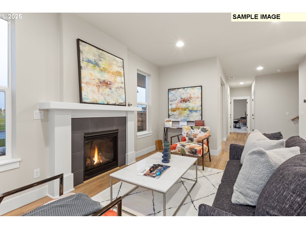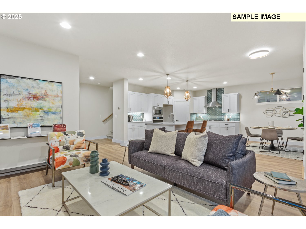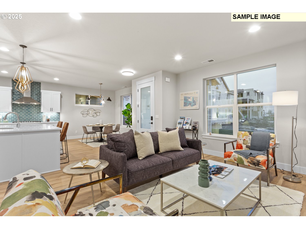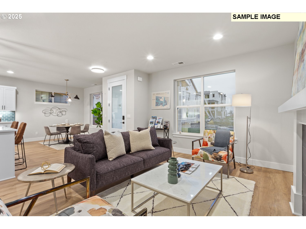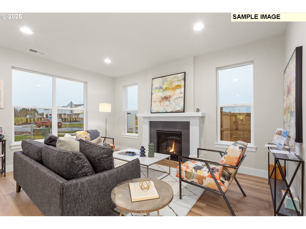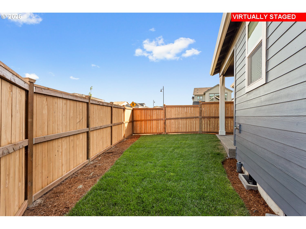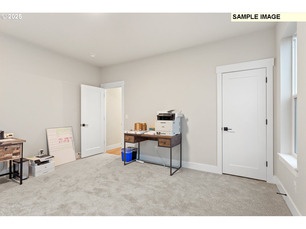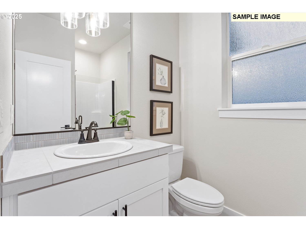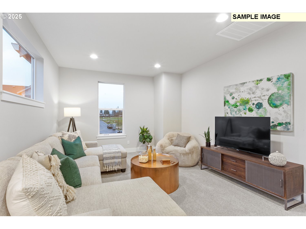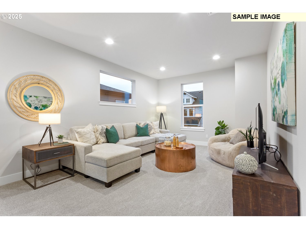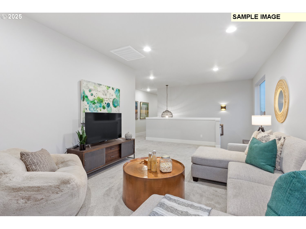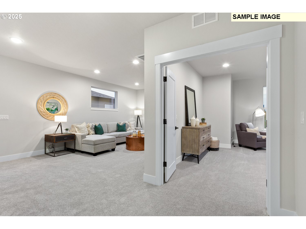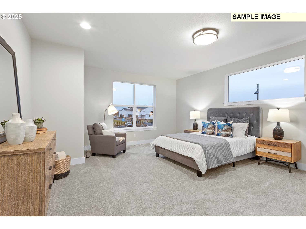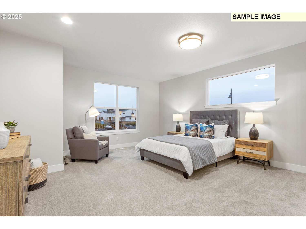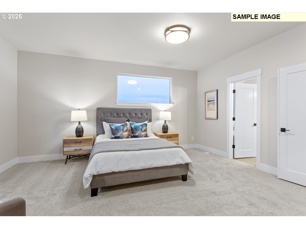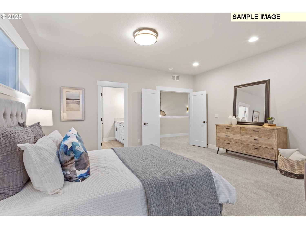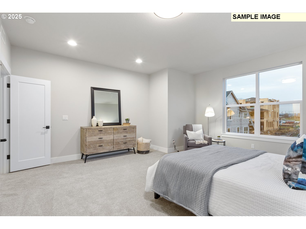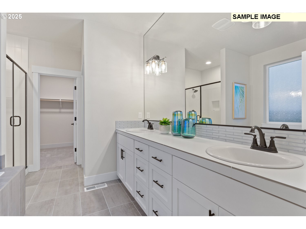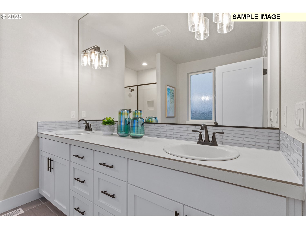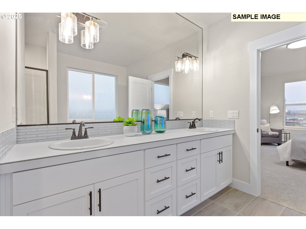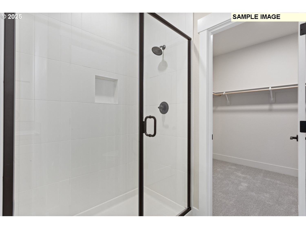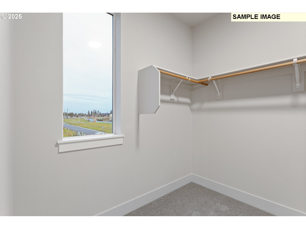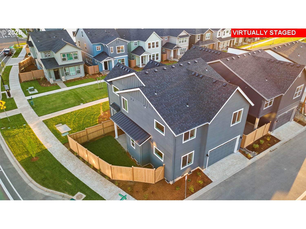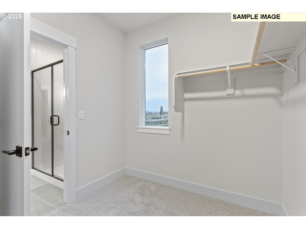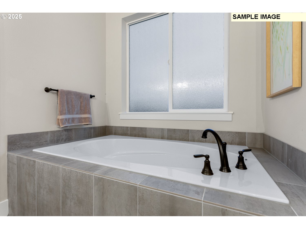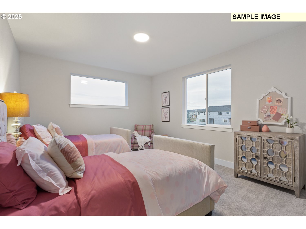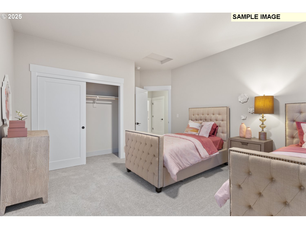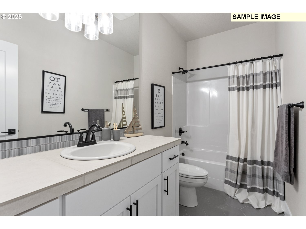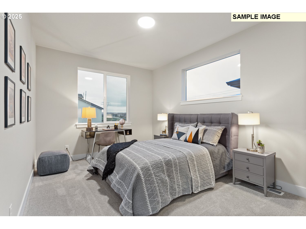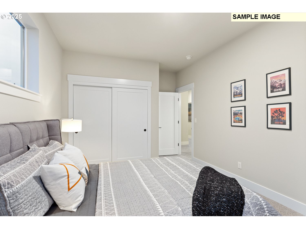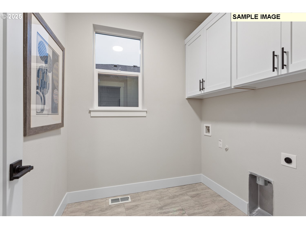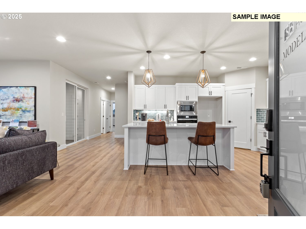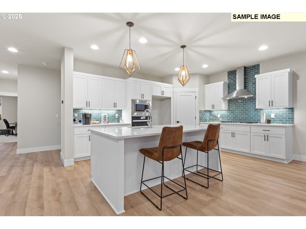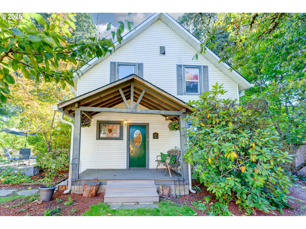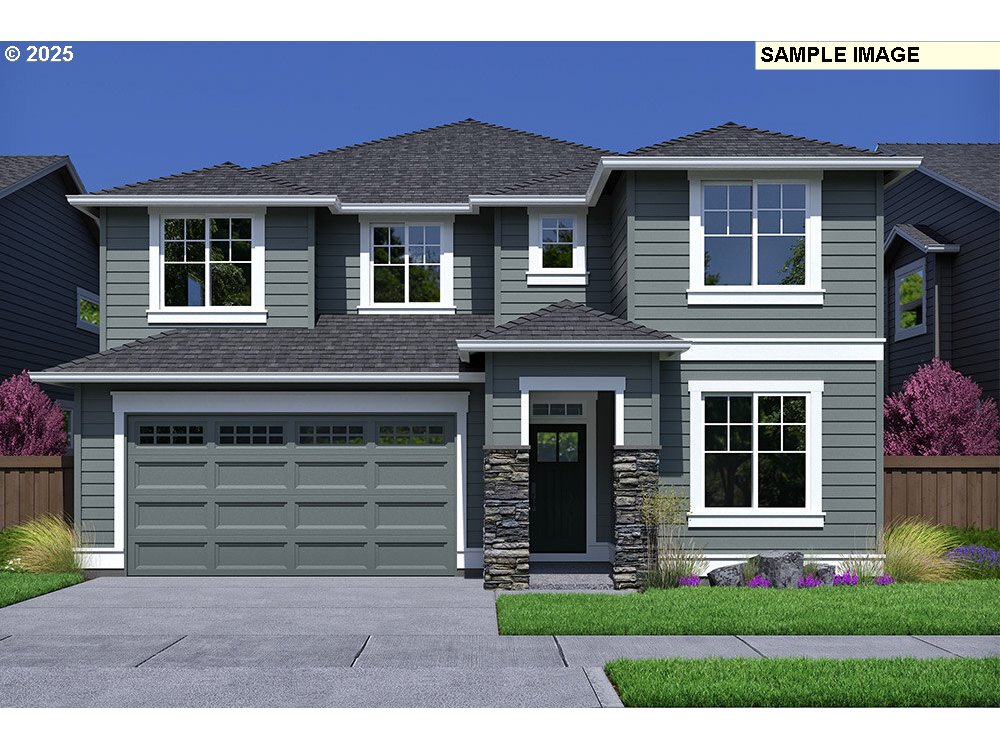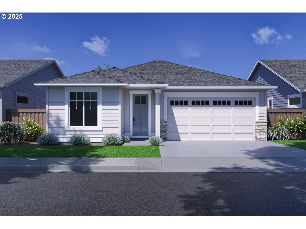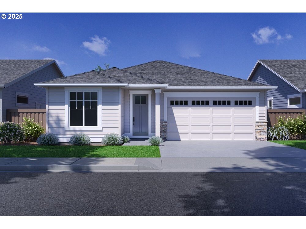8292 SE Orion LN
Hillsboro, 97123
-
4 Bed
-
3 Bath
-
2683 SqFt
-
240 DOM
-
Built: 2025
- Status: Sold
$744,900
$744900
-
4 Bed
-
3 Bath
-
2683 SqFt
-
240 DOM
-
Built: 2025
- Status: Sold
Love this home?

Krishna Regupathy
Principal Broker
(503) 893-8874Ask Our Team About Our Closing Cost and/or Rate Buydown Opportunity! One of our larger Britt plans and situated on a coveted corner lot, this home features a bedroom and full bath on the main level! 9' ceilings on main and 8' ceilings on upper-level w/large windows for lots of natural light and airy atmosphere! Enjoy a spacious kitchen with HUGE walk-in pantry, great room, and dining area. Stainless steel kitchen appliances include Broan chimney hood vent, SS Whirlpool dishwasher/cook-top/built-in microwave. Generous loft on upper level. Primary suite features dual vanities, soaker tub in tile platform, 5'x3' tile wall shower, and huge walk-in closet. Gorgeous fully landscaped and fenced yard with sprinklers on timer. This home is built to the Earth Advantage standard for performance and efficiency and features many green features as standard. Report at [Home Energy Score = 9. HES Report at https://rpt. greenbuildingregistry.com/hes/OR10222102] [Home Energy Score = 9. HES Report at https://rpt.greenbuildingregistry.com/hes/OR10235092]
Listing Provided Courtesy of Travis Wolpin, Stone Bridge Realty, Inc
General Information
-
24428342
-
SingleFamilyResidence
-
240 DOM
-
4
-
-
3
-
2683
-
2025
-
-
Washington
-
New Construction
-
Tamarack
-
South Meadows 3/10
-
Hillsboro 6/10
-
Residential
-
SingleFamilyResidence
-
Reed's Crossing; Lot #1367; 3884sf Lot
Listing Provided Courtesy of Travis Wolpin, Stone Bridge Realty, Inc
Krishna Realty data last checked: Oct 08, 2025 15:46 | Listing last modified Sep 25, 2025 14:41,
Source:

Download our Mobile app
Residence Information
-
1559
-
1124
-
0
-
2683
-
Builder
-
2683
-
1/Gas
-
4
-
3
-
0
-
3
-
Composition
-
2, Attached, Available
-
Stories2,Farmhouse
-
Driveway,OnStreet
-
2
-
2025
-
Yes
-
CarChargingStationReady,DoublePaneWindows,ForcedAir95Plus,SolarReady,Tankless
-
CementSiding
-
CrawlSpace
-
-
-
CrawlSpace
-
ConcretePerimeter,Pi
-
DoublePaneWindows,Vi
-
Commons, MaintenanceG
Features and Utilities
-
-
BuiltinOven, Cooktop, Dishwasher, GasAppliances, Island, Microwave, Pantry, PlumbedForIceMaker, Quartz, Range
-
GarageDoorOpener, LoVOCMaterial, Quartz, TileFloor, VinylFloor, WalltoWallCarpet
-
CoveredPatio, Fenced, Sprinkler, Yard
-
BuiltinLighting, GarageonMain, MainFloorBedroomBath, NaturalLighting, WalkinShower
-
AirConditioningReady
-
Tankless
-
ForcedAir95Plus
-
PublicSewer
-
Tankless
-
Gas
Financial
-
0
-
1
-
-
112 / Month
-
-
CallListingAgent,Cash,Conventional,FHA,VALoan
-
12-19-2024
-
-
No
-
No
Comparable Information
-
08-16-2025
-
240
-
240
-
09-25-2025
-
CallListingAgent,Cash,Conventional,FHA,VALoan
-
$799,308
-
$764,308
-
$744,900
-
Sep 25, 2025 14:41
Schools
Map
History
| Date | Event & Source | Price |
|---|---|---|
| 09-25-2025 |
Sold (Price Changed) Price cut: $29.4K MLS # 24428342 |
$744,900 |
| 08-16-2025 |
Pending (Price Changed) Price cut: $10K MLS # 24428342 |
$764,308 |
| 07-15-2025 |
Active (Price Changed) Price cut: $10K MLS # 24428342 |
$764,308 |
| 07-02-2025 |
Active (Price Changed) Price cut: $15K MLS # 24428342 |
$774,308 |
| 06-15-2025 |
Active (Price Changed) Price cut: $10K MLS # 24428342 |
$789,308 |
| 12-19-2024 |
Active(Listed) MLS # 24428342 |
$799,308 |
Listing courtesy of Stone Bridge Realty, Inc.
 The content relating to real estate for sale on this site comes in part from the IDX program of the RMLS of Portland, Oregon.
Real Estate listings held by brokerage firms other than this firm are marked with the RMLS logo, and
detailed information about these properties include the name of the listing's broker.
Listing content is copyright © 2019 RMLS of Portland, Oregon.
All information provided is deemed reliable but is not guaranteed and should be independently verified.
Krishna Realty data last checked: Oct 08, 2025 15:46 | Listing last modified Sep 25, 2025 14:41.
Some properties which appear for sale on this web site may subsequently have sold or may no longer be available.
The content relating to real estate for sale on this site comes in part from the IDX program of the RMLS of Portland, Oregon.
Real Estate listings held by brokerage firms other than this firm are marked with the RMLS logo, and
detailed information about these properties include the name of the listing's broker.
Listing content is copyright © 2019 RMLS of Portland, Oregon.
All information provided is deemed reliable but is not guaranteed and should be independently verified.
Krishna Realty data last checked: Oct 08, 2025 15:46 | Listing last modified Sep 25, 2025 14:41.
Some properties which appear for sale on this web site may subsequently have sold or may no longer be available.
Love this home?

Krishna Regupathy
Principal Broker
(503) 893-8874Ask Our Team About Our Closing Cost and/or Rate Buydown Opportunity! One of our larger Britt plans and situated on a coveted corner lot, this home features a bedroom and full bath on the main level! 9' ceilings on main and 8' ceilings on upper-level w/large windows for lots of natural light and airy atmosphere! Enjoy a spacious kitchen with HUGE walk-in pantry, great room, and dining area. Stainless steel kitchen appliances include Broan chimney hood vent, SS Whirlpool dishwasher/cook-top/built-in microwave. Generous loft on upper level. Primary suite features dual vanities, soaker tub in tile platform, 5'x3' tile wall shower, and huge walk-in closet. Gorgeous fully landscaped and fenced yard with sprinklers on timer. This home is built to the Earth Advantage standard for performance and efficiency and features many green features as standard. Report at [Home Energy Score = 9. HES Report at https://rpt. greenbuildingregistry.com/hes/OR10222102] [Home Energy Score = 9. HES Report at https://rpt.greenbuildingregistry.com/hes/OR10235092]
Similar Properties
Download our Mobile app
