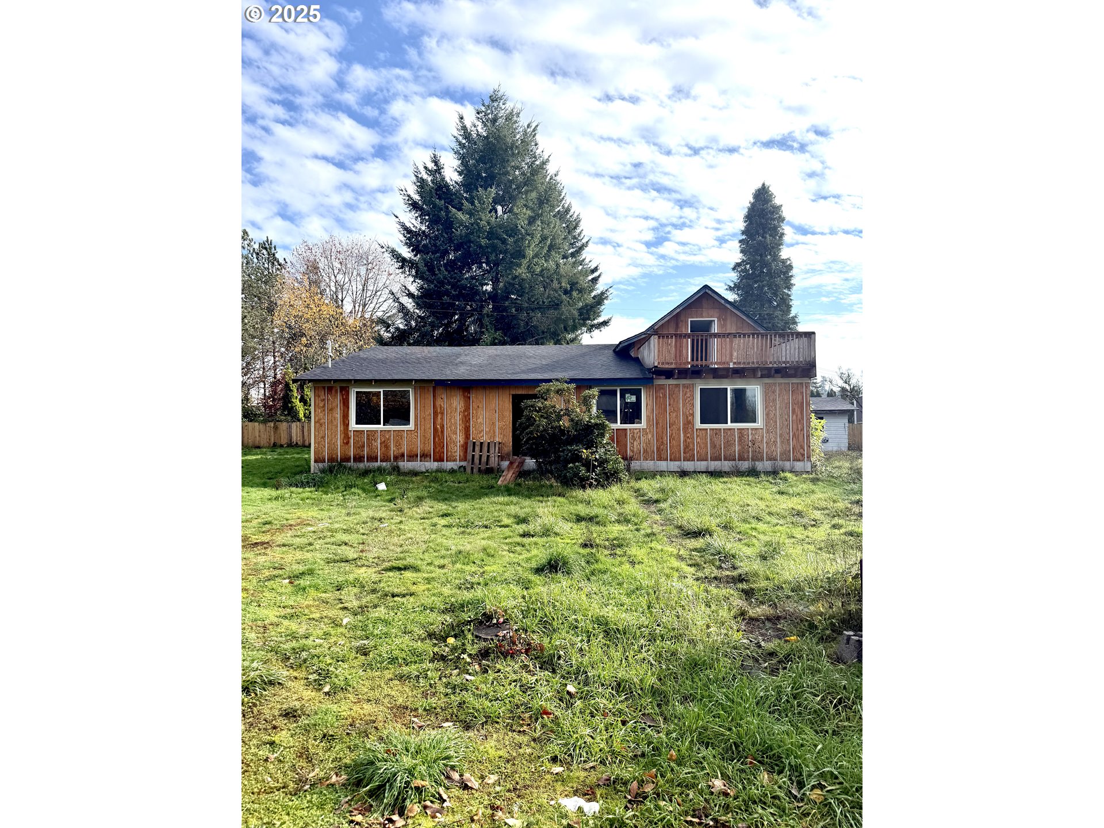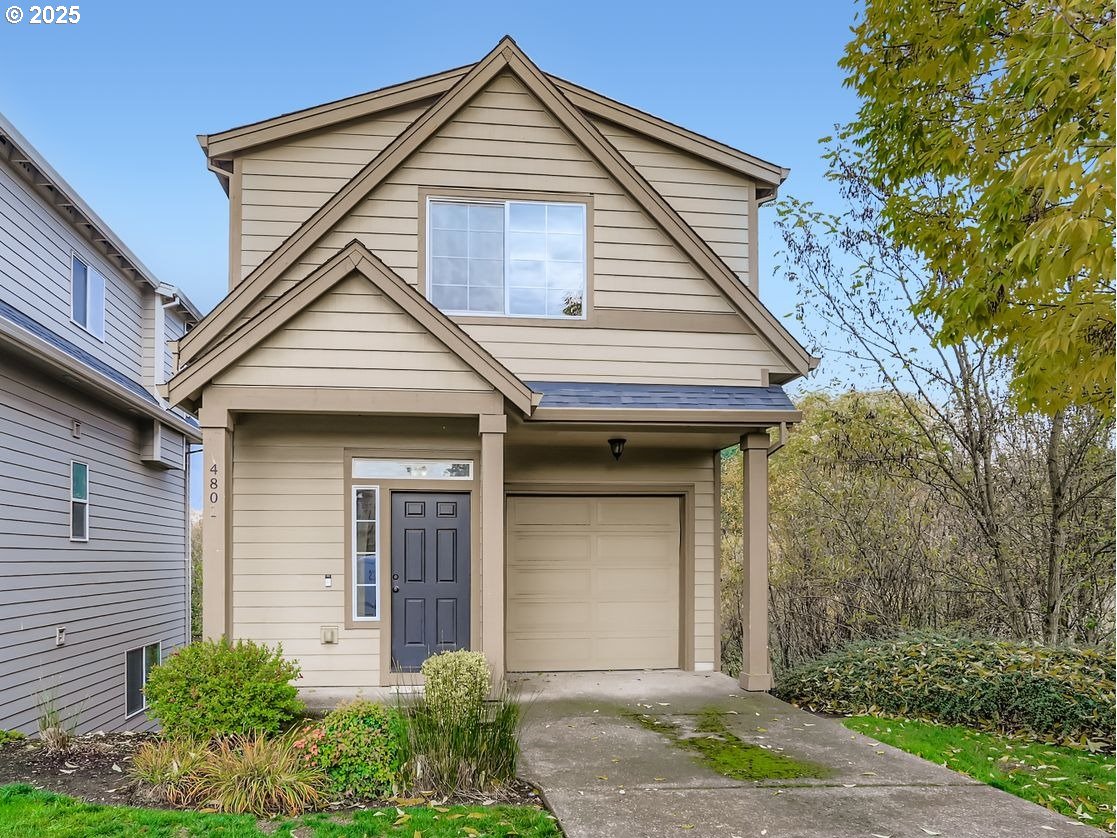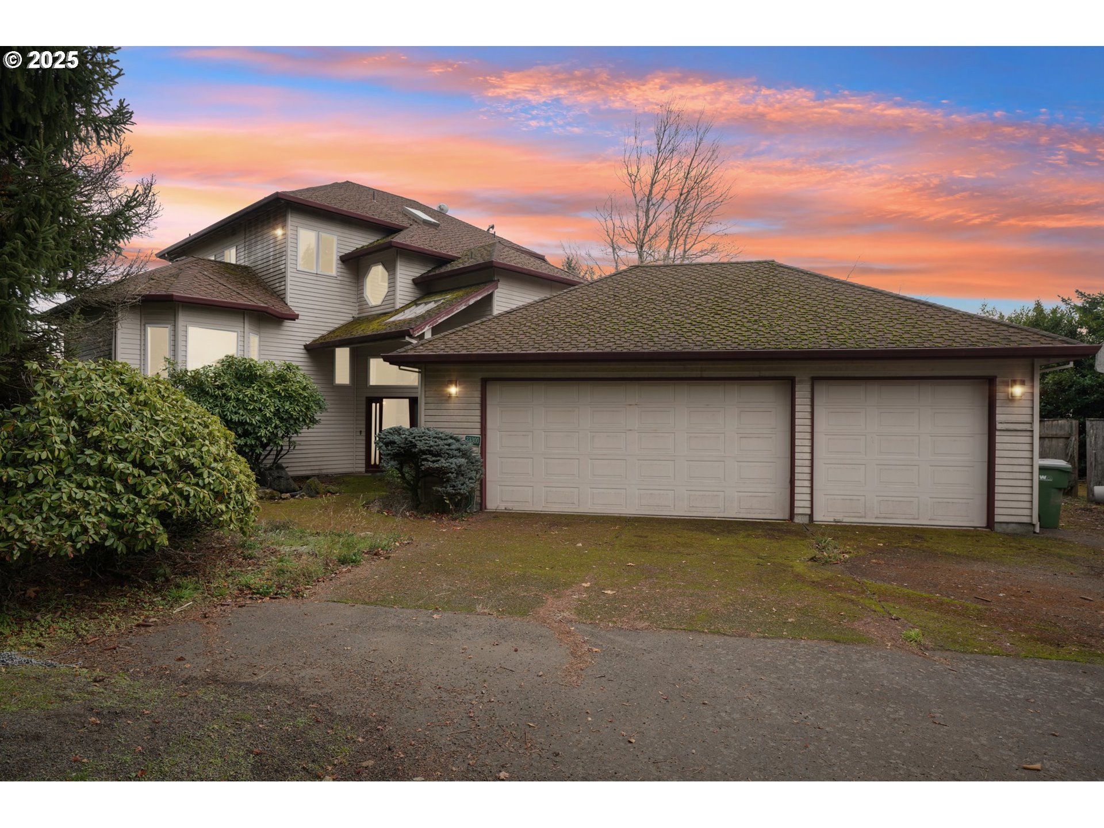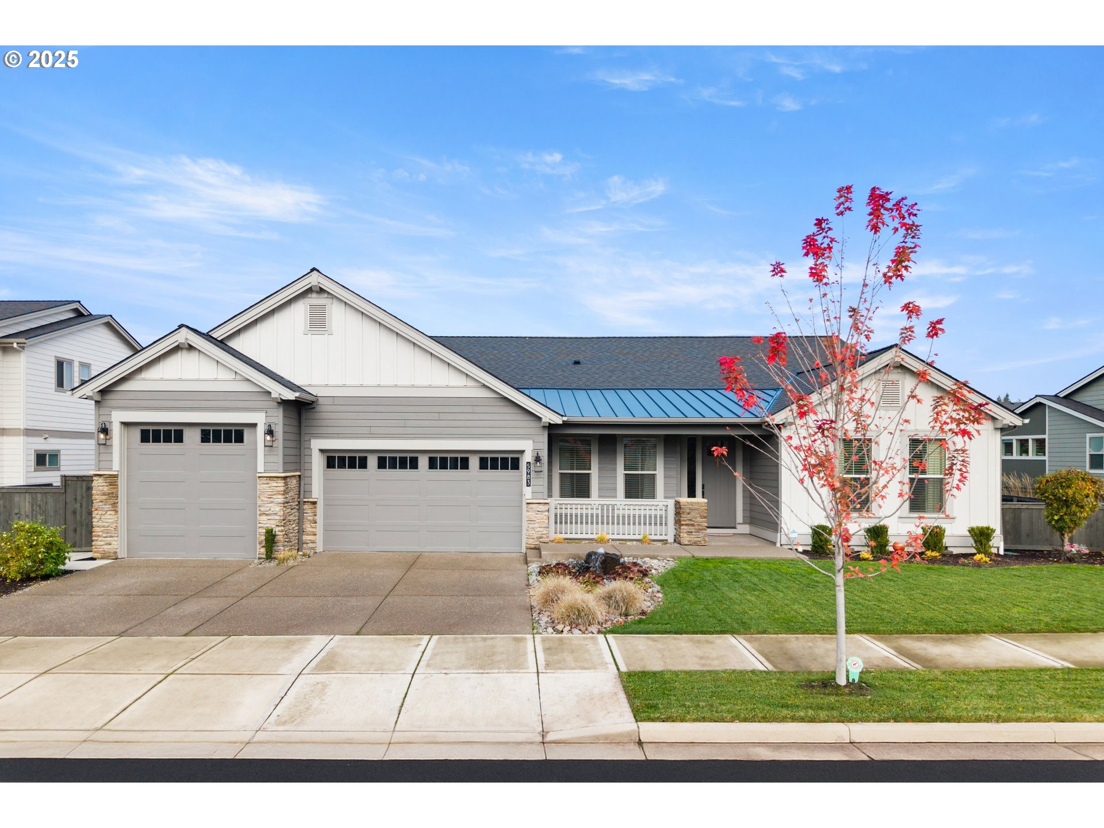8276 SE ORION LN
Hillsboro, 97123
-
4 Bed
-
3 Bath
-
2422 SqFt
-
178 DOM
-
Built: 2025
- Status: Pending
$676,223
Price cut: $10K (10-21-2025)

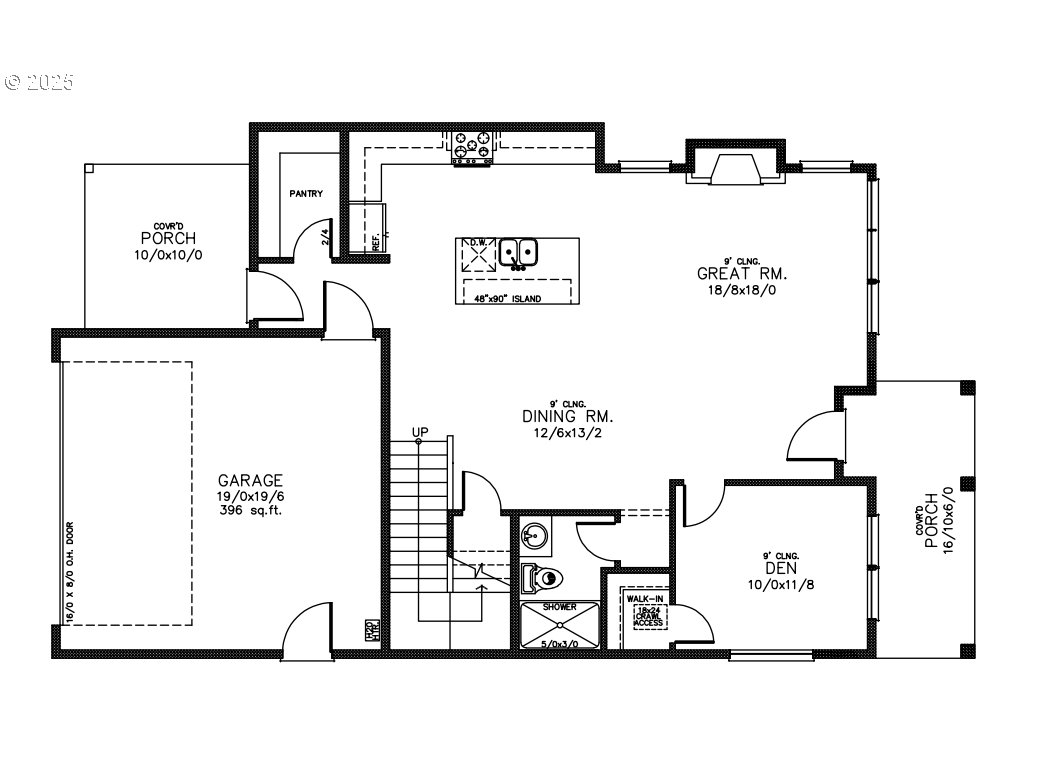
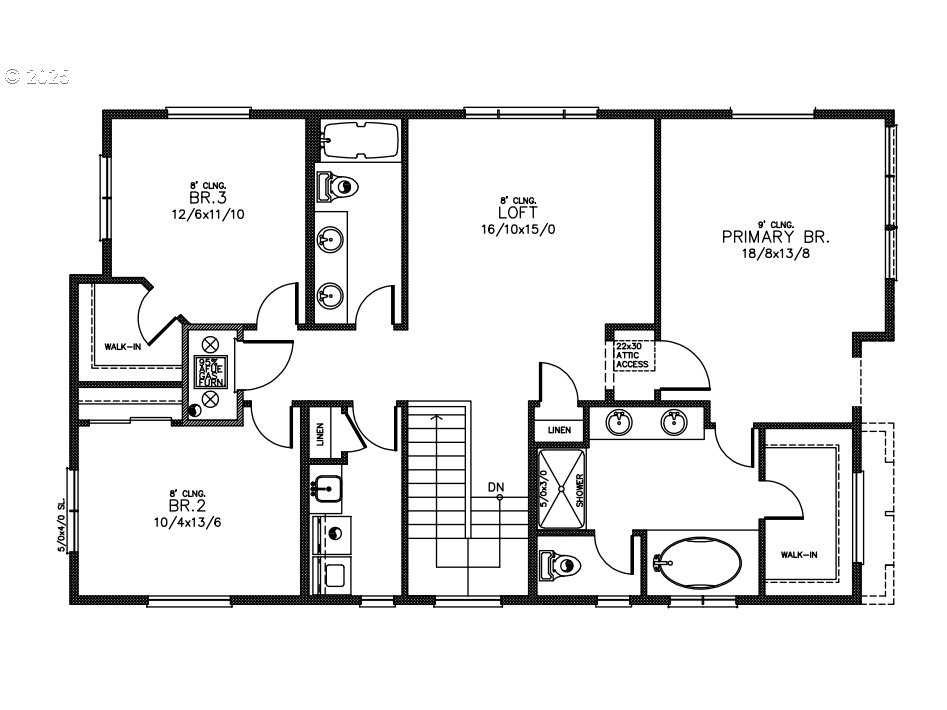
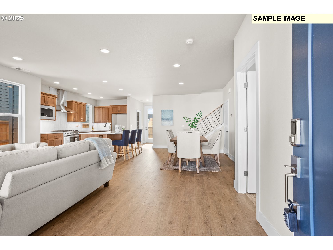
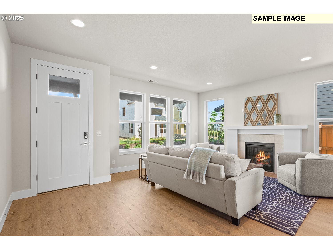

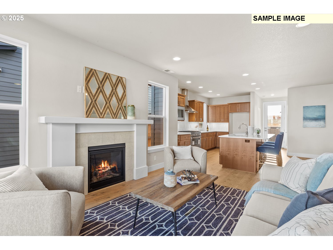
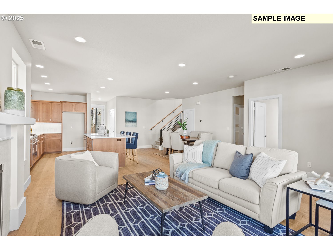
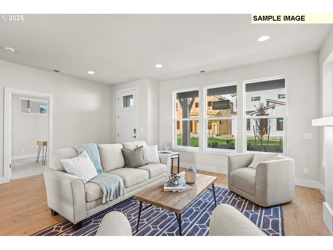
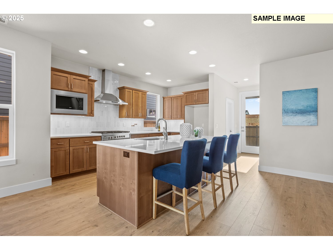
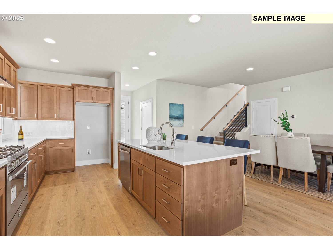
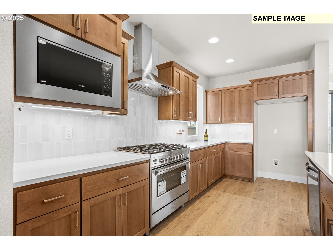
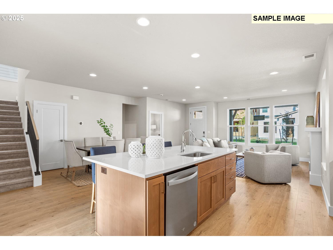


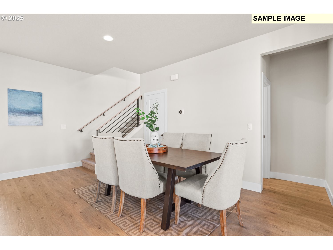
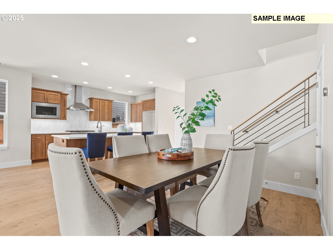
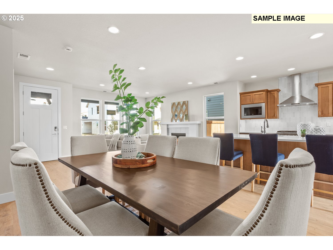
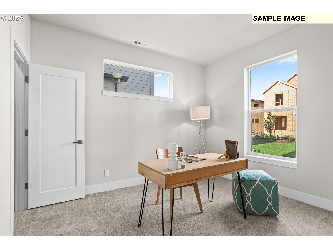
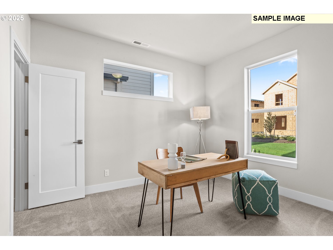
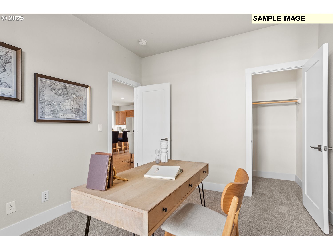
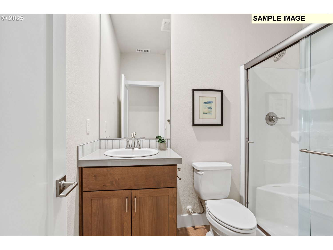
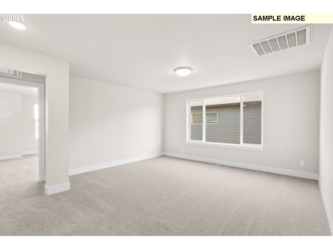
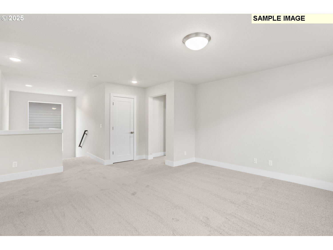
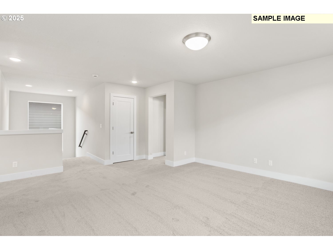
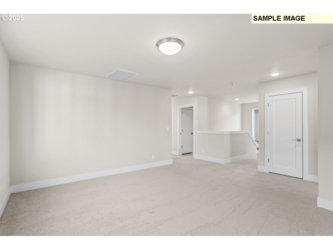
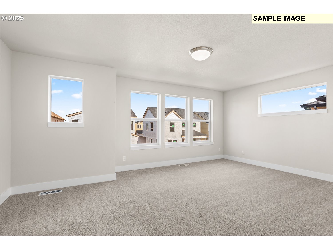
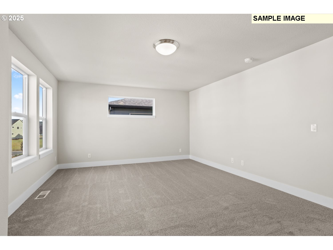
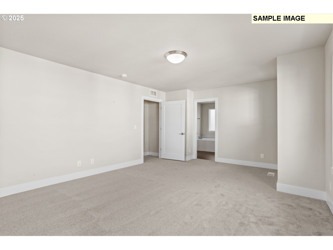
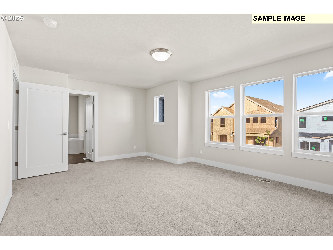

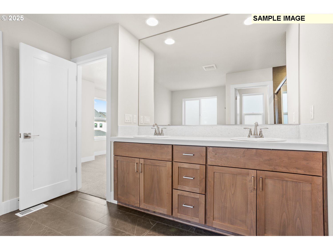
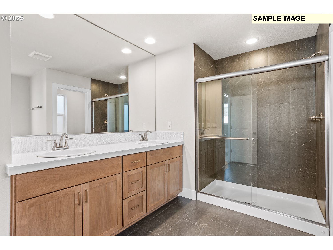
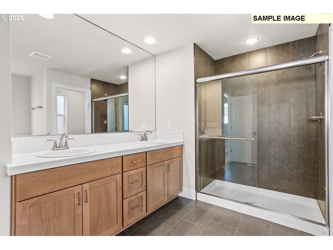
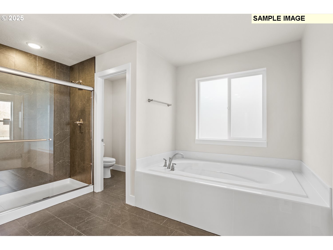
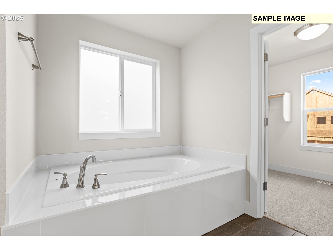
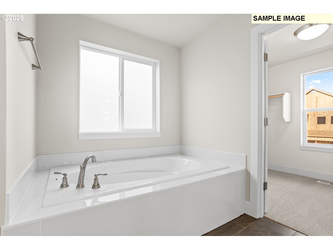

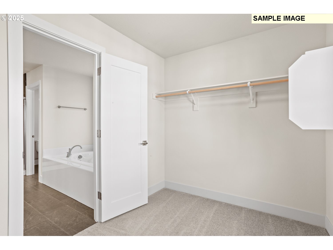
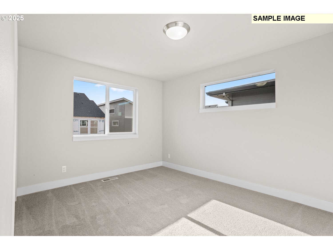
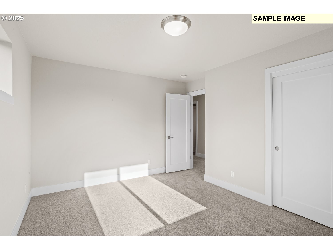
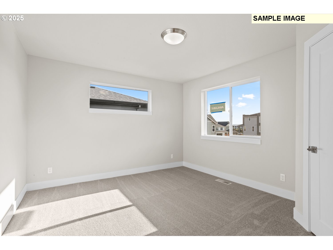
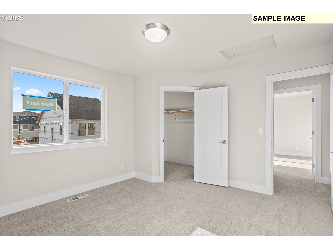
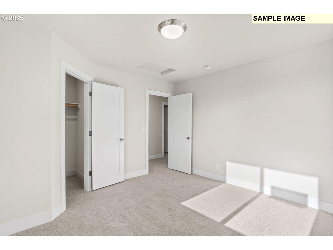
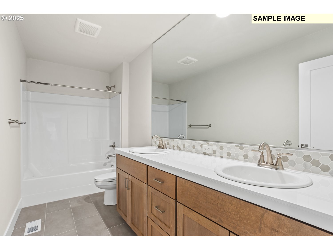
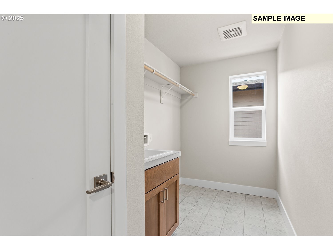

$676223
Price cut: $10K (10-21-2025)
-
4 Bed
-
3 Bath
-
2422 SqFt
-
178 DOM
-
Built: 2025
- Status: Pending
Love this home?

Krishna Regupathy
Principal Broker
(503) 893-8874Ask Our Team About Our Closing Cost and/or Rate Buydown Opportunityt! This newly constructed 4-bedroom, 3-bathroom home features a spacious, open-concept layout with a bedroom and full bathroom on the main level, ideal for guests. The gourmet kitchen boasts slab quartz countertops, a large island, and premium Whirlpool stainless steel appliances, including a slide-in gas range, built-in microwave, and sleek chimney hood vent. A generous walk-in pantry ensures ample space for organization, perfect for busy households. Upstairs, the primary suite is a serene retreat with its luxurious en-suite bathroom, featuring dual vanities, a soaking tub, and a walk-in shower. Two additional bedrooms share a well-appointed bathroom, providing comfort and privacy. High ceilings and large windows throughout flood the home with natural light, creating an inviting atmosphere for gatherings. Energy-efficient features, such as LED lighting and a high-efficiency HVAC system, ensure year-round comfort and cost savings. [Home Energy Score = 9. HES Report at https://us.greenbuildingregistry.com/green-homes/OR10237128] [Home Energy Score = 9. HES Report at https://rpt.greenbuildingregistry.com/hes/OR10237128]
Listing Provided Courtesy of Travis Wolpin, Stone Bridge Realty, Inc
General Information
-
252151448
-
SingleFamilyResidence
-
178 DOM
-
4
-
3049.2 SqFt
-
3
-
2422
-
2025
-
-
Washington
-
R2232135
-
Rosedale
-
South Meadows 3/10
-
Hillsboro 6/10
-
Residential
-
SingleFamilyResidence
-
REEDS CROSSING NO.13, LOT 1365, 3038sf Lot
Listing Provided Courtesy of Travis Wolpin, Stone Bridge Realty, Inc
Krishna Realty data last checked: Nov 18, 2025 07:38 | Listing last modified Nov 15, 2025 16:28,
Source:

Download our Mobile app
Residence Information
-
1037
-
1385
-
0
-
2422
-
BUILDER
-
2422
-
1/Gas
-
4
-
3
-
0
-
3
-
Composition
-
2, Attached
-
Stories2,Modern
-
Driveway,OnStreet
-
2
-
2025
-
Yes
-
CarChargingStationReady,DoublePaneWindows,ForcedAir95Plus,InsulationandCeilingInsulation,SolarReady,
-
CementSiding
-
CrawlSpace
-
-
-
CrawlSpace
-
ConcretePerimeter,Pi
-
DoublePaneWindows,Vi
-
Commons, FrontYardLan
Features and Utilities
-
-
Dishwasher, Disposal, FreeStandingGasRange, GasAppliances, Island, Microwave, Pantry, PlumbedForIceMaker, Qu
-
GarageDoorOpener, LoVOCMaterial, LuxuryVinylPlank, Quartz, SoakingTub, TileFloor, VinylFloor, WalltoWallCar
-
CoveredPatio, Fenced, GasHookup, Porch
-
BuiltinLighting, GarageonMain, MainFloorBedroomBath, NaturalLighting
-
AirConditioningReady
-
Gas, Tankless
-
ForcedAir95Plus
-
PublicSewer
-
Gas, Tankless
-
Gas
Financial
-
490.76
-
1
-
-
111 / Month
-
-
Cash,Conventional,FHA,VALoan
-
05-21-2025
-
-
No
-
No
Comparable Information
-
11-15-2025
-
178
-
178
-
-
Cash,Conventional,FHA,VALoan
-
$756,223
-
$676,223
-
-
Nov 15, 2025 16:28
Schools
Map
Listing courtesy of Stone Bridge Realty, Inc.
 The content relating to real estate for sale on this site comes in part from the IDX program of the RMLS of Portland, Oregon.
Real Estate listings held by brokerage firms other than this firm are marked with the RMLS logo, and
detailed information about these properties include the name of the listing's broker.
Listing content is copyright © 2019 RMLS of Portland, Oregon.
All information provided is deemed reliable but is not guaranteed and should be independently verified.
Krishna Realty data last checked: Nov 18, 2025 07:38 | Listing last modified Nov 15, 2025 16:28.
Some properties which appear for sale on this web site may subsequently have sold or may no longer be available.
The content relating to real estate for sale on this site comes in part from the IDX program of the RMLS of Portland, Oregon.
Real Estate listings held by brokerage firms other than this firm are marked with the RMLS logo, and
detailed information about these properties include the name of the listing's broker.
Listing content is copyright © 2019 RMLS of Portland, Oregon.
All information provided is deemed reliable but is not guaranteed and should be independently verified.
Krishna Realty data last checked: Nov 18, 2025 07:38 | Listing last modified Nov 15, 2025 16:28.
Some properties which appear for sale on this web site may subsequently have sold or may no longer be available.
Love this home?

Krishna Regupathy
Principal Broker
(503) 893-8874Ask Our Team About Our Closing Cost and/or Rate Buydown Opportunityt! This newly constructed 4-bedroom, 3-bathroom home features a spacious, open-concept layout with a bedroom and full bathroom on the main level, ideal for guests. The gourmet kitchen boasts slab quartz countertops, a large island, and premium Whirlpool stainless steel appliances, including a slide-in gas range, built-in microwave, and sleek chimney hood vent. A generous walk-in pantry ensures ample space for organization, perfect for busy households. Upstairs, the primary suite is a serene retreat with its luxurious en-suite bathroom, featuring dual vanities, a soaking tub, and a walk-in shower. Two additional bedrooms share a well-appointed bathroom, providing comfort and privacy. High ceilings and large windows throughout flood the home with natural light, creating an inviting atmosphere for gatherings. Energy-efficient features, such as LED lighting and a high-efficiency HVAC system, ensure year-round comfort and cost savings. [Home Energy Score = 9. HES Report at https://us.greenbuildingregistry.com/green-homes/OR10237128] [Home Energy Score = 9. HES Report at https://rpt.greenbuildingregistry.com/hes/OR10237128]
Similar Properties
Download our Mobile app
