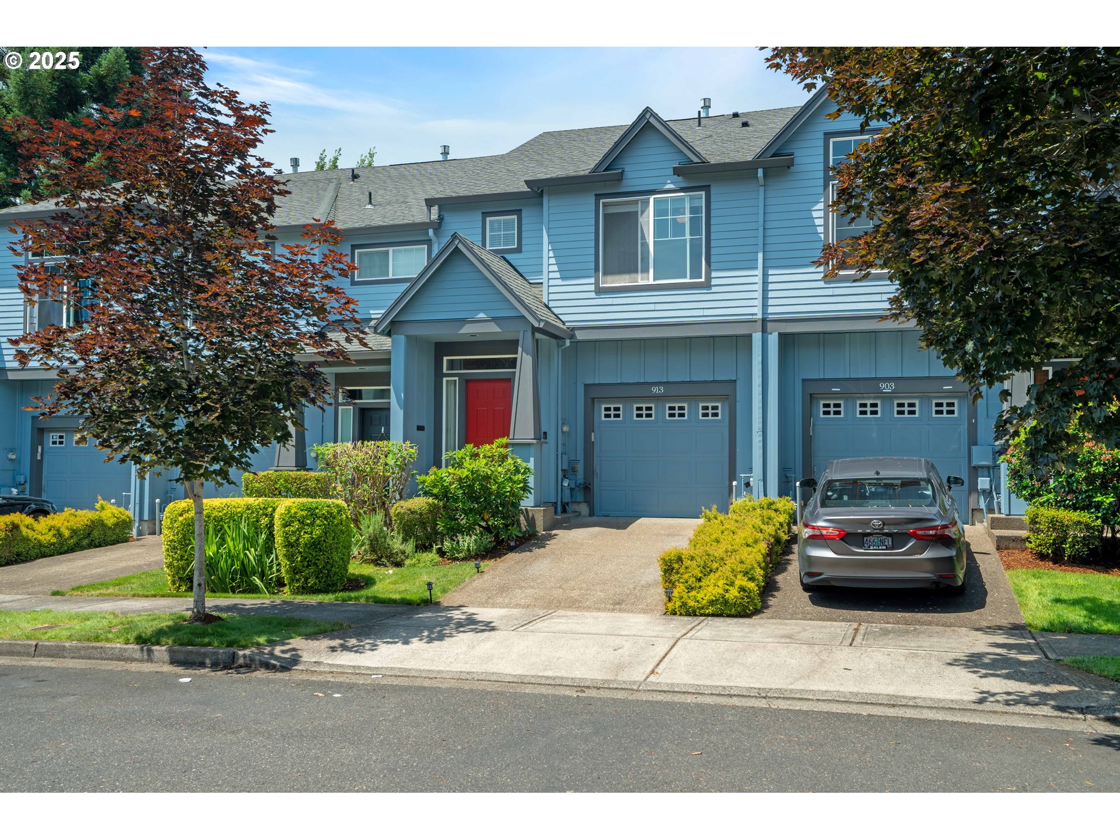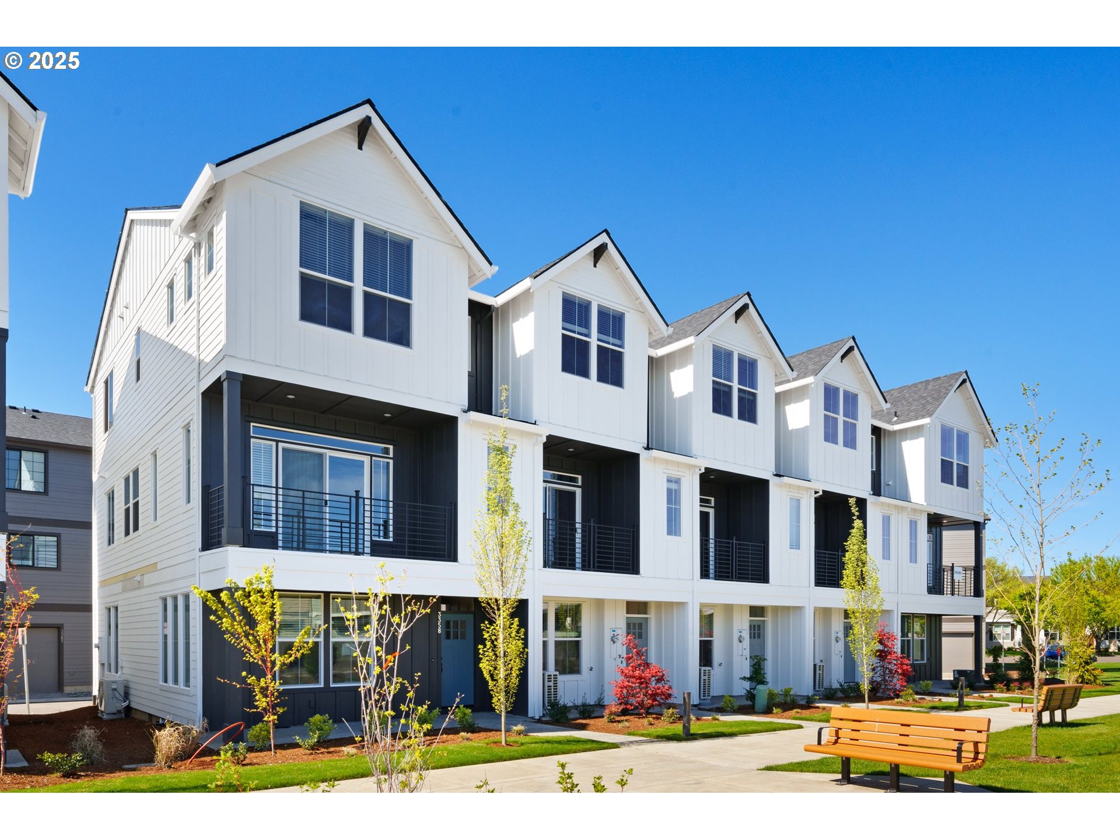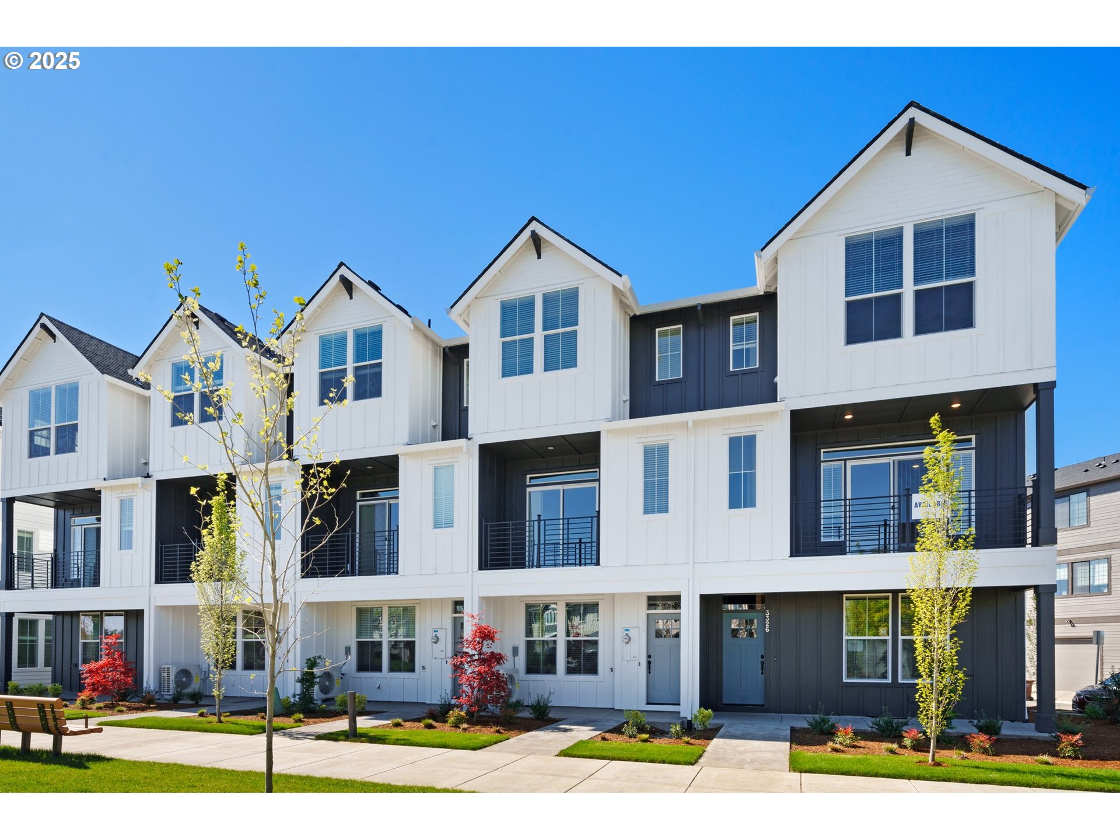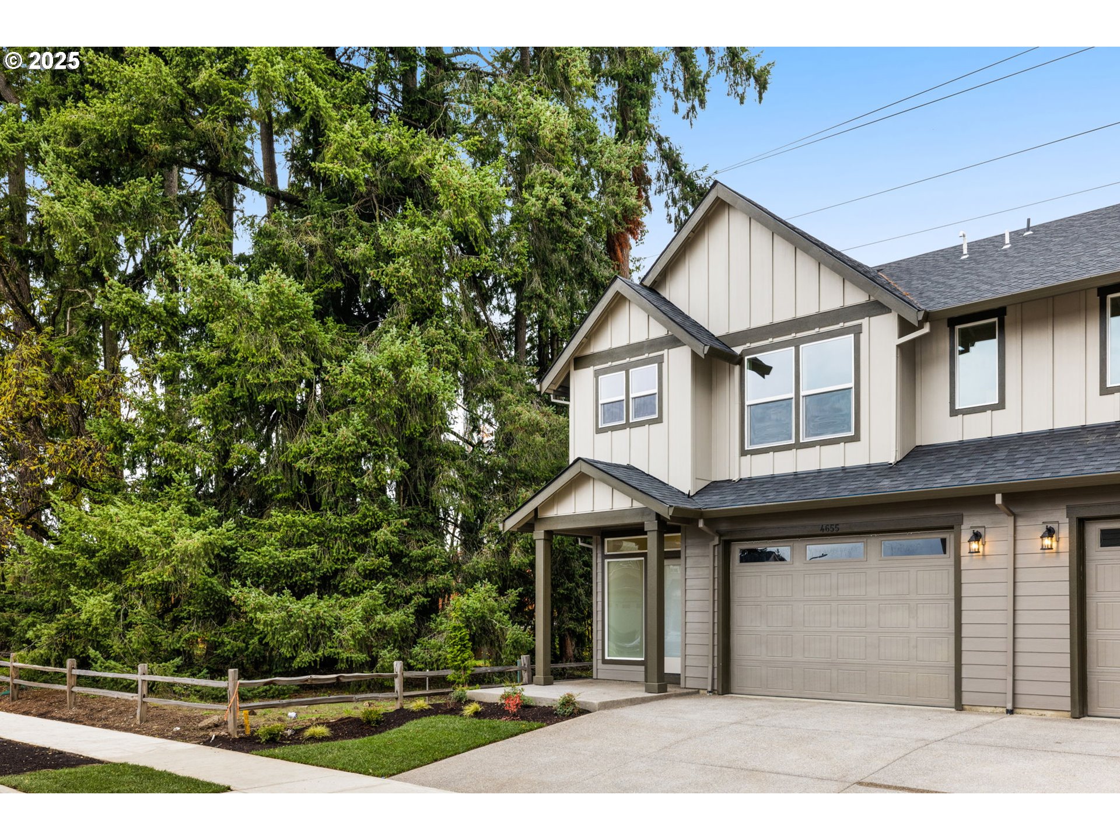8275 SE BLANTON ST
Hillsboro, 97123
-
4 Bed
-
3.5 Bath
-
2162 SqFt
-
138 DOM
-
Built: 2024
- Status: Pending
$584,990
Price cut: $30K (11-22-2025)
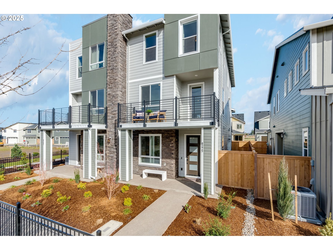
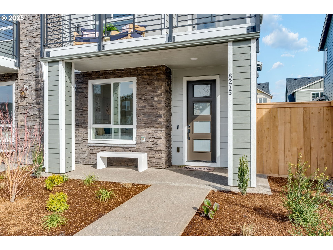
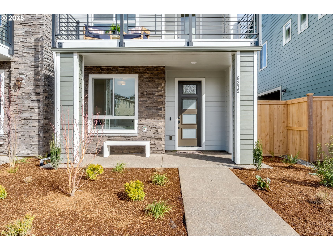
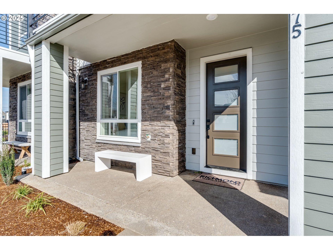
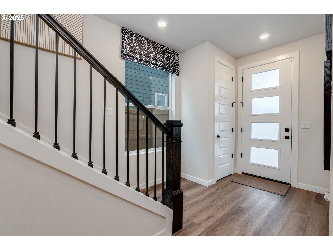
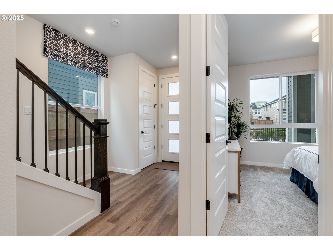
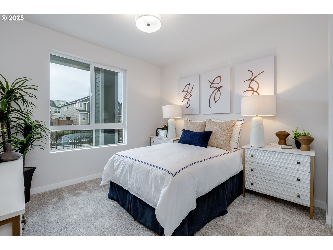
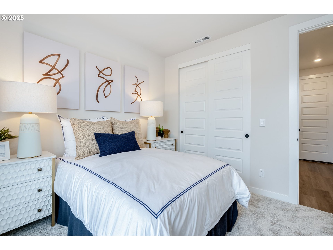
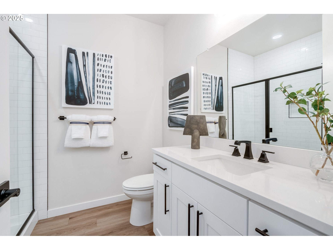
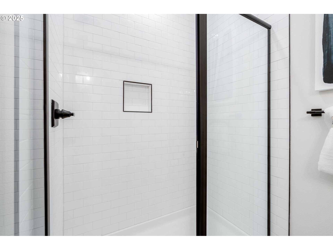
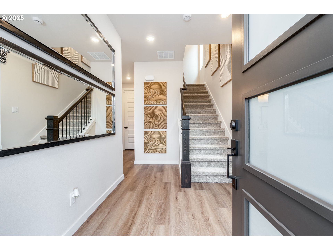
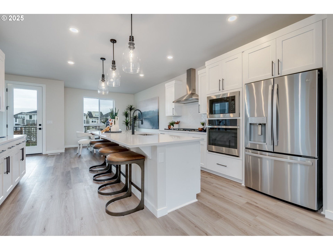
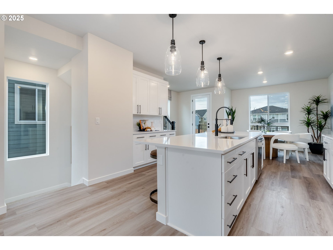
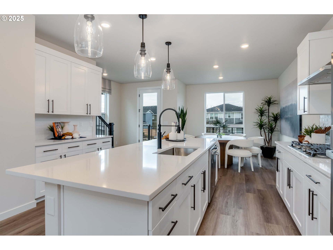
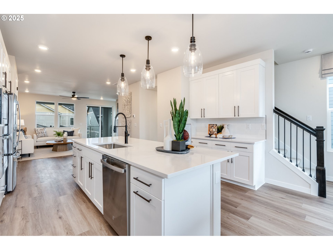
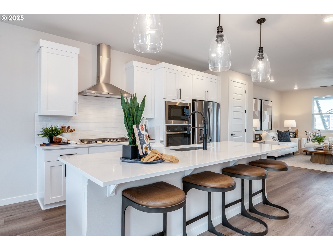
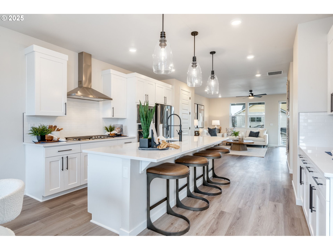
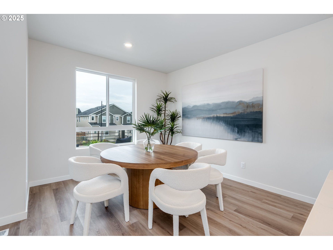
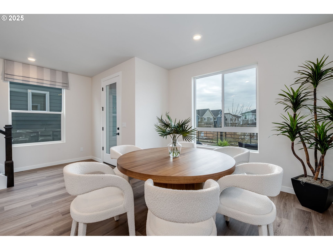
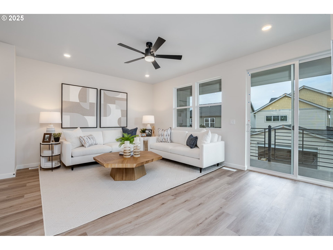
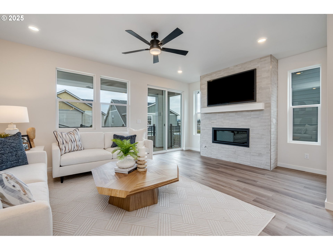
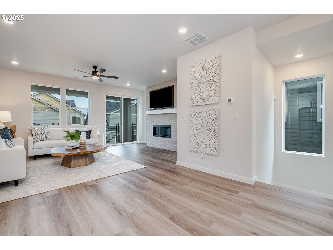
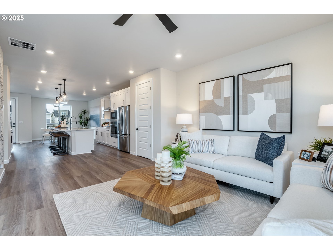
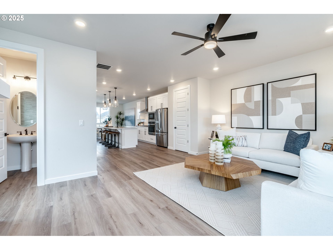
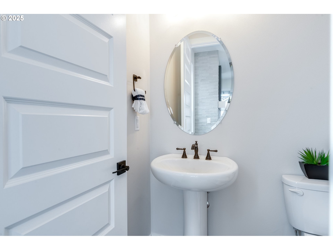
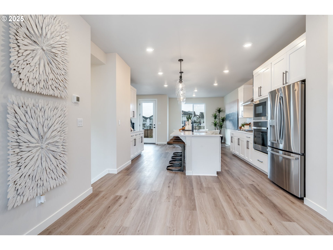
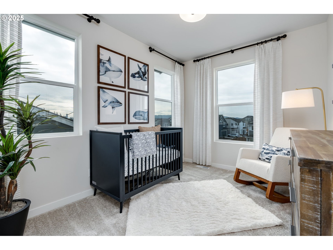
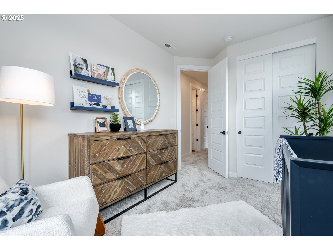
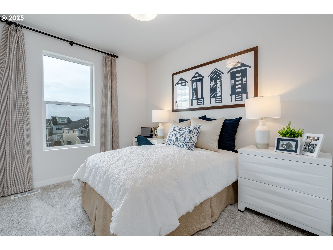
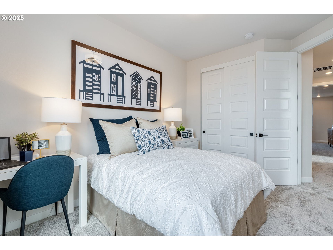
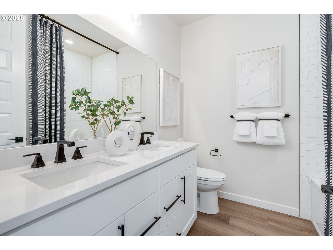
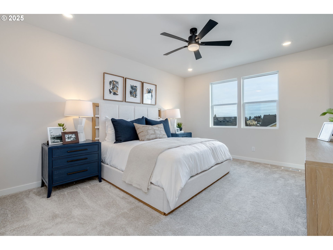
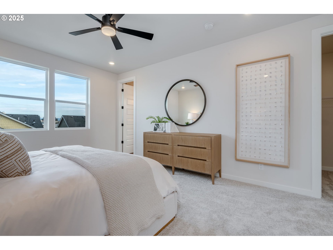
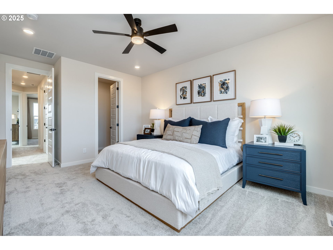
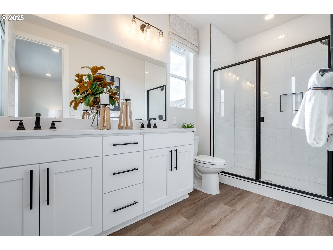
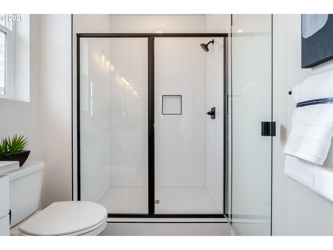
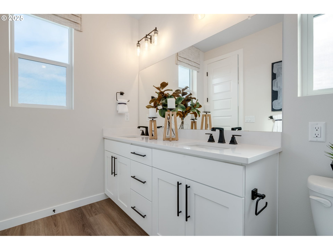
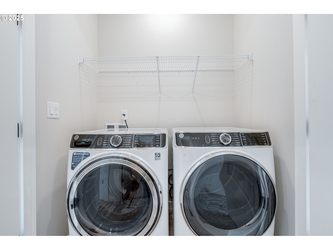
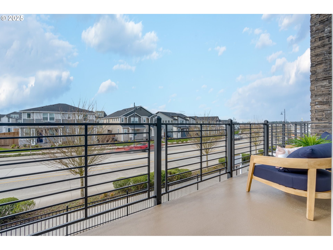
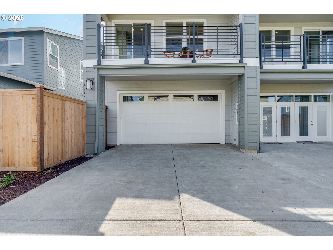
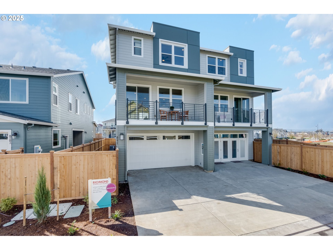



$584990
Price cut: $30K (11-22-2025)
-
4 Bed
-
3.5 Bath
-
2162 SqFt
-
138 DOM
-
Built: 2024
- Status: Pending
Love this home?

Krishna Regupathy
Principal Broker
(503) 893-8874LOT 1176 is our Brooklyn floorplan, where elegance meets comfort in this stunning 4-bedroom, 3.5-bath home. An inviting covered porch welcomes guests. The lower level includes a bedroom and full bathroom, ideal for guests, a private retreat or work from home. The main floor features a spacious great room that opens to front and back decks, creating seamless indoor-outdoor living. The open dining area and kitchen boast a large center island, loads of cabinets and additional counterspace plus pantry, perfect for entertaining and family gatherings. Upstairs, you'll find a convenient laundry room, 3 bedrooms, including a lavish primary suite with dual walk-in closets and a private bath. Experience the perfect blend of luxury and functionality in this beautifully designed home. 9' ceilings. Fenced side yard. A/C included. Photos are of actual model home. Tons of upgrades throughout! Pricing does not reflect the use of our Special Financing. Please ask about pricing with Special Financing.
Listing Provided Courtesy of Antoinette Leis, Richmond American Homes of Oregon
General Information
-
291585293
-
Attached
-
138 DOM
-
4
-
2613.6 SqFt
-
3.5
-
2162
-
2024
-
-
Washington
-
R2226877
-
Tamarack
-
South Meadows 3/10
-
Hillsboro 6/10
-
Residential
-
Attached
-
REEDS CROSSING NO.11, LOT 1176, ACRES 0.06
Listing Provided Courtesy of Antoinette Leis, Richmond American Homes of Oregon
Krishna Realty data last checked: Dec 17, 2025 19:54 | Listing last modified Dec 16, 2025 15:20,
Source:

Download our Mobile app
Residence Information
-
845
-
881
-
436
-
2162
-
Builder
-
1726
-
1/Gas
-
4
-
3
-
1
-
3.5
-
Composition
-
2, Attached
-
TriLevel
-
Driveway
-
3
-
2024
-
Yes
-
AddedWallInsulation,CarChargingStationReady,DoublePaneWindows,ForcedAir95Plus,SolarReady
-
CementSiding
-
CrawlSpace
-
-
-
CrawlSpace
-
ConcretePerimeter
-
DoublePaneWindows,Vi
-
Commons, FrontYardLan
Features and Utilities
-
Balcony, SlidingDoors
-
BuiltinOven, BuiltinRange, Dishwasher, Disposal, GasAppliances, Island, Microwave, Pantry, PlumbedForIceMake
-
Floor3rd, CeilingFan, GarageDoorOpener, HighCeilings, Laundry, LuxuryVinylPlank, Quartz, WalltoWallCarpet, W
-
CoveredDeck, CoveredPatio, Fenced, Porch, Sprinkler, Yard
-
GarageonMain, MainFloorBedroomBath, WalkinShower
-
CentralAir
-
Electricity
-
ForcedAir95Plus
-
PublicSewer
-
Electricity
-
Gas
Financial
-
3887.07
-
1
-
-
114 / Month
-
-
Cash,Conventional,FHA,VALoan
-
07-30-2025
-
-
No
-
No
Comparable Information
-
12-15-2025
-
138
-
138
-
-
Cash,Conventional,FHA,VALoan
-
$639,990
-
$584,990
-
-
Dec 16, 2025 15:20
Schools
Map
Listing courtesy of Richmond American Homes of Oregon.
 The content relating to real estate for sale on this site comes in part from the IDX program of the RMLS of Portland, Oregon.
Real Estate listings held by brokerage firms other than this firm are marked with the RMLS logo, and
detailed information about these properties include the name of the listing's broker.
Listing content is copyright © 2019 RMLS of Portland, Oregon.
All information provided is deemed reliable but is not guaranteed and should be independently verified.
Krishna Realty data last checked: Dec 17, 2025 19:54 | Listing last modified Dec 16, 2025 15:20.
Some properties which appear for sale on this web site may subsequently have sold or may no longer be available.
The content relating to real estate for sale on this site comes in part from the IDX program of the RMLS of Portland, Oregon.
Real Estate listings held by brokerage firms other than this firm are marked with the RMLS logo, and
detailed information about these properties include the name of the listing's broker.
Listing content is copyright © 2019 RMLS of Portland, Oregon.
All information provided is deemed reliable but is not guaranteed and should be independently verified.
Krishna Realty data last checked: Dec 17, 2025 19:54 | Listing last modified Dec 16, 2025 15:20.
Some properties which appear for sale on this web site may subsequently have sold or may no longer be available.
Love this home?

Krishna Regupathy
Principal Broker
(503) 893-8874LOT 1176 is our Brooklyn floorplan, where elegance meets comfort in this stunning 4-bedroom, 3.5-bath home. An inviting covered porch welcomes guests. The lower level includes a bedroom and full bathroom, ideal for guests, a private retreat or work from home. The main floor features a spacious great room that opens to front and back decks, creating seamless indoor-outdoor living. The open dining area and kitchen boast a large center island, loads of cabinets and additional counterspace plus pantry, perfect for entertaining and family gatherings. Upstairs, you'll find a convenient laundry room, 3 bedrooms, including a lavish primary suite with dual walk-in closets and a private bath. Experience the perfect blend of luxury and functionality in this beautifully designed home. 9' ceilings. Fenced side yard. A/C included. Photos are of actual model home. Tons of upgrades throughout! Pricing does not reflect the use of our Special Financing. Please ask about pricing with Special Financing.
Similar Properties
Download our Mobile app
