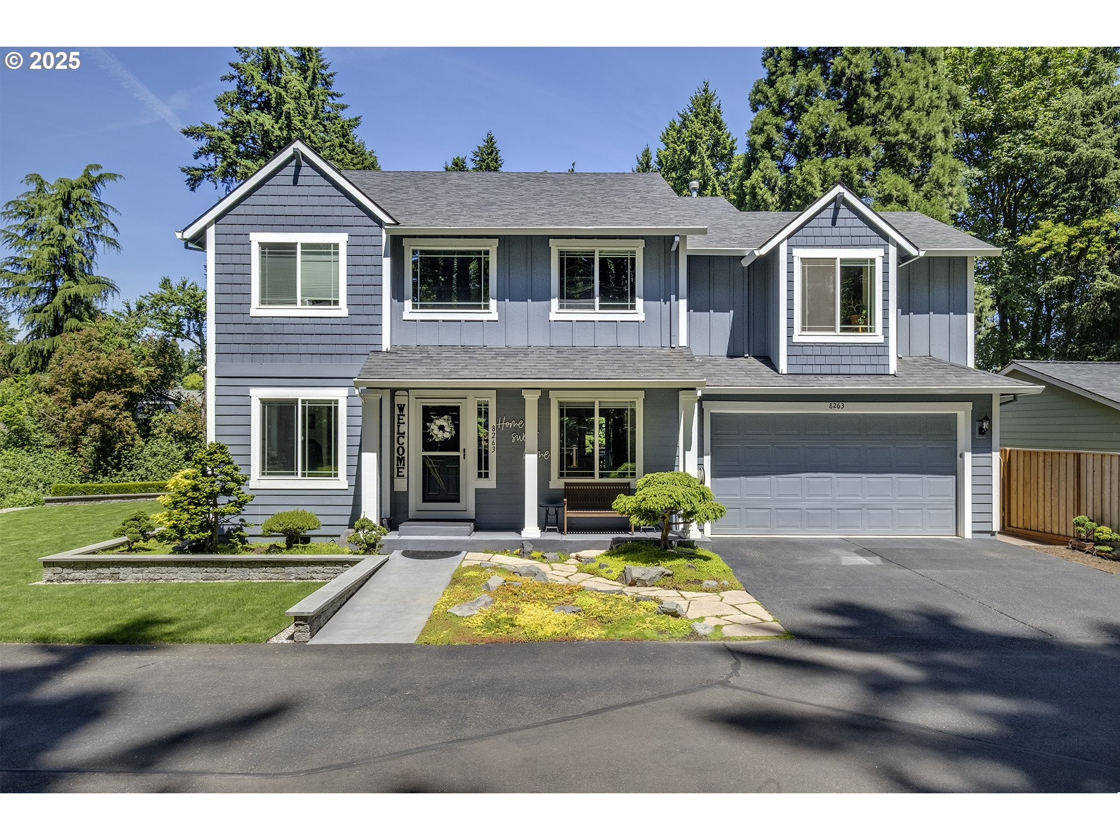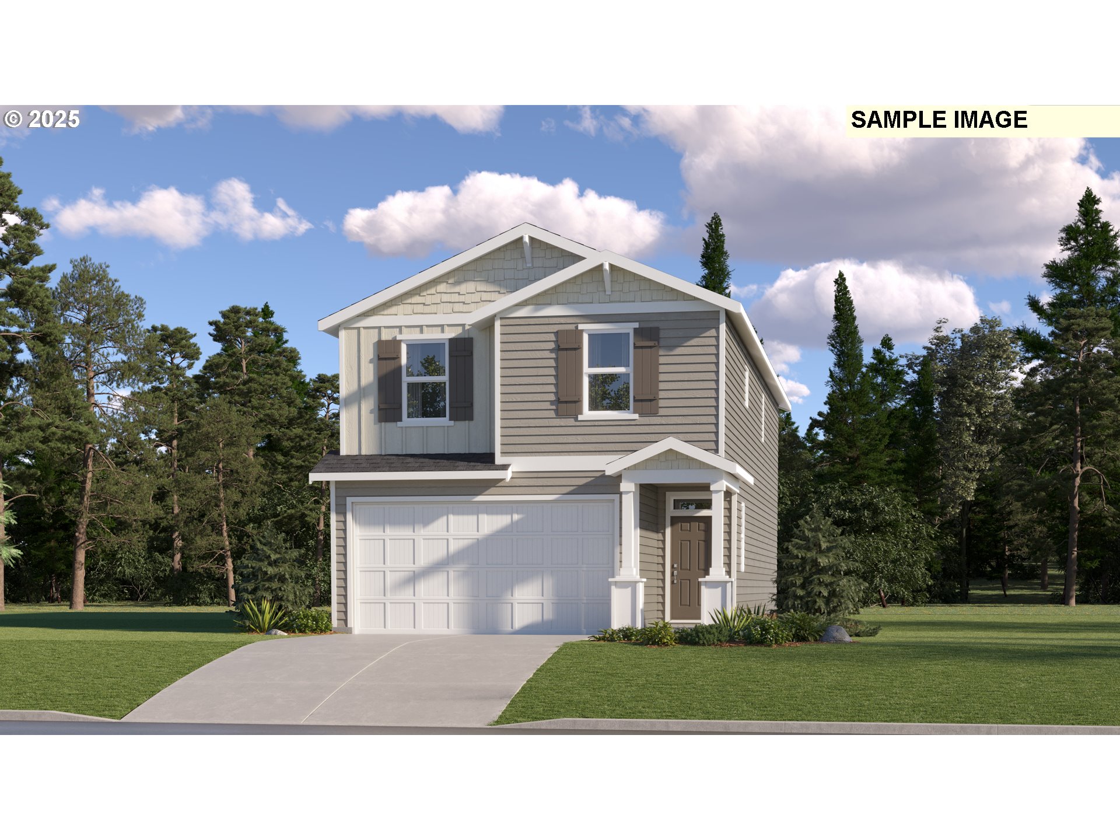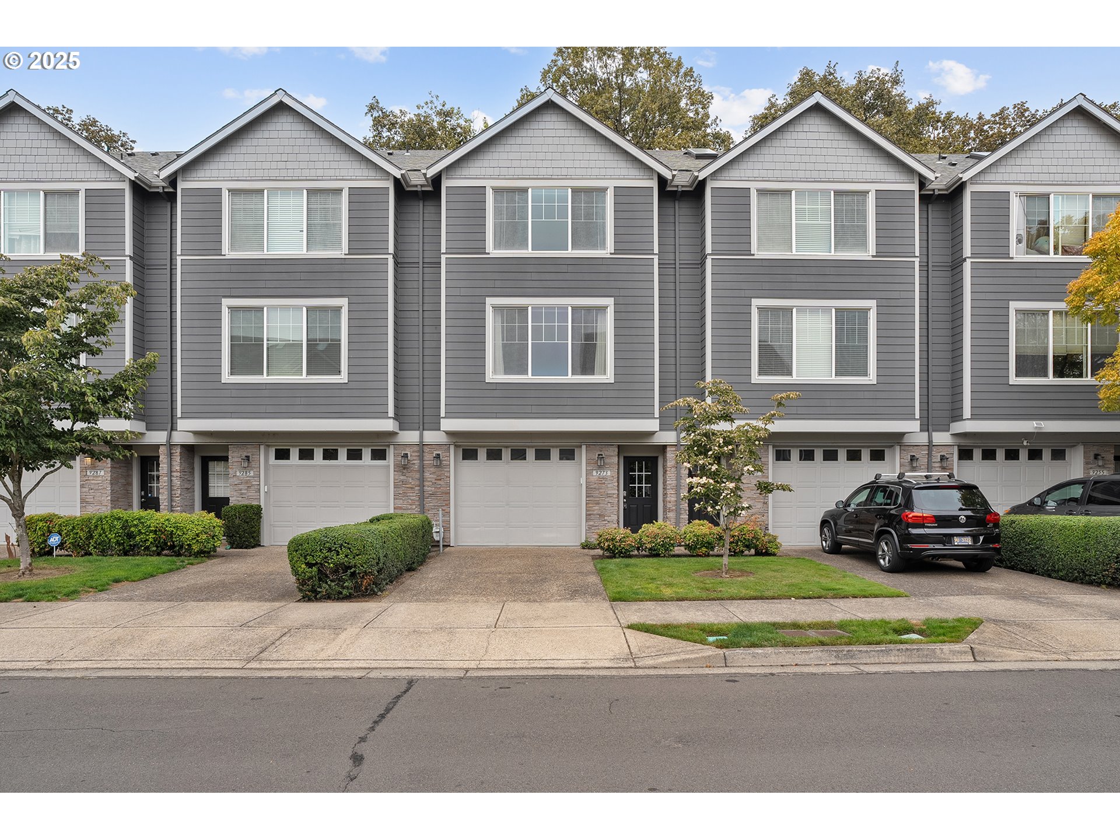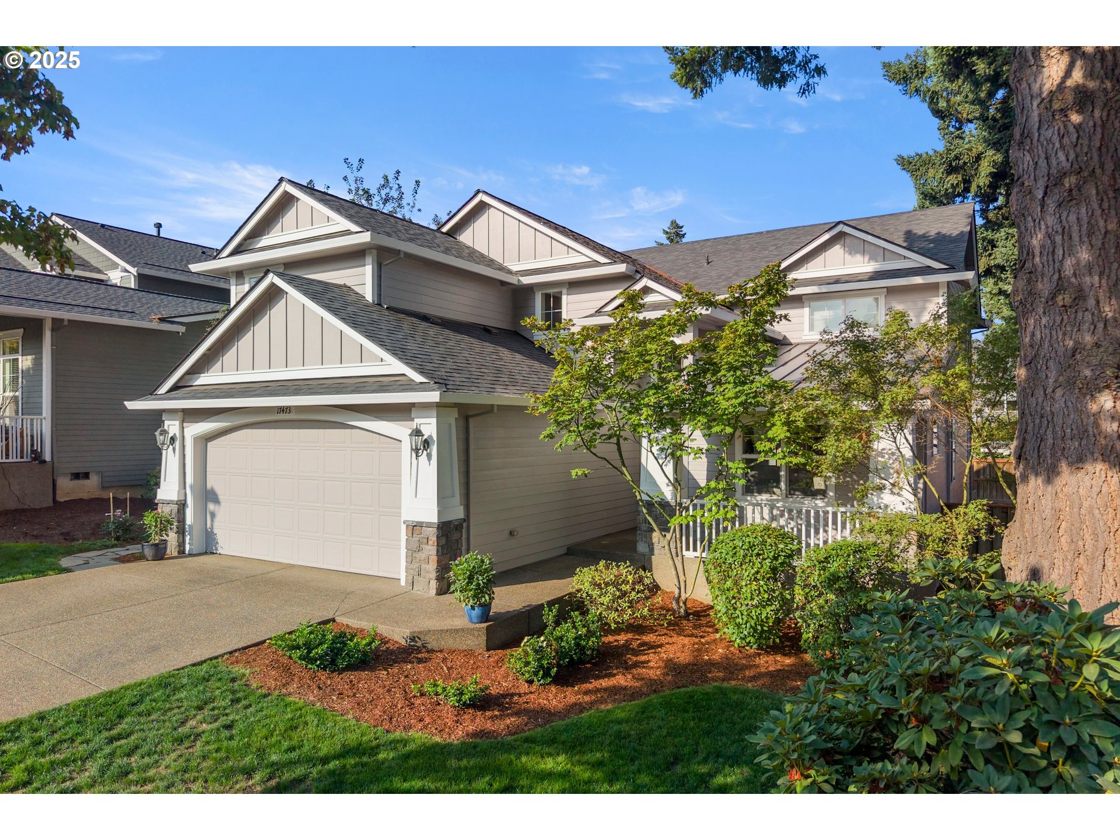8263 SW BLAKE ST
Tualatin, 97062
-
4 Bed
-
2.5 Bath
-
2512 SqFt
-
0 DOM
-
Built: 2002
- Status: Active
$689,900
$689900
-
4 Bed
-
2.5 Bath
-
2512 SqFt
-
0 DOM
-
Built: 2002
- Status: Active
Love this home?

Krishna Regupathy
Principal Broker
(503) 893-8874**OPEN HOUSE SUNDAY, 10/5 from 12:00-2:00** Backing to a green space w/views of nature from nearly every window, this Tualatin home is bright, spacious & beautifully updated. An open floor plan makes gathering easy, while outdoor spaces are ideal for entertaining & relaxing. With abundant natural light & greenery all around, this home feels inviting in every season. Gorgeous millwork through-out including durable ash hardwood floors, wainscotting & crown molding. Living room has corner gas fireplace & French doors to the large deck. Updated kitchen (2022) w/oversized quartz eating island, custom soft-close cabinetry, gas cooktop & built-in double convection ovens. Vaulted primary suite w/walk-in closet & updated bathroom w/heated tile floor, dual sinks, soaking tub & tiled shower w/dual heads. Either the main level den/office with closet or the vaulted upstairs bonus room could work as a 4th bedroom. Backyard features large deck, extended patio, outdoor speakers, shed & beautiful lawn area. Beyond the backyard is a greenspace w/seasonal stream. Smart thermostat & garage door opener. Extra parking pad. Interior sprinklers. 2 gas water heaters. Roof, gas furnace & AC in 2018. Located near parks & trails including the neighborhood Chieftan/Dakota Greenway Trail, schools, shopping, dining & access to I-205, I-5 & commuter transportation.
Listing Provided Courtesy of Amy Savage, A Group Real Estate
General Information
-
302228624
-
SingleFamilyResidence
-
0 DOM
-
4
-
9583.2 SqFt
-
2.5
-
2512
-
2002
-
-
Washington
-
R2110505
-
Byrom 6/10
-
Hazelbrook 5/10
-
Tualatin 8/10
-
Residential
-
SingleFamilyResidence
-
2002-007 PARTITION PLAT, LOT 1, ACRES 0.22
Listing Provided Courtesy of Amy Savage, A Group Real Estate
Krishna Realty data last checked: Oct 02, 2025 18:13 | Listing last modified Oct 02, 2025 17:12,
Source:

Download our Mobile app
Residence Information
-
1070
-
1442
-
0
-
2512
-
Sketch
-
2512
-
1/Gas
-
4
-
2
-
1
-
2.5
-
Composition
-
2, Attached
-
Craftsman,Modern
-
Driveway,ParkingPad
-
2
-
2002
-
No
-
-
CementSiding
-
CrawlSpace
-
-
-
CrawlSpace
-
-
DoublePaneWindows,Vi
-
Features and Utilities
-
Deck, Fireplace, FrenchDoors, HardwoodFloors
-
BuiltinOven, ConvectionOven, Cooktop, Dishwasher, Disposal, DoubleOven, GasAppliances, Island, Microwave, Pan
-
CeilingFan, GarageDoorOpener, HardwoodFloors, HeatedTileFloor, HighCeilings, Quartz, SoakingTub, Sprinkler,
-
Deck, Patio, Porch, StormDoor, ToolShed, Yard
-
-
CentralAir
-
Gas
-
ForcedAir
-
PublicSewer
-
Gas
-
Gas
Financial
-
6626.11
-
0
-
-
-
-
Cash,Conventional,FHA,VALoan
-
10-02-2025
-
-
No
-
No
Comparable Information
-
-
0
-
0
-
-
Cash,Conventional,FHA,VALoan
-
$689,900
-
$689,900
-
-
Oct 02, 2025 17:12
Schools
Map
Listing courtesy of A Group Real Estate.
 The content relating to real estate for sale on this site comes in part from the IDX program of the RMLS of Portland, Oregon.
Real Estate listings held by brokerage firms other than this firm are marked with the RMLS logo, and
detailed information about these properties include the name of the listing's broker.
Listing content is copyright © 2019 RMLS of Portland, Oregon.
All information provided is deemed reliable but is not guaranteed and should be independently verified.
Krishna Realty data last checked: Oct 02, 2025 18:13 | Listing last modified Oct 02, 2025 17:12.
Some properties which appear for sale on this web site may subsequently have sold or may no longer be available.
The content relating to real estate for sale on this site comes in part from the IDX program of the RMLS of Portland, Oregon.
Real Estate listings held by brokerage firms other than this firm are marked with the RMLS logo, and
detailed information about these properties include the name of the listing's broker.
Listing content is copyright © 2019 RMLS of Portland, Oregon.
All information provided is deemed reliable but is not guaranteed and should be independently verified.
Krishna Realty data last checked: Oct 02, 2025 18:13 | Listing last modified Oct 02, 2025 17:12.
Some properties which appear for sale on this web site may subsequently have sold or may no longer be available.
Love this home?

Krishna Regupathy
Principal Broker
(503) 893-8874**OPEN HOUSE SUNDAY, 10/5 from 12:00-2:00** Backing to a green space w/views of nature from nearly every window, this Tualatin home is bright, spacious & beautifully updated. An open floor plan makes gathering easy, while outdoor spaces are ideal for entertaining & relaxing. With abundant natural light & greenery all around, this home feels inviting in every season. Gorgeous millwork through-out including durable ash hardwood floors, wainscotting & crown molding. Living room has corner gas fireplace & French doors to the large deck. Updated kitchen (2022) w/oversized quartz eating island, custom soft-close cabinetry, gas cooktop & built-in double convection ovens. Vaulted primary suite w/walk-in closet & updated bathroom w/heated tile floor, dual sinks, soaking tub & tiled shower w/dual heads. Either the main level den/office with closet or the vaulted upstairs bonus room could work as a 4th bedroom. Backyard features large deck, extended patio, outdoor speakers, shed & beautiful lawn area. Beyond the backyard is a greenspace w/seasonal stream. Smart thermostat & garage door opener. Extra parking pad. Interior sprinklers. 2 gas water heaters. Roof, gas furnace & AC in 2018. Located near parks & trails including the neighborhood Chieftan/Dakota Greenway Trail, schools, shopping, dining & access to I-205, I-5 & commuter transportation.
Similar Properties
Download our Mobile app


















































