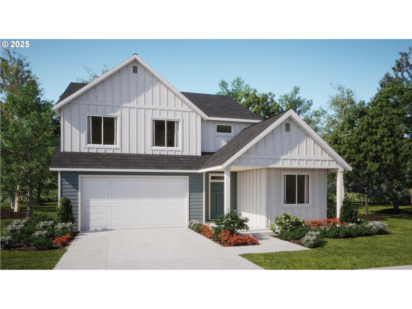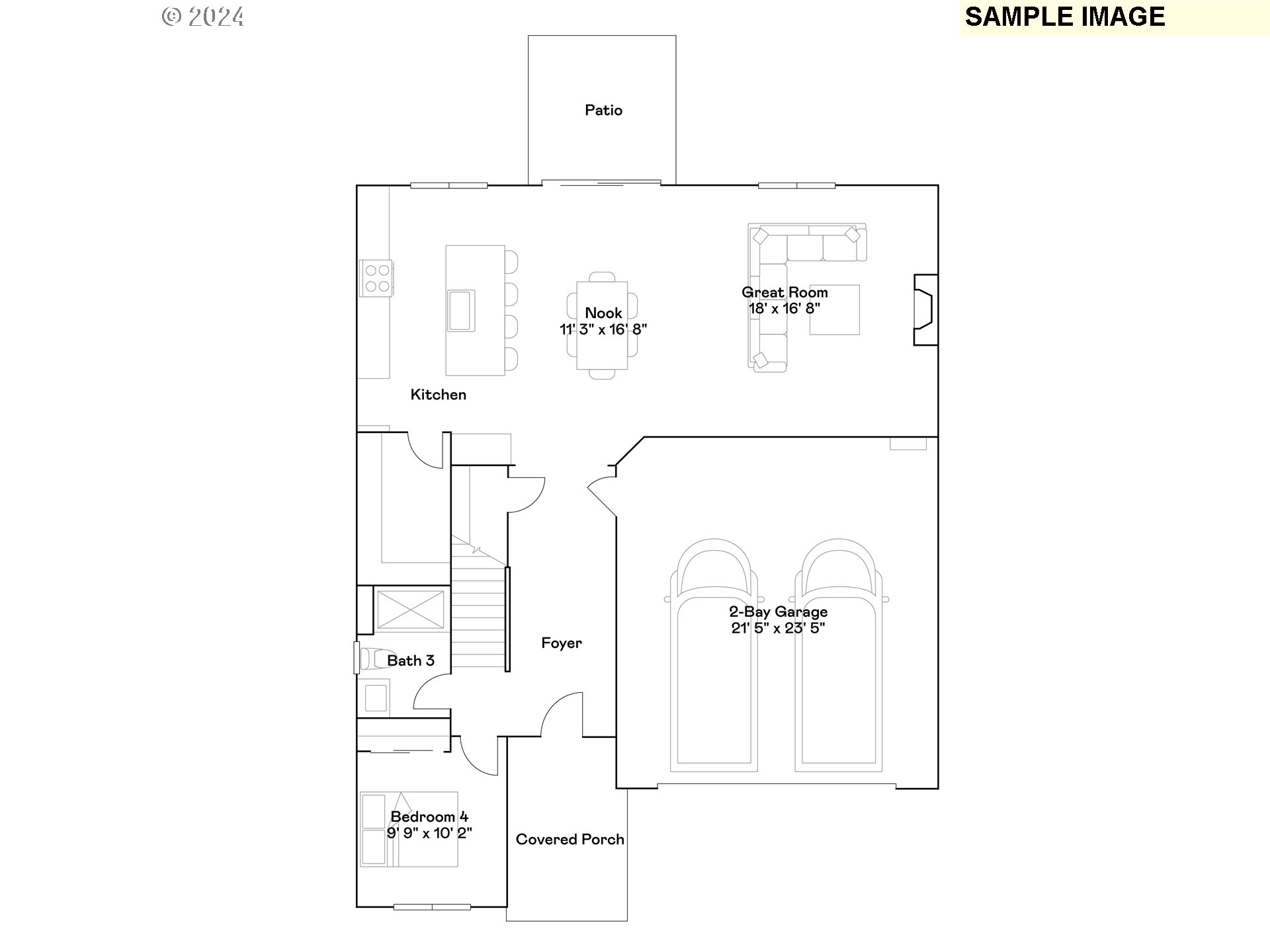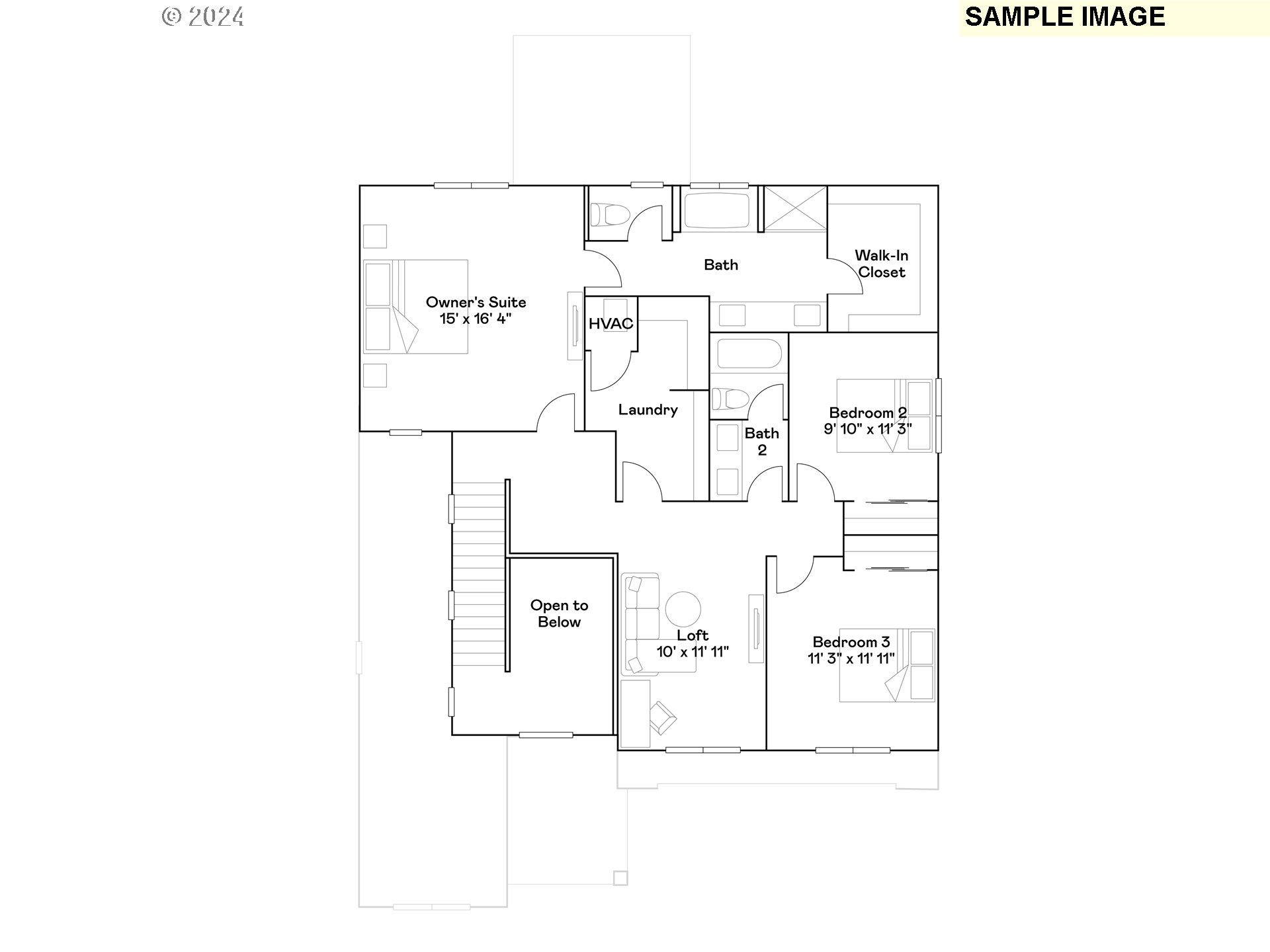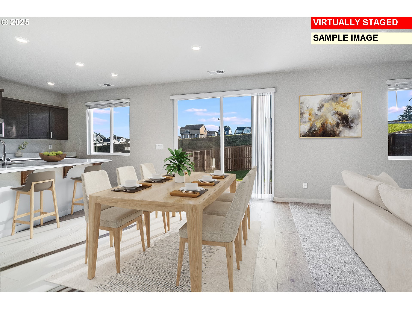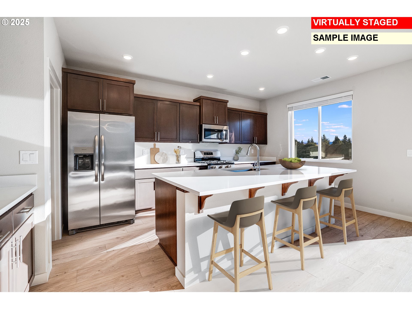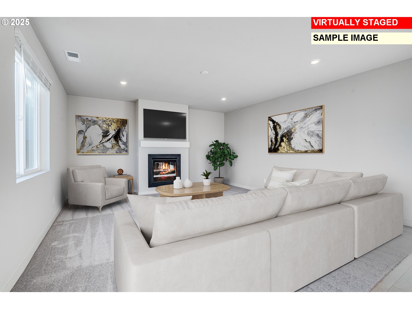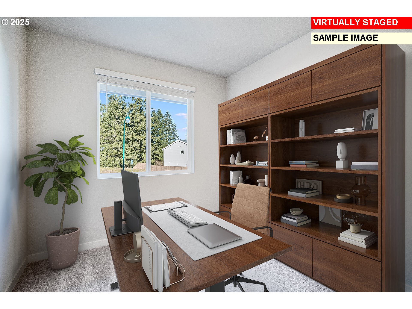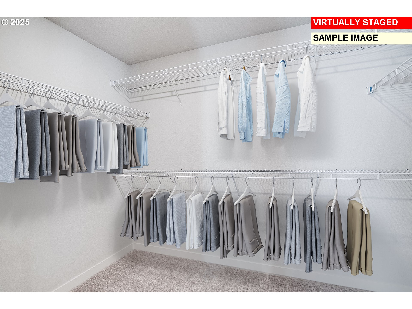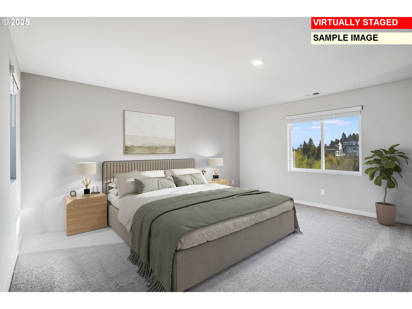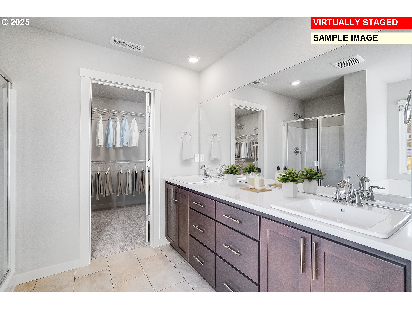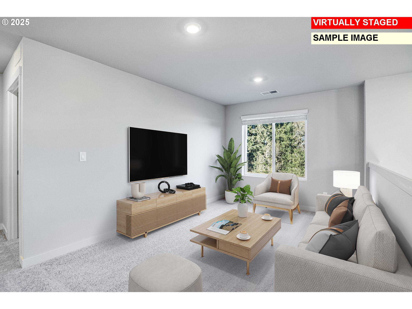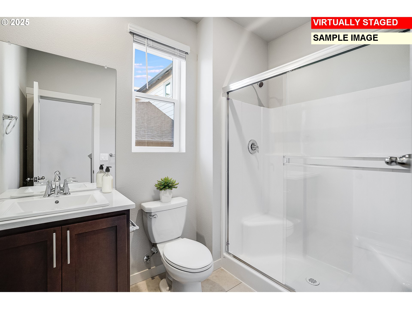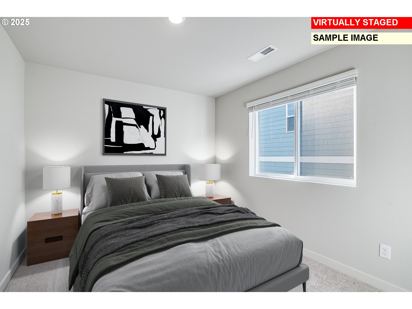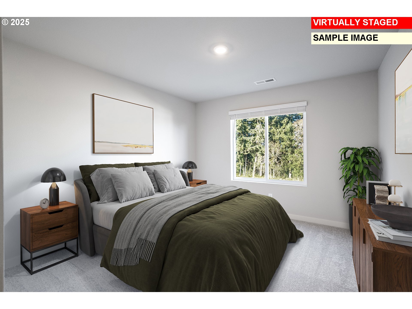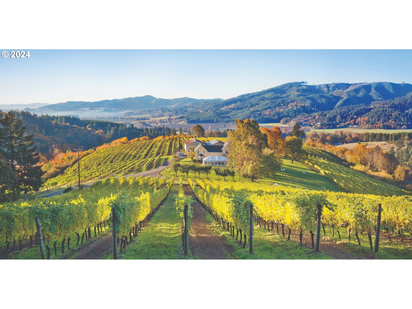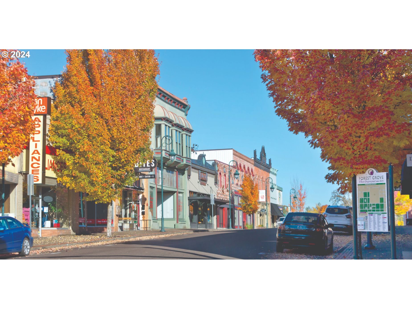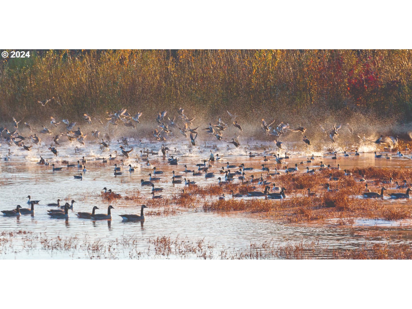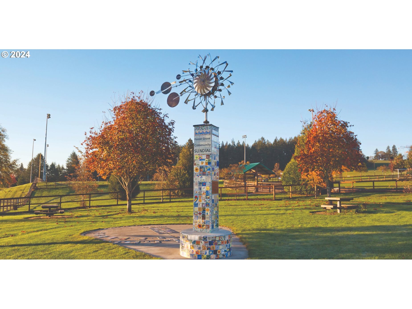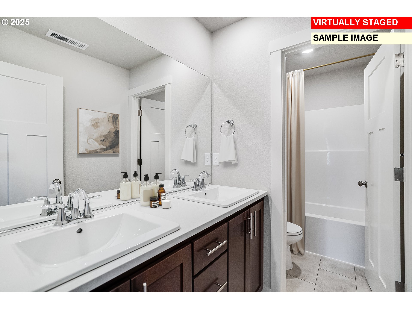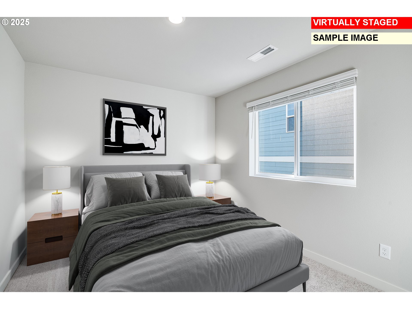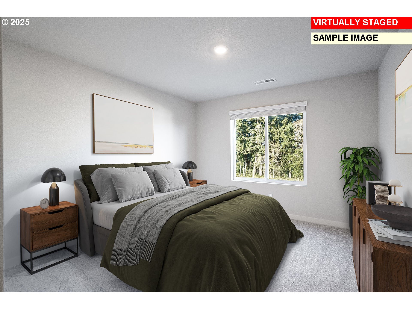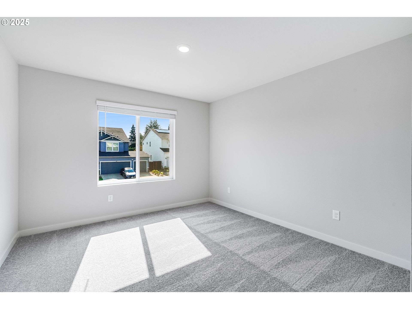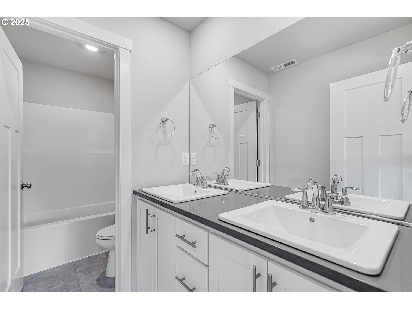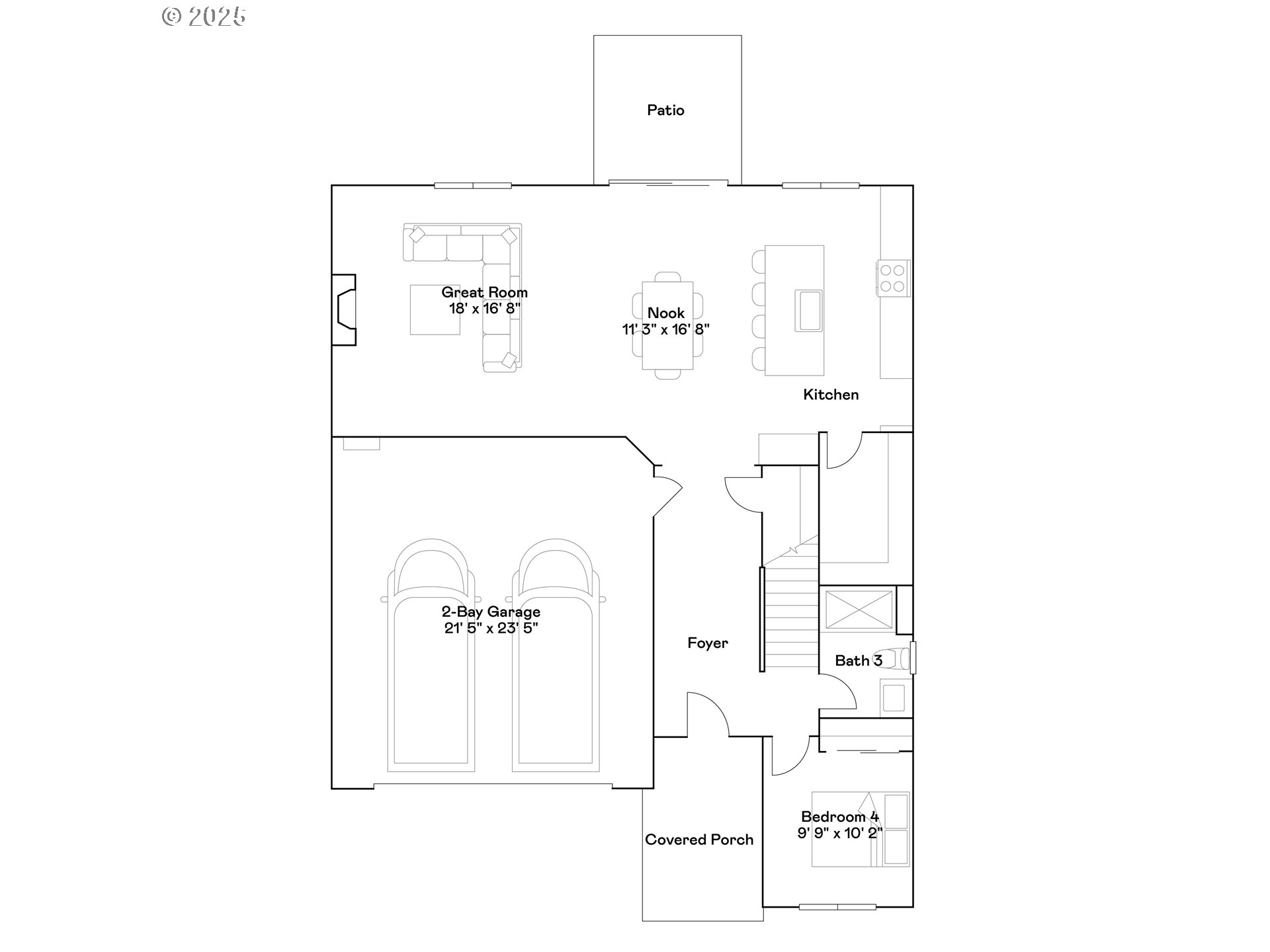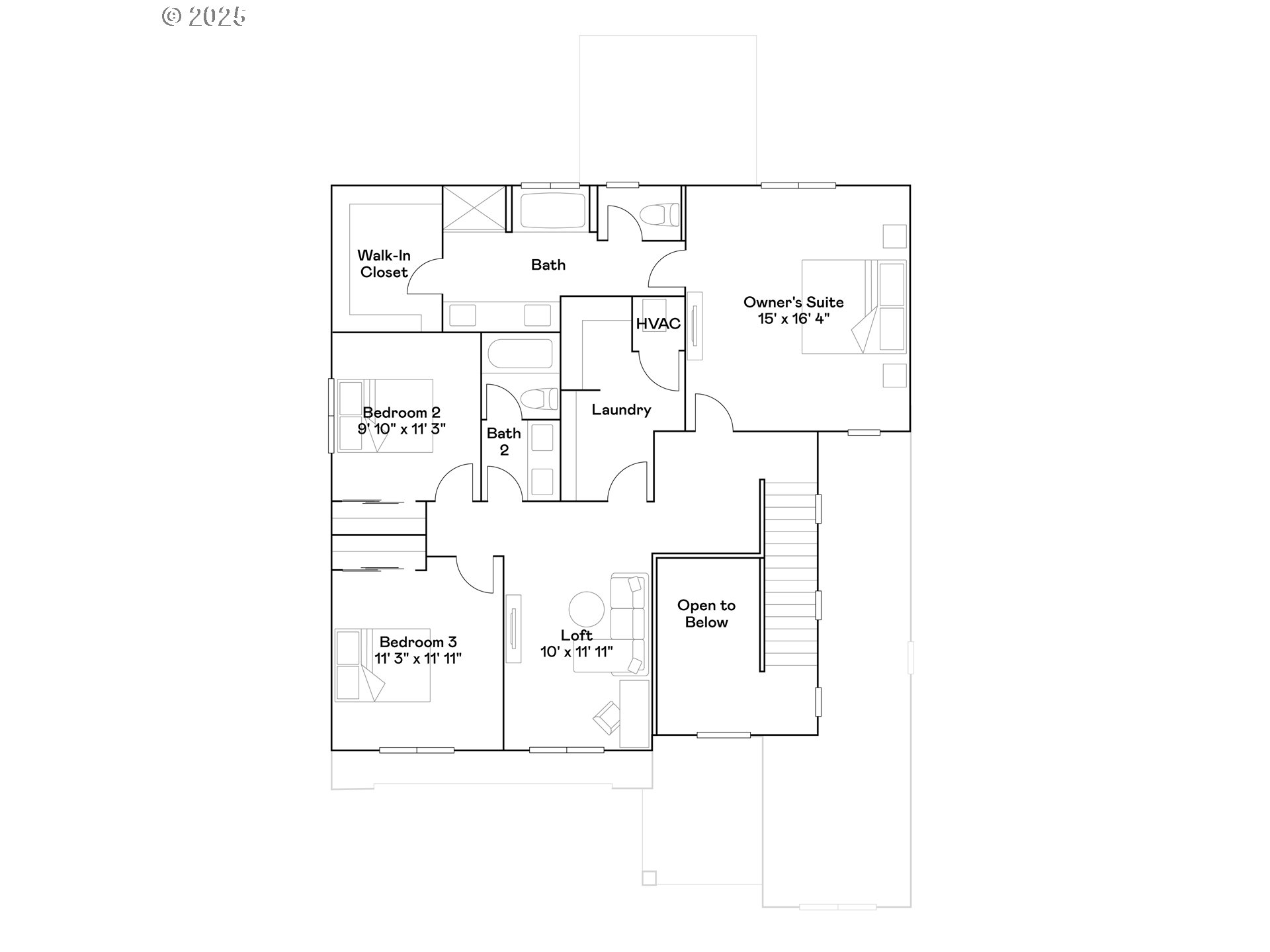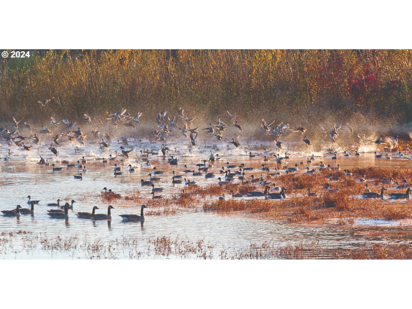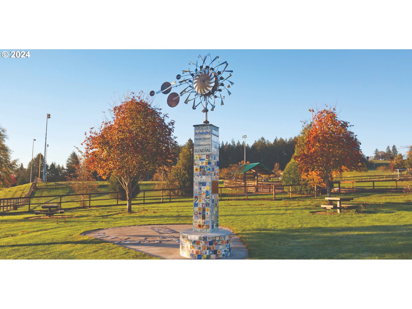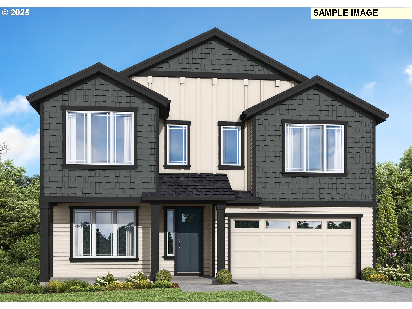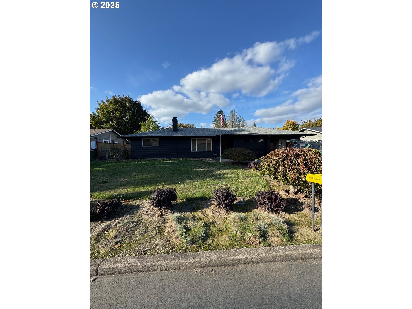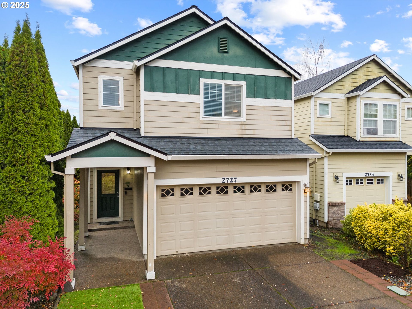815 Misty LN
ForestGrove, 97116
-
4 Bed
-
3 Bath
-
2448 SqFt
-
159 DOM
-
Built: 2025
- Status: Pending
$554,400
Price cut: $14K (10-28-2025)
$554400
Price cut: $14K (10-28-2025)
-
4 Bed
-
3 Bath
-
2448 SqFt
-
159 DOM
-
Built: 2025
- Status: Pending
Love this home?

Krishna Regupathy
Principal Broker
(503) 893-8874Take a self guided tour of this new construction home in Parkview Terrace, a community just 35 minutes from Portland and minutes from McMenamins Grand Lodge, with nearby dining and entertainment. The Larview plan features a first-floor bedroom and full bath, plus an open kitchen, dining area, and great room with a fireplace that extends to the backyard. Upstairs, a central loft connects three bedrooms including a spacious primary suite with a private bath and walk-in closet. Interior highlights include quartz countertops, shaker-style cabinets, and LVP flooring. This home also includes central air conditioning, a refrigerator, washer and dryer, and blinds—all at no extra cost! Located on homesite 62, this home is move in ready. Rendering is artist conception only. Photos are of a similar home, features and finishes will vary.
Listing Provided Courtesy of Jason Merritt, Lennar Sales Corp
General Information
-
224701603
-
SingleFamilyResidence
-
159 DOM
-
4
-
-
3
-
2448
-
2025
-
-
Washington
-
New Construction
-
Harvey Clark 6/10
-
Neil Armstrong 2/10
-
Forest Grove 6/10
-
Residential
-
SingleFamilyResidence
-
815 Misty Lane Forest Grove, OR 97116 LOT 62
Listing Provided Courtesy of Jason Merritt, Lennar Sales Corp
Krishna Realty data last checked: Nov 07, 2025 22:25 | Listing last modified Nov 06, 2025 10:55,
Source:

Download our Mobile app
Residence Information
-
1250
-
1198
-
0
-
2448
-
Builder
-
2448
-
1/Gas
-
4
-
3
-
0
-
3
-
Composition
-
2, Attached
-
Stories2
-
Driveway
-
2
-
2025
-
No
-
-
CementSiding
-
-
-
-
-
ConcretePerimeter
-
DoublePaneWindows,Vi
-
Management
Features and Utilities
-
-
Dishwasher, Disposal, FreeStandingGasRange, Island, Microwave, Quartz
-
GarageDoorOpener, LuxuryVinylPlank, LuxuryVinylTile, Quartz
-
Patio, Sprinkler, Yard
-
MainFloorBedroomBath
-
CentralAir
-
Gas, Tankless
-
ForcedAir95Plus
-
PublicSewer
-
Gas, Tankless
-
Gas
Financial
-
0
-
1
-
-
70 / Month
-
-
CallListingAgent,Cash,Conventional,FHA,USDALoan,VALoan
-
05-31-2025
-
-
No
-
No
Comparable Information
-
11-06-2025
-
159
-
159
-
-
CallListingAgent,Cash,Conventional,FHA,USDALoan,VALoan
-
$643,400
-
$554,400
-
-
Nov 06, 2025 10:55
Schools
Map
Listing courtesy of Lennar Sales Corp.
 The content relating to real estate for sale on this site comes in part from the IDX program of the RMLS of Portland, Oregon.
Real Estate listings held by brokerage firms other than this firm are marked with the RMLS logo, and
detailed information about these properties include the name of the listing's broker.
Listing content is copyright © 2019 RMLS of Portland, Oregon.
All information provided is deemed reliable but is not guaranteed and should be independently verified.
Krishna Realty data last checked: Nov 07, 2025 22:25 | Listing last modified Nov 06, 2025 10:55.
Some properties which appear for sale on this web site may subsequently have sold or may no longer be available.
The content relating to real estate for sale on this site comes in part from the IDX program of the RMLS of Portland, Oregon.
Real Estate listings held by brokerage firms other than this firm are marked with the RMLS logo, and
detailed information about these properties include the name of the listing's broker.
Listing content is copyright © 2019 RMLS of Portland, Oregon.
All information provided is deemed reliable but is not guaranteed and should be independently verified.
Krishna Realty data last checked: Nov 07, 2025 22:25 | Listing last modified Nov 06, 2025 10:55.
Some properties which appear for sale on this web site may subsequently have sold or may no longer be available.
Love this home?

Krishna Regupathy
Principal Broker
(503) 893-8874Take a self guided tour of this new construction home in Parkview Terrace, a community just 35 minutes from Portland and minutes from McMenamins Grand Lodge, with nearby dining and entertainment. The Larview plan features a first-floor bedroom and full bath, plus an open kitchen, dining area, and great room with a fireplace that extends to the backyard. Upstairs, a central loft connects three bedrooms including a spacious primary suite with a private bath and walk-in closet. Interior highlights include quartz countertops, shaker-style cabinets, and LVP flooring. This home also includes central air conditioning, a refrigerator, washer and dryer, and blinds—all at no extra cost! Located on homesite 62, this home is move in ready. Rendering is artist conception only. Photos are of a similar home, features and finishes will vary.
Similar Properties
Download our Mobile app
