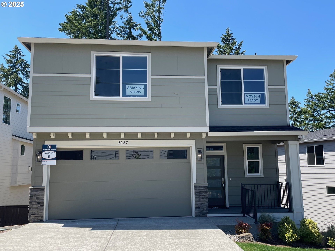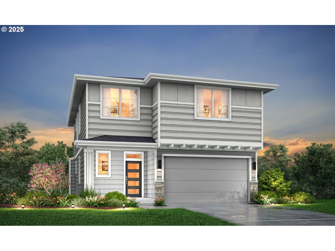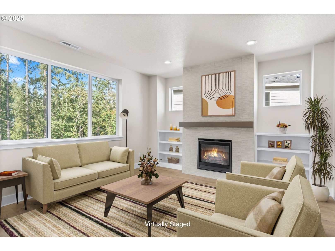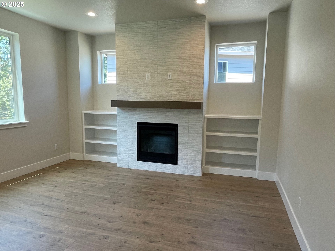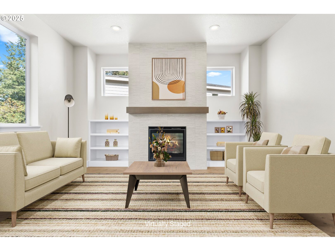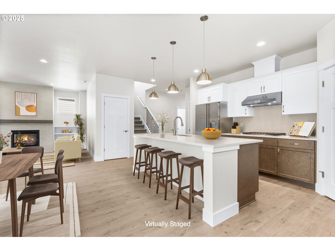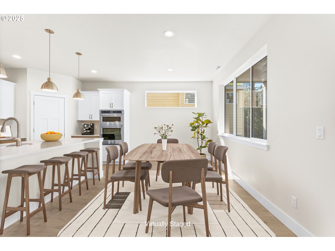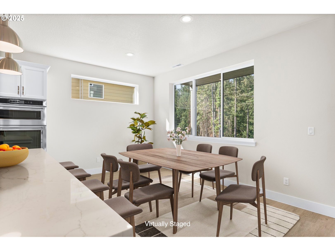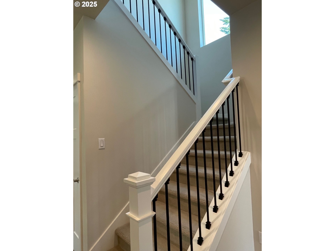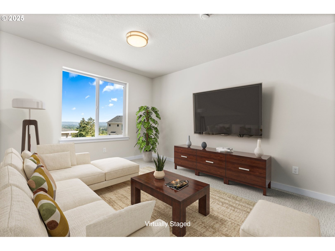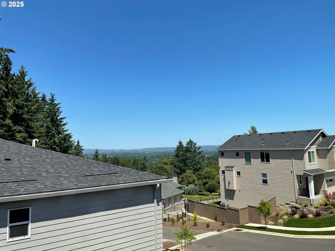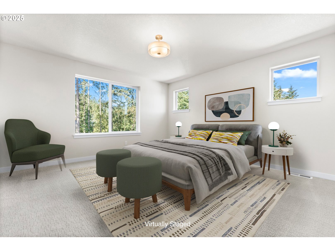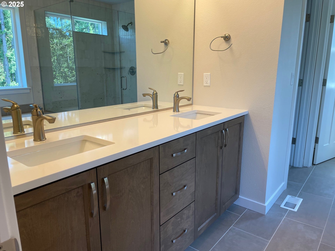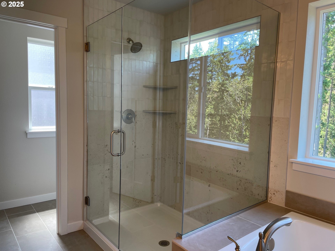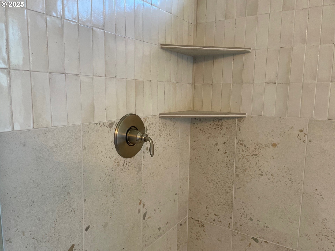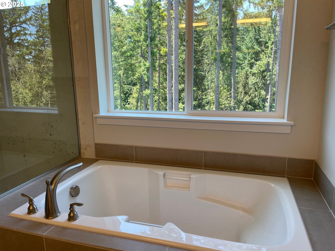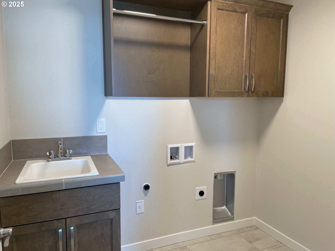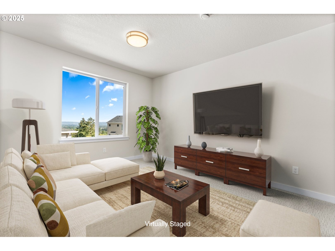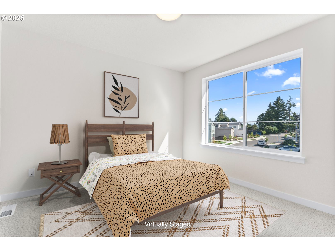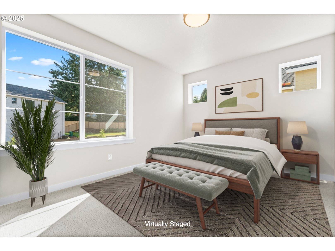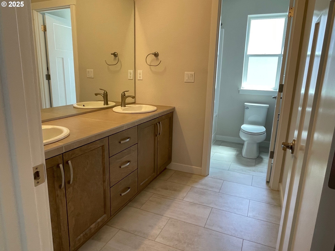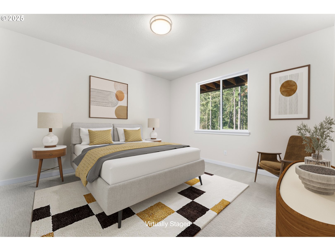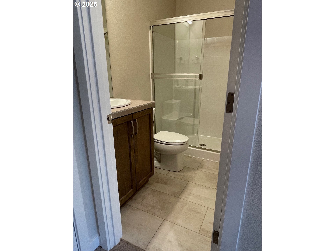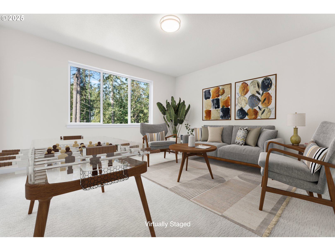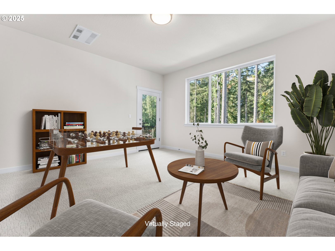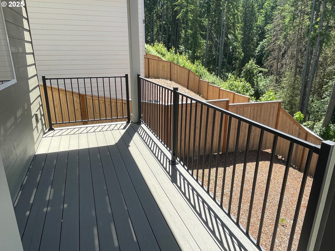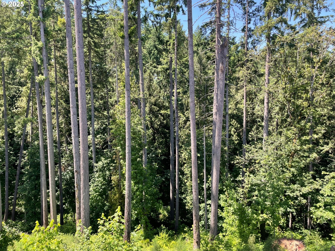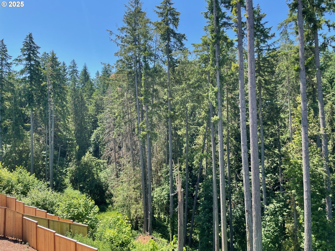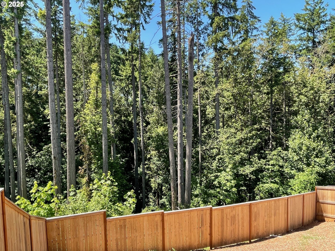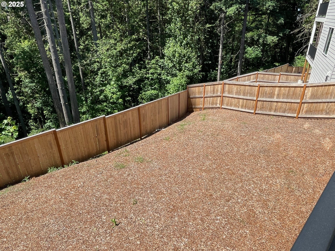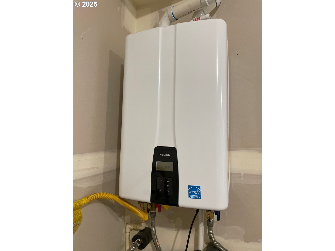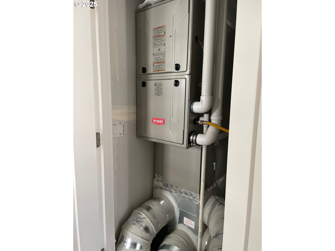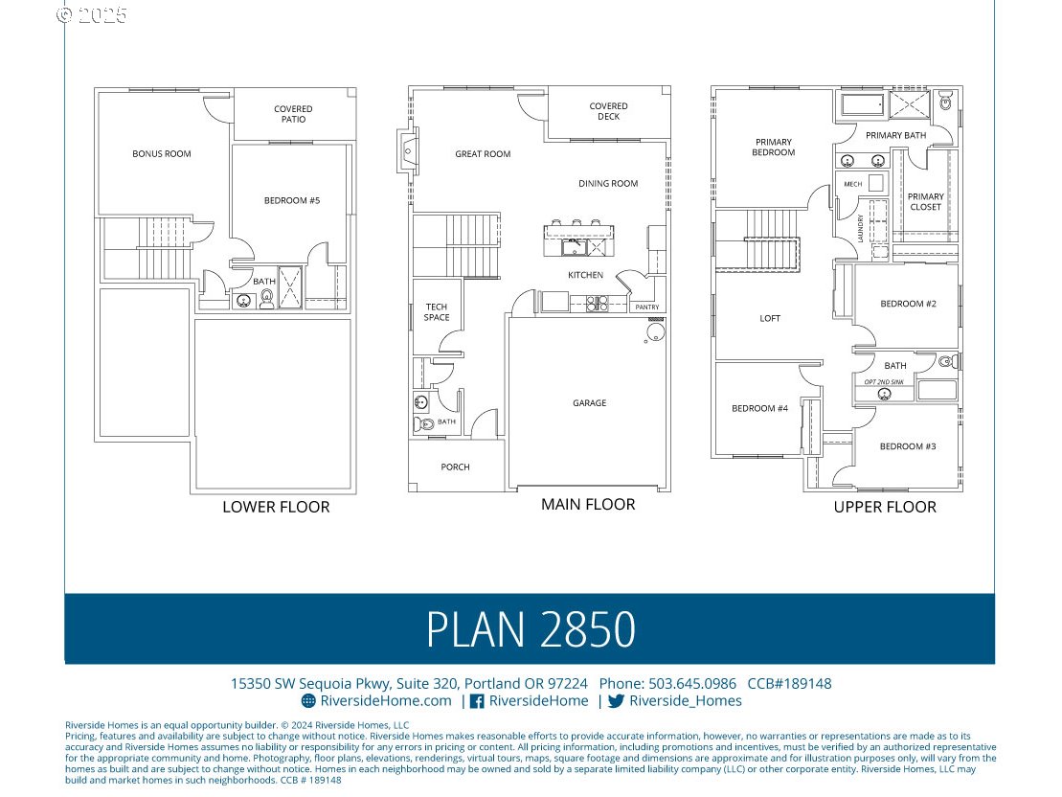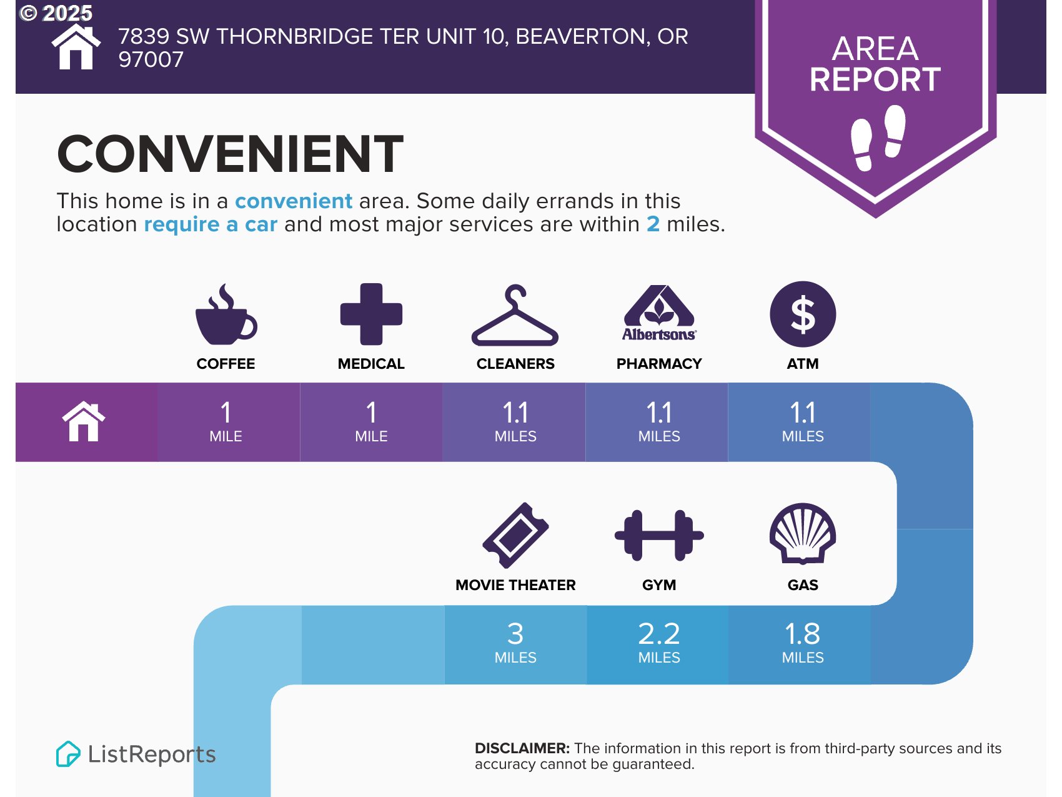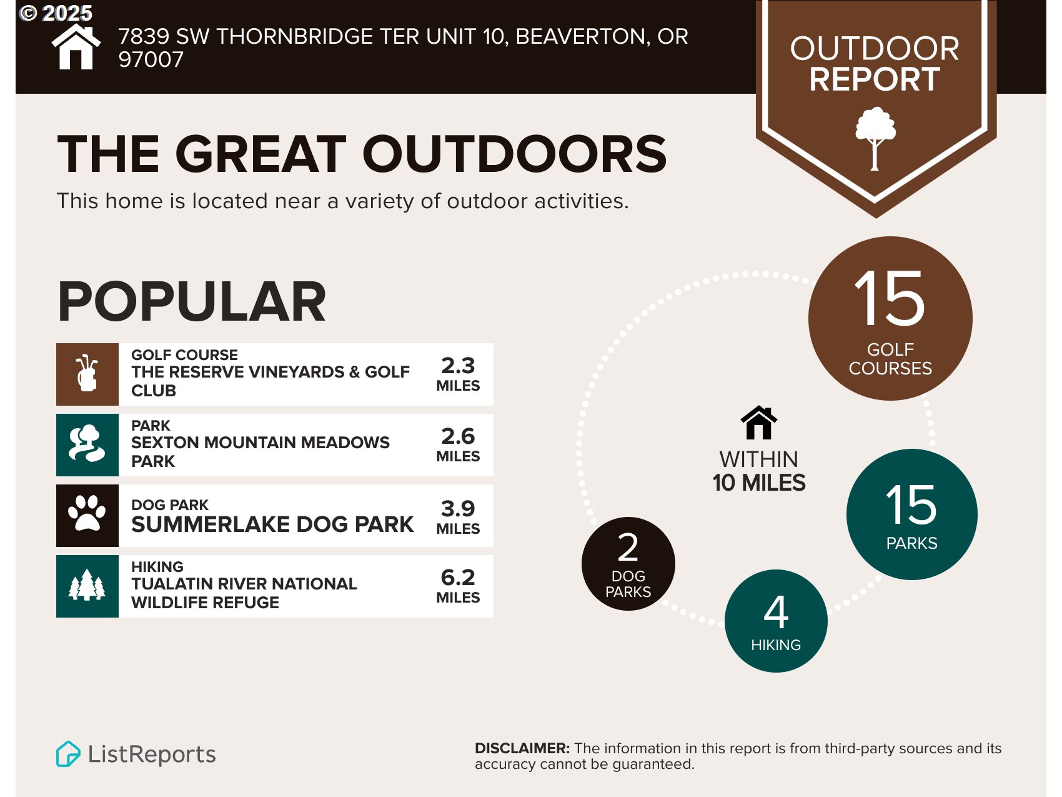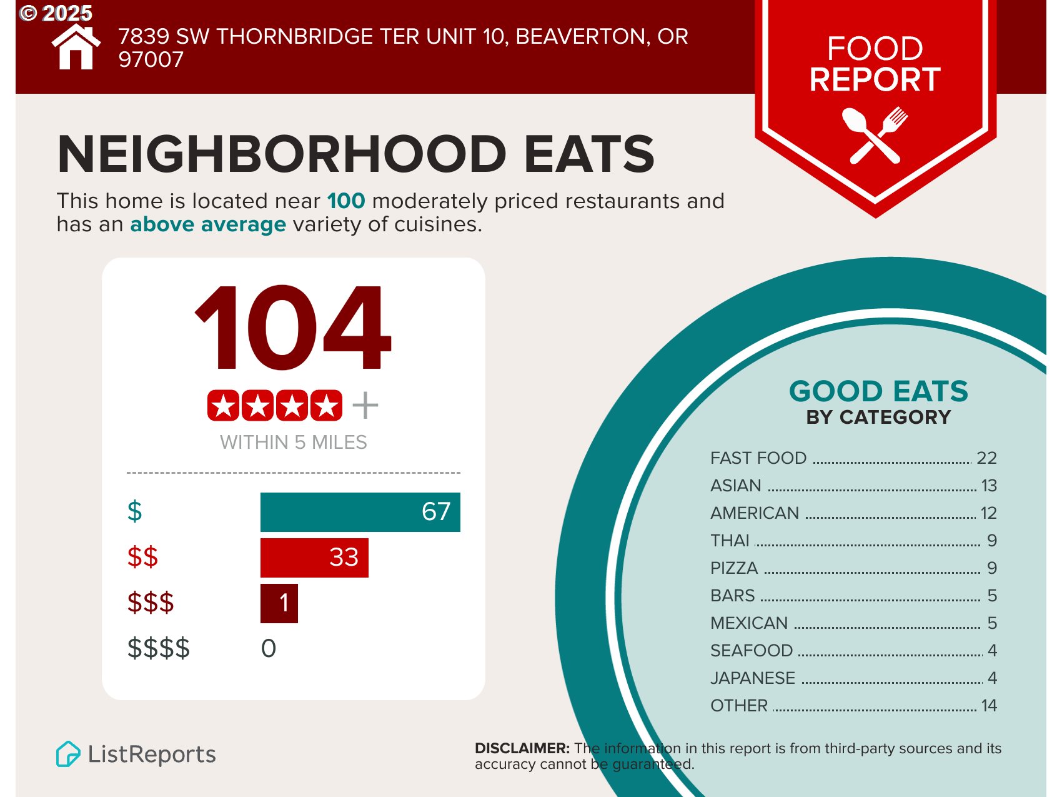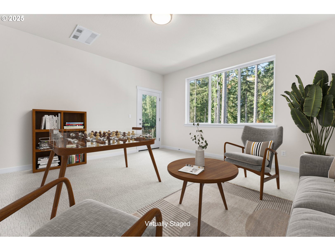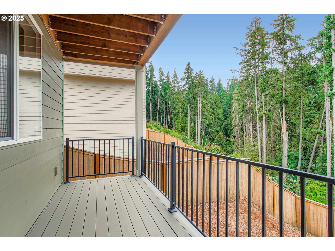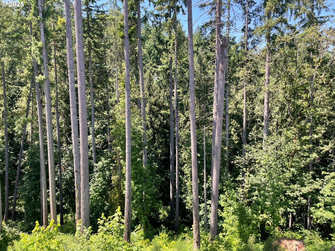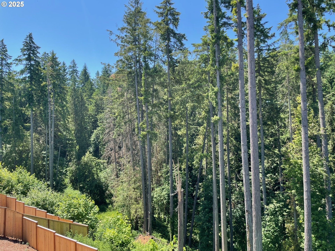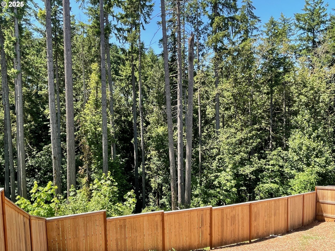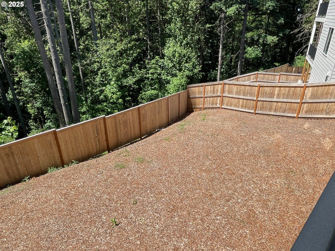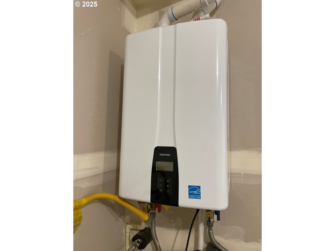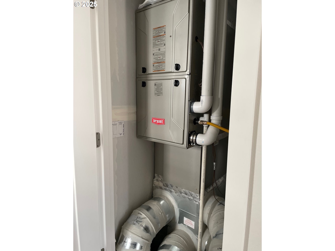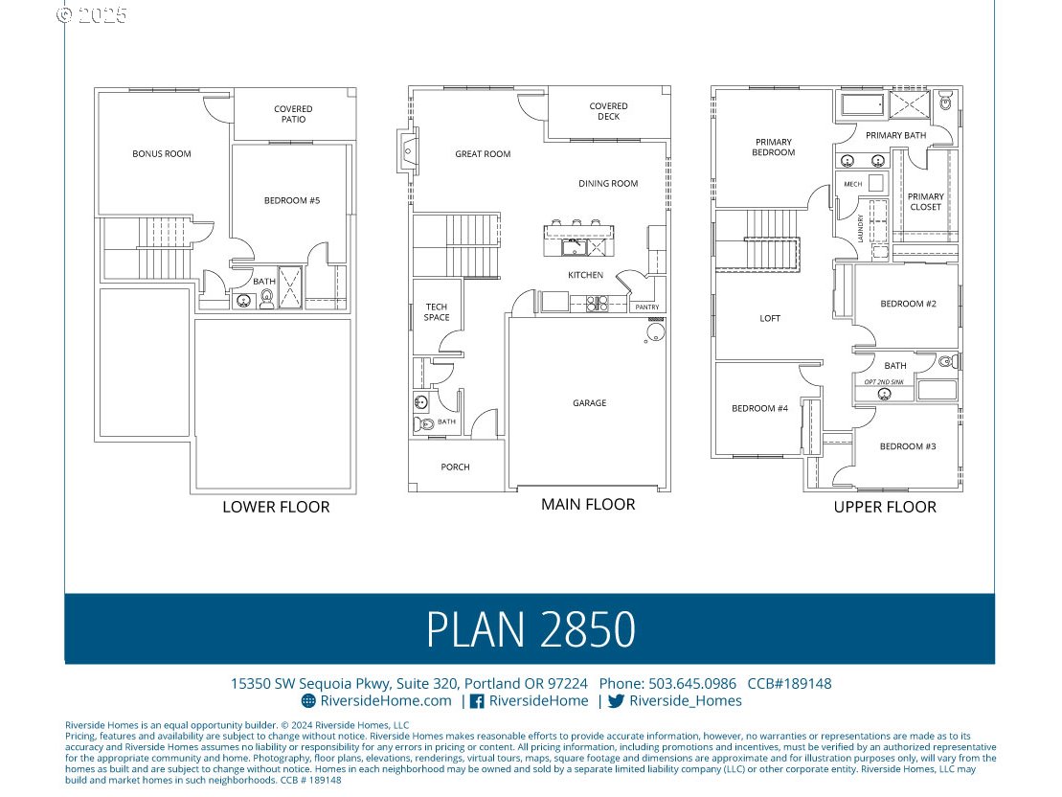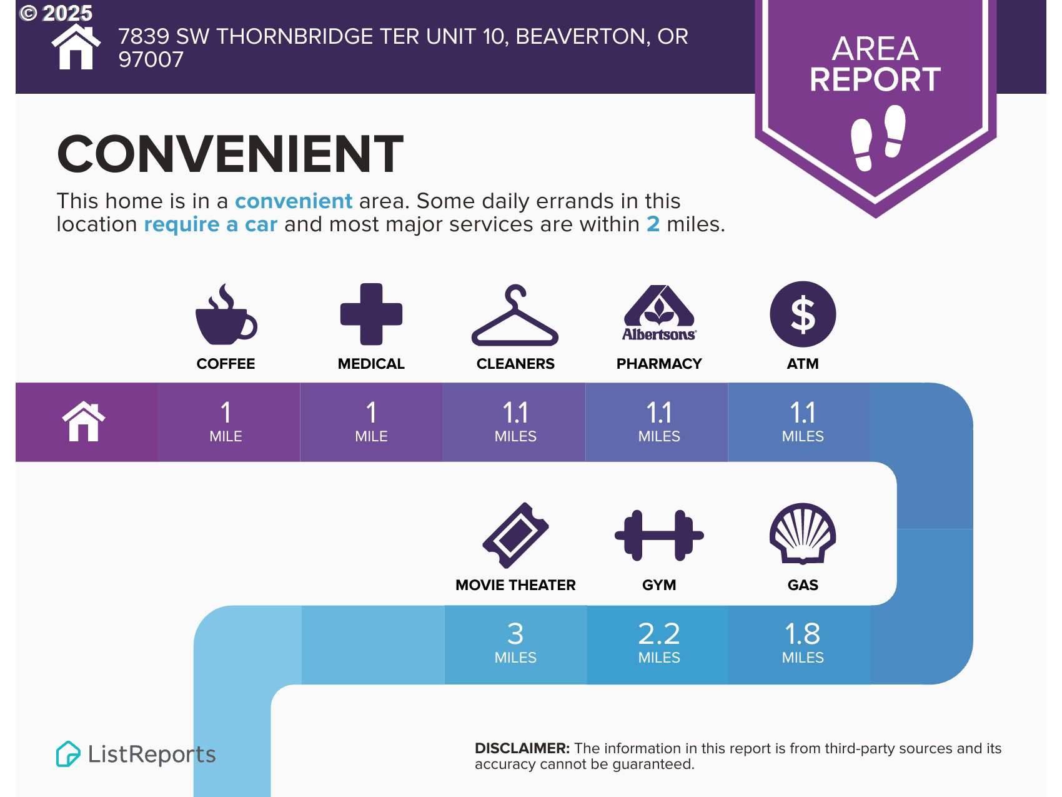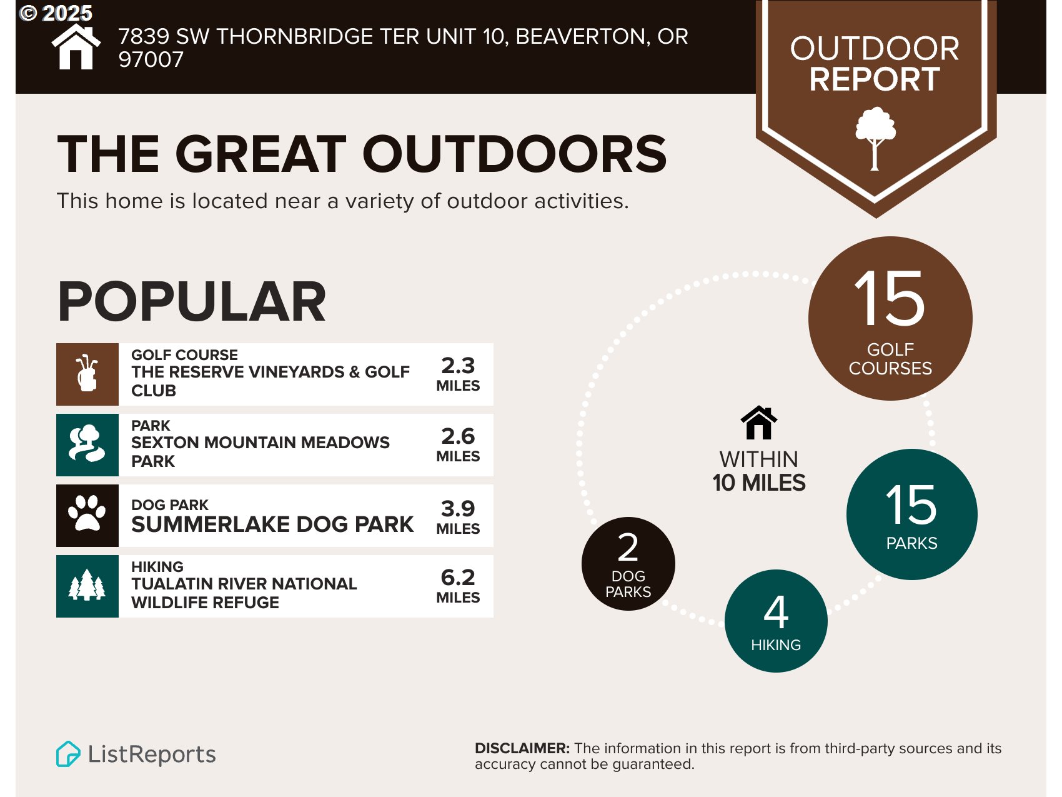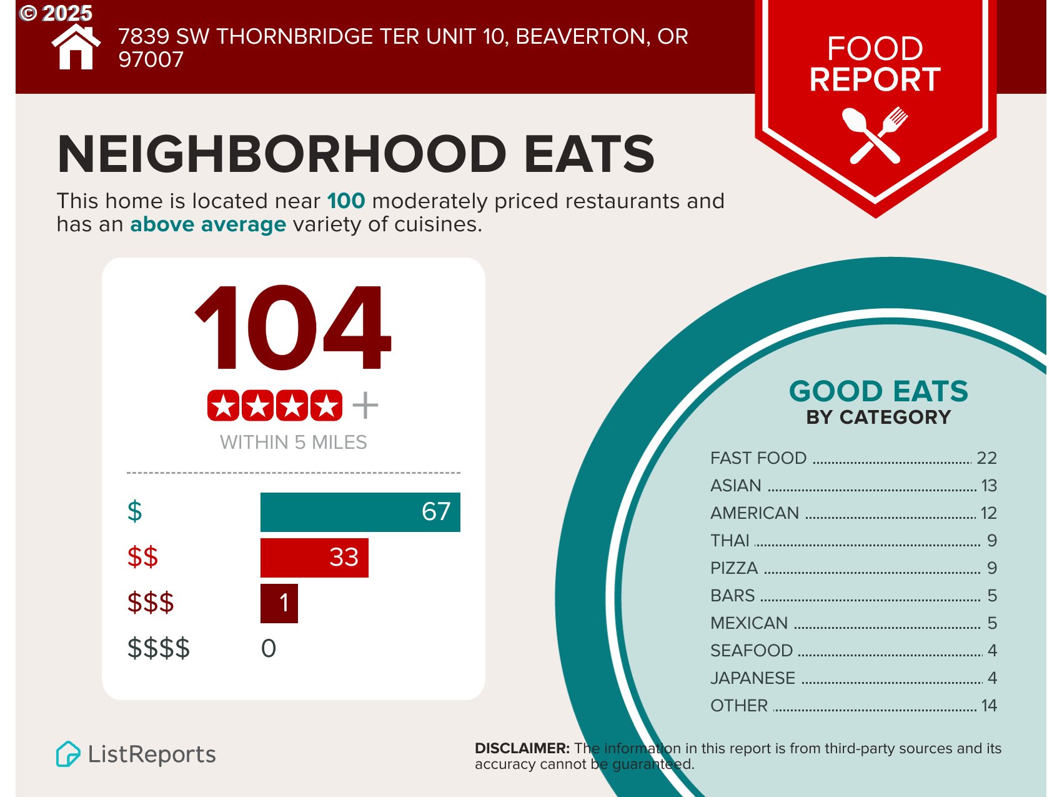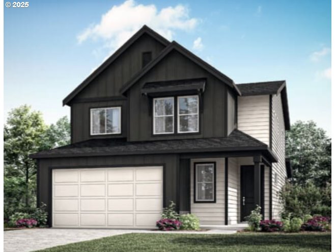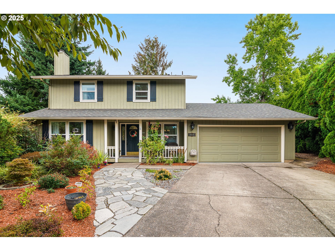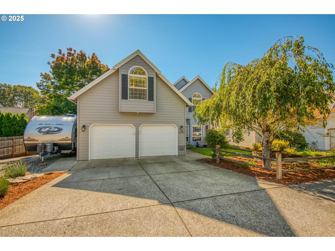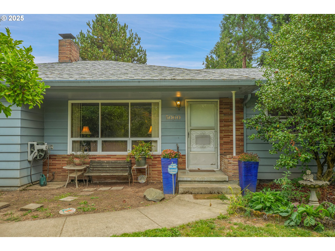7827 SW THORNBRIDGE TER 9
Beaverton, 97007
-
5 Bed
-
3.5 Bath
-
2850 SqFt
-
134 DOM
-
Built: 2025
- Status: Active
$799,950
Price cut: $20K (07-08-2025)
$799950
Price cut: $20K (07-08-2025)
-
5 Bed
-
3.5 Bath
-
2850 SqFt
-
134 DOM
-
Built: 2025
- Status: Active
Love this home?

Krishna Regupathy
Principal Broker
(503) 893-8874Move in ready! GORGEOUS GREENSPACE! Ask site agent about available concessions! Lot 9 at Riverside at Cedar Canyon is a NW Contemporary style exterior with 2850 sq ft and 3 floors of flexible living spaces designed for today’s lifestyles. Fabulous great room layout and large windows provide ample light overlooking stunning views. Luxury gourmet kitchen with island, pendant lights, quartz countertops, cooktop with vent hood, wall oven, stainless appliances and walk-in pantry. Open great room features gas fireplace with full height designer tiles, built in bookcases and views of the greenspace from every window. Serene and spacious upstairs primary suite with oversized walk-in closet, soaking tub and dual undermount sinks with quartz tops. Flexible loft space upstairs for a secondary family room. Great tech space on main for home office, homework center or hobby room. Lower level bonus room w/ guest bedroom and adjacent full bath is perfect for a private space, or a cool teen hang out. AC is already installed so you are ready for Summer! Covered deck with large fenced yard. Trees and a beautiful protected greenspace to look at every day. Perfect location in desirable Beaverton, local parks and more. Must see to appreciate the style and functionality of these fantastic homes. Staged Photos are of similar home. Model Open Sat 1-4pm. Unrepresented Buyers welcome. Our agents work for the seller and are there to give you access during the open house.
Listing Provided Courtesy of Kelly Asmus, Berkshire Hathaway HomeServices NW Real Estate
General Information
-
293513343
-
SingleFamilyResidence
-
134 DOM
-
5
-
4791.6 SqFt
-
3.5
-
2850
-
2025
-
-
Washington
-
R2222537
-
Hazeldale 6/10
-
Mountain View 3/10
-
Aloha 3/10
-
Residential
-
SingleFamilyResidence
-
CEDAR CANYON, LOT 9, ACRES 0.11
Listing Provided Courtesy of Kelly Asmus, Berkshire Hathaway HomeServices NW Real Estate
Krishna Realty data last checked: Oct 13, 2025 18:50 | Listing last modified Oct 08, 2025 16:16,
Source:

Download our Mobile app
Residence Information
-
1340
-
872
-
638
-
2850
-
Builder
-
2212
-
1/Gas
-
5
-
3
-
1
-
3.5
-
Composition
-
2, Attached
-
NWContemporary
-
Driveway,OnStreet
-
3
-
2025
-
No
-
DoublePaneWindows,ForcedAir95Plus,SolarReady,Tankless
-
CementSiding, CulturedStone
-
Finished,FullBasement,StorageSpace
-
-
-
Finished,FullBasemen
-
ConcretePerimeter
-
DoublePaneWindows
-
Commons, FrontYardLan
Features and Utilities
-
-
BuiltinOven, Cooktop, Dishwasher, Disposal, GasAppliances, Microwave, Pantry, PlumbedForIceMaker, Quartz, Ran
-
GarageDoorOpener, HighCeilings, LaminateFlooring, Laundry, Quartz, SoakingTub, TileFloor, WalltoWallCarpet
-
CoveredDeck, Deck, Fenced, Patio, Porch, PublicRoad, Sprinkler, Yard
-
GarageonMain
-
CentralAir
-
Tankless
-
ForcedAir95Plus
-
PublicSewer
-
Tankless
-
Gas
Financial
-
2760.56
-
1
-
-
2000 / Annually
-
500 / OneTime
-
Cash,Conventional,VALoan
-
05-28-2025
-
-
No
-
No
Comparable Information
-
-
134
-
138
-
-
Cash,Conventional,VALoan
-
$819,950
-
$799,950
-
-
Oct 08, 2025 16:16
Schools
Map
Listing courtesy of Berkshire Hathaway HomeServices NW Real Estate.
 The content relating to real estate for sale on this site comes in part from the IDX program of the RMLS of Portland, Oregon.
Real Estate listings held by brokerage firms other than this firm are marked with the RMLS logo, and
detailed information about these properties include the name of the listing's broker.
Listing content is copyright © 2019 RMLS of Portland, Oregon.
All information provided is deemed reliable but is not guaranteed and should be independently verified.
Krishna Realty data last checked: Oct 13, 2025 18:50 | Listing last modified Oct 08, 2025 16:16.
Some properties which appear for sale on this web site may subsequently have sold or may no longer be available.
The content relating to real estate for sale on this site comes in part from the IDX program of the RMLS of Portland, Oregon.
Real Estate listings held by brokerage firms other than this firm are marked with the RMLS logo, and
detailed information about these properties include the name of the listing's broker.
Listing content is copyright © 2019 RMLS of Portland, Oregon.
All information provided is deemed reliable but is not guaranteed and should be independently verified.
Krishna Realty data last checked: Oct 13, 2025 18:50 | Listing last modified Oct 08, 2025 16:16.
Some properties which appear for sale on this web site may subsequently have sold or may no longer be available.
Love this home?

Krishna Regupathy
Principal Broker
(503) 893-8874Move in ready! GORGEOUS GREENSPACE! Ask site agent about available concessions! Lot 9 at Riverside at Cedar Canyon is a NW Contemporary style exterior with 2850 sq ft and 3 floors of flexible living spaces designed for today’s lifestyles. Fabulous great room layout and large windows provide ample light overlooking stunning views. Luxury gourmet kitchen with island, pendant lights, quartz countertops, cooktop with vent hood, wall oven, stainless appliances and walk-in pantry. Open great room features gas fireplace with full height designer tiles, built in bookcases and views of the greenspace from every window. Serene and spacious upstairs primary suite with oversized walk-in closet, soaking tub and dual undermount sinks with quartz tops. Flexible loft space upstairs for a secondary family room. Great tech space on main for home office, homework center or hobby room. Lower level bonus room w/ guest bedroom and adjacent full bath is perfect for a private space, or a cool teen hang out. AC is already installed so you are ready for Summer! Covered deck with large fenced yard. Trees and a beautiful protected greenspace to look at every day. Perfect location in desirable Beaverton, local parks and more. Must see to appreciate the style and functionality of these fantastic homes. Staged Photos are of similar home. Model Open Sat 1-4pm. Unrepresented Buyers welcome. Our agents work for the seller and are there to give you access during the open house.
Similar Properties
Download our Mobile app
