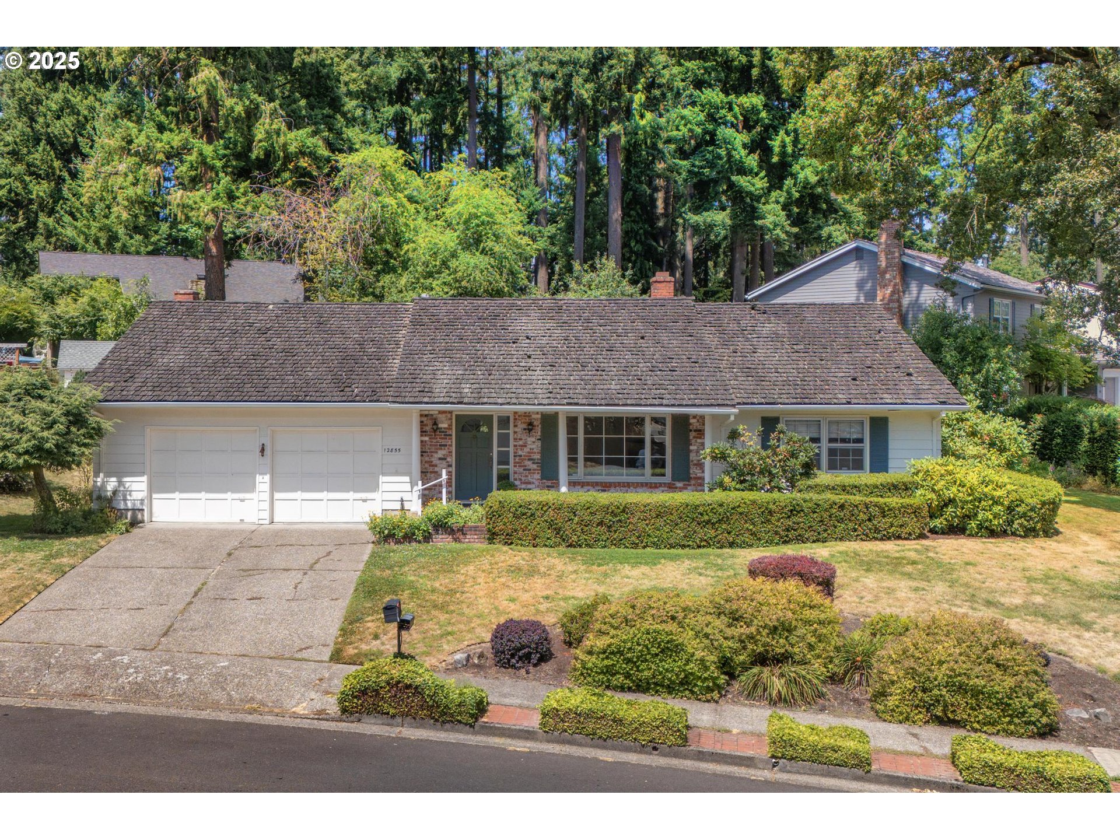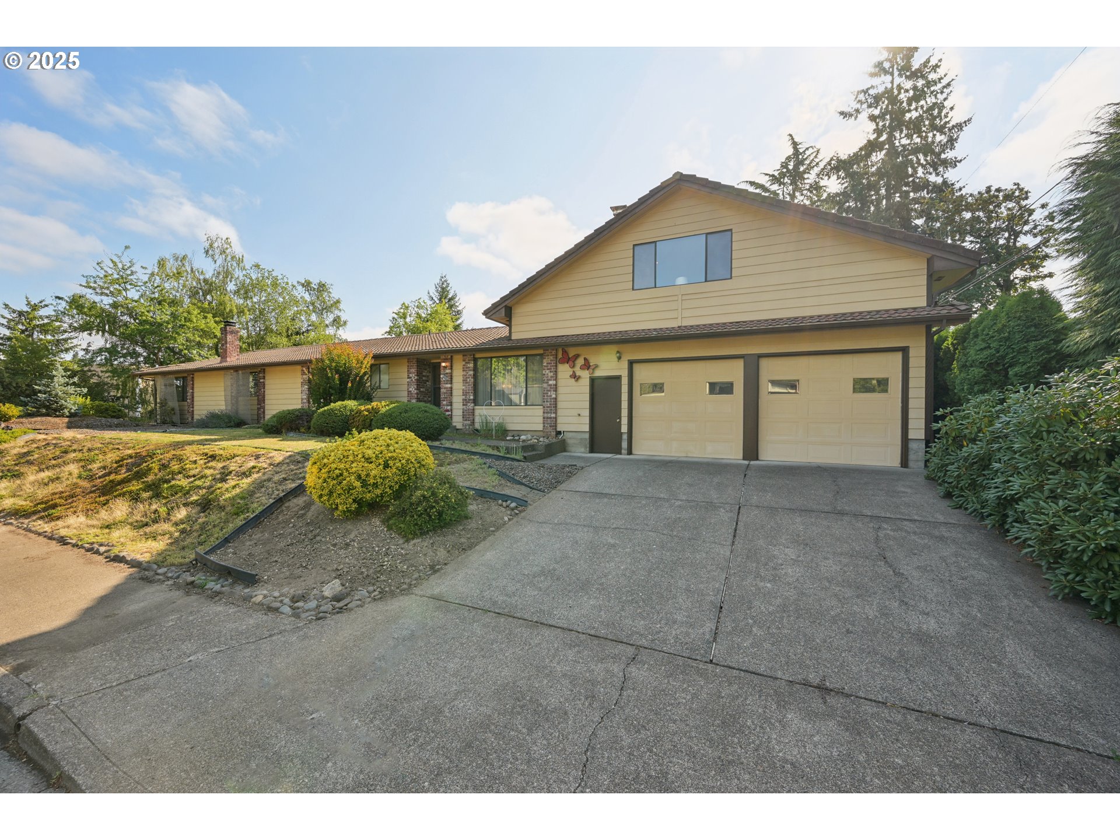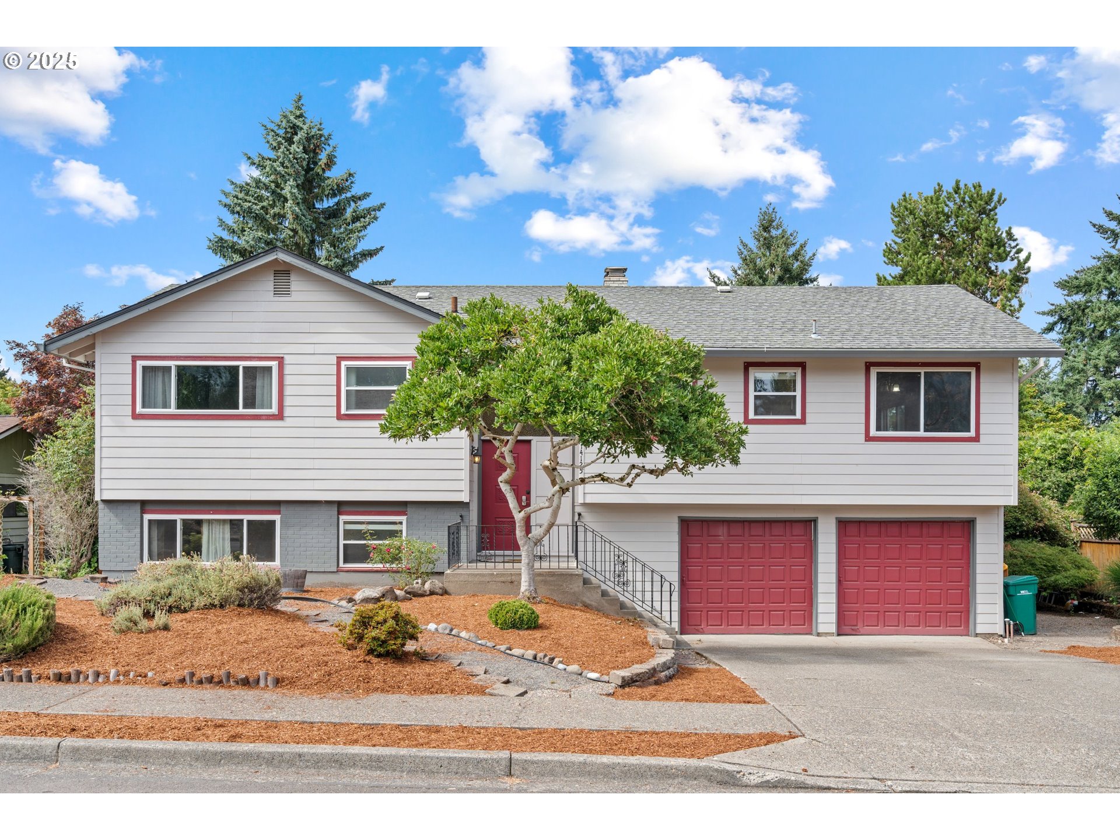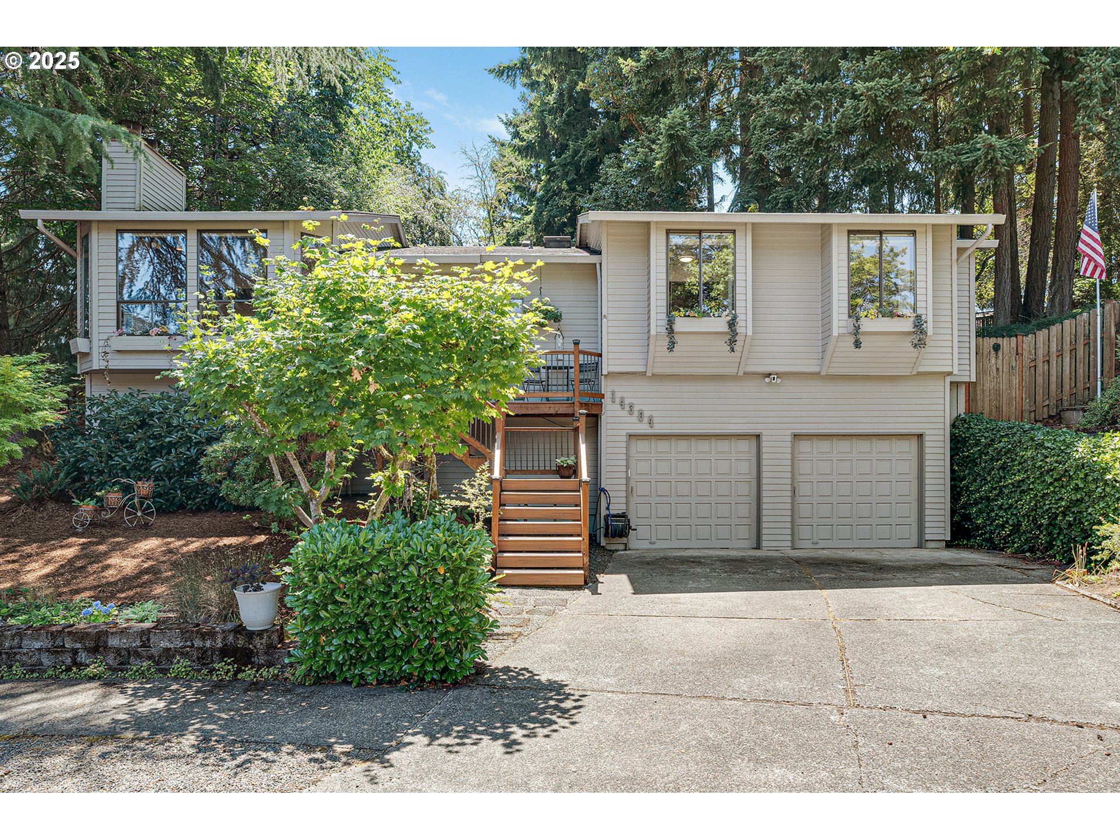7760 SW HYLAND WAY
Beaverton, 97008
-
4 Bed
-
3.5 Bath
-
3221 SqFt
-
42 DOM
-
Built: 2008
- Status: Pending
$899,500
Price cut: $25.4K (06-11-2025)
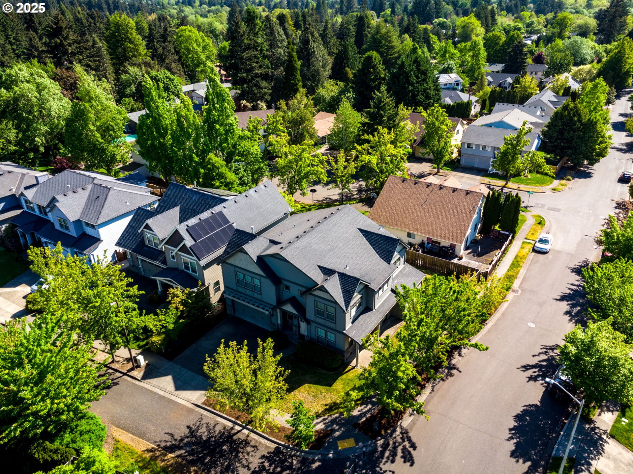


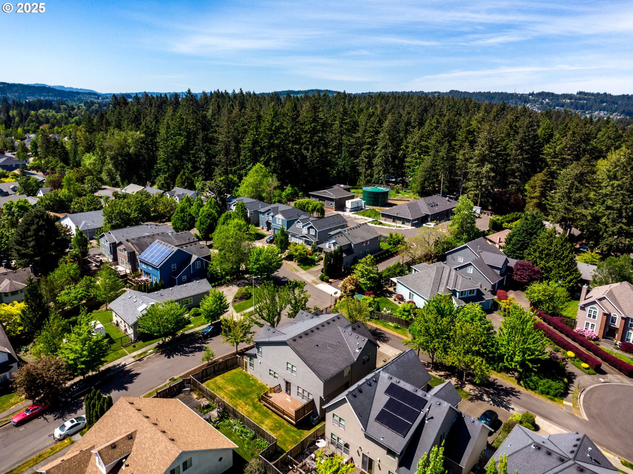






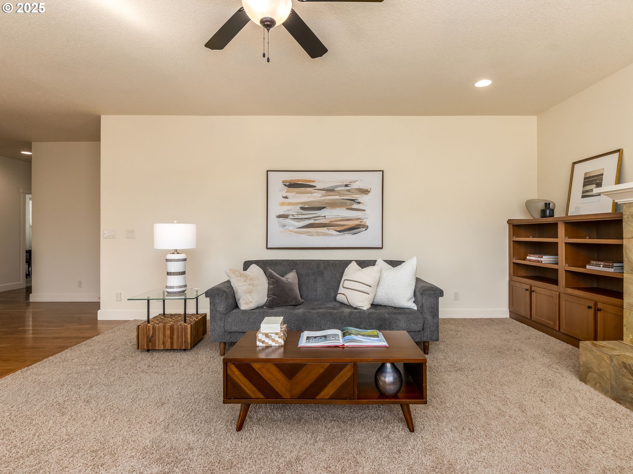




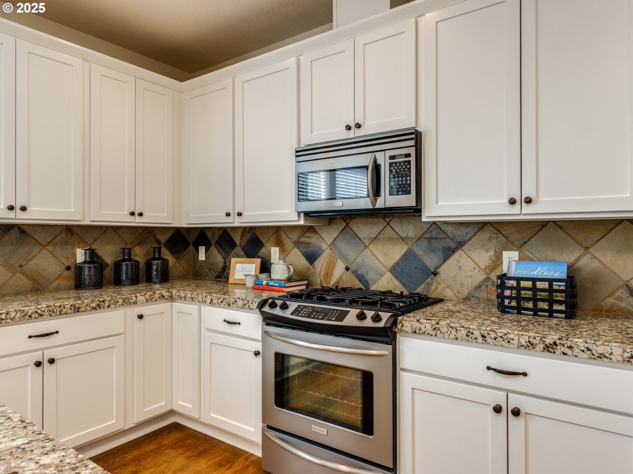



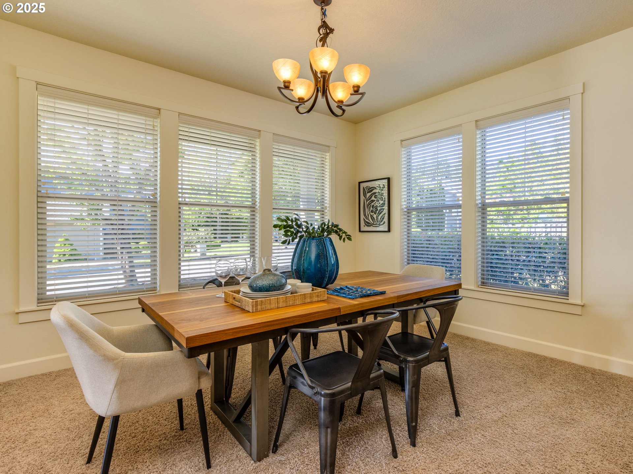


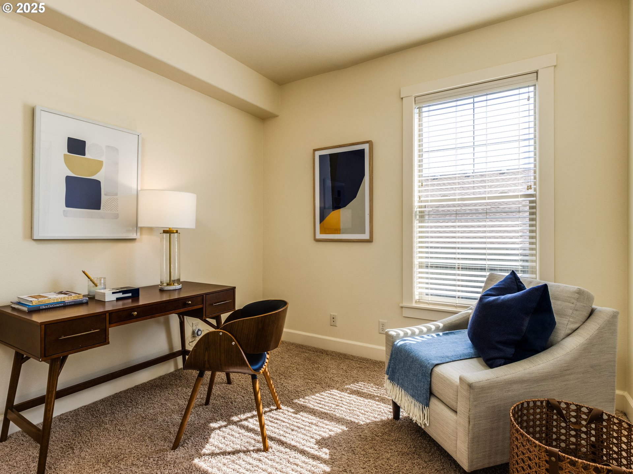






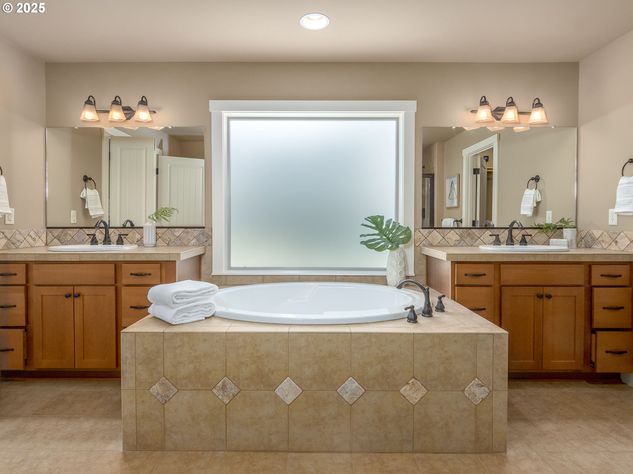
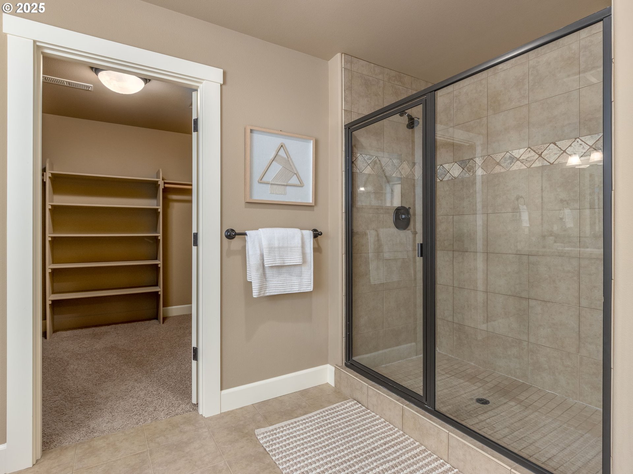

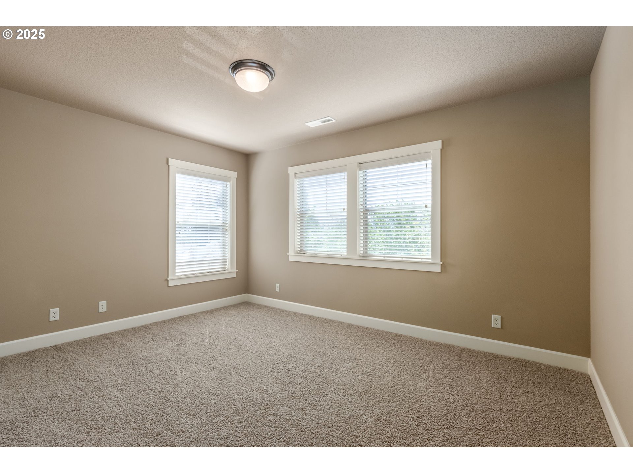
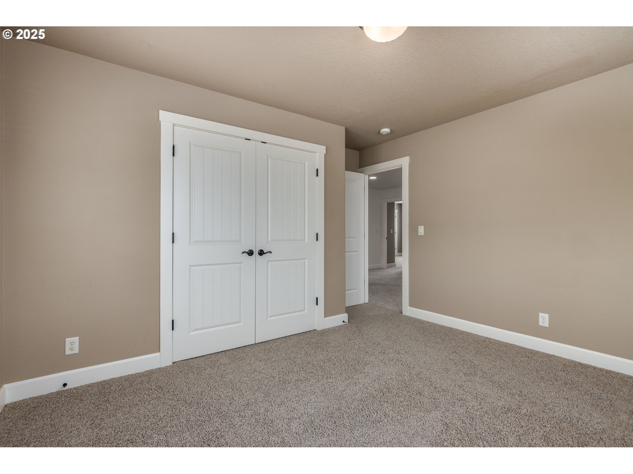


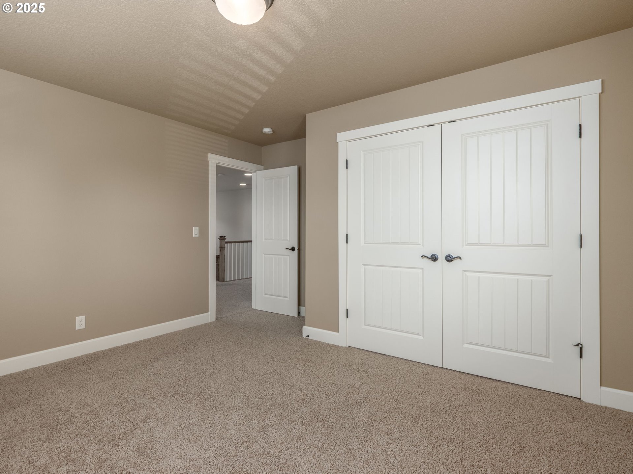










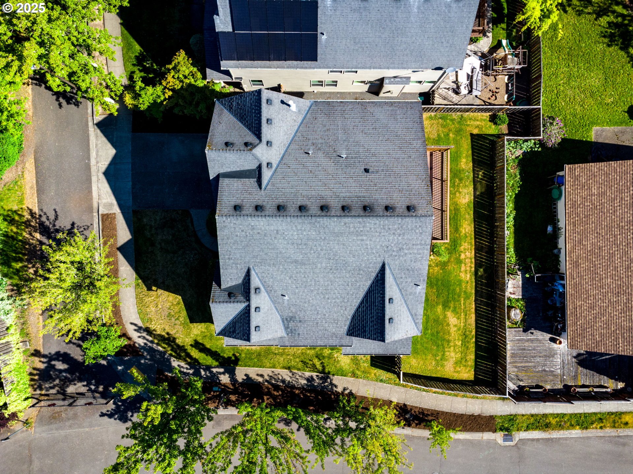










$899500
Price cut: $25.4K (06-11-2025)
-
4 Bed
-
3.5 Bath
-
3221 SqFt
-
42 DOM
-
Built: 2008
- Status: Pending
Love this home?

Krishna Regupathy
Principal Broker
(503) 893-8874Spacious Craftsman Traditional home on a quiet street in the Highland neighborhood area! Corner lot on a cul-de-sac street. One of three custom built homes by Mission Homes. Original owners. Light filled with high ceilings and favored amenities. Great room has a gas fireplace, built-in bookshelves. Gourmet kitchen with a large island..gather your family and friends! Overlooks a deck and fenced backyard. Formal dining room for the holidays! Butler's pantry for entertaining. Main floor office/den with french doors and lots of light-Southern facing. Luxurious primary suite upstairs with vaulted ceilings, room for a sitting area, and French doors to a spa-like bathroom with a soaking tub, walk-in shower, and a walk-in closet! In addition to the primary suite upstairs you'll find 3 bedrooms, and 2 full bathrooms, and an incredible bonus space- makes a great second family room...perfect for a home office, homework area, sleep-overs! Laundry room upstairs with utility sink and built-in cabinet, hi-efficient washer/dryer. Double car garage and central vac. Nestled in the tranquil Highland neighborhood with winding tree-lined streets and wooded trails at Hyland Forest Park! Conveniently located to highways, Nike, Intel, shopping. Fir Grove, Highland Park, and Southridge schools
Listing Provided Courtesy of Allison Johnson, Windermere Realty Trust
General Information
-
308212794
-
SingleFamilyResidence
-
42 DOM
-
4
-
5662.8 SqFt
-
3.5
-
3221
-
2008
-
-
Washington
-
R2159018
-
Fir Grove 7/10
-
Highland Park 5/10
-
Southridge 5/10
-
Residential
-
SingleFamilyResidence
-
2007-090 PARTITION PLAT, LOT 3, ACRES 0.13
Listing Provided Courtesy of Allison Johnson, Windermere Realty Trust
Krishna Realty data last checked: Jul 27, 2025 08:41 | Listing last modified Jul 26, 2025 02:37,
Source:

Download our Mobile app
Residence Information
-
1787
-
1434
-
0
-
3221
-
flrpln
-
3221
-
1/Gas
-
4
-
3
-
1
-
3.5
-
Composition
-
2, Attached
-
Craftsman,Traditional
-
Driveway
-
2
-
2008
-
No
-
-
CementSiding
-
CrawlSpace
-
-
-
CrawlSpace
-
ConcretePerimeter
-
DoublePaneWindows
-
Features and Utilities
-
Bookcases, Fireplace
-
ButlersPantry, Dishwasher, Disposal, FreeStandingGasRange, FreeStandingRange, FreeStandingRefrigerator, Gr
-
CeilingFan, CentralVacuum, GarageDoorOpener, Granite, HardwoodFloors, HighCeilings, Laundry, SoakingTub, Spr
-
Deck, Fenced, Porch, Sprinkler, Yard
-
-
CentralAir
-
Gas
-
ForcedAir
-
PublicSewer
-
Gas
-
Gas
Financial
-
10479.45
-
0
-
-
-
-
Cash,Conventional,FHA,VALoan
-
05-09-2025
-
-
No
-
No
Comparable Information
-
06-20-2025
-
42
-
42
-
-
Cash,Conventional,FHA,VALoan
-
$924,900
-
$899,500
-
-
Jul 26, 2025 02:37
Schools
Map
Listing courtesy of Windermere Realty Trust.
 The content relating to real estate for sale on this site comes in part from the IDX program of the RMLS of Portland, Oregon.
Real Estate listings held by brokerage firms other than this firm are marked with the RMLS logo, and
detailed information about these properties include the name of the listing's broker.
Listing content is copyright © 2019 RMLS of Portland, Oregon.
All information provided is deemed reliable but is not guaranteed and should be independently verified.
Krishna Realty data last checked: Jul 27, 2025 08:41 | Listing last modified Jul 26, 2025 02:37.
Some properties which appear for sale on this web site may subsequently have sold or may no longer be available.
The content relating to real estate for sale on this site comes in part from the IDX program of the RMLS of Portland, Oregon.
Real Estate listings held by brokerage firms other than this firm are marked with the RMLS logo, and
detailed information about these properties include the name of the listing's broker.
Listing content is copyright © 2019 RMLS of Portland, Oregon.
All information provided is deemed reliable but is not guaranteed and should be independently verified.
Krishna Realty data last checked: Jul 27, 2025 08:41 | Listing last modified Jul 26, 2025 02:37.
Some properties which appear for sale on this web site may subsequently have sold or may no longer be available.
Love this home?

Krishna Regupathy
Principal Broker
(503) 893-8874Spacious Craftsman Traditional home on a quiet street in the Highland neighborhood area! Corner lot on a cul-de-sac street. One of three custom built homes by Mission Homes. Original owners. Light filled with high ceilings and favored amenities. Great room has a gas fireplace, built-in bookshelves. Gourmet kitchen with a large island..gather your family and friends! Overlooks a deck and fenced backyard. Formal dining room for the holidays! Butler's pantry for entertaining. Main floor office/den with french doors and lots of light-Southern facing. Luxurious primary suite upstairs with vaulted ceilings, room for a sitting area, and French doors to a spa-like bathroom with a soaking tub, walk-in shower, and a walk-in closet! In addition to the primary suite upstairs you'll find 3 bedrooms, and 2 full bathrooms, and an incredible bonus space- makes a great second family room...perfect for a home office, homework area, sleep-overs! Laundry room upstairs with utility sink and built-in cabinet, hi-efficient washer/dryer. Double car garage and central vac. Nestled in the tranquil Highland neighborhood with winding tree-lined streets and wooded trails at Hyland Forest Park! Conveniently located to highways, Nike, Intel, shopping. Fir Grove, Highland Park, and Southridge schools
