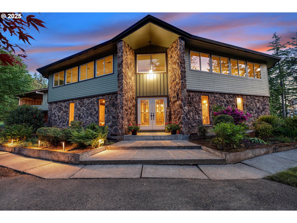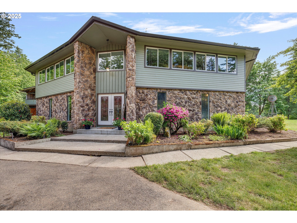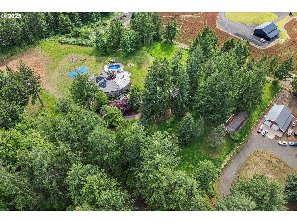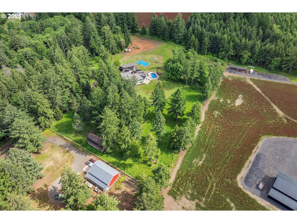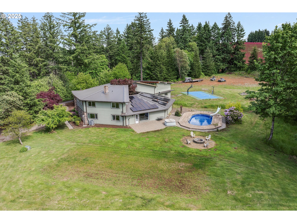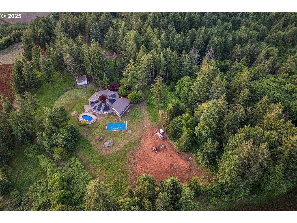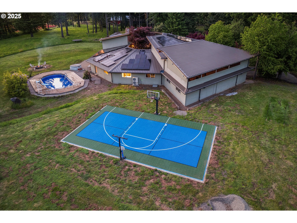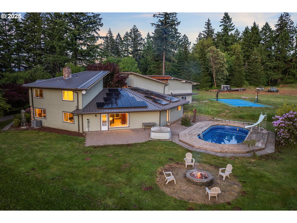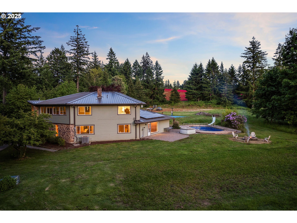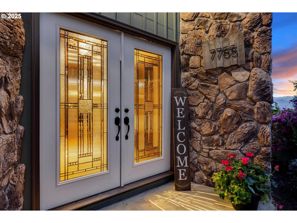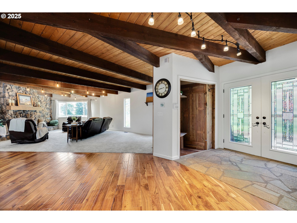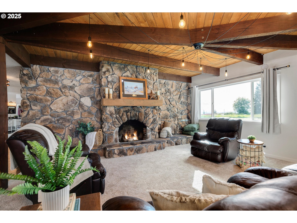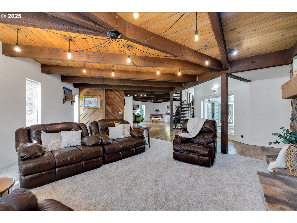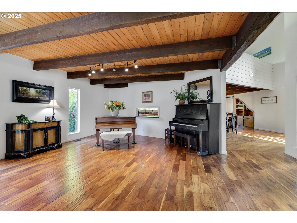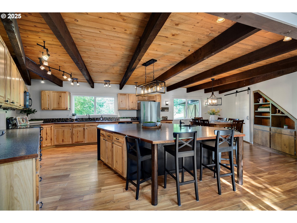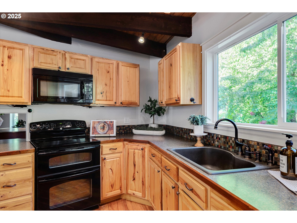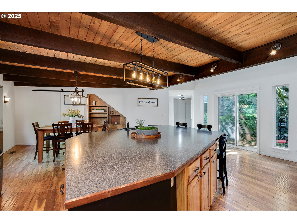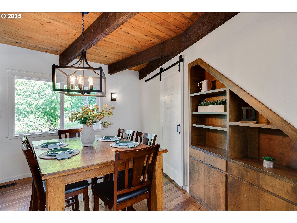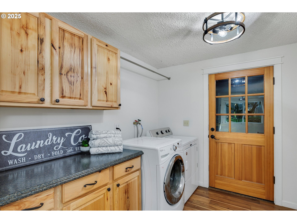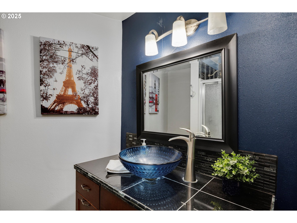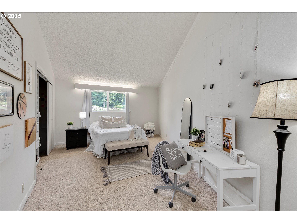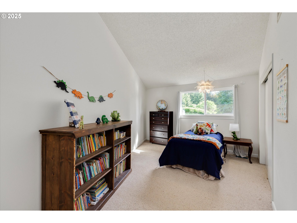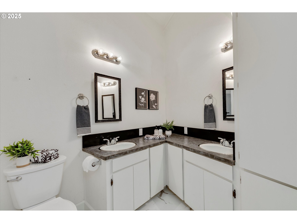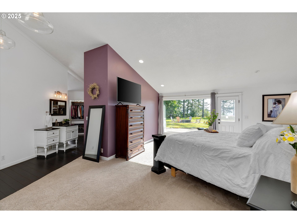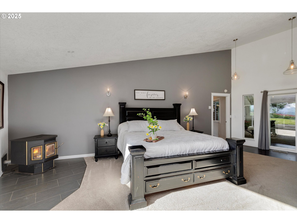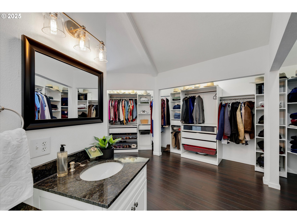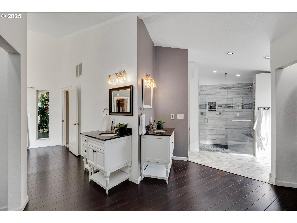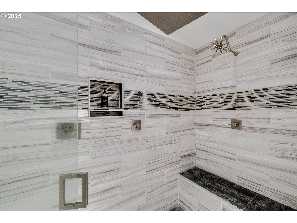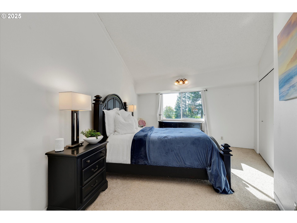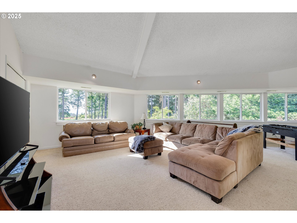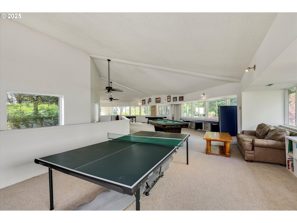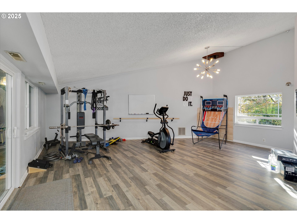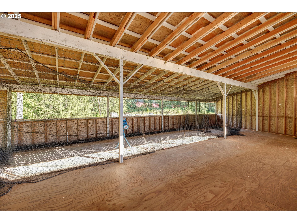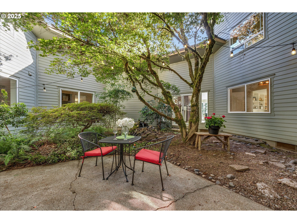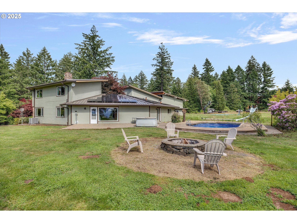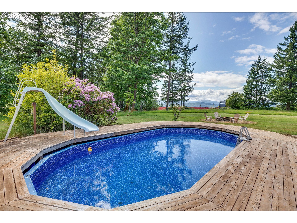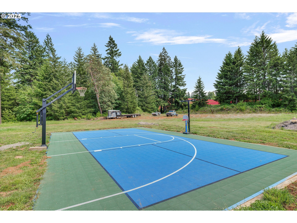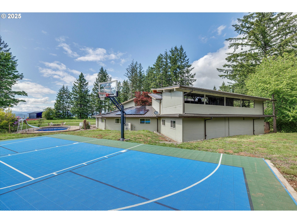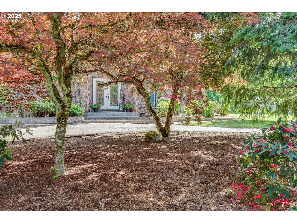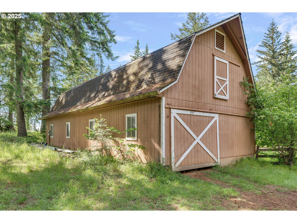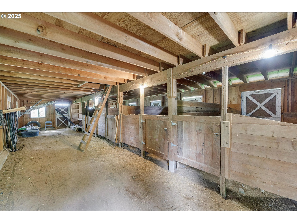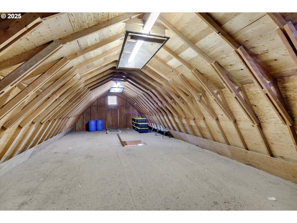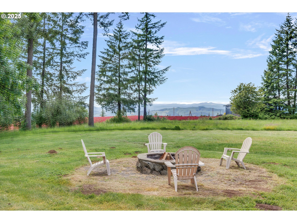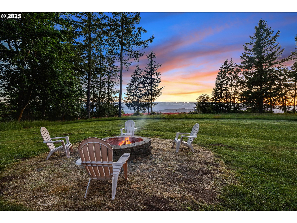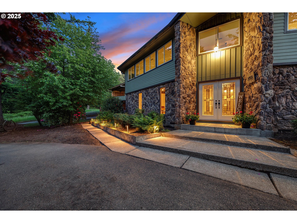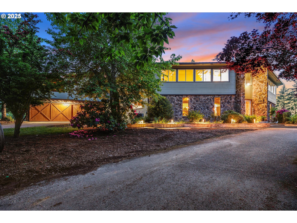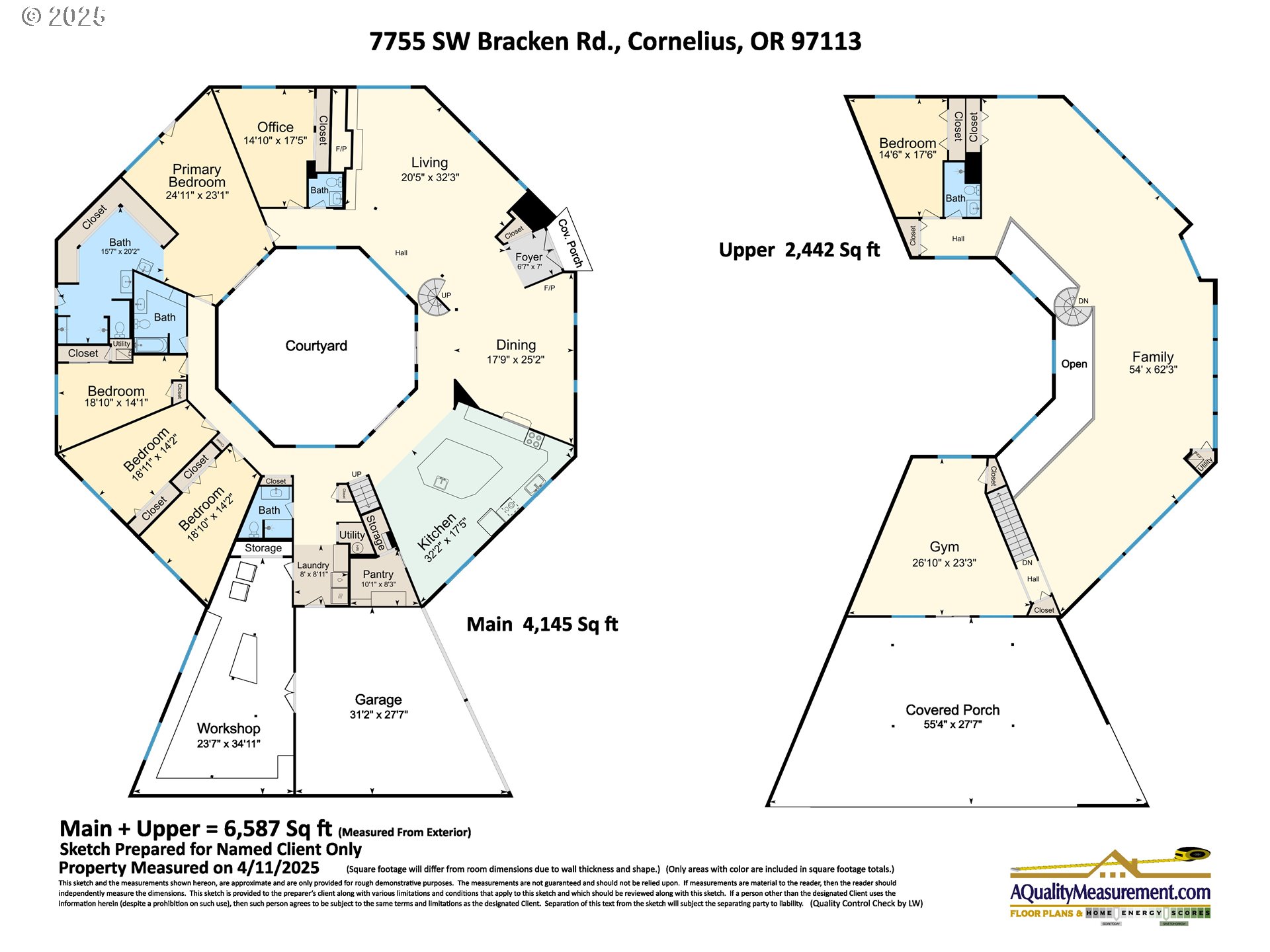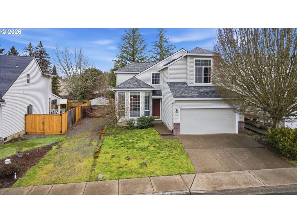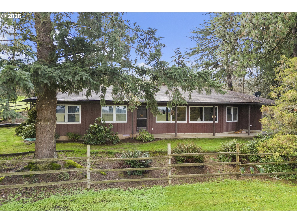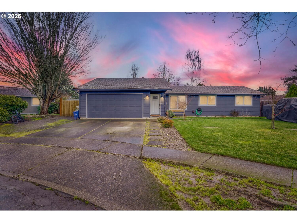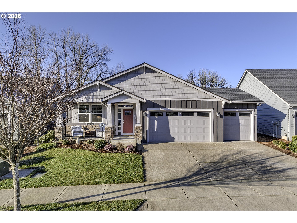7755 SW BRACKEN DR
Cornelius, 97113
-
6 Bed
-
4.5 Bath
-
6587 SqFt
-
264 DOM
-
Built: 1975
- Status: Active
$1,395,000
$1395000
-
6 Bed
-
4.5 Bath
-
6587 SqFt
-
264 DOM
-
Built: 1975
- Status: Active
Love this home?

Krishna Regupathy
Principal Broker
(503) 893-8874This exceptional 6,500+ square foot custom-built residence offers a rare blend of architectural distinction and lifestyle amenities. Designed in a unique octagonal layout, the home centers around a private courtyard with easy access that enhances indoor-outdoor living. The spacious interior features six bedrooms and five bathrooms, including a generous primary suite. Beautiful wood floors, complemented by vaulted ceilings and exposed beams lends an elegant, rustic atmosphere. The upstairs boasts an enormous family room for entertaining or stretching out, a large private gym and a covered porch with batting cage. Situated on six hilltop acres with sweeping views, the property includes a swimming pool with deck, hot tub, a 50x30 sport court, and a four-stall barn making relaxation and enjoyment readily available. On the practical side, energy-efficient systems including high-efficiency heat pumps, a wood furnace, and an advanced solar panel system, ensure sustainability and cost savings. A huge garage and attached workshop gives storage, a place to tinker, and one more reason to call this place home. This is a rare opportunity to own a property that offers privacy, versatility, and a distinctive lifestyle setting.
Listing Provided Courtesy of Kim McKie, Better Homes & Gardens Realty
General Information
-
250976860
-
SingleFamilyResidence
-
264 DOM
-
6
-
6 acres
-
4.5
-
6587
-
1975
-
AF-5
-
Washington
-
R432721
-
Dilley
-
Neil Armstrong
-
Forest Grove
-
Residential
-
SingleFamilyResidence
-
ACRES 6.00, POTENTIAL ADD'L TAX LIABILITY ;SAV 3,050
Listing Provided Courtesy of Kim McKie, Better Homes & Gardens Realty
Krishna Realty data last checked: Feb 22, 2026 06:52 | Listing last modified Feb 10, 2026 13:19,
Source:

Download our Mobile app
Residence Information
-
2442
-
4145
-
0
-
6587
-
apr
-
6587
-
1/Gas
-
6
-
4
-
1
-
4.5
-
Metal
-
2, Attached
-
Stories2,CustomStyle
-
Driveway,RVAccessPar
-
2
-
1975
-
No
-
-
LapSiding, Stone
-
CrawlSpace
-
RVParking,RVBoatStorage
-
-
CrawlSpace
-
ConcretePerimeter
-
DoublePaneWindows,Vi
-
RoadMaintenance
Features and Utilities
-
BeamedCeilings, Fireplace
-
Cooktop, Dishwasher, DoubleOven, FreeStandingRange, FreeStandingRefrigerator, Island, Microwave, Pantry
-
CeilingFan, ConcreteFloor, EngineeredHardwood, GarageDoorOpener, HardwoodFloors, HighCeilings, Laundry, Rec
-
AthleticCourt, Barn, CoveredDeck, CoveredPatio, Deck, FirePit, Garden, InGroundPool, Outbuilding, Patio, Porch
-
GarageonMain, MainFloorBedroomBath, UtilityRoomOnMain, WalkinShower
-
HeatPump
-
Electricity
-
ActiveSolar, HeatPump, WoodStove
-
StandardSeptic
-
Electricity
-
Electricity, SolarSupplemental
Financial
-
12258.61
-
1
-
-
400 / Annually
-
-
CallListingAgent,Cash,Conventional,OwnerWillCarry
-
05-22-2025
-
-
No
-
No
Comparable Information
-
-
264
-
276
-
-
CallListingAgent,Cash,Conventional,OwnerWillCarry
-
$1,395,000
-
$1,395,000
-
-
Feb 10, 2026 13:19
Schools
Map
Listing courtesy of Better Homes & Gardens Realty.
 The content relating to real estate for sale on this site comes in part from the IDX program of the RMLS of Portland, Oregon.
Real Estate listings held by brokerage firms other than this firm are marked with the RMLS logo, and
detailed information about these properties include the name of the listing's broker.
Listing content is copyright © 2019 RMLS of Portland, Oregon.
All information provided is deemed reliable but is not guaranteed and should be independently verified.
Krishna Realty data last checked: Feb 22, 2026 06:52 | Listing last modified Feb 10, 2026 13:19.
Some properties which appear for sale on this web site may subsequently have sold or may no longer be available.
The content relating to real estate for sale on this site comes in part from the IDX program of the RMLS of Portland, Oregon.
Real Estate listings held by brokerage firms other than this firm are marked with the RMLS logo, and
detailed information about these properties include the name of the listing's broker.
Listing content is copyright © 2019 RMLS of Portland, Oregon.
All information provided is deemed reliable but is not guaranteed and should be independently verified.
Krishna Realty data last checked: Feb 22, 2026 06:52 | Listing last modified Feb 10, 2026 13:19.
Some properties which appear for sale on this web site may subsequently have sold or may no longer be available.
Love this home?

Krishna Regupathy
Principal Broker
(503) 893-8874This exceptional 6,500+ square foot custom-built residence offers a rare blend of architectural distinction and lifestyle amenities. Designed in a unique octagonal layout, the home centers around a private courtyard with easy access that enhances indoor-outdoor living. The spacious interior features six bedrooms and five bathrooms, including a generous primary suite. Beautiful wood floors, complemented by vaulted ceilings and exposed beams lends an elegant, rustic atmosphere. The upstairs boasts an enormous family room for entertaining or stretching out, a large private gym and a covered porch with batting cage. Situated on six hilltop acres with sweeping views, the property includes a swimming pool with deck, hot tub, a 50x30 sport court, and a four-stall barn making relaxation and enjoyment readily available. On the practical side, energy-efficient systems including high-efficiency heat pumps, a wood furnace, and an advanced solar panel system, ensure sustainability and cost savings. A huge garage and attached workshop gives storage, a place to tinker, and one more reason to call this place home. This is a rare opportunity to own a property that offers privacy, versatility, and a distinctive lifestyle setting.
Similar Properties
Download our Mobile app
