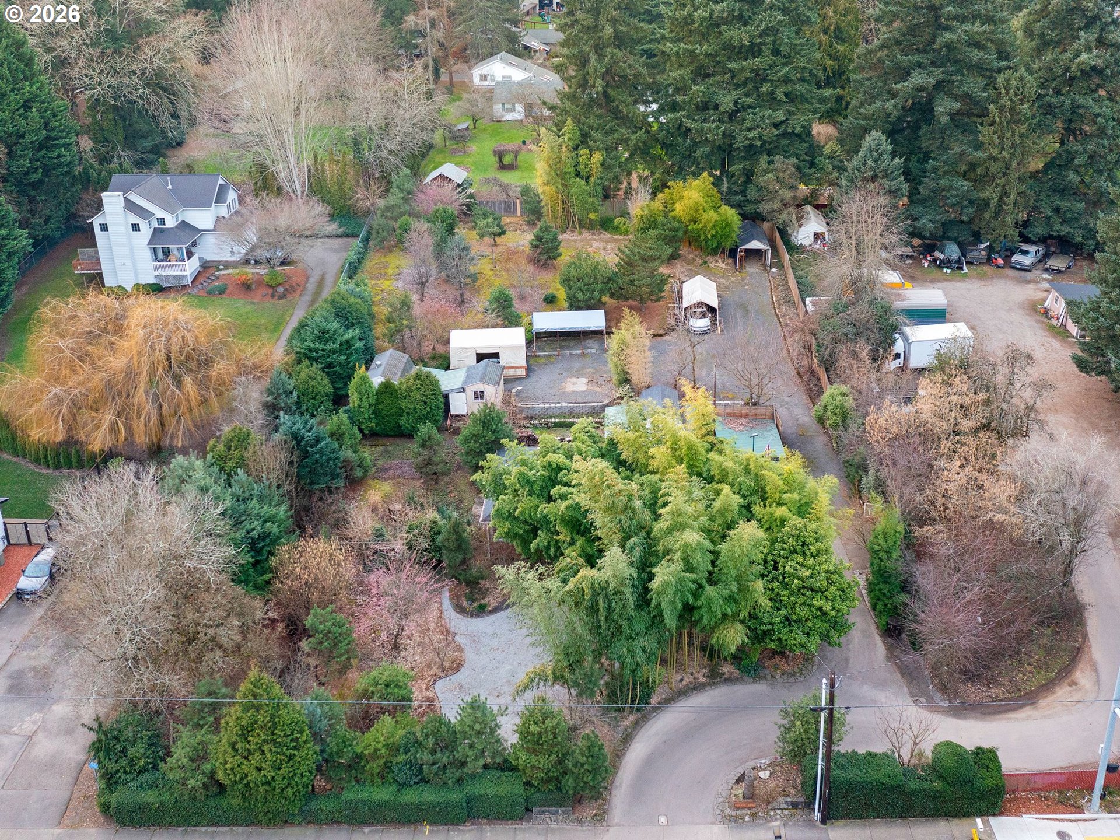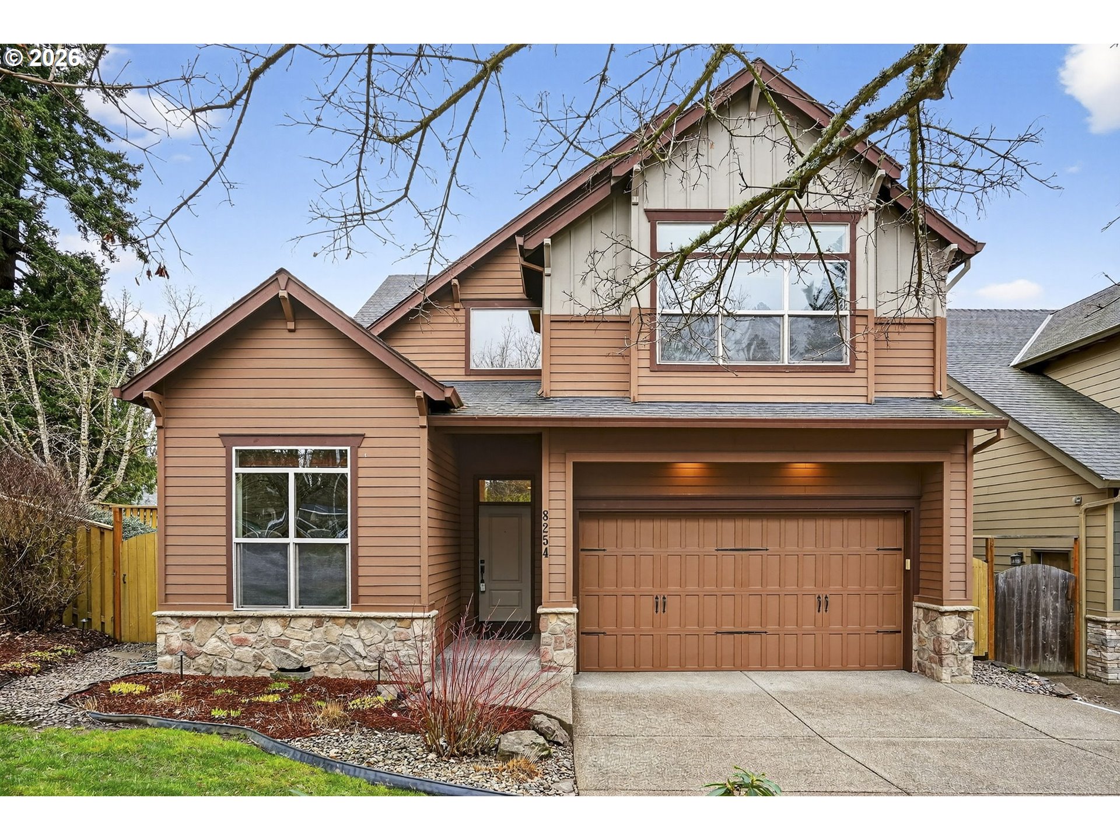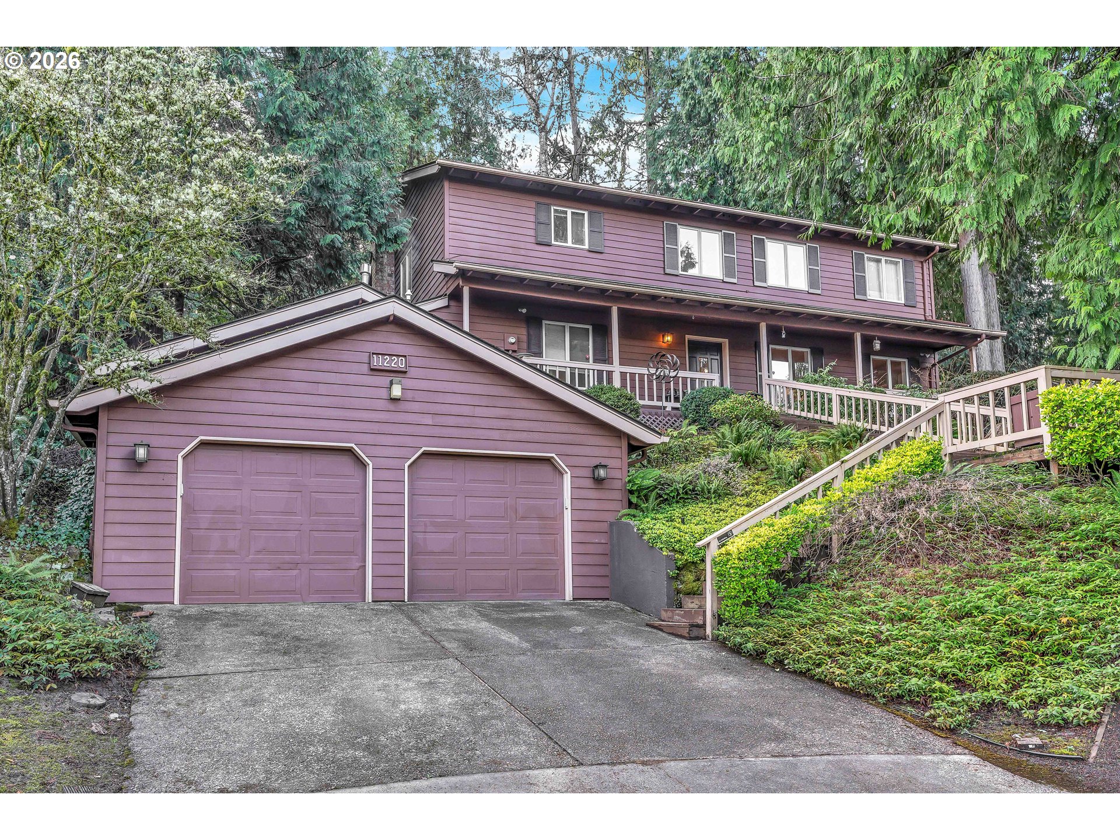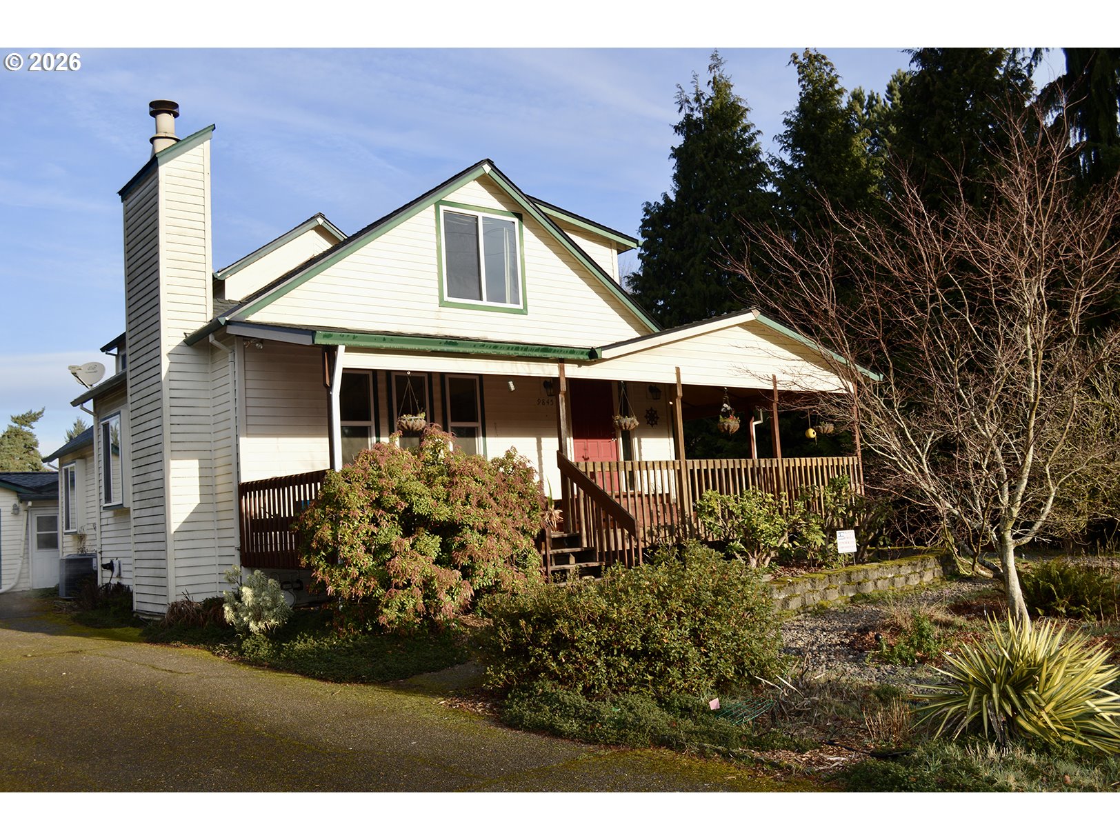7705 SW ALDEN ST
Portland, 97223
-
4 Bed
-
3.5 Bath
-
3779 SqFt
-
183 DOM
-
Built: 2025
- Status: Pending
$1,570,000
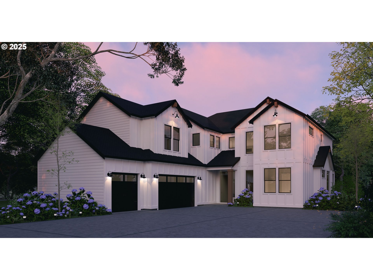
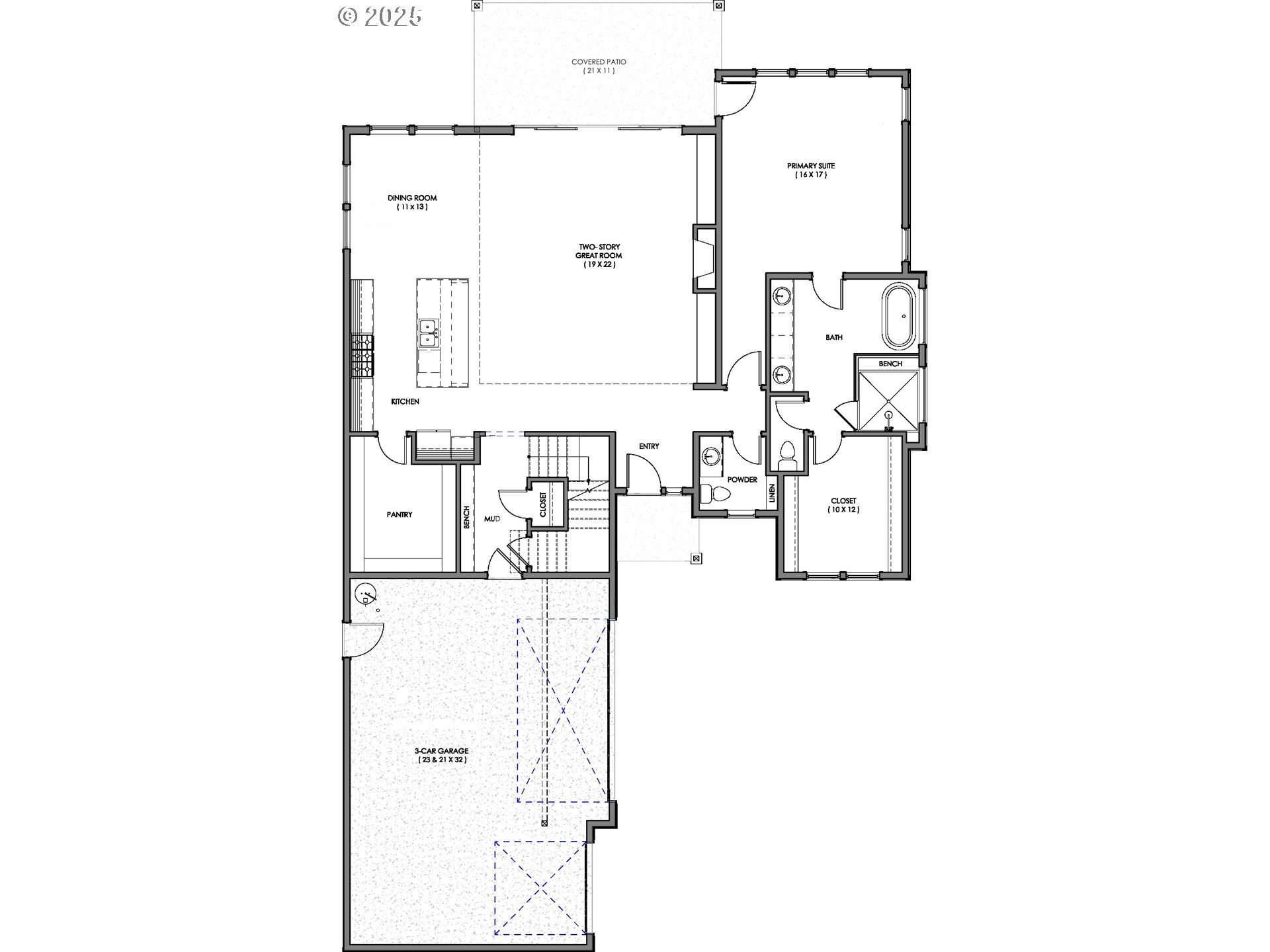
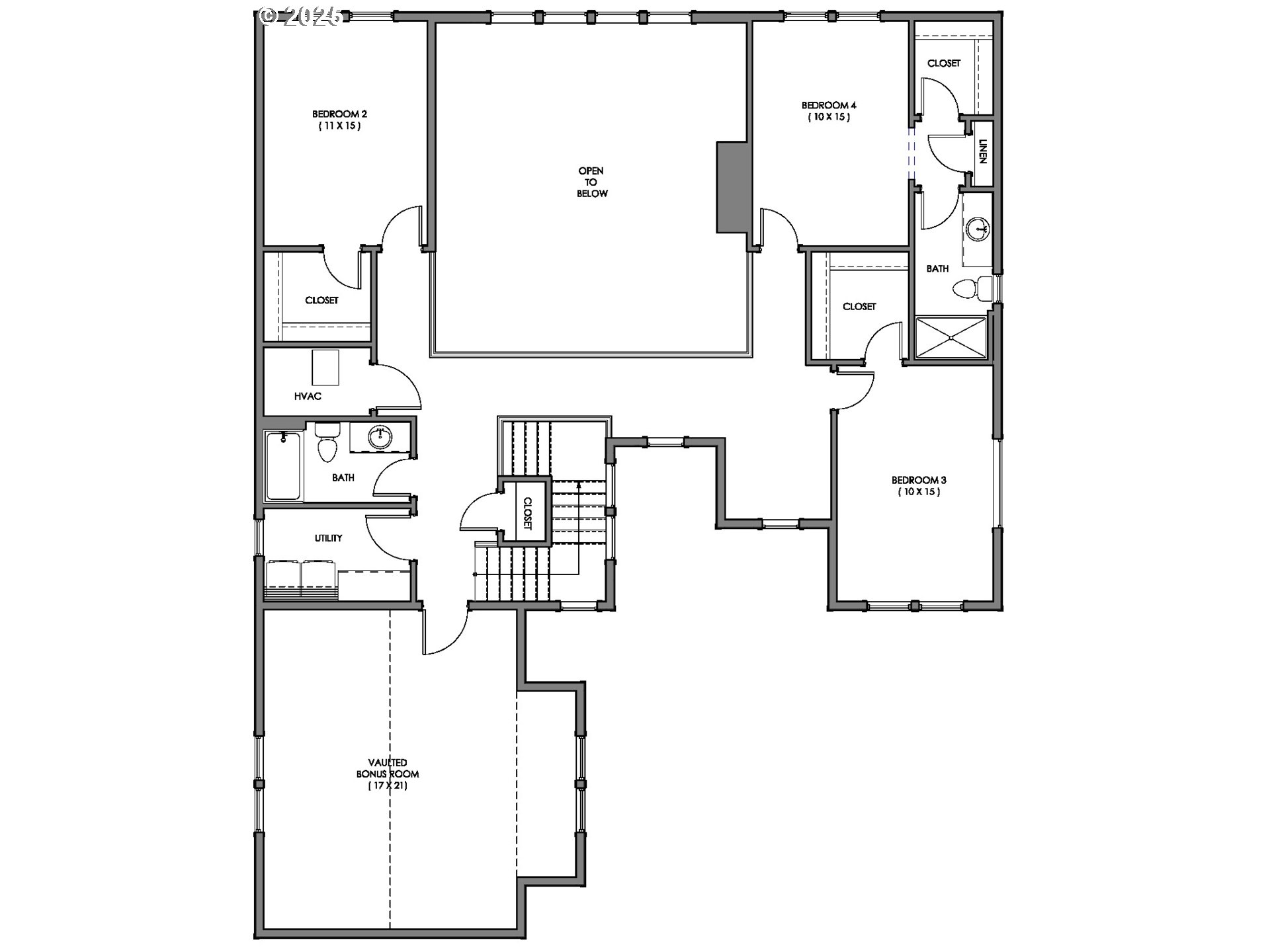
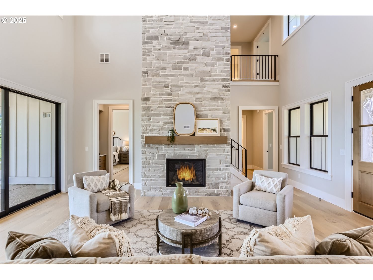
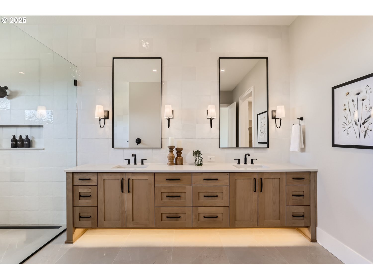
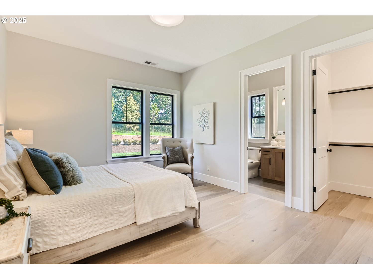
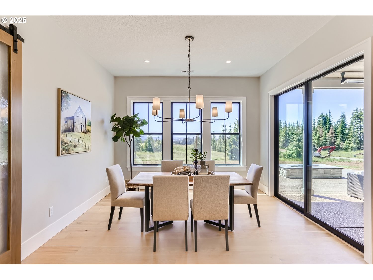
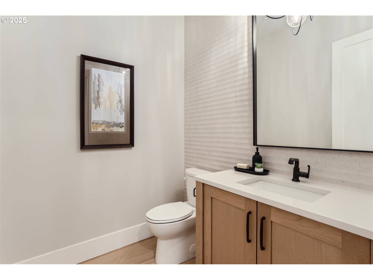
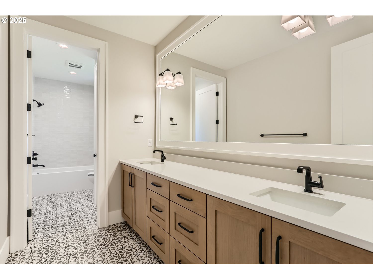
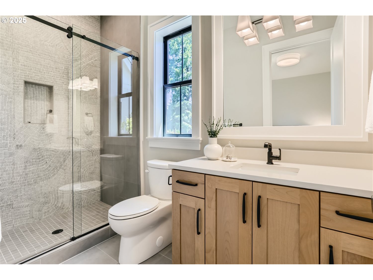
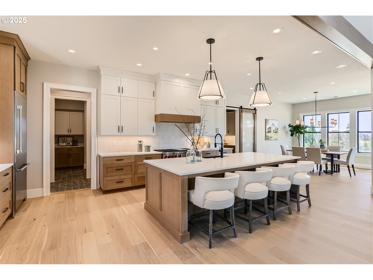
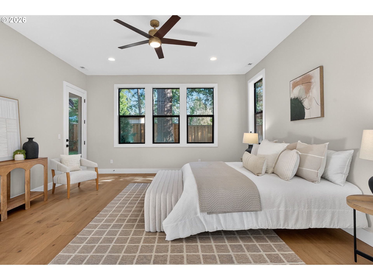
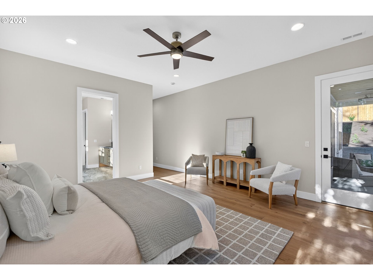
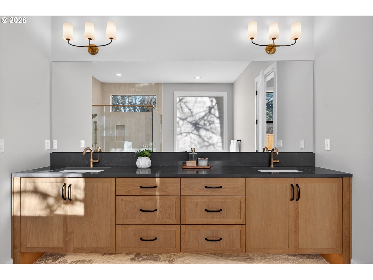
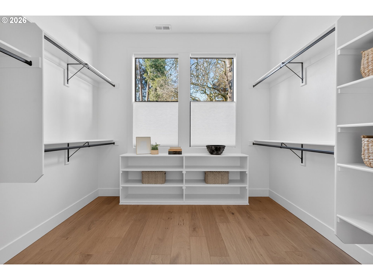
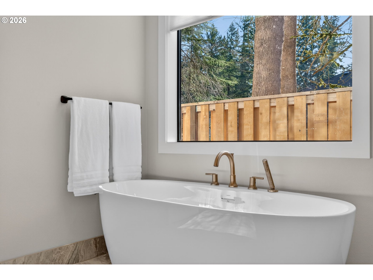
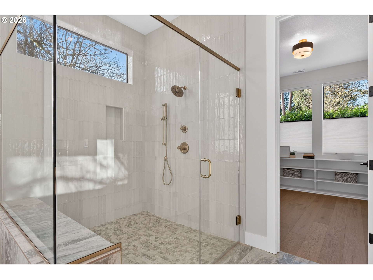
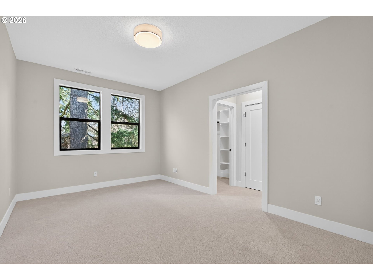
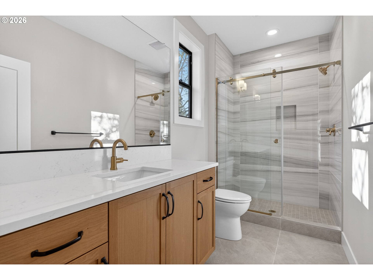
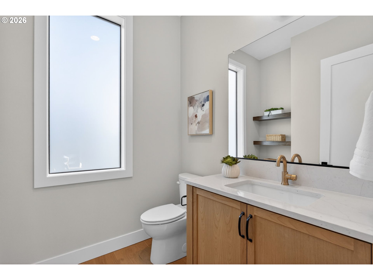
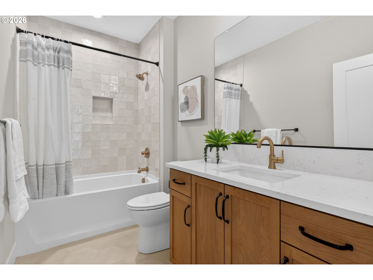
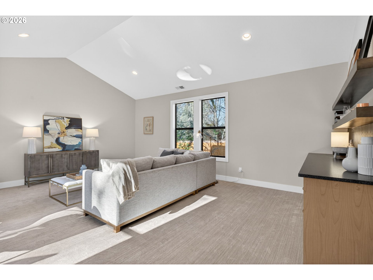
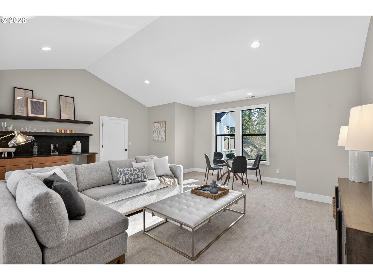
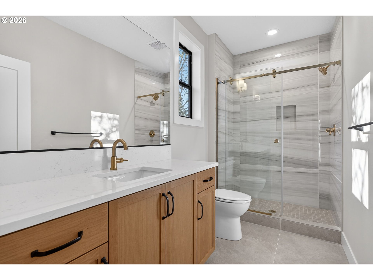
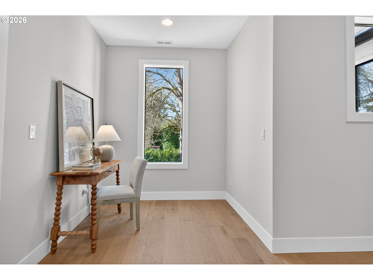
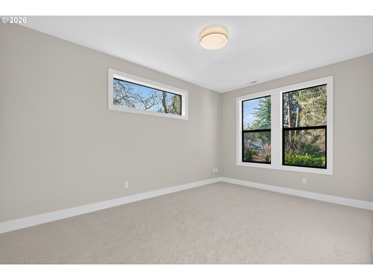
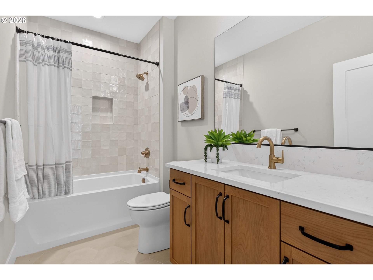
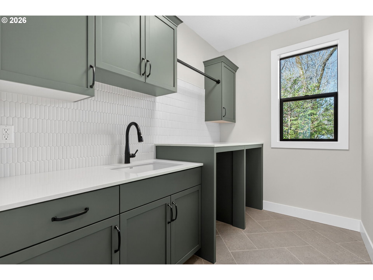
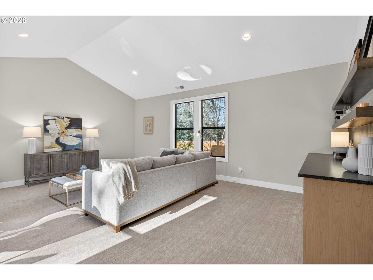
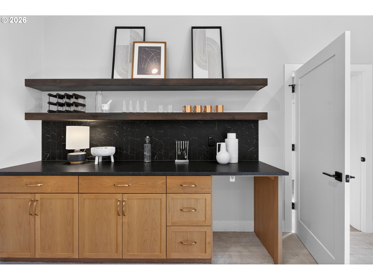
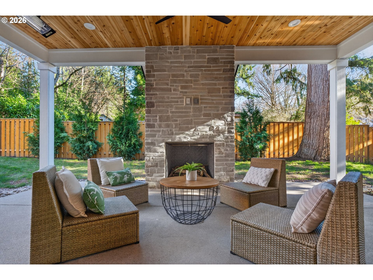
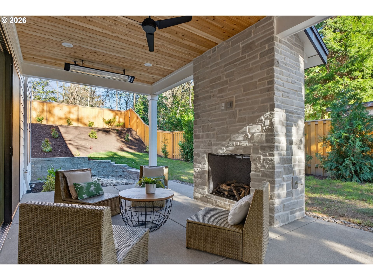
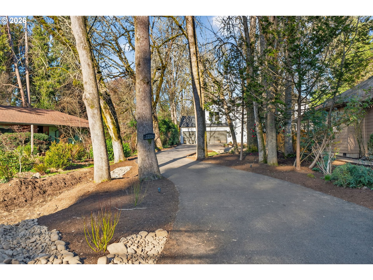
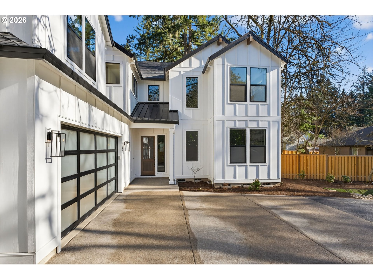
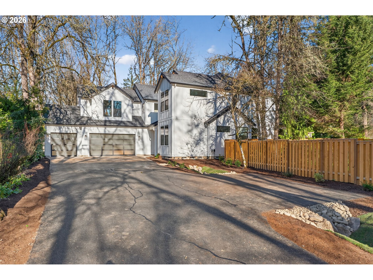
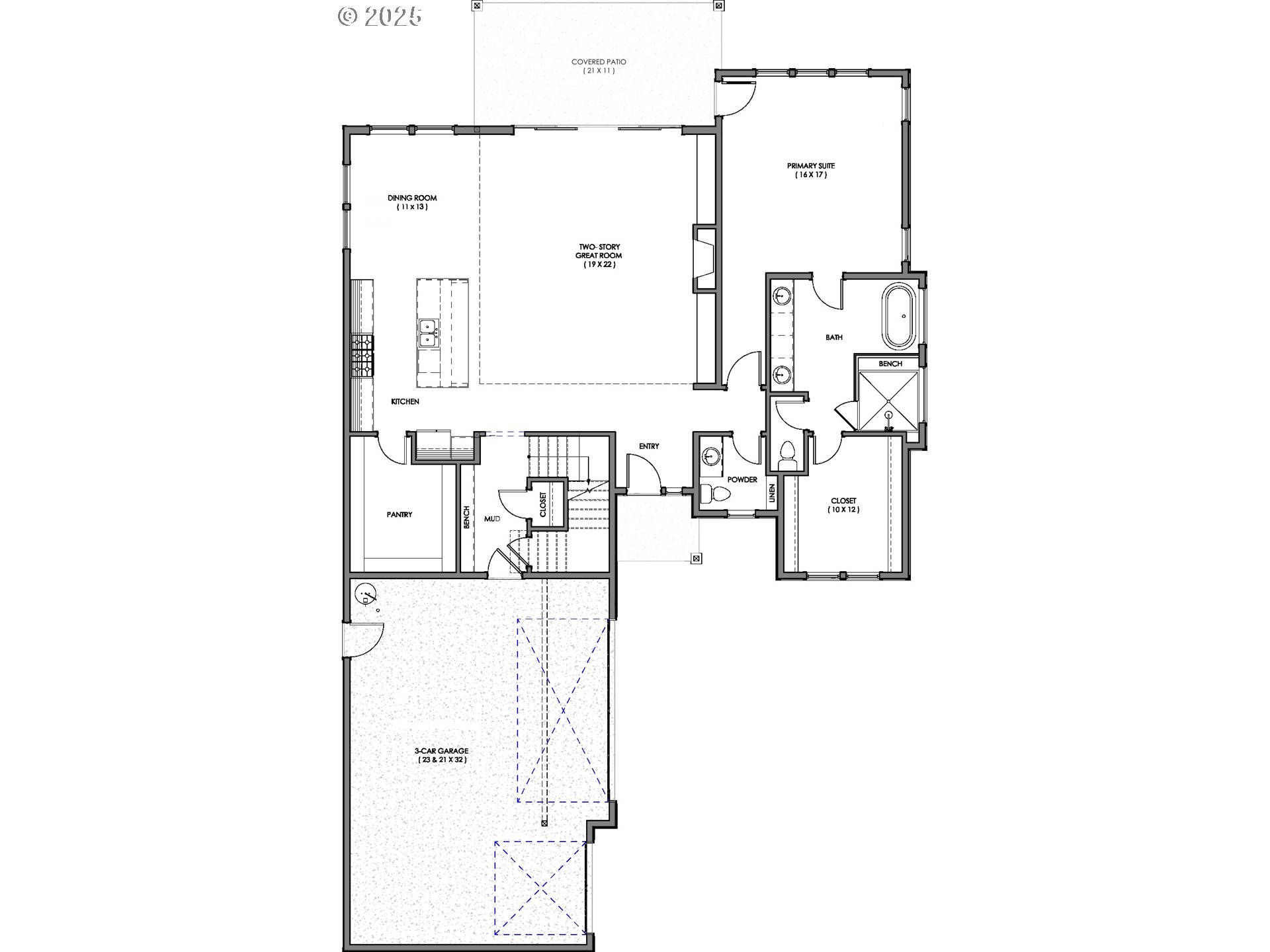
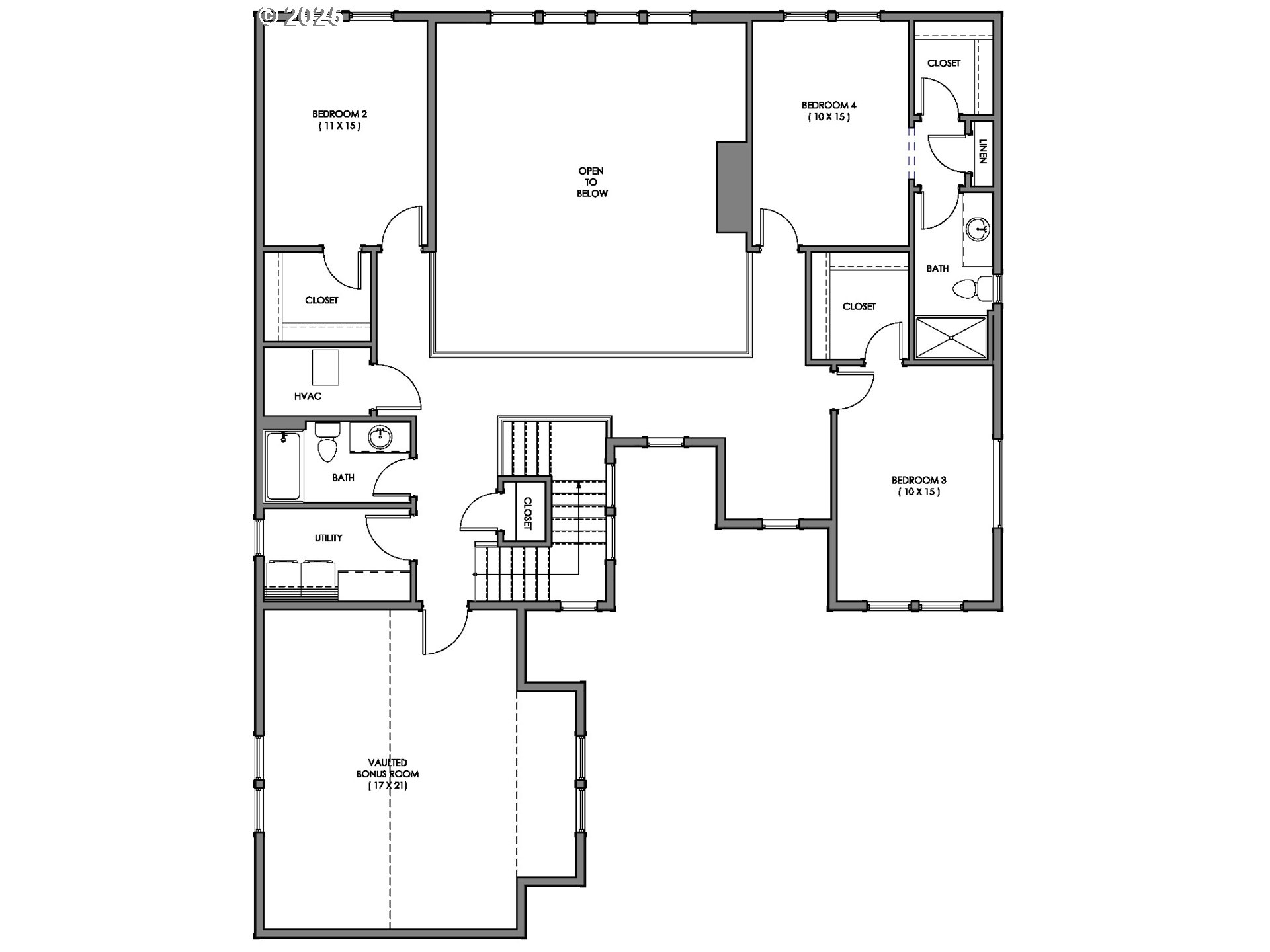



$1570000
-
4 Bed
-
3.5 Bath
-
3779 SqFt
-
183 DOM
-
Built: 2025
- Status: Pending
Love this home?

Krishna Regupathy
Principal Broker
(503) 893-8874New custom home by Westwood Homes secluded and nestled on a private, charming, large lot in the Garden Home neighborhood. Thoughtful details, peaceful surroundings, and a setting that feels like a true escape - yet still close to everything you need. The great room showcases a gas fireplace with built in cabinetry and opens up to outdoor living for expansive entertainment. Covered outdoor living includes outdoor heaters and a stone fireplace. The gourmet kitchen is equipped with high-end Thermador stainless steel appliances, including a 48" gas range with cabinet hood, built-in microwave, built-in dishwasher, built-in fridge, with a large walk-in pantry with custom cabinets and plumbed for a second refrigerator. Primary suite is on the main with curb-less shower, tile flooring, access to outdoor living, and generous designer finishes, also plumbed for washer/dryer in the large walk-in closet. Bonus room upstairs has built in dry bar. JR suite upstairs has mud set shower. Additional bedrooms upstairs with walk-in closets. Three-car garage. EV/solar-ready, offering modern convenience and sustainability. Hot tub pre-wired. Generator hook up. Additional concrete parking. Driveway and landscape lighting. Fully landscaped and flat, useable, fully fenced and private rear yard. House is move in ready!
Listing Provided Courtesy of Emily Wagoner, The Agency Portland
General Information
-
281766669
-
SingleFamilyResidence
-
183 DOM
-
4
-
0.35 acres
-
3.5
-
3779
-
2025
-
-
Washington
-
R224661
-
Montclair 6/10
-
Whitford
-
Southridge
-
Residential
-
SingleFamilyResidence
-
ACRES 0.35
Listing Provided Courtesy of Emily Wagoner, The Agency Portland
Krishna Realty data last checked: Feb 22, 2026 06:42 | Listing last modified Feb 21, 2026 17:43,
Source:

Download our Mobile app
Residence Information
-
1764
-
2015
-
0
-
3779
-
Builder
-
3779
-
2/Gas
-
4
-
3
-
1
-
3.5
-
Composition
-
3, Attached, Oversized
-
CustomStyle,Farmhouse
-
Driveway
-
2
-
2025
-
No
-
-
BoardBattenSiding, CementSiding, LapSiding, TongueandGroove
-
CrawlSpace
-
-
-
CrawlSpace
-
ConcretePerimeter
-
DoublePaneWindows,Vi
-
Features and Utilities
-
-
BuiltinRange, BuiltinRefrigerator, Dishwasher, Disposal, FreeStandingGasRange, GasAppliances, Island, Micro
-
GarageDoorOpener, HardwoodFloors, HighCeilings, Laundry, Quartz, TileFloor, WalltoWallCarpet
-
CoveredPatio, Fenced, FirePit, Patio, Yard
-
AccessibleEntrance, BuiltinLighting, GarageonMain, KitchenCabinets, MainFloorBedroomBath, NaturalLighting
-
CentralAir, EnergyStarAirConditioning
-
ENERGYSTARQualifiedEquipment, T
-
ForcedAir95Plus
-
PublicSewer
-
ENERGYSTARQualifiedEquipment, Tankless
-
Electricity, Gas
Financial
-
2801.97
-
0
-
-
-
-
CallListingAgent,Cash,Conventional,FHA,VALoan
-
08-22-2025
-
-
No
-
No
Comparable Information
-
02-21-2026
-
183
-
183
-
-
CallListingAgent,Cash,Conventional,FHA,VALoan
-
$1,570,000
-
$1,570,000
-
-
Feb 21, 2026 17:43
Schools
Map
Listing courtesy of The Agency Portland.
 The content relating to real estate for sale on this site comes in part from the IDX program of the RMLS of Portland, Oregon.
Real Estate listings held by brokerage firms other than this firm are marked with the RMLS logo, and
detailed information about these properties include the name of the listing's broker.
Listing content is copyright © 2019 RMLS of Portland, Oregon.
All information provided is deemed reliable but is not guaranteed and should be independently verified.
Krishna Realty data last checked: Feb 22, 2026 06:42 | Listing last modified Feb 21, 2026 17:43.
Some properties which appear for sale on this web site may subsequently have sold or may no longer be available.
The content relating to real estate for sale on this site comes in part from the IDX program of the RMLS of Portland, Oregon.
Real Estate listings held by brokerage firms other than this firm are marked with the RMLS logo, and
detailed information about these properties include the name of the listing's broker.
Listing content is copyright © 2019 RMLS of Portland, Oregon.
All information provided is deemed reliable but is not guaranteed and should be independently verified.
Krishna Realty data last checked: Feb 22, 2026 06:42 | Listing last modified Feb 21, 2026 17:43.
Some properties which appear for sale on this web site may subsequently have sold or may no longer be available.
Love this home?

Krishna Regupathy
Principal Broker
(503) 893-8874New custom home by Westwood Homes secluded and nestled on a private, charming, large lot in the Garden Home neighborhood. Thoughtful details, peaceful surroundings, and a setting that feels like a true escape - yet still close to everything you need. The great room showcases a gas fireplace with built in cabinetry and opens up to outdoor living for expansive entertainment. Covered outdoor living includes outdoor heaters and a stone fireplace. The gourmet kitchen is equipped with high-end Thermador stainless steel appliances, including a 48" gas range with cabinet hood, built-in microwave, built-in dishwasher, built-in fridge, with a large walk-in pantry with custom cabinets and plumbed for a second refrigerator. Primary suite is on the main with curb-less shower, tile flooring, access to outdoor living, and generous designer finishes, also plumbed for washer/dryer in the large walk-in closet. Bonus room upstairs has built in dry bar. JR suite upstairs has mud set shower. Additional bedrooms upstairs with walk-in closets. Three-car garage. EV/solar-ready, offering modern convenience and sustainability. Hot tub pre-wired. Generator hook up. Additional concrete parking. Driveway and landscape lighting. Fully landscaped and flat, useable, fully fenced and private rear yard. House is move in ready!
Similar Properties
Download our Mobile app
