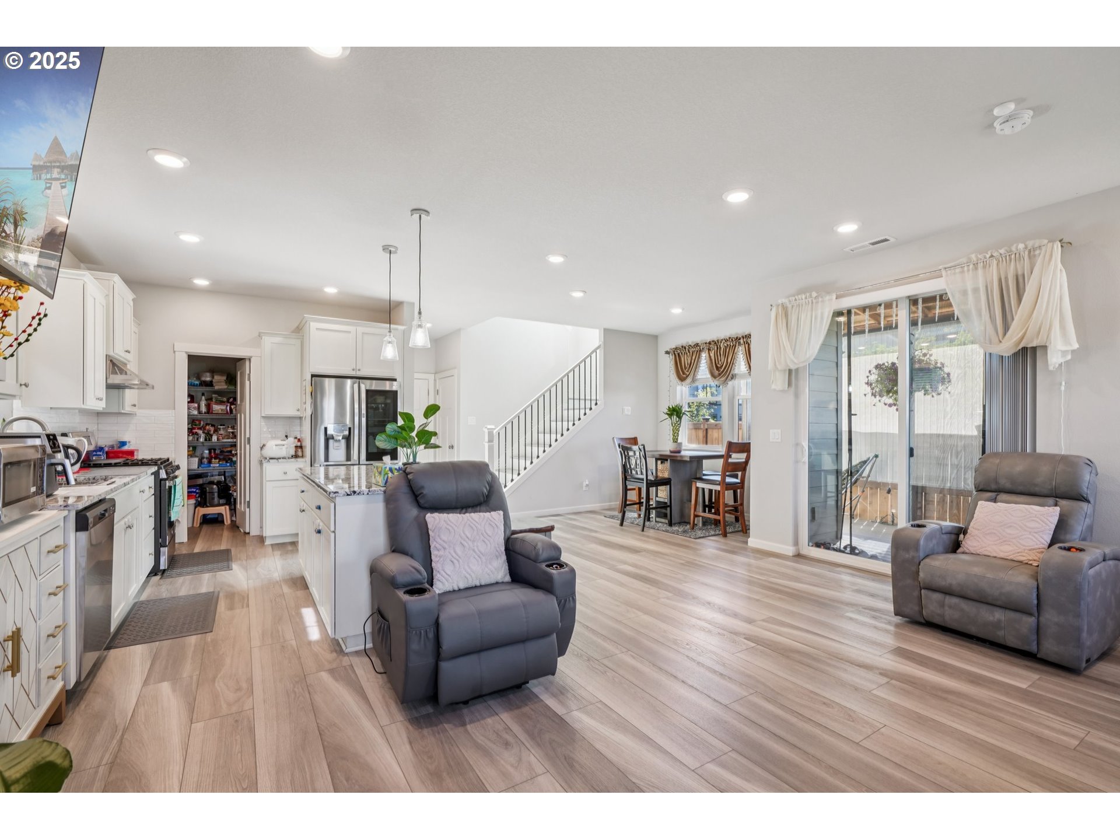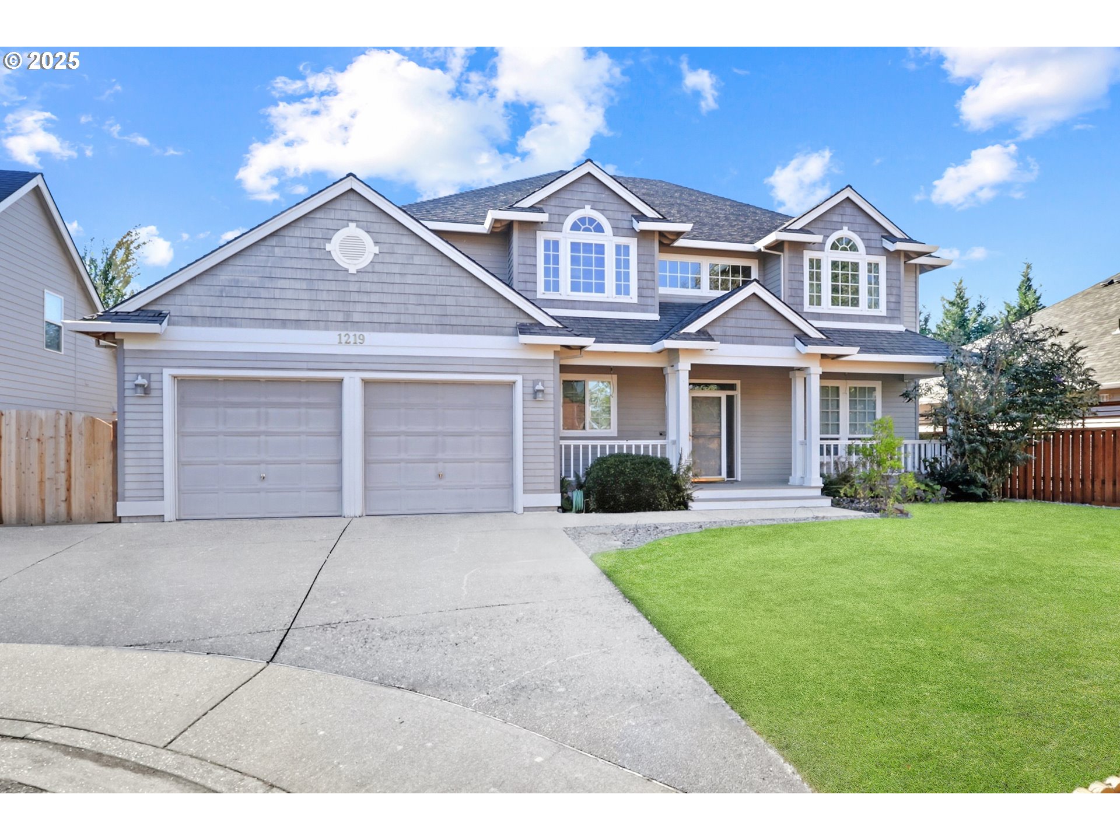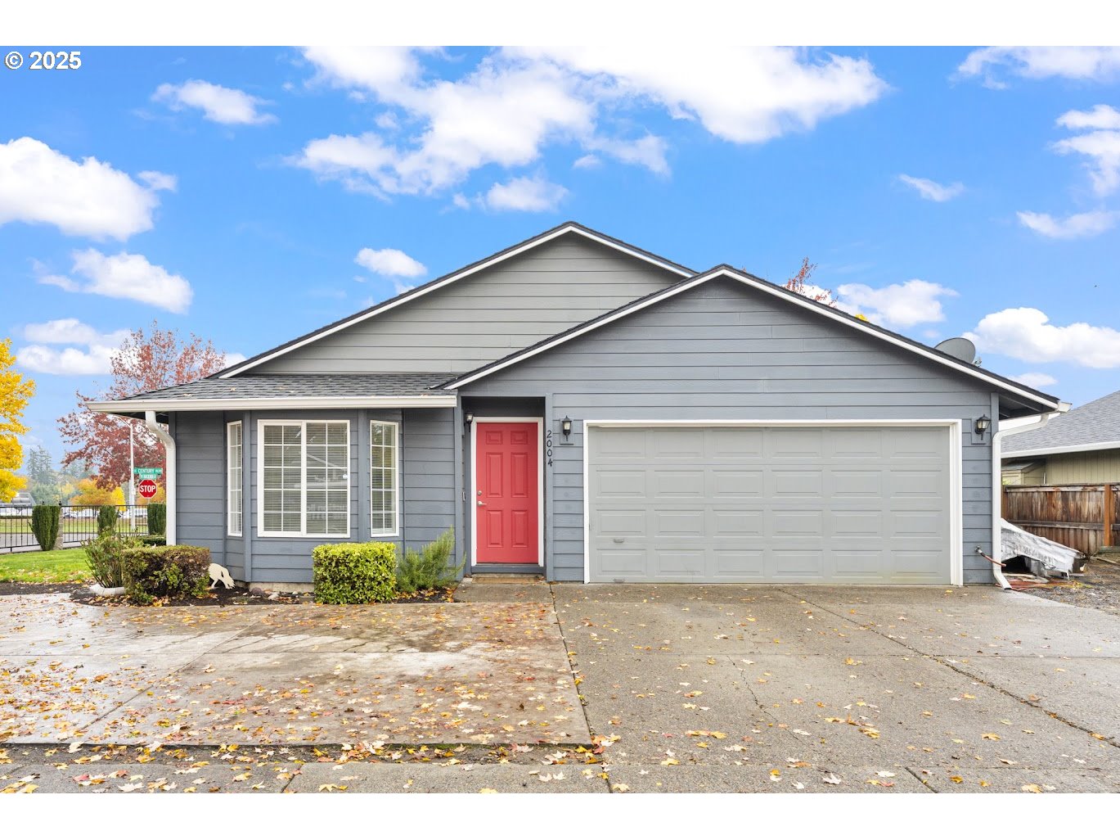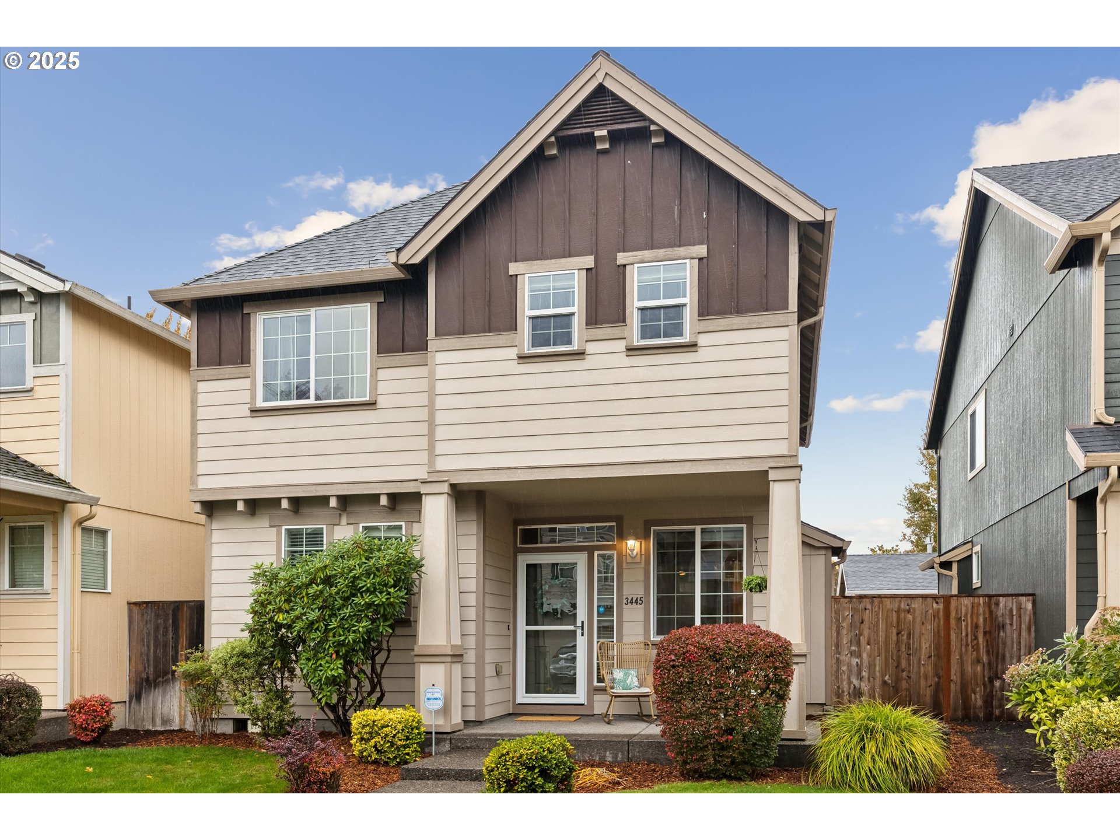$635000
-
3 Bed
-
2.5 Bath
-
2094 SqFt
-
113 DOM
-
Built: 2021
- Status: Active
Love this home?

Krishna Regupathy
Principal Broker
(503) 893-8874Welcome to this stunning home featuring the desirable Calloway floor plan, perfectly situated on a corner lot with nearby walking paths in a beautiful and well-maintained neighborhood. Light, bright, and open throughout, this home offers stylish comfort and functionality in every space.Enjoy a welcoming covered front porch and a spacious great room with large windows that flood the space with natural light. The kitchen is a true centerpiece, featuring a large granite island, stainless steel appliances, a walk-in pantry, and granite countertops—perfect for everyday living and entertaining. The open-concept design flows seamlessly into the great room with a cozy gas fireplace and upgraded wide plank engineered hardwoods that extend throughout the main floor, the stairs, and the second-floor family room.Upstairs, retreat to the luxurious primary suite with a spacious bathroom and plenty of privacy. You'll also find two additional generously sized bedrooms, a full bathroom, a versatile open family room or office space, and a conveniently located laundry room.Step outside to the covered back patio and fully fenced yard—ideal for outdoor dining, play, or simply relaxing. An oversized two-car garage adds extra storage and convenience.With its prime location, thoughtful layout, and modern finishes, this home offers everything you’re looking for. [Home Energy Score = 9. HES Report at https://rpt.greenbuildingregistry.com/hes/OR10210769]
Listing Provided Courtesy of Whitney Parker, Redfin
General Information
-
452838703
-
SingleFamilyResidence
-
113 DOM
-
3
-
3484.8 SqFt
-
2.5
-
2094
-
2021
-
-
Washington
-
R2217961
-
Rosedale
-
South Meadows 3/10
-
Hillsboro 6/10
-
Residential
-
SingleFamilyResidence
-
REEDS CROSSING NO.8, LOT 664, ACRES 0.08
Listing Provided Courtesy of Whitney Parker, Redfin
Krishna Realty data last checked: Nov 01, 2025 17:38 | Listing last modified Oct 03, 2025 14:24,
Source:

Download our Mobile app
Similar Properties
Download our Mobile app




































