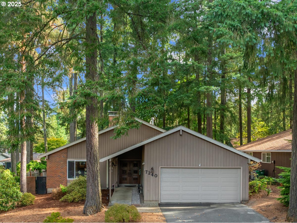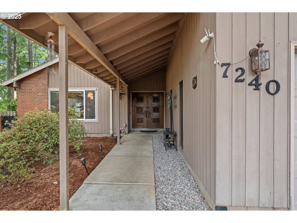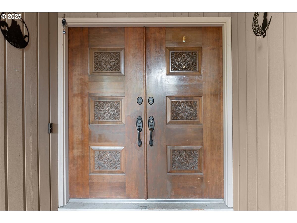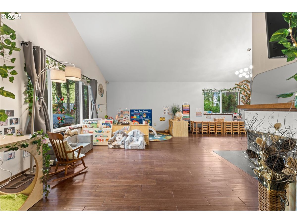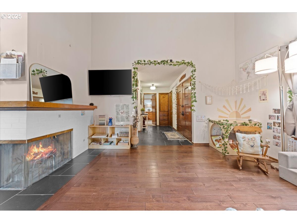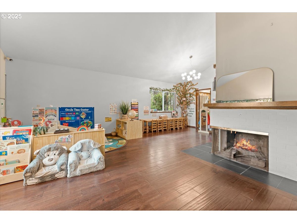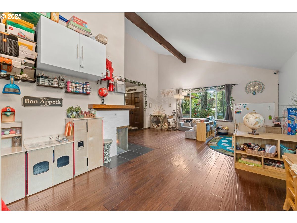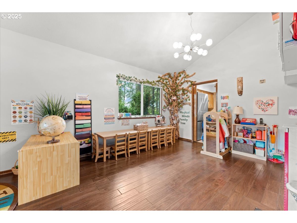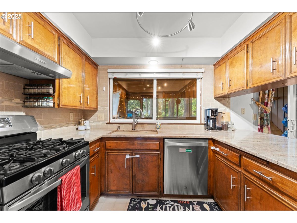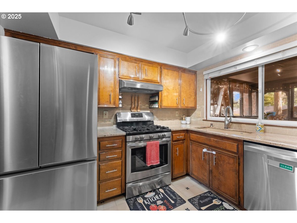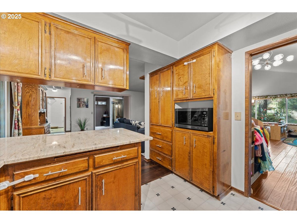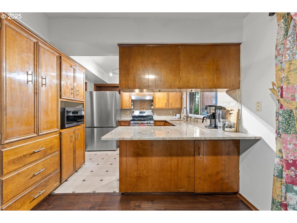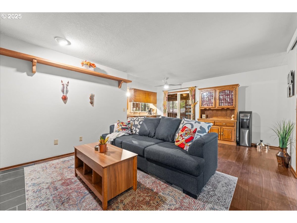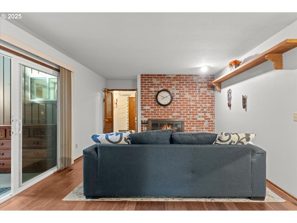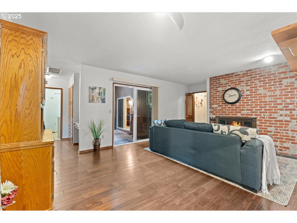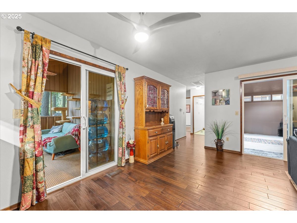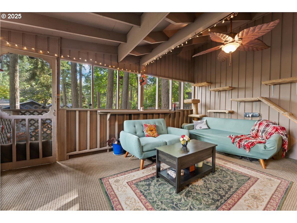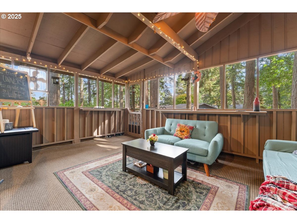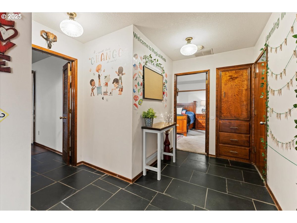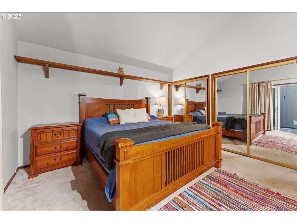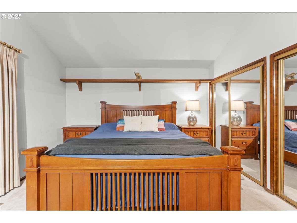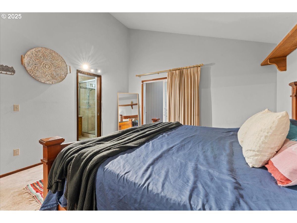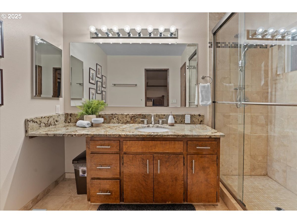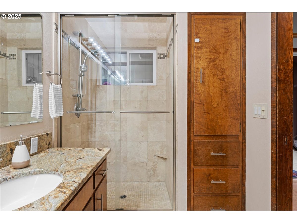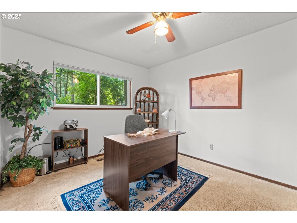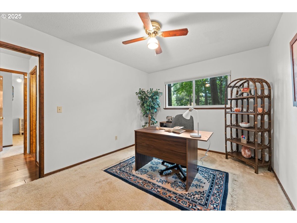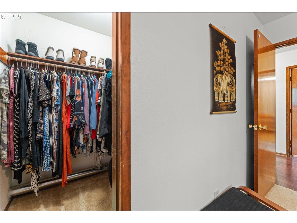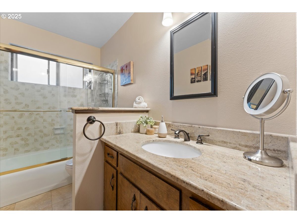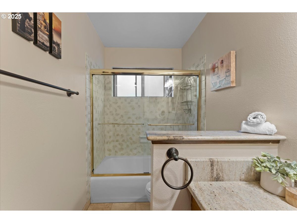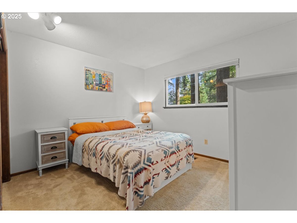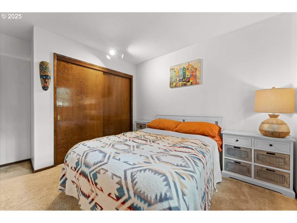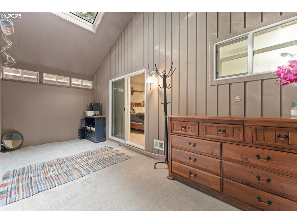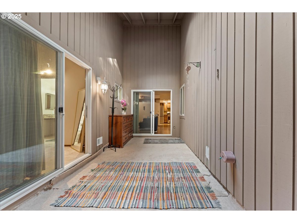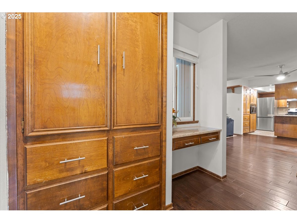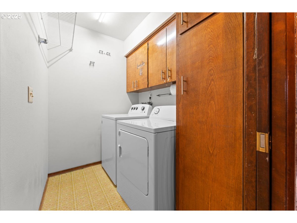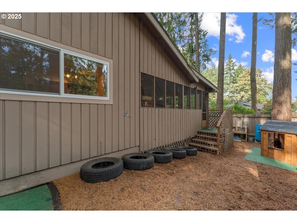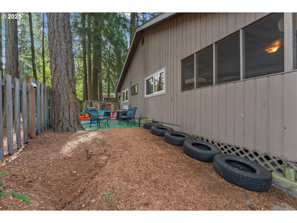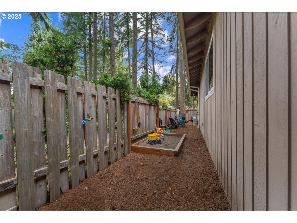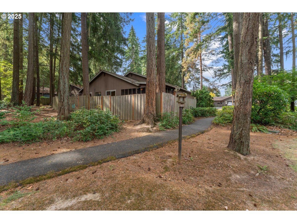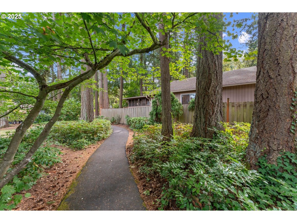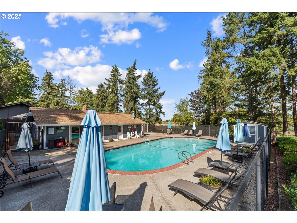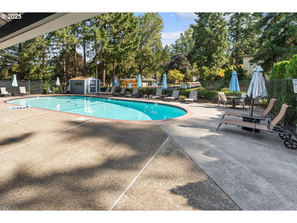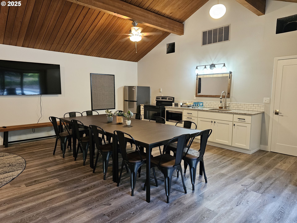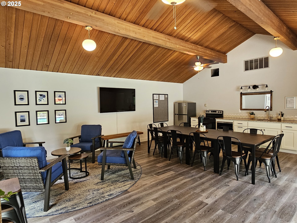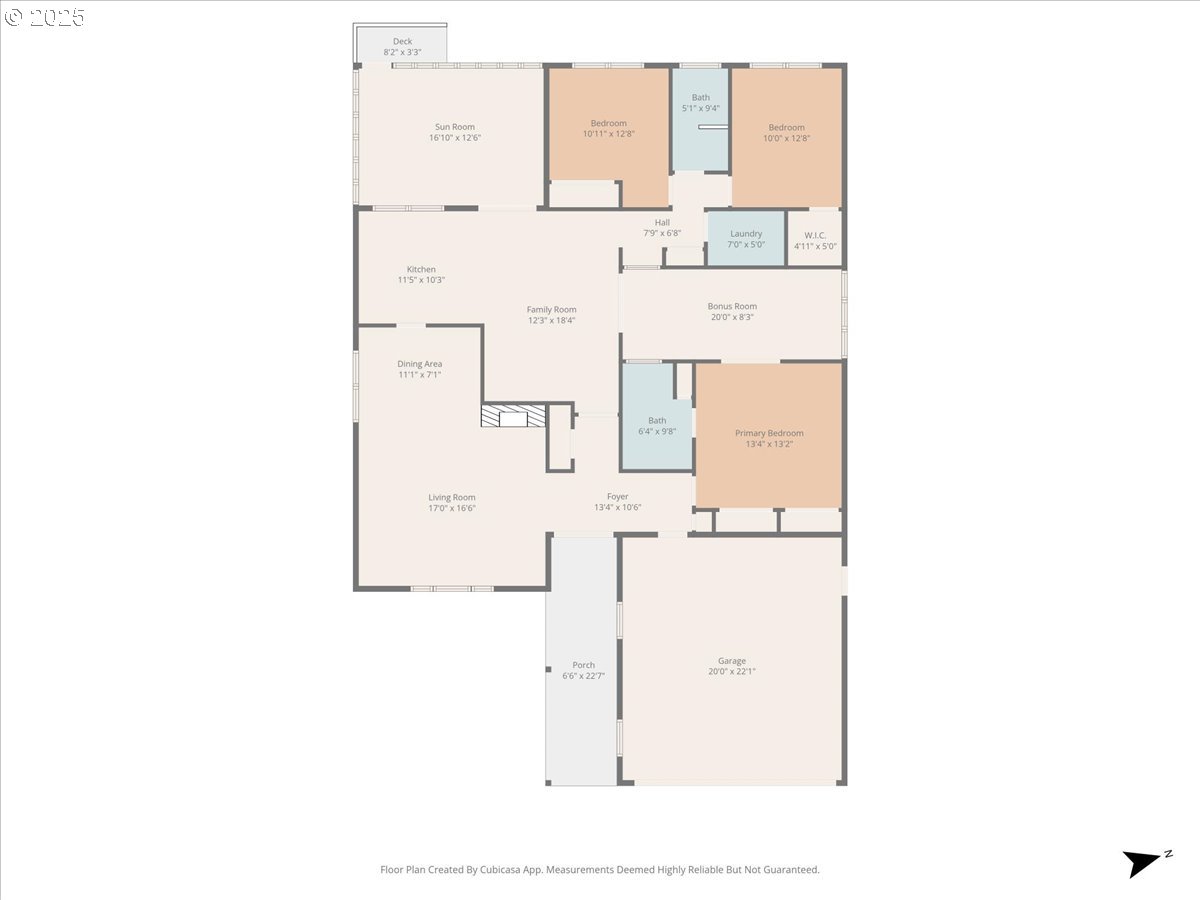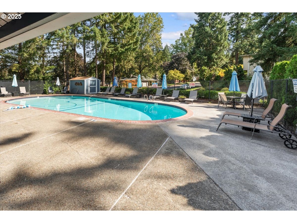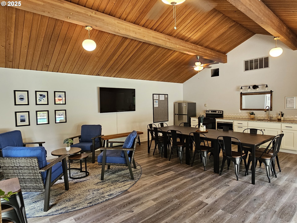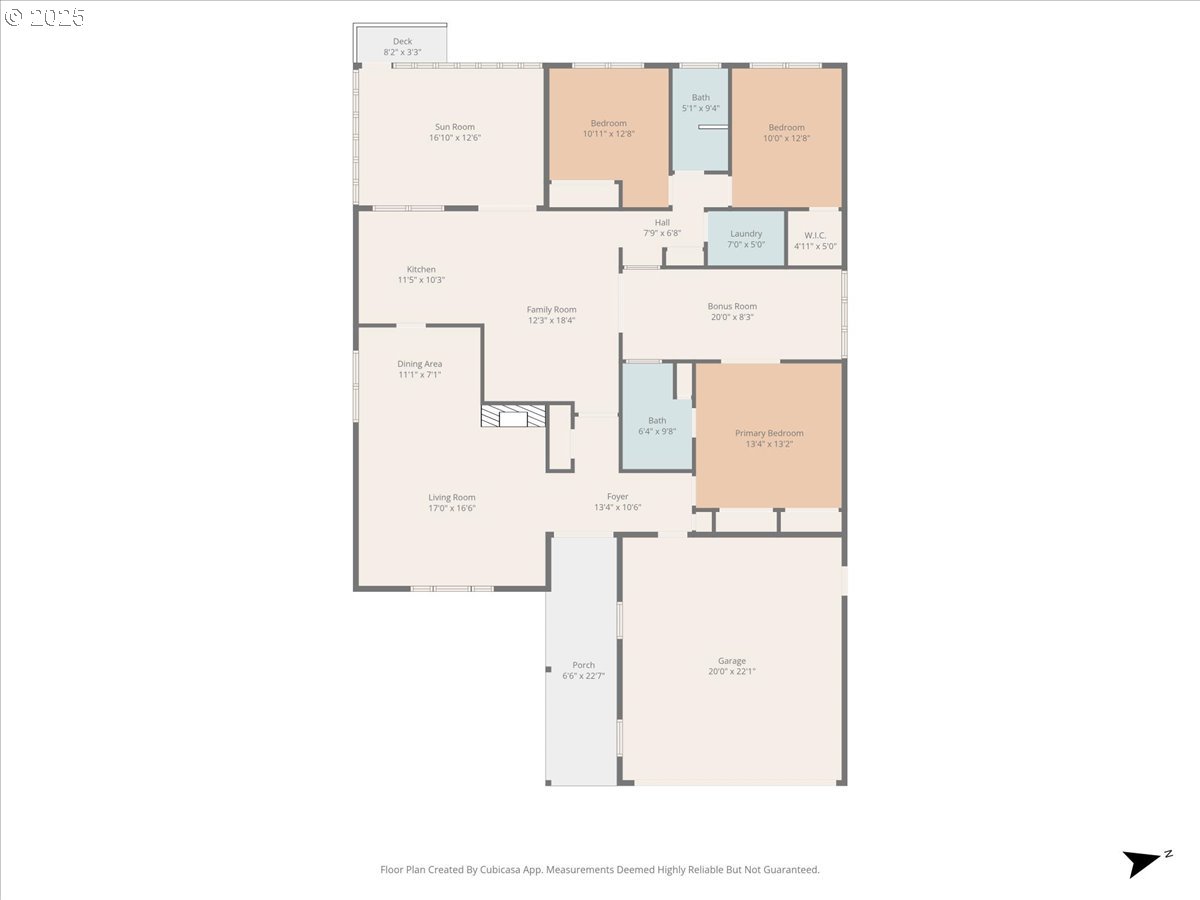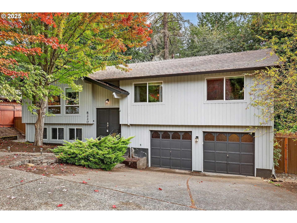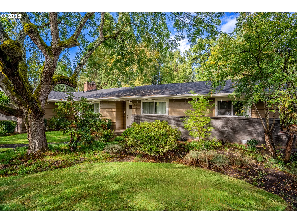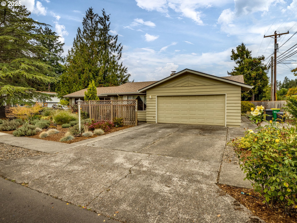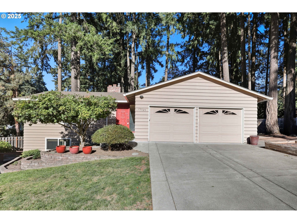7240 SW 28TH CT
Beaverton, 97008
-
3 Bed
-
2 Bath
-
1725 SqFt
-
13 DOM
-
Built: 1974
- Status: Active
$560,000
Price cut: $10K (10-10-2025)
$560000
Price cut: $10K (10-10-2025)
-
3 Bed
-
2 Bath
-
1725 SqFt
-
13 DOM
-
Built: 1974
- Status: Active
Love this home?

Krishna Regupathy
Principal Broker
(503) 893-8874Mid-century charm, one-level living, AND a serene wooded view! This beautifully designed Hyland Hills home delivers it all. Featuring vaulted ceilings with exposed beams, a wide double-door entry, an atrium with skylight, and two fireplaces - every detail celebrates timeless architecture. The circular floor plan offers separate living with two bedrooms and a full bath on one side, and a spacious primary suite on the other. At the center of the home, the signature atrium has been finished with a heating vent, making it usable year-round. Stunning features include granite countertops throughout, engineered hardwood floors, and gas range cooking. Off the back, the enclosed porch is screened in with views of the wooded common area. All with low-maintenance landscaping, fenced yard, and private-drive setting create a serene backdrop for entertaining or relaxing. Located down the pathway to the neighborhood pool and clubhouse with LOW HOA Dues that cover front yard maintenance, and close to popular schools: Fir Grove, Highland Park, and Southridge. Surrounded by multiple parks and trails, with Nike HQ, Progress Ridge, dining, shopping, and Hwy 217 just minutes away. This home blends mid-century design with modern updates for comfort, function, and style.. all in one of Beaverton’s most coveted neighborhoods.
Listing Provided Courtesy of Patricia Kirk, Keller Williams PDX Central
General Information
-
113281898
-
SingleFamilyResidence
-
13 DOM
-
3
-
4356 SqFt
-
2
-
1725
-
1974
-
-
Washington
-
R182509
-
Fir Grove 7/10
-
Highland Park 5/10
-
Southridge 5/10
-
Residential
-
SingleFamilyResidence
-
HYLAND HILLS NO.7, BLOCK 10, LOT 20
Listing Provided Courtesy of Patricia Kirk, Keller Williams PDX Central
Krishna Realty data last checked: Oct 19, 2025 22:40 | Listing last modified Oct 10, 2025 17:49,
Source:

Download our Mobile app
Residence Information
-
0
-
1725
-
0
-
1725
-
Floor Plan
-
1725
-
2/Gas
-
3
-
2
-
0
-
2
-
Composition
-
2, Attached
-
Stories1,MidCenturyModern
-
Driveway,OffStreet
-
1
-
1974
-
No
-
-
T111Siding
-
CrawlSpace
-
-
-
CrawlSpace
-
-
VinylFrames
-
Commons, MaintenanceG
Features and Utilities
-
Fireplace
-
Dishwasher, FreeStandingGasRange, FreeStandingRefrigerator, GasAppliances, Granite, PlumbedForIceMaker, St
-
EngineeredHardwood, Granite, Laundry, WalltoWallCarpet, WasherDryer
-
CoveredPatio, Fenced, Yard
-
GarageonMain, GroundLevel, MainFloorBedroomBath, MinimalSteps, OneLevel, UtilityRoomOnMain
-
CentralAir
-
Gas
-
ForcedAir
-
PublicSewer
-
Gas
-
Gas
Financial
-
6148.19
-
1
-
-
155 / Month
-
-
Cash,Conventional,FHA,VALoan
-
09-28-2025
-
-
No
-
No
Comparable Information
-
-
13
-
21
-
-
Cash,Conventional,FHA,VALoan
-
$570,000
-
$560,000
-
-
Oct 10, 2025 17:49
Schools
Map
Listing courtesy of Keller Williams PDX Central.
 The content relating to real estate for sale on this site comes in part from the IDX program of the RMLS of Portland, Oregon.
Real Estate listings held by brokerage firms other than this firm are marked with the RMLS logo, and
detailed information about these properties include the name of the listing's broker.
Listing content is copyright © 2019 RMLS of Portland, Oregon.
All information provided is deemed reliable but is not guaranteed and should be independently verified.
Krishna Realty data last checked: Oct 19, 2025 22:40 | Listing last modified Oct 10, 2025 17:49.
Some properties which appear for sale on this web site may subsequently have sold or may no longer be available.
The content relating to real estate for sale on this site comes in part from the IDX program of the RMLS of Portland, Oregon.
Real Estate listings held by brokerage firms other than this firm are marked with the RMLS logo, and
detailed information about these properties include the name of the listing's broker.
Listing content is copyright © 2019 RMLS of Portland, Oregon.
All information provided is deemed reliable but is not guaranteed and should be independently verified.
Krishna Realty data last checked: Oct 19, 2025 22:40 | Listing last modified Oct 10, 2025 17:49.
Some properties which appear for sale on this web site may subsequently have sold or may no longer be available.
Love this home?

Krishna Regupathy
Principal Broker
(503) 893-8874Mid-century charm, one-level living, AND a serene wooded view! This beautifully designed Hyland Hills home delivers it all. Featuring vaulted ceilings with exposed beams, a wide double-door entry, an atrium with skylight, and two fireplaces - every detail celebrates timeless architecture. The circular floor plan offers separate living with two bedrooms and a full bath on one side, and a spacious primary suite on the other. At the center of the home, the signature atrium has been finished with a heating vent, making it usable year-round. Stunning features include granite countertops throughout, engineered hardwood floors, and gas range cooking. Off the back, the enclosed porch is screened in with views of the wooded common area. All with low-maintenance landscaping, fenced yard, and private-drive setting create a serene backdrop for entertaining or relaxing. Located down the pathway to the neighborhood pool and clubhouse with LOW HOA Dues that cover front yard maintenance, and close to popular schools: Fir Grove, Highland Park, and Southridge. Surrounded by multiple parks and trails, with Nike HQ, Progress Ridge, dining, shopping, and Hwy 217 just minutes away. This home blends mid-century design with modern updates for comfort, function, and style.. all in one of Beaverton’s most coveted neighborhoods.
Similar Properties
Download our Mobile app
